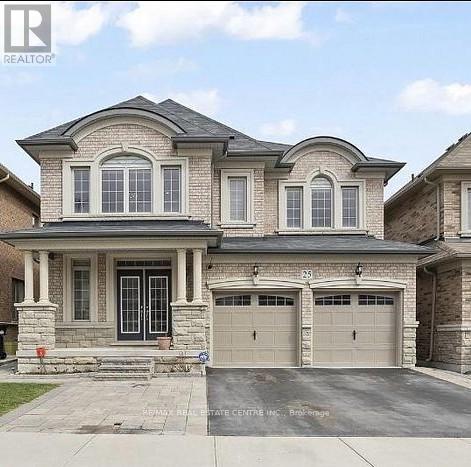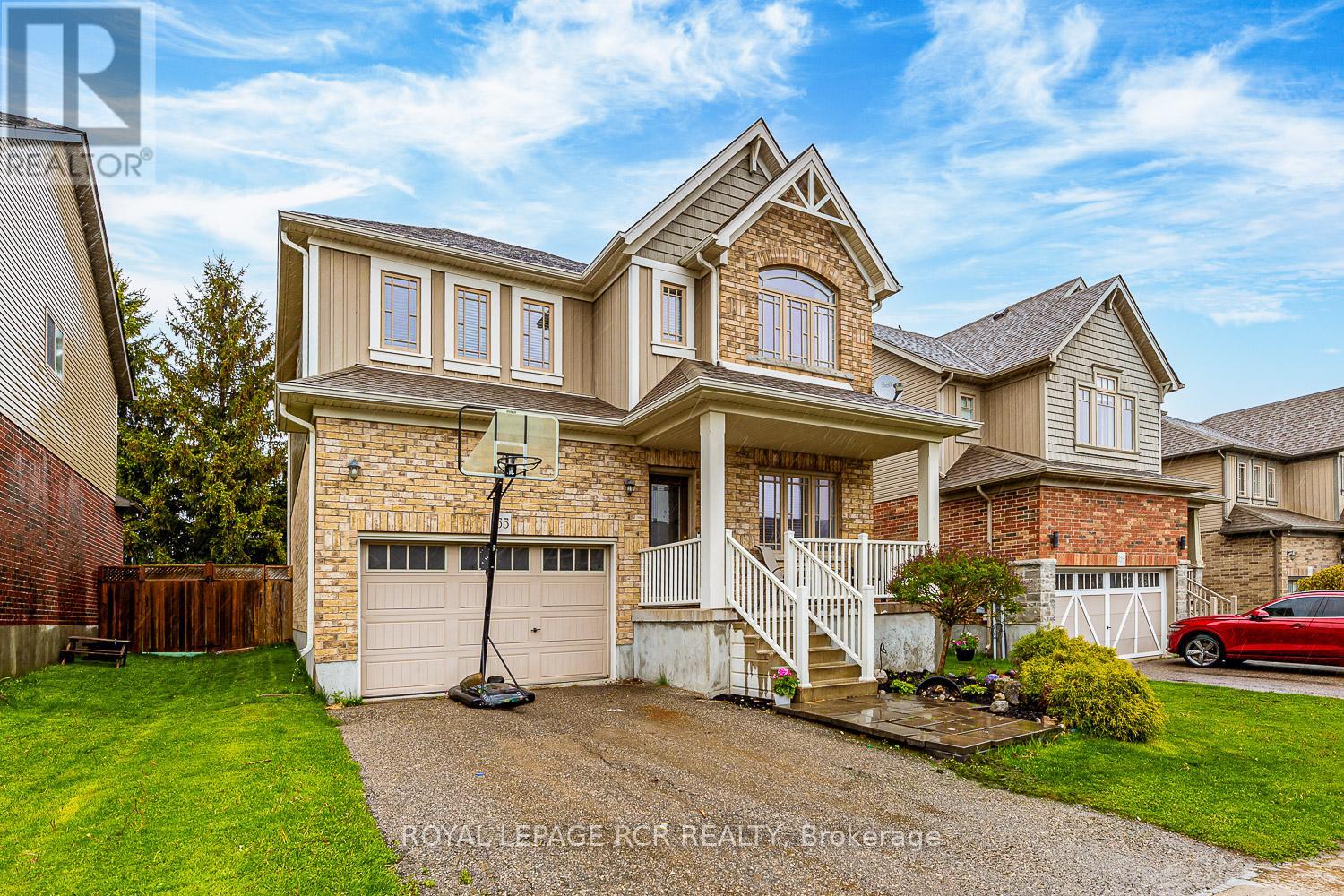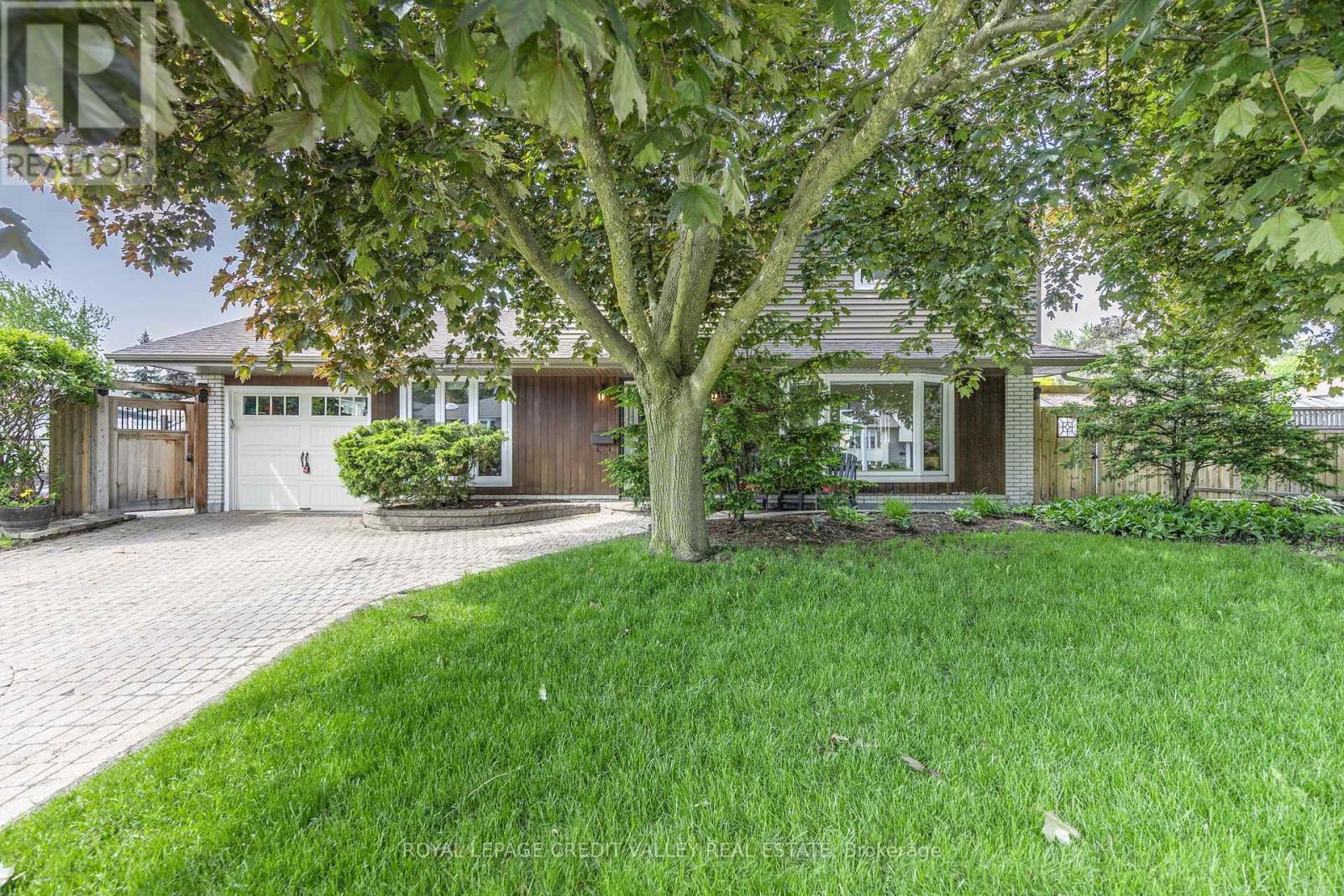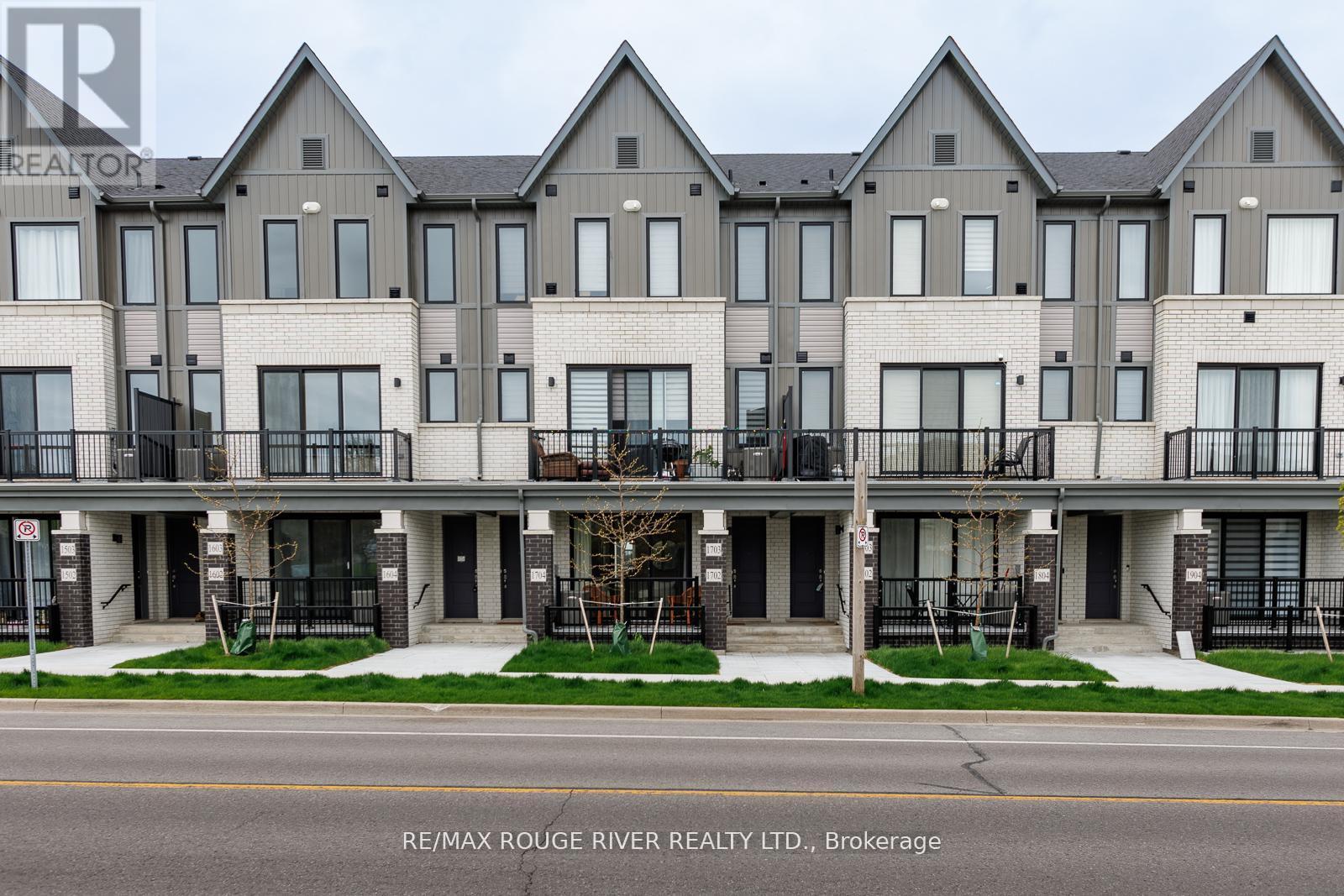1390 Main Street E Unit# 305
Milton, Ontario
Sold AS IS, WHERE IS basis. Seller makes no representations and/or warranties. (id:59911)
Royal LePage State Realty
921 - 1450 Glen Abbey Gate
Oakville, Ontario
Very spacious 3 bedroom, 2 bathroom condo apartment located in prime Glen Abbey area of Oakville. Large living room has wood burning fireplace and access to balcony with large storage closet. Kitchen is has convenient opening to dining room. Handy laundry in condo. Primary bedroom has ensuite bathroom. Two other bright and roomy bedrooms. Walking distance to Abbey Park High school, the new Oakville Hospital, shopping and trails. Conveniently located close to Oakville Go Station, and QEW and 403. (id:59911)
RE/MAX Aboutowne Realty Corp.
834 Merritt Drive
Milton, Ontario
In the desirable Timberlea area of Milton, you will uncover this fabulous home presenting five levels of living space designed with family and entertaining in mind. In addition to enjoying the many trails that surround the neighbourhood, multiple parks and schools, you will also have the added convenience of excellent commuter access via the 401 or GO station. This home provides an abundance of space for everyone! The main floor living room, complete with arched entryway, hardwood flooring and pot lights, smoothlessly transitions into the dining room and kitchen. Gorgeous crisp and modern white kitchen features breakfast bar, quartz countertops, stainless steel appliances and the unique feature of a balcony off the kitchen the perfect spot to relax after a long day. Discover 3 generous sized bedrooms on the upper level. Primary bedroom offers a bounty of storage with semi-ensuite access to the contemporary and updated main bathroom. The lower level family room exemplifies a wonderful entertaining spot complete with fireplace, wall-to-wall wet bar and access to the rear yard complete with inground pool. Bonus office and 3 piece bath on this level. Furthermore, you will discover additional finished living space in the basement introducing a recreation area with gas fireplace, office, 2 piece bath and loads of storage. Soak up the sun and make waves in the fabulous backyard get away complete with heated inground pool! Every inch of this home has been meticulously cared for and upgraded! This home has it all and more! (id:59911)
RE/MAX Real Estate Centre Inc.
104 - 1225 North Shore Boulevard E
Burlington, Ontario
Downtown Lakeside Lifestyle! Fully recently renovated 2-bedroom, 2-full bath offering 1240 sq.ft. of spacious living space. Features new premium engineered hardwood floors, spacious living and dining area with large bright windows plus walk out to private balcony with garden views. Brand new kitchen with white shaker style cabinetry, beautiful new quartz counter tops &backsplash, new appliances, pot lights and modern finishes. Spacious primary bedroom with large walk-in closet and a beautifully designed ensuite bath with high end tile, stand up shower with glass slider door and new contemporary vanity. Freshly painted throughout complete with updated light fixtures & decor . With in-suite laundry, this condo offers both convenience and a relaxing space to enjoy. Includes one underground parking space and one storage locker. Ground floor adds easy access & convenience. Amenities, including an outdoor pool, BBQ area, garden gazebo, gym, sauna, car wash, games room, and a party room with kitchen. Just seconds away to the Waterfront, Spencer Smith Park, and The Art Gallery of Burlington. Steps away from trendy shops, popular restaurants, transit, and directly across from Jo Brant Hospital. Move-in ready...don't delay! (id:59911)
Royal LePage Realty Plus Oakville
25 Hammerhead Road
Brampton, Ontario
Amazing Brampton West location. Beautiful Detached Double Car Garage Home in The heart of a luxurious Community in Brampton. House features 4+3 Bedrooms, 5 Bathrooms And 2 Kitchens. Finished Basement built with city permit and a separate entrance, potential for rental income. A Highly Desirable Layout Living room, big windows bright space, open concept kitchen with Dining Room. Separate Family Room with fireplace, concrete done around the house. This house features 9 foot ceiling on the main floor, Quartz Counter Top, hardwood floor throughout the house, NO CARPET. Spacious Kitchen, Central vacuum, pot lights on the main & second floor, Laundry On the second floor, zebra blinds, upgraded countertops in all the bathrooms, small deck to walkout to backyard, porcelain tiles, access to garage from house, stucco & brick elevation, Central Air Conditioner, garage door opener. Closer to Schools, Amenities, parks, groceries, highway etc. MOTIVATED SELLERS ****This House is a Must Visit **** (id:59911)
RE/MAX Real Estate Centre Inc.
118 - 168 Sabina Drive
Oakville, Ontario
Welcome to this beautifully updated 2-bedroom + den, 2-bathroom ground-level condo offering nearly 1,000 sq. ft. of thoughtfully designed, open-concept living in one of Oakville's most desirable communities. Built by Great Gulf, this residence features 9-foot ceilings, tasteful modern upgrades, and a functional layout. The bright and airy living space flows seamlessly into a spacious primary suite with a private 4-piece ensuite. A second full 4-piece bathroom provides added convenience. The versatile den is perfect as a dining area, home office, nursery, or guest bedroom. Step outside to your oversized private backyard with direct access to the Oakville Trail System. The unit also includes 1 owned underground parking space, plus the option for a second surface space for only $50/month. Low condo fees cover air conditioning, heat, and water, and residents enjoy on-site amenities including a fitness centre and party room, just steps from your door. Situated directly across from many amenities and only minutes from Oak Parks vibrant shopping district, top-rated schools, restaurants, parks, and major highways (QEW, 403, 407), this location offers unmatched convenience and lifestyle. Lovingly maintained by the original owner, this rare ground-floor gem is move-in ready and checks every box. Your Oakville dream lifestyle starts here! (id:59911)
Real Broker Ontario Ltd.
155 Preston Drive
Orangeville, Ontario
This 3-bedroom, 3-bathroom home is perfectly located within minutes to parks, schools, rec centre, restaurants, shopping, and to the Bypass making for an easy commute. Step inside and be greeted with a thoughtfully designed layout, perfect for family living and entertaining. Enjoy a spacious family room, open concept kitchen featuring a large island, stainless steel appliances, breakfast area with patio doors leading to a fully fenced backyard. The main floor also features a versatile separate dining room/office area. Upstairs, you'll find three well-sized bedrooms, a great sized laundry room and brand new just installed broadloom throughout. The primary bedroom with an ensuite and a walk-in closet is the perfect retreat. The two other bedrooms share a 4-piece bathroom. The lower level is unfinished waiting your creativity. (id:59911)
Royal LePage Rcr Realty
36 Lockton Crescent
Brampton, Ontario
Welcome to 36 Lockton Crescent located in the Highly sought after Peel Village area of Brampton. Absolutely stunning Executive Two Storey home features a total of four bedrooms and four bathrooms. Located on the inside corner at the end of the crescent the home is perfectly situated with a inground salt water swimming pool with trampoline cover and an inter locking brick patio and walkways. The property has been professionally landscaped and includes an inground sprinkler system covering the property. Parking for four cars plus the garage on an inter locking brick driveway. Inside you will find an updated home with upgraded hardwood flooring. The kitchen includes large centre island, marble countertops and stainless steel appliances, the perfect place to entertain guests. There is also a main floor family room and mud room complete with laundry facilities. Upstairs you will find three large bedrooms. The master bedroom has been reconfigured to include a large three piece ensuite, walk in closets and closet organizers. The basement is full and finished including recreation room with fireplace, a three piece bathroom and a bedroom. The house shows extremely well. The home is situated near the entrance to Peel Village park with its walkways, splash pad, tennis courts and skating rink. The area is known for its excellent schools and community lifestyle. This is definitely one you will not want to miss. **EXTRAS** ool liner 2021, pool heater 2024, pump 2020, trampoline cover 2020, furnace and A/C 2014 Water heater 2023, kitchen upgrade 2016, garage door 2009, front door and vinly siding 2016, custom windows 2016, fridge and dishwasher 2020, Roof 2017. (id:59911)
Royal LePage Credit Valley Real Estate
4508 Sideroad 10 North
Puslinch, Ontario
Down a private half a km long drive that wraps around a manicured spring-fed pond, this exquisite French chateau inspired estate w/nearly 14,000 sqft of living space is set back overlooking the pond to perfectly capture the manor’s beauty + reflections at dusk. Infinite picturesque views w/nearly 14-acres w/wildlife commonly seen. Stadium-type lighting illuminates the pond nightly for large-mouth Bass fishing in the summer + skating in the winter. Breathtaking natural surroundings of dense forest + hidden trails are waiting to be explored, along w/100 conservation acres of walking/biking trails from your backyard. Crafted in a manner that is rarely seen; true brick exterior w/keystone corners, copper chimney toppers, iron-detailed dormers + an immaculate custom forged iron+glass front entrance w/biometric hardware. Bright 2-stry foyer showcasing classic Scarlett O’Hara open staircase. Expertly curated living space w/warm walnut + doweled oak hardwood flooring, milled entranceways + panelling, plaster crown moulding, custom built-ins, natural stonework.Chef’s kitchen w/quartzite+ solarium-style breakfast area. Family room w/stone wood burning fireplace. Private atrium w/lush tropical vegetation, sauna, spa+cold plunge pool. Primary retreat features rear terrace overlooking the immaculate grounds + forest, 3-sided fireplace, custom dressing room + spa bath. 3 additional large beds, one w/ensuite + two w/ensuite privileges. Self-contained + fully equipped guest suite provides 2 levels of living space. Expansive lower w/games, media, 2 beds, gym and 1.5 baths. 7 beds, 9 baths, 5 FPs. Defined rear yard features expansive stone patios, beautiful perennial gardens + fenced salt-water gunite pool w/flagstone lounge, flat grassy area + lush perennials. Detached grge w/6 bays,lift + attic. Reverse osmosis + geothermal heating. Astonishing natural surroundings+ sprawling acreage. Walk to coffee shops, short drive to Guelph/Cambridge, HWYs + local airport+3 universities. (id:59911)
Century 21 Miller Real Estate Ltd.
1702 - 160 Densmore Road
Cobourg, Ontario
This 2 Bdrm, 2 Bath condo Townhome is Perfect for 1st Time Home Buyers or Downsizers. Not only does it offer low maintenance but also the convenience of everything all on the one floor, no stairs and low maintenance fees take care of all the outside work as well. Truly low maintenance living. This spotless well maintained Home features an open concept design with 9ft ceilings, great room has wall to wall glass w/o doors to patio O/L street, kitchen has center island with breakfast bar & upgraded quartz counters/waterfall. Patio Doors provide an abundance of natural light in the Kitchen/Great Room area. Both Primary and 2nd bdrm offer big windows again let the natural light shine through. Primary has a 4pce ensuite. Convenient ensuite laundry. Storage Closet. 1 parking spot. Many updates including quartz counters, light fixtures, door handles, ss appliances. Conveniently located walking distance to school, parks, transit and shopping, short drive to downtown Cobourg and Beach, mins to highway 401 perfect for commuters. Nothing to do but move in! (id:59911)
RE/MAX Rouge River Realty Ltd.
2450 Ashburnham Drive
Peterborough East, Ontario
The Jewel in the Crown, of East City! Sparkling Trent Canal Waterways across the road. Private Location overlooking Golf Course. Neighbour to the Historical Lift Locks. Launch Your Canoe/Kayak. Feels Like Country Living In The City! Custom Built 1.5 Storey with Tennis court & Has Been In The Same Family For Over 70 years. Highway Access Not Far, Just N of Beavermead Park, all amenities nearby!! A Rare Opportunity Not To Be Missed! Opportunity to purchase 1/2 Acre vacant land adjacent. (id:59911)
Mcconkey Real Estate Corporation
9072 Guelph Junction Road
Milton, Ontario
Historic 1913 hotel triplex and former accommodation house for rail workers and families. 3 separate apartment units boasting a massive 8 bedrooms, 3 kitchens and 3 baths plus living/dining rooms on each floor. Each of the 3 units has a separate hydro meter ideal for tenants and private suites. Recent building improvements include roofing, eavestroughs and downspouts and main floor and basement duct work. At approx. 2/3 of an acre, this large property has endless possibilities and plenty of outdoor space. A perfect opportunity for home business/vehicles/storage and more. Close to Hwy 401, Campbellville Village, Mohawk Raceway, scenic trails, conservation parks and all that Milton has to offer. This home is in need of renovation and is priced to sell! (id:59911)
New Era Real Estate











