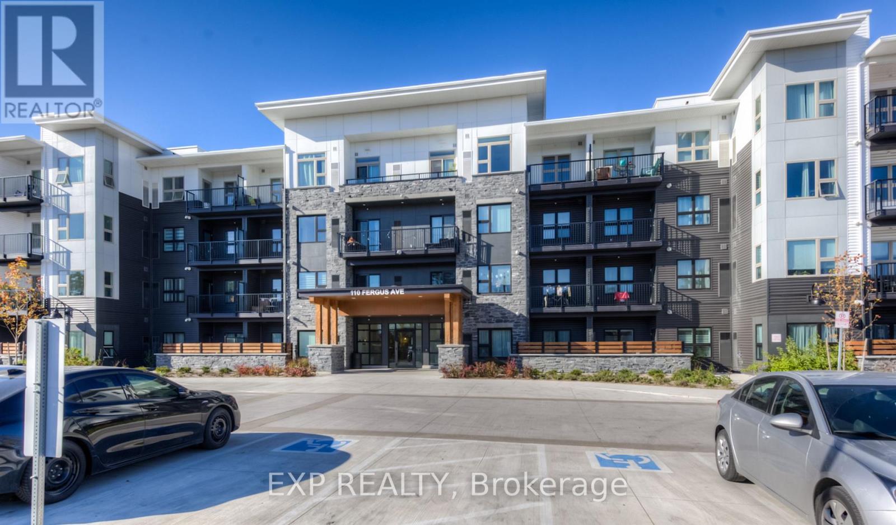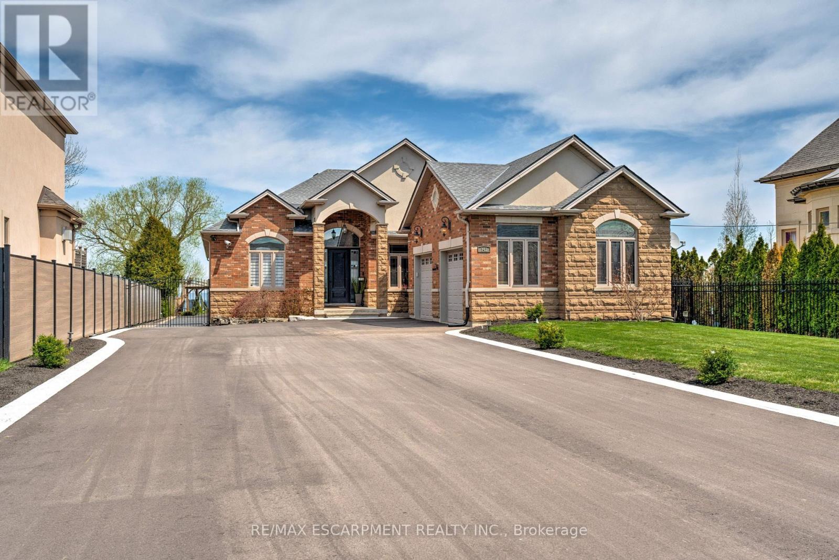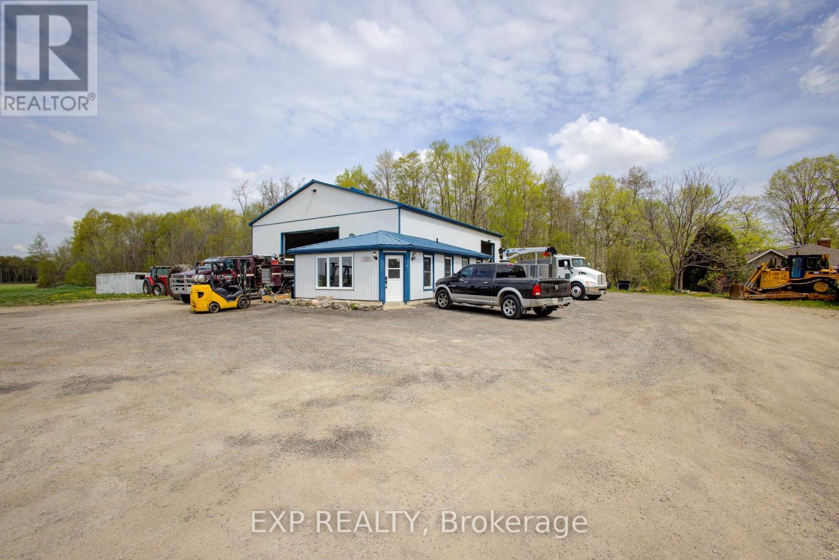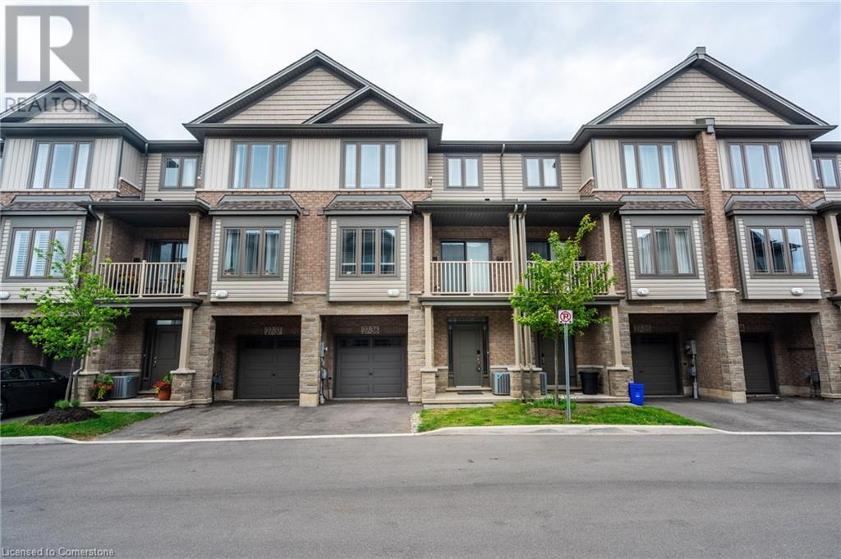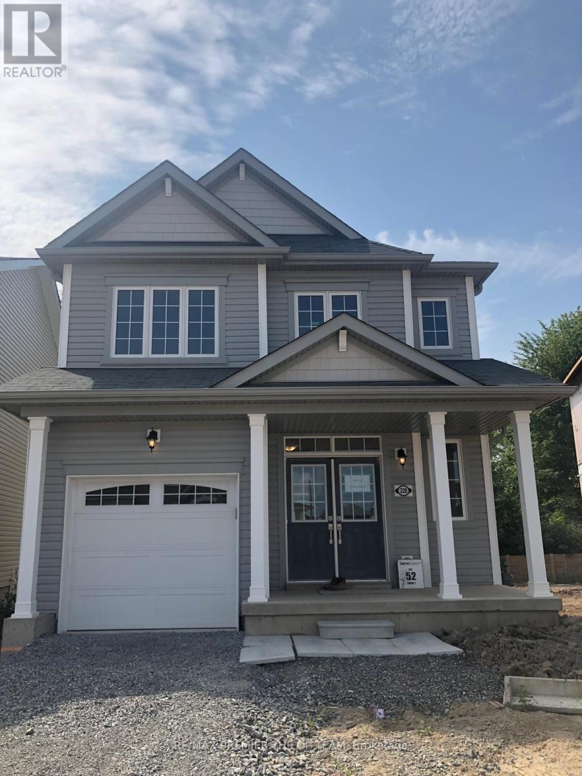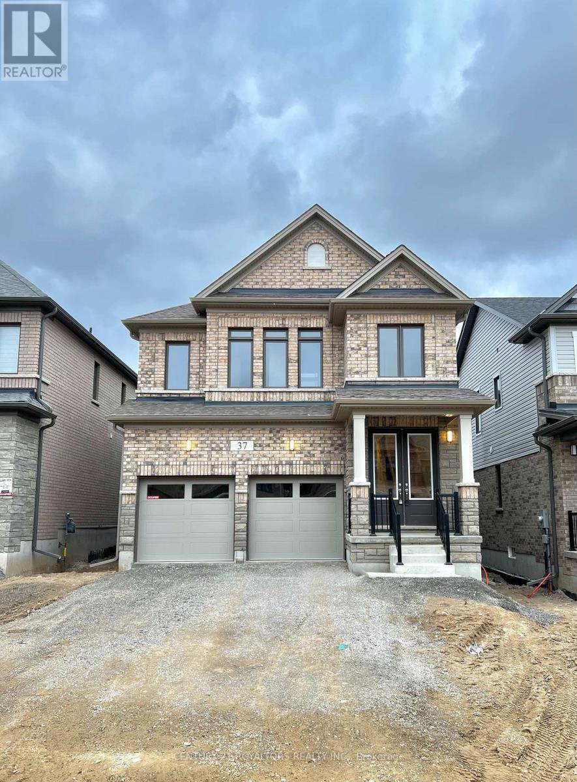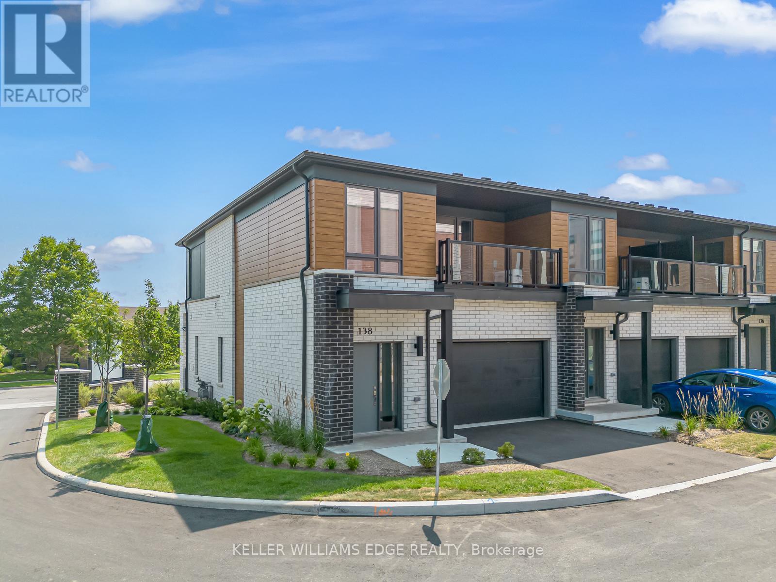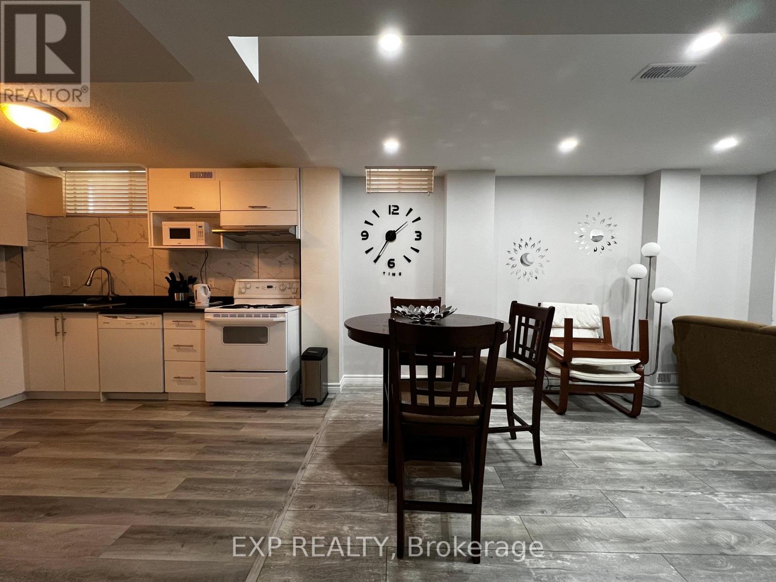906 - 1 Jarvis Street
Hamilton, Ontario
Experience modern living at its finest in this spacious stunning 2-bedroom, 2-bathroom suite! Bright and spacious, sleek contemporary finishes, and unobstructed southwest-facing views of the city skyline and escarpment. Step inside to discover laminate flooring throughout and a sleek, modern kitchen featuring quartz countertops, a stylish backsplash, and built-in stainless steel appliances. The sun-drenched living area, framed by floor-to-ceiling windows. it comes with 1 Parking! Located close to restaurants, transit, shopping, highways, and more. Residents enjoy access to top-tier building amenities, including a 24-hour concierge, state-of-the-art gym, co-working space, and more. Dont miss this opportunity to be part of a vibrant and growing community! (id:59911)
RE/MAX Imperial Realty Inc.
420 - 110 Fergus Avenue
Kitchener, Ontario
Discover urban serenity in this stunning one-bedroom, one-bathroom condo nestled in the prestigious Hush Condos. Boasting a coveted open-concept layout, this condo offers seamless flow from the living room to the upgraded, modern kitchen adorned with stainless steel appliances and ample cupboard space. The bedroom features a spacious walk-in closet and convenient access to the elegantly appointed bathroom. Enjoy serene mornings or sunset evenings on your private balcony accessible from both the living room and bedroom. One of the highlights of this condo unit is an extra large locker as well as an underground parking spot with optional second underground parking available for purchase to create side by side parking. Residents also benefit from an array of exceptional amenities, including an outdoor BBQ area in the courtyard, perfect for entertaining guests, and a stylish event space available for private functions. Ample visitor parking further enhances the convenience and welcoming atmosphere of Hush Condos. Located in a highly sought-after neighborhood, this condo presents an unparalleled opportunity to experience sophisticated urban living with comfort, style, and convenience. (id:59911)
Exp Realty
108 Summit Ridge Drive
Guelph, Ontario
Welcome to Grange Hill! 108 Summit Ridge is a great pet friendly choice for those looking to be closer to nature, with long trails and beautiful greenery that Guelph takes pride in conserving. The view at unit 207 faces the Greenland that is surrounding Guelph Lake - only a 6 minutes drive away. Public Transit is right behind the building, giving access to the whole city within a 15-30 minute commute. That includes big box stores, grocery stores, banks, pharmacies and more! (most falling under a 20 minute transit). University of Guelph and Guelph GO Station are only a 10 minute drive, and under 20 minute transit commute. This spacious 2 Bedroom 2 Bath unit along with 1 PARKING and 1 LOCKER is a wonderful choice for those looking to have ample space, have beautiful views and still be close enough to the city for all your consumer needs. Great for singles, couples, or new families with small children as there is also a park right in front of the building! Come book a showing at Unit 207 and see for yourself the benefits of this gorgeous living space! (id:59911)
RE/MAX West Realty Inc.
142 Watercrest Drive
Hamilton, Ontario
Discover unparalleled luxury & serene lakefront living at this magnificent custom-built bungalow, nestled on a picturesque lot with 66 of waterfront, in the heart of Stoney Creeks prestigious Community Beach/Fifty Point area. Renovated inside & out, this open-concept masterpiece, originally constructed in 2004, offers breathtaking lake views from all principal rooms, blending modern elegance with timeless comfort. This sophisticated home features over 4700 sq ft of finished living space, 3+1 bedrooms & 4 bathrooms. Step into the grand foyer, showcasing Lakefront views, 14 ft ceilings, custom trim & millwork. The main floor features 10 ft ceilings with custom, fine finishes, enhancing the open-concept design. The gourmet kitchen, crafted with solid wood cabinetry, white quartz counters with waterfall edges & a book-matched backsplash, includes built-in Café white & gold appliances, a 10 ft island & a walk-out to the lanai. The expansive dining room boasts a built-in bookcase & bench, while the huge great room features custom, built-in cabinetry & a gas fireplace, perfect for cozy evenings. The principal suite is a private retreat with a large walk-in closet, a luxurious 6-piece ensuite & stunning lakefront views. The fully finished lower level offers high ceilings, a family room, an additional bedroom with a walk-in closet, a 4-piece bath, a glass-enclosed gym, a sauna & a high-end theatre roomcreating the ultimate entertainment & wellness space. A stunning 600 sq ft covered & screened lanai with a gas fireplace, ceiling fans & a gas BBQ. An exquisitely landscaped exterior, featuring a gazebo & concrete patios, are an oasis of relaxation, perfect for hosting gatherings or savoring tranquil moments by the water. The property boasts a 2 car garage & a 12-car driveway. With its prime location, expansive lot & unmatched waterfront charm, this truly is a dream home with easy access to all amenities. (id:59911)
RE/MAX Escarpment Realty Inc.
1006 - 104 Garment Street
Kitchener, Ontario
This beautiful condo located at The Garment Street Condos is perfect for first time buyers, downsizers and investors. Enjoy your upgraded kitchen, large windows offering natural light, downsizers and investors. Enjoy your upgraded kitchen, large windows offering natural light, office, ensuite laundry with full size machines, and your private balcony. Enjoy the rooftop outdoor space which features an outdoor pool, basketball court, bbq's, and lounge area. This is the perfect spot to entertain or unwind at the end of your busy day! Say good bye to your gym membership and enjoy your onsite gym facilities! There is also a theatre for your enjoyment! Located close to shopping, restaurants, parks & just steps away from Uni. of .Waterloo School of Pharmacy, McMaster Med, tech companies including Google make this the perfect place to call home! Public transit by your door and easy access to major highways and 1 owned parking spot are an added bonus! (id:59911)
Sutton Group-Admiral Realty Inc.
27 Rachel Drive Unit# 36
Stoney Creek, Ontario
Modern Freehold Townhome Steps from the Lake in Prime Stoney Creek! Welcome to 27 Rachel Drive, Unit 36—an impeccably maintained 3-storey, 2-bedroom + loft freehold townhome built in 2022 offering the perfect blend of style, comfort, and convenience in the sought-after lakeside Community Beach neighbourhood. Enjoy 1,358 sq. ft. of thoughtfully designed living space with chic finishes throughout. The bright entryway features a versatile flex space—ideal for a home office, fitness area, or cozy reading nook. The main living level boasts 9-ft ceilings, sleek laminate flooring, and oversized windows that flood the open-concept space with natural light. The contemporary kitchen features upgraded stainless steel appliances, ample cabinetry, and a breakfast bar perfect for casual dining or entertaining. Flow seamlessly into the dining and living areas and step out to your own private balcony—ideal for morning coffee or evening relaxation. Upstairs, retreat to a spacious primary bedroom, a generously sized second bedroom, and a flexible loft space that works beautifully as a home office, study, or lounge. A stylish 4-piece bathroom and convenient bedroom-level laundry complete the upper floor. Just steps from the shores of Lake Ontario and minutes to Fifty Point Conservation Area, Costco, parks, and scenic trails, this location offers the best of outdoor living and everyday convenience. Commuters will love the quick access to the QEW, with easy drives to both Niagara and the GTA. Don’t miss this incredible opportunity to own a modern, move-in ready townhome in one of Stoney Creek’s most desirable and fastest-growing communities! (id:59911)
RE/MAX Escarpment Realty Inc.
220 Esther Crescent
Thorold, Ontario
Motivated Seller! Beautiful newly built detached home in Thorold with immediate access to Hwy 406 and just minutes to Niagara Falls, St. Catharines, Brock University, Niagara College, Niagara Premium Outlets, and the U.S. border. This bright, modern home features 3 spacious bedrooms including a primary suite with walk-in closet and ensuite bath. Upgraded finishes throughout, open-concept layout with plenty of natural light, second-floor laundry, attached garage, and private driveway. All appliances included. Move-in ready and perfect for families, professionals, or investors! (id:59911)
RE/MAX Premier The Op Team
37 Robert Wyllie Street
North Dumfries, Ontario
Brand New Detached Home In The Family-Oriented Village Of Ayr!! This Home Features A Beautiful Brick And Stone Exterior. Just A Short Distance Away From Kitchener/Waterloo And Cambridge. This Home Features 4 Spacious Bedrooms And 3.5 Full Bathrooms, Including Two Master Suites With Walk-In Closets And Ensuites. Convenient Second-Floor Laundry And An Eat-In-Kitchen With Quartz Countertops And Stainless Steel Appliances. High Ceilings With Upgraded Doors. Ample Natural Light Throughout! Separate Living/Dining Areas. Many Upgrades Throughout, Including Oak Hardwood Floors And Porcelain Tiles. Partially Finished Basement, Perfect For Storage & Movie Nights. 37 ROBERT WYLLIES ST Is Situated In A Highly Convenient Location With A Wide Range Of Amenities Nearby. You'll Find Shopping, Restaurants, Schools, Parks, And The Added Advantage Of Easy Access To Hwy 401!! (id:59911)
Century 21 Royaltors Realty Inc.
26 - 395 Anchor Road
Hamilton, Ontario
Endless potential. New commercial unit in convenient Hamilton Mountain location. Light filled space - windowed garage door. Ability to add a second floor. Easy highway access. End unit. (id:59911)
RE/MAX Escarpment Realty Inc.
J138 - 25 Isherwood Avenue
Cambridge, Ontario
Step into this sleek and contemporary 2-storey townhome, perfectly situated in the heart of Cambridge and offering an ideal mix of style, comfort, and convenience. Featuring 3 spacious bedrooms, including an elegant primary suite, and beautifully designed bathrooms, this home has it all. The open-concept main floor is flooded with natural light, thanks to its high ceilings and large windows, complemented by premium finishes that create an inviting atmosphere for both relaxing and entertaining. The modern kitchen is a true highlight, equipped with stainless steel appliances, stylish countertops, and ample storage space. Upstairs, the bedrooms provide peaceful sanctuaries, with the primary bedroom offering a luxurious ensuite, and entrance to the private balcony. With easy access to Highway 401, commuting to the GTA and beyond is quick and convenient. Plus, this home is just minutes away from shopping, the YMCA, restaurants, and more, offering everything you need just outside your doorstep! (id:59911)
Keller Williams Edge Realty
Bsmt - 3310 Ruth Fertel Drive
Mississauga, Ontario
Newly Renovated | Furnished | Includes Utilities (Hydro, Heat & Water) | Soundproofed Ceiling for Added Comfort | Move-In Ready! Bright and Spacious 1-Bedroom Basement Apartment in the Sought-After Churchill Meadows Area. This Unit Features a 4-Piece Bathroom, Fresh Modern Finishes Throughout. Enjoy Natural Sunlight Through Basement Windows, a Private Separate Entrance, and Your Own In-Unit Laundry. Includes 1 Parking Space. Utilities Exclude Wi-Fi and TV Cable. Potlights Add Extra Brightness. Clean, Cozy, and Ready for You to Call Home! (id:59911)
Exp Realty

