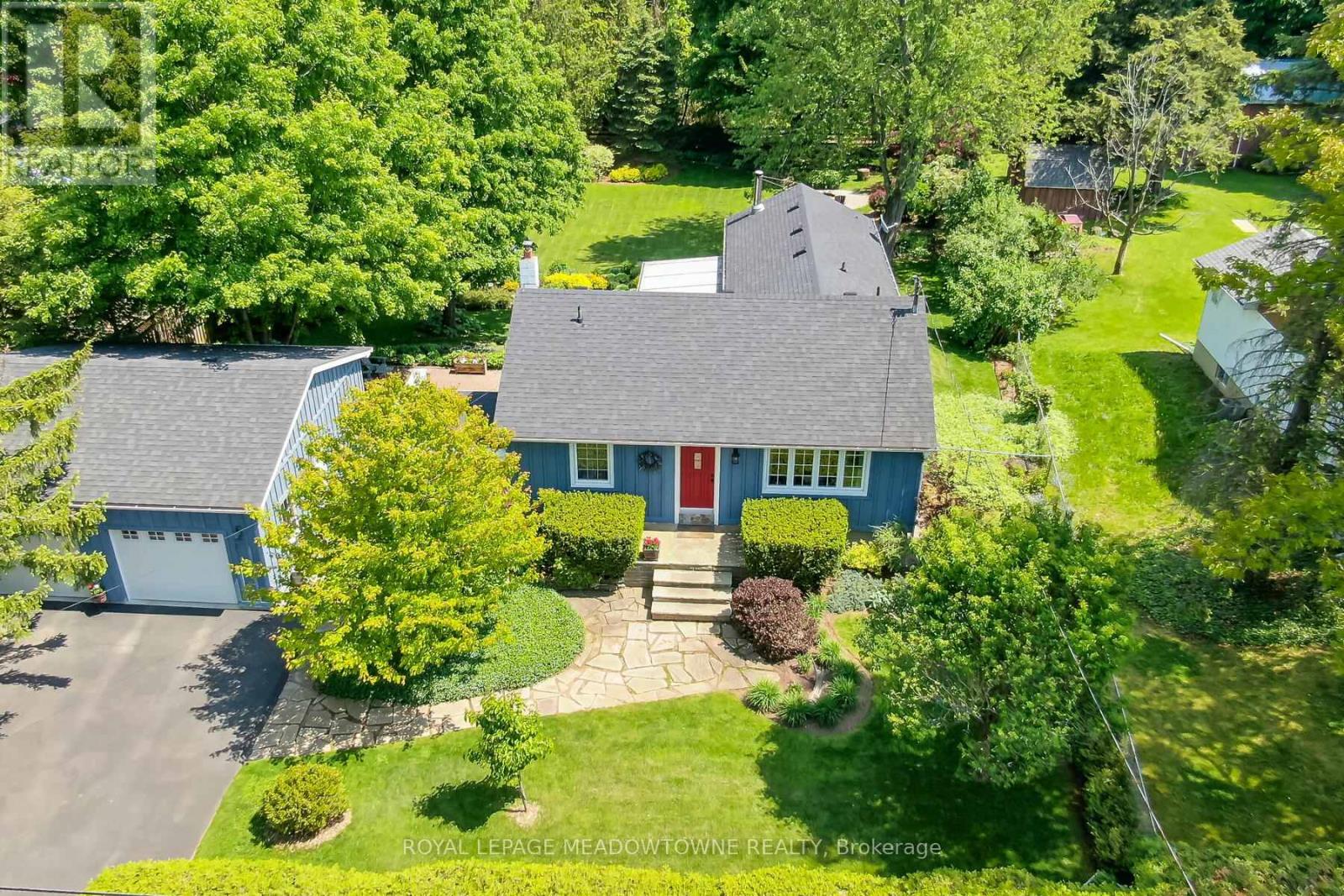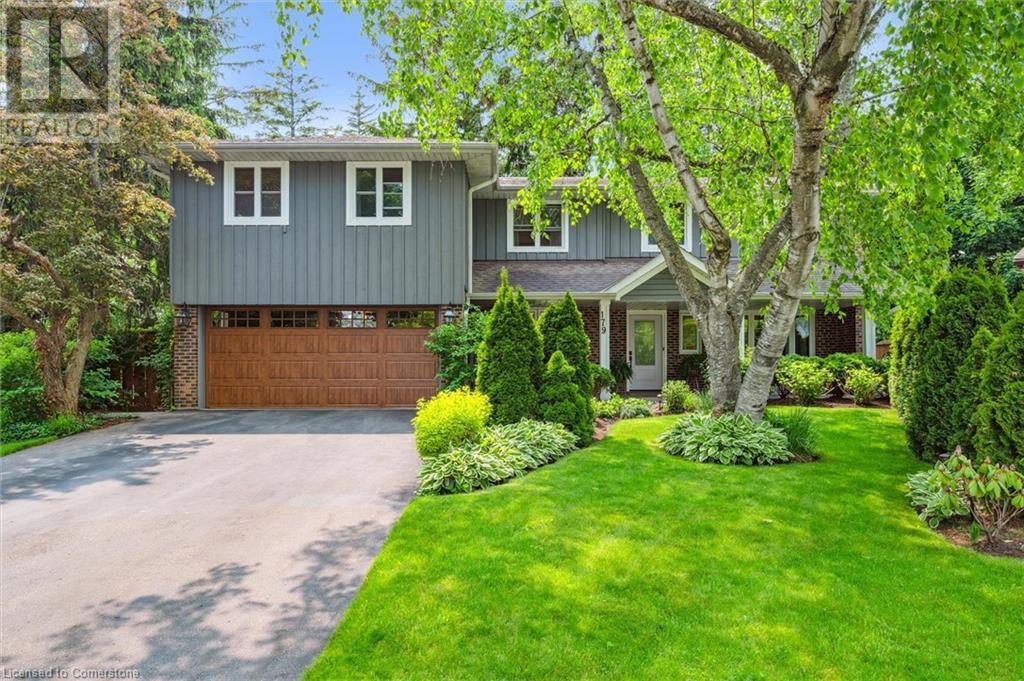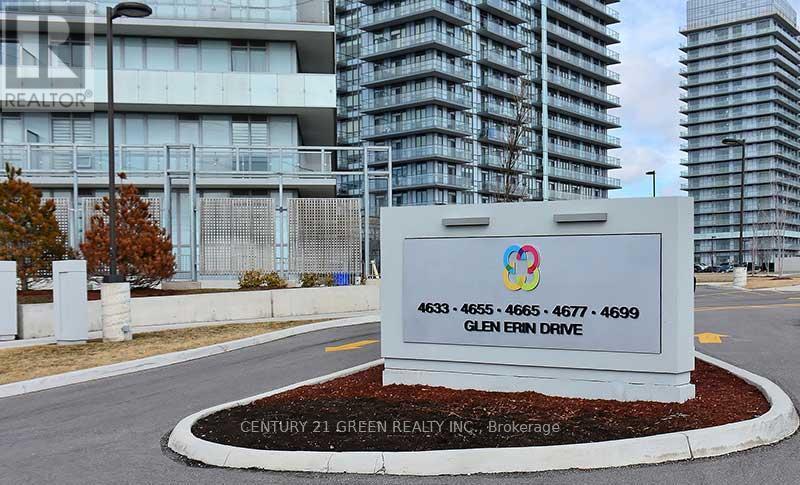309 - 1070 Sheppard Avenue W
Toronto, Ontario
Welcome to beautiful Metro Place Condos! This amazing 737 sq ft 1 bedroom + large den, 1 bathroom, suite has been freshly painted. The convenience of having a second washroom is undeniable. This immaculate suite offers 9 foot ceilings, upgraded flooring, and an open concept floor plan. An ideal space to call home. Large windows bring the sunshine and natural light right into the suite. Offers unobstructed south views and a private balcony. The kitchen has wrap around granite counters, plenty of cupboards, ceramic backsplash, newer stainless steel appliances, and breakfast bar. With the addition of sliding doors, the den could easily be utilized as a private work from home space or 2nd bedroom. The spacious bedroom easily accommodates a king sized bed and features a large walk-in closet and 4 piece ensuite. Its in ready, move-in condition. Location! Location! Location! Easy access to TTC, Sheppard West Station, the 401, York University, Downsview Park, Yorkdale Shopping Centre, Grocery, Shops, Costco, and much more! Amazing amenities including an indoor pool and sauna, theatre room, golf simulator, state-of-the-art gym, party room, 24 hour concierge, guest suites, and plenty of parking! (id:59911)
Century 21 Associates Inc.
212a Schell Avenue
Toronto, Ontario
Absolutely beautiful home, very well kept for over 20 years by present owners. Large, bright principal rooms with hardwood flooring. Renovated kitchen with walk-out to back porch overlooking a beautiful, private backyard. Second floor has three ample bedrooms with closets and large windows. Total above ground square footage 1342 sq.ft. Located in the vibrant Castlefield Design District, close to all amenities and to the scenic Beltline Trail - Toronto's popular 9 km trail on an old railway track crossing the city in a linear park - ideal for walking, dog walking, biking, jogging! A perfect community for a growing family to call home. Open House Saturday to Sunday (June 7-8) 2-4pm (id:59911)
RE/MAX Ultimate Realty Inc.
13250 27 Side Road
Halton Hills, Ontario
Parklike backyard situated on .46 acre lot close to town and all amenities. This charming bungalow has been updated and is in absolute turn key condition. An oversized 25'x25' sq ft 2 car garage was added in 2016. The large double drive was newly paved at this time as well. Enjoy peaceful country living on this quiet road with privacy trees behind and heritage designated property across the street (Scotsdale farm).The 23'x14' family room boasts 10' ceilings and a woodstove for year round views of the manicured backyard. The sunroom (1990) affords 3 season enjoyment to escape bad weather yet feel part of the outdoors and connects to the patio area. The engineered hardwood flooring is featured in the dining and bedrooms. Brand new 4 pc bath on main floor in 2024 and updated 2 pc bath are tasteful upgrades to this home. The kitchen has new appliances and bosch dishwasher along with newer quartz countertops as a maintenance free upgrade. The mudroom is accessible from a sidedoor and connects directly to the basement. The rec room in basement is nicely finished and there is loads of storage. Below the 23x14 addition there is storage for winterizing your patio equipment. A custom shed was added that mirrors the wood finish of the house and garage. The quaint perfection & curb appeal draws you in from the street. If the country is calling you; this turn-key gem is ready for you to start living the life you've dreamed of. High speed fiber optic internet and satellite cable services the home. Garbage pick up at the curb. It is minutes to the Bruce Trail,2 GO stations, grocery stores, shopping & Premium Outlet Mall (id:59911)
Royal LePage Meadowtowne Realty
100 Snowood Court
Toronto, Ontario
Welcome to 100 Snowood a charming updated semi detached bungalow with a 2 bedroom basement apartment! Live & rent to help pay off your mortgage payments! Rent for the whole home approximately $5,500 per month! This home features, newer furnace, newer electrical panel box, newer roof, newer windows, separate entrance, gleaming hardwood floors, beautiful updated washrooms & kitchens, pot lights, freshly painted, shared laundry, whole driveway interlocking & so many more updates! Come see for yourself! Great Location! Schools, Parks, TTC and shopping not far away! (id:59911)
RE/MAX Premier Inc.
Bsmt - 6405 Valiant Heights
Mississauga, Ontario
LOCATION, LOCATION, LOCATION! AAA tenants for the 2-bedroom basement apartment with separate entrance. The basement has a large living/dining area, spacious bedrooms, windows, independent laundry, plenty of storage space. Suitable for a small family. No rooming or unrelated person rental. This is a smoke-free and carpet-free basement. Rental application, Letter of employment, satisfactory proof of income stream. (id:59911)
RE/MAX Prime Properties
179 Shanley Terrace
Oakville, Ontario
Welcome to this exceptional family home nestled on a breathtaking ravine lot in one of Oakville’s most sought-after locations! Perfectly positioned at the end of a quiet court, this rare offering sits on an expansive pie-shaped lot, 120 feet wide at the rear and backs onto a mature, tree-lined ravine with a gently flowing creek. A true sanctuary in the city, this property provides privacy, tranquility, and a stunning natural backdrop all year round. Designed with family living in mind, the spacious interior features an open-concept kitchen, breakfast area, and family room with a gas fireplace, seamlessly connected to formal dining and living spaces. Step out onto the upper deck and take in the panoramic views of the lush ravine and private backyard oasis. Upstairs, you’ll find four generous bedrooms, including two with their own ensuite baths. The primary suite boasts vaulted ceilings, an attached office or nursery, a spacious walk-in closet, and a private balcony overlooking the treetops and pool. The fabulous 5-piece ensuite is complete with a deep soaker tub, dual stone vanities, a glass shower, and elegant finishes. The fully finished walkout lower level adds incredible versatility, featuring a large recreation area, wet bar with quartz counters, a 5th bedroom and bathroom heated floors, a guest bedroom, and walkouts to the pool and patios—perfect for extended family or entertaining. Outdoors, enjoy total privacy, multi-tiered decking, an in-ground concrete saltwater pool, beautifully landscaped gardens, and peaceful views from nearly every window. Located within walking distance to top-ranked schools, including Appleby College, close to parks, trails, shopping, the lake, and just minutes from the Oakville GO station and downtown core, this home offers a lifestyle of convenience in a truly idyllic setting. (id:59911)
RE/MAX Escarpment Realty Inc.
100 Broad Road
Haldimand, Ontario
Wonderful opportunity to own a custom-built country home sitting on a 1.95 Acre property and surrounded by more than 100+ acres of beautiful farmland. Property offers 5+1 beds, 4+1 baths with this 2-storey country retreat. 22ft v/ceilings, eat-in kitchen, lots of cupboard/counter space, m/level laundry, master bedroom with 5pce ensuite. Separate liv/din rooms and a s/w hot tub room! Upstairs overlooks m/level front foyer/family room, h/flooring, spacious upstairs bedrooms and natural sunlight throughout. Backyard fenced s/w pool with stamped concrete, p/finished basement with r/room, 2pce bath and lots of storage. Walk up to heated 2-car garage. Highly customized 3200sqft 2 level outbuilding giving you a total of 6,400sqft! 4 drive-in insulated doors, hydro, water, commercial grade doors, also equipped with ceiling infrared heaters for all year round use! (id:59911)
Housesigma Inc.
24 Manorwood Drive
Smithville, Ontario
Elegant Freehold 2+1 Bedroom Bungalow Townhome with open concept design. Beautifully finished top-to-bottom. Located in quiet upscale neighbourhood. Gourmet kitchen with stainless steel appliances, new quartz counter tops and large island. Spacious main floor family room open to kitchen, with sliding doors to large deck overlooking the gardens, fully fenced backyard with gate for access. Main floor primary bedroom suite with full bath and new quartz counter. Main floor laundry. Open staircase to lower-level leads to bright rec room, additional bedroom, roughed-in bath, and plenty of storage space. OTHER FEATURES INCLUDE: C/AIR, upgraded lighting throughout, auto garage door openers, window coverings, large windows to take in the light. Short stroll to shopping, nature. And 5 minutes to wineries. Easy access to QEW. This is an impeccable home, inside and out. Some photos are virtually staged. (id:59911)
RE/MAX Garden City Realty Inc.
60 Monterey Avenue
Brampton, Ontario
Welcome to 60 Monterey Avenue, nestled between Conservation Drive Park and Heart Lake Conservation Park. This well maintaned 3-bedroom, detached, side-split boasts new engineered hardwood on the main two levels. On the main floor, you will find an updated 2-piece bath and family room with refaced working gas fireplace with a walk-out to a large fenced backyard with mature landscaping. Second floor features the kitchen with a large island and dining room. Upper level features spacious primary bedroom with large wall-to-wall closet, 3-piece bath and 2 more bedrooms. Lower level contains large recreation room with brand new carpet. Final level contains laundry room and large workshop/storage. This house has one garage and driveway with parking for 6. This house is close to several schools, community centre, library, shopping and several walking trails. Updates include new engineered hardwood, new broadloom on lower level, new trim, doors, hardware, newly painted. New A/C 2022. (id:59911)
Century 21 Millennium Inc.
Ph4 - 4655 Glen Erin Drive
Mississauga, Ontario
Wake up to breathtaking panoramic views everyday! Welcome to Penthouse PH04 at 4655 Glen Erin Drive, a Rare Gem in the heart of prestigious Central Erin Mills. This Luxurious 3-bedroom, 2 full bath corner unit features a wraparound balcony flooding every room with natural sunlight and stunning skyline views. Step inside to stylish laminate flooring, sleek granite countertops, and stainless steel appliances that elevate your everyday living. Blinds have a Remote Control. You're steps away from Top-Ranked schools, Credit Valley Hospital, Erin Mills Town Centre, and Major Highways. Everything you need is right at your doorstep. With First-class amenities and a location that can't be beat, this is more than a home - it's a lifestyle upgrade. (id:59911)
Century 21 Green Realty Inc.
328 - 128 Grovewood Common Crescent
Oakville, Ontario
Spectacular Bright, Spacious Mattamy Boutique Condo. This Stunning 3rd Floor 1+1 Suite Features Thru-Out Laminate Flooring, Stainless Steel Appliances, Quartz Kitchen Countertops, Floor To Ceiling Windows, 9Foot Ceilings, Large Bathroom With Glass Shower Enclosed.Generous Closet Space, Spacius Den/Office,Large West Facing Balcony. Unit Comes With Parking & Locker. Best Layout In The Building. Ready ToMoveIn! Great Location,Close To Shopping, Hwys, Schools, Parks, Hospital. Pictures from previous listing. (id:59911)
RE/MAX Imperial Realty Inc.
1 - 2504 Lakeshore Boulevard W
Toronto, Ontario
Step into this gorgeous newly renovated 2 bedroom apartment for rent inMimico. With approx 900 sq ft of functional living space, thisapartment has a surprising amount of natural light, Gorgeous finishingsthroughout and a contemporary design. This apartment has a lot to offerin a prime location. FRESHLY painted & clean.LOCATION: Short Walk From Lake Ontario, Close To Parks, Cafes, AndShopping Centres Easy Access To Public Transit. Laundry shared with 1 other. Utilities inclusive. No Parking. July 1 possession (id:59911)
Keller Williams Real Estate Associates











