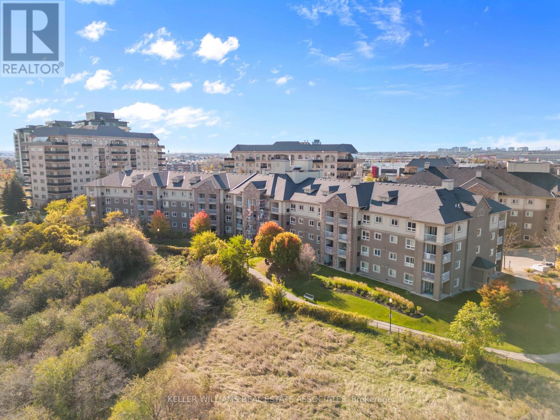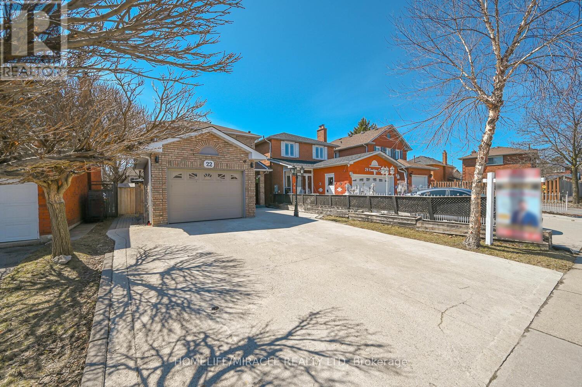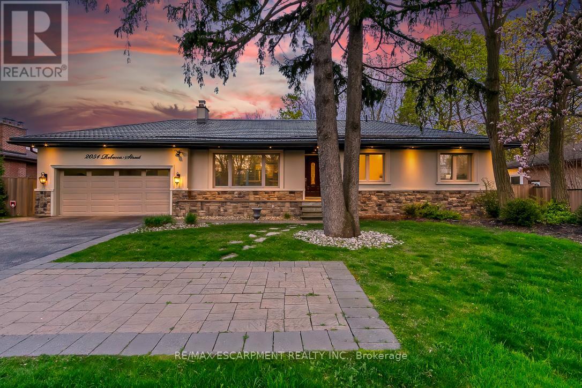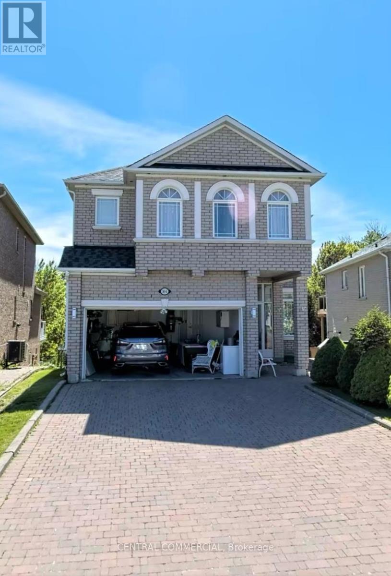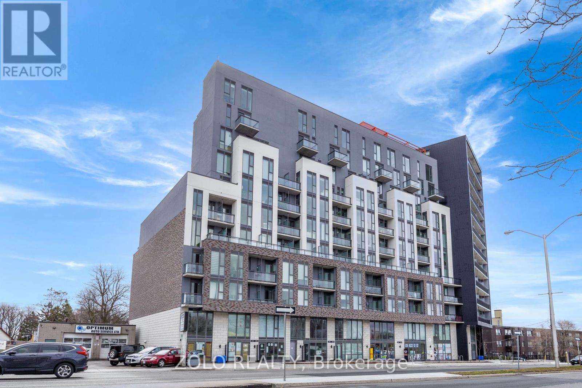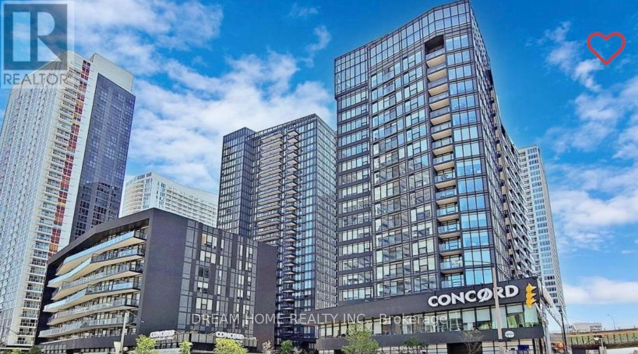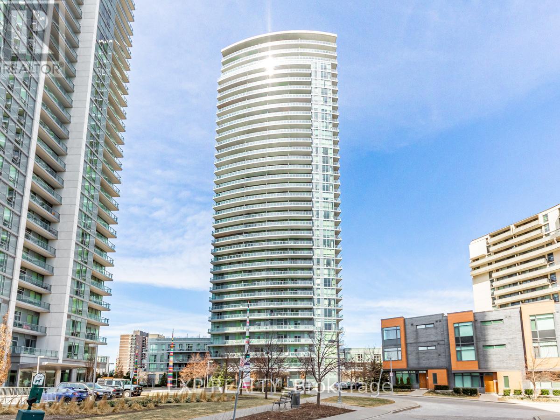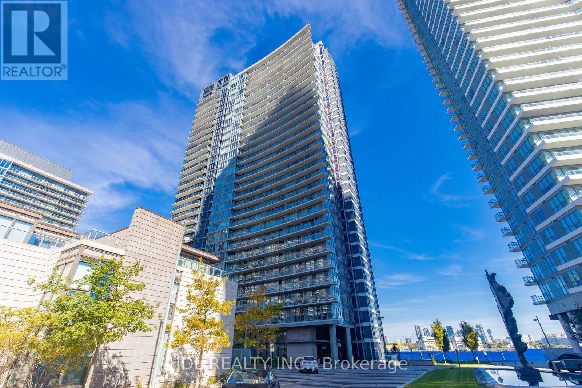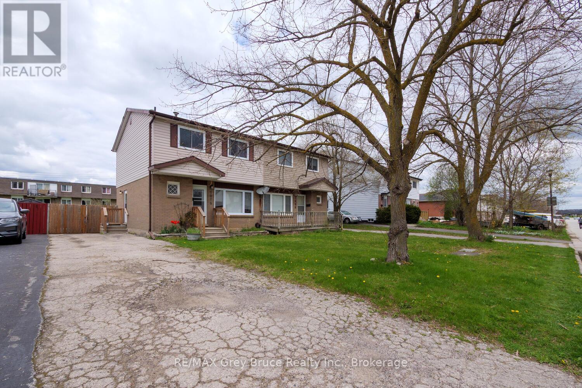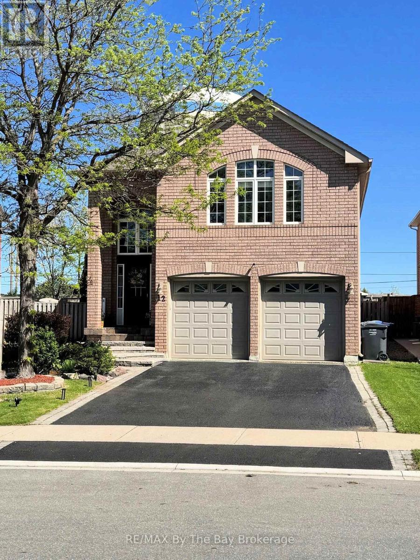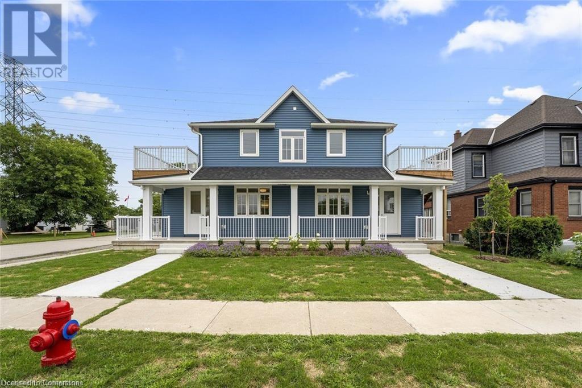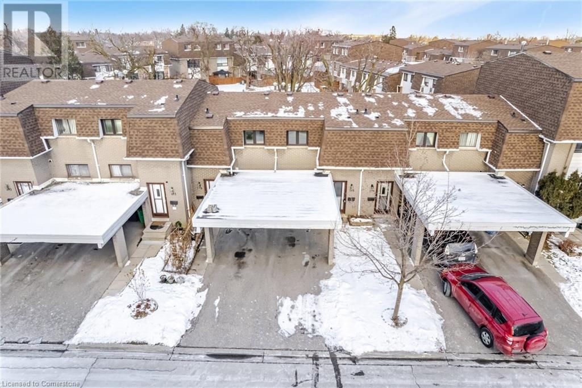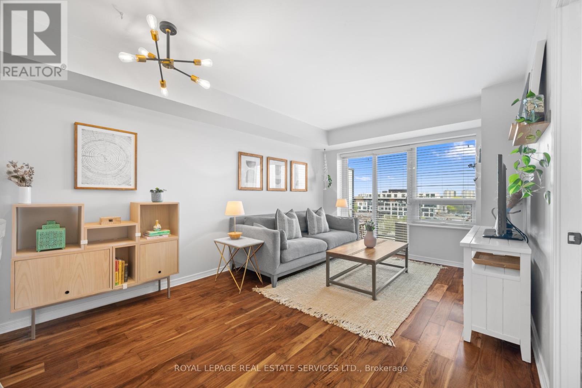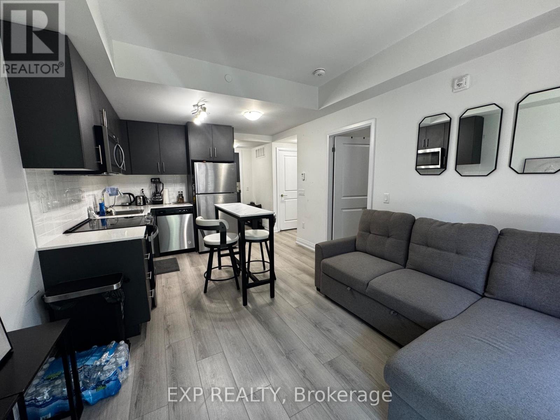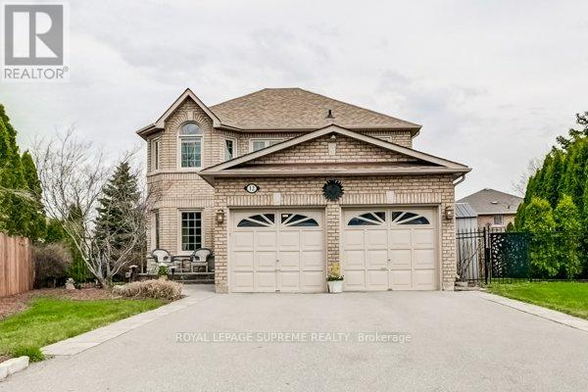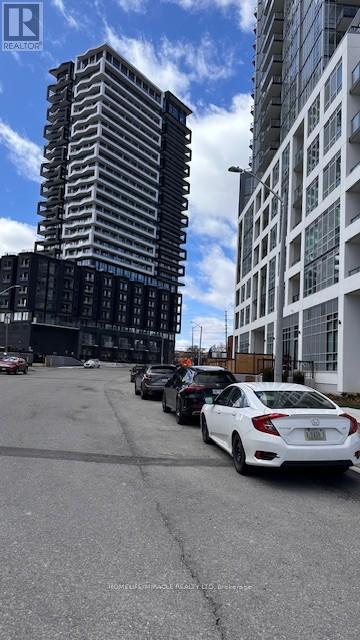1202 - 3880 Duke Of York Boulevard
Mississauga, Ontario
Tridel Ovation I in Prime Mississauga Location. Stylish 1 Bedroom + Den suite with 701 sq. ft. of smartly designed living space at Tridel's Ovation I. This bright, open-concept unit features engineered hardwood in main areas, cozy broadloom in the bedroom, and a modern kitchen with quartz countertops, breakfast island, and full-size appliances. Walk-out to a private balcony from the spacious living room. All-inclusive maintenance covers water, heat, and hydro. Prime parking spot next to elevators.Unbeatable location: steps to Square One, Sheridan College, Central Library, Living Arts Centre, dining, and GO Transit. Easy highway access. Enjoy 30,000 sq. ft. of 5-star amenities including 24-hr concierge, gym, bowling alley, theatre, indoor pool, hot tub, BBQ area, party rooms, guest suites & more. Move in and enjoy all that downtown Mississauga living has to offer! (id:59911)
Exp Realty
1106 - 8 Dayspring Circle
Brampton, Ontario
Rare ground floor unit with a private walk-out terrace overlooking a lush ravine a true nature lovers dream! This bright, open-concept home features a spacious living and dining area, a modern kitchen with stainless steel appliances and breakfast bar, and a large primary suite with a walk-in closet, 4-piece ensuite, and its own walk-out. The second bedroom also includes a large closet and windows overlooking ravine. Enjoy peace and quiet in a tranquil community surrounded by scenic walking trails, yet just minutes from major highways and everyday amenities. The perfect blend of comfort and convenience! (id:59911)
Keller Williams Real Estate Associates
243 Mountainberry Road
Brampton, Ontario
Location, Location, Location. Located In The Heart Of Brampton. Fully Renovated Detached Bungalow. Features 3 Bedrooms With Master Having A Walk In Closet & 3 Pc Ensuite. Kitchen Is Bright With Lots Of Light, Porcelain Tile Floors & Backplash, Quartz Countertop, Lots Of Pantry & Pot Drawers. Combined Dining Room & Living Room With Large Window Making The Main Floor Bright. Upper Level Family Room With Large Window. 5 Pc Main Bathroom, Side Entrance. Most Windows Replaced. Conveniently Located Near Grocery Stores Such As Fortinos, Shoppers Drug Mart, NO Frills, Banks & Many Other Retail Options. Additionally, It Is Steps Away From Major BUs Routes. This Home Is Ready To Move in. Seller's Are Registered Real Estate Sales Representatives. (id:59911)
Ipro Realty Ltd
1009 Windbrook Grove
Mississauga, Ontario
Stunning House W/ 3 + 1 Bdrms & 4 Washrooms! Large Combined Living & Dining! Master W/ 4Pc Ensuite! Freshly Paint, New Laminate Floors In Bdrms & Carpets On Stairs . Walking Distance To The Heartland Town Centre, Golf Course Public Transit, Rick Hanson School & Mins From The 407, 403 & 401. This Bright And Spacious Home Features An Inviting Upgraded Kitchen With Spacious Countertops, Backsplash And All S/S Appliances Around 1 Yrs Old. This property offers the perfect blend of modern updates and convenience. Located in a highly sought-after neighborhood, enjoy easy access to major highways, Costco, Home Depot, Walmart, and nearby shopping centers. Entrance to the finished Basement apartment is through the garage. Basement currently rented out and the tenants will be moving out upon the closing of the property. (id:59911)
Royal LePage Terrequity Realty
22 Cranberry Crescent
Brampton, Ontario
Charming Detached Home in Fletcher's Creek South Welcome to your dream home in the desirable neighborhood of Fletcher's Creek South, Brampton! This charming detached house offers a perfect blend of comfort, style, and functionality, making it an ideal choice for families and investors alike. Key Features Spacious Layout: This home boasts three generously sized bedrooms, providing ample space for relaxation and personal time. With four well-appointed washrooms, convenience is at your fingertips for family and guests. Modern Finishes: Enjoy the elegance of pot lights thoughtfully placed throughout the home, creating a warm and inviting atmosphere. The freshly painted walls and absence of carpet ensure a modern and clean look in every room. Ample Parking: A huge driveway accommodates multiple vehicles, making parking a breeze for you and your visitors. Legal Basement Suite: The property features a legal two-bedroom basement, perfect for generating rental income or accommodating extended family. It comes complete with a separate laundry area for added convenience and privacy.Additional Highlights Location: Nestled in the heart of Fletcher's Creek South, this home is close to schools, parks, shopping centers, and public transit, offering a perfect balance of suburban tranquility and urban accessibility. Turnkey Ready: With recent updates and a meticulous attention to detail, this home is move-in ready, allowing you to settle in and start enjoying your new lifestyle immediately. Don't miss out on this incredible opportunity to own a piece of Brampton's vibrant community. Whether you're looking for a family home or a smart investment, this property is sure to exceed your expectations. Schedule a viewing today and discover all that this exceptional home has to offer! (id:59911)
Homelife/miracle Realty Ltd
1529 Dunkirk Avenue Avenue
Woodstock, Ontario
Semi Detach property available for lease from Aug 1st 2025. Clean, Well maintained single garage, 3 bed 2.5 bath property at great location. Ravine lot, no neighbors at back for great views. Close to shopping , parks. Quick commute to highway 2, 401 and Devonshire av. Huge Master bedroom with private Bathroom. laundry at 2nd level. Rent is 3000 per month+ utilities + water heater and softener monthly Rent Income, Employment, Credit verification Required. (id:59911)
Homelife Miracle Realty Mississauga
105 - 27 Brucewood Road
Brampton, Ontario
beautifully maintained townhome in the heart of Sandalwood & Bramalea one of Bramptons most desirable neighborhoods! This 3-bedroom, 2-bathroom home is perfect for first-time buyers looking for a move-in-ready space in a fantastic location. Minutes from schools, parks, shopping centers, grocery stores, and transit, making everyday errands effortless. A functional layout with an open-concept living and dining area, perfect for entertaining.Located in a family-friendly community, this home offers easy access to highways, public transit, and Brampton Civic Hospital, making it ideal for professionals and young families. (id:59911)
Royal LePage Terra Realty
Ph1-4 - 2 Toronto Street
Barrie, Ontario
Updated & Turn-Key 1 Bedroom + Den Penthouse Unit at Grand Harbour! Welcome to one of Barries most prestigious buildings! Enjoy the comfort and convenience of condo living with breathtaking views of Kempenfelt Bay, the marina, and downtown Barrie. This open-concept floor plan features a beautifully updated kitchen W/Stone counters and S/S appliances, refinished hardwood flooring, a convenient den with French doors and a Murphy bed, updated hardware, Laminate and lighting throughout, and a stunningly remodelled ensuite bathroom with heated floors. The unit includes one underground parking spot (Level 1, #57) and one locker (Level 2, #100). Building amenities include a games room, party room with a full kitchen, pool, whirlpool, saunas, fitness centre, library, and guest suites. Located just steps from restaurants, shopping, Centennial Beach, the marina, and the Allandale GO Station, this Southport model is one you wont want to miss! (id:59911)
Century 21 B.j. Roth Realty Ltd.
2054 Rebecca Street
Oakville, Ontario
Welcome to this gorgeous luxurious bungalow located on a desirable tree-lined street, in beautiful West Oakville. This home features nearly 2700 sq.ft. of living space and has been renovated and upgraded top to bottom, combining functionality and an aesthetically pleasing design. Boasting an open concept layout with 10 lofty ceilings, lavish bathrooms, custom 8 doors, 2 fireplaces, hardwood floors and tasteful lighting - all of which add to the elegance of this property. The kitchen design features exquisite finishes, stainless steel appliances, pendant lighting, quartz countertops and plenty of storage. Perfect for any culinary enthusiast. The custom floating staircase with glass panels and railings, lead to a professionally finished lower level featuring high ceilings, hardwood floors, family room with fireplace and an additional bedroom with a luxurious 5-piece bathroom. This home sits on a gorgeous large lot with expansive frontage that features professional landscaping, mature trees, inground irrigation and is well setback from the street. Enjoy the private backyard living space featuring a fully fenced yard, shed, stone kitchen, hot tub, retractable awning and a custom composite deck, creating a cottage-like setting. Upgrades to the home include metal roof, eavestrough leaf guards, HVAC, plumbing and electrical. Being located close to the lake, shopping, grocery, LCBO, parks, schools and trails make this an ideal luxury home in a wonderful neighbourhood. (id:59911)
RE/MAX Escarpment Realty Inc.
708e - 8868 Yonge Street
Richmond Hill, Ontario
Freshly painted upgraded 1-Bedroom + Den Corner Unit featuring 9-ft smooth ceilings and plenty of natural light from large windows with upgraded blinds. Modern kitchen with extra lighting, under-cabinet lights and island. Two washrooms, one with a bathtub and three faucet pieces. Den has its own sliding door and offers a private space that can easily be used as an ofce, second bedroom, kids' room, or extra storage. Locker near theparking lot on the B foor. EV Parking included. Amazing Building amenities: Sauna, Gym, Rooftop terrace and more! Just steps from public transit, schools, shopping and dining. Offers the perfect balance of modern living and convenience! (id:59911)
Condowong Real Estate Inc.
6814 14th Avenue
Markham, Ontario
Boxgrove Community High Demand Property. Beautiful 2 Storey Detach Home, Huge Lot 66 By 165 Feet Lot, You Can Live And Rent Out Second One Bedroom Apartment For Extra Income, Or Build A Custom Home. Close To High Ranking Schools, Transit, 407, Parks, Hospital & Supermarkets. (id:59911)
Homelife/future Realty Inc.
104 Melbourne Drive
Richmond Hill, Ontario
Discover a hidden gem in Rouge Woods that you won't want to miss: Muskoka vibes right in your backyard with a full walkout basement! Located on a quiet cul-de-sac, this home features soaring 10' ceilings on the main floor and 9' ceilings on the second, this open-concept home offers breathtaking views of the ravine and nature trails from the living room, primary bedroom, and kitchen. The unfinished basement, with oversized windows, provides endless opportunities for buyers to bring their creative vision to life. Situated in a highly sought-after school district, including Bayview Secondary School (I.B. program), this property is truly a must-see! (id:59911)
Central Commercial
228 Meyers Island Road
Trent Hills, Ontario
Escape to your own private retreat at 228 Meyers Island Road-a rare and peaceful sanctuary nestled on 1.8 acres between two channels of the Trent River. Located in the sought-after community of Meyers Island, this unique property offers the perfect blend of nature, privacy, and modern comfort, just minutes from the conveniences of Campbellford. Surrounded by mature trees and water views from the rear property, this beautifully maintained BONNEVILLE R-4000 energy-efficient home, THE ODYSSEE, offers 1,215 sq ft of thoughtfully designed main-floor living. Built with quality and sustainability in mind, this home is ideal for retirees, professionals, or anyone seeking tranquility without isolation. Step inside to a bright, open-concept floor plan featuring a modern kitchen with a sit-up island, stylish finishes, a walk-in pantry, and sleek stainless steel appliances. The spacious dining area opens through patio doors to a large deck-perfect for BBQs, morning coffee, or simply enjoying the sights and sounds of nature. The living room's oversized picture window fills the space with natural light, creating a warm and inviting atmosphere throughout. Primary Bedroom features a WI closet, while the second Bedroom offers versatility as a guest room, den, or home office. Features include: storage/workshop, upgraded water system & insulation, hard floors throughout. Embrace a healthy lifestyle at the new Trent Hills Wellness Centre with arena, swimming pools, exercise facilities & YMCA programs! Enjoy nearby hiking trails at Seymour Conservation or Ferris Provincial Park, boating along the Trent Severn with convenient public boat launches only minutes away, or simply unwinding in the peace of your own wooded escape. With year-round, municipal serviced access and only a short drive to shopping, restaurants, hospital, and cultural amenities, this one-of-a-kind property combines the best of both worlds: quiet country living with all conveniences a stone's throw away! Welcome Home! (id:59911)
Royal LePage Proalliance Realty
1 Jarvis Street Unit# 1302
Hamilton, Ontario
WELCOME TO THE VELVET-1 FLOOR PLAN WITH A BALCONY LOCATED IN ONE OF HAMILTON'S MOST SOUGHT AFTER NEIGHBOURHOODS!! THIS ONE BEDROOM (460 SQFT INTERIOR AND 56 SQFT BALCONY) OFFERS AN OPEN CONCEPT LIVING AREA WITH ACCESS TO THE BALCONY. THIS SUN-FILLED UNIT IS BRIGHT AND CHIC - PERFECT FOR SOMEONE LOOKING FOR THE CONVENIENT LIFESTYLE!! ALMOST NEW WITH OVERSIZED WINDOWS, MODERN DECOR, OPEN CONCEPT KITCHEN WITH BUILT-IN APPLIANCES, A COZY BEDROOM AND A LARGE BALCONY WITH AN UNOBSTRUCTED SOUTH VIEW OF THE ESCARPMENT.. DON'T MISS OUT ON THIS VIBRANT LOCATION JUST STEPS TO THE HEART OF DOWNTOWN, THE GO STATION, CITY TRANSIT, RESTAURANTS, SHOPPING, JACKSON SQUARE, THE HAMILTON FARMERS MARKET, THE FIRST ONTARIO CENTRE, THE BAYFRONT PARK, ACCESS TO ALL PARTS OF THE CITY, MCMASTER UNIVERSITY, MOHAWK COLLEGE AND MORE. THIS IS A VIBRANT AND DYNAMIC AREA THAT COMBINES HISTORIC CHARM WITH MODERN CULTURAL ENERGY. LOCATED ALONG THE NIAGARA ESCARPMENT AND BORDERING LAKE ONTARIO, IT SERVES AS THE CITY'S CULTURAL AND COMMERCIAL HEARTBEAT. DOWNTOWN HAMILTON IS A DESTINATION THAT OFFERS A RICH BLEND OF CULTURE, HISTORY, AND MODERN AMENITIES, MAKING IT A MUST-VISIT FOR LOCALS AND TOURISTS ALIKE. A GREAT LOCATION! THIS BUILDING OFFERS AN EXERCISE/'WORKOUT ROOM AND A CO-WORKING SPACE. AAA TENANTS. (id:59911)
RE/MAX Real Estate Centre Inc.
2612 10th Line
Innisfil, Ontario
Escape the city and embrace the charm of country living on this breathtaking 5-acre estate in Innisfil. This fully remodeled farmhouse blends modern luxury with timeless character, featuring Douglas Fir beams, a cozy wood-burning fireplace, and a chefs kitchen with Fridgidaire Professional appliances, double ovens, and dual sinks - perfect for hosting unforgettable gatherings. Wake up to sunrise views from your private balcony in the luxurious primary suite, complete with a spa-like soaker tub, his-and-hers closets, and powder room. The third-level loft, with 15-ft vaulted ceilings, a wet bar, and powder room, is the ideal space for entertaining or relaxing. With ample room to add guest cottages or additional dwellings, this property is a rare opportunity for multi-generational living, a business venture, or your dream homestead. Minutes from Costco, top schools, and local shops, with Hwy 400 and the GO train providing a quick 40-minute commute to the GTA, you'll enjoy the perfect balance of seclusion and accessibility. Plus, Lake Simcoe's stunning beaches are just moments away for year-round outdoor fun. Don't miss your chance to own this idyllic countryside retreat - your forever home awaits! (id:59911)
Kingsway Real Estate
1410 - 60 Brian Harrison Way
Toronto, Ontario
Students welcome.Bright & Spacious 1+1 Condo in Prime LocationEnjoy sun-drenched living in this beautifully maintained unit featuring a modern kitchen with breakfast bar, ceramic flooring, and a large balcony with unobstructed southern views. The open-concept layout offers generous principal rooms with floor-to-ceiling windows that fill the space with natural light. Located in a secure, well-managed building with 24-hour concierge and luxury amenities. Just steps to Scarborough Town Centre, TTC, shops, and dining. (id:59911)
Bay Street Integrity Realty Inc.
709 - 25 Silver Springs Boulevard
Toronto, Ontario
Welcome to this beautifully renovated unit in the wonderful Lamoreaux community! This spacious & bright unit presents 2+1 Bedrooms and 2 Full Bathrooms! Upgraded kitchen with Quartz counter and S/S Appliances! Open Concept Living/Dining rooms create a fostering and seamless flow of space! walk-out to Open Balcony facing S/W view! This unit is filled with lots of natural light in every corner through large windows! Don't miss this opportunity - Spacious unit with modern finishes! Beautifully maintainedcondo with lots of amenities including indoor pool, exercise room, party hall. (id:59911)
Royal LePage Ignite Realty
817 - 90 Glen Everest Road
Toronto, Ontario
Stunning 1 Bedroom With Amazing views in the New Merge Condos only 3 years old. Walk Out To The Balcony With Unobstructed Northwest Views of CN Tower and More. Plenty Of Natural Light. Beautiful Kitchen Features Quartz Counters, Modern Cabinetry, High End Built In Stainless Steel Appliances. A Conveniently Located Bus Stop Just Steps Away From The Front Door, Providing A Quick Commute to Downtown, Warden & Kennedy Subway Stations And Go Station. Nearby Amenities Include Grocery Stores, Restaurants, Coffee Shops, and More. Only Minutes Away From Beaches and Scarborough Bluffs Park. A Must See! (id:59911)
Zolo Realty
2310 - 70 Queens Wharf Road
Toronto, Ontario
Bright And Spacious One Bedroom + Den (575 Sf+100 Sf Balcony) Facing E with partial Lake View and great CN Tower city view. A Modern Kitchen With Built-In Appliances And Cabinet Organizers; Steps To Transit, Rogers Centre, Sobeys, Library, 8-Acre Park, And Waterfront. Steps To Rogers Centre, Groceries, Library, Community Centre, Park & Waterfront; Walk To Financial/Entertainment Distracts. Easy Access To Gardiner Exp. Restaurants...With 1 Parking (P4-66) And 1 Locker(P4-125) Included. (id:59911)
Dream Home Realty Inc.
316 - 70 Forest Manor Road
Toronto, Ontario
Welcome to Suite 316 at 70 Forest Manor Road, an impeccably maintained condo nestled in one of Toronto's most vibrant and convenient communities. This thoughtfully designed unit features an open-concept layout that maximizes space and natural light perfect for both everyday living and effortless entertaining. Step outside onto your expansive 100+ sq ft balcony, seamlessly connected to the living room, offering the ideal setting for morning coffee, outdoor dining, or evening relaxation. Inside, the modern kitchen is equipped with sleek cabinetry, quality appliances, and stylish finishes, marrying functionality with contemporary design. Bright and airy living spaces provide a comfortable retreat, while the spacious bedroom offers a tranquil escape with generous storage and upscale finishes. The elegant bathroom includes modern fixtures for a clean, refined feel. Beyond your door, discover a neighborhood that truly has it all. You're just steps from the TTC subway, cafes, restaurants, and the nearby Parkway Forest Community Centre. Enjoy quick access to major highways Highway 401 and 404/DVP making commuting a breeze. Nearby shopping at Fairview Mall, lush parks, and a wide variety of services mean everything you need is within easy reach. Residents of this well-managed building enjoy top-tier amenities, including fitness facilities, lounge areas, and beautifully landscaped outdoor spaces. Whether you're a first-time buyer, professional, or investor, Suite 316 offers an unbeatable combination of urban convenience, modern comfort, and a thriving neighborhood. (id:59911)
Exp Realty
2302 - 121 Mcmahon Drive
Toronto, Ontario
Client RemarksGorgeous 1 Bedroom + Study, 9' Ceilings, Spectacular East View, Approx 590 Sq Ft Living Space + 96 Sq Ft Large Balcony, Elegant Laminate Floors, Modern Kitchen With Granit Countertop! Demand North York Area, Close To Subway, Ttc, Shops, Ikea, Hospital, Park & More. Virtual Link: https://www.simonphotostudio.com/121-mcmahon-dr (id:59911)
Jdl Realty Inc.
103 - 188 Fairview Mall Drive
Toronto, Ontario
Brand New Spacious 1 Bedroom + 1 Den on ground floor at Verde Condo. 9 Foot ceilings, Laminate flooring throughout. High-End designed kitchen with modern two-tone cabinetry, quartz countertops and built-in stainless-steel appliances. Great Layout With Den Potential 2nd Bedroom/Office). Large Balcony. Ideal Don Mills/Sheppard location close to Fairview Mall, Library, Don Mills Station, Groceries And Seneca College. In Proximity to 404/401 & Dvp. Top Amenities Include: Concierge, Gym, Party Room, Bike Rack, & Much More. (id:59911)
Meta Realty Inc.
2112 - 23 Lorraine Drive
Toronto, Ontario
Open Concept 3+1 Den Condo Located At The Convenient Location Of Yonge And Finch. Upgraded Kitchen With Granite Counter Tops, Stainless Steel Stove/Oven And Fridge. Two Years New Vynal Floors Throughout The Whole Unit. Steps To Yonge & Finch TTC Station. Walking Distance To 24H Shoppers Drug Mart As Well As Numerous Restaurants, Coffee Shops, Convenient Stores And More. Easy Access To Shopping And Entertainment. (id:59911)
RE/MAX Imperial Realty Inc.
1712 - 308 Jarvis Street
Toronto, Ontario
Welcome to this bright and spacious 2-bedroom + den, 2-bathroom corner unit in the heart of downtown Toronto. Located in a brand-new development at 308 Jarvis, this brand-new southeast-facing suite offers an abundance of natural light and sweeping, unobstructed views to the east. Chilling with an awesome downtown view and the CN Tower right in sight - can't beat this vibe. Thoughtfully designed with modern finishes, this condo features a functional open-concept layout, floor-to-ceiling windows, and a versatile den perfect for a home office or guest space. The gourmet kitchen is equipped with sleek cabinetry, quartz countertops and premium Stainless Steel appliances, ideal for both everyday living and entertaining. Residents enjoy a full range of upscale amenities including a fitness centre, BBQ, rooftop terrace, Mansion Club, party room, and 24-hour concierge. Unbeatable location steps to Toronto Metropolitan University (formerly Ryerson), U of T, and George Brown College, easy access to Yonge-Dundas Square, Eaton Centre, public transit, shopping, dining, and everything downtown Toronto has to offer. (id:59911)
Homelife Landmark Realty Inc.
1001 - 181 Bedford Road
Toronto, Ontario
10-15 minutes walking to 2 Subway stations, UFT, Yorkvilld ad Forest Hill. Partially furnished( or unfurnished option to tenants) and move in ready. 3 year old AYC condo with upgrade wood flooring. Close to Starbucks, Tims, Mcdonald, restaurants and Yorkville shopping. 2 big bedroom bot with windows from bottom to top and 2 full bathroom with shower or tub. Enjoy the big balcony with woodtile and sunset. Bright for most of the days with natural light. Visitor parking. 24 hours security, park nearby. First service top quality management. (id:59911)
Bay Street Group Inc.
1096 15th St B Avenue E
Owen Sound, Ontario
WELCOME HOME ! This semi detached home, ideally located behind Shoppers Drug mart on the East side of town, offers easy access to a variety of amenities, including the hospital, hospice, Walmart and more. Its a convenient spot for anyone looking to enjoy all that the area has to offer.The property has undergone numerous upgrades, presenting a fresh and modern feel. As you enter you'll notice new flooring, a well appointed kitchen, and welcoming living room. Upstairs there are 4 newly floored bedrooms and a beautiful new bath with walk in shower.The lower level offers a space for a Recreation .room, office, gym or additional storage along with Laundry facilities. Outside the brand new fenced backyard offers a safe space for the dog or children, gardening or simply enjoying the fresh air. With new windows and door throughout, this home is stylish and an excellent choice. Move in Ready. SELLER WILL Leave everything except personal items if buyer wants. (id:59911)
RE/MAX Grey Bruce Realty Inc.
1969 Town Line
Severn, Ontario
Remarkable rural property set on 66 acres, ideally located between Coldwater and Orillia, formerly operated as a horse farm. This versatile estate features a spacious 2940 sq ft Royal Home with 3+3 bedrooms and 3 full bathrooms, including a fully finished basement in-law suite with a private side entrance. Recent updates include a beautifully renovated kitchen, modernized bathrooms, fresh paint, and upgraded flooring and fixtures throughout. Equestrian enthusiasts will appreciate the three paddocks, four horse stalls, 60' diameter riding ring, and ample outbuildings including five drive sheds, a chicken coop, and two storage sheds. With two scenic ponds and wooded areas offering privacy and recreational enjoyment, the property is perfect for homesteading, retirement, or multi-generational living. Easily expandable to accommodate more animals or farming ventures - this is your chance to own a one-of-a-kind country retreat. Book your showing today and explore the possibilities! (id:59911)
RE/MAX Professionals North
309 - 121 Mary Street
Clearview, Ontario
Welcome to this stunning 2-bedroom, 2-bathroom condo offering 1150 sq ft of contemporary elegance! Enjoy a sun-filled open-concept layout with soaring 9.8-ft ceilings, high-quality laminate flooring, and a seamless flow between living spaces. The gourmet kitchen features quartz countertops, stainless-steel appliances, and a breakfast island, ideal for daily living and entertaining. The primary bedroom offers a double closet and luxurious 3-piece ensuite with a glass walk-in shower, while the versatile second bedroom with walk-in closet adapts as a guest room, office, or retreat. This wheelchair-friendly unit ensures accessibility and comfort. Step onto the expansive balcony for scenic views of Creemore's stunning mountain view landscapes, perfect for morning coffee or evening relaxation. Amenities include a fully-equipped fitness center, stylish social lounge, and secure underground parking. Minutes from downtown Creemore's artisan shops, breweries and more! **Rent to Own Option** (id:59911)
Psr
7109 Jill Drive
Niagara Falls, Ontario
Charming and well-maintained, 7109 Jill Drive is nestled on a quiet street in a desirable Niagara Falls neighborhood. This cozy home offers comfortable living with a functional layout, warm natural light, and a welcoming atmosphere throughout. Enjoy a private backyard perfect for relaxing or entertaining. Located close to great schools, parks, shopping, and quick highway access this is an ideal opportunity for first-time buyers, downsizers, or investors looking for a solid property in a fantastic location. (id:59911)
Real Broker Ontario Ltd.
12 Twin Willow Crescent
Brampton, Ontario
Welcome to 12 Twin Willow Crescent, a stunning 4-bedroom, 3-bathroom home that blends comfort, style, and convenience, with the added benefit of in-law capability. From the moment you enter, you will appreciate the exquisite design featuring rich hardwood floors throughout, complemented by sleek tile flooring on the main level. The main floor boasts 9-foot ceilings, enhancing the open, airy feel of the space, while the cathedral ceiling in the dining room and master suite adds a touch of grandeur. The spacious master suite, located on the upper floor, offers a private retreat with plenty of natural light and ample space for relaxation. The home's thoughtful layout also includes generous storage options throughout, ensuring every item has its place. The fully finished basement is an entertainers dream, with high ceilings and a large family room perfect for movie nights, games, or casual gatherings. Enjoy the convenience of a full wet bar, making this space ideal for hosting friends and family. Additionally, there is direct garage access from the basement, adding functionality to this already impressive home. Step outside to the fully fenced yard, where you'll find a serene back patio complete with a gazebo and gas BBQ hook-up, perfect for outdoor dining and relaxing. The yard also features a well-maintained shed for additional storage. Located in a prime area, this home is just minutes away from amenities, transit, and major highways, offering both tranquility and convenience. Whether you're commuting or enjoying local attractions, this home provides easy access to everything you need. Don't miss the opportunity to make 12 Twin Willow Crescent your dream home! (id:59911)
RE/MAX By The Bay Brokerage
17 Cape Breton Court
Richmond Hill, Ontario
Welcome to this newly and beautifully renovated 3+1 bedroom, 3 bathroom townhome nestled on a quiet, family-friendly court. This stylish home features a sun-filled eat-in kitchen with stone counters and brand new appliances with a bright living room, enhanced by pot lights throughout the main floor. Step out onto the private balcony - perfect for morning coffee or evening relaxation. The finished walk-out basement offers a cozy living area, an additional bedroom and full 4pc bathroom - ideal for extended family or guests. Enjoy the ease of living close to transit, schools, shopping and scenic nature trails. This move-in ready home combines comfort, style and a fantastic location! (id:59911)
Keller Williams Energy Real Estate
309 - 70 Cumberland Lane
Ajax, Ontario
Welcome to The Breakers, located in desirable Ajax by the Lake! This bright, spacious 2 bedroom, 2 bathroom unit features generous rooms, an open-concept layout, and generous balcony. Primary bedroom features a 4pc ensuite and His & Hers closets. No need to clear off the car with the convenience of underground parking. Large storage locker located in the lower level of the building. This quiet building has all the amenities you could want or need, including indoor pool, sauna, hot tub, gym, and games room. **EXTRAS** Lake-side trails at your door step, and minutes to shopping, groceries and the hospital. **Gas, Water, High speed internet, premium cable included in maintenance fee**. (id:59911)
The Nook Realty Inc.
777 Beach Boulevard
Hamilton, Ontario
This Building Features 5 Units All With Views Of The Water. Two 1 Beds, Two 2 Beds And A Bachelor. Each Unit Is Separately Metered For Hydro, Gas And Includes Individual Hvac Units, In Suite Laundry, Large Bedrooms And Balconies. Only Steps To The Beach And Close To All Amenities Including Hwys, Shopping Malls And Parks. (id:59911)
Royal LePage Signature Realty
17 Corbett Street
Southgate, Ontario
Welcome to this beautiful 2023 built detached home in the heart of Dundalk, perfect for families looking for comfort, space, and style. Featuring 3 spacious bedrooms, each with it's own private bathroom for ultimate convenience, plus an additional powder room on the main floor. The luxury hardwood flooring flows throughout the main level, staircase, and second floor hallway, creating a warm and elegant atmosphere. The well designed layout seamlessly connects the living, dining, and kitchen areas, with potential for a walkout deck from the kitchen, ideal for entertaining or relaxing outdoors. Located with no neighbors at the back, enjoy a peaceful view of the Grey County CP Rail Trail right from your backyard. Plus, with no sidewalk out front, you get more driveway space and easy snow removal in the winter. This home is a must see, offering modern finishes, smart layout, and plenty of room for your family to grow and make lasting memories. (id:59911)
Keller Williams Legacies Realty
278 Raspberry Place
Waterloo, Ontario
An Absolute Show Stopper Premium Modern Elevation Detached Built On Premium 45 Ft Front Pie Shape Extra Deep Lot. This House Offers 9 Ft Celing On Main & Second Floor Shows The Perfect Blend Of Luxury & Practicality!! Step Inside To Discover An Open Concept Living Space W/ Tons Of Natural Light!! Harwood Floors On The Main Floor, Upgraded Kitchen Is a Chef's Delight Featuring Granite Countertops, Stainless Steel High End Appliances & Lots Of Pantry Space. Great Size 4 Bedrooms Plus Brand New 3 Full Washrooms Upstairs!! Laundry On Second Floor, Walk In Closet!! Master Suite Is A Serene Retreat, Balcony Access Complete With A Luxurious En- Suite Bathroom W/ 2 Sinks & Customized Closets Offering A Spa Like Experience!! No Expenses Spared Upgraded Floors, Granite Counters, Upgraded Garage Doors, Upgraded Tiles, Zebra Blinds, 9 Ft Ceiling On Main & Upgraded 9 Ft On Second Floor, 200 Amp!! Huge Unspoiled Basement Can Be Built To Your Own Taste!! (id:59911)
RE/MAX Real Estate Centre Inc.
475 Bramalea Road Unit# 195
Brampton, Ontario
Welcome to your new home! This delightful townhouse condo features three spacious bedrooms and one and a half bathrooms, perfect for families or those seeking extra space. The partially finished basement offers additional versatility, whether you need a playroom, home office, or extra storage. Step inside to discover newer appliances and a modern furnace, ensuring comfort and efficiency throughout the seasons. The inviting layout allows for easy living and entertaining, while the fenced backyard provides a private retreat, backing onto a playground—ideal for kids and pets alike. Enjoy the convenience of a carport that protects your vehicle from the elements. As part of the community, you’ll have access to a refreshing outdoor pool, making summer days even more enjoyable. Located just minutes from the hospital, shopping centers, and highway access, this townhouse condo combines suburban tranquility with urban convenience. Don’t miss your chance to make this charming property your own! Schedule a viewing today and experience all that this lovely home has to offer. (id:59911)
RE/MAX Twin City Realty Inc. Brokerage-2
RE/MAX Twin City Realty Inc.
5 Percy Gate Road
Brampton, Ontario
Location Location Location !! Wow Is A Must See, An Absolute Showstopper In The Brampton's Most Sought After Neighborhood.9' Ceiling On Main Floor, Stainless Steel Appliances, Back Splash. Whole House Upgraded; Washrooms, Light Fixture, 9Ft Ceiling With 3 bedroom 3 car parking, lots Pot lights, Nice Creative Work On Walls. Walking Distance To School Parks, Walmart, Banks, Home depot, Go Station ***** CARPET FREE HOME ***** PHOTOS DON'T DO THE JUSTICE **** IT IS WAY BETTER THAN THOSE *** PLEASE GO AND CHECK IT OUT PERSONALLY. (id:59911)
Homelife/miracle Realty Ltd
2805 - 430 Square One Drive
Mississauga, Ontario
Welcome to Brand New One Bed One Bath Condo at 28th Floor of AVIA1 Tower. Open Concept Layout in the Excellent Location of Square One Area in Mississauga. This modern Luxury Condo Featuring Sleek Flooring, Spacious Functional Bathroom Combined with Ensuite Laundry and a Bright kitchen with Built-in Stainless Steel Appliances, Quartz counter-tops, Upgraded Cabinetry, and a Stylish Back-Splash. The Sun-filled Living Area Leads to a Generous Balcony, Offering South exposure to Excellent Panoramic Views of the City from 28th Floor. This Vibrant, Pedestrian-Friendly Community Provides Lot of Convenience. Enjoy Easy Access to Premier Shopping, Dining, and Entertainment including Square One Shopping Centre, Living Arts Centre, Sheridan College, Celebration Square, Central Library, and the YMCA. Easy Access to Go Any Where as Major Transit (Go Bus & Local Bus-Station) is Just Steps Away (id:59911)
Royal LePage Signature Realty
812 - 61 Heintzman Street
Toronto, Ontario
A rare opportunity to live in the highly sought after Junction neighbourhood! This beautifully upgraded move-in ready 1 bedroom + den unit offers a spacious and functional layout. Step inside the inviting entryway featuring Italian porcelain floors, that provides access to a spacious den and storage. The versatile den is the perfect spot for a home office, gym, nursery or additional living space. The modern eat-in kitchen is equipped with updated cabinetry, stainless steel appliances, caesarstone quartz counters, breakfast bar, and subway tile backsplash, overlooking the open concept dining and living areas. Smooth ceilings, new light fixtures and walnut hardwood floors are just some of the many updrades. Walk out to your private balcony with unobstructed south views of the city skyline and lake. The generous primary bedroom is designed for comfort and relaxation providing ample space for a king/queen size bed and features large double custom built-in closets. One owned underground parking spot with private double bike rack. Locker available to rent. This eco friendly and well managed building with low maintenance fees has incredible amenities - two multi-purpose/party rooms, concierge service, gym, library, card room, hobby room, pet wash, children's playroom, garden terrace with BBQs, community parkette and ample visitor parking. Enjoy the convenience of nearby TTC, shops, cafes, craft breweries, the best local restaurants, organic grocers, High Park and so much more. Close to excellent schools.10 mins to Up Express. Great opportunity to own an impressive unit and live in a prime building and location! (id:59911)
Berkshire Hathaway Homeservices West Realty
716 - 370 Dixon Road
Toronto, Ontario
Spacious & Affordable 2-Bedroom Condo in Etobicoke! Welcome to Unit 716 at 370 Dixon Road - a well-maintained, bright, and functional suite offering ample space for living. This move-in-ready unit features large windows, and walk-out to a private balcony. Enjoy generous bedroom sizes, ample storage and a full sized kitchen. Maintenance fees include all utilities - heat, hydro, water, cable TV, and internet - making it an excellent value. Residents also benefit from 24/7 security, indoor pool, gym, sauna, party room and underground parking. Ideal fro first-time buyers, investors, or downsizers. Provides convenient access to major highways (401, 427 and 409), Toronto Pearson airport, TTC bus stops, shops, schools, banks. A rare opportunity for owner-occupiers or investors seeking a solid asset in a strategic location. (id:59911)
Homelife Landmark Realty Inc.
1009 - 4677 Glen Erin Drive
Mississauga, Ontario
Welcome to this stunning two-bedroom, two-bathroom PLUS DEN unit in the desirable Erin Mills Park area! This exceptional home features an expansive extra-large balcony, perfect for outdoor relaxation and entertaining. Enjoy the comfort of central air conditioning and the elegance of 9-foot smooth ceilings throughout the unit.This home boasts a modern design with no carpet, showcasing beautiful flooring and high-quality finishes. The kitchen is equipped with stainless steel appliances, including a built-in microwave, making meal preparation a breeze.Residents will appreciate the convenience of one designated parking space and a locker for additional storage. The building offers a wealth of amenities, enhancing your lifestyle.Location is key, and this property does not disappoint! It is situated close to Central Park, a variety of grocery stores, restaurants, banks, and public transit options. Additionally, it is just a short drive to UTM and Credit Valley Hospital, making it an ideal choice for families, professionals, and anyone seeking a vibrant community. Dont miss out on this fantastic opportunity to own a beautiful home in a prime location! (id:59911)
Exp Realty
Basement - 35 Fresnel Road
Brampton, Ontario
Two-bedroom basement Unit in a high-demand location. Open Concept Layout. Upgraded Kitchen with Stainless Steel Appliances, Eat-In Kitchen, Sitting Area and 3-pce Washroom. Separate Laundry. Laminated Floors Throughout. Bright & Spacious, Large Window. Separate Entrance & 2car parking with one in the Garage. Close to Schools, Shopping, Transit, Parks. (id:59911)
RE/MAX President Realty
238 - 85 Attmar Drive
Brampton, Ontario
NEW BUILDING / TWO PARKING SPOTS / FRESHLY PAINTED!!! This Charming New One Bed Condo Is Part Of The Popular Claireville Community And Offers A Modern Living Experience Crafted By Royal Pine Homes, Bordering Vaughan. This Spacious One Bedroom Is Only 1 Year Old Features A Luxurious 4 Piece Bathroom With Premium Collection Finishes That Include Sleek Quartz Countertops, A Stylish Backsplash, And Upgraded Plank Laminate Flooring. The Unit Has Been Freshly Painted, Has 2 Underground Parking Spots And A Convenient Locker Located On The Same Level! It Is Completely Move In Ready. The Location Is Ideal, With Easy Access To Major Highways, Making Commuting Between Brampton And Vaughan A Breeze. Additionally, It Is Situated Close To Top Rated Schools, 3 Minute Walk Crystalview Park, 9 Minute Walk to Minaker Park That Has A Basketball Court, Tennis Court, and Park For The Kids, 6 Minute Walk to Ebenezer Community Hall A Community Center With So Much to Offer, The Nearest Transit Stop Is a 2 Minute Walk, 3 Minute Drive to Food Basics, Wendys, Tim Hortons, BMO, Nail Salon & So Much More. This Is A Fantastic Opportunity For Anyone Seeking A Blend Of Comfort, Style, And Convenience In A Thriving Community. FIRST TIME HOMEBUYERS & INVESTORS THIS IS PERFECT! (id:59911)
Exp Realty
12 Cornerstone Court
Caledon, Ontario
Welcome to 12 Cornerstone Court -- a rare opportunity on a quiet, family-friendly cul-de-sac where kids can play freely and neighbours feel like lifelong friends. Homes on this sought-after street are seldom available. Ideally located just minutes from top-rated schools, scenic trails, parks, community centres, libraries, and sports facilities, with shopping, dining, and everyday essentials close by. Commuting is a breeze with quick access to Highway 50 and King Street, connecting you easily to Caledon and the GTA. This home sits on a premium pie-shaped lot, expanding to an impressive 100+ feet across the back, offering a private, spacious backyard perfect for summer barbecues, a kids play area, or a quiet morning coffee retreat. Lovingly cared for by its owners, this 4-bedroom, 3-bathroom home with a finished basement is clean, well-maintained, and full of potential. (id:59911)
Royal LePage Supreme Realty
Bsmnt - 21 Divers Road
Brampton, Ontario
New Basement apartment for rent 2 Bedroom and one washroom. (id:59911)
Royal LePage Flower City Realty
Lower Level - 120 Mount Royal Circle
Brampton, Ontario
Welcome to this 1-year-old, built, wonderfully laid-out unit in the great community of Castlemore North. This Legal Basement offers 2 Bedrooms with 1 Bath with its own laundry in the unit. The open concept and modern finishes will make your stay Enjoyable. The house is built with energy efficiency in mind, with pot lights throughout the main areas. A few things to add to the features are good ceiling height and lots of storage.The kitchen has a double sink and a Quartz countertop. Separate entrance from the side. One Parking spot. Close to all amenities, public transport, and schools.Nice quiet Neighbourhood. (id:59911)
Sutton Group Realty Systems Inc.
409 - 225 Malta Avenue
Brampton, Ontario
Luxurious 2 Bedrooms, 2 Full Bathroom condo available for sale. Upgraded with countertops, Extended modern finish cabinets, laminate floors, full of natural light with clear view from room and open Balcony. One Underground parking spot. Prime location heart of Brampton near by Sheridan College. Shoppers world and Brampton Gateway Bus terminal. All amenities available with a minute walk. Comes With Tarion Warranty. Don't Miss The Chance to Make This Stunning Property Your New Home! (id:59911)
Homelife/miracle Realty Ltd
7711 Green Vista Gate Unit# Ph02
Niagara Falls, Ontario
Perfectly situated with breathtaking views overlooking a picturesque golf course, this home offers an unbeatable location close to all amenities. Featuring 2 spacious bedrooms, each with its own ensuite bathroom, plus an additional powder room, this condo provides the ultimate in comfort and convenience. Large windows throughout the home fill the space with natural sunlight while showcasing the beautiful scenery. The modern kitchen boasts sleek stainless steel appliances, making it the perfect space for entertaining. Building amenities include inviting common areas, a party room, a workout room, an entertainment room, and a backyard patio, ideal for relaxing and enjoying the outdoors. Experience the best in luxury living with every convenience at your doorstep! (id:59911)
RE/MAX Escarpment Realty Inc.

