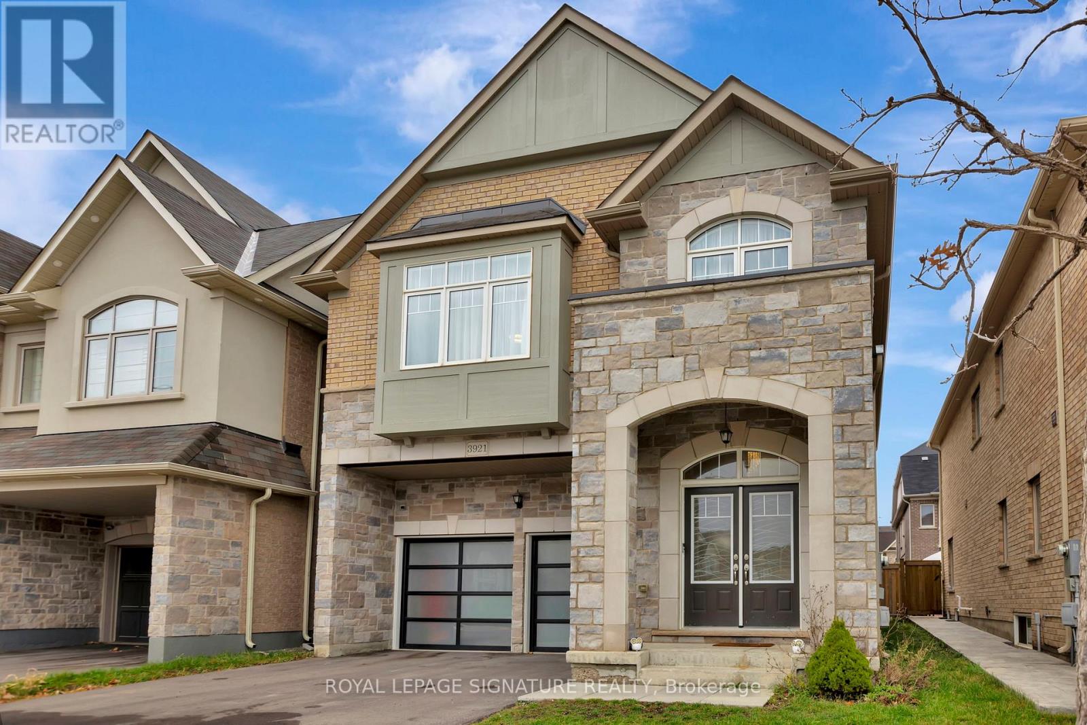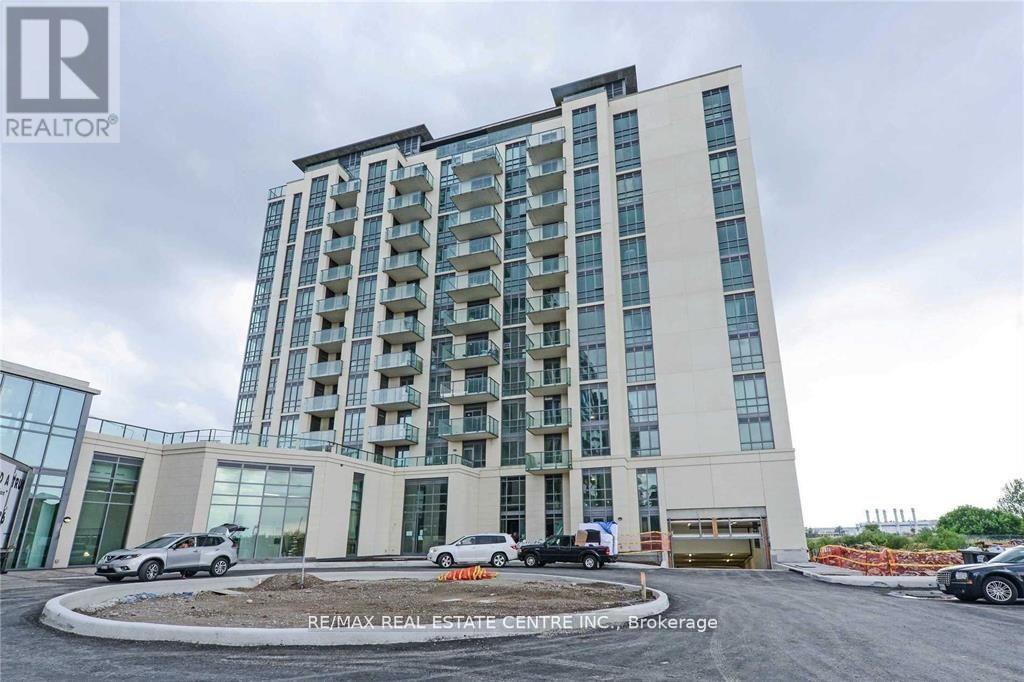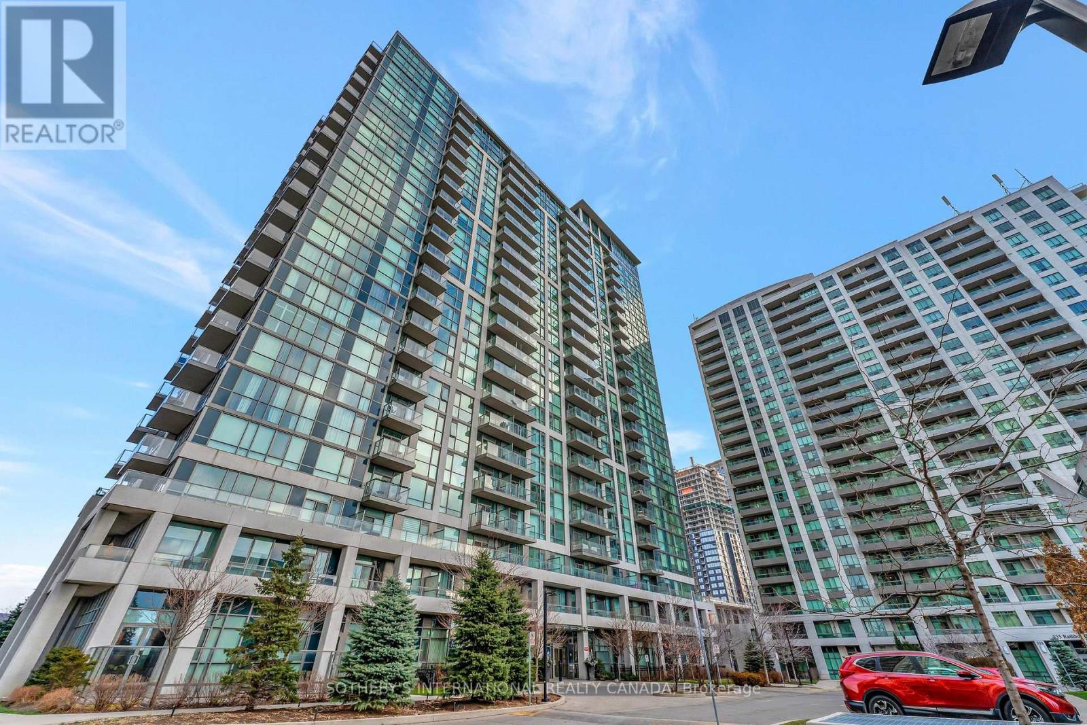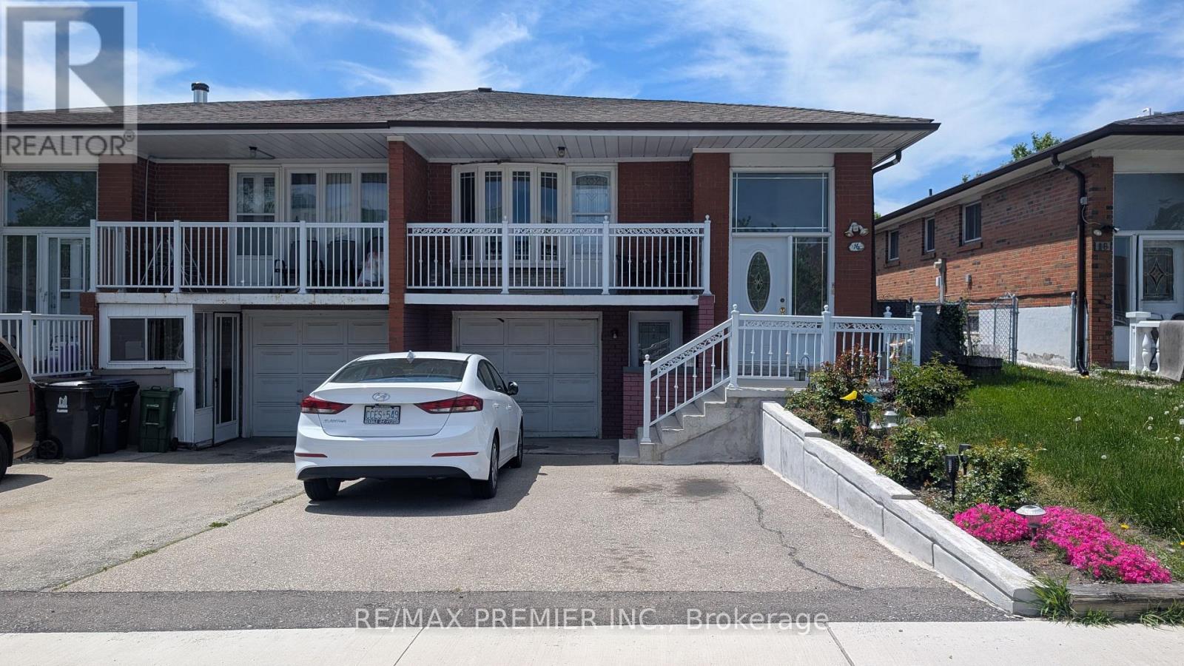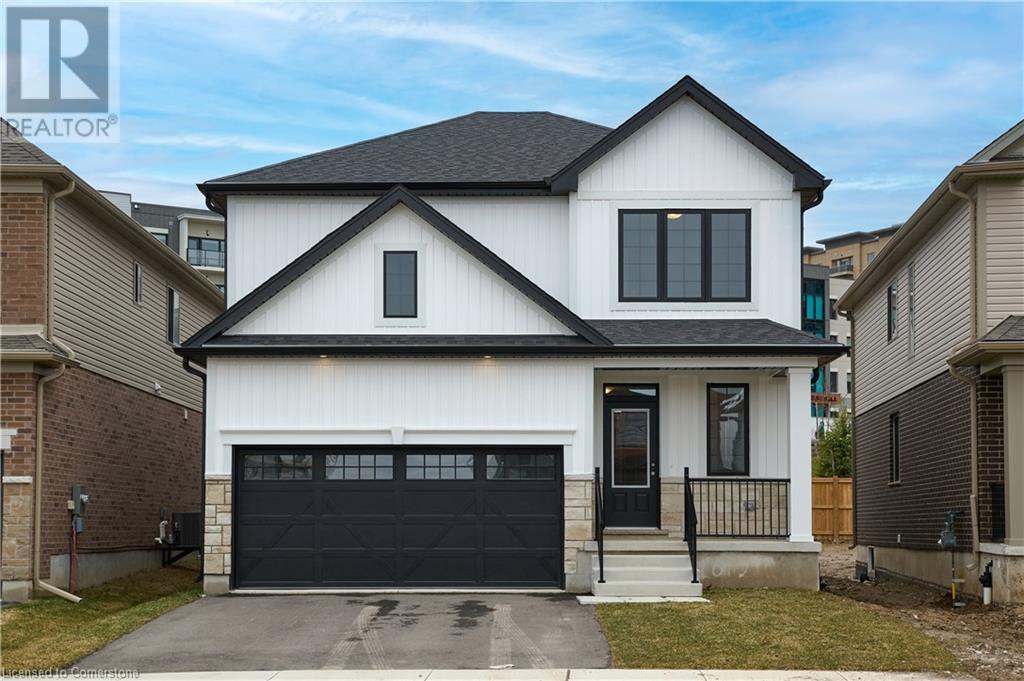3921 Thomas Alton Boulevard
Burlington, Ontario
Enter this exquisite residence and experience the perfect fusion of contemporary sophistication and classic elegance. Coffered ceilings, LED pot lights, and elegant wainscotting greet you and extend through the dining area, kitchen, family room, and hallways. Hardwood floors throughout the home add warmth and refinement, enhancing the overall ambiance. In the family room, a floor-to-ceiling stone fireplace serves as a striking centerpiece, creating a cozy yet luxurious atmosphere for gatherings and relaxation. The chefs kitchen offers ample counter space and high-end Samsung appliances: a refrigerator, wine fridge, gas stove, dishwasher, and microwave. The central island is meticulously crafted, featuring a dining area and generous storage drawers on both sides, combining practicality with elegance. The primary bedroom is a private retreat, complete with a spacious walk-in closet outfitted with custom cabinets and a luxurious 5-piece ensuite bathroom. The second bedroom also boasts a custom walk-in closet and its own en-suite. The third and fourth bedrooms share an adjoining 4-piece bathroom, perfect for family living or guests. An upstairs laundry room provides practical benefits, featuring washer and dryer cabinets and a laundry tub. The expansive third floor offers a world of possibilities. Whether you envision an office, a family room, or a nanny suite, the choice is yours to personalize this space to suit your lifestyle. The backyard patio features patterned concrete, combining durability and aesthetic appeal. Natural gas readiness adds functionality, making it ideal for outdoor cooking or entertaining in style. This exceptional home is more than just a residence; it is a masterpiece that effortlessly combines design, comfort, and utility. Discover the epitome of modern sophistication in a residence that exudes a sense of belonging. This property boasts $240,000 in bespoke enhancements, an exceptional refinement that commands attention. (id:59911)
Royal LePage Signature Realty
2153 Shorncliffe Boulevard
Oakville, Ontario
Welcome to this exceptional end unit townhome, located in the sought-after West Oak Trail neighborhood. Situated in a prime location, this property offers unparalleled convenience, with close proximity to schools, amenities, highways, the hospital, and shopping. Recently renovated and impeccably maintained. Generously sized bedrooms, large primary bedroom with a walk-in closet, and 4-piece ensuite. Finished basement with room for home office and Rec room. Large fully fenced yard and a 2 tiered deck. 3 car parking, Updated, floors, carpets and appliances. No Pets (id:59911)
Royal LePage Signature Realty
21 Inder Heights Drive
Brampton, Ontario
This stunningly crafted home in a sought after neighborhood, offers a perfect blend of elegance, comfort, and modern convenience. The sun-filled kitchen is a chefs dream, boasting three skylights, a spacious island, and premium appliances, including a built-in Miele coffee machine, Sub-Zero refrigerator, Wolf stove, mini fridge, and Asko dishwasher. A natural wood-burning fireplace set in refined porcelain serves as a cozy centerpiece in the inviting main living area. Upstairs, you'll find four generously sized bedrooms plus a fifth room that has been masterfully converted into a show-stopping walk-in closet, complete with its own center island. The upper level also features three full bathrooms, including a lavish 5-piece ensuite in the primary suite, which offers his-and-hers closets for added luxury. The open-concept basement extends the living space with a fully equipped second kitchen outfitted with Samsung appliances, an island, a full bathroom, and a secondary laundry room that can double as additional storage. Step outside into your own private oasis. The backyard is an entertainers dream, complete with a built-in pool, pool shed, 8-person hot tub, and a fire pit beneath a spacious gazebo. Host unforgettable gatherings at the built-in 10-person dining table under a charming pergola. A three-tiered deck and an extra storage shed complete this exceptional outdoor living area. A rare opportunity to enjoy elevated living inside and out! (id:59911)
RE/MAX Realty Services Inc.
805 - 17 Knightsbridge Road
Brampton, Ontario
*Client RemarksAbsolutely Stunning, Well Kept Unit In A Well Maintained Building In A High Demand Area Near Bramalea City Centre With Spacious Bedrooms, Mbr With Walk/In Closet, Newer Laminate Flooring Through Out, Updated Kitchen With Extended Storage,Preferred East Facing With Huge Balcony To Enjoy Your Evenings, En-Suite Large Storage, Steps To Transit, School,Library & Park. Minutes To Hwy 410/407.Rent Includes All Utilities & Cable. Aaa Tenants Only. No Exceptions (id:59911)
RE/MAX Gold Realty Inc.
Upper - 1914 Reiss Court
Mississauga, Ontario
BEAUTIFUL FULLY RENOVATED 3 BDR 2 FULL BATH SEMI DETACHED MAIN FLOOR APARTMENT ON A QUIET COURT BACKING ONTO THE CREEK. GORGEOUS APARTMENT WITH CUSTOM WASHROOMS, KITCHEN WITH HUGE ISLAND, S/S APPLIANCES, WALK IN CLOSET IN MASTER ENSUITE, HARDWOOD FLOORS, POT LIGHTS. VERY CLEAN READY FOR NEW FAMILY TO CALL IT HOME. AMAZING AREA, WITH LOTS OF PARKS, SCHOOLS, COMMUNITY CENTRE , LIBRARY AND CLARKSON GO STATION, FAST ACCESS TO THE LAKE AND QEW. DONT LOOK FURTHER MORE (id:59911)
Royal LePage Real Estate Services Ltd.
902 - 65 Yorkland Boulevard
Brampton, Ontario
Enjoy Breath Taking View Of Conservation From Your Balcony In This Fully Furnished, Beautiful 2 Bedroom, 2 Bathroom Suite W/ Laminate Flooring Throughout. Open Concept Kitchen And Spacious Living/Dining Room. Master Bedroom W/ 4 Pc Ensuite Washroom. Balcony Access From Master Bedroom And Living Room. Close To Hwy 50, Religious Places, Schools And Public Transit. (id:59911)
RE/MAX Real Estate Centre Inc.
417a - 3660 Hurontario Street
Mississauga, Ontario
This single office space is graced with expansive windows, offering an unobstructed and captivating street view. Situated within a meticulously maintained, professionally owned, and managed 10-storey office building, this location finds itself strategically positioned in the heart of the bustling Mississauga City Centre area. The proximity to the renowned Square One Shopping Centre, as well as convenient access to Highways 403 and QEW, ensures both business efficiency and accessibility. Additionally, being near the city center gives a substantial SEO boost when users search for terms like "x in Mississauga" on Google. For your convenience, both underground and street-level parking options are at your disposal. Experience the perfect blend of functionality, convenience, and a vibrant city atmosphere in this exceptional office space. **EXTRAS** Bell Gigabit Fibe Internet Available for Only $25/Month (id:59911)
Advisors Realty
616 Snider Terrace
Milton, Ontario
Beautiful 2000+Sqft Detached Premium Lot Property With Upgrades Thru-Out. This Warm And Elegant Home Features 3 Bedroom, 4 Bathroom, And Fully Finished 800Sqft Basement With 3Pc Bath & Home Office. 9 Ft Ceilings On Main Floor. Hardwood Throughout The Main Floor, Staircase, And 2nd Floor. The Spacious Kitchen With Big Centre Island, Quartz Counters, Stainless Steel Appliances, Custom Backsplash, Valence Lighting & More. Spacious Primary Bedroom With Bay Windows And Big Walk-In Closet. 5-Piece Master Ensuite Features Soaker Tub With Build-In Towel Shelf, Separate Shower, And Double Sinks. 2nd and 3rd Bedrooms Share a 4-Piece Jack And Jill Bathroom. 2nd Level Laundry Room With Sink And Double Door Closet. Finished Basement With Large Recreation Area, Separate Office, Den, And A 3-Piece Bathroom. Landscaped Front Driveway Accommodates Two Parking. Backing Onto Greenbelt Provides Absolute Tranquility And Stunning View From Primary Bedroom, Kitchen, And Backyard. Very Convenient Location. Minutes Away From Shopping, Community Centre, School & Parks. Amazing Neighborhood Community! (id:59911)
Real Home Canada Realty Inc.
1516 - 339 Rathburn Road W
Mississauga, Ontario
Discover urban living at its finest in this 2+1 bed, 2 bath north-facing corner unit. Impeccably maintained by the owner, this spacious unit boasts a 4-piece ensuite in the master bedroom and upgrades galore, including new kitchen finishes, new kitchen door handles, new baseboards, new door handles, and new full-size washer and dryer. The unit has been newly renovated with new flooring throughout. The large corner layout is filled with natural light from floor-to-ceiling windows offering breathtaking, expansive views of Mississauga and Toronto. Enjoy resort-style amenities such as a swimming pool, whirlpool, sauna, exercise room, party room with kitchen, guest suite, and even bowling lanes & tennis courts. Visitor parking available. Perfectly located within walking distance to Square One Shopping Center, Sheridan College, public transit, and easy access to Hwy 403. Don't miss the opportunity to call this AAA location home. Schedule a showing today. (id:59911)
RE/MAX Aboutowne Realty Corp.
Main Floor - 16 Petiole Road
Toronto, Ontario
LOCATION LOCATION! Steps Away From Future Lrt With Direct Access To Humber College And Finch West Station (Ttc). An Ideal Location With Close Proximity To York University, Transit, Hwy 400, Grocery And Retail Shopping, Parks, Schools, Medical, & More! 2BDR 1 BATH Unit on the Ground level of a Raised Bungalow with no steps to climb. Laundry is in the unit Tenant is responsible for a portion of utilities (min 30%), or based on the number of occupants, and Tenant insurance. 1 Parking space provided on driveway, laundry is in the unit (shared with landlord). Available immediately, or for June 1st move in date. See it now. Priced to rent fast. Backyard available for tenant use, BBQ allowed. (id:59911)
RE/MAX Premier Inc.
442 Westhaven Street
Waterloo, Ontario
Looking for a Newly built Home? Welcome to 442 Westhaven Street Waterloo located in the growing community of Westvale. This home will amaze you with all its beautiful and new finishes! The modern exterior design is a beautiful welcome to the inside. The main floor features a walk in closet, powder room, mudroom, den and long entrance to the back of the home, which features an open concept kitchen with never used stainless steel appliances and large working island open to a spacious dinette area. This leads you right into a large family room with gas fireplace. Perfect to entertain family and friends so easy! The upper level has four bedrooms. All have walk in closets and large windows for natural light. The primary bedroom has a gorgeous 5 piece ensuite with tub, and shower with glass doors and double vanity. The second bedroom has a three piece bathroom, and the remaining two bedrooms share a lovely 4 piece bathroom. The laundry is located for your convenience in the upper level. This home is located minutes to the highway, shopping, schools, medical centers and so much more. Don't miss your chance to become the first family to move into this beautiful home. (id:59911)
RE/MAX Twin City Realty Inc.
102 Prince Charles Drive
Halton Hills, Ontario
Charming family home on sought-after Prince Charles Drive in central Georgetown. First time on the market in over 50+ years! A perfect opportunity for first-time buyers looking to get into the market at an incredible price who are willing to do some updating work. A separate entrance to the basement allows for additional flexibility as a potential in-law or income producing suite. Situated on a premium 55*110 ft lot this 3-bedroom bungalow offers easy access to top schools, parks, shops, and the GO station. Enjoy this mature family friendly neighbourhood close to Cedarvale Park and Gellert Community Centre, walking distance from downtown amenities. Ideal for families seeking comfort, convenience, and a welcoming atmosphere. (id:59911)
Royal LePage Meadowtowne Realty
