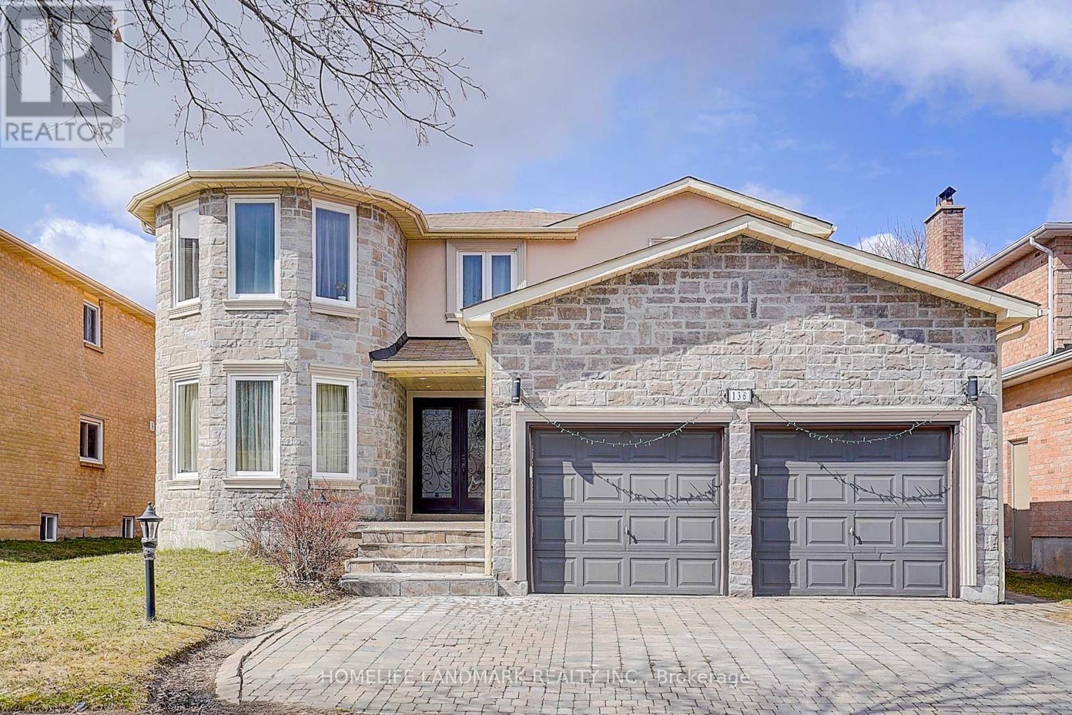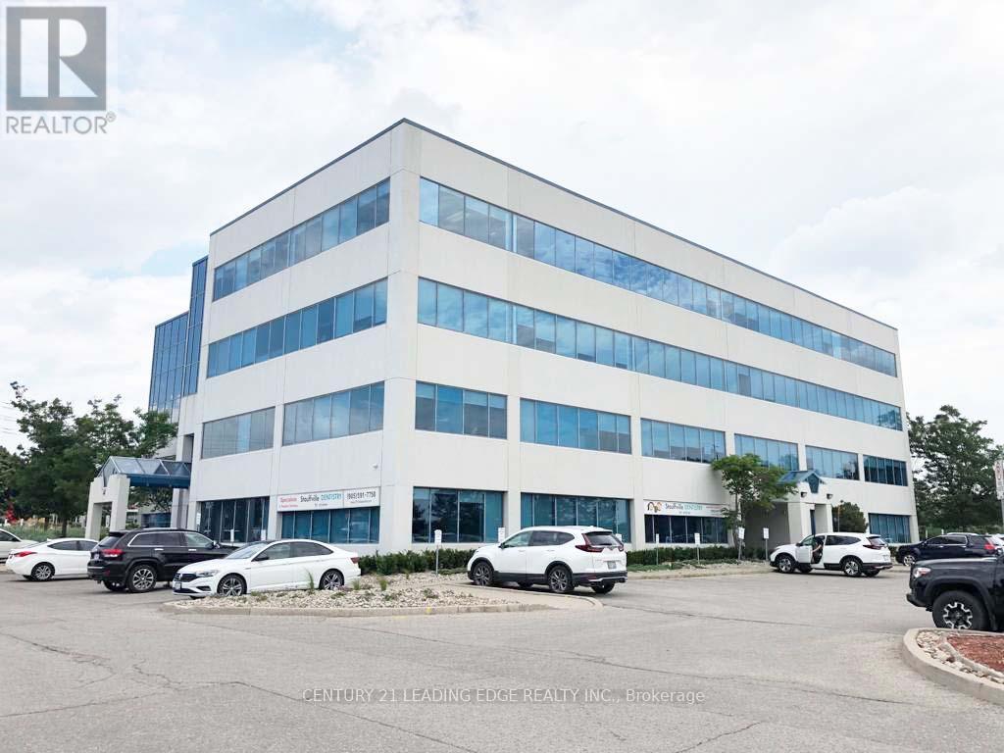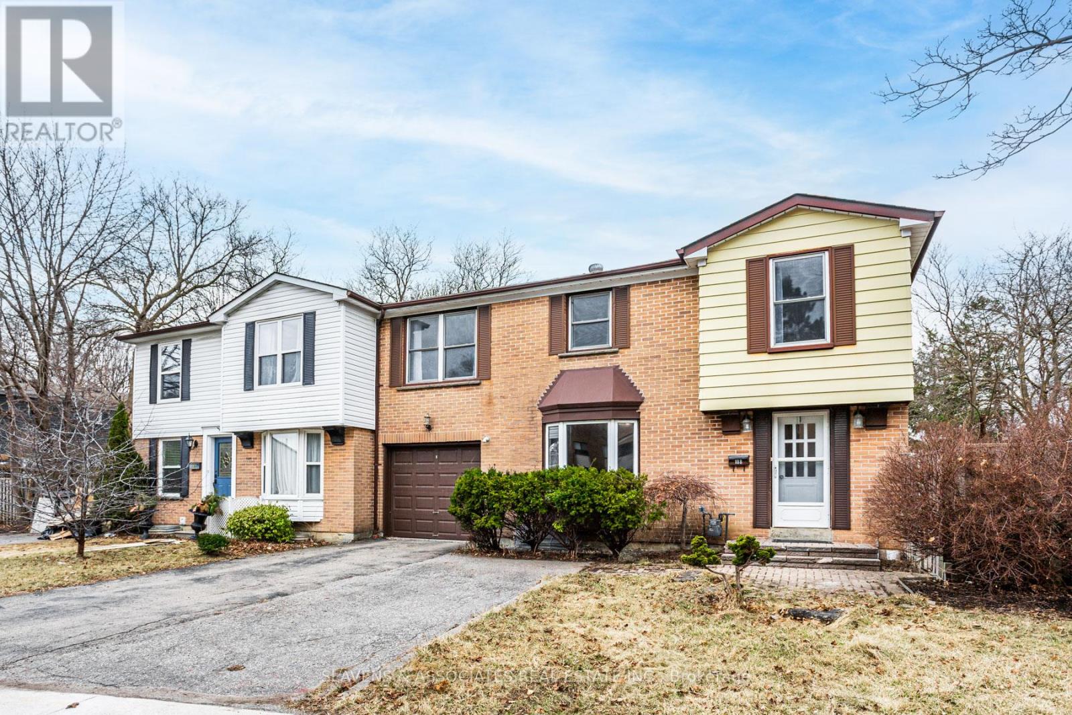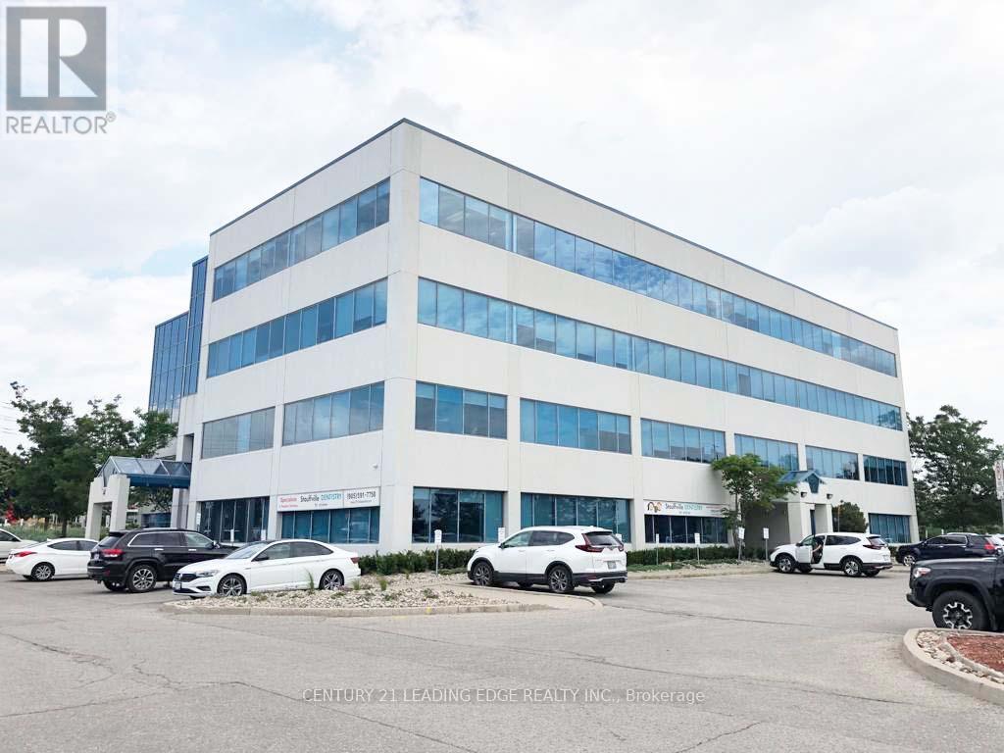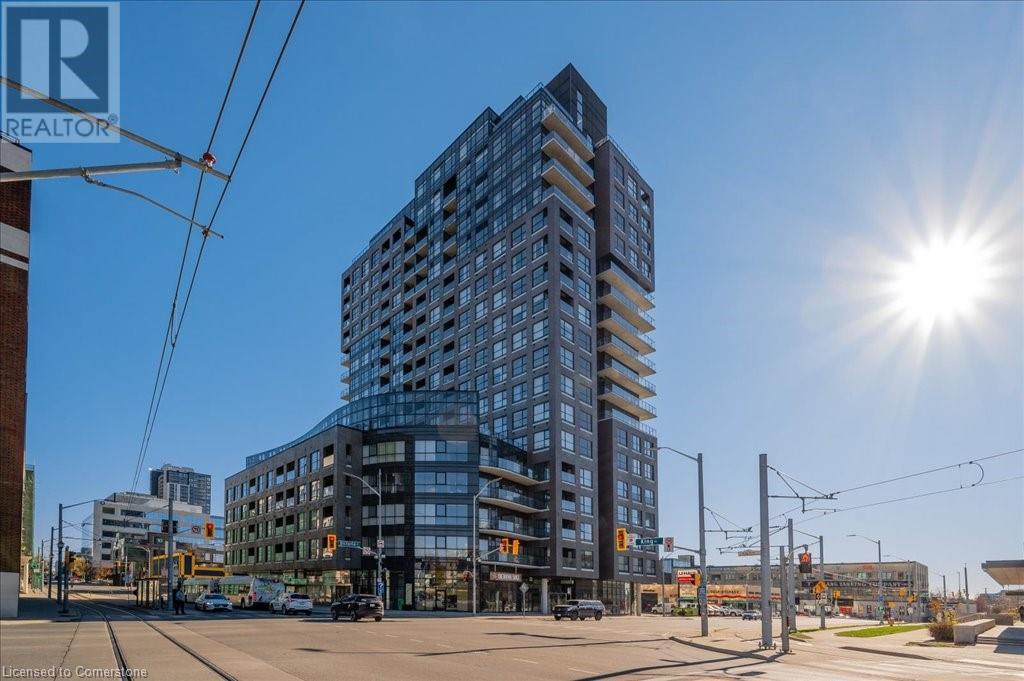136 Cooperage Crescent
Richmond Hill, Ontario
Welcome To This Gorgeous Well Maintained 4+2 BedroomS Home Situated In The Vibrant And Sought-after Community Of Westbrook. This Luxury Residence Boasts 2,916Sqft Above Ground (MPAC) Plus Professionally Finished 1,500 sf. Basement Offering A Total Of 4,500 Sqft Living Space. You'll Be Greeted By Open Floor Plan Featuring, Modern Fireplace Crown Molding; Upgraded Pot Lights, Chandeliers; Gleaming Hardwood And Granite Flooring Through The Entire House; Custom-designed Kitchen Features Granite Countertop, Stylish Backsplash, Gas Stove, Upgraded Cabinetry; Oak Stairs W/Iron Wrough*Kit 2nd Floor Offers 4 Bedrooms With 3 Upgraded Bathrooms ;Professionally finished basement with 2 Bedrooms, Seperate entrence. Top-ranked school Zone Richmond Hill H.S; St. Theresa of Lisieux CHS; Trillium Woods P.S Grand double-door entrance; *Walking distance to Yonge St, VIVA Transit. Close To The Community Center W/Swimming pool,HWY 404 & 400, Costco, Restaurants, Library, Hospital. Friendly And Safe Neighborhoods. (id:59911)
Homelife Landmark Realty Inc.
708 - 9000 Jane Street
Vaughan, Ontario
Charisma Tower on Jane is, without a doubt, the premier building to live in within the VMC and surrounding areas. This stunning unit is bathed in natural light, thanks to its soaring 10-ft ceilings and floor-to-ceiling windows, creating an airy, cathedral-like ambiance. Offering 1 bedroom plus a versatile media den, this condo is perfect for anyone seeking stylish and functional urban living. With two bathrooms, you'll enjoy added comfort and convenience, whether hosting guests or enjoying your own space. Built just over a year ago, this 650 sq. ft. unit is designed to impress. The European-style kitchen adds a touch of elegance, blending modern aesthetics with practical functionality. Located just steps from top-tier amenities, Unit 708 is a short 10-metre walk to the fully equipped gym, outdoor summer pool, party room, wellness courtyard, and serenity lounge perfect for unwinding in peace. The building also boasts a spectacular rooftop party room with 360 views of Vaughan, a bocce court, a theatre, a games room, and multiple lounge areas. Living at Charisma means exceptional value, with maintenance fees that provide access to unparalleled facilities. Plus, its prime location puts you just moments from Vaughan Mills Mall, offering endless shopping, dining, and entertainment options. Highway 400 is a quick 5-minute drive, and the TTC subway is equally close, ensuring seamless connectivity. For anyone considering the VMC area, this is a rare opportunity to own a condo that offers both luxury and convenience one that will leave you truly content with your purchase. (id:59911)
Prospect Realty Inc.
9384 Bayview Avenue
Richmond Hill, Ontario
Amazing Location In The Heart Of Richmond Hill. Luxury Coach House In New Development Observatory Hill. Bright, Spacious, Quiet, 9' Ceiling, Hardwood Floor Through-Out, Private Sunshine Balcony. Conveniently Located Near Plazas, Malls, Shops, Restaurants And Supermarkets. Close To Highway And Go Station, Viva, Yrt. Bayview Secondary School Zone. (id:59911)
Dream Home Realty Inc.
8 Little Hannah Lane
Vaughan, Ontario
Nestled in between trails, parks and ponds, 8 Little Hannah Lane welcomes you inside to a 3+1 bed, 4 bath bungalow with a fully-equipped 1-bed basement apartment built by Fernbrook Homes in Patterson! Step into the main floor with over 3,500 sqft. of living space featuring a spacious, open concept living and dining room, perfect for entertaining. Expansive Walnut kitchen with a huge island, ample storage, a pantry, and granite countertops complemented by stunning stone backsplash. Open concept kitchen and family room boast porcelain tile flooring, a cozy electric fireplace, and custom cabinets on either side for more storage solutions and surround sound! Downstairs, the basement apartment offers a stylish island with granite countertops, plenty of storage, high ceilings, and large windows that allow for plenty of natural light, an electric fireplace, all stainless steel appliances and a separate entrance. Additional features include a cold cellar with shelves, a cedar closet, cupboards under the stairs, all window coverings, California shutters, gas BBQ hook up, backyard awning and a tool shed. Bonus!! Laundry rooms are conveniently located on both floors with a washer & dryer. This home is perfect for comfortable living with extra space and modern amenities. Minutes to Maple GO Station, Maple Downs Golf & Country Club, Eagles Nest Golf Club, Maple Nature Reserve, Mackenzie Health Hospital, dining, shopping, and entertainment at Eagles Landing Plaza and so much more! (id:59911)
Sutton Group-Admiral Realty Inc.
28 Alan Francis Lane
Markham, Ontario
Stunning Brand New Modern Townhouse on a Premium Corner Lot in the Prestigious Cachet Community! Nestled in a Quiet, Family-friendly Neighbourhood, This Gorgeous End-unit Townhouse Is Flooded With Natural Light Through The Large Surrounding Windows and Offers Serene Views Facing A Future Park. Ground Floor Features A Living Room W 2pc Bathroom & Interior Access To Double Car Garage. 2nd Floor, With 10' Ceiling Throughout, Boasts An Open Concept Dining Room/Great Room, Gourmet Dream Kitchen With Granite Countertop & Large Centre Island. Comfortable Great Room & Breakfast Area Can Walk-out To A Charming Balcony Separately. 3rd Floor Offers 3 Elegant Bedrooms And A Laundry Room. The Master Bedroom Features Luxurious 4pc Ensuite & Spacious W/I Closet. An Expansive Rooftop Terrace Provides A Perfect Space For Relaxing Or Hosting Outdoor Gatherings With Family And Friends. Super Convenient Location Close To Everything: Steps to King Square Shopping Center, Walking Distance to T&T, Parks, Schools, & Easy Access To Hwy 404 & 407! (id:59911)
RE/MAX Excel Realty Ltd.
409 - 37 Sandiford Drive
Whitchurch-Stouffville, Ontario
Fabulous office space in Stouffville's most prestigious office tower. Upgraded finishings, lots of natural light. Smaller and larger spaces also available from 500 to 8,000 sqft. T&O includes all utilities. Landlord will design & build office space to Tenant's needs. Great for medical and all professional tenants. Great location. Lots of parking. (id:59911)
Century 21 Leading Edge Realty Inc.
188 Springhead Gardens
Richmond Hill, Ontario
Welcome to 188 Springhead Gardens in one of Richmond Hills most desirable neighborhoods. Pride Of Ownership Is Evident Throughout this 4 Bed, 3 Bath updated Corner semi detached Townhome. With a great backyard perfect for families and a 3 car drive and garage, this wonderful family home has it all!!! With too many features to list, this house is ready to simply move right in. The main floor features generous principal rooms with a chefs kitchen and walk out to your backyard oasis, large basement rec room with 4pce bath. The primary bedroom is flooded with natural light, walk in closet and spa like 3pc bath with three additional bedrooms and additional 4pce bath this home is perfect for the growing family. This is the one you've been waiting for!!!! (id:59911)
Slavens & Associates Real Estate Inc.
202 - 37 Sandiford Drive
Whitchurch-Stouffville, Ontario
Fabulous office space in Stouffville's most prestigious office tower. Upgraded finishings, lots of natural light. Smaller and larger spaces also available from 500 to 8,000 sqft. T&O includes all utilities. Landlord will design & build office space to Tenant's needs. Great for medical and all professional tenants. Great location. Lots of parking. (id:59911)
Century 21 Leading Edge Realty Inc.
301 - 41 Ash Street
Uxbridge, Ontario
Updated Downtown Condo Spacious 2 Bed, 2 Bath with Balcony, Underground Parking and storage. Located in the heart of downtown, this updated 2-bedroom, 2-bathroom condo offers a solid mix of functionality, space, and modern convenience. With close to 1,200 square feet of interior living space, west-facing windows for consistent afternoon light, a private balcony, and secure underground parking. Ideal for professionals, couples, small families, or investors seeking a condo in a high-demand area. Positioned in a central downtown setting, the unit is within walking distance to stores, public transit, restaurants, cafés, green spaces, local pubs and brewery, movie theatre, boutique shops and major business hubs. Whether commuting to the office or running everyday errands, this location simplifies daily life. The building also offers quick access to major roadways for those who need to drive regularly. Living downtown means being part of an active community, everything from fitness studios to weekend farmers markets is within reach. Condo living in downtown Uxbridge is about: Simplicity: easy access to everything you need, without a long to-do list, Community: knowing your neighbours and supporting local businesses, Nature: living near trails and green spaces even in a central location, Comfort: updated unit, modern amenities, and peace and quiet, Connection: quick access to major cities while enjoying a slower lifestyle. It is ideal for those who want less stress and more connection to nature, to community, and to a lifestyle that doesn't require constant movement. (id:59911)
Coldwell Banker - R.m.r. Real Estate
27 - 260 Eagle Street
Newmarket, Ontario
Welcome to 260 Eagle Street, a collection of luxurious 3-storey townhomes situated in the heart of Newmarket. These exquisite homes offer modern living at its finest, combining style, comfort, and convenience in one prime location. Featuring 3 spacious bedrooms and 4 elegant bathrooms, these townhomes are perfect for families or professionals seeking both space and luxury. This home is thoughtfully designed with a built-in elevator for easy access to all levels, and a convenient laundry room located on the third floor. The interior showcases high-end quartz countertops throughout, offering a sleek, modern touch in both the kitchen and bathrooms. An oversized garage provides ample parking and storage, while the interlock driveway adds a beautiful touch to the exterior. Situated in one of Newmarket's most desirable neighborhoods, 260 Eagle Street offers easy access to shops, restaurants, parks, and schools, making it the ideal location for those seeking a vibrant lifestyle. Don't miss out on the opportunity to own one of these exceptional townhomes. Schedule your private showing today to experience the luxury and convenience of 260 Eagle Street firsthand. (id:59911)
Century 21 B.j. Roth Realty Ltd.
22 - 260 Eagle Street
Newmarket, Ontario
Welcome to 260 Eagle Street, a collection of luxurious 3-storey townhomes situated in the heart of Newmarket. These exquisite homes offer modern living at its finest, combining style, comfort, and convenience in one prime location. Featuring 3 spacious bedrooms and 4 elegant bathrooms, these townhomes are perfect for families or professionals seeking both space and luxury. This home is thoughtfully designed with a built-in elevator for easy access to all levels, and a convenient laundry room located on the third floor. The interior showcases high-end quartz countertops throughout, offering a sleek, modern touch in both the kitchen and bathrooms. An oversized garage provides ample parking and storage, while the interlock driveway adds a beautiful touch to the exterior. Situated in one of Newmarket's most desirable neighborhoods, 260 Eagle Street offers easy access to shops, restaurants, parks, and schools, making it the ideal location for those seeking a vibrant lifestyle. (id:59911)
Century 21 B.j. Roth Realty Ltd.
1 Victoria Street S Unit# 811
Kitchener, Ontario
Condo living at its finest and space to work from home! Located in the heart of downtown Kitchener, this 1156 sqft including balcony corner unit, is the perfect home for young professionals or those looking to downsize but still need space. Featuring 2 bedroom plus den, 2 bath, a sleek modern design and finishes with the convenience of downtown living. Open concept living space features a kitchen with pristine cabinetry with lots of storage, stainless steel appliances including dishwasher, double door fridge with lower freezer, double sinks, glass tiled backsplash, pendant lighting and granite counters. There is also a peninsula with space for 3 stools perfect for meals or entertaining friends. Light laminate floors throughout the unit gives it a bright airy feel. Large windows flood the unit with natural light and give the owner great views to the west of the city. Primary bedroom with 3 pce ensuite features a tiled shower, granite counters and a walk-in closet with build in organization storage system. The unit also features a 2nd bedroom plus a separate den space perfect for those that work from home. The main 4 piece bath also has space included for insuite laundry with stackable washer and dryer. The building amenities features a media room for entertaining friends to a movie night, gym and common room kitchen adjacent to outdoor patio space. There are 2 lockers with this unit perfect if you need lots of storage. One underground parking spot included. Walking distance to shopping, summer concerts and events ,Victoria Park and the Light Rail transit(LRT) this unit is ready to move in. (id:59911)
RE/MAX Twin City Realty Inc.
