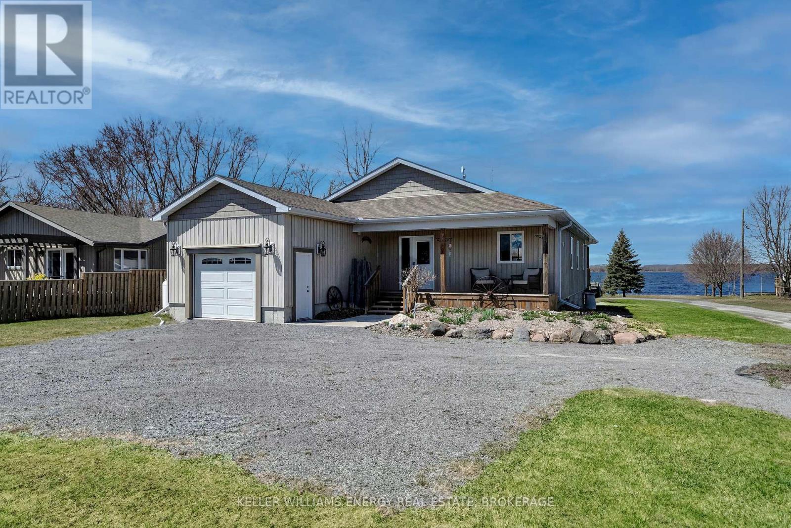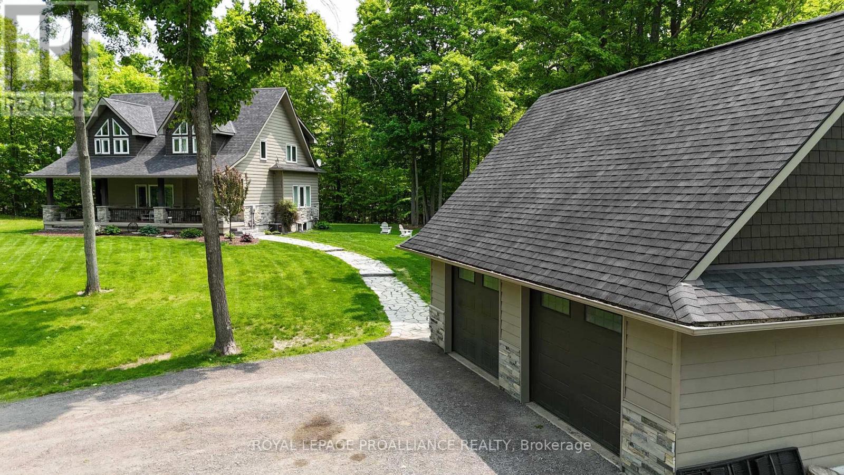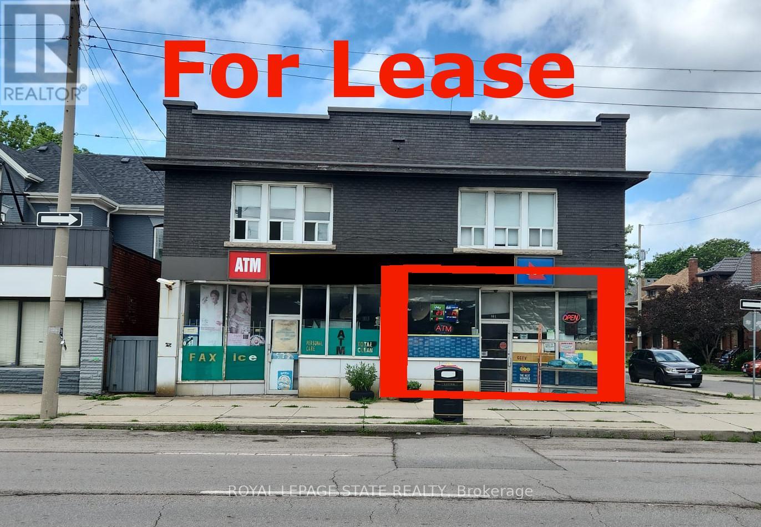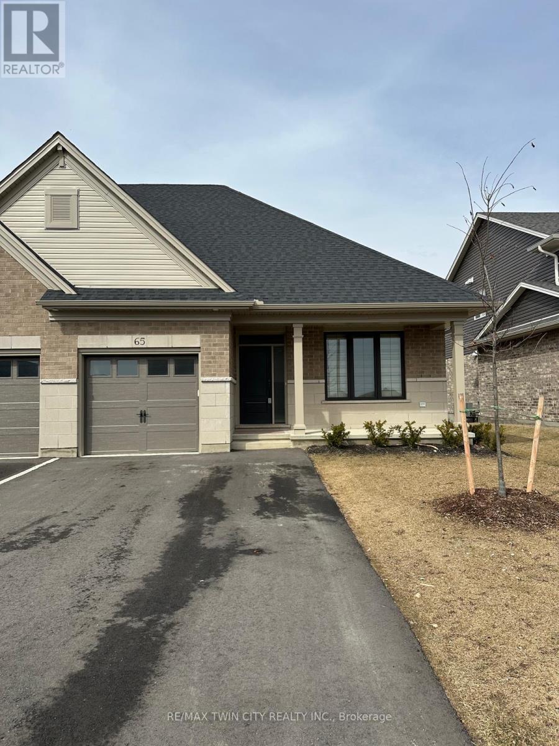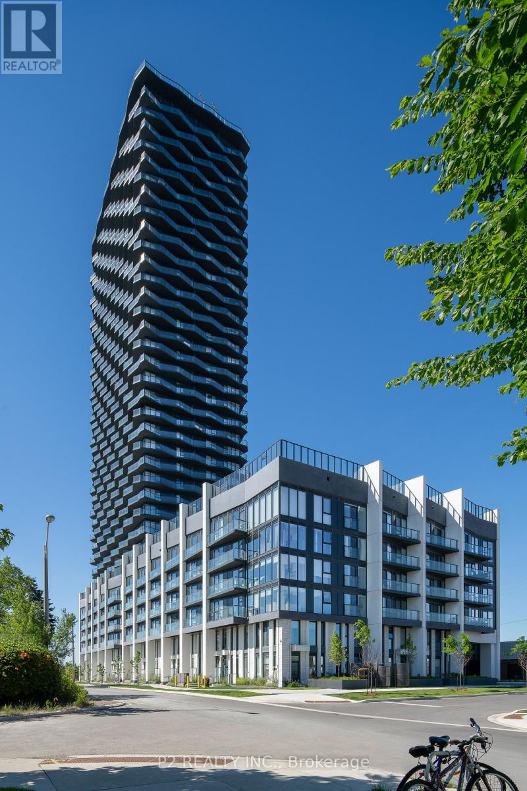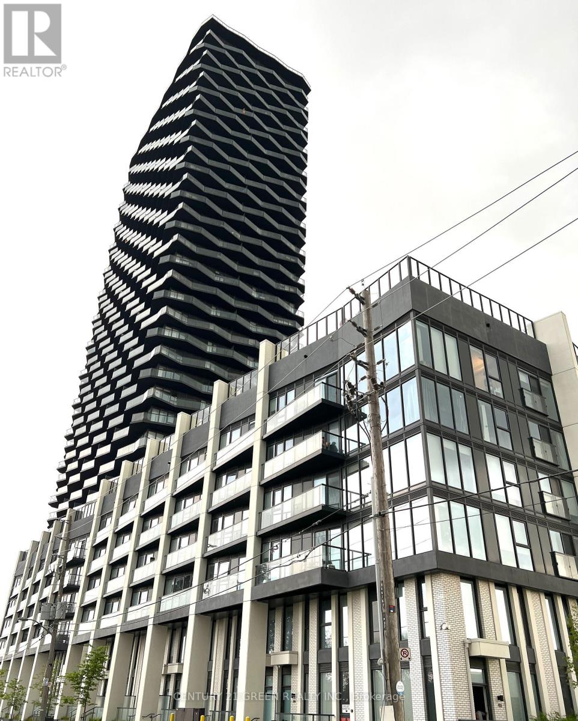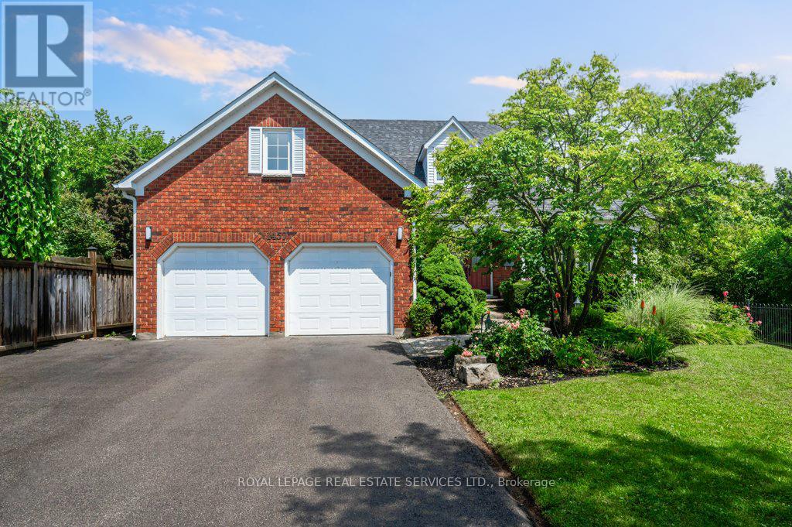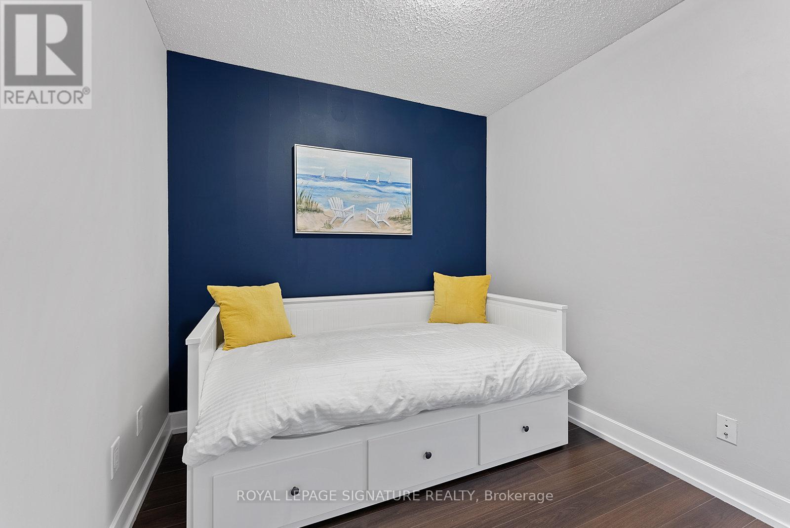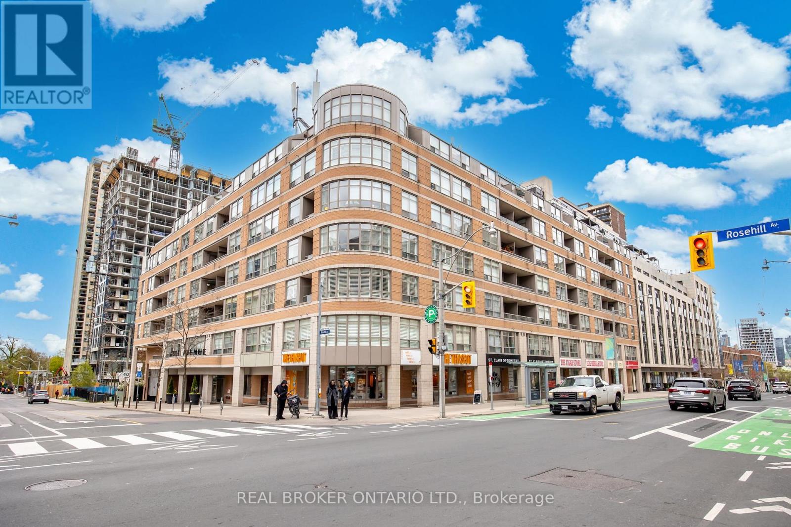1649 County Road 15
Prince Edward County, Ontario
Fall in Love with this turn key Prince Edward County Gem! Life at 1649 County Road 15 provides the beauty of waterside living with stunning views and deeded water access as well as the financial benefit of an income generating legal basement apartment. This professionally designed bungalow offers 2 bedrooms with den and 2 bathrooms plus laundry on the main floor and also boasts a legal 1 bed/1 bath lower level apartment. Our top 6 things we love about this home are ONE: Generous open concept design with tongue and groove vaulted ceilings. TWO: Custom kitchen with thoughtful pull outs and oversized island. THREE: Large covered back deck with panoramic water views of the beautiful Bay of Quinte. FOUR: Flex room that provides options for a studio, home office, gym or playroom. FIVE: Incredible primary suite with walk in closet and full spa bathroom with freestanding tub. SIX: The income generating 2nd unit with private driveway and separate entry. Premium fixtures and fittings, and durable engineered hardwood and porcelain tile floors promise years of worry free living. The cherry on top40 foot deeded water access allowing you to enjoy a true waterfront lifestyle without the waterfront price. (id:59911)
Keller Williams Energy Real Estate
123 Mcconnell Road
Stirling-Rawdon, Ontario
Tucked at the end of a quiet, dead-end road, this custom-built home sits on nearly an acre and a half of land, surrounded by nothing but forest, fields and fresh air. The driveway winds through the trees, leading you to a welcoming front porch, the kind built for quiet mornings with a cup of coffee. Inside, the great room lives up to its name, with soaring vaulted ceilings and a hand-stacked Nova Scotia stone mantle around the wood-burning fireplace. The kitchen is big enough for gathering, with plenty of cabinets, stainless steel appliances and an inviting peninsula for quick meals or entertaining guests. At the front of the house, theres an extra family room and an office along with a convenient powder room. Upstairs offers 3 spacious bedrooms, with the primary featuring a walk-in closet and an ensuite with double sinks and glass shower. Down below, the basement is its own retreat, finished with care and set up as an in-law suite. In addition to the kitchen and living room, there's a bedroom with a walk-in closet, a spa-like bathroom, and high-end finishes throughout to make it a space anyone would be happy to call home. Out back, the deck stretches toward the trees and open fields beyond. The detached double garage is insulated, heated, and drywalled, ready for projects, storage, or just keeping the vehicles warm in winter. Heated with an efficient gasification wood boiler, supplemented with electric forced air, and central air replaced just two years ago, this home is built to be comfortable year-round. If youre looking for a place that feels like home the moment you turn down the driveway, this just might be the one. (id:59911)
Royal LePage Proalliance Realty
901 Main Street E
Hamilton, Ontario
This versatile space is perfect for retail, service, or other commercial uses. Take advantage of the excellent visibility and steady pedestrian and vehicle traffic. Approximately 1000 square feet. Zoning: C2 - Neighbourhood Commercial. Previously used as a Convenience Store. Rent does not include utilities. (id:59911)
Royal LePage State Realty
65 Keba Crescent
Tillsonburg, Ontario
Beautiful end-unit freehold townhouse located in a sought-after community. This stunning bungalow-style home offers 2 spacious bedrooms on the main floor, plus an additional bedroom in the finished basement. The open concept main floor is completely carpet free, featuring a gourmet kitchen with quartz countertops, an island with a breakfast bar, stainless steel appliances and a pantry for extra storage. The living room boasts cathedral ceilings and a sophisticated electric fireplace, providing the perfect space for relaxation. The primary bedroom includes a ensuite bathroom and a walk-in closet. Convenient main floor laundry. The fully finished basement is an entertainers dream, offering a large recreational space, a third bedroom, and a full 4-piece bathroom, along with plenty of storage options. Step outside to the beautiful deck, complete with a gas line for your BBQ, perfect for outdoor gatherings. The double-wide driveway accommodates two cars, making this home as practical as it is beautiful. (id:59911)
RE/MAX Twin City Realty Inc.
3402 - 36 Zorra Street
Toronto, Ontario
Welcome to 36 Zorra, The Ultimate In Urban Living. Amazing Opportunity To Live In The Heart Of The Vibrant South Etobicoke Community. Oversize Floor To Ceiling Windows, 9 Foot Smooth Ceilings, Ensuite Laundry, Spacious Bedrooms, & Beautiful Views. Incredible Building Amenities Include Rooftop Pool Deck, Sauna, Fitness Centre, BBQ Area, Games Room, 24/7 Concierge & Guest Rooms. (id:59911)
P2 Realty Inc.
321 - 36 Zorra Street
Toronto, Ontario
Step into this bright, like-new, move-in-ready unit featuring a functional layout in a sleek building just over a year old! Perfectly situated near major highways, shopping, and essential amenities, this home delivers unmatched convenience. Enjoy extensive building perks including a gym, dry sauna, party room, game room, outdoor pool, community BBQ area, and more. A dedicated residents-only shuttle to Kipling Subway Station makes commuting a breeze. This unit includes a highly desirable EV parking spot (Hydro extra, paid by tenant) and a sought-after same-level locker on the 3rd floor. Zebra blinds on all windows and additional blackout drapes in Primary Bedroom are already installed for added comfort and privacy. Don't miss your opportunity to live in a dynamic, well-connected community with all the modern comforts you need! (id:59911)
Century 21 Green Realty Inc.
1457 Postmaster Drive
Oakville, Ontario
TIMELESS ELEGANCE! ABBEY PARK HIGH SCHOOL CATCHMENT! Meticulously maintained Cape-Cod style residence just steps to Heritage Glen Public School. Nestled on a premium ravine lot bordering Merchants Trail, this property offers unmatched privacy. At the heart of the home is a fully renovated dream kitchen showcasing upgraded cabinetry, quartz countertops, stainless steel appliances, and a large island with seating - perfect for casual dining and entertaining. The adjacent family room with gas fireplace is ideal for everyday living. The formal dining room impresses with crown moldings, designer lighting, and gleaming hardwood flooring. A main floor office with custom bookcases and classic wainscoting, plus an updated laundry room, add everyday functionality. Upstairs, four bedrooms await, including an oversized primary suite with gas fireplace, walk-in closet, and luxurious five-piece ensuite featuring double sinks, soaker tub, and cathedral ceiling with skylights. A second five-piece bathroom, designed with spa-inspired luxury, offers a freestanding tub, double sinks, and sleek glass shower. The professionally finished basement enhances the home's versatility with a kitchenette, massive recreation room with gas stove, family room, den, and four-piece bath - ideal for multi-generational living or entertaining. Recent updates include furnace and central air (2022), main bath (2022), kitchen (2020), and windows (2017). The two car garage features an epoxy floor and extra-tall ceiling for ample storage. Blending elegance, comfort, and functionality, this exceptional home delivers a refined lifestyle in Glen Abbey, one of Oakville's most desirable communities. (id:59911)
Royal LePage Real Estate Services Ltd.
801 - 6 Eva Road
Toronto, Ontario
** Fully Furnished Executive Suite ** Functional as a 2 bedroom suite, (Large 1Bd + Den) That Has Been Very Well Maintained With A Large Den And Very Large Balcony In One Of The Best Floor Plans In The Tridel Built Luxury Condos On Eva Rd. Well Laid Out With Modern Kitchen And Granite Counters. Stainless Steel Appliances And Eat-In Breakfast Island. Den Can Easily Be Used As A Bedroom. Great Access To: Highways, Airport, Kipling Go And Subway Stations And A Short Drive To Downtown. Available both Short term and Long term. (id:59911)
Royal LePage Signature Realty
2104 - 30 Meadowglen Place
Toronto, Ontario
Spotless & Beautiful West Facing 1 Bedroom Plus Den & 2 Full Bathroom Unit With Parking And Locker! Open Concept Kitchen W/ Granite Countertops. Spacious Den Perfect For Working From Home. Wonderful Primary Bedroom With Ensuite. Lovely Balcony For Summer Days And Nights! Amazing Amenities Including Concierge, Well Equipped Gym, Party Room & Much More. Minutes To Hwy 401, Scarborough Town Centre, Centennial College, U Of T Scarborough Campus! (id:59911)
Real Broker Ontario Ltd.
22 Rozell Road
Toronto, Ontario
Immaculate and move-in-ready 3+ 1 bedroom bungalow in prime Port Union. Bright, spacious and extremely well maintained! A charming family home for a young family or professional couple. Lots of natural sunlight throughout. The combined living & dining room are perfect for unwinding or entertaining. Extend your entertaining to the outdoors in summertime as the living area walks out to a beautiful deck- is perfect for dining or relaxing! Lovely updated eat-In kitchen with lots of storage space for growing/busy families. Spacious bedrooms W/ windows & hardwood floors. Finished basement W/ large rec room, 4th bedroom & beautiful 3-Bathroom. Wonderful family sized backyard W/ large shed. Located Steps To Adam's Park, Trails, TTC, Major Hwy's, Grocery Stores & More! A Short Drive/ Bus to the Rouge Hill Go Station. (id:59911)
Real Broker Ontario Ltd.
511 - 5 Rosehill Avenue
Toronto, Ontario
Welcome to 5 Rosehill Avenue, A Rarely Offered and Desirable Corner Suite in a Boutique building at Yonge & St. Clair. Experience over 1,000 sq. ft. of stylish and thoughtfully renovated living space in one of the most coveted buildings in the heart of midtown. This spacious 2 bed + den, 2-bathroom corner suite residence offers a unique blend of comfort, elegance, and urban convenience, all wrapped into a stunning corner suite flooded with natural light throughout the day. This excellent layout offers a spacious open-concept living and dining area, ideal for both everyday living and entertaining. Enjoy the ultimate in city living just steps from the subway, streetcar, bus routes, grocery stores, gyms, yoga studios, restaurants, shops, and all the vibrant amenities of Yonge & St.Clair. And when it's time to unwind, the beautiful David A. Balfour Park, with its scenic trails, offers a peaceful escape for you and your furry companions. An incredible opportunity in a prime location. Don't miss out! (id:59911)
Real Broker Ontario Ltd.
702 - 40 Rosehill Avenue
Toronto, Ontario
Welcome to 40 Rosehill Avenue. An exclusive building featuring only 42 suites. Ideally located in the heart of Yonge and St. Clair neighbourhood. This stunning 2-bedroom + den suite offers over 1500 square feet (floorplans attached) of luxurious living space. From the moment you enter, you will be greeted by beautiful hardwood floors, grand principal rooms, and a delightful open concept living and dining room. Whether you are a lover of grand spaces or looking for space to host your dinner parties, this condo offers plenty of versatility for modern living! The gourmet kitchen with stainless steel appliances and stone countertops is a chef's dream! The den offers bonus space for professionals working from home or for those wishing for an extra space for daily dining. You will love the upscale finishes and the immaculate condition of this move-in-ready home. The modern, beautiful, and spacious primary suite features a wonderful his/hers walk-in closet and gorgeous views of the park and lake. The perfect place to retreat and seek serenity after a long day! The second bedroom also offers generous space and plenty of natural light. Subway, upscale shops, LCBO and fine restaurants are just steps away. (id:59911)
Real Broker Ontario Ltd.
