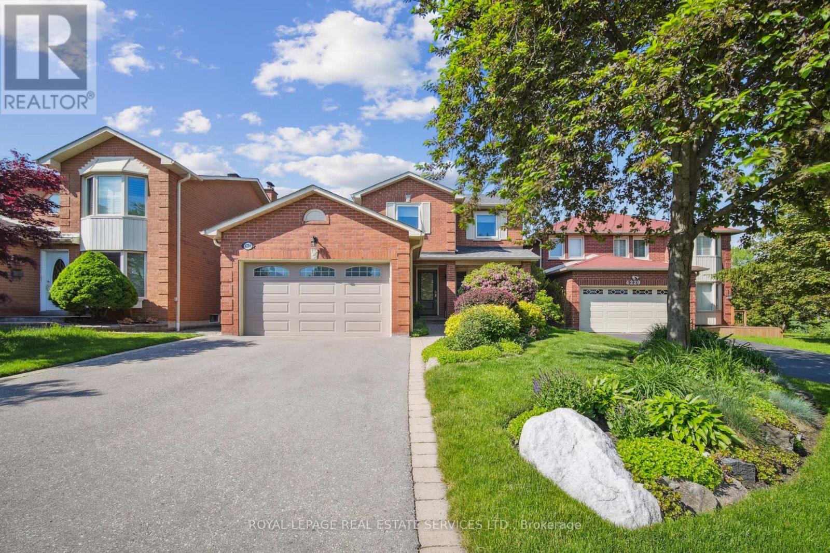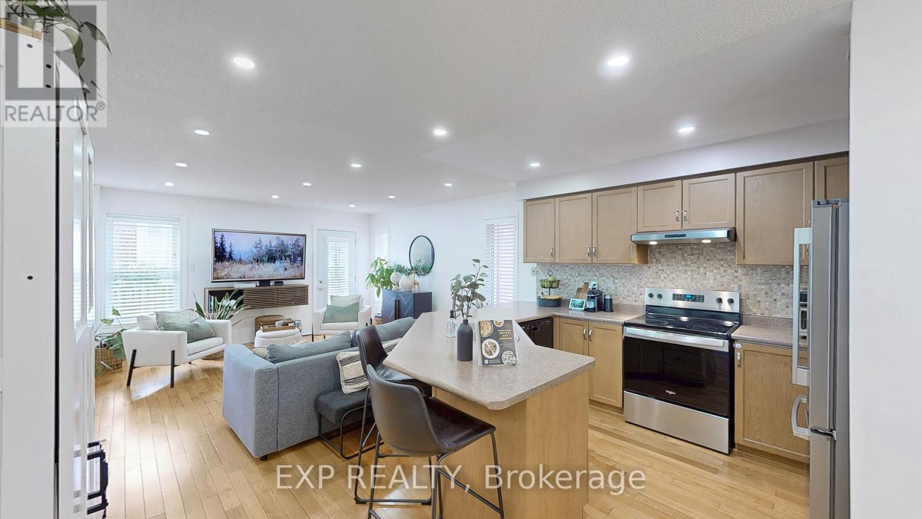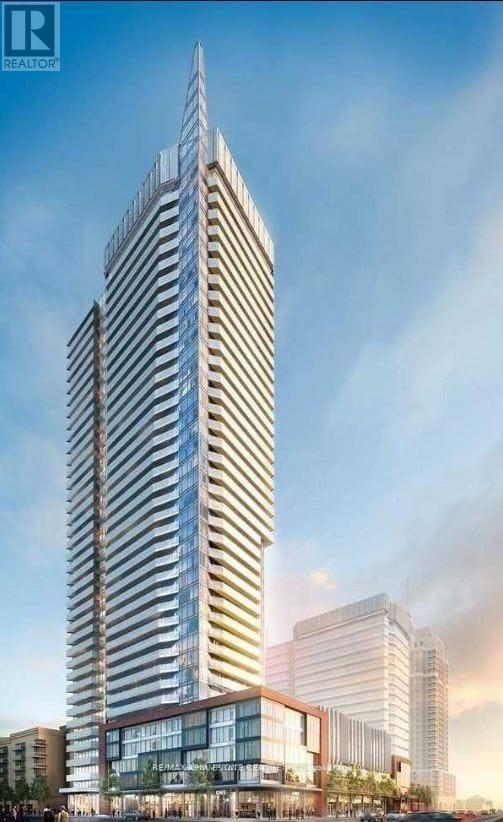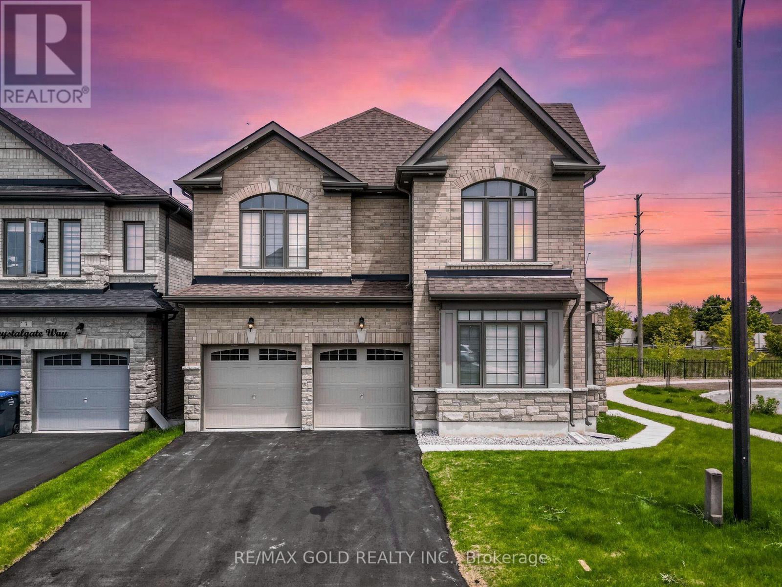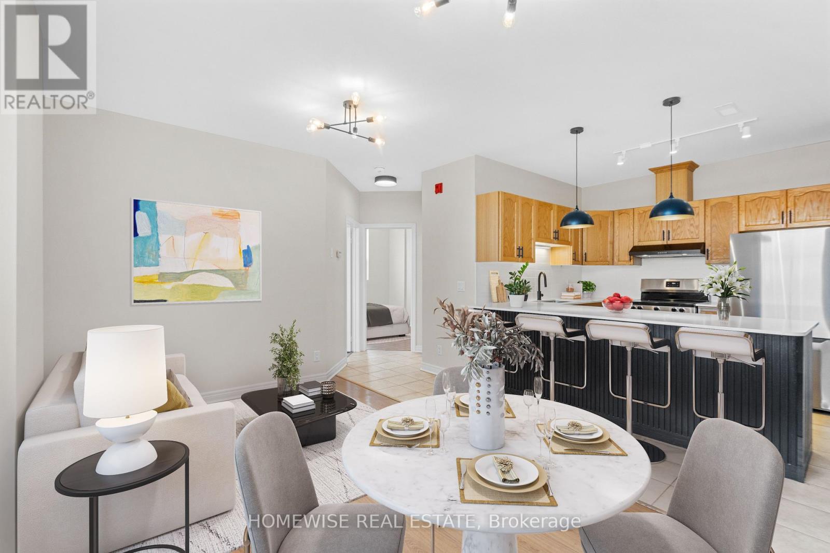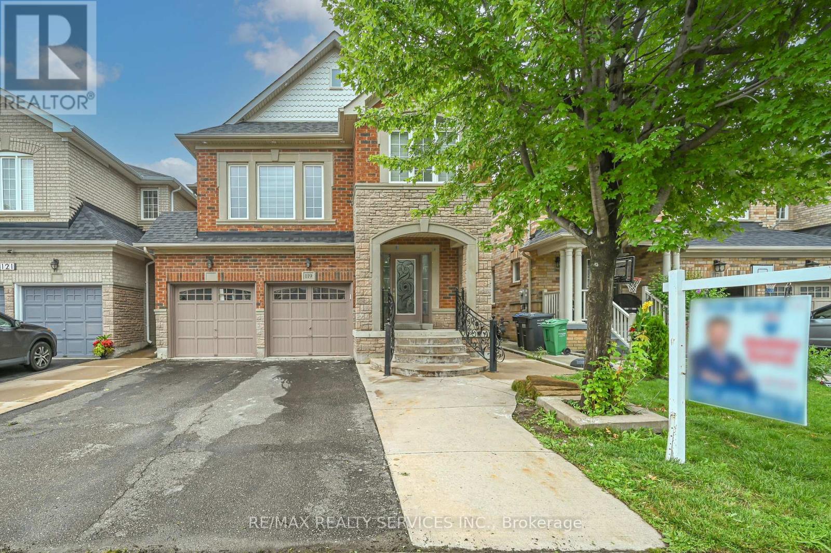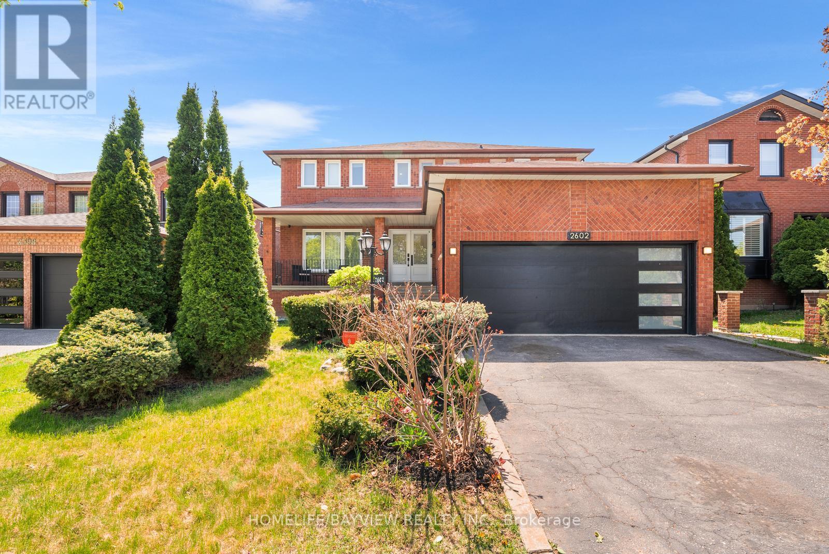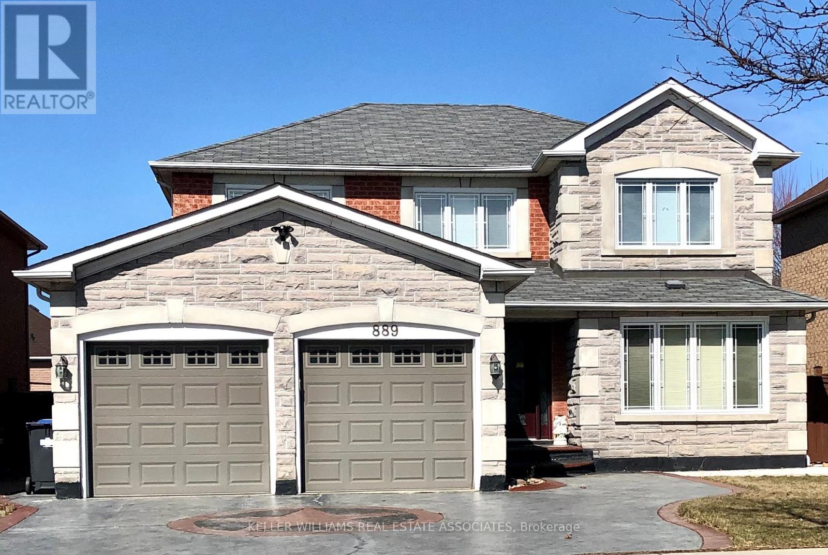4216 Petersburg Crescent
Mississauga, Ontario
Rare find on a quiet cul de sac in the family friendly Rathwood neighbourhood. A top to bottom open staircase welcomes you to this unique, meticulously maintained 3 bdrm, 3.5 bath detached home in convenient central Mississauga. Every detail has been carefully crafted showcasing a well thought out functional floor plan maximizing family living and entertaining w/ just under 2800 sqft of finished living space. The custom built kitchen boasting fine cabinetry, breakfast island pantry, quartz counters, marble backsplash & LED lighting connects seamlessly to the dining area featuring a custom built buffet hutch & dry bar. The light filled breakfast room features backyard access & cozy bay window seating overlooking landscaped gardens. The open concept living/sitting room features a stunning gas fireplace & built-in bookshelves and doubles as office workspace. Upper level offer 3 bdrms & full bath, main bdrm w/ 3-pc ensuite & walkin closet. Winding staircase leads down to open concept recreation/family room complete w/ wall paneling, stone clad gas fireplace, 3-pc bath & custom built wine room. Walk through to the convenient exercise room and light filled laundry room complete w/ large folding counter & loads of storage space. LOCATION!! Mins to Square One Shopping Centre and Transit Hub, Hwy 403/410/401, Community Centre, Sheridan College, Celebration Square, Library. 5min Walk to Mississauga Transitway Station w/ direct bus to Airport & Kipling Subway Station. Walk to public, Catholic, & French elementary schools, several parks and green spaces. Nothing for you to do but move in and enjoy! (id:59911)
Royal LePage Real Estate Services Ltd.
Upper - 1121 Foxglove Place
Mississauga, Ontario
Step into comfort, style, and convenience with this beautifully maintained and professionally cleaned 3-bedroom, 2.5-bath semi-detached home in one of Mississauga's most sought-after neighbourhoods. From the open-concept living and dining areas to the eat-in kitchen with generous storage, every corner is designed for easy, elegant living. The VERY spacious primary-suite/master-bedroom offers a private retreat with its own 4-piece ensuite and ample closet space with a walk-in, while two additional bedrooms and a second full 4-piece bath provides room for the whole family. A powder room for guests, convenient main floor private laundry, and a private backyard made for entertaining or unwinding complete the picture. Updated modern light fixtures and dual-flush toilets updated this year. With a well-maintained porch, attached garage and driveway parking, everything you need is right here. Basement excluded. Located just minutes from major highways (401, 403, 407), top-rated schools, parks, trails, and transit, and surrounded by shopping and dining at Heartland Town Centre (Costco), Square One, and Erin Mills, this home offers the perfect balance of suburban peace and urban access. Rarely does a rental like this come along- move fast before its gone! Note: Utilities dependent on the number of occupants. Furniture/Decor in photos not included, was lived-in/staged prior. Replacement stainless steel range and fridge to be added, and garage to be emptied, prior to move-in. (id:59911)
Exp Realty
3341 Lakeshore Boulevard W
Toronto, Ontario
Turnkey Smoothie & Health-Focused Retail Store for Sale Prime Location Near Humber College. Seize the opportunity to own a vibrant and health-conscious retail smoothie store located on a high-traffic street in a thriving, youthful community. This business is perfectly positioned within walking distance of Humber College and surrounded by over 8 yoga and fitness studios, making it an ideal destination for health-focused students, professionals, and fitness enthusiasts. Key Highlights: Excellent Location: Busy pedestrian-friendly street with consistent foot traffic. Close proximity to multiple schools, fitness centers and Humber College campus. Modern Setup: Features a garage-style door that opens up in the summer, offering a trendy and inviting atmosphere that attracts passersby. Patio can also be placed upon permit from City. Fully Equipped: Includes a walk-in cooler, 2 chest freezers, 2 Door Cooler, Food Warmer, Conveyor Baker, Grills, Ice Maker, AC and all essential equipment to continue operations seamlessly. Flexible Use of Space: Permitted uses include smoothies, wraps, non-alcoholic beverages, coffee, bubble tea, salads, ice cream, energy bars, dessert, slushies, supplements, and health-related retail and merchandise products. Attractive Lease Terms: Current lease term runs until April 30, 2028, with a 5-year renewal option (5+5 lease).Very affordable Rent: 4098.10 Including HST and TMI Ownership Transition: Independently owned and operated. Willing to provide full training and support during transition. Open to rebranding, offering flexibility for a new owner to make it their own. This is a turnkey operation in an area with built-in demand for health and wellness offerings. Whether you're a first-time entrepreneur or an experienced operator looking to expand, this business offers a strong foundation with plenty of growth potential. Financial details and equipment list available upon request Kindly DONOT visit the store without confirming with Realtor (id:59911)
Homelife/miracle Realty Ltd
4308 - 4065 Confederation Parkway
Mississauga, Ontario
Gorgeous & Sun-Filled Corner Penthouse Unit In A Newer Building! 3 Bdrms/2Bthrms. Breathtaking Views! Huge Wrap Around Balcony With Clear Views Of The City/Lake. Modern Kitchen W/Centre Island, Quartz Counter. This Unit Comes W/Smooth Ceilings And Large Windows, Hardwood Floors + Lots Of Upgrades! Walk To Square One, Celebration Square, Ymca, Go Transit Terminal, Sheridan College, Library, Resturants, Easy Access To 403,401 And Much More! (id:59911)
RE/MAX Real Estate Centre Inc.
73 Eastman Drive N
Brampton, Ontario
Wow, This Is An Absolute Showstopper And A Must-See! Priced To Sell Immediately, This Stunning Less than a Year-Old Corner Lot, Fully Detached 4-Bedrooms With 4 Washrooms Home Still Falls Under The Tarion Warranty, Offering The Perfect Blend Of Luxury, Comfort, And Peace Of Mind! (((( Featuring 9' High Ceilings On Both The Main And Second Floors))))!! Featuring A Brick And Stone Upgraded Elevation, This Model Exudes Curb Appeal And Architectural Elegance!! This Beautiful Home Is Designed To Impress With Its Separate Living And Family Rooms, Providing Ample Space For Relaxation And Entertainment. The Family Room Features A Cozy Fireplace, Creating The Perfect Ambiance For Memorable Family Nights And Relaxing Evenings. The Gleaming Hardwood Floors Throughout The Main Floor Add Warmth And Sophistication, While The Hardwood Staircase With Wrought Iron Pickets Adds A Touch Of Elegance. The Heart Of This Home Is The Gourmet Kitchen, Complete With Granite Countertops, A Stylish Backsplash, And Premium Stainless Steel Appliances Truly A Chefs Dream! The Spacious Primary Suite Features A Large Walk-In Closet And A 6-Piece Spa-Like Ensuite, Offering A Tranquil Retreat At The End Of The Day. All Four Bedrooms Are Generously Sized And Connected To Washrooms, Ensuring Ultimate Convenience For The Entire Family. The Second-Floor Laundry Room Adds Day-To-Day Practicality!! The Basement Is Untouched And Ready For Creative Minds To Transform It Into The Space Of Their Dreams!! With Its Modern Design, Prime Corner Location, Tarion Coverage, And A Layout Ideal For Multi-Generational Living Or Future Income Potential, This Home Is Move-In Ready And Packed With Thoughtful Upgrades. Dont Miss Your Opportunity To Own This Gorgeous Property .Schedule Your Private Viewing Today! (id:59911)
RE/MAX Gold Realty Inc.
1703 - 103 The Queens Way
Toronto, Ontario
The property is a 1 bedroom + den retreat with open concept design *Amenities include 24-hour concierge *The property provides a mix of city living and natural surroundings *High Park is located nearby, accessible on foot *The building features a gym, indoor and outdoor pools, tennis courts *It offers spectacular views of the lake *The unit has 9 ft ceilings and upgraded floors throughout. (id:59911)
Transglobal Realty Corp.
1 - 3635 Dundas Street W
Toronto, Ontario
Modern 2-Bedroom Apartment in the Heart of Bloor West Village. Welcome to 3635 Dundas Street West a newly updated 2-bedroom, 1-bathroom apartment offering comfort, convenience, and style in one of Torontos most desirable west-end neighbourhoods. This bright, well-appointed unit features a functional open layout with modern finishes throughout. Enjoy the comfort of central A/C, in-unit laundry, and a spacious kitchen ideal for cooking and entertaining. Both bedrooms offer generous closet space and natural light. Located directly across the street from Loblaws, and steps to shops, cafes, restaurants, parks, and transit everything you need is at your doorstep. Perfect for professionals or couples looking to enjoy vibrant urban living with all the comforts of home. (id:59911)
Homewise Real Estate
257 Millen Road Unit# 305
Stoney Creek, Ontario
Welcome to your new home in this stunning 1-bedroom + 1-den condo, where modern comfort meets elegance. Featuring radiant heated floors throughout, this thoughtfully designed space offers a cozy and inviting atmosphere year-round. The versatile den provides the perfect flex space for a home office, guest room, or additional living area. Bright, open, and meticulously maintained, this condo is ideal for professionals or small families seeking a blend of style and functionality. Schedule a viewing today to experience the warmth and charm firsthand! (id:59911)
Right At Home Realty
119 Crown Victoria Drive
Brampton, Ontario
Welcome to 119 Crown Victoria Drive, Brampton an exquisite, fully renovated detached home in the desirable Fletcher's Meadow neighborhood. This impressive residence features a double car garage with a widened driveway, providing parking for more than 6 vehicles. Boasting 5+3 bedrooms and 5 bathrooms, the home offers exceptional space and flexibility for large families or guests. Step inside to over 3,700 sq. ft. of beautifully finished living space, highlighted by hardwood flooring and pot lights throughout both levels, creating a bright and inviting atmosphere. The main floor offers separate living, dining, and family rooms, with the family room featuring a built-in fireplace and a mounted TV wall for cozy gatherings. The heart of the home is the upgraded, family-sized kitchen, which showcases an oversized island with LED lighting, top-of-the-line built-in appliances, quartz countertops, extended cabinetry, a stylish backsplash, and elegant 24x48 ceramic tiles. Enjoy meals in the cozy breakfast area overlooking the landscaped yard. Retreat to the luxurious primary bedroom, a true sanctuary with soaring ceilings, a walk-in closet, and a spa-inspired 5-piece ensuite. Additional features include a finished basement with three bedrooms, widened exterior lighting, and proximity to top-rated schools, parks, shopping, highways, and all essential amenities. With $175,000 spent on upgrades, this home blends luxury, comfort, and convenience perfect for discerning buyers seeking move-in ready living in a prime Brampton location. (id:59911)
RE/MAX Realty Services Inc.
2602 Mason Heights
Mississauga, Ontario
Welcome to this beautifully updated 4+1 bedroom, 5-bathroom family home in the heart of Mississauga's sought-after Square One area. Sitting on a rare 50.92 x 182.25 ft lot, this home offers incredible space, privacy, and comfort inside and out. From the moment you walk through the double doors into the grand foyer with its spiral oak staircase, you'll feel the warmth and pride of ownership throughout. The main level features a bright, open-concept layout filled with natural light. The recently renovated kitchen is the heart of the home, complete with newer appliances, a large island, stylish backsplash, and upgraded light fixtures. Pot lights throughout and fresh paint give the entire home a modern and inviting feel. There's also a cozy fireplace in the living area, and direct access from the garage into the home for added convenience. Upstairs, you'll find two spacious master bedrooms each with its own ensuite as well as a rare second-floor laundry room. All five bathrooms have been upgraded and feature sleek standing showers and quality finishes. The fully finished basement has its own separate entrance, separate laundry, full kitchen, large living space, and a full washroom making it perfect for extended family, in-laws, or rental potential. Step outside to your private backyard oasis, complete with mature apple trees, a generous deck, and plenty of space for kids to play or to entertain guests. The property also features a custom garage door, beautiful landscaping, and an electric vehicle charging station. Located on a quiet street, just minutes from Square One, U of T Mississauga, top-rated schools, transit, parks, highways, and all amenities. This is a rare opportunity to own a move-in ready home inside one of Mississauga's most family-friendly and centrally located neighbourhoods. (id:59911)
Homelife/bayview Realty Inc.
Basement Apartment - 889 Bancroft Drive
Mississauga, Ontario
SPACIOUS 2 BEDROOM BASEMENT APARTMENT IN PRIME HEARTLAND AREA. Welcome to this well maintained basement apartment in the desirable Heartland neighbourhood. Move in easily - generous 1600 Sq ft living space. Single vehicle parking spot on driveway included in rent. Private in-suite laundry. Quality appliances . Tenant pays 35% of all utilities. Free wi-fi internet included. Top-rated school zone 2 minutes to public transit and 3 minutes to Hwy 401. Steps from Costco, Loblaws, and popular restaurants. This rare combination of affordability and premium amenities won't last. Schedule your viewing TODAY!" (id:59911)
Keller Williams Real Estate Associates
19139 Heart Lake Road
Caledon, Ontario
Welcome to this Beautifully Renovated 5 Bedroom, 3 Full Bathroom Detach family Home On Over 1 Acre Lot With Spectacular Views. This bright and Spacious Home features a large open-concept living room and Dining Room with seamlessly blends with the the designer kitchen being a chef's dream, with boasting stainless steel appliances, . This beautiful home is Carpet Free comes with Hardwood Floors, Tiles, Quartz Counter Tops, Pot Lights Inside And Outside And Changed Windows. Built-In Large Kitchen Which Walks Out To Your Own Double Deck. Geothermal Furnace which reduces monthly utility bill. Cozy up in the family room by the fireplace or focus in your private home office. Concrete covers all 4 sides of the house with a Concrete Patio Pad which can be walked out from the Family Room. Experience the perfect blend of luxury, comfort, and convenience at 19139 Heartlake Road, Caledon. (id:59911)
RE/MAX Gold Realty Inc.
