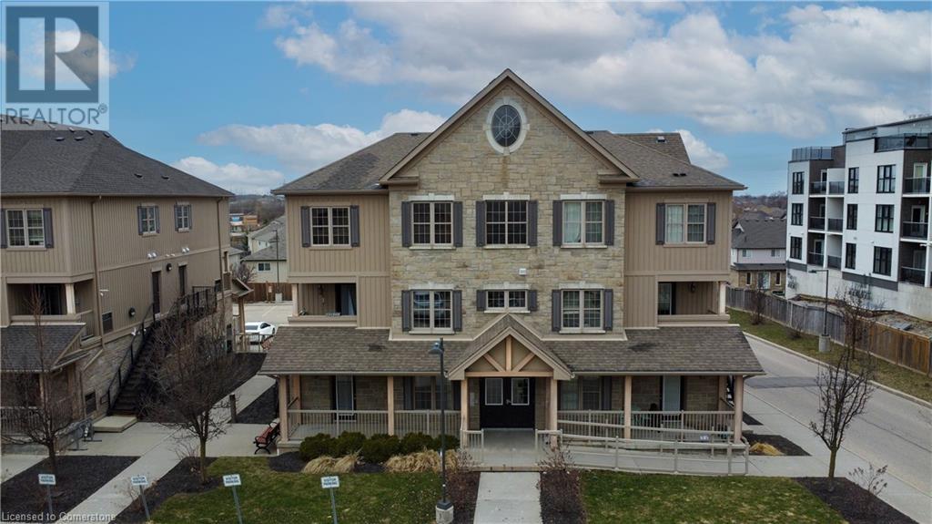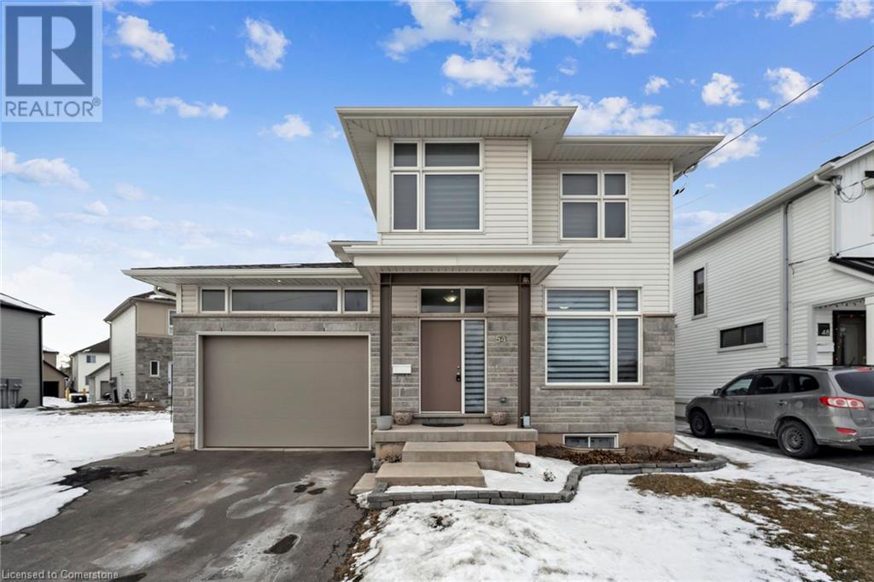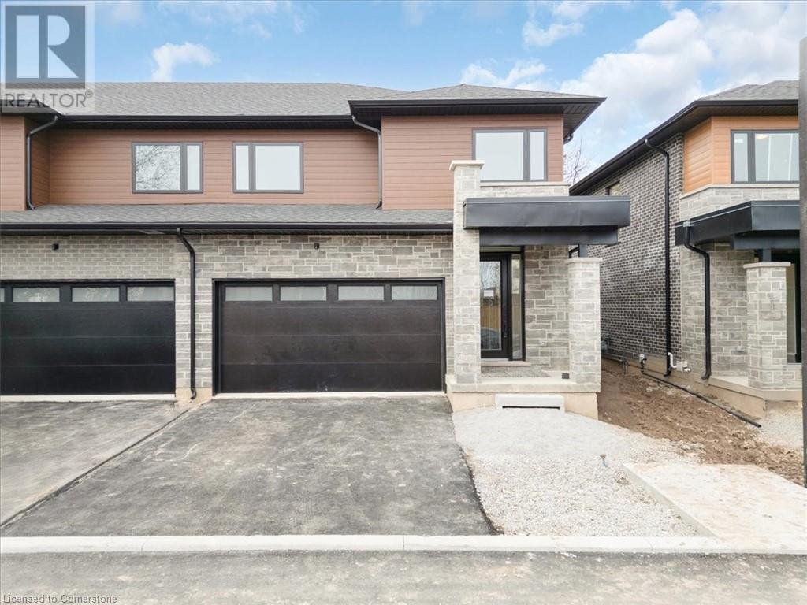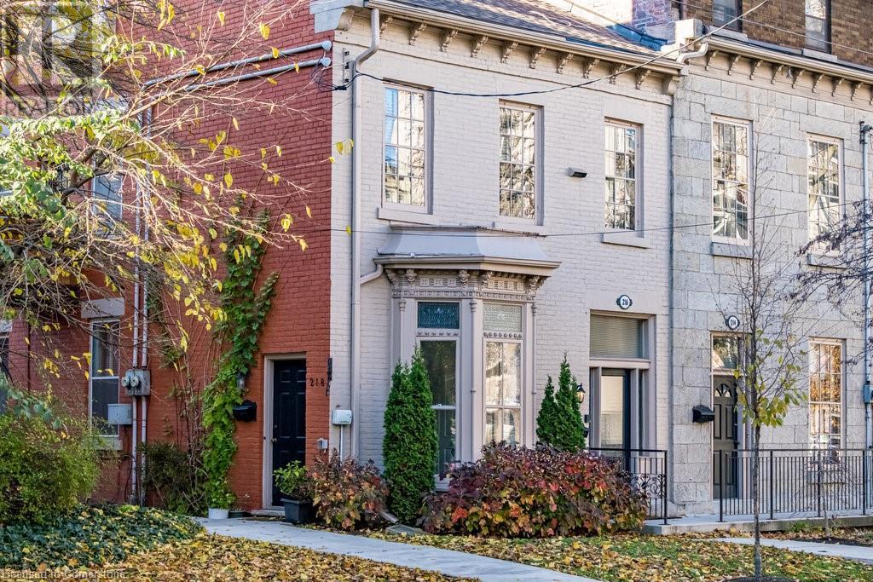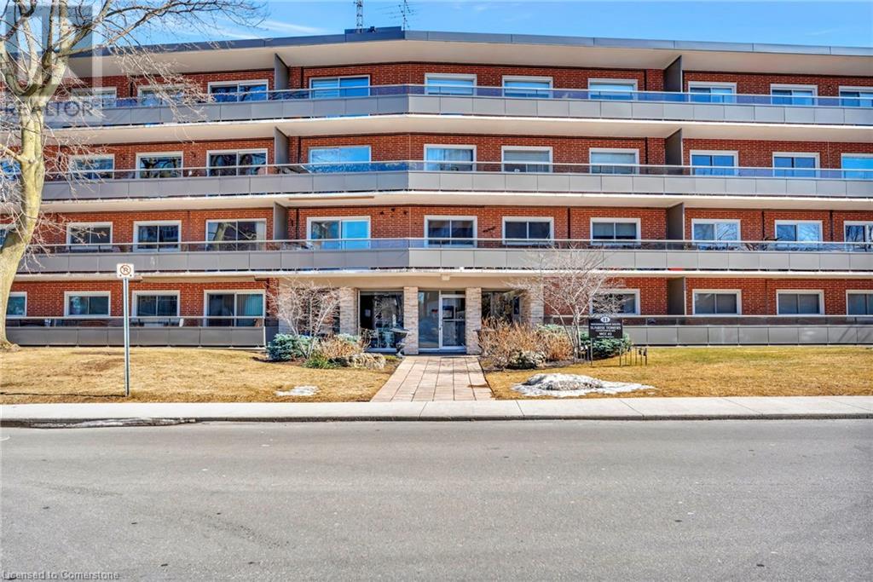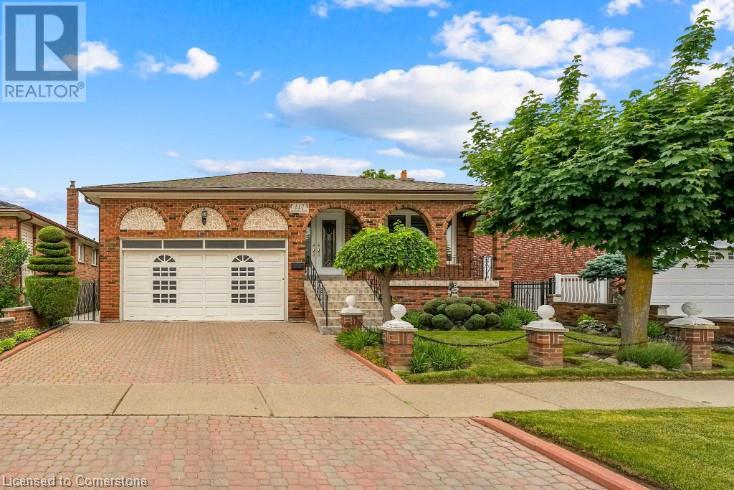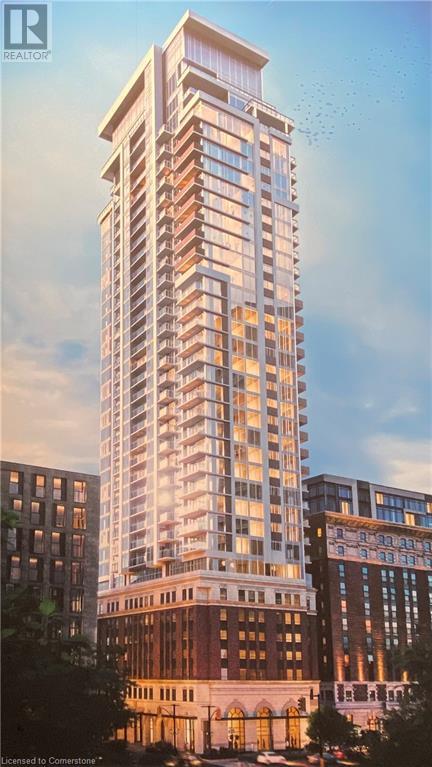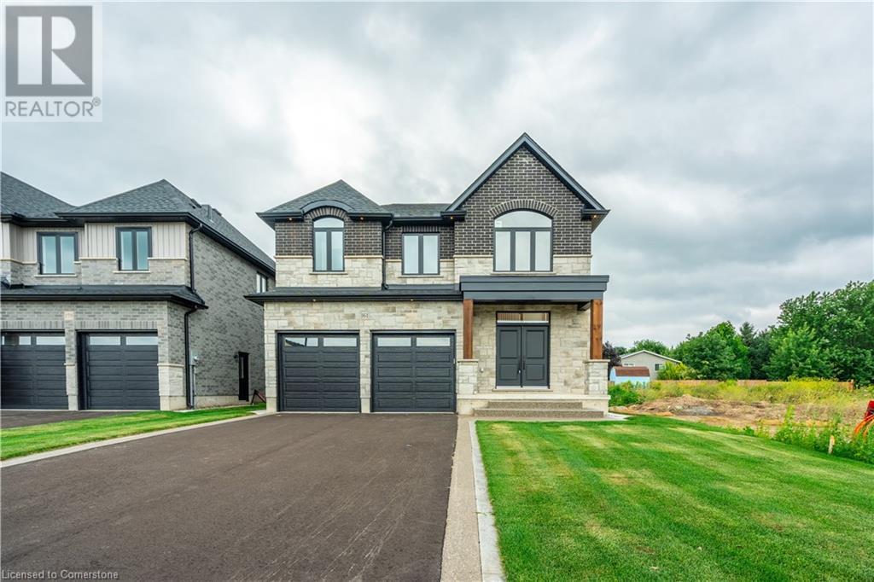80 Old Country Drive Unit# 17
Kitchener, Ontario
THIS HOME INCLUDES APPROXIMATELY $25,000 WORTH OF RECENT UPGRADES! Welcome to this incredible end unit townhome in the quiet family-friendly Country Hills neighbourhood. Offering approximately 1250 square feet of living space and a built in one-car garage.The main level is a spacious open concept layout. The kitchen features stainless steel appliances, a new backsplash and refinished countertops. Next to the kitchen are patio doors that lead to your very own private balcony and feature stairs down to your fully fenced backyard. The kitchen seamlessly flows into your dedicated dining room and a spacious living room with a gas fireplace and large windows, letting in an abundance of natural light. The main level also has new pot lights and light fixtures. Once upstairs, you will find three generously sized bedrooms. The primary bedroom features two closets and looks out to your backyard. Also upstairs is a full bathroom with a re-polished tub. The basement features a home office, an additional bathroom, new shower and new washer and dryer. Enjoy the added convenience of a walk-out basement leading directly to your backyard. The roof was done in the summer of 2024. This prime location offers everyday convenience and family-friendly amenities. No Frills and Fairview Park Mall are nearby for shopping, while Country Hills Park provides green space and playgrounds. Families will appreciate Country Hills Public School and Cameron Heights C.I., all just minutes away. Everything you need is right at your doorstep! Don't wait to book your private showing! (id:59911)
Exp Realty
153 Marshall Heights Road
Durham, Ontario
A Lifestyle of Luxury Awaits | Custom Estate Bungalow on 1.54 Acres | Home Theatre, Designer Finishes & Resort-Style Living Step into the life you’ve been dreaming of. This extraordinary custom-built bungalow is more than a home—it’s a private retreat, perfectly set on landscaped grounds, with every detail curated for comfort, elegance, and effortless living. Inside, natural light pours through every room, creating a warm, sophisticated ambiance. The gourmet kitchen is a stunning focal point, featuring quartz countertops, gas stove, a walk-in pantry, and an elegant coffee station that turns daily routines into indulgent rituals. Whether you're hosting guests or enjoying a quiet evening, the open-concept design flows effortlessly to the expansive back deck—complete with a built-in Napoleon BBQ set in granite—offering the perfect backdrop for unforgettable sunset gatherings and refined outdoor living. The primary suite is a true statement of luxury—featuring a spa-quality ensuite with refined finishes, and a boutique-style walk-in closet designed to impress. Complementing this serene retreat are 2 additional, generously sized bedrooms, each with semi walk-in closets and tailored design for elevated everyday living. The fully finished lower level offers a resort-like escape: 2 bedrooms, a luxe 3-piece bath, massive cold room, and custom Douglas Fir built-ins. The highlight? Your own private home theatre with eight reclining chairs, 135 4K screen, Sony projector, and in-wall speakers—perfect for movie nights or game-day gatherings. The heated 3-car garage features epoxy flooring, speaker wiring, and direct basement access. A second breaker panel is ready for generator hookup. Outside, discover an 18x20 finished shop with barn doors, Douglas Fir accents, metal roof, and pre-wiring for sound and ethernet. Parking for up to 18 vehicles ensures room for guests and toys alike. Don’t just buy a home—upgrade your lifestyle. Book your private showing today. (id:59911)
Real Broker Ontario Ltd.
1460 Highland Road W Unit# 9e
Kitchener, Ontario
One-of-a-Kind Ground Floor Unit– Perfect for First-Time Buyers & Investors! Welcome to a rare gem in the heart of Kitchener! This bright, spacious, and ultra-clean bachelor pad is unlike anything on the market right now. Featuring ground-floor convenience, private parking, and a huge balcony, this home is the perfect blend of comfort and style. Located in a prime area, you're just minutes fromeverything you need—shops, transit, parks, and more. Whether you're a first-time homebuyer looking for an affordable entry into the market or an investor seeking a high-demand rental, this is an opportunity too good to pass up! And the best part? It’s a perfectly sized townhouse with a low condo fee—offering incredible value in today’s market. Don’t wait—this one won’t last long! Book your showing today! (id:59911)
Royal LePage Wolle Realty
1108 - 1 Jarvis Street
Hamilton, Ontario
Welcome to 1 Jarvis Downtown Living at Its Finest! This stunning corner unit offers over 900 sqft of modern living space, featuring 2 spacious bedrooms, 2 full bathrooms, and a wraparound balcony that floods the unit with natural light and showcases city views. With 1 parking spot and 1 locker, convenience is key. Nestled in the heart of Downtown Hamilton, this condo offers the perfect blend of heritage charm and urban innovation. Enjoy quick access to Highway 403, the QEW, and local GO Stations, making commuting a breeze. You're just minutes away from McMaster University, Mohawk College, trendy cafes, dining, shopping, and a vibrant arts scene. (id:59911)
Century 21 Kennect Realty
Bsmt - 49 Peppermint Close
Brampton, Ontario
A Fully Renovated Absolutely Stunning 2 Bedrooms Basement In Highly Desirable Area Of Castle More, With Lots Of Upgrades, Legal Basement With Very Rarely Offered Super Spacious Basement With Very Larger Living & Larger Kitchen With Very Large 2 Bedroom With W/Closet And Large Windows And Totally Separate Washer & Dryer With Separate Entrance And Lot Of Storage With 2 Parking & Much More. Just Steps To Schools, 2 Route Buses, Just Minutes To Go Train, Park & Plazas & Transit. Just Minutes To Hwy 427, Hwy 410, Hwy 50 & Much More. (id:59911)
Homelife/future Realty Inc.
54 St George Street
Welland, Ontario
This beautiful detached house, built just 4 years ago, is located in a great neighbourhood. It features 4+1 Bedrooms and 3.5 bathrooms, along with separate Living and Family rooms. The interior boasts 9-foot ceilings and upgraded custom flooring, complemented by pot lights and large windows that enhance the natural light. The finished basement is a nanny apartment with a separate side entrance. On the main floor, you'll find a spacious foyer, garage entry, a guest powder room, an upgraded kitchen with modern stainless steel appliances, a breakfast bar, a dining area, and a laundry room. The beautiful oak stairs lead to the upper level, which includes four bedrooms. The main bedroom features an ensuite bathroom and a walk-in closet. The lower-level basement has an additional bedroom, kitchen, and full bathroom. (id:59911)
Royal LePage Macro Realty
2154 Walkers Line Unit# 7
Burlington, Ontario
Brand-new executive town home never lived in! This stunning 1,799 sq. ft. home is situated in an exclusive enclave of just nine units, offering privacy and modern luxury. Its sleek West Coast-inspired exterior features a stylish blend of stone, brick, and aluminum faux wood. Enjoy the convenience of a double-car garage plus space for two additional vehicles in the driveway. Inside, 9-foot ceilings and engineered hardwood foors enhance the open-concept main foor, bathed in natural light from large windows and sliding glass doors leading to a private, fenced backyard perfect for entertaining. The designer kitchen is a chefs dream, boasting white shaker-style cabinets with extended uppers, quartz countertops, a stylish backsplash, stainless steel appliances, a large breakfast bar, and a separate pantry. Ideally located just minutes from the QEW, 407, and Burlington GO Station, with shopping, schools, parks, and golf courses nearby. A short drive to Lake Ontario adds to its appeal. Perfect for downsizers, busy executives, or families, this home offers low-maintenance living with a $299/month condo fee covering common area upkeep only, including grass cutting and street snow removal. Dont miss this rare opportunity schedule your viewing today! (id:59911)
Keller Williams Edge Realty
218 Bay Street S
Hamilton, Ontario
Terrific boutique condo unit in sought after Durand. This striking century property was converted to a 6-unit condominium in 1992. 218 Bay Street South is a spacious 1440 sq. ft. main floor end unit. 2 bedrooms, 3 bathrooms & 2 car parking. The front foyer enjoys a character filled bay window, pine floors, large coat closet and powder room. Soaring ceilings, pine plank flooring and huge windows grace the main living and dining areas. Two bedrooms, family room, laundry, full bath and 2pc. ensuite are situated at the back of the unit in a one floor addition. This unit enjoys an exclusive use fenced garden off the second bedroom along with ample storage in the exclusive use basement. 2 tandem parking spaces round out this superb offering. Walk to parks, shops, amenities and GO. Easy access to highway and mountain accesses and downtown. A terrific opportunity as this is the first time this unit has seen the market since it’s creation. (id:59911)
Judy Marsales Real Estate Ltd.
11 Woodman Drive S Unit# 307
Hamilton, Ontario
Welcome to 11 Woodman Dr. S. in beautiful Hamilton, Ontario! This 1 bed, 1 bath condo is 732 square feet. Walking distance to shopping plazas, restaurants, public transit, schools, and parks, you have everything you need, right around the corner. A spacious unit with a lovely layout including an eat-in kitchen and separate living area, with a walk-out to your huge private balcony spanning the entire length of the unit and a quiet view of the garden and green space below. You are all ready to move into this amazing unit. 1 parking spot and 1 locker included, this is one you will not want to miss! (id:59911)
Keller Williams Complete Realty
112 Linkdale Road
Peel, Ontario
Lovingly Maintained Raised Bungalow – First Time on the Market in 47 Years! Pride of ownership is evident in this beautifully maintained raised bungalow, nestled on a quiet street in a prime location near highways, shopping, and restaurants. This 3-bedroom, 2.5-bathroom home is a rare find, boasting an award-winning garden that has been thoughtfully curated over the years, creating a lush and inviting outdoor retreat. Step inside and be welcomed by pristine woodwork, immaculate floors, and timeless trim, all meticulously cared for by the same dedicated owner. Large windows flood the home with natural light, enhancing the warmth and character of every room. The fully finished basement offers endless possibilities! With a separate entrance, full second kitchen, and ample storage, this space is perfect for a rental suite, nanny accommodations, or multigenerational living. Plus, there's potential to add additional bedrooms, maximizing its functionality. Car enthusiasts and hobbyists will love the attached 2-car garage, featuring ample storage and a mezzanine—ideal for organizing tools, seasonal decor, or creating a workshop. With a little vision and modern updates, this cherished home has the potential to become the perfect haven for a new family to love for generations to come. Don’t miss this rare opportunity! Schedule your showing today. (id:59911)
Keller Williams Edge Realty
8 Catharine Street Unit# 903
Hamilton, Ontario
The TRIUMPH, two bedroom collection, in the prestigious MODERNE, Tower One at the Royal Connaught Square. To be built with the same unrivalled luxurious finishes and expectations you've come to know of this iconic building. This exquisite condominium building is locate in the heart of downtown Hamilton with an exterior facade of state of the art reflective glass and a monumental deco inspired podiumThe TRIUMPH offers sleek finishes of quartz counters, built in appliances, European cabinetry. Thoughtfully crafted for space saving features. This 2 bedroom, 2 full bath model offers 884 square feet plus large balcony. Exclusive amenities dedicated to the lifestyle of opulence. Landscaped rooftop terrance. The social club features billiards and lounge room, wine tasting room, fireside lounge, flexible dining areas, co-work space, caterer's kitchen, wine lockers and private meeting rooms. Underground parking units available, 1 per unit and lockers available for purchase in addition to purchases price. (id:59911)
Keller Williams Edge Hearth & Home Realty
161 Pike Creek Drive
Cayuga, Ontario
Welcome to High Valley Estates, where the Willow model defines luxury living. This exceptional home boasts a stunning all-brick and stone exterior, offering both timeless beauty and durability. Inside, you'll find 4 spacious bedrooms, 4 1/2 bathrooms, including dual ensuites, and a convenient main floor laundry. From the moment you enter, the grand entrance immediately sets the tone for the refined elegance throughout the home, enhanced by high-end finishes at every turn. The gourmet kitchen is a true chef's paradise, equipped with top-of-the-line amenities perfect for cooking and entertaining. With over 2,040 square feet of beautifully finished living space on the main and upper levels, there's an abundance of room to relax, live, and host guests. The fully finished basement, with 9-foot ceilings, adds an additional 900 square feet of versatile living space and includes a separate entrance, offering endless possibilities. Ideally located near schools and amenities, the Willow model in High Valley Estates offers the ultimate in comfort, style, and functionality. Some images are virtually staged. (id:59911)
RE/MAX Escarpment Realty Inc.
Exit Realty Strategies


