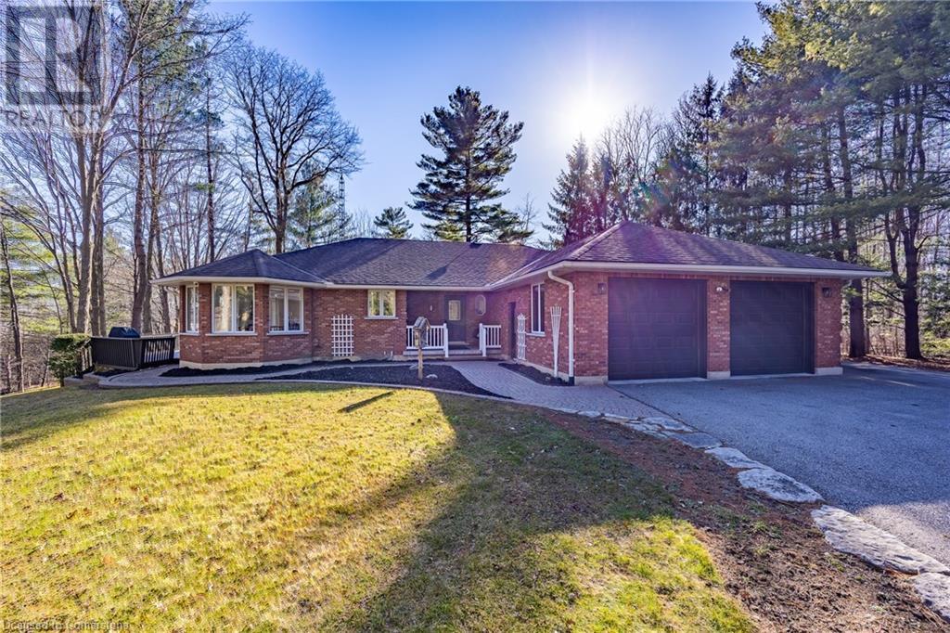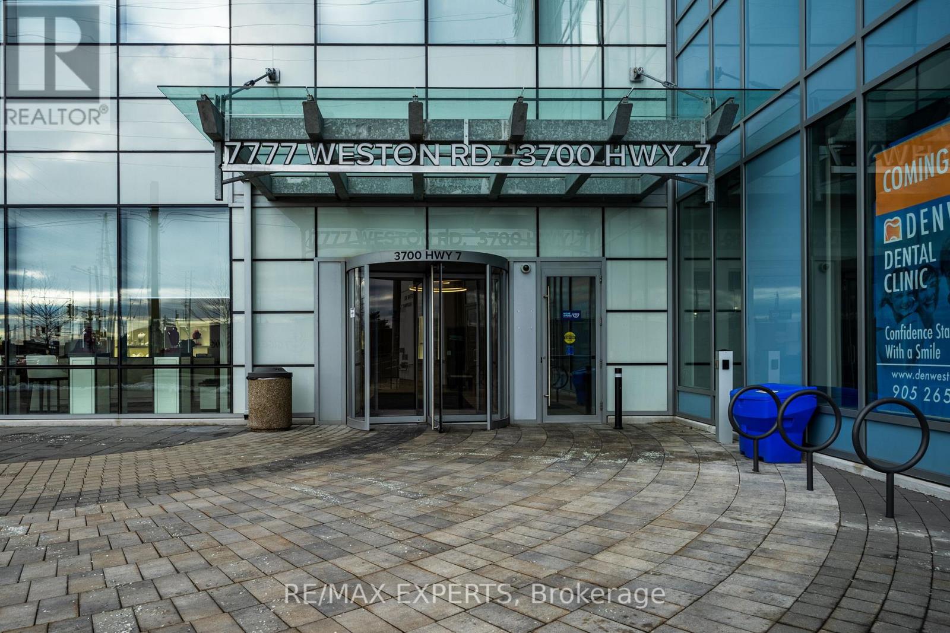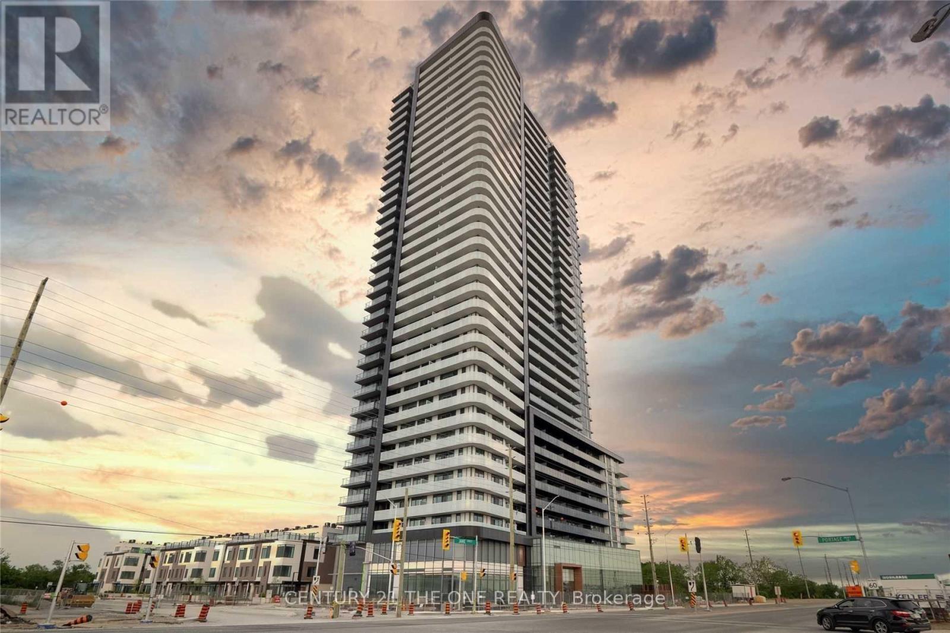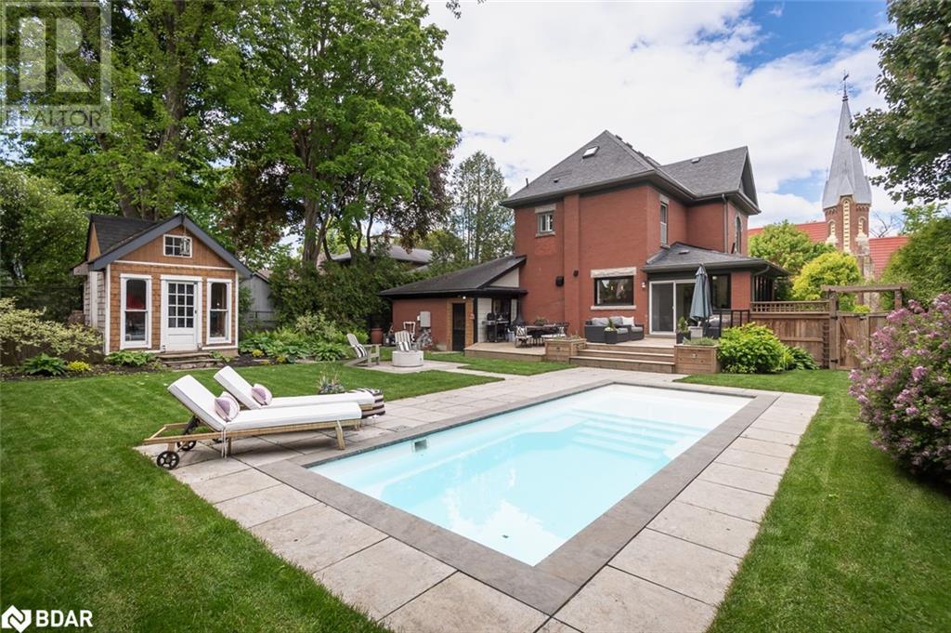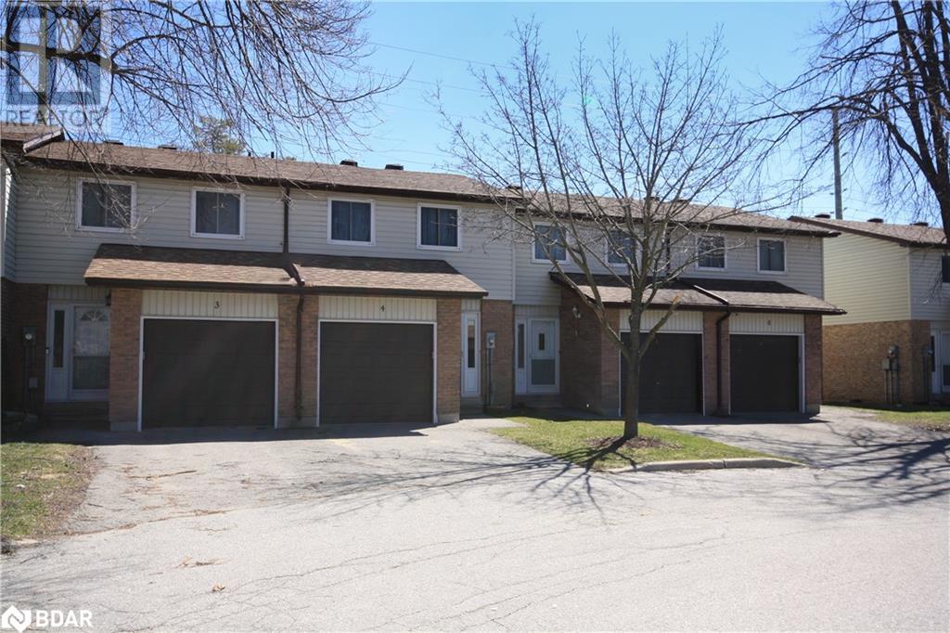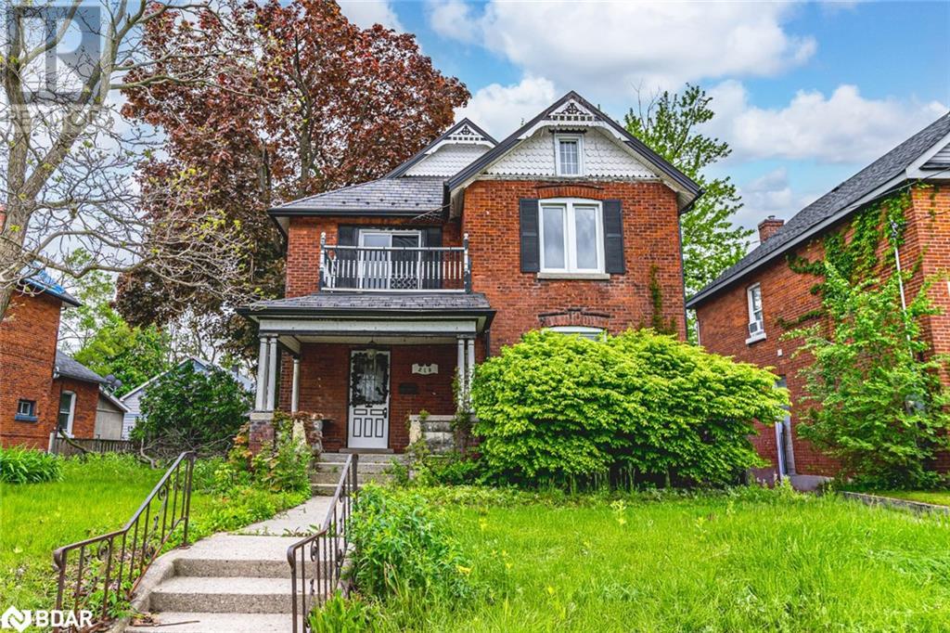8930 County Road 9
Clearview, Ontario
Welcome to your new home in the idyllic hamlet of Dunedin, just minutes from the vibrant village of Creemore. Nestled on a peaceful quarter-acre lot with a charming heirloom apple tree and cozy fire pit, this inviting property offers the perfect blend of rural serenity and modern comfort. Inside, you'll find over 1,600 square feet of well-designed living space, featuring 4 spacious bedrooms ideal for family and guests and 3 bathrooms, including a convenient ensuite. Rich hardwood floors run throughout, bringing warmth and character to every room.The main floor offers an open-concept layout with a generous eat-in kitchen and a designated dining area, ideal for gathering and entertaining. Downstairs, a welcoming family room with its own entrance and a wood stove creates the perfect setting for après-ski evenings or quiet nights by the fire.Step outside and explore the nearby Dunedin River Park, where you can swim, play, or simply soak in the natural beauty of your surroundings. Just a short drive from ski clubs like Devils Glen and Mansfield, the Bruce Trail, and only six minutes to Creemore's artisanal shops, breweries, and year-round community events this location truly has it all.Whether you're searching for a full-time residence or a weekend escape, this Dunedin gem is a rare find that offers the best of country living with easy access to outdoor adventure and small-town charm. (id:59911)
RE/MAX Hallmark Chay Realty
1 Forestwood Lane
Barrie, Ontario
Welcome to this one-of-a-kind luxury estate nestled in the heart of Barrie, where sophistication meets modern elegance. Every inch of this approx. 5,800sqft of living space stunning home has been meticulously upgraded in premium finishes and custom features, creating the perfect blend of style and comfort. As you step inside, you are greeted by soaring ceilings, expansive windows, and an open-concept layout that bathes the space in natural light. The gourmet chef's kitchen is a culinary dream, featuring state-of-the-art stainless steel appliances, and custom cabinetry that's perfect for entertaining. The master suite is your private retreat, offering a spa-like ensuite with a deep soaker tub, and a walk-in rainfall shower. Step outside to your nearly 1/2 acre lot, and your backyard oasis awaits, where a beautifully designed in-ground pool is surrounded by lush landscaping and a spacious patio area. Perfect for summer gatherings or peaceful mornings, this outdoor space is the ultimate escape. Located in a sought-after neighborhood, and close to all major amenities including the hospital, great shops, restaurants, and 400 Highway. You won't want to miss the opportunity to own this exclusive property, complete with every high-end detail you've been dreaming of. (id:59911)
Keller Williams Realty Centres
1902 Highway 3
Delhi, Ontario
Some properties are special, but this one is truly extraordinary. When the owners purchased this land, they dedicated over a year to transforming it into one of the most private, panoramic, and picturesque estates in the area. Now, it’s ready for you to experience its unmatched beauty with approximately 20 acres, ready for family enjoyment. As you wind down the paved driveway, you’ll pass towering pines and lush landscaping, setting the stage for this breathtaking retreat. Take the left fork, and you’ll find a 50' x 30' garage/workshop, then arrive at a rustic log cabin, a former sugar shack, alongside approx 7 - 10 acres of vacant farmland—a perfect space for endless possibilities. Returning to the main drive, you’ll reach the custom brick bungalow, thoughtfully updated to modern standards. The open-concept kitchen features quartz countertops, a designer sink, a spacious center island, and top-of-the-line appliances. Engineered flooring throughout the main level enhances the home’s elegance while ensuring easy maintenance. The expansive living room, with its cozy gas fireplace, is perfect for entertaining. The lower level offers a wet bar, full-size fridge, designer ceiling tiles, and plush carpeting—ideal for hosting. The real showstopper is the panoramic view. Step onto the spacious deck and take in the ravine and meandering stream. Watch deer and wild turkeys roam, or cast a line and catch salmon or trout right on your property. In 45 years of real estate, this is truly one of the most exceptional properties for location, beauty, and tranquility. Don’t miss out—schedule your private viewing today! (id:59911)
RE/MAX Erie Shores Realty Inc. Brokerage
214 Stevenson Crescent
Bradford West Gwillimbury, Ontario
Welcome home! This exceptional home has been meticulously taken care of and is perfect for a large or growing family that loves to entertain! The open concept kitchen is perfect to host guests and is great for a busy family that needs a clear view of all the activities on the main floor! The backyard boasts a large deck, connected to a new hot tub that is less than 1 year old and has had minimal use. The backyard also has a sandy sitting area for small gatherings around a fire. Equipped with its own irrigation system in both the back and front yard, your lawn will always look healthy and vibrant! The sand pit can be removed if needed. The finished basement is perfect for entertaining as it has a built in, hidden projector screen. Have a young children? Keep them busy with the little playhouse created under the stairs! The basement was also designed to allow you to add another bedroom. Equipped with it's own full bathroom, this is perfect for a family that has an older child who may want his/her own living space! This house is located in a quiet neighbourhood in walking distance from a high school, elementary school and all amenities! You don't want to miss out on this one! (id:59911)
Right At Home Realty
146 Weldrick Road W
Richmond Hill, Ontario
Welcome to 146 Weldrick Road West, a beautifully maintained home in the heart of Richmond Hills desirable North Richvale neighborhood. This property combines modern functionality with timeless design, offering a spacious and versatile layout perfect for families or those seeking additional rental income. Inside, youll find a bright and open living space, highlighted by a recently upgraded kitchen featuring sleek cabinetry, ample counter space, and stainless steel appliances. The main floor boasts large windows that flood the living and dining areas with natural light, creating a warm and inviting atmosphere. The generously sized bedrooms provide comfort and privacy, while the updated bathrooms add a touch of modern luxury. One of the standout features of this home is the fully finished basement apartment with a separate entrance. Ideal for multi-generational living or as a rental unit, the basement offers additional living space, a full kitchen, a bathroom, and plenty of room to make it your own. Step outside to a meticulously landscaped backyard, perfect for outdoor gatherings or quiet relaxation. The attached garage and extended driveway offer ample parking, enhancing the practicality of this home. Situated in a vibrant and family-friendly community, this property is conveniently located near top-rated schools, including St. Theresa of Lisieux Catholic High School, and offers easy access to parks like Mill Pond Park, shopping, dining, and public transit. With its prime location and additional income potential, 146 Weldrick Road West is a rare find. Dont miss your chance to own this exceptional property. Schedule a private showing today and discover why this home is the perfect place for your family! (id:59911)
Exp Realty
2601 - 3700 Highway 7 Road
Vaughan, Ontario
Location, Location Location !! Welcome to this beautiful 1 bedroom + den condominium located at Centro Square! Located Close To Ttc Metropolitan Subway! Beautiful, Well Lit Luxurious 1Bedroom Plus Den Unit, Open Concept Kitchen With Stainless Steel Appliances and granite counter tops. Upgraded lighting, upgraded closet, Living & Dining With Walk Out Balcony To A Stunning East Facing View! Spectacular Views Of The Heart Of Vaughan . Steps To Major Retailers, Highway 400, Cineplex, Restaurants, Shopping And Much More! (id:59911)
RE/MAX Experts
613 William Berczy Boulevard
Markham, Ontario
Very Bright & Immaculate Home In A Demand Location. Great Layout With Direct Access From Garage. Sun Filled Living Rm With Stunning Cathedral Ceiling. Gourmet Kitchen Overlooks Family Rm With Gas Fireplace & W/O To Fully Fenced Back Yard, Interlocks Driveway. Hardwood Flooring, Oak Stair And Window Coverings Through Out. Excellent Schools-Castlemore P.S,Pierre Elliott Trudeau H.S, Unionville H/S (Art Program), Hot Water Tank Owned. Roof(2020) (id:59911)
Rife Realty
1009 - 11 Oneida Crescent
Richmond Hill, Ontario
Top 7 Reasons Youll Love This Condo: 1) Spacious 2-Bedroom Layout Enjoy a well-designed floor plan featuring one of the largest units and balconies in the building. 2) Stunning Views Take in beautiful, unobstructed views from your private balcony. 3) Convenient Underground Parking Keep your vehicle secure and protected year-round. 4) Full-Service Concierge Benefit from added security and convenience with professional concierge service. 5) Prime Richmond Hill Location Steps from the Richmond Hill GO Station and close to Highways 7, 404, and 407. Enjoy nearby amenities including SilverCity Cinemas, Walmart, Canadian Tire, Home Depot, Hillcrest Mall, Langstaff Community Centre, the Wave Pool, top-rated restaurants, lush parks, and excellent schools. 6) High-Speed Internet Included Stay connected with high-speed internet, already included in the rent. 7) Optional Furniture Purchase The tenant has the option to purchase the existing furniture, making move-in easy and convenient. (id:59911)
Homelife/bayview Realty Inc.
Lph6 - 7895 Jane Street
Vaughan, Ontario
To "The Met" Enjoy Unobstructed Sw Views From Large Balcony. This 2Bdrm 2Bath Has 9Ft Ceilings And Plenty Of Natural Light. Open Concept Floorplan With Ss Appl. In Kitchen And Laminate Throughout. Master Ensuite O/L Sw Views And Has 3 Pc Ensuite. Laundry In Suite. 5 Min Walk To Vmc Subway & Bus Station Major Transit Hub. 9 Min To York U. 40 Min To Downtown Toronto. Easy Access Hwy 400 & 407, Ikea, Cinema, Restaurants, Vaughan Mills Shopping Mall Are Minutes Away. (id:59911)
Century 21 The One Realty
39 Henderson Street
Elora, Ontario
Welcome to a Victorian gem where timeless elegance meets modern refinement. This red-brick masterpiece in the heart of Elora is perfect for those who value heritage charm alongside practical luxury. Inside, the home welcomes you with soaring ceilings, a grand original staircase & beautifully restored woodwork that whispers of its storied past. Ornate cast-iron heat registers & pocket doors add character, while white oak wide-plank floors & a cozy gas fireplace bring warmth & sophistication. Sunlight pours through oversized windows, creating a bright & airy ambiance in each room.At the heart of this home is the chefs kitchen, with an oversized window framing views of your private backyard oasis. A secondary staircase to the second floor adds a nod to classic design & the breakfast bar offers the perfect spot for casual meals or gathering with friends. The adjacent dining room, complete with a second gas fireplace & heated floors. For added convenience, the main floor includes a laundry room, pantry, beverage bar, and a chic powder room. Step outside to discover your backyard sanctuary, centred around a heated saltwater pool. Whether youre lounging poolside, hosting friends around the fire pit, or relaxing in one of the multiple seating areas, this lush, private space offers endless opportunities for connection and relaxation. Ascend the original staircase to the second floor, where three spacious bedrooms share a beautifully renovated 3-piece bath, blending modern comfort with historic charm. An elegant home office, complete with a built-in bookshelf, offers a quiet, refined workspace. A dedicated staircase leads you to the serene third-floor retreat.This third-floor sanctuary offers an expansive space with a walk-in closet, a luxurious ensuite with a soaker tub and glass shower, and room for a reading nook, workout area, or additional lounge space. Bright yet intimate, this retreat is an inviting haven, balancing serenity with a cozy sense of warmth. (id:59911)
Real Broker Ontario Ltd.
261 Rose Street Unit# 4
Barrie, Ontario
Affordable and conveniently located 3-bedroom condominium townhouse in the desirable East End! Featuring easy-to-maintain hard surface flooriing throughout. Updated throughout, this home offers a seamless blend of comfort and practicality. Enjoy a private fenced yard with a walkout from the dining area, plus a single-car garage for added convenience. Just a short walk to the college, hospital, and shopping, with quick access to Hwy 400—perfect for commuters. An excellent choice for first-time buyers or those looking to downsize in a peaceful, well-kept community! (id:59911)
Royal LePage First Contact Realty Brokerage
210 Bradford Street
Barrie, Ontario
HIGH-EXPOSURE COMMERCIAL SPACE FOR LEASE IN THE HEART OF BARRIE! Unlock the potential of this prime commercial lease opportunity in a high-traffic, central location just minutes from downtown Barrie, public transit, Highway 400, and the city’s vibrant waterfront. This updated century home exudes charm while offering over 2,100 sq ft of versatile office or retail space, making it ideal for entrepreneurs, business owners, or professionals looking for a live/work setup. Step inside to discover character-filled interiors with soaring ceilings, rich wood details, and modern updates that create a warm yet professional environment. Zoned for various commercial uses, this space can accommodate offices, boutiques, studios, or client-facing businesses. A detached 1-car garage with a workshop at the back provides additional storage or workspace, adding even more functionality to this unique property. Parking for four vehicles ensures easy accessibility for employees and customers. Take advantage of this high-visibility location and establish your business in a space that offers both functionality and timeless charm! (id:59911)
RE/MAX Hallmark Peggy Hill Group Realty Brokerage


