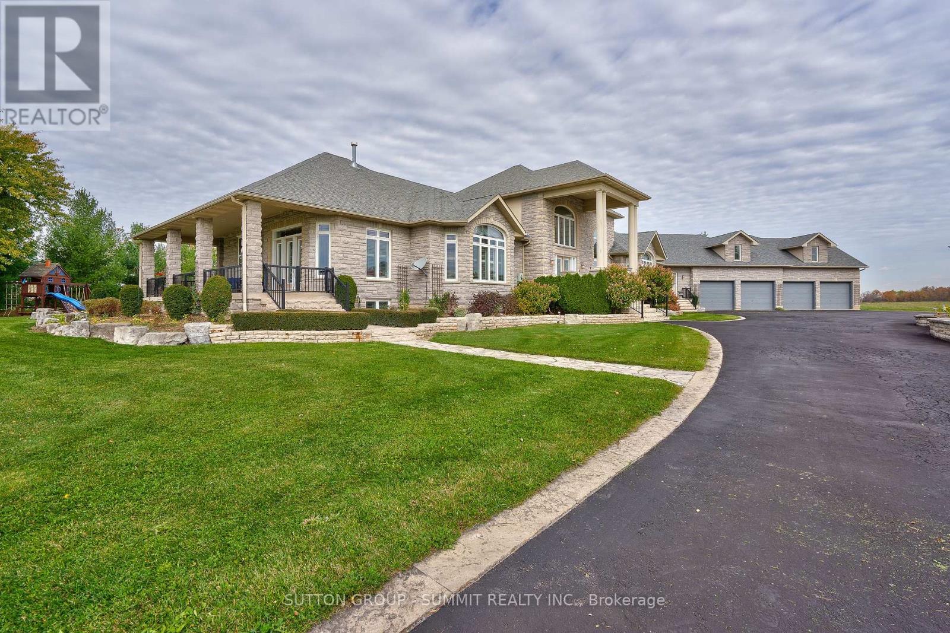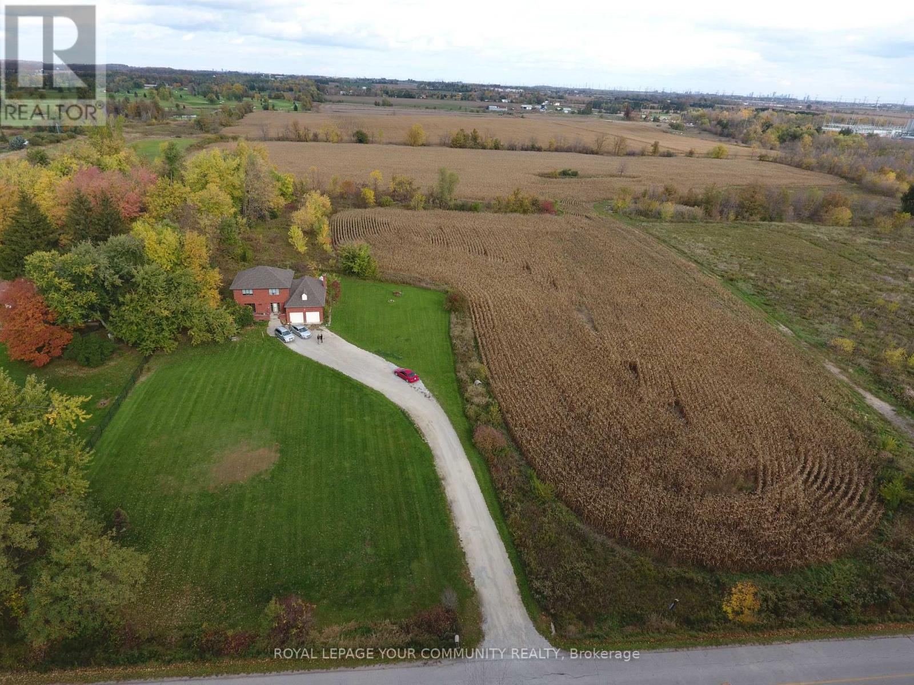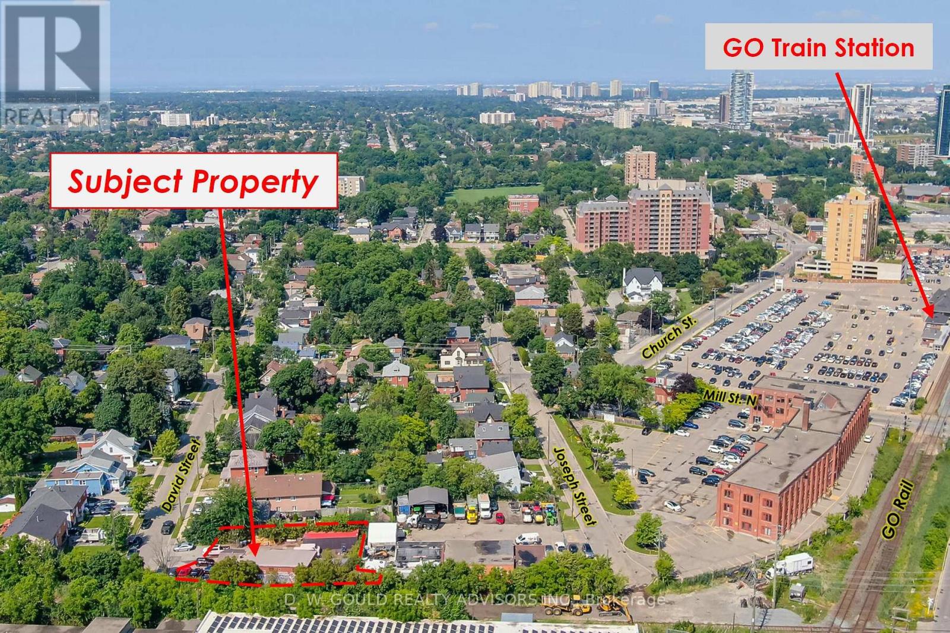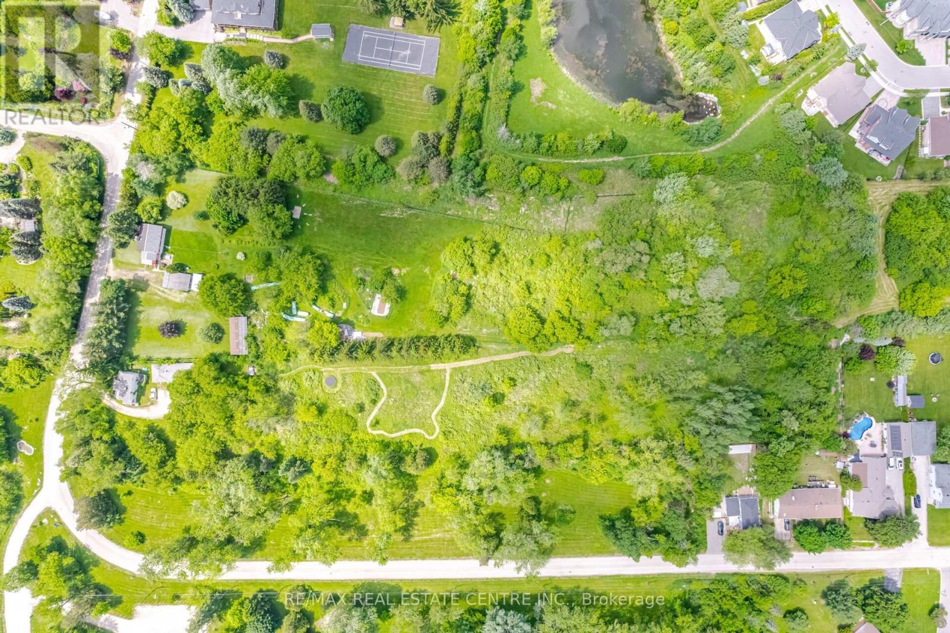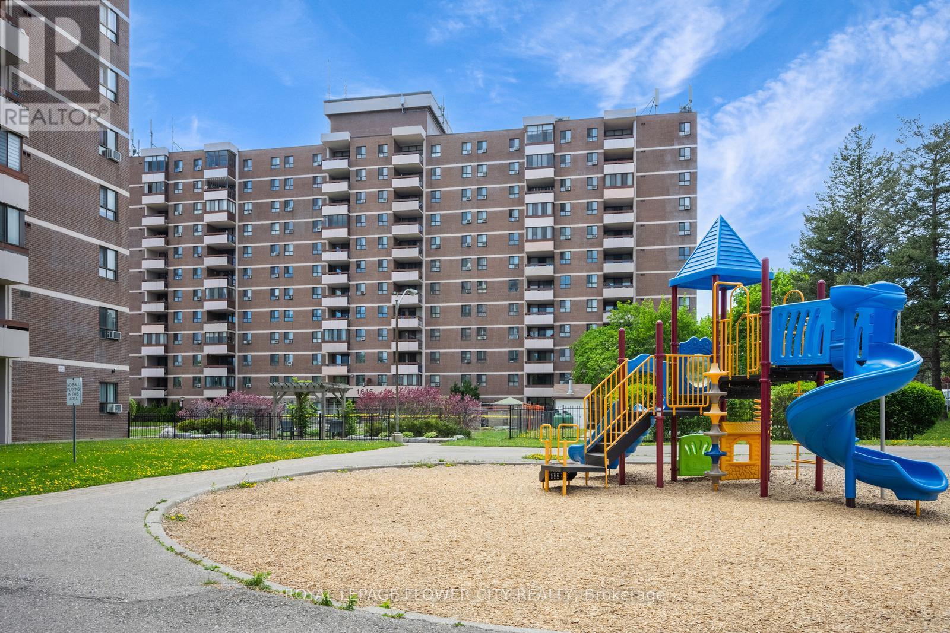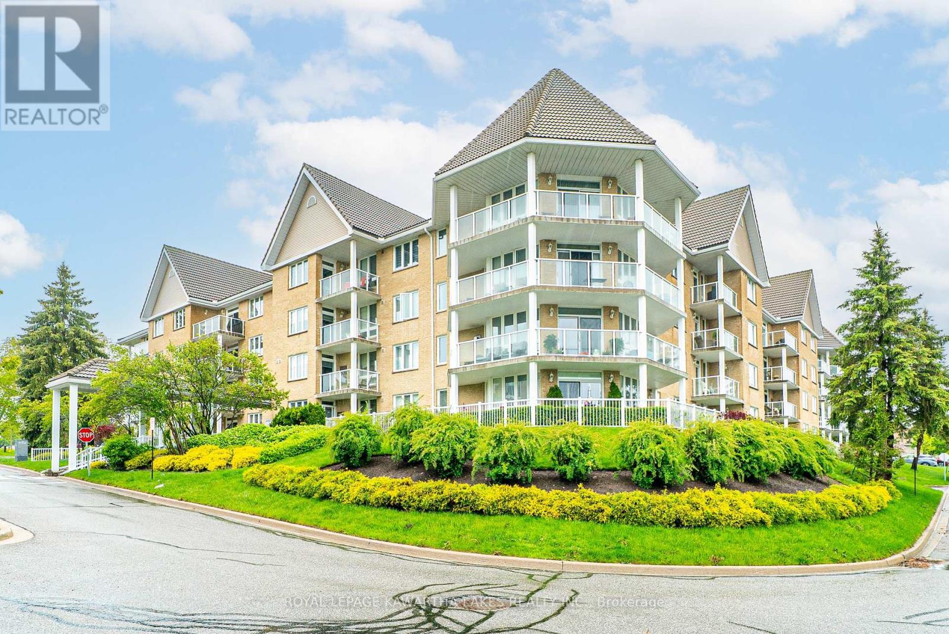5431 Appleby Line
Burlington, Ontario
88 Acres of flat clear land. Beautiful and meticulously maintained custom built home with 9000 sq ft of living space includes 2 kitchens, 5 Bedrooms and 6 bathrooms. High quality finishes throughout. Large 4 car garage with epoxy flooring. The property offers spectacular and breathtaking views from every angle of the home. The house is surrounded by exquisite landscaping and a salt water pool and is equipped with 2 hot water tanks, 2 air conditioners and 2 furnaces. A 40x60 work shed is perfect for storage and machinery. The private gate is grand and luxurious. There are many mature fruits trees including apples,pears, plums and grapes. Adjacent to the Burlington Airport. Direct access to Bell School Line and Appleby Line. Land banking opportunity. Easy access to 407/401/QEW. 5 min drive to the city and shopping. Your own personal resort, a must see property! (id:59911)
Sutton Group - Summit Realty Inc.
8173 Sixth Line
Oakville, Ontario
Potential Investment Opportunity! Located within Proposed Employment Lands. Quick Access to 401 Corridor, James Snow Pkwy and Trafalgar Road. This 38 acre property fronts on Steeles Ave and Sixth Line leading you to a well-appointed, classic two-storey red brick home on a cleared parcel of workable land. Approximate Square Footage 2,700 of living space. Entrance from Double Car Garage to Main Floor. 4 Bedrooms 2 Baths, New Flooring Throughout. Wood Fireplace. North East Portion of the 38 acres is designated land for Prestige Industrial. *See Halton Hills Official Plan Amendment 10 and ROPA 38 for development uses. *Floor Plan Attached. **EXTRAS** PT LT 1, CON 7 ESQ, PART 1, 20R6698, EXCEPT PT 6 20R8325; S/T EW 18995 HALTON HILLS/ESQUESING (id:59911)
Royal LePage Your Community Realty
69 David Street
Brampton, Ontario
+/-0.20 acres Residential/Commercial Development Opportunity. Existing building(s) on site. Currently zoned M1-3156 Industrial and designated as Residential by Official Plan. Located in Downtown Brampton Secondary Plan. Close to Main St and Queen. Close to Go train station, high-rise development occurring around the train stations. *Legal Description Continued: PT LT 64 PL D-12 BRAMPTON; PT LT 7 CON 1 WHS CHINGUACOUSY AS IN RO1058963, EXCEPT PT 1, 43R8799 ; BRAMPTON **EXTRAS** Please Review Available Marketing Materials Before Booking A Showing. Please Do Not Walk The Property Without An Appointment. (id:59911)
D. W. Gould Realty Advisors Inc.
174 Victoria Street
Brampton, Ontario
Approx 3 Spectacular Acres Overlooking the Credit River, Beside The Park, Right Off The 407! Two Houses On The Property! LOW PROPERTY TAXES, 2+1 Bed. Main House Open Concept, Cedar Floors, F/P (Wood Stove Insert), Walkout Enclosed Sunroom, Hi Efficiency Boiler, Sauna, Separate 1+1 Bedroom Coach House w/ Loft + Skylight, W/O Deck. Possibilities Are Endless. (id:59911)
RE/MAX Real Estate Centre Inc.
RE/MAX Realty Services Inc.
105 - 145 Third Street
Cobourg, Ontario
Ideally located at the heart of Cobourgs picturesque waterfront, this charming one-bedroom ground floor condo offers the perfect blend of comfort and convenience. Step out from your living space onto a private patio that opens onto a lush green lawn, all while enjoying the warmth of a coveted western exposureperfect for sunset evenings. Thoughtfully designed, this bright and airy condo features a cheerful kitchen with a clear view of the open-concept living and dining areasideal for entertaining or relaxing in style. Enjoy the added convenience of underground parking and the ease of main floor living. Just a short stroll away, youll find boutique shops, cafs, and waterfront dining, making every day feel like a vacation. Whether you're downsizing or seeking a serene retreat by the lake, this condo offers a carefree lifestyle in one of Cobourgs most desirable locations. (id:59911)
RE/MAX Impact Realty
1703 - 220 Forum Drive
Mississauga, Ontario
Welcome To Tuscany Gates at 220 Forum Drive, Where Luxury Meets Convenience In The Heart Of Mississauga. This Exceptional Condo Unit Boasts 2 -Bedroom, 2 full Bathroom Layout that Seamlessly Blends Style With Functionality. Enjoy Laminate Floors, Walk Out To Balcony From Living Room. Conveniently Located Near Square One, Mississauga Transit, Shopping, And Highways. Building Amenities Include An Outdoor Pool, BBQ Area, Playground, party Room, Exercise Room, Concierge, And Visitor Parking. (id:59911)
RE/MAX Gold Realty Inc.
207 - 1615 Bloor Street
Mississauga, Ontario
Spacious!! neat and clean freshly painted Close To All Amenities And Public Transportation. Recently Upgraded Condo Hallways, Elevators And Lobby Area! Plenty Of Visitor Parking. New Floors, Enclosed Balcony Using As Third Bedroom. Daycare in Building . One Of The Lowest Condo Fee Building In Very Desirable Area Of Applewood In Mississauga. High Rated Schools. Close To Shopping, Religious Places, Bus Stop. (id:59911)
Royal LePage Flower City Realty
203 - 51 Rivermill Boulevard
Kawartha Lakes, Ontario
Come live the condo life at Rivermill Village! This 2 bedroom 2 bath condo located close to the edge of Scugog River has a bright & open living room with balcony. Kitchen with quartz counters & plenty of storage. In-suite laundry, 3pc bath & 2nd spacious bedroom. Primary bedroom has a 4 pc ensuite & double closet. Brand new luxury vinyl flooring throughout and freshly painted. Condo fees include heat, hydro, water, central air, common elements, building insurance & parking. Enjoy the amenities & activities - an exercise room, party/meeting room, indoor pool, rooftop deck/garden, tennis, visitor parking & so much more! Stroll the park like gardens or sit & watch the boats go by - a lifestyle to enjoy. *Pet Friendly (under 30lbs)* (id:59911)
Royal LePage Kawartha Lakes Realty Inc.
257 Elizabeth Street
Brampton, Ontario
Fantastic opportunity on one of Brampton's most sought after streets! This 4 bedroom bungalow exudes charm and is brimming with possibilities! Perfect opportunity for a savvy investor or someone who wants to live in the Best part of Brampton! The L-shaped living/dining room boasts beautiful crown moulding and textured ceilings. The original maple hardwood floors have been pristinely maintained under the carpet t/out the main floor! The kitchen offers plenty of cabinets and an eating area plus pantry and access to the back door to yard & the basement. The separate entrance offers the possibility of creating a secondary living space for in-laws or teenagers! Main bath w/closet with laundry chute. Previously finished with/large rec room, den/5th bedroom and a mini kitchen, the bsmt is a blank canvas! There's a large laundry room and a full 4 pc bathroom in good condition and a workshop/utility room. **EXTRAS** The pool equipment is inside the utility room so like new, new furnace & HWT 2024, most windows have been replaced, roof approx. 15 yrs. Huge yard on a corner lot with patio & pergola and fenced inground pool, with lots of extra lawn within. (id:59911)
Ipro Realty Ltd.
465 Foote Crescent
Cobourg, Ontario
This fabulous brick bungalow is nestled on one of Cobourgs most sought-after streets, surrounded by beautifully built homes. Offering over 3,000 sq. ft. of living space, this expansive 5-bedroom, 3-bathroom home has been meticulously upgraded with over $110,000 in improvements. Step into the spacious living room, perfect for entertaining guests, and enjoy the seamless flow into the bright and airy kitchen. Featuring a gas stove, the kitchen overlooks both the dining room and family room, making it ideal for gatherings. Relax in the cozy family room by the gas fireplace, or step out to the private deck for peaceful outdoor moments. The main level is home to a dreamy primary bedroom thats both spacious and serene, complete with a luxurious 4-piece ensuite bath. The main level has two additional bedrooms, and one is perfectly suited for a home office, offering bright windows and easy access to the front door.The lower level is an entertainers paradise, featuring a grand rec room for relaxing and enjoying family time. With two additional bedrooms and plenty of storage space, this home has room for everyone.Outside, the backyard offers a private retreat, ideal for summer relaxation and entertaining guests. Dont miss the opportunity to own this exceptional property in Cobourg! (id:59911)
RE/MAX Impact Realty
48 Elmer Moss Avenue
Caledon, Ontario
Brand New, Modern Townhome in Caledon's Sought-After Ellis Lane Community! Welcome to 48 Elmer Moss Avenuea beautifully designed 3-bedroom, 3-bathroom townhome offering contemporary living in a serene setting. This spacious home features an open-concept layout with 9-foot ceilings, large windows that flood the space with natural light, and two private balconies perfect for relaxation or entertaining.The gourmet kitchen boasts quartz countertops, stainless steel appliances, and ample cabinetry, seamlessly flowing into the dining and living areas. Upstairs, the primary suite offers a luxurious retreat with a spa-inspired ensuite bathroom. Two additional well-sized bedrooms provide comfort and versatility for family or guests.Located in the vibrant Ellis Lane community, this home is just minutes from Highways 410, 50, and 9, offering easy access to Toronto and Mississauga in under 30 minutes. Enjoy proximity to top-rated schools, shopping centers, dining options, and the scenic Caledon Trailway Path for outdoor enthusiasts.Experience the perfect blend of modern design and convenient livingyour new home awaits at 48 Elmer Moss Ave! (id:59911)
Sutton Group-Admiral Realty Inc.
48 Van Stassen Boulevard
Toronto, Ontario
Welcome to this semi-detached home with incredible mature treed privacy. This house features modern finishes throughout the house with lots of natural light. Main floor with contemporary layout, open concept living & dining room. Renovated kitchen with stainless steel appliances, white cabinets with large pantry storage and stone countertops. Step out to the private fenced backyard. Second floor features 3 bedrooms and 4-pc updated bathroom. Finished basement with recreation room, another 3-pc renovated bathroom and laundry room with sink. Driveway fits at least 3 cars. A family friendly location close to schools, Humber River trails and parks. (id:59911)
Right At Home Realty
