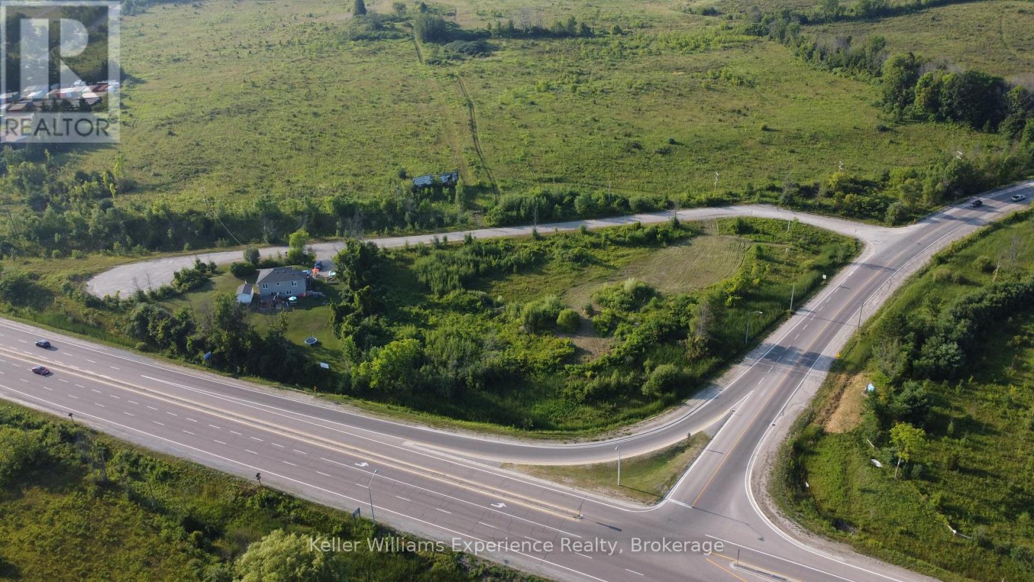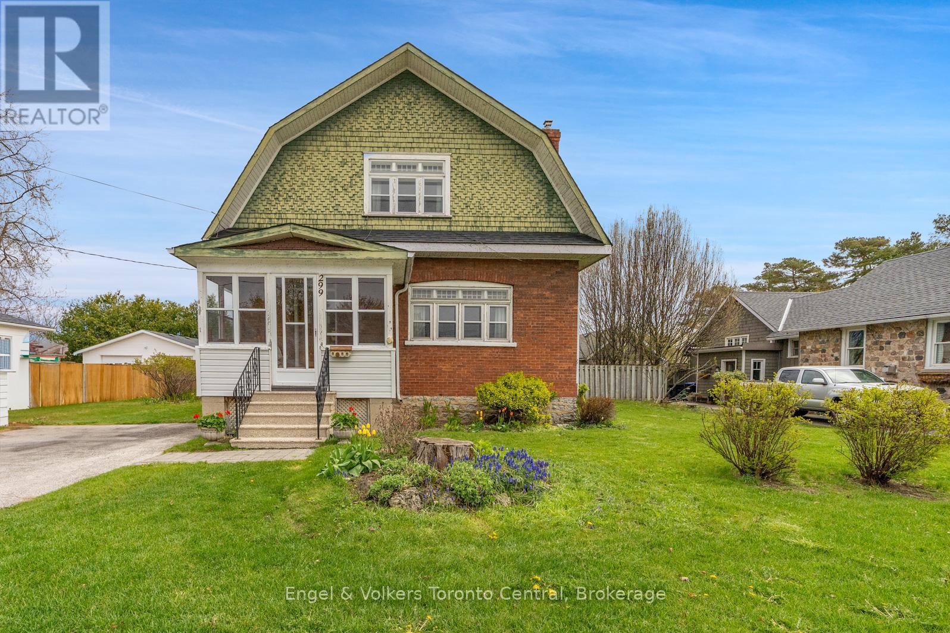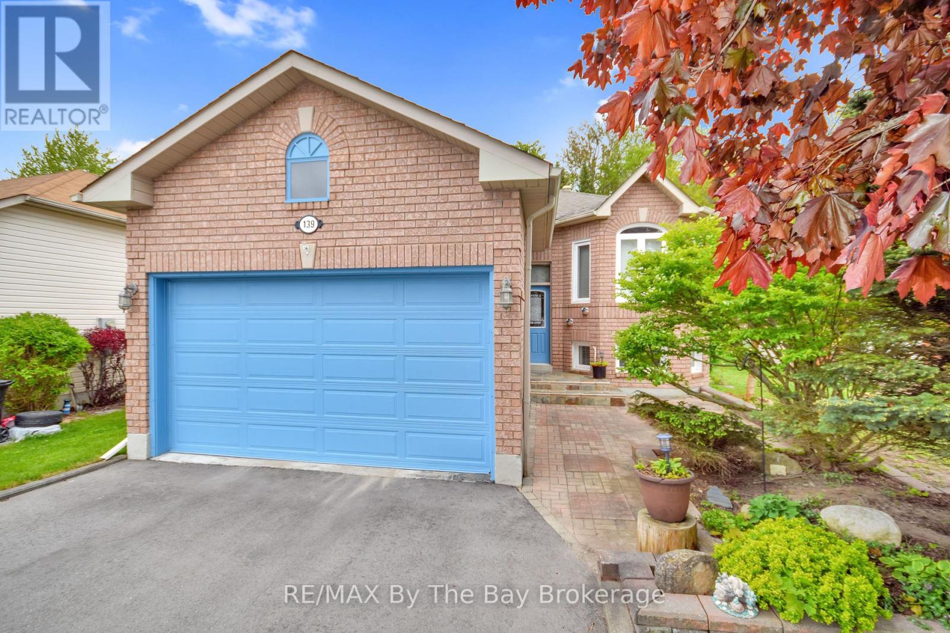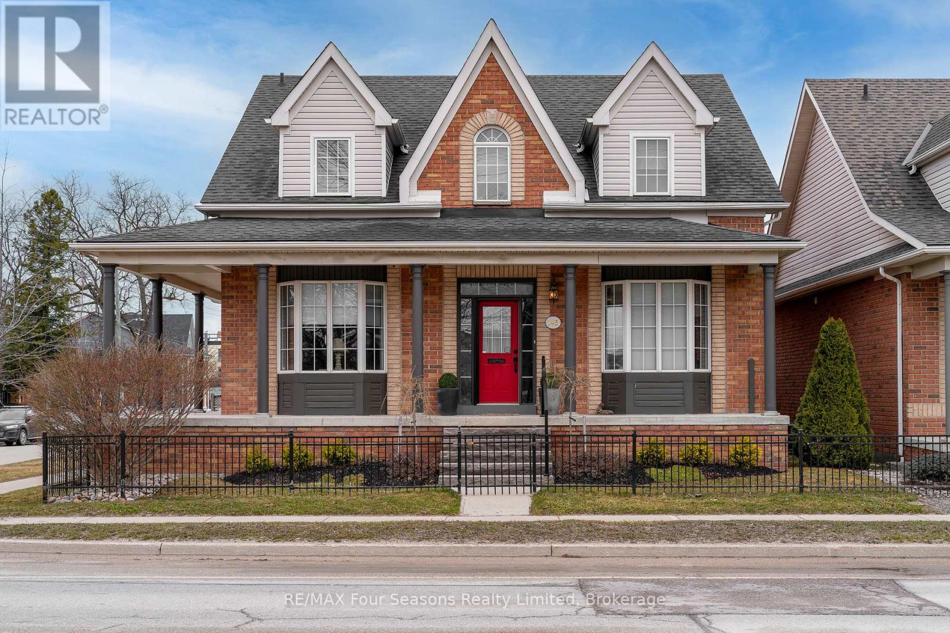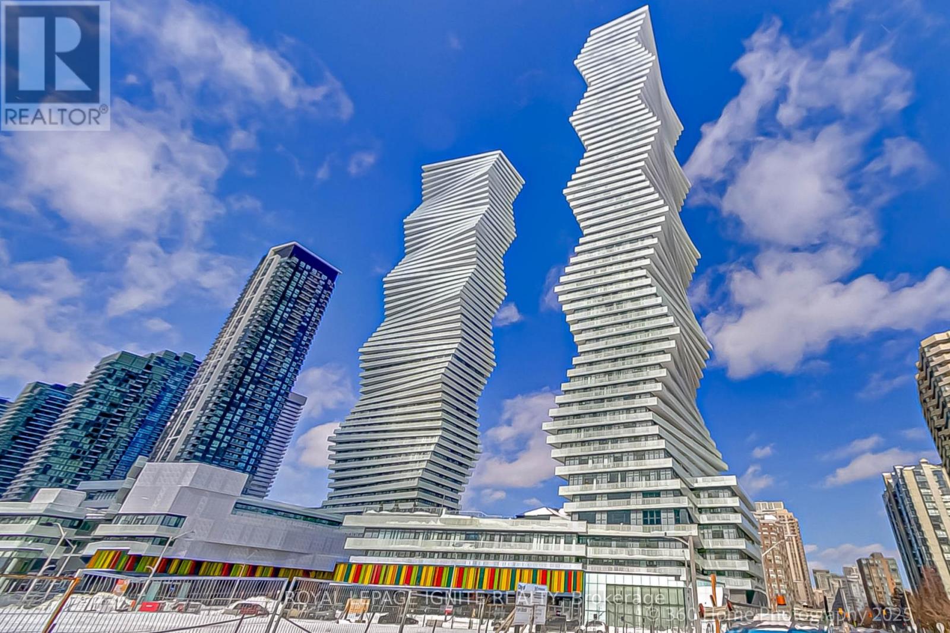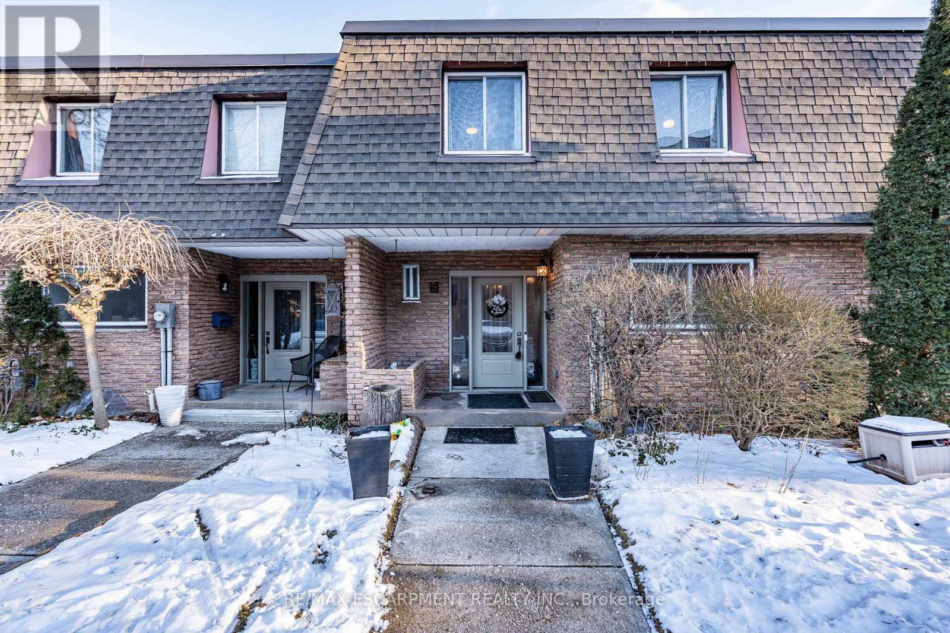5143 Jones Court
Tay, Ontario
Located on the corner of Highway 12 and Talbot Street, this expansive commercial property spans nearly 2 acres and boasts frontage on three roads with fantastic exposure to Highway 12, making it an ideal location for a variety of development opportunities. With a pre-consultation meeting already conducted with the Township of Tay, the property is well-positioned for a range of potential uses, including a strip mall, restaurant, retail plaza, service/gas station, and EV charging stations. Conveniently situated just minutes from notable landmarks such as St. Marie Among the Hurons, Wye Marsh Wildlife Centre, shopping, schools and Georgian Bay, this property promises both high traffic and high potential. Dont miss the chance to invest in this prime commercial real estate opportunity! (id:59911)
Keller Williams Experience Realty
299 Napier Street
Collingwood, Ontario
Century home on large lot in central Collingwood! Built circa 1900, this brick home as been owned by just two extended families over the past 125 years. Original hardwood floors, trim and mahogany/oak pocket doors add to the charm and character of the main floor livingroom, dining room and sitting room. Laundry facilities are conveniently situated on the main floor. Four bedrooms are located on the second floor, as well as a 4-piece washroom. Back addition includes a main floor porch and second floor balcony overlooking the backyard and inground swimming pool. Located on a quiet street, the property is close to the YMCA, curling club, Central Park and elementary school. (id:59911)
Engel & Volkers Toronto Central
139 Dyer Drive
Wasaga Beach, Ontario
Welcome to this beautifully maintained detached raised bungalow nestled in one of Wasaga Beach's established neighbourhoods. Offering the perfect blend of comfort, style, and convenience, this home is ideal for families, retirees, or anyone seeking a peaceful lifestyle close to all amenities. Step inside to discover a bright and inviting interior with recent updates throughout, including freshly painted walls, updated windows, and all-new flooring in the lower level. The white kitchen is both functional and stylish, featuring stainless steel and black appliances, plus a custom built-in pantry wall that offers ample storage. From the cozy dining nook, step out onto the back deck and enjoy views of the private rear yard perfect for morning coffee or summer barbecues. The spacious primary bedroom includes double closets and a private 4-piece ensuite with a relaxing soaker tub. A second bedroom and another full bathroom complete the main floor.The fully finished lower level offers a large open family room warmed by a gas fireplace, plus a luxurious spa-inspired bathroom featuring a second soaker tub and your very own built-in sauna. A third bedroom or home office with a built-in desk, plus generous storage options in the utility room and under-stair space, make this home as practical as it is beautiful. Additional highlights include a conveniently located laundry room accessible from both levels and an inside entry to the double-car garage. Enjoy being just minutes from the Blueberry Trail System, Beach Area 1, Stonebridge Town Centre, and the new arena/library complex with indoor walking track. This is your opportunity to own a turnkey home in a vibrant, growing community. Don't miss your chance to experience all that Wasaga Beach living has to offer! (id:59911)
RE/MAX By The Bay Brokerage
17 Forestview Court
Smithville, Ontario
Fantastic freehold Bungalow townhome in great Smithville location! Amazing ONE FLOOR living with the bonus of a fully finished basement. The main floor is open concept kitchen/dining/living room with 2 bedrooms, a full bathroom with walk in shower, powder room, laundry and additional bedroom. The lower level features a very large family room, bedroom and full bath. The outdoor area includes a nice sized deck off the living room and sprinkler system. Front driveway with one car garage and inside entry. Great for retirees and snowbirds!!! Please view the 3D Matterport to see all that this wonderful home has to offer! (id:59911)
One Percent Realty Ltd.
145 Ontario Street
Collingwood, Ontario
Exclusive downtown location in "Olde Towne". This charming 3-bedroom, 2.5-bathroom home, with its exclusive downtown location, nestled in the heart of Olde Towne in Collingwood. Just steps from vibrant shops, top-rated restaurants, and all that downtown has to offer, this exceptional property boasts an unbeatable walkable lifestyle. The inviting great room features vaulted ceilings, a cozy gas fireplace, and beautiful hardwood floors, creating a warm and welcoming atmosphere. The open-concept kitchen flows seamlessly into the living space, while a separate dining room provides a refined setting for entertaining. Designed for comfort and convenience, the main-floor primary bedroom includes a luxurious ensuite bath, with two additional bedrooms and a full bath on the upper level. The home also offers a full unfinished basement with a rough in for a bathroom, perfect for future expansion or storage. Enjoy outdoor living in the private gated backyard, and take advantage of the attached 2-car garage for added convenience. This is a rare opportunity to own in one of Collingwood's most desirable locations, don't miss out! (id:59911)
RE/MAX Four Seasons Realty Limited
51 Canada Street
Hamilton, Ontario
Full of charm, quirks, and character, this Kirkendall cutie is anything but cookie-cutter. With three bedrooms, original floors, and rooms that catch light in curious ways, this home offers more than square footage; it offers inspiration. The large welcoming foyer sets the tone for the whimsical surprises that await inside. The spacious main floor has a great flow—ideal for entertaining or just spending some quiet time with your favourite people. You’ll love the living and dining rooms, decorative beamed ceilings, and vintage built-ins that add warmth and personality. The kitchen may whisper for updates, but it sings with potential. Upstairs, the primary bedroom features a sweet little reading nook, perfect for journaling, daydreaming, or losing yourself in a good book. Decent sized closets in the bedrooms. The basement is high, tidy and usable. The backyard is something out of a city dweller’s dream: unexpectedly private. A secluded space with no rear neighbours. It presents an excellent opportunity to create an outdoor private oasis, or maybe you envision creating the perfect backdrop for your annuals or vegetable garden. Yes, this house asks you to dream a little. To sketch plans in notebooks and imagine what could be. This is your chance to own a home with heart—and make it all your own. Highly walkable location! This wonderful spot will appeal to you if you enjoy walking, cycling or utilize public transit, it’s so handy to the 403, commuting will be easy! Convenient proximity to McMaster Hospital/University. Surrounded by the arts, culture, recreation of downtown Hamilton. You will be within walking distance to Locke Street, James Street North, Hess Village, the Farmer’s Market, First Ontario Concert Hall, the Art Gallery of Hamilton, historic Dundurn Castle, parks, a wide variety of cuisine, fine dining, shopping and West Harbour GO. (id:59911)
RE/MAX Escarpment Realty Inc.
187 Clendenan Avenue
Toronto, Ontario
Welcome to 187 Clendenan Ave. This Stunning 2 Story Detached, Fully Renovated Home on an Extra Deep Lot in Highly Sought After High Park Location. This Property Has Undergone a Complete Renovation in 2019/2020 Back to The Studs, Including New Roof & Framing, All New Electrical, Hvac, Plumbing, Waterline, Insulation, Windows & The List Goes On. This Property Offers Amazing Flexibility in Layout and Use. Currently Used As A Fabulous Duplex, Or With Some Minor Adjustment Can Be A Truly Magnificent Single-Family Home. The Main Level Features A Beautiful One- or Two-Bedroom Apartment, Open Concept Modern Kitchen with Island, Walkout to Private Patio, Stunning Oak Flooring Though-out, 3pc Washroom, Private Washer/dryer, Large Living Room Overlooking Backyard. The Second and Third Level Features a Stunning Three-bedroom Apartment with a Large Open Concept Kitchen/Dining/Living Room, Oak Hardwood Floors Throughout, Modern Kitchen with Lots of Storage and Peninsula Design, Sunken Dining/Living Room with Additional Built-ins For Storage, Stunning 4pc Washroom, Private Washer/Dryer, Large Third Level Bedroom, All New Stairs Throughout, Walkout From Living Room to Deck with Stairs Leading to Backyard Playground and Basketball Court, and a Large Garage/Shed. This Home in Setup Perfect as a Multigenerational Home. You Won't Feel Like you're in the City with this Large 31.5 by 198.33 Lot and all the Beautiful Trees for Privacy. All Renos Professionally Done with Permits. Located Walking Distance to Both High Park and Bloor West Village, Runnymede PS, Ursula Franklin, Humberside CI, Short Walk to Subway, TTC, Up Express Train for access to Airport or downtown, Bloor Boutiques, Shops and Restaurants. (id:59911)
Exp Realty
142 Thorny Vineway
Toronto, Ontario
CONVENIENTLY LOCATED IN THE FAMILY FRIENDLY COMMUNITY OF BAYVIEW VILAGE. TTC & DOOR. MANY AMENITIES AND BIG BOX STORES NEARBY. EASY ACCESS TO 401. WATER, BASIC CABLE, INTERNET INCLUDED! PRIVATE FENCED YARD. MINIMUM 1 YEAR LEASE. (id:59911)
Homelife/cimerman Real Estate Limited
1632 - 165 Legion Road N
Toronto, Ontario
Welcome to your sun-filled and spacious 2-Bedroom Corner Suite at California Condos! Enjoy an abundance of natural light through floor-to-ceiling windows and multiple walkouts to a spacious balcony offering stunning, unobstructed sunset views. Also inclusive of 1 parking & 1 locker. The sleek, modern kitchen features stainless steel appliances, a generous island, stylish backsplash, granite countertops, and soaring 9-foot ceilings. Just a short stroll to the lake, waterfront trails, parks, Metro, Starbucks, Shoppers, LCBO, banks, restaurants, and more! Conveniently located minutes from the highway, TTC, and GO Transit for easy commuting. Enjoy luxury amenities such as a landscaped garden with BBQs, sauna, squash and volleyball courts, yoga/aerobics studio, indoor/outdoor pools, fitness centres, party room, and much more! (id:59911)
Property.ca Inc.
2015 Grosvenor Street
Oakville, Ontario
Lot! Layout! Location! Just steps away from the prestigious Joshua Creek area, this beautifully upgraded 5-bedroom, 4-bathroom home offers approximately 3800 sqft of finished living space, perfect for modern family living. The main level features hardwood and tile flooring, a custom kitchen with quartz countertops and breakfast area, formal living/dining rooms, a cozy gas fireplace in the family room, and main-floor laundry. Upstairs, the primary suite impresses with a den, a spacious 5-piece ensuite , and a walk-in closet, while three additional bedrooms share a stylish 3-piece bath. The fully finished basement includes a rec room, gas fireplace, 5th bedroom, 3-piece bath, workshop, and ample storage. Outdoors, enjoy a private ravine lot oasis with an in-ground solar-heated pool (liner 2021), 8-person Jacuzzi under a curtained gazebo, fire pit, mature landscaping, and multiple patterned concrete patios. Highlights include an insulated garage with premium LED lighting, paved driveway, ADT security system, and newer windows throughout. Fantastic location steps to the top-rated Iroquois Ridge High School & Iroquois Ridge Community Centre as well as parks, tennis/pickleball courts, and transit. This turnkey home blends comfort, function, and style in one of Oakville's most sought-after neighbourhoods. (id:59911)
Real Broker Ontario Ltd.
4010 - 3883 Quartz Road
Mississauga, Ontario
Beautiful 1-Bedroom Condo In The luxurious M2 Building In Hear of Mississauga Boasting A Stunning Breathtaking And Spectacular 40th-Floor View! This Bright, Open Concept layout boast 9 Foot Ceiling Floor to Ceiling, High Quality Finished Laminate Flooring Through Out, Modern Kitchen With Quartz Counters ,Modern cabinetry, smooth backs splash And Stainless Steel Appliances, Fridge, Stove, Range, Free-Standing Microwave, Dishwasher. En-Suite Laundry. Access to 99ft Balcony from the Living Room. Polished 3 piece Bathroom.24 Hours Concierge Services And High Security Elevators. Premium Recreational facilities, Fitness Centre, Out Door BBQ, Party Room With Kitchen. Rooftop Outdoor Saltwater Swimming Pool. Not only is the Unit Itself Amazing But Everything Around The Area Makes Living Here Very Convenient. Being Steps Away From Square One Shopping Mall, YMCA, Library And Transit, Restaurants etc. Direct Bus to U OF T Mississauga Campus ,Easy Connectivity To The Future LRT and Public Transport .Buyer to confirm Measurement. (id:59911)
Royal LePage Ignite Realty
5 - 684 Dynes Road
Burlington, Ontario
Welcome to 684 Dynes Road, a beautifully renovated townhome in the heart of Burlington. This 3+1 bedroom gem is perfectly situated close to all amenities, including the newly updated Burlington Centre. Backing onto Tecumseh public school. Every detail of this home has been thoughtfully upgraded, from the stylish kitchen and modern flooring to the ductless heating and cooling systems, luxurious bathrooms, and more. The bright, open-concept main floor exudes elegance, featuring a cozy fireplace that invites you to unwind in comfort. The primary bedroom is a true retreat, boasting coffered ceilings and an expansive walk-in closet. Upstairs, you'll find two generously sized bedrooms and a stunningly renovated designer bathroom. The fully finished basement provides even more space with a large family room, a bonus bedroom, and a spacious laundry/storage area.This turnkey property is the epitome of modern living and is ready for you to call it home. (id:59911)
RE/MAX Escarpment Realty Inc.
