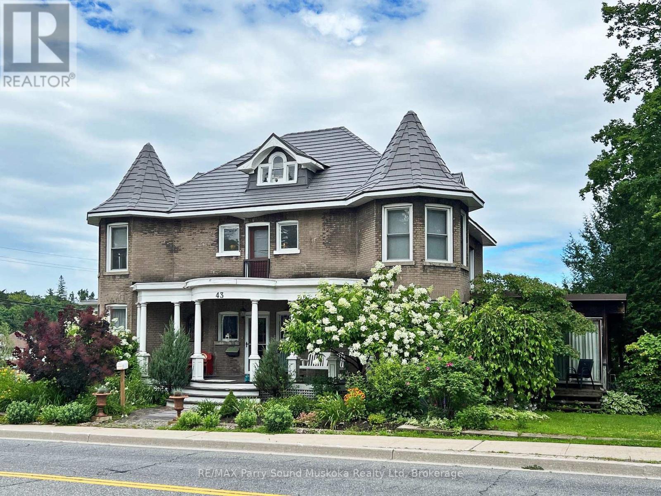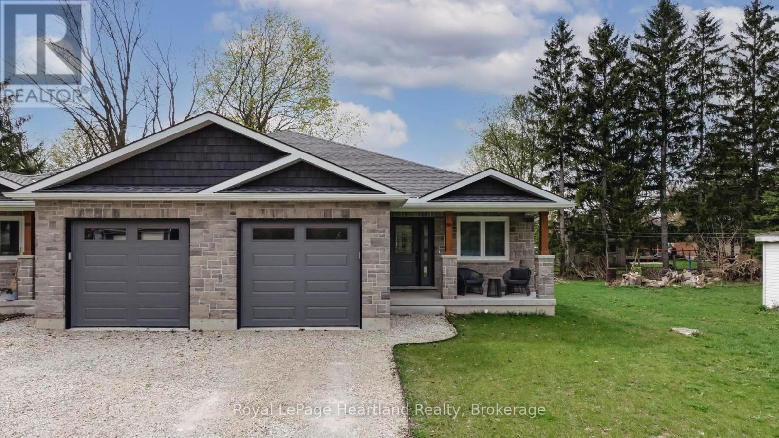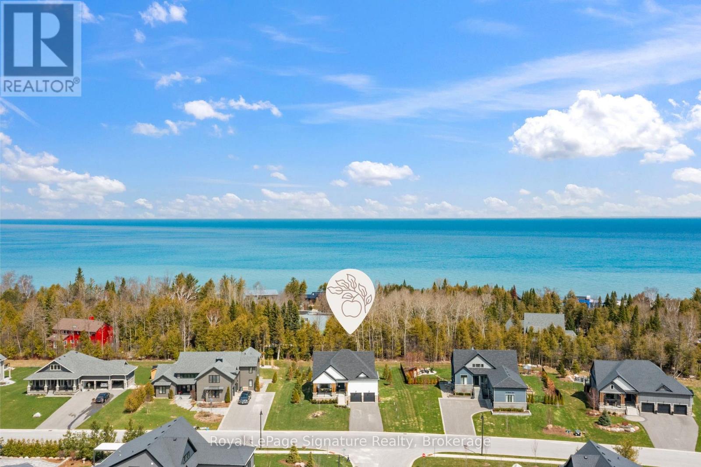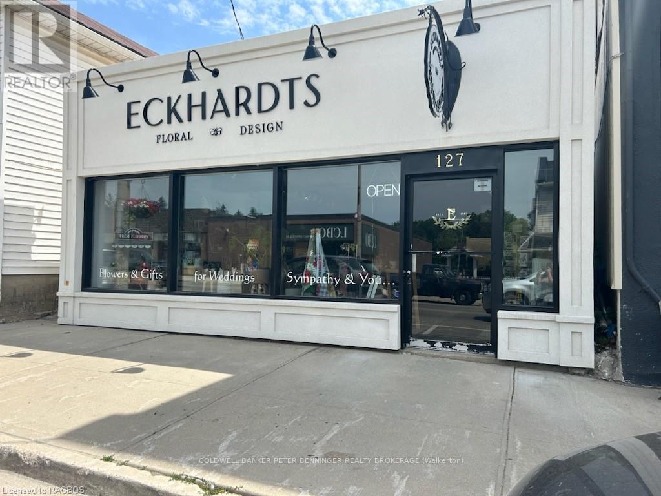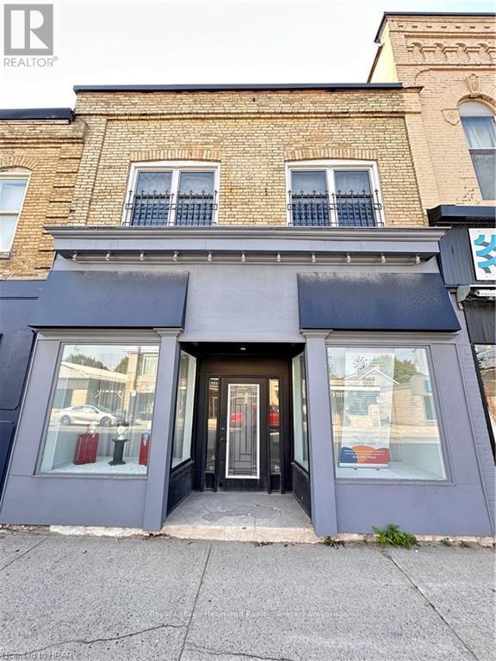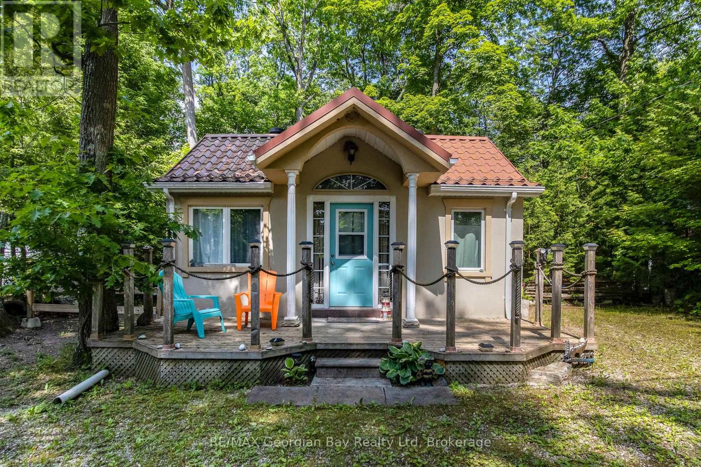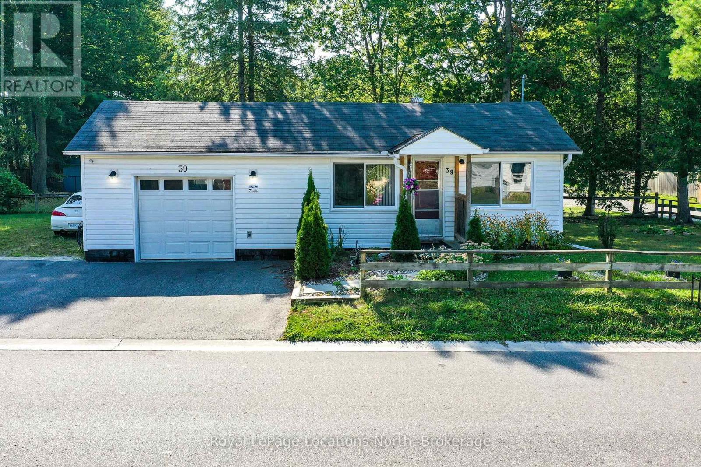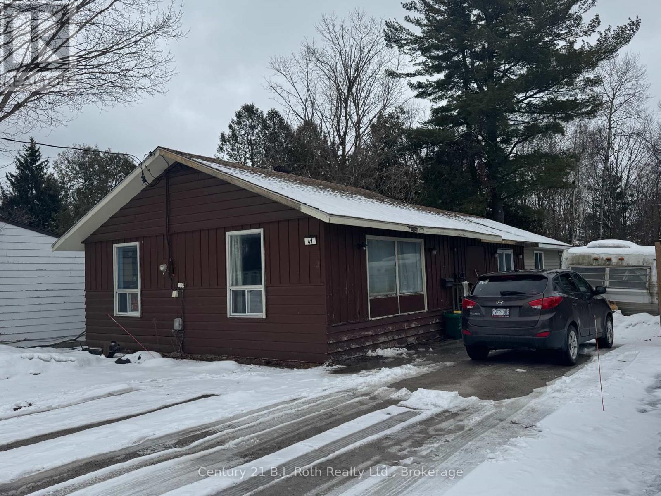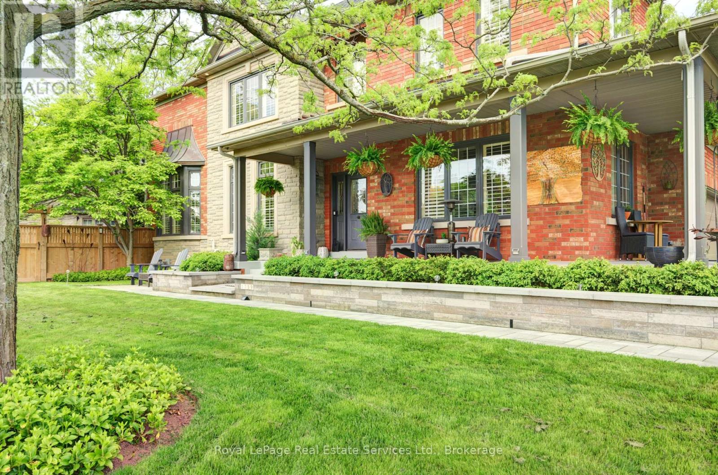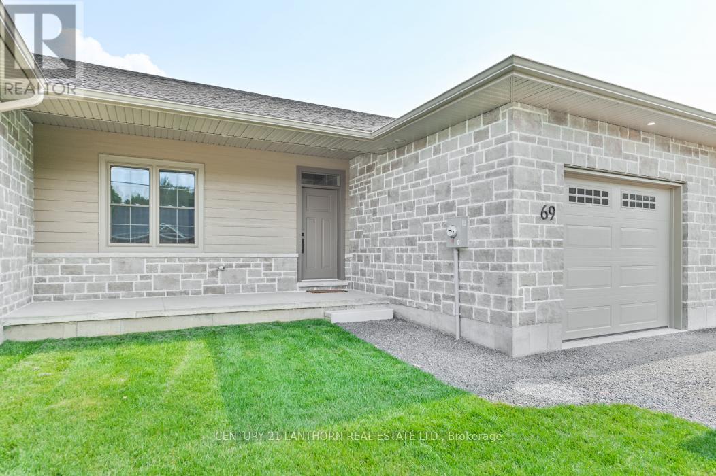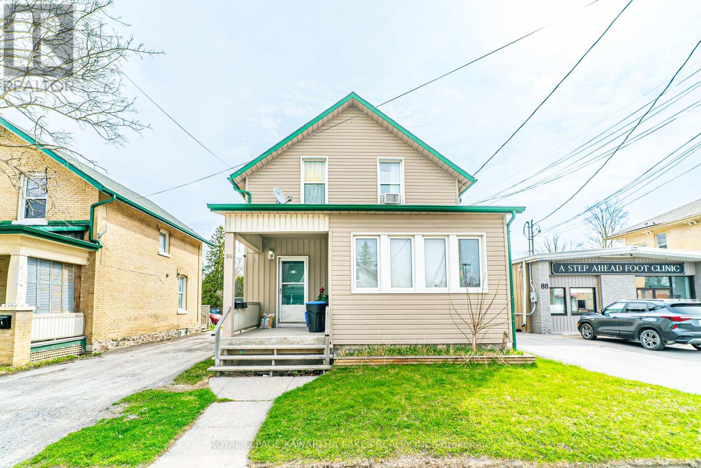43 Church Street
Parry Sound, Ontario
LANDMARK TURN of THE CENTURY HOME! Lovingly Known as 'Victoria Manor' in the heart of Parry Sound, Ideal Airbnb opportunity, R2 zoning allows for multi unit development, 5 large bedrooms, 3 bathrooms, large closets, 3rd level private suite with sitting room, 3 pc bath & roof top town views, Main floor family room with sep entrance & 3 pc bath ideal for In-Law suite/Bachelor apt, Features gleaming hardwood floors, Original wood trim and doors, Classic original stained glass windows, Elegant covered porch + private rear deck surrounded by Secret Perennial Gardens, This is truly an opportunity to step back in time while enjoying modern amenities: Main floor laundry, Main floor bath, Central air, Natural gas heat, Maintenance free metal roof, Central vacuum, 2 gas fireplaces, Convenient location within walking distance to Georgian Bay beaches, Fitness trail, Restaurants, Stockey Centre entertainment, A wonderful spot for a family home, multi unit or Airbnb!. (id:59911)
RE/MAX Parry Sound Muskoka Realty Ltd
86 Osborne Street
Central Huron, Ontario
Welcome to this beautifully designed semi-detached bungalow, nestled in a tranquil neighbourhood a perfect haven for individuals and families alike. Just a couple years old, this home boasts a modern aesthetic and impeccable upkeep, ensuring a comfortable living experience. Inside, you'll find three inviting bedrooms and three well-appointed bathrooms, providing plenty of space for everyone. Each bedroom radiates a cozy ambiance, promoting restful nights. The primary bedroom stands out with its luxurious ensuite bathroom, expansive walk-in closet, and an additional double-door closet, offering generous storage solutions for your belongings. Elegance is evident throughout, with tasteful finishes that enhance the home's charm. The kitchen is a culinary enthusiast's dream, featuring stylish cabinetry that combines form and function. Outfitted with stainless steel appliances, it exudes modern appeal, while the spacious breakfast bar is perfect for quick meals or lively gatherings with loved ones. A standout feature of this property is the unfinished basement, presenting a blank canvas for your creativity. Whether you envision a home office, a recreational area, or extra guest accommodations, the possibilities are endless.The attached single-car garage ensures convenient parking and additional storage, keeping your vehicle protected from the elements. For those who cherish outdoor living, enjoy the newly constructed deck and freshly poured concrete patio ideal spaces for relaxation, entertaining, or savouring your morning coffee amidst the beauty of nature. This expansive semi-detached bungalow offers a harmonious blend of comfort and style. With its exceptional features and amenities, its an ideal choice for investors, young families, or retirees seeking a welcoming place to call home. (id:59911)
Royal LePage Heartland Realty
116 Timber Lane
Blue Mountains, Ontario
Welcome to this exquisitely designed bungaloft in the charming town of Thornbury, built in 2021 with luxury, comfort, and functionality in mind. Nestled on a beautifully sized lot, this home offers an elegant blend of modern design and timeless craftsmanship. Step inside and experience expansive windows that flood the space with natural light. The open-concept main living area is anchored by a stunning 60,000 BTU gas fireplace, perfect for cozy evenings. The chefs kitchen is a showstopper, featuring a Jennair black interior freezer and refrigerator tower, a 36" Fulgar Milano dual-fuel range with six burners, a Sub-Zero dual-zone wine cellar, and premium marble and quartzite countertops and backsplash. The main floor and loft boast " engineered hardwood flooring, while the lower-level walkout basement impresses with 9-foot ceilings and abundant natural light. Thoughtfully upgraded windows and doors, plenty of pot lights, and high-end finishes add to the home's refined aesthetic.Outdoor living is equally exceptional, with a sprawling deck off the main level, a spacious patio below, and a wood-burning firepit with four Muskoka chairs, creating the perfect setting for entertaining or unwinding under the stars.Situated in a sought-after community, just moments from Thornbury's shops, restaurants, and the sparkling shores of Georgian Bay, this home is a true gem that combines style, space, and modern conveniences in a prime location. (id:59911)
Royal LePage Signature Realty
127 Garafraxa Street S
West Grey, Ontario
Newly renovated, Main Street Commercial detached Building located on busy Highway #6. 9 Foot ceilings, open concept, with ample storage. An entrepreneurs dream location. (id:59911)
Coldwell Banker Peter Benninger Realty
359 Main Street S
South Huron, Ontario
A great opportunity to purchase one of Exeter?s finest downtown mixed use buildings. 1260 square feet of retail/office space + 947 square feet of a beautiful upper apartment. This building has been completely renovated and is move-in ready. The basement of this building is superior to similar buildings and has separate entrance from rear. Main floor is currently being used as office/minor warehousing but has been used as hairdressing salon in past. Upper apartment is New York loft style, bright and spacious with open living/dining/kitchen area. 3 pc bath, laundry rough-ins (laundry in commercial unit too) Hardwood floors refinished, windows replaced, includes appliances, gas bbq, heat pump a/c, chairs for island. Also has huge, refinished private deck area. Apartment is easily separated from commercial unit and can be used as a separate unit. There are 2 hydro meters. Forced air heat and ac throughout building. New roof October 2024. Both commercial and residential unit have rear outside doors. Two parking spaces. A great investment or owner operated business and living opportunity. (id:59911)
Royal LePage Heartland Realty
19 Third Street
Tiny, Ontario
This little gem is located just a minute or two from the access to sandy Balm Beach, and a short stroll to the amenities at Balm Beach including tennis, pickleball, restaurants and convenience/LCBO store. Perfect for those who are looking for a place to hang their towel after a day at the beach, enjoy a bbq in their private backyard, or roast marshmallows around the firepit. Compact but roomy enough due to the clever use of space throughout. The lot offers plenty of room for outdoor activities. The low maintenance exterior and natural landscaping will free up your time to enjoying the beach and everything Tiny and surrounding areas have to offer. The large storage shed with a loft area offers ample space to store your beach toys. (id:59911)
RE/MAX Georgian Bay Realty Ltd
39 Northgate Road
Wasaga Beach, Ontario
Fabulous freehold (no condo fees) Ownership opportunity with this 1-bedroom bungalow with an amazing, heated attached garage/shop (measuring 16' x 24.5'), allowing for expansion for more living space (by almost 400 sq. ft.) if/when required. Double-wide paved driveway (+ grassed area alongside the garage) for lots of parking. This easy-to-maintain home has a block foundation, vinyl siding, a natural gas fireplace, and laminate floors throughout. The house is very clean and has its own laundry area and inside entrance to/from the garage. Upgrades include a new garage door, a renovated kitchen (2021), a renovated bathroom (2019), a newer stove, clothes washer & clothes dryer, a few new windows (2019), seamless eavestroughs & new downspouts (2019), a garage/shop heater (natural gas) (2018), and shingles (2015). VERY economical (natural gas under $600/year & hydro under $800/year). Situated in a quiet area on a nicely treed & fully fenced 50' x 117' corner lot (serviced by water, sewer & natural gas) within walking distance to public transit routes and all major shopping (Walmart, Foodland, several restaurants, banks, dental & medical offices, pet stores, hair salons, etc.). Also located only a short drive to our new public library and twin-pad hockey arena. The Canada Post mailboxes are a short walk away, and this location is also a short bicycle ride to see the famous sunsets of Georgian Bay on the sandy shores of Wasaga Beach in Beach Areas 1 & 2. This house shows well, and homes in this price range (and with a garage this big) just do not last long, so act fast!! (id:59911)
Royal LePage Locations North
41 George Street
Orillia, Ontario
Looking for an affordable 3 bedroom home in a family friendly neighbourhood? Please check out 41 George St. This home is larger than it looks and backs onto private backyard with view of plenty of trees giving you the feeling of a bit of country in your city space. Features a large eat-in kitchen with walk-out to side yard area, with both a living room and family room/playroom with walk-out to large deck gives plenty of space for the family to spread out. Some updates include shingles (2020), upgraded 200 amp panel with breakers (2021), water heater owned (2020). Bedroom 2 had updated insulation and drywall, large closet and furnace is in 2nd closet. The laundry area is off the primary bedroom. The bathroom has a walk-in shower and separate tub. With a little TLC this home would be the perfect home for a family looking to get into the market. (id:59911)
Century 21 B.j. Roth Realty Ltd.
10 Eastbourne Avenue
St. Catharines, Ontario
Discover this charming 1-1/2 storey home with income potential located within walking distance to all amenities, shopping, restaurants, schools and parks. Only a 2-minute commute to the QEW Highway. This property is suitable for those seeking a multi-unit investment or a versatile living space. It can serve as an income property, a personal residence with in-Law suite or bachelor apartment.Option to live in one unit while renting out the basement apartment to facilitate mortgage payments. Offers over 2,000 sqft of living space with separate side entrance leading to a common area laundry room and access to both units. Inside features 2 kitchens, 2-1/2 bathrooms, 2 living rooms and 4 or 5 bedrooms. Situated on a spacious 35'x120' low-maintenance lot with a paved driveway that fits 3 vehicles. Features front and rear decks, fully fenced rear yard, perennial gardens, apple & pear trees, interlocking brick patio, garden shed and gazebo for relaxation. Tasteful updates include high-efficiency furnace and central air-conditioner (2024), 3pc bathroom and kitchen in basement (2016), 100-amp hydro breaker panel (2016), upper-level powder room (2021), main floor bathroom (2024), ABS and copper plumbing, luxury laminate flooring, and painted interiors; all contributing to making this property an attractive investment. Whether you are looking to invest, reside, or both, this home presents various opportunities. (id:59911)
Royal LePage NRC Realty
1259 Glenashton Drive
Oakville, Ontario
Stunning corner lot home in the Joshua Creek neighborhood. Walking distance to renowned top-rated schools. Featuring a welcoming wrap-around front porch with a beautiful bordering stone garden! The front-facing room is perfect for a home office or quiet retreat. The inviting open kitchen and family room includes a cozy gas fireplace and access to the backyard. 9-foot ceilings on the main floor, hardwood and tile throughout for easy maintenance. Enjoy the basement with a second gas fireplace, bedroom, full bathroom, and newly built full laundry suite adding to the home's functionality, along with tons of storage! 2 car garage with inside entry, along with a side entrance to the mudroom. This home is a blend of comfort, convenience, and style, perfectly suited for families seeking a desirable living experience in a fantastic location! Enjoy the neighborhood parks, recreational centers, dining options, shopping, and convenient highway access. Don't miss the opportunity to make this your dream home! (id:59911)
Royal LePage Real Estate Services Ltd.
69 Seymour Street W
Centre Hastings, Ontario
Welcome to 69 Seymour St, in the Deer Creek Homestead subdivision in Madoc. Boasting approximately 1380 square feet of meticulously crafted living space. This homes features an insulated single-car garage with a convenient man door directly connecting to the house. The full unfinished basement, thoughtfully roughed in for a future 4-piece bath, offers endless possibilities for customization, whether you desire an additional bedroom, office, family room, or exercise area. Equipped with a high-efficiency gas furnace, central air conditioning and HVAC unit, comfort is paramount year-round. The main floor impresses with 9 wall height, a spacious great room adorned with a cathedral ceiling and gas fireplace, a convenient laundry room, and a luxurious master bedroom boasting a walk-in closet and ensuite bath with a custom shower. An additional bedroom and bathroom provide ample accommodation for guests or family members. Outdoor living is equally delightful, with a covered front entry porch welcoming you home and a rear 14 x 10 pressure-treated deck perfect for relaxing or entertaining. Inside, engineered hardwood flooring exudes elegance while complementing oak stairs lead to the basement, where ceramic or porcelain tile accents bathrooms and the laundry room. The heart of this home lies in the custom designer kitchen, complete with solid surface countertops that marry style and functionality seamlessly and a separate built in pantry adds to the functionality. Whether preparing everyday meals or hosting gatherings, this kitchen is sure to inspire culinary creativity and delight homeowners for years to come. Close to numerous lakes and recreational trails for your enjoyment. All of this plus a Tarion New Home warranty for your piece of mind. Ready for viewings and a quick closing if needed. **EXTRAS** New build so taxes are not yet assessed (id:59911)
Century 21 Lanthorn Real Estate Ltd.
86 Lindsay Street S
Kawartha Lakes, Ontario
Calling All Investors! Definitely Worth A Look At This Fully Tenanted Duplex. Main Floor Has 2 Bedroom Unit. 2nd Floor Has 2 Bedroom Unit as well. Parking At The Rear For Tenants. Conveniently Located To All Amenities & Downtown (id:59911)
Royal LePage Kawartha Lakes Realty Inc.
