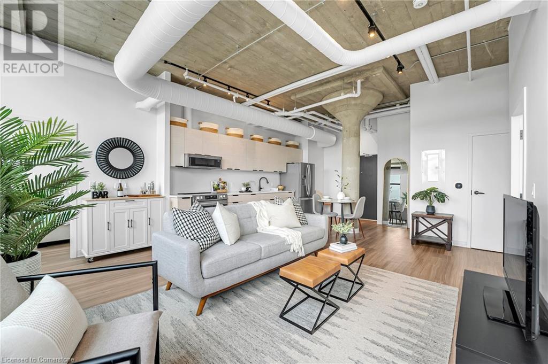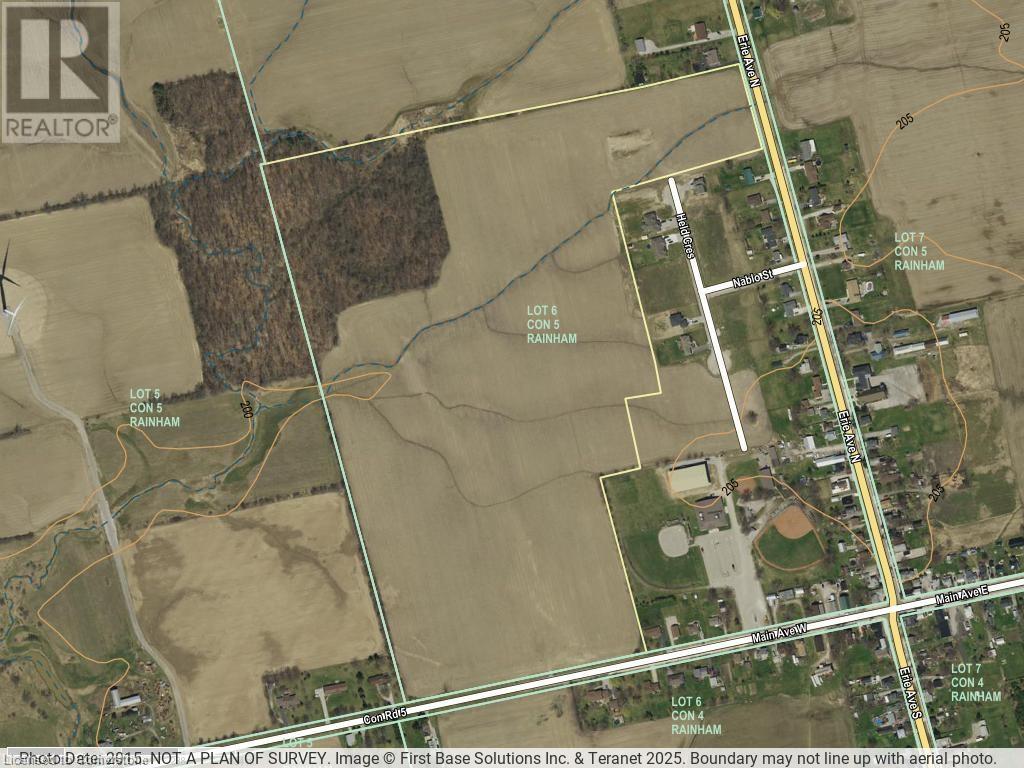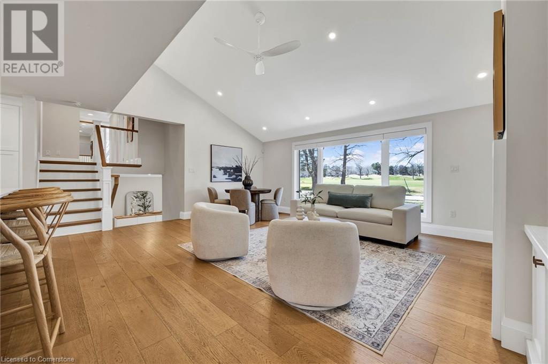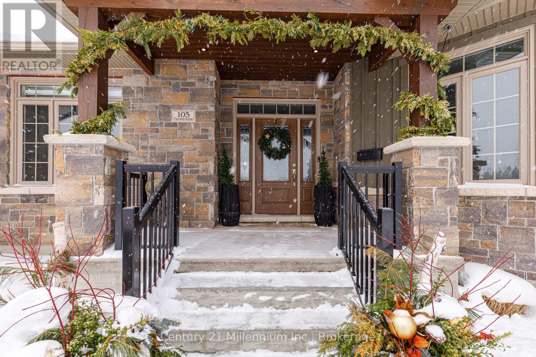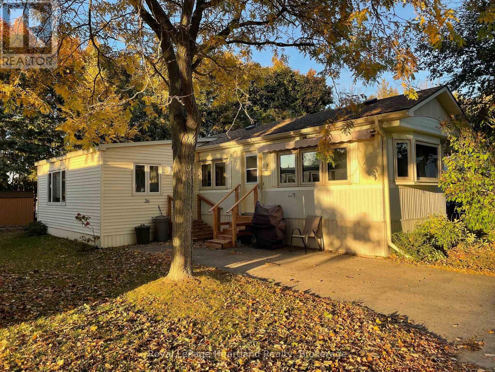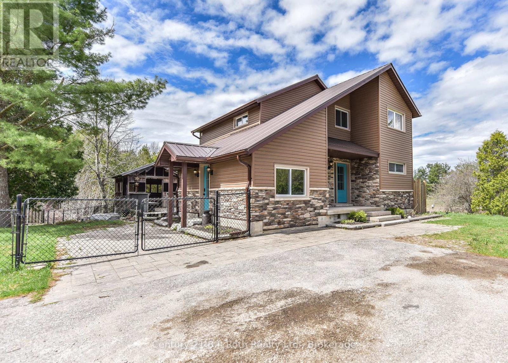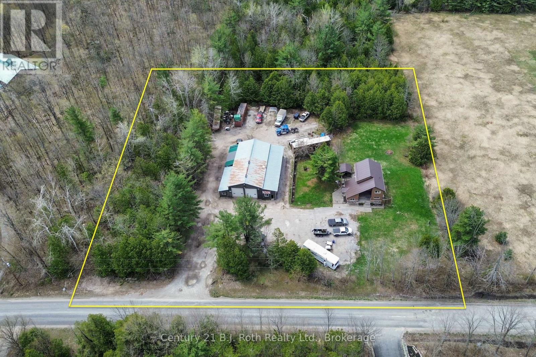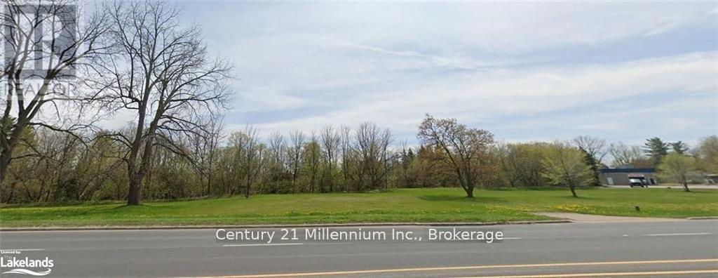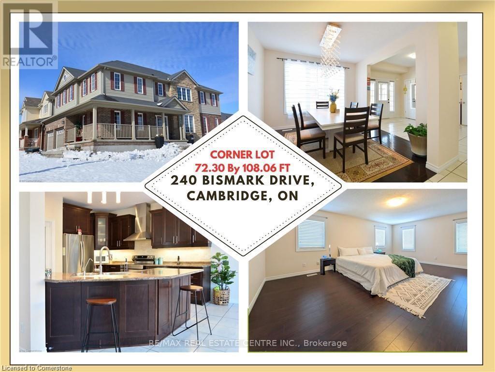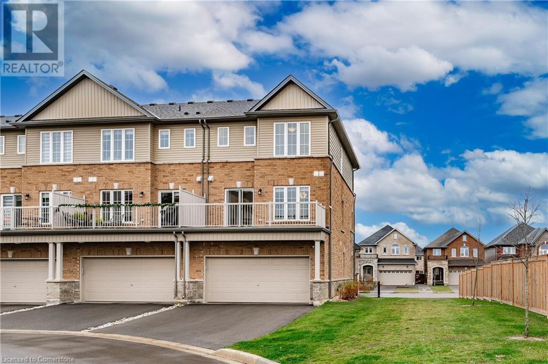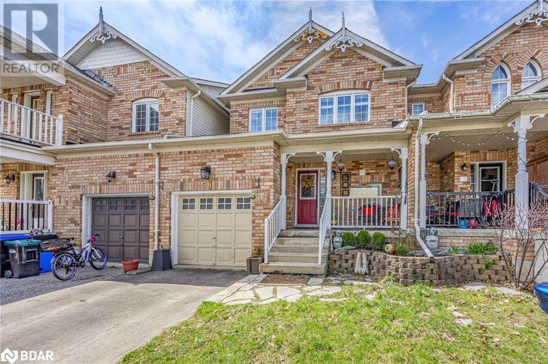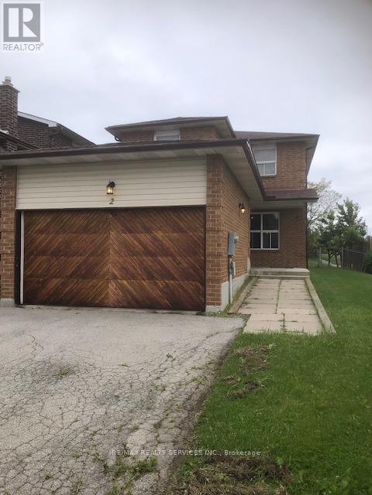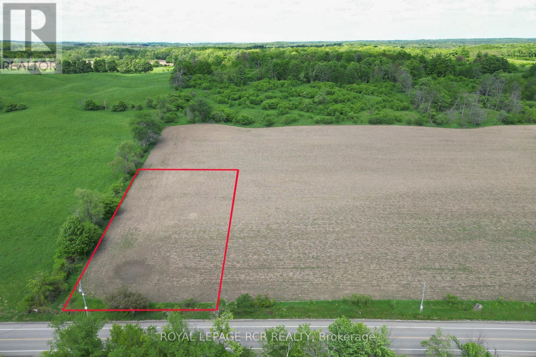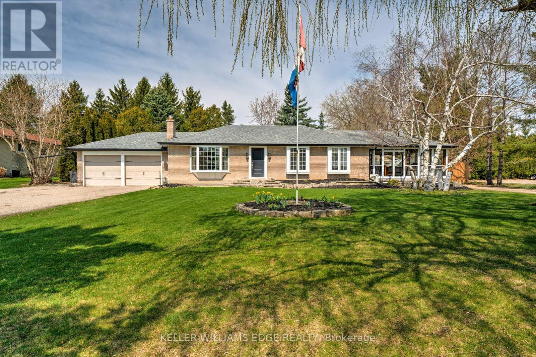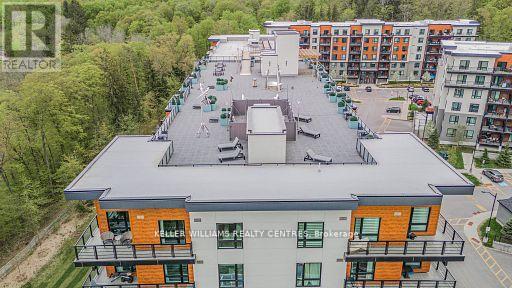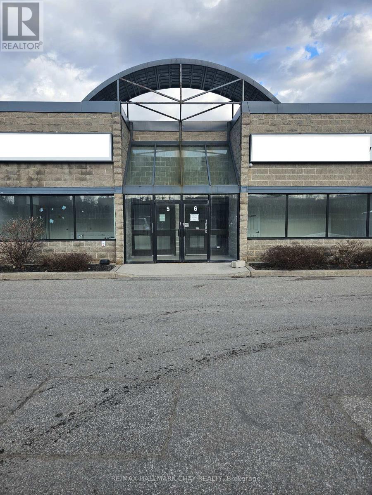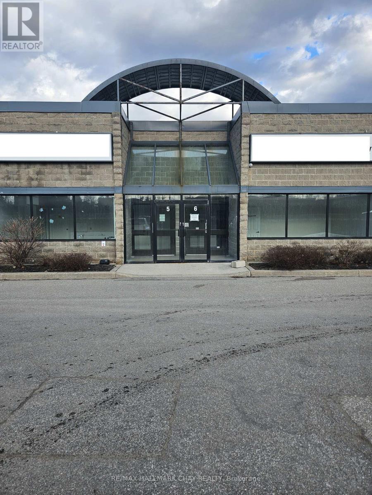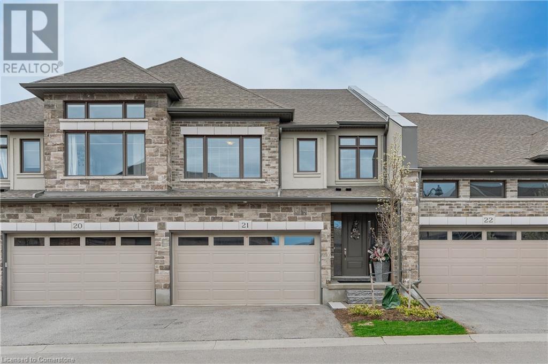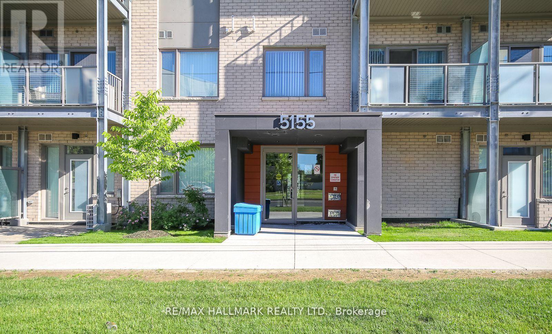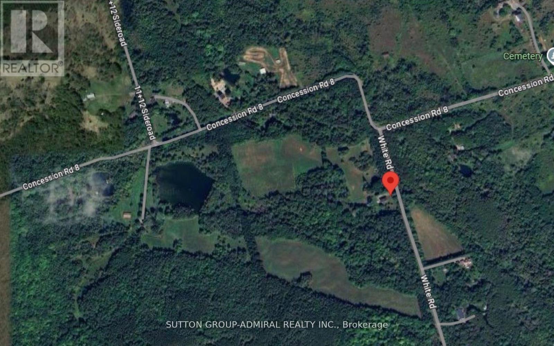120 Huron Street Unit# 419
Guelph, Ontario
Historic Loft with Jacuzzi Tub! Step into a stunning and peaceful fourth-floor paradise at the historic Alice Block Lofts in St. Patrick’s Ward. Natural light streams into this 100+ year-old loft conversion, accentuating its soaring 10-foot ceilings and showcasing upgraded appliances, a panel-ready dishwasher, quartz countertops with a stylish kitchen backsplash and heated bathroom floors. When you’re ready for even more solitude and fresh air, step out onto your private balcony to enjoy east-facing sky views. Imagine waking up to a cozy soft glow gently illuminating your bedroom and living room walls every blue sky sunrise. This is the only 2-bedroom, 2-bathroom condo in the entire building that features an exclusive upgrade—your very own Jacuzzi tub. The building also offers exceptional amenities, including: A 2,200 SF rooftop patio with lounge chairs, two community BBQs, and a gas fire cube. A heated bicycle ramp with indoor bicycle storage. A modern exercise room, games room, and music room. A pet washing station and multiple gas fireplaces throughout the common elements areas. You deserve this exquisite living space. Don’t miss out. Act fast to make this dream condo yours today! (id:59911)
The Agency
405 Concession 5 Road W
Fisherville, Ontario
IMPRESSIVE best describes this amazing acreage (67.86 acres) with zoned opportunity to build your DREAM HOME. Pristine open farmland enhanced by 11 acres of prime mature wooded area, with expansive frontage on both Concession 5 Road (996. 09 feet)and Erie Avenue North (354.14 feet). This parcel of land presents an excellent potential investment opportunity - bordering on the existing Hamlet Boundary, flanked by existing detached homes and adjacent to a newer sub-division of beautiful executive homes on larger lots. Sought after central location just north and west of the friendly hamlet of Fisherville, next to the Community Centre, shops, conveniences and services that this busy small town provides. Just minutes to Lake Erie shores, 30 minutes to Simcoe, 50 minutes to Hamilton, Brantford and 403 Hwy access. This offering has it all! Tranquil, private setting, fence-row free well maintained by cash-crop farmer complete with equipment access from Concession 5 Road. Hydro services at road. Presently zoned Agricultural, this property is a prime potential candidate for rezoning for future Hamlet Boundary Expansion initiatives. This rare gem won't last long - make your intentions known today - LAND is a rare commodity and the opportunity to build in a serene setting is a bonus to be cherished. (id:59911)
RE/MAX Escarpment Realty Inc.
112 Aberdeen Road
Kitchener, Ontario
Tucked along one of Westmount’s most coveted streets, this thoughtfully renovated home offers a rare blend of timeless elegance and modern comfort, with uninterrupted views of Westmount Golf & Country Club just across the road. Renovated top to bottom by Carey Homes, it features wide-plank hardwood flooring, soaring ceilings, and expansive windows that fill the space with natural light. At the heart of the home, a custom kitchen with a 10-foot island, quartz counters, premium appliances, and thoughtful built-ins creates the perfect hub for daily living and entertaining. The open-concept great room and dining area flow effortlessly, while the sunroom offers a tranquil retreat overlooking the backyard. Outside, a heated saltwater pool with auto cover, wood-burning fireplace, cedar sauna, and cabana with surround sound set the stage for unforgettable summer evenings. Every level of the home has been reimagined for modern living, including a fully finished lower level with space for a media room, guest suite, or home gym. Additional highlights include EV charger wiring, updated lighting throughout, and meticulous landscaping. Just steps to Belmont Village and minutes to Uptown Waterloo, top-rated schools, and Waterloo Park, this is refined Westmount living at its best. (id:59911)
RE/MAX Twin City Realty Inc.
87 Maitland Street Unit# Basement
Kitchener, Ontario
Backs onto greenspace with private patio! Welcome to this charming and light-filled lower unit with a private entrance and a walkout to a fenced yard featuring a private patio and views of the greenbelt. This newly constructed, lower-level 1-bedroom apartment is designed to impress. Located in a detached, owner-occupied home in the family-friendly Huron Park neighborhood, it offers a spacious patio perfect for relaxing and enjoying the scenic views. The kitchen is well-appointed with ample cabinetry, a breakfast bar, and full-sized appliances. Lots of space for a dining table in the eat in kitchen. The living room is bright and has a walk out to the great patio space. The generously sized bathroom includes a tiled shower, and there is plenty of storage throughout. Enjoy hassle-free living with laundry facilities and one designated parking spot. Unit is move-in ready and waiting for you! (id:59911)
RE/MAX Twin City Realty Inc.
105 Timber Lane
Blue Mountains, Ontario
This stunning move-in ready fully furnished 5-bedroom bungalow offers over 3500 square feet of finished living space. A grand front entry welcomes you into a foyer with a front hall closer and powder room. A convenient mudroom area connects to the garage and includes laundry facilities. Enjoy gracious living spaces with abundant natural light, thanks to generous windows overlooking the beautifully sodded 1/2 acre + yard. An irrigation system is already installed, and the paved driveway is ready for you. The luxurious master suite boasts large windows overlooking the yard, a walk-in closet, and an elegant ensuite bathroom with a soaking tub. A central great room area seamlessly connects to a breakfast room with walk-out access to the deck and a separate dining area, providing ample space for entertaining family and friends, even during the holidays. The guest wing offers two additional ensuite bedrooms, each featuring exquisite bathrooms. A dedicated main floor office provides the perfect workspace for remote work or virtual meetings. The lower level is fully finished and includes a bathroom, a recreational area, and two more bedrooms. This home offers five bedrooms, four full bathrooms, and one half-bathroom. This is a fantastic opportunity to own a remarkable home on one of the most desirable lots in Trail Woods. Situated on a premium 0.5-acre + lot, this property offers just under 1,000 square feet of finished basement space and an additional 1,343 square feet of unfinished space. This turn-key property is move-in ready and even comes furnished, making it an ideal option for those seeking a hassle-free transition to their new home. (id:59911)
Century 21 Millennium Inc.
Blk B Pl88 Erie Avenue N
Fisherville, Ontario
Land Lot in-fill zoned Residential Hamlet (27.4 ft X 161 ft X 22.88 ft X 161 ft) adjacent to both 33 Erie Ave North and 35 Erie Ave North Fisherville. The Building Dept of the County of Haldimand states that this is a non-development lot and they will not permit development on this land. (id:59911)
RE/MAX Escarpment Realty Inc.
36 Sutton Drive
Ashfield-Colborne-Wawanosh, Ontario
Well kept, affordable home for families or individuals looking to downsize is now being offered for sale at 36 Sutton Dr. in the land leased park known as Huron Haven Village, located just north of the Town of Goderich. The home consists of 3 bedrooms, 1bathroom, a kitchen with upgrades consisting of a new countertop, backsplash, new 7 in 1 stove, new fridge, updated cabinets and eat in dining area. The living room is located at the front of the home and a secondary cozy sitting room with propane fireplace is conveniently located at the back of the home. Exit to the backyard from the sitting room where you will find a private deck with no neighbours behind. Features of this home include new exterior doors, replacement windows throughout with tint on some, central vac, central AC, new electric owned hot water heater, new washer 2021 and dryer 2024. Outside you will find 2 new storage sheds, the roof on the home was replaced approx. 10 years ago, it is vinyl sided and the back of the lot is lined with mature trees for privacy. The community offers an outdoor inground swimming pool and clubhouse. Call your REALTOR today to book a showing. (id:59911)
Royal LePage Heartland Realty
157 Fletcher Road
Hannon, Ontario
Welcome to this charming two-story home nestled in a warm, family-friendly neighborhood—just minutes from elementary and secondary schools and everyday amenities. The main level offers a bright and spacious layout excellent for family living, while the fully finished basement features a private in-law suite complete with a bedroom, bathroom, kitchen, and dedicated office space, ideal for multi-generational living. Whether you're looking for room to grow or a flexible living arrangement, this home has it all! (id:59911)
Royal LePage Macro Realty
1872 Anderson Line
Severn, Ontario
Country Living Meets Business Opportunity Beautiful Home with a Mechanics Dream Shop Close to the growing Village of Coldwater. Welcome to your ideal blend of country living and business potential! Situated on 1.433 acres, minute to the charming Village of Coldwater, easy access to Orillia and Barrie, at the Hwy 400 N and Hwy 12 W junction.This well-maintained country home offers the peace and privacy of country and features 3 bedrooms and 1 and a half bathrooms, and home office, with a cozy, functional layout designed for comfort and simplicity. Enjoy morning coffee on the private deck or in the hot tub - unwind in the generous backyard, surrounded by open skies and mature trees.What truly sets this property apart is the massive shop, designed and properly zoned for the heavy equipment motor vehicle repair. Boasting high ceilings, reinforced concrete floors, drive-thru oversized doors, and ample power supply, its built to handle big projects. Whether you're working on trucks, tractors, busses or cars, this space is ready to go. Large shop 72 X 36 main building with 4 12 wide by 14 high driver thru doors, a 25,000lb 4-post lift and a 7,000lb 2 post lift, new radiant heat, large compressor and employee lunch room.South Side addition includes a 12 by 30 Tool room, a 12 by 8 Used Oil storage room and a 34 by 12 lean-to with storage container.North Side addition of 72 by 14 includes an additional shop bay with a 10 wide by 12 high door and a length of 46 including a 4500 lb 2-post lift, Utility Room with a back-up generator, and an office/reception area.Whether you're looking to simplify your lifestyle, start a home-based business, or just enjoy more space to work and live, this property delivers. Move in, set up shop, and start living your country dream today! (id:59911)
Century 21 B.j. Roth Realty Ltd.
1872 Anderson Line
Severn, Ontario
Country Living Meets Business Opportunity Beautiful Home with a Mechanics Dream Shop Close to the growing Village of Coldwater. Welcome to your ideal blend of country living and business potential! Situated on 1.433 acres, minute to the charming Village of Coldwater, easy access to Orillia and Barrie, at the Hwy 400 N and Hwy 12 W junction.This well-maintained country home offers the peace and privacy of country and features 3 bedrooms and 1 and a half bathrooms, and home office, with a cozy, functional layout designed for comfort and simplicity. Enjoy morning coffee on the private deck or in the hot tub - unwind in the generous backyard, surrounded by open skies and mature trees.What truly sets this property apart is the massive shop, designed and properly zoned for the heavy equipment motor vehicle repair. Boasting high ceilings, reinforced concrete floors, drive-thru oversized doors, and ample power supply, its built to handle big projects. Whether you're working on trucks, tractors, busses or cars, this space is ready to go. Large shop 72 X 36 main building with 4 12 wide by 14 high driver thru doors, a 25,000lb 4-post lift and a 7,000lb 2 post lift, new radiant heat, large compressor and employee lunch room.South Side addition includes a 12 by 30 Tool room, a 12 by 8 Used Oil storage room and a 34 by 12 lean-to with storage container.North Side addition of 72 by 14 includes an additional shop bay with a 10 wide by 12 high door and a length of 46 including a 4500 lb 2-post lift, Utility Room with a back-up generator, and an office/reception area.Whether you're looking to simplify your lifestyle, start a home-based business, or just enjoy more space to work and live, this property delivers. Move in, set up shop, and start living your country dream today! (id:59911)
Century 21 B.j. Roth Realty Ltd.
Blk A Pl 88 Erie Avenue N
Fisherville, Ontario
Narrow in-fill lot between 39 Erie Ave North and 41 Erie Ave North Fisherville. (id:59911)
RE/MAX Escarpment Realty Inc.
609 Victoria Street E
New Tecumseth, Ontario
Developers!! Commercial Land with 450 ft Frontage on Highway 89. East side of Alliston, close to Honda. HUGE drive by traffic. 1.47 acres flatland. Zoned Corridor Commercial C1-2. (id:59911)
Century 21 Millennium Inc.
165 Harvard Road
Waterloo, Ontario
Welcome To 165 Harvard Road, A Charming 3 Bedroom Sidesplit In Prime Waterloo Location. Great Investment Opportunity With Fenced Yard And Southerly Exposure. Ground Floor Family Room With Gas Fireplace And Sliding Door To Rear Yard. Interior Garage Access. Basement Recreational Room With Windows. Ample Storage In Crawl Space. Ready For You To Personalize To Your Liking. Close To University Of Waterloo And Wilfred Laurier University Waterloo. Nearby Public Schools And Close To Conservation Trails. A Fantastic Opportunity In A Desirable Family Friendly Lincoln Heights Neighbourhood - Don''t Miss Your Chance To Call This Home. (id:59911)
Exp Realty
603 - 2093 Fairview Street
Burlington, Ontario
WALK TO BURLINGTON GO! Experience urban living at its finest in this stunning 1 bed + den, 1 bath suite in the sought-after Paradigm Condos. This modern unit features floor-to-ceiling windows, quartz countertops, and a spacious east-facing balcony offering incredible views. Residents enjoy access to top-tier amenities, including a media room, party room, kids' playroom, indoor pool and hot tub, gym, basketball court, outdoor terraces with BBQs, 24-hour concierge and guest suites with underground visitor parking! Located steps from the Burlington GO station, this building is a commuter's dream - offering seamless connectivity to Toronto, Hamilton, McMaster University, and local transit. Plenty of shopping nearby, and just a short drive to downtown Burlington & major highways. With 1 parking space and 1 storage locker included, this is the perfect home for professionals, commuters, and students! *Some photos are virtually staged* (id:59911)
Keller Williams Signature Realty
662 Harriet Street
Welland, Ontario
Nestled in Welland's Lincoln/Crowland neighborhood, this charming detached bungalow features over 2,000 square feet of versatile living space on a large 65' lot. The main level showcases an open-concept living and dining area, perfect for gatherings and everyday living. With 3+1 bedrooms and 1+1 bathrooms, this home provides ample room for family and guests. The basement, with its own separate entrance and a standout feature, includes a second kitchen, a spacious rec room complete with a cozy fireplace, and an additional bedroom with laundry access. Outside, the fenced backyard includes a built-in portico bar, a generous deck, and green space, presenting potential for customization to suit your outdoor needs. Parking is a breeze with a single detached garage and room for four additional vehicles. Whether you're seeking multi-generational potential or extra room to grow, this home combines many recent updates, comfort, practicality, and a touch of charm in a sought-after Welland location. (id:59911)
Keller Williams Edge Realty
240 Bismark Drive
Cambridge, Ontario
Welcome to 240 Bismark Drive! The stunning Executive home by Cook Homes, offering 4+1 bedrooms, 4.5 bathrooms, and over 3,400 sq. ft. of luxurious living space above ground, plus a fully finished basement situated on a massive 72 by 108 ft corner lot in West Galt! The modern concept design showcases hardwood and ceramic on main floor that boasts a office, and a great room with soaring windows and a cozy gas fireplace. The spacious kitchen is a chef's dream, featuring a large island, pantry, upgraded cabinetry, high-end stainless-steel appliances, and a stylish backsplash, Main level also have a full dining room and a breakfast area. The fully finished basement is designed for entertainment, complete with a media room with theatre seating, a wet bar, and a spacious bedroom along with a 3rd room that could be 2nd office, children's playroom or library. Step outside to a beautifully landscaped backyard, featuring a massive deck perfect for entertaining family and friends. Located in a great family-friendly crescent, just minutes from top-rated schools, scenic trails, the Grand River, shopping, the Gaslight District, and major highways, this home is a must-see! (id:59911)
RE/MAX Real Estate Centre Inc.
271 Dalgleish Trail
Hamilton, Ontario
This stunning, almost-new, end-unit townhome offers an exceptional living experience with over $30K in upgrades. Featuring a rare combination of 4 bedrooms, 4 bathrooms, a two-car garage, and a low maintenance yard, this home is perfect for growing families or those in need of a versatile living space. The home boasts a spacious eat-in kitchen with modern stainless steel appliances, quartz countertops, and a large island with additional seating. Sliding doors lead to a sizable deck ideal for BBQs and entertaining guests. The living room is flooded with natural light, thanks to a wall of windows, creating a warm and inviting atmosphere. The upper level, you'll find three well-sized bedrooms, while the main floor offers a fourth bedroom with its own 4pc bathroom for ultimate privacy. The main level bedroom can easily be converted into a home office or den. The primary bedroom is designed for luxury and comfort, accommodating larger furniture and offering a 4-piece ensuite and a generous walk-in closet. Head down to the lower level awaiting your design. It is perfect for an at-home gym, an additional office, or loads of extra storage space. Minutes to parks, restaurants, shopping and more! RSA. (id:59911)
RE/MAX Escarpment Realty Inc.
235 Loch Erne Road
Mcdougall, Ontario
Welcome to your dream getaway! This custom-built log home on Vowel Lake offers over 2200sq.f of Living Spece and features 188 feet of easy-access shoreline with breathtakingviews of serene Crown Land. Located on a maintained municipal road foryear-round accessibility, it ensures easy winter visits.Inside, enjoy a spacious great room with vaulted ceilings and a cozydouble-sided fireplace, complemented by warm wide plank pine floors.The main floor boasts a luxurious principal bedroom with a 4-pieceensuite, while kids will adore the charming loft bedroom.Relax in the beautiful 4-season sunroom offering panoramic lake viewsor step out to the sun-soaked, south-facing decks. The fully finishedwalkout lower level enhances your experience with a private suite,family room, and den, ideal for guests.Catch unforgettable western sunsets from the expansive decks or unwindin the lakeside bunkie and sauna. The property also features areliable water source from a well, equipped with a water treatmentsystem, a Generac inline backup power system for peace of mind, andfast-speed Starlink Internet to keep you connected. With smart Wi-Fithermostats, ample parking for recreational toys, and beautifullylandscaped grounds, this property is a true lakeside haven.Just 20 minutes from Parry Sound and easily accessible from the GTA,this one-of-a-kind Northern log lake house on Vowel Lake is the idealescape you've been dreaming of! (id:59911)
Right At Home Realty
78 Gunning Crescent
Tottenham, Ontario
Charming all-brick townhouse in the Heart of Tottenham. Welcome to this 3 beds, 3 bath home located in the vibrant community of Tottenham just minutes from restaurants, shopping and schools, offering an easy commute to Alliston, Base Borden and the GTA. This well maintained home offers a bright open concept main floor, updated kitchen with quartz counters and a new above range microwave. Primary bedroom with a renovated ensuite with a modern stand up shower and a walk in closet. The basement is finished with a large rec room and den perfect for a kids play area, home office, gym or media room. Fully fenced yard, New AC (2023) This home is ideal for a first time buyer or if you are looking to downsize, this home offers comfort, style and convenience in a family friendly neighbourhood. (id:59911)
RE/MAX Crosstown Realty Inc. Brokerage
2 Wildercroft Avenue
Brampton, Ontario
Entire house for rent. Spacious front foyer with double closet & 2pc bath. Eat-in kitchen has a patio door walk-out to patio & fenced yard. Spacious living/dining room with 2 picture windows for lots of natural sunlight, easy access to kitchen. Laminate flooring on main level. Second floor has 3 generous sized bedrooms all with broadloom flooring. Primary bedroom overlooks the backyard & 2 other bedrooms overlook the front yard. Main 4pc bath conveniently located to all bedrooms & linen closet in hallway. Finished basement with 2pc bath, storage, laundry room & spacious rec room with built-in entertainment unit. Detached home with double car garage, 3 bedrooms, 3 baths & a finished basement. Close to schools, transit, shopping, parks & so much more. Tenant to pay rent plus all utilities. (id:59911)
RE/MAX Realty Services Inc.
43r10709 - Ptlt 23 Con3 Ehs Caledon Pt2
Caledon, Ontario
Bring your Blueprints, bring your imagination, and bring your dreams to construct your own custom home on a fantastic one acre building lot in north Caledon. Located on a quiet paved country road, minutes to Orangeville and Hockley Valley for all amenities, top-tier fine dining, world class golfing, hiking, skiing, and everything the Headwaters area has to offer for the nature enthusiast boasting the convenience of being close to town. This spectacular building lot measures 147 feet by 296 feet with big sky country views, mature treelined along the northern border, overlooks a rolling hardwood forest backdrop, and surrounded by multi-million-dollar estates. Another huge bonus - natural gas available along Heart Lake Road. Escape to peace and tranquility and build your own custom estate in gorgeous Caledon! (id:59911)
Royal LePage Rcr Realty
Lower - 28 Longbourne Drive
Toronto, Ontario
Bright and Spacious lower floor 2-Bedroom 1-Bathroom available now. Living Room with Laminate flooring. Eat-in Kitchen. Separate Entrance, Above grade windows. Access to shared backyard at the back. 1 Driveway Parking Spot with negotiable second spot. Steps to Westgrove Park, Parkfield Junior Public School, Martinway Plaza, Public Transportation (2 TTC stops with direct route to Kipling Station and GO Trains). This rental has it all! (id:59911)
Panorama R.e. Limited
2197 Bloor Street W
Toronto, Ontario
THE RESTAURANT FEATURES A BEAUTIFUL OPEN CONCEPT, FULLY EQUIPPED KITCHEN WITH 2 HOODS. 1 CUSTOM MADE CHARCOAL GRILL (MADE IN TEXAS) HEAVY FOOT TRAFFIC AND HIGH TAKE OUT VOLUME. 2ND FLOOR HAS A WELL DESIGNED BAR AND A BEAUTIFUL BACK PATIO WHERE YOU CAN SEAT 40 GUESTS THAT CAN ALSO ACCOMMODATE LARGE GATHERINGS AND CORPORATE EVENTS. **EXTRAS** TOTAL AREA IS 3,468 SQ FT. (2,148 SQ FT MAIN FLOOR AND 1,320 2ND FLOOR) GROSS RENT = $12,910 + HST REMAINING LEASE UNTIL AUG 31ST 2026 AND 5 YEAR OPTION TO RENEW * LLBO = 104 INSIDE + 12 FRONT PATIO (id:59911)
Century 21 Regal Realty Inc.
113 - 7035 Rexwood Road
Mississauga, Ontario
End Unit! Stunning 3-Bedroom, 3-Storey Townhouse in a Prime Location! Just minutes to Hwy 427, Woodbine Centre, Humber College, Etobicoke General Hospital & more. Spacious open-concept living and dining area with walk-out to backyard perfect for entertaining! Features a large foyer at the entrance and a luxurious primary bedroom complete with a standing shower and jacuzzi. Steps to all amenities and only a 5-minute walk to Malton GO Station. (id:59911)
RE/MAX Gold Realty Inc.
61 - 2280 Baronwood Drive
Oakville, Ontario
Stunning executive town home in the coveted West Oak Trails pocket of Oakville! Fabulous open concept floor plan offers a combined living & dining area. Gorgeous updated eat-in kitchen with granite counters, stainless steel appliances, portable centre island, custom cabinetry and walk-out to deck. Three spacious bedrooms and 3 spa-inspired bathrooms. Ground lower level with direct access to garage and walk-out to private back yard. Walk to Starbucks, shopping, dining and miles of parkland trails. Minutes to GO, highways, hospital, renowned golfing and excellent schools. Welcome Home! (id:59911)
RE/MAX West Realty Inc.
397 Bayview Parkway
Orillia, Ontario
Don't miss out on your opportunity to own this sweet gem of a house!!! 5 minute walk to Tudhope Park and trails!! This home is truly move in ready! Open concept Kitchen with large island, beautiful dining room with fireplace and large bay window to let all the sunlight in. Cozy living room with a second free standing gas fireplace, mud room with patio doors leading to the deck and family sized yard for the gardener in you to enjoy or plenty of room for all the kids toys. There is a main floor bedroom and 4pc bath, upstairs has two nice sized bright bedrooms and lots of storage space. The lower level has a second 4 pc bathroom, family room and Den area which has been used as a 4th bedroom in the past. This home has been meticulously and lovingly maintained and updates have been done throughout the home including wiring, plumbing, kitchen, bathrooms, hardwood flooring, windows, drywall and insulation to name just a few!!! (id:59911)
Century 21 B.j. Roth Realty Ltd. Brokerage
725 - 2480 Prince Michael Drive
Oakville, Ontario
Welcome to exceptional living at The Emporium Condo in Joshua Creek - an unparalleled opportunity to call one of Oakville's most desirable communities home. This elegant mid-rise condominium blends luxury, convenience, and lifestyle. Directly across from the "Shoppes on Dundas" you'll enjoy effortless access to Starbucks, Shoppers Drug Mart, banks, restaurants, and daily essentials. Situated on the sub-penthouse level, this beautifully appointed suite features 10' ceilings with newly added Lutron Smart Switches and LED-lit crown molding for a contemporary touch. The bright and inviting living room features hardwood flooring, floor-to-ceiling windows, and walk-out to a private balcony with composite deck tiles and panoramic views of the Mississauga and Toronto skylines. A professionally renovated den with a French door can easily function as a second bedroom. The modern kitchen is a chef's dream, equipped with S/S appliances (including new induction stove), quartz countertops, stylish glass tile backsplash, and a breakfast bar that opens to the main living space - perfect for both everyday living and entertaining. Completing this well-designed suite are a spacious primary bedroom with new hardwood flooring and custom in-closet shelving, a four-piece bathroom with additional built-ins for smart storage, and in-suite laundry. This unit also includes one underground parking space and a secure storage locker. Residents of The Emporium enjoy access to a full range of hotel-inspired amenities, including a 24-hour concierge, indoor pool, sauna, fully equipped fitness centre, party and media rooms, guest suites, and ample visitor parking. Step outside and explore the vibrant Joshua Creek community - take a stroll through nearby parks and trails, visit Iroquois Ridge Community Centre, or enjoy a night out at the 5 Drive-In. With easy access to major highways, public transit, and the GO Train, commuting is effortless. Don't miss your chance to experience elevated condo livin (id:59911)
Royal LePage Real Estate Services Ltd.
4 Adamson Street S
Halton Hills, Ontario
Fully Detached Home In The Village Of Norval/Georgetown* Tastefully Upgraded Home, 3 Bedroom, 2 Full Washrooms, 9 FT Ceiling on main floor, New Kitchen With Ss Appliances, Quartz Counter Top, Centre Island Soft Closing Cabinets, New Fixtures & Pot Lights, , Upgraded Washrooms. Spacious House With Open Concept Layout, All New Flooring. Knotted Pine High Ceilings & A Private Backyard. Quick Walk To Credit River. 2nd Spacious Family Rm/Media Area On 2nd Floor & Sun Room! 4 parkings on driveway, Property fronting/ entrance on both Guelph St/ Bovaird Dr & Adamson St/Winston Churchill Blvd, Prime location. can be used for home office use. (id:59911)
RE/MAX Gold Realty Inc.
1713 - 50 Power Street
Toronto, Ontario
Welcome to Home of Power! - Located in the highly desirable Corktown neighbourhood. This sun-filled Great Gulf built condo has a walking score of 92 and includes world-class amenities. The condo unit has a functional layout with 9ft ceilings, hardwood throughout and an unobstructed view of the city from the living space, bedroom and balcony. The upgraded (backsplash, Cabinets & countertop) eat-in kitchen overlooks the spacious family room that leads to the balcony. The office/den is perfect for a home office or for a 2nd bedroom/Nursery. The primary bedroom has floor-to-ceiling windows, a wall-to-wall closet and hardwood floors. The world-class amenities include a games room, party room, media room, concierge, outdoor pool and a rooftop deck that is outfitted with seating and BBQs. It is also conveniently located within walking distance to a dog park, the Distillery District, entertainment, shopping and more. From a transportation perspective, it is right off of the DVP and the King & Queen St TTC stations. (id:59911)
Royal LePage Maximum Realty
40 Benjamin Lane
Barrie, Ontario
Welcome to this 2-story single-family home, offering comfort, convenience. Boasting 3+1 bedrooms and 2 full and 1 half bathrooms and a rough-in bath in the basement, this 1,929 sq ft home (plus a finished basement!) is designed to fit your lifestyle. The main floor features a welcoming layout with a separate dining room or den ideal for entertaining or relaxing and a cozy loft upstairs for work, play, or downtime. You will love the convenience of second-floor laundry. Some updates, including a new furnace (2021), a newer garage door and opener, and a battery backup sump pump for added peace of mind. Step outside to your oversized 12 x 20 deck, complete with a natural gas hookup perfect for weekend BBQs and gatherings. Two garden sheds provide extra storage or workshop space. Located on a quiet, family-friendly street, you are just minutes to schools, the GO Station, shopping, the library, and have quick access to both Highways 11 and 400 .making commuting a breeze. Whether you're growing your family or looking for more space to spread out, this home has it all. (id:59911)
Exp Realty Brokerage
13175 15 Side Road
Halton Hills, Ontario
Renovated Bungalow on a Huge Lot with Tons of Parking & Entertaining Space. Welcome to this beautifully updated bungalow nestled on a massive 120 x 150 lotoffering space, privacy, and flexibility for a variety of lifestyles. With 3 + 2 bedrooms and 2.5 bathrooms, this home is perfect for families, downsizers, or anyone looking for a move-in-ready property with room to grow. Step inside and youll find a spacious, modern kitchen with a moveable island, plenty of cabinetry, and an open yet functional layout ideal for both everyday living and entertaining. The finished basement offers extra living space and a separate area perfect for guests, a home office, or a rec room. One of the standout features is the large enclosed porch, flooded with natural lighta warm, inviting space thats perfect for entertaining year-round, enjoying morning coffee, or hosting friends and family. The home also boasts two driveways and ample parking, making it perfect for multi-vehicle households or visitors. Whether you're hosting gatherings inside or enjoying the expansive yard outside, this property offers the ideal blend of comfort and practicality. Turn the key and step into a home where style, comfort, and space come together in perfect harmony. Opportunities like this dont come oftencome see it for yourself before its gone! (id:59911)
Keller Williams Edge Realty
401 - 306 Essa Road
Barrie, Ontario
Rare Find premium End Unit with spacious 1454 SQFT Condo With 2 deeded parking spot and one Locker in a desirable Gallery Condominiums in Barrie with 11000 SQFT rooftop Patio overlooking Kempenfelt Bay and downtown Barrie, conveniently close to HWY 400 and essential amenities, minutes away from Trails and forested parklands. Interior has lots of upgrades, in-suite Laundry., prime bedroom with an in-suite Bathroom, a beautiful Den with French doors , 9' Ceiling with pot lights, hardwood floors, Quartz Countertop in the kitchen, Crown Moulding, Large private Balcony with enough space for BBQ and patio set. A beautiful lovely place to call home and a must see! **EXTRAS** Crown Moulding, Rounded Walls, Hardwood Floors, California Shutters Through out ,Access to 11000 SQF Rooftop Balcony. (id:59911)
Keller Williams Realty Centres
9705 County 93 Road
Midland, Ontario
Enjoy Country Living Only Minutes To Midland or Penetang Amenities & On Natural Gas! This Property Shows Pride of Ownership W/ Lush Gardens and Beautiful Nature Sprawled Out Over 1.56 Private & Serene Acres!! This Unique 1 1/2 Story Home Located On 93 Hwy Between Midland & Penetang Sits Back a Good Distance From the Road With Gorgeous Trees, a Well Landscaped Lot & Is Perfect For First Time Buyers, Downsizers or Those Simply Looking to Escape the Hustle & Bustle & Gain Some Quiet Space!! Enjoy the Large Eat-In Kitchen with Newer S/S Appliances, Freshly Repainted Cupboards, Newer Laminate Flooring & 2 Walk-Outs to the New Wrap Around Deck to Enjoy Your Morning Coffees & Listen to the Sounds of Nature!! The Unfinished Basement with Walk-Out is Waiting for your Personal Touch to Complete for Additional Living Space or Continue to Use as Storage Space!! The Hobbyist, Handyman Or Contractor Will Adore the Detached Heated 32x22 ft. Workshop/ Garage Perfect For the Live/Work Lifestyle to Compliment This Storybook Home!! Shop Heater Added in 2019 & Also has a Wood Stove for Additional Heat Source. 3 Sheds on the Property Come in Handy for Extra Storage Of All Your Stuff. Driveway Has Crushed Asphalt and Parking For More Than 10+ Cars So Invite the Family & Friends Over to Show Off This Country Charm! (id:59911)
RE/MAX Hallmark Chay Realty
5 - 90 Saunders Road
Barrie, Ontario
Excellent Industrial Units available in South Barrie, Featuring Highway 400 Visibility. Unit 5 is approx. 3290 Sq Ft. with one 9X7 Dock-Level Loading Door. This Unit can be combined with adjoining Unit 6 for a combined area of approx. 6,598 Sq. Ft. Listing Representative Is A Shareholder In The Landlord Corporation. (id:59911)
RE/MAX Hallmark Chay Realty
6 - 90 Saunders Road
Barrie, Ontario
Excellent Industrial Units available in South Barrie, Featuring Highway 400 Visibility. Unit 6 is approx. 3308 Sq Ft. with one 9X7 Dock-Level Loading Door. This Unit can be combined with adjoining Unit 5 for a combined area of approx. 6,598 Sq. Ft. Listing Representative Is A Shareholder In The Landlord Corporation. (id:59911)
RE/MAX Hallmark Chay Realty
271 Grey Silo Road Unit# 21
Waterloo, Ontario
Welcome to this beautifully finished multi-level row townhouse nestled in the highly sought-after Grey Silo Gate community. Boasting over 3,100 sq. ft. of beautifully finished living space, this home offers both elegance and functionality. Its modern kitchen has built-in appliances with granite countertops, an extended breakfast island with seating, and ample cabinetry, perfect for culinary adventures and entertaining guests. There is a separate dining area with access to a covered composite porch with stairs leading down to the backyard. The open concept living room has soaring 16' ceilings and a cozy brick fireplace which serves as the focal point, creating a warm atmosphere. A spacious inviting foyer and modernized mudroom with main floor laundry access. There are three generous sized bedrooms, including a primary suite with a luxurious ensuite featuring double sink, freestanding soaker tub, walk-in glass shower with tile and a spacious walk-in closet. The additional second floor space offers versatility as a home office, reading nook, or play area. Finished basement offers lots of light with large above grade windows, open space for any recreational needs, along with a special featured built-in sauna, private office, and two additional storage spaces. Situated within walking distance to RIM Park’s Manulife Sportsplex and Healthy Living Centre, Grey Silo Golf Course, and the scenic Walter Bean Grand River Trail, outdoor enthusiasts and active families will appreciate the convenience and lifestyle this location has to offer. (id:59911)
RE/MAX Real Estate Centre Inc.
604 Woodlawn Road Unit# B
Guelph, Ontario
This stunning upper end-unit condo, available for lease, is just steps away from Guelph’s extensive trail network and offers scenic views of Brant Park. Surrounded by nature and within walking distance to Guelph Lake, the home also enjoys close proximity to a variety of amenities—providing the perfect blend of outdoor living and urban convenience. Featuring 2 bedrooms, 1.5 bathrooms, and 1,190 square feet of bright, well-lit living space, this beautifully styled condo is move-in ready and waiting for you to call it home. (id:59911)
Exp Realty
Lot 17 Faesulae Road
Tiny, Ontario
Top Reasons You Will Love This Property: 1) Boasting an impressive 150 road frontage, this spacious property invites endless possibilities for crafting your perfect dream home or cozy cottage getaway in a picturesque setting 2) Enjoy the rare advantage of a fully clear-cut lot, eliminating the hassle and expense of tree removal, so you can break ground and start building your vision without delay 3) Tucked away on a peaceful, no-through-traffic street, this serene retreat offers the ultimate blend of privacy and tranquillity, with a lush forest providing a scenic and calming backdrop 4) Just a leisurely stroll from the breathtaking shores of Georgian Bay, this location is a paradise for nature lovers and outdoor enthusiasts 5) Stay effortlessly connected and comfortable with the convenience of natural gas and high-speed internet, ensuring modern amenities blend seamlessly with the beauty of your surroundings. Visit our website for more detailed information. (id:59911)
Faris Team Real Estate
Faris Team Real Estate Brokerage
3 - 8111 Jane Street
Vaughan, Ontario
Practical 6066 Sqf Ft Unit with EM1 Zoning For Sale In Highly Desirable Area Of Concord. Excellent jane street exposure! Renovated and updated industrial unit, First Floor Retail and Office truck level door, finished second floor office space with separate entrance, current tenant pay $2700/month. 2-2 piece bathrooms on main floor 1-3 piece bathroom on second floor. Great Opportunity for Investors/Business Owners. Located Minutes From Hwy 7 & Subway Vaughan metropolitan Centre , Hwy 400 & Highway 407, Major Re Development Ongoing In The Area With Residential Condos, And Close To All Major Amenities. Super Bright & Spacious With Lots Of Windows. Ideal For Showroom, Warehousing and any professional office. (id:59911)
RE/MAX Imperial Realty Inc.
4215 - 950 Portage Parkway
Vaughan, Ontario
Amazing Value in a demand location! This north-facing 2-bedroom, 2-bathroom unit offers a bright and spacious living area with sleek laminate floors and a generous balcony to take in the city views. The modern kitchen boasts integrated stainless steel appliances, quartz countertops, and a stylish backsplash. Located steps from Vaughan Metropolitan Subway and Viva Bus Station, enjoy seamless connectivity to York University, downtown Toronto, and beyond. With easy access to highways 400 & 407, Vaughan Mills, Wonderland, restaurants, and shopping, this is the perfect home for modern city living (id:59911)
RE/MAX Plus City Team Inc.
40 Benjamin Lane
Barrie, Ontario
Welcome to this 2-story single-family home, offering comfort, convenience. Boasting 3+1 bedrooms and 2 full and 1 half bathrooms and a rough-in bath in the basement, this 1,929 sq ft home (plus a finished basement!) is designed to fit your lifestyle. The main floor features a welcoming layout with a separate dining room or den ideal for entertaining or relaxing and a cozy loft upstairs for work, play, or downtime. You will love the convenience of second-floor laundry. Some updates, including a new furnace (2021), a newer garage door and opener, and a battery backup sump pump for added peace of mind. Step outside to your oversized 12 x 20 deck, complete with a natural gas hookup perfect for weekend BBQs and gatherings. Two garden sheds provide extra storage or workshop space. Located on a quiet, family-friendly street, you are just minutes to schools, the GO Station, shopping, the library, and have quick access to both Highways 11 and 400 .making commuting a breeze. Whether you're growing your family or looking for more space to spread out, this home has it all. (id:59911)
Exp Realty
52 Keatley Drive
Vaughan, Ontario
Stunning 5+1 bedroom, 6 bathroom family home with over 4000 sq ft above grade plus a fully finished basement with separate side entrance and nanny suite. Set on an oversized lot in the prestigious Viola Desmond school district, this home offers the space and upgrades todays buyers are looking for. The main floor features soaring ceilings in the living room, open-concept layout, home office, hardwood floors, and two gas fireplaces. The chefs kitchen includes quartz countertops, premium Wolf appliances, a butlers pantry with wine fridge, built-in warming drawer, and extensive cabinetry. Upstairs, the spacious primary suite features dual walk-in closets, a spa-like ensuite with standalone tub, rain shower, and indoor balcony overlooking the living space. Each generously sized bedroom has access to an ensuite bathroom and closet with custom built-in organizers. The fully finished basement includes an additional bedroom, full bathroom, custom bar, electric fireplace, ample storage, and two staircases for functionality and privacy. Exterior highlights include an interlock driveway with 8-car parking, landscaped backyard with a custom basketball court, large wood deck, and built-in hammock lounge. Located steps from Clearview Park, Mackenzie Health Hospital, top-ranked schools, golf courses, Hwy 407, and local amenities. This move-in ready home is ideal for families seeking luxury, function, and lifestyle in a growing community. (id:59911)
Property.ca Inc.
305 - 5155 Sheppard Avenue E
Toronto, Ontario
Welcome to 5155 Sheppard, a stunning 2-bedroom, 2-bathroom corner unit located in one of the most desirable neighborhoods in the area. This meticulously maintained, newly built condo by Daniels Corp. in 2020 offers a spacious split-bedroom layout that's perfect for privacy and comfort. The open-concept kitchen features sleek stainless steel appliances, while the bright and airy living/dining area is filled with natural light and offers access to your own private patio. You'll also enjoy the convenience of an en-suite washer/dryer and an included underground parking spot. Building amenities are top-notch, including an outdoor playground, community garden, greenhouse, gym, party room, yoga room, BBQ area, and underground bike storage. With TTC just steps away and close proximity to major grocery stores, the 401, UofT, Centennial College, shopping malls, schools, and Rouge Urban Natural Park, this location has it all. Plus, with the highly anticipated Scarborough Subway Extension just around the corner, you'll have easy access to downtown. Don't miss the chance to call this immaculate condo your home! (id:59911)
RE/MAX Hallmark Realty Ltd.
2091 Hallandale Street
Oshawa, Ontario
Great Opportunity To Own A Beautiful Detached 2 Storey Home In North Oshawa Area, Surrounded By New Built Homes. Stunning 4 Bedroom, 4 Washroom, Corner Lot, Offer More Than 2,300 Sqft Living Area Including Finished Bsmt By Builder For Entertainment. Double Car Garage And Walk Up Bsmt. Excellent Layout With 9 Feet Ceiling On Main Floor, Open Concept Kitchen, Quartz Counter Top And Large Island. Stainless Steel Appliances. Slide Door Walk Out Directly To the Back Yard. Big Windows With Ton Of Natural Light For Living Areas. Upgraded Hardwoof Floors And Oak Stair Case. Entrance To The Garage From Inside. Primary Room With 5 Pieces Ensuite And Walk-In Closet. 3 Other Bedrooms With Their Own Closets and Windows. Close To All Amenities, Cineplex, Restaurants, Costco, Ontario Tech University, Shopping Malls, And Minutes To Hwy 407. Nearby Conservation Parks, Schools And Green Spaces A Must See! (id:59911)
Right At Home Realty
385 Lambeth Court
Oshawa, Ontario
This spacious and well-maintained 3+2 bedroom, 2 bathroom bungalow in Oshawa offers exceptional value and flexibility for families, multi-generational living, or investment potential. The main floor is anchored by a bright, open-concept living room featuring dramatic floor-to-ceiling windows that flood the space with natural light. The kitchen and dining area includes tile flooring, sleek modern appliances, and an abundance of cabinetry making it as functional as it is stylish. Three comfortable bedrooms on the main level offer ample space for your whole family. The fully finished basement expands the homes livable space with two additional bedrooms, a full 4-piece bathroom, and a generous lower-level living room with a walkout to the backyard perfect for in-laws, guests, or rental income. Outside, the private, fenced backyard is both cozy and spacious, offering plenty of room for outdoor entertaining, gardening, or quiet relaxation. Set on a quiet court near schools, parks, and local amenities, and just a 10-minute drive from central Oshawa, this home combines comfort, convenience, and long-term potential in a family-friendly neighbourhood. (id:59911)
RE/MAX Hallmark Realty Ltd.
7574 White Road
Clarington, Ontario
130 Acres Of Land! Experience The Best Of Both Worlds - Peaceful Country Living With Easy Access To Urban Amenities. Fantastic Property Located Close To Ski Hill. Whether You Dream Of Cultivating Your Own Vegetable Garden, Planting Fruit Trees, Or Creating A Hobby Farm (There Are Few Stalls For Horses).Step Outside And Immerse Yourself In The Vast Open Space - Perfect For Peaceful Solitude, Family Gatherings, Or Outdoor Activities. Views Like You'Ve Never Seen Before With A Couple Of Streams Across The Property. Don't Miss Out On This Rare Opportunity! A Great Place To Raise A Family In A Quiet And Private Place. House Needs Fixing. FINANCING IS AVAILABLE! (id:59911)
Sutton Group-Admiral Realty Inc.
30 Butternut Street
Toronto, Ontario
Butternut Beauty in Playter Estates! Nestled on one of Playter Estates intimate, exclusive (and charmingly named) streets, 30 Butternut St presents a rare opportunity to own a home where timeless character & thoughtful modernity exist in harmony. With only 19 homes lining this sought-after enclave, a true sense of community is woven into the very fabric of the neighbourhood. This enchanting 4-bedroom, 4-bathroom home pairs timeless character w/ modern upgrades, offering a stylish, move-in ready space that honours its roots. Inside: a chef's inspired kitchen w/ Wolf range, Liebherr fridge, Miele dishwasher, heated floors & a wall of windows opening to a private garden retreat. A classic fireplace anchors the living room offering comfort & elegance at every turn. And every level has a bathroom, including the elusive main floor powder room. The impressive third-floor suite features built-ins galore, a kitchenette (w/ 2 burner Wolf stovetop & Marvel b/i mini fridge), a beautifully updated 4-piece ensuite w/ heated floors, skylights & a juliette balcony.The finished basement offers even more flexible living space & there's a private parking spot to complete the checklist. Location? Unbeatable. Everything at your fingertips. Walk to Chester or Broadview subway stations within minutes, grab coffee on the Danforth, enjoy Riverdale & Withrow Parks + send the kids a hop, skip and a jump to the highly-ranked Jackman Public School. Easy DVP access for the driver, vibrant shops, cafes & restaurants. Once featured in House & Home magazine, this home is every bit as good as it looks and then some. First time on the market in 33 years, an extraordinary home ready for its next chapter of memories. *EXTRAS* Heated floors in foyer, kitchen, bathrooms. 2nd floor sunroom for extra flex space, 3rd floor retreat includes ensuite w/ large shower, stand-alone tub, heated towel rack, skylights. Parking, main floor powder room & front foyer closet, what every family needs! (id:59911)
Bosley Real Estate Ltd.
3883 Quartz Road Unit# 5311
Mississauga, Ontario
Welcome To The Luxury M City Condos featuring 1 Bedroom 1 bath unit in the Heart Of Mississauga. Boasts of Modern Open-Concept Kitchen, walk-Out Balcony with breathtaking views! Located within close proximity to Square One shopping centre, Sheridan college, YMCA, Restaurants, Living Arts Centre, Celebration Square and much more. Building Amenities Include 24Hr Concierge, event space, game room with Kids Play Zone, Seasonal Skating Rink, Outdoor Saltwater Pool and a big rooftop terrace. Enjoy the beautiful view from the 53rd floor. (id:59911)
Homelife Miracle Realty Ltd
