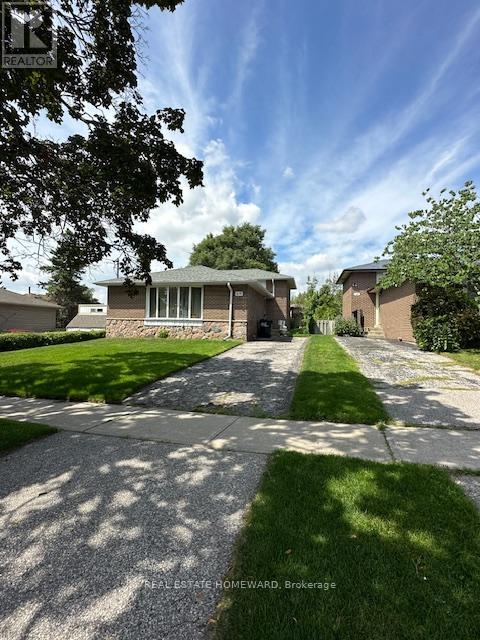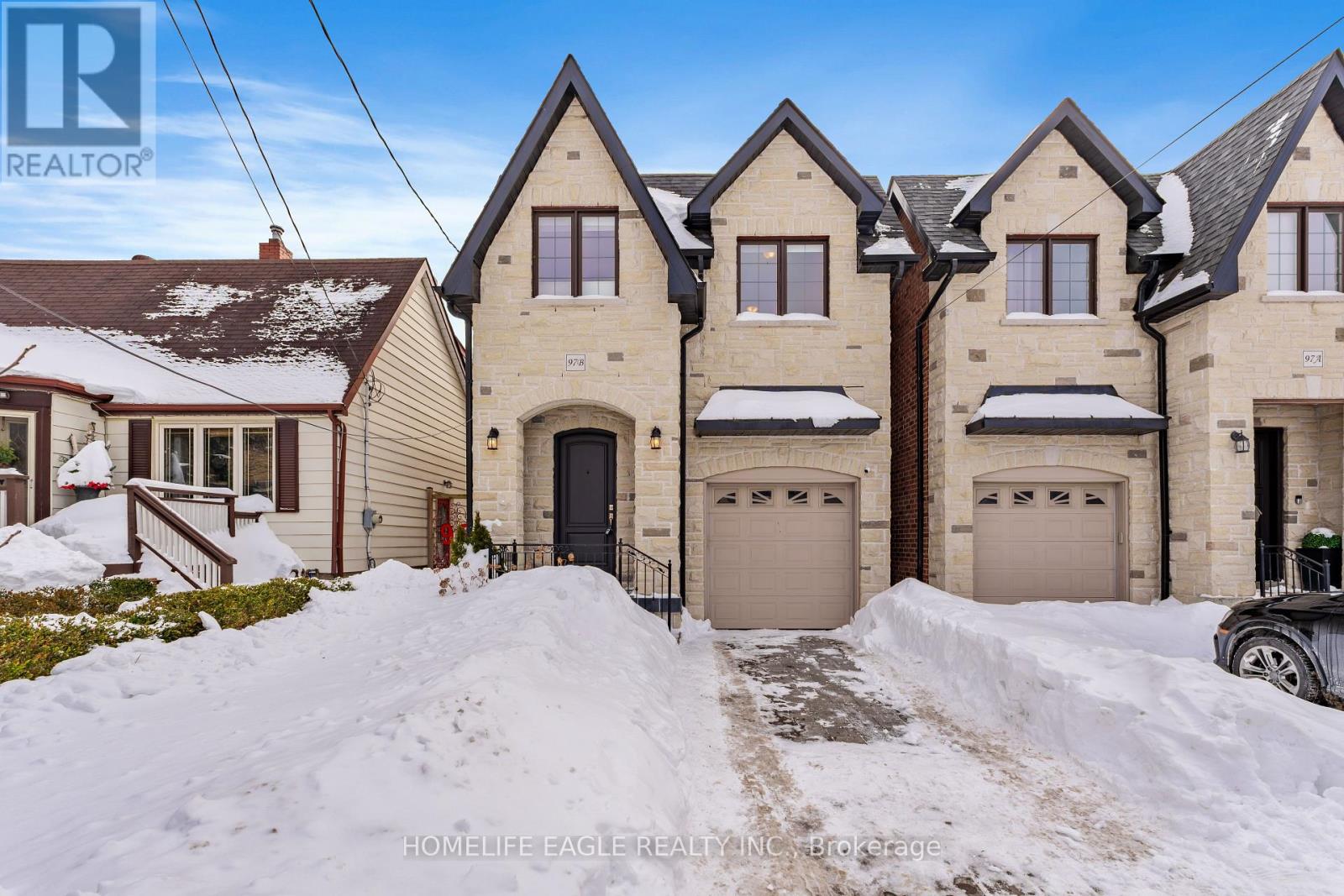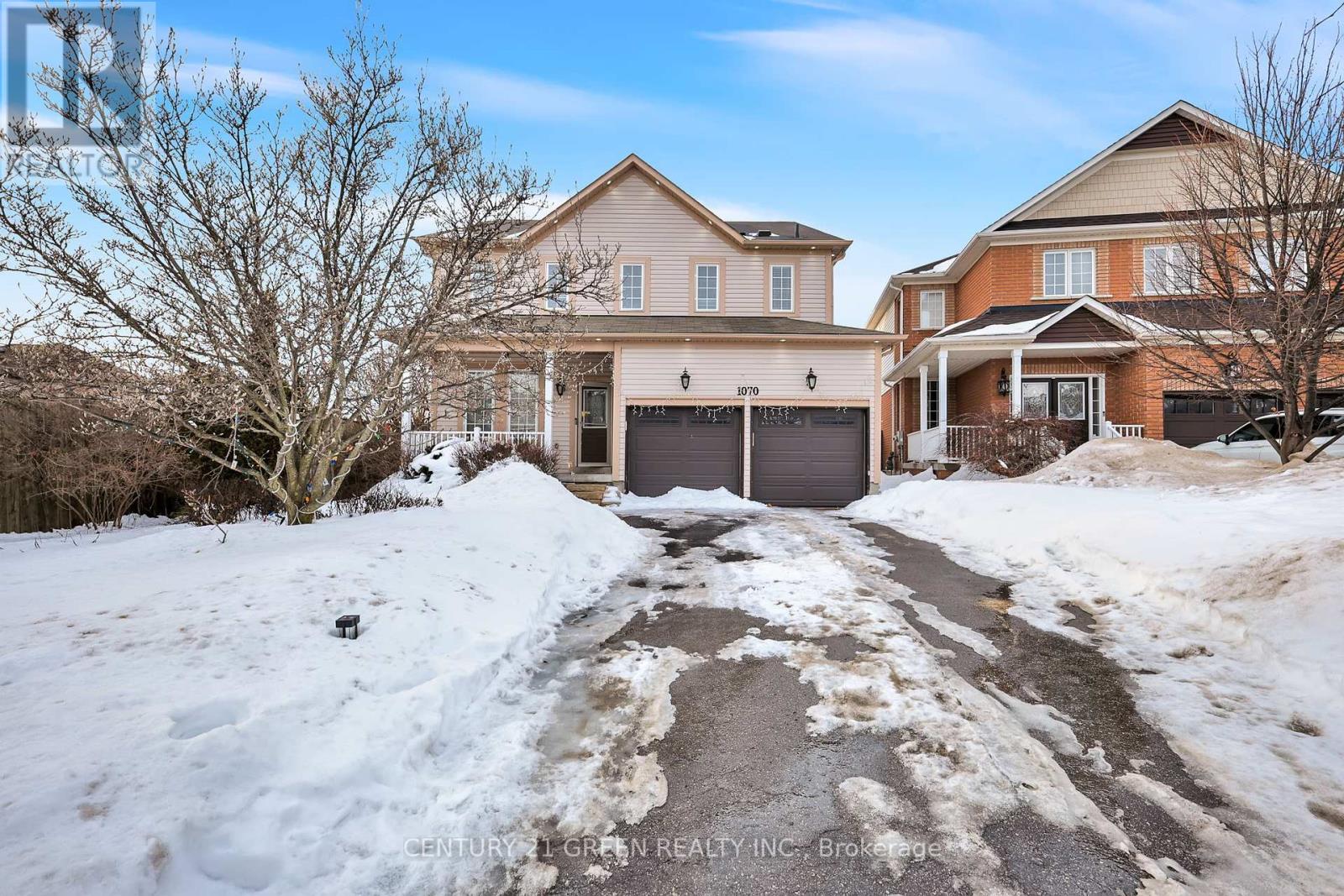36 Manorglen Crescent
Toronto, Ontario
This Charming Home, Cherished By Its Current Owner For 60 Years Lies In The Peacefully Family Oriented Neighbourhood Of Agincourt. It's A Perfect Opportunity For A New Family To Create Lasting Memories And Raise The Next Generation In A Warm And Welcoming Environment. This 4 Bedroom Back Split Currently Sits On One Of The Larger Lots In The Area. It Is Close To Public Transit And The 401 For Those Commuting To The Office. This Home Is Within The Excellent School Catchment Areas Of Both C.D. Farquharson Elementary And Agincourt C.I. Whether You Are Searching For a Family Home Or Your Next Great Project This Property Is A Must See. Properties With These Possibilities Rarely Come On The Market And It Is An Opportunity Not To Be Missed. (id:54662)
Real Estate Homeward
6 - 671 Huntingwood Drive
Toronto, Ontario
Welcome to 671 Huntingwood Drive! This 3-bedroom, 1.5-bath townhome is your perfect retreat - Situated in a professionally maintained complex in a family-friendly neighbourhood! Boasting four floors of living space, including a basement rec room that's great for a home office. New flooring on the main floor and in the basement, and the entire home has been freshly painted, providing a clean canvas for you to make it your own. The foyer includes a coat closet and a convenient 2-piece powder room. The main floor boasts a spacious living room with soaring ceilings, a cozy natural gas stove, and a walkout to a large patio backing onto a ravine - perfect for entertaining! The bright eat-in kitchen offers ample cupboard space and a bay window in the breakfast area, while the separate dining room features an interior balcony overlooking the living room. Upstairs, you'll find beautiful hardwood flooring, a full 4pc bath, and three comfortable bedrooms each with its own closet - The large primary suite is a retreat with double closets. The basement features a rec room, perfect for relaxation or setting up your ideal home office, along with a separate laundry room that offers plenty of storage. With parking for two cars (one in the garage and one in the driveway). Ideally located, you're just steps from shopping, parks, Stephen Leacock Community Centre, West Highland Creek, and schools. Minutes from Highway 401 and the Agincourt Go Train station with a quick trip to downtown Toronto. This is a must-see! Don't miss your chance to call this townhome yours. (id:54662)
Keller Williams Advantage Realty
171 Phillip Murray Avenue
Oshawa, Ontario
Welcome to this Versatile 4 Level Backsplit Situated on a Massive Corner Lot. Perfect For Multi-Generational Living Or Investment Opportunities w Ample Driveway and Garage Space. Enjoy a Functional Open Concept Floorplan Featuring Chef's Kitchen equipped with Stainless Steel Appliances. Tons of Natural Light throughout Main Floor w Combined Living and Dining Room and 3 Spacious Bedrooms. Live Up/Down And Cut Mortgage In Half w Separate Entrance To Basement Apartment which is Perfect for In-Laws or Additional Rental Income. Rare 2 Bedroom Multi-Level Lower Suite offers an Oversized Kitchen and Living Space w Huge Above Ground Windows. Enjoy your Private Fenced Backyard sitting on 100ft Deep Corner Lot. Take Advantage of this Ideal Location Just Minutes To Lake Ontario, Parks, Schools, Highway 401 And Oshawa Go Station. With No Rental Items, This Home is a Must See! Book your Showing Today! (id:54662)
Century 21 Leading Edge Realty Inc.
97b Craiglee Drive
Toronto, Ontario
The Perfect 4 Bedroom & 5 Bathroom Detached Home* Situated in In One Of Toronto's Highly Sought After Communities Birchcliffe-Cliffside Situated On A Premium 130 Ft Deep Lot* Enjoy 3,300 Sqft Of Luxury Space* Beautiful Curb Appeal Includes Stone Exterior* interlocked Driveway* Premium High 10 FT Ceilings* Spacious Family Rm W/ Fireplace* True Chefs Kitchen W/ Custom Cabinetry & Top Molding* High End KitchenAid Appliance* Display Cabinetry* Large Powered Centre Island* Quartz Counters* Ample Storage Space* Expansive Window Bringing Natural Lights * Open Concept & Functional Layout * W/O to Sundeck & Deep Private Backyard W/ Interlocked Patio* High End Finishes Include Hardwood Floors High Baseboards Scenic 8 FT Doors on Main Wainscotting Throughout LED Pot-Lights* Zebra Window Coverings Throughout* Massive Sky Light on 2nd Floor* Primary Bedroom Including Spa-Like 4PC Ensuite Walk-In Closet* All Spacious Bedrooms W/ Large Windows & Closet Space * 3 Full Bathrooms On 2nd Floor* Finished Basement W/ Separate Entrance * Beautiful Accent Wall W/ Electric FirePlace * Expansive Windows * Offering InLaw Potential* Move In Ready* The Perfect Family Home* Must See! (id:54662)
Homelife Eagle Realty Inc.
Lot 13 Inverlynn Way
Whitby, Ontario
Turn Key - Move-in ready! Award Winning builder! *Elevator* Another Inverlynn Model - THE JALNA! Secure Gated Community...Only 14 Lots on a dead end enclave. This Particular lot has a multimillion dollar view facing due West down the River. Two balcony's and 2 car garage with extra high ceilings. Perfect for the growing family and the in laws to be comfortably housed as visitors or on a permanent basis! The Main floor features 10ft high ceilings, an entertainers chef kitchen, custom Wolstencroft kitchen cabinetry, Quartz waterfall counter top & pantry. Open concept space flows into a generous family room & eating area. The second floor boasts a laundry room, loft/family room & 2 bedrooms with their own private ensuites & Walk-In closets. Front bedroom complete with a beautiful balcony with unobstructed glass panels. The third features 2 primary bedrooms with their own private ensuites & a private office overlooking Lynde Creek & Ravine. The view from this second balcony is outstanding! Note: Elevator is standard with an elevator door to the garage for extra service! (id:54662)
Royal Heritage Realty Ltd.
3393 Swordbill Street
Pickering, Ontario
Welcome To 3393 Swordbill St, this Mattamy home is designed for luxury and comfort! This almost new beauty features 4 generously sized Beds + 2.5 Bath w/ almost 2,000 sq. ft. of living space. Located in North Pickering, this 2-storey Townhome offers modern living through an open concept main floor with top of the line features and finishes, creating a bright and airy ambiance. The gourmet eat-in kitchen is a chef's dream, equipped with top-of-the-line appliances, chefs desk, pot lights and quartz countertops; providing ample space for both everyday meals and entertaining. Not to mention, this home has a backyard that awaits your final touches! Upon arrival, you are greeted by a grand hallway with 10 foot ceilings which shares access to the garage. Just a few steps further you will find yourself in the generously sized open concept combined great and dining rooms. Towards the rear of main floor, you are immersed in the heart of the home, a well appointed kitchen and breakfast combo, with access through the patio doors to the backyard. The bedrooms are generously sized and receive plenty of natural light. The primary bedroom is set to impress with its 4-piece ensuite bath, glass shower as well as its very own walk-in closet. Don't miss this opportunity to own in a growing community! Commuter friendly neighbourhood in the heart of Pickering! This home is situated just minutes from HWY 401, 412 & 407. walking, biking trails and minutes to the GO Station. (id:54662)
RE/MAX Crossroads Realty Inc.
10 Rotunda Place
Toronto, Ontario
** Exclusive Court Location** .Irregular Pie Shaped Lot.(40.76x101.97x62.12x126.34feet).Very quiet, peaceful and tranquil . Stunning Home Is Ready To Move-In. Full House Freshly Painted . new Laminate floor.Ideal Location,Steps To Transit And A Quick And Easy Jump Off The 401 ..Backyard with Deck and clear view. Long driveway can park 6 cars.This Home Also Has No Neighbours Directly Behind -- Backing On To A School. Must See! No Survey Available. (id:54662)
Homelife Landmark Realty Inc.
1 O'reilly Street
Whitby, Ontario
Welcome to this beautiful 4-bedroom detached home in the highly sought-after Whitby Meadows community! Less than 2 years old, this Fieldgate-built home features an open and spacious floorplan with 9ft ceilings and large windows, filling the home with an abundance of natural light. Key Features: Gourmet kitchen Stainless steel appliances, working center island with breakfast bar, Install a gas line for the stove and outdoor BBQ, Install wiring for two pendant lights, Gorgeous hardwood floors throughout, including a stunning oak staircase Primary bedroom retreat Walk-in closet, 5-piece ensuite with large glass shower & jacuzzi bathtub Convenient 2nd-floor laundry room Spacious bedrooms, all with large windows & ample closet space Framed-in walk-out basement Ready for your personal touch Situated steps from parks, shops, and top-rated schools, with easy access to Hwy 401, 407 & 412 for commuters. A true gem in Whitby! Don't miss this incredible opportunity! Schedule your private viewing today. (id:54662)
Century 21 Leading Edge Realty Inc.
406 Saint John Street W
Whitby, Ontario
Welcome to 406 St John St W, where modern living meets downtown charm. This 4+2 bedroom, 3-bathroom home is located in the heart of downtown Whitby. You will immediately notice a bright and open main floor living space, perfect for entertaining family and friends. The family room The kitchen features a granite island, SS Appliances and is combined with the dining room. The open-concept main floor is thoughtfully designed and flooded with natural light through its beautiful large windows and w/o to your covered porch. You will also find beautiful hardwood flooring throughout the home. The main floor also boasts two additional bedrooms that could be used as office space or guest accomodations and a 4 piece bathroom. On the 2nd floor you are greeted with 2 generous bedrooms and a 4-piece semi-ensuite bathroom. The primary bedroom features a new custom walk in closet (could be converted back to a 3rd bedroom) and a walk out to your private balcony. The second bedroom features a cool hideout, perfect as a play space or for additional storage. The basement features a 900 sq ft legal 2 bedroom apartment with rear completely separate entrance and laundry. This is perfect for multigenerational living or the opportunity to receive rental income with the option to revert it back to a single family dwelling to suit your needs! The home features a 2 car detached garage with electricity that also has the potential to be converted to an additional suite to suit the needs of your family! Located in the vibrant Downtown Whitby community, just steps to cafes, restaurants, shopping and parks and less than 5 minutes to the Whitby Go! (id:54662)
Keller Williams Real Estate Associates
1070 Songbird Drive
Oshawa, Ontario
Talk About Curb Appeal! This Home Is A Whole Vibe! Featuring Stunning Landscaping From Front To Back, Including A Custom Built Gazebo And All The Privacy You Could Ask For (No Neighbours Behind)! Looking For Features You Don't See Every Day? We've Got You Covered! A Massive Butlers Pantry, Second Floor Laundry, A Gorgeous Built In Home Office, New Hardwood Flooring, And A Blank Canvas For You To Create The Basement Of Your Dreams! Offers Any Time! (id:54662)
Century 21 Green Realty Inc.
806 - 3429 Sheppard Avenue E
Toronto, Ontario
Welcome To This Brand New Never Lived In 1 Bedrooms + Den Condo Located In High Demand Area(Warden & Sheppard) Steps To Ttc, Don Mills Subway Station, Park, Seneca College, Restaurants, Shops, Hwy 404 & Many More! One Locker Included! (id:54662)
Century 21 King's Quay Real Estate Inc.
902 - 3429 Sheppard Avenue E
Toronto, Ontario
Welcome To This Brand New Never Lived In Three Bedrooms & Two Full Baths Condo Located In High Demand Area(Warden & Sheppard) Steps To Ttc, Don Mills Subway Station, Park, Seneca College, Restaurants, Shops, Hwy 404 & Many More! One Parking & One Locker Included! (id:54662)
Century 21 King's Quay Real Estate Inc.











