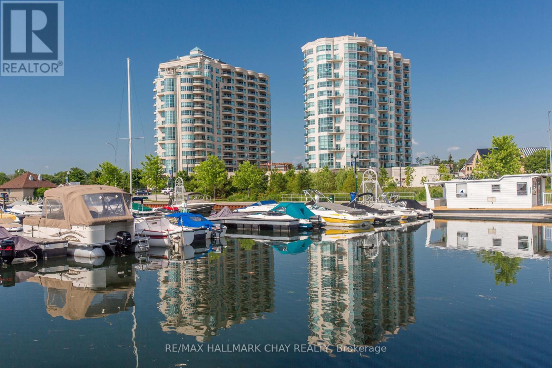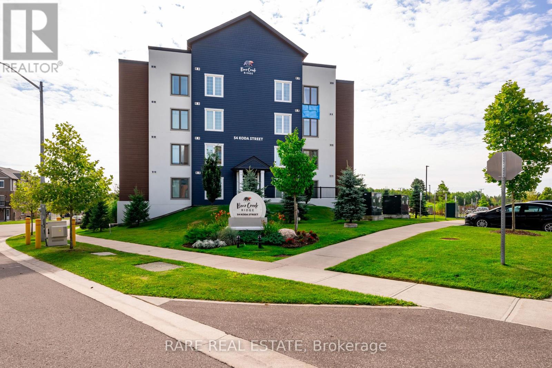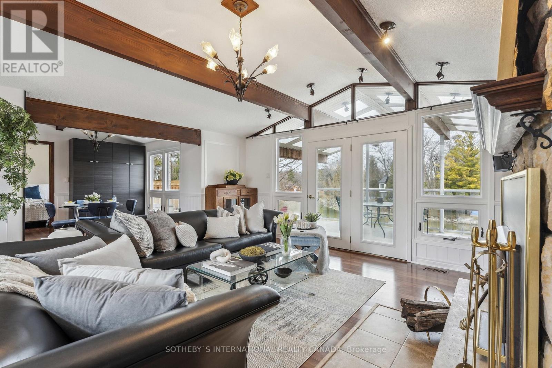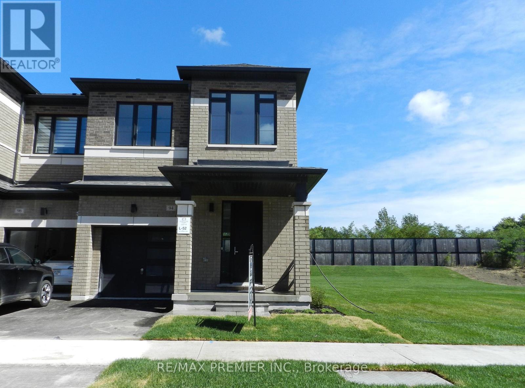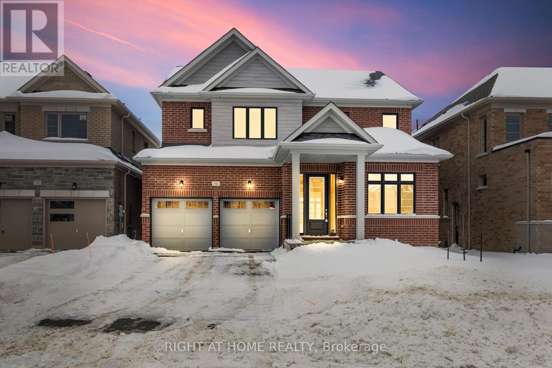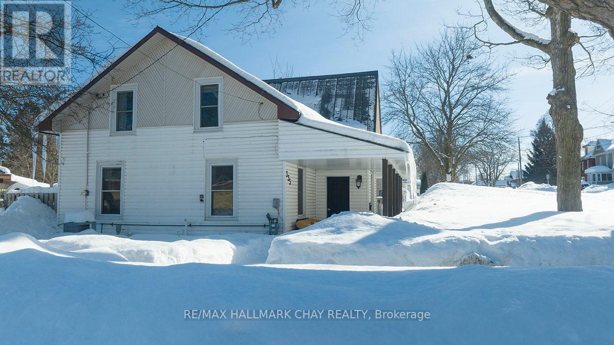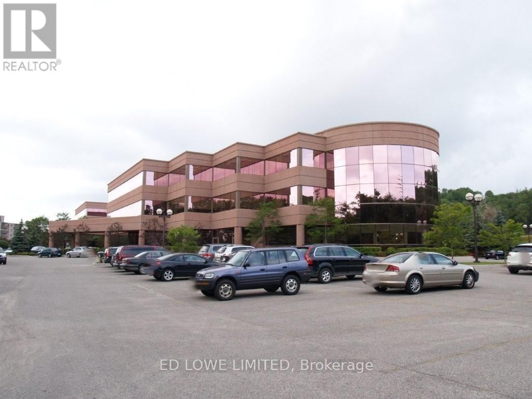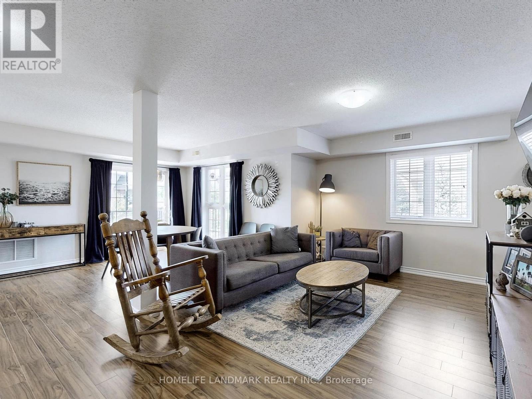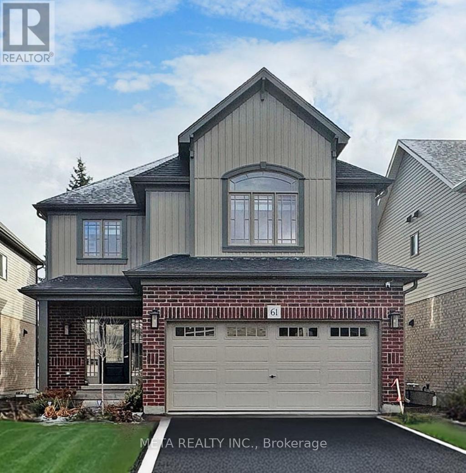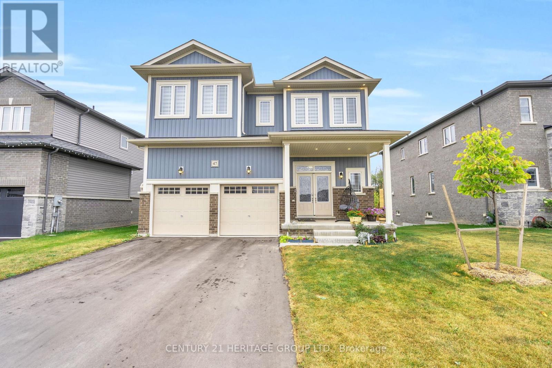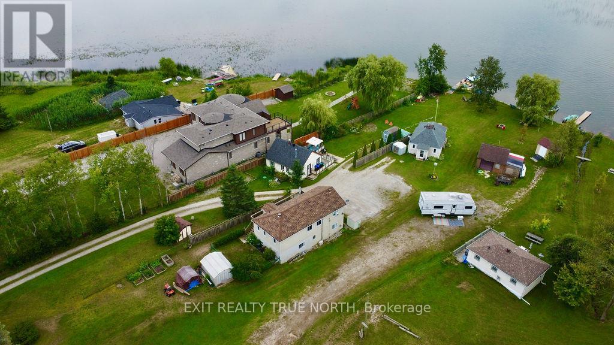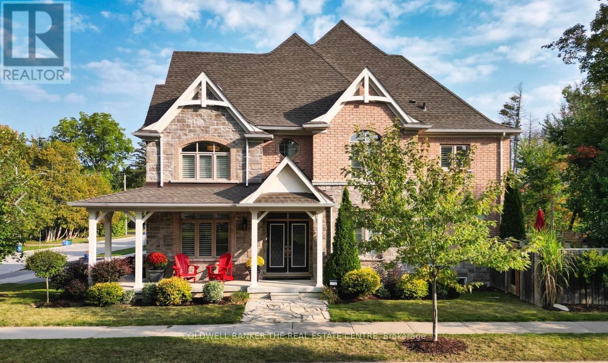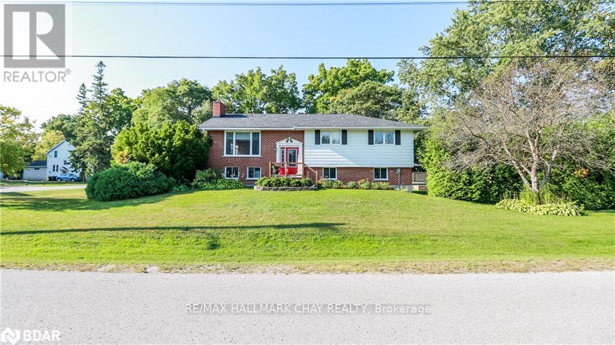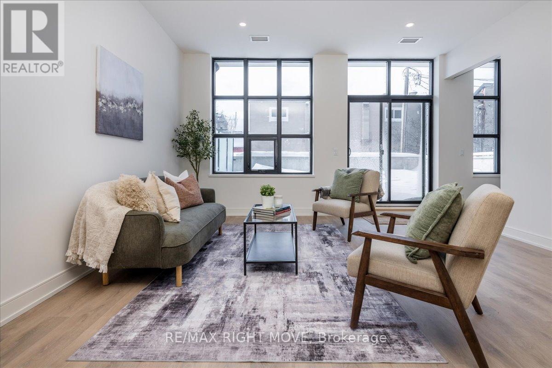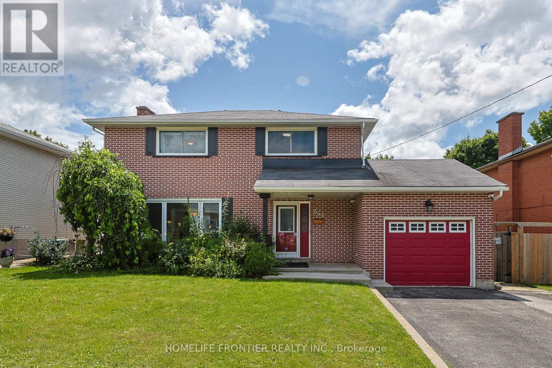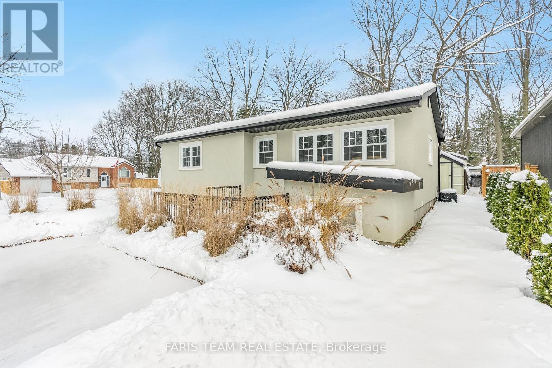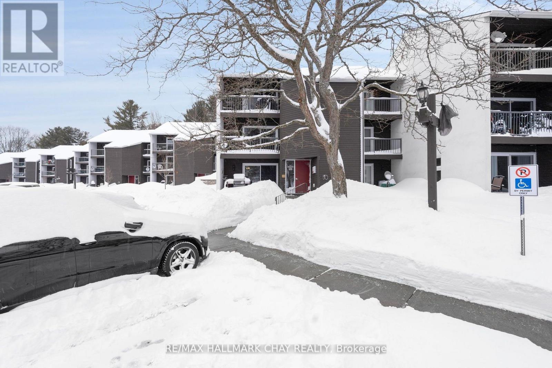509 - 2 Toronto Street
Barrie, Ontario
Luxury Waterfront Condo Living at Grand Harbour! Welcome to the pinnacle of condo life offered at 2 Toronto Street #509 - the "Driftwood Model" of the Grand Harbour condo community. This beautifully updated two-bedroom, two-bath condo redefines elegance and comfort, offering breathtaking views of Kempenfelt Bay, the marina and Barrie's waterfront boardwalk and trails. Enjoy the amazing lifestyle of waterfront condo living! The spaciousness of this suite offers 1,500 sq.ft. suite, complete with 2 bedrooms, 2 baths, updated kitchen, living room with gas fireplace and full-sized dining room with walk out to large outdoor patio. This sought-after Driftwood model offers functional living space and plenty of storage- yes, in a condo! Main floors have been recently updated with engineered hardwood. You will find this unit to be bright with natural light from floor to ceiling windows, and added airy elegance of 9' ceilings. Principle suite with ample closets and privacy of spa-like ensuite. Convenience of laundry and guest bath. Secure indoor parking space, one assigned locker. Throughout the building you have access to exclusive amenities - pool, sauna, hot tub, party room, games room, library and gym. Just steps from your front door you will appreciate the waterfront activities Barrie has to offer, and a sunrise stroll on the boardwalk on a cool morning. Steps to GO Transit, public transit. Easy access to key commuter routes - north to cottage country and south to the GTA. Barrie offers all the key amenities you might require - services, shopping, restaurants, entertainment and outstanding all season recreation! Welcome Home to Waterfront Condo Life in Barrie - where Luxury meets Convenience! (id:54662)
RE/MAX Hallmark Chay Realty
309 - 54 Koda Street
Barrie, Ontario
This bright and beautiful condo along the shores of Kempenfelt Bay sounds like an excellent opportunity. The 2-bedroom, 1-bath layout seems perfect for downsizing or a first-time buyer. The open-concept kitchen with newer appliances, ample cupboard space, and the cozy living room and walk-out balcony make it appealing. The ensuite laundry and private underground parking are also great features. The fact that it allows BBQs and pets with some restrictions and is located on a beautifully landscaped property with outdoor amenities further adds to its attractiveness. (id:54662)
Rare Real Estate
56 Sagewood Avenue
Barrie, Ontario
Don't miss this opportunity to personalize the finishes of this under-construction home! Welcome to The Georgian Model, a spacious semi-detached home in one of Barrie's most sought-after new communities. Located just minutes from Costco and Park Place Shopping Centre, this prime location is a commuter's dream - only three minutes from Barrie South GO with seamless access to Highway 400. Built by award-winning Deer Creek Fine Homes, a builder known for prioritizing quality over quantity, this thoughtfully designed home features exceptional craftsmanship and attention to detail. The Georgian Model is a popular choice for first-time homebuyers, young families, and investors, offering three spacious bedrooms and two-and-a-half baths. Highlights include an open-concept living space with hardwood flooring, a spacious kitchen with a highly functional island, a second-floor laundry room, and extra-tall windows with transom finishes, enhancing both design appeal and natural light. This price includes $20,000 in premium builder upgrades, featuring solid-surface kitchen countertops, oak stairs, hardwood in the upstairs hallway, extra pot lights, and a separate side entrance offering exciting potential for additional rental income. With completion set for May 2025, you still have time to select from the builder's variety of elegant and modern finishes. Now is a prime time to invest in new construction, as recent rate cuts have boosted buyer purchasing power, and extended amortization options for new builds can help to lower monthly mortgage payments. Ask about flexible down payment options and limited-time builder incentives. Located in a family-friendly neighbourhood within walking distance to schools and just 10 minutes from downtown Barrie's waterfront shops and restaurants, this home blends urban convenience with small-town charm. Secure your opportunity to make this home uniquely yours -book a viewing today! (id:54662)
Keller Williams Experience Realty
25 Shelley Lane
Barrie, Ontario
Welcome to this 25 Shelley Lane! This beautifully maintained 2-bedroom, back-split home, shows pride of ownership and it shines through every detail. Located in a quiet neighbourhood in Barrie's North West, just steps to schools, and parks including ever-popular Sunnidale Park with its year-round recreation options. The open-concept living and dining areas flow seamlessly, offering a spacious and inviting atmosphere. The galley-style kitchen is both efficient and charming, perfect for preparing meals while staying connected to the rest of the home. Enjoy the added bonus of a cozy rec room, ideal for relaxation or entertaining. The lower level also offers a half height crawl-space with plenty of storage to keep everything organized! Step outside into the serene, private backyard, your own peaceful retreat for outdoor dining, gardening, or simply unwinding. With no neighbours behind offering a truly private space. This home is full of character and well-cared-for, making it a must-see. Don't miss your chance to make it yours! (id:54662)
RE/MAX Hallmark Chay Realty
7 Loftus Road
Springwater, Ontario
Spectacular Executive 5 Bedr, 4.5 Bath Detached Situated On Estate Premium 2.9 Acre Treed Lot. Luxury Enhanced W/Strip Hrdwd Flrs, Dream Kitchen, Tall Uppers & B/fast Area. Cstm 'Euro Style' Granite Cnter W Ovesized Island, Cstm Grigio Drift Backsplash, Upgraded Cabts W Oversized Pantry & Tons Of Handy Storage, Stainless Applcs W 6-Burner Gas Stove & Wall Oven. Great Living Functionality W Open Layout, Formal Din Area W/ Crown Mldg Connected To Liv Rm W Vaulted Waffle / Recessed Panel Ceiling, Pot Lights Galore & High-End Millwork. Cstm Fireplace & Sun-Filled Dining, Upgraded Lights & Plumbing Fixtures Thru-Out W Super Functional Mud Room & 9 Ft Ceils On Main Floor. Soaring Vaulted Waffle / Recessed Panel Ceiling In Great Room W/ 18 Ft Ceiling. Oversized Bedroom On Main W Zen-Inspired Primary 5 Piece Ensuite Bath W Large Rain Head Shower, Free-Standing Tub & Double Sink, Built-In Dressing Room/Walk-In Closet W Laundry. Ascending To The Upper Level Is Unmatched & Unsurpassed W High-End Features/Finishes, Spectacular Views W Great Room Open To Upper, Stunning Custom Railings, Large Windows, Large Primary Bedroom W Spa Inspired 4 Piece Ensuite, Large Shower, Double Sink & W/I Closet. 8 Ft Ceils On 2nd Flr W/ 3 Additional Good Sized Bedrooms Well Equipped W Good Windows & Closets. Basement Features Open Style Theatre Room, Wet Bar, Recreation Room, 3 Piece Bathroom, Additional Bedroom, Large Windows, Plenty Of Pot Lights W Separate Entrance For Ultimate Privacy & Great For Entertaining. Well Appointed, Functional Backyard Oasis, Walk-Out From Main To Loggia Seating Area W Oversized, Private & Serene Fire Pit Patio, W Lux High-End Natural Armour Stone Feature, Hot Tub & Irrigation In Front & Back. Beautiful Vacation Inspired Oasis W Tree Lined Yard, Enhanced W Newer, Sleek Landscaping, Combining Privacy & Style. Attached Large Garage W Extra Height & Heating W Additional Detached Garage W Heating. 4,087 SF + 2,219 SF Basement For A Total Of 6,306 SF As Per MPAC. (id:54662)
RE/MAX West Realty Inc.
13 Auburn Court
Barrie, Ontario
Welcome to this stunning 2-storey home nestled on a quiet, low-traffic court in a prestigious neighborhood. Pride of ownership is evident with 9' ceilings and over 3,874 square feet of finished living space, featuring four spacious bedrooms including a massive master bedroom with a custom walk-in closet. This home features over $220,000 in premium upgrades. Outside, a meticulously maintained backyard showcases a heated in-ground pool, ideal for enjoying the southern sun.The sprawling layout boasts sunlit principal rooms adorned with newly elegant porcelain tiles and pot lights throughout, alongside modern fully upgraded 4 tiled bathrooms. Enjoy the recently finished basement, perfect for entertaining and family movie nights with a new large home cinema projector, offering great potential for an in-law suite. Just steps away from trails and minutes to the best schools in city, amenities, and more, this home combines comfort, elegance, and convenience in every detail. Extra: Electric fire place 2022, Refinished wall stone, California shutters, Upstairs new Zebra blinds, Insulated garage,Freshly Painted,Upgraded quartz vanities, Gas hookup in backyard,Gas stove,Washer& dryer 2023,light fixtures, New garage door. (id:54662)
Zolo Realty
40 Ruffet Drive
Barrie, Ontario
Top 5 Reasons You Will Love This Home: 1) Timeless all-brick bungalow nestled in a peaceful neighbourhood just two minutes from Highway 400 2) Luminous and spacious open-plan design highlighting high 9' ceilings and sunlit windows that create a cozy, inviting ambiance 3) Expansive finished basement with a guest bedroom, bathroom, and versatile recreation space warmed by a gas fireplace, excellent for gaming or hobbies 4) Luxurious oversized primary bedroom complete with a spa-like ensuite, walk-in closet, and elegant hardwood flooring 5) Private fully fenced low maintenance backyard adorned with a spacious deck and surrounded by mature trees, ideal for relaxation or gardening enthusiasts. 2,963 fin.sq.ft. Age 20. Visit our website for more detailed information. *Please note some images have been virtually staged to show the potential of the home. (id:54662)
Faris Team Real Estate
400 Oxbow Park Drive
Wasaga Beach, Ontario
Indulge in all-season waterfront living at this captivating 3+3 bedroom, 3 bathroom ranch-style bungalow situated on a sprawling half-acre lot, in the highly coveted area of Wasaga Beach. Set off the quiet street of Oxbow, with picturesque views of Nottawasaga River, an unparalleled location with untouched municipal land beside it, guaranteeing ideal seclusion. Custom millwork, beamed ceilings, and wainscotting add character to the beautifully updated interior, marrying modern elegance with rustic charm. Revel in the allure of titanium and gold granite countertops, cozy up by one of two fireplaces, or relax in the covered porch, hot tub, and above-ground pool for seamless indoor-outdoor living. With convenient access to local beaches, trails, shopping and ski hills, and 2889 sqft of living space, this sanctuary is ideal for those seeking a spacious and opulent retreat in a truly enchanting setting. (id:54662)
Sotheby's International Realty Canada
61 Carley Crescent
Barrie, Ontario
EXPANSIVE FAMILY HOME WITH LEGAL SECOND SUITE & STYLISH UPDATES IN A PRIME LOCATION! Welcome to the ultimate family haven in Barries sought-after Painswick neighbourhood! This impressive all-brick home boasts over 3,600 sq. ft. of beautifully finished living space, beginning with an eye-catching curb appeal featuring a grand double-door entry, interlock walkway, and a welcoming front porch. With ample parking for up to 7 vehicles, thanks to a triple-wide driveway plus an attached double-car garage, this home is as practical as it is attractive. Inside, elegance abounds with recent updates, including freshly renovated bathrooms, new crown moulding and baseboards, a freshly painted staircase, and new paint throughout most of the home. The main level is designed for family gatherings, featuring hardwood floors, pot lighting, a spacious kitchen with quartz counters, a matching quartz backsplash, a stylish herringbone-patterned island and stainless steel appliances. The family room invites relaxation with its cozy gas fireplace, while a formal living and dining room offers extra space for entertaining. Upstairs, retreat to the massive primary suite, a true sanctuary with dual closets and a luxurious ensuite bath boasting a double vanity with quartz countertop, freestanding soaker tub and large walk-in glass shower. Three additional, generously sized bedrooms ensure everyone has their own space. The finished walkout basement opens up endless possibilities, presenting a legal second suite complete with a kitchen, rec room, two bedrooms, two full bathrooms including an ensuite, and two separate entries, ideal for extended family or income potential. Outside, unwind in the fully fenced backyard, which features a spacious deck, a patio, and a wood pergola. Located close to excellent schools, parks, shopping, and more, this home combines style, space, and unmatched convenience in a vibrant, sought-after community. (id:54662)
RE/MAX Hallmark Peggy Hill Group Realty
94 Turnberry Lane
Barrie, Ontario
One-of-a-kind Oversized 85' X 111' Lot (not a typo!). This Brand New, Traditional 2-storey Townhome is offered By 2021 and 2024 Home Builder of the Year OPUS HOMES!! A carpet-free home boasting 9ft ceilings on both main & 2nd floors and laminate/tile flooring throughout (no carpet). The Open concept main floor provides a family sized kitchen overlooking the great room finished with quartz counters, undermounted sink, designer inspired extended kitchen cabinets and stainless steel appliances. Contemporary-stained oak stairs w/ wood pickets will lead upstairs. There, 3 bedrooms provide ample comfort with an oversized primary bedroom complete with a 4 piece ensuite, frameless glass shower and a walk-in closet. The 2nd floor also features a 3 piece main bath and tiled laundry closet with floor-drain and full size front load washer/dryer. (id:54662)
RE/MAX Premier Inc.
187 Findlay Drive
Collingwood, Ontario
Experience the allure of this stunning 4-bedroom, 3-bathroom home, featuring over $50K in exquisite upgrades! Meticulously cared for, the property welcomes you with a bright ceramic entry that leads into an expansive open-concept kitchen and living area. Ideal for culinary enthusiasts, the kitchen boasts stainless steel appliances, a gas stove, granite countertops, a stylish backsplash, a central island, and double sinks. Entertain effortlessly in the adjoining dining area and spacious living room warmed by a charming gas fireplace. High-end flooring and chic light fixtures enhance the interior's elegance, while the expansive 18' x 32' composite deck, complete with a gas BBQ hookup, invites outdoor gatherings in the fully fenced yard. Upstairs, discover four generously sized bedrooms, including a primary suite with his-and-hers closets and a luxurious ensuite featuring dual sinks. Additional bedrooms offer ample space and share a beautifully designed 4-piece main bath. Convenience is key with main floor laundry and direct access to the two-car garage. Bathed in natural light, the home creates a bright and inviting atmosphere, perfect for those who cherish a sun-filled ambiance. Nestled in one of Collingwood's most picturesque communities, this residence exudes pride of ownership, boasting impeccable maintenance and sparkling cleanliness throughout. A true must-see offering unparalleled comfort and style. Don't miss out on this opportunity! See the attachment for a comprehensive list of upgrades too many to mention! (id:54662)
Exp Realty
56 Calypso Avenue
Springwater, Ontario
Welcome to 56 Calypso Avenue. Boasting a whopping 2939SQFT, 4 bedrooms and 4 bathrooms. Tastefull upgraded with hardwood flooring, 13"x13" matching tiles throughout, and plenty of room for the whole family! The Main floor living space is perfect for entertaining with plenty of natural light and a view overlooking green space and golf course. An oversized living room, dining room, kitchen and server area. Enjoy a coffee on the balcony deck just off the breakfast room. Well sized office space perfect for WFH days. Upstairs boasts 3 well sized bedrooms, one with its own ensuite and the others with a shared jack&jill bathroom. The primary bedroom boasts a spa like ensuite, walk in closet and bonus wellness room, or nursery! Unfinished basement with walkout to the rear yard has so much potential! Enjoy Midhurst Valley and all it has to offer. Quick access to 4 seasons of activities; hiking, golfing, skiing. 8 mins to Barrie and all amentities. 15 mins to Barrie Go with direct line to Union Station. A perfect balance of city/northern life. (id:54662)
Right At Home Realty
335 Russell Street
Midland, Ontario
***REDUCED $30,000*** Charming & Move-In Ready Home in Midland! Welcome to 335 Russell St, a beautifully updated and tastefully decorated home in a prime Midland location. This inviting 2-bedroom, 1-bathroom home offers modern comfort with thoughtful upgrades throughout.The recently renovated kitchen features a new fridge with an ice maker ('22), perfect for entertaining and everyday convenience. The renovated 4-piece bathroom boasts a luxurious soaker tub with jets, ideal for unwinding after a long day. New light fixtures and a fresh coat of paint throughout enhance the homes bright and welcoming feel. Step outside and enjoy the covered front porch, a cozy retreat even on rainy days. The fully fenced yard provides a safe and private space, perfect for children and pets to play. BBQ hookup on the deck is ready for summer gatherings. Additional updates include air duct cleaning in 2022 for improved air quality and comfort. This low-maintenance home is truly move-in ready! Located just minutes from Georgian Bay, schools, parks, and local amenities, it offers both convenience and charm. Dont miss this fantastic opportunity! Book your showing today! (id:54662)
RE/MAX Hallmark Chay Realty
505 - 58 Lakeside Terrace
Barrie, Ontario
Beautiful, Bright, Quiet, One Bedroom Condo Loaded With Upgrades And Views Of The Lake From The Bedroom, Balcony & Living Room. Premium Underground Parking & Full Size Storage Locker. Designer Light Fixtures, Waterfall Countertop With Extra Island Cabinetry & Kitchen Storage, Pot Lights, New Appliances And Backsplash To Name A Few. Steps From The Highway, And Walking Distance To Major Amenities, Rvh Hospital, And Georgian College. Solid Concrete Construction With Added Security And Underground Parking For Your Safety And Convenience. Low Condo Fees & Utilities! Enjoy The Maintenance Free Living That Condo Life Has To Offer! Gorgeous Roof Top Terrace With Panoramic Views Of The Lake And A Great Space To Entertain As Well As A Fully Equipped Games & Party Room, Fitness Centre & Dog Wash Station! *For Additional Property Details Click The Brochure Icon Below* (id:54662)
Ici Source Real Asset Services Inc.
101 Riverwalk Place
Midland, Ontario
Welcome to 101 Riverwalk Place - a captivating 4-bedroom, 3-bathroom home in Midland's premier neighbourhood. This move-in ready residence offers two main level bedrooms, including a spacious primarybedroom with an ensuite. The open concept kitchen/living room with high ceilings creates a modern andinviting space with views of the second level, where two more bedrooms and another bathroom areconveniently located. Step out from the kitchen to access the patio, perfect for outdoor gatherings andrelaxation. The unspoiled basement with a walkout to the backyard presents great potential for additionalliving space. Nature and waterfront trails are conveniently close by, offering an idyllic location to experiencethe beauty of Midland living. Don't miss this desirable home (id:54662)
Keller Williams Experience Realty
98 Sandhill Crane Drive
Wasaga Beach, Ontario
Premium Corner Lot Backing Onto Golf Course & Pond!!! Brand new, never lived-in 3-bedroom townhouse with 1,735 sqft of upgraded living space, located on a premium corner lot in the desirable Georgian Sands community. This home features laminate floors, upgraded pickets, door hardware, a laundry and linen closet on the upper level, and an unfinished ground-level room with a walkout to a yard overlooking greenery and a serene pond perfect for a future 4th bedroom or home office. Enjoy the convenience of a double car garage and a prime location just steps from a future 2-acre park and a 5-minute drive to Downtown Wasaga, Beach 1, shopping, restaurants, and the new Twin-Pad Arena. Dont miss out on this incredible opportunity! (id:54662)
North 2 South Realty
Car Lot/office - 535 Bayfield Street
Barrie, Ontario
300 s.f. Space available for small office for car dealer or car rental business in the building at 535 Bayfield Street plus reserved parking area at the back of the building for cars - ideal for car rental or new or used car sales office and parking. (id:54662)
Ed Lowe Limited
Lobby/car Lot - 126 Wellington Street W
Barrie, Ontario
Space available as kiosk in the lobby of 126 Wellington Street Wellington Square office complex which can be used for office or food service but also can include reserved parking area. Ideal for rental car kiosk or new or used car sales office. $2500/mo gross includes utilities. (id:54662)
Ed Lowe Limited
12 Sassafras Road
Springwater, Ontario
Welcome to 12 Sassafras Road. This Brand new built semi-detached home by Sundance Carson Homes is not one to miss. There's room for the whole family in this 4 bedroom, 3 bathroom home. The primary bedroom has plenty of light and a luxurious ensuite bathroom complete with a stand alone tub. Step into the main living space where you will find beautiful natural light, a dining room, great room and well sized kitchen and breakfast room where you can step into the rear yard and enjoy morning coffee. Midhurst Valley offers your family an active 4 seasons lifestyle with plenty to do from hiking, golfing, skiing and adventuring. Located just 7 minutes from Barrie where you can access all of life's modern amenities. An easy 15 min drive to Barrie Go with a direct line to Union Stations. This is the perfect home for anyone looking to stay close to the city but still enjoy the peace and quiet of Northern Living. (id:54662)
Right At Home Realty
7 - 47 Ferndale Drive S
Barrie, Ontario
Top Reasons You Will Love This Home: Impeccable Spacious Layout 3 Bedroom 2 Bathroom with over 1300 square feet of space, this home is boasting a well-designed floor plan & features a bright and airy living space that seamlessly flows from room to room. The open-concept main floor is perfect for entertaining and family gatherings. Prime Location:Situated in a sought-after neighborhood in Barrie, this townhouse condo is close to schools, parks, shopping centers, bear creek park and public transportation providing easy access to all the amenities you need. Outdoor Space:Enjoy the convenience of a private patio where you can relax, barbecue, or entertain guests. The well-maintained grounds provide a peaceful retreat from the hustle and bustle of everyday life.47 Ferndale Drive is a gem in the heart of Barrie, offering a lifestyle of comfort and convenience. Whether you're a first-time home buyer or downsizing,this townhouse condo is a perfect choice. (id:54662)
Homelife Landmark Realty Inc.
61 Maidens Crescent
Collingwood, Ontario
Escape to the perfect year-round retreat! This spacious detached home is ideally located just minutes from the world renowned Blue Mountain Ski Resort, offering both winter sports enthusiasts and summer adventurers easy access to everything the area has to offer. Whether you're seeking a weekend getaway or a full-time residence, this property provides the best of both worlds. Closer to great schools and amenities. Built by "Devonleigh Homes" with a winning layout. Light filled open concept main floor with a most convenient mud room off a double-car garage. Master bedroom suite with large bath and walk-in closet. Enjoy all the attractions and activities that a four seasoned town has to offer. Short distance away from popular destinations like the Scandinavian spa, Monterra Golf Course, and Blue Mountain Village. 4 Bedrooms, 3 Bathrooms: Plenty of space for family and guests, with well-sized bedrooms and modern bathrooms. Open Concept Living: A bright and airy living area, perfect for after-ski relaxation or summer relaxation after hiking the nearby trails. Fully Equipped Kitchen: Featuring stainless steel appliances, ample counter space, and a large island ideal for preparing meals after a day on the slopes or golf course. Outdoor Space: Enjoy the serene wooded surroundings on your private backyard, perfect for entertaining, Dining Al Fresco, or unwinding. Attached Garage and Ample Parking: Includes a two-car garage and extra parking for guests and recreational vehicles. Proximity to Outdoor Activities: Beyond skiing and snowboarding, explore hiking, mountain biking, golf, and more right outside your door. The property is located in a peaceful neighborhood but still within a short drive to the resort and local amenities. Whether you want to hit the slopes, explore the outdoors, or simply enjoy the beauty of the area from the comfort of your home, this property offers an unbeatable location. Don't miss the opportunity to own a piece of Blue Mountain paradise! (id:54662)
Meta Realty Inc.
53 Delaney Crescent
Barrie, Ontario
Renovated From Top to bottom, Bright And Spacious Detached 2-Story Home Located In A Family Friendly Neighbourhood! Functional Layout with 2 baths on the second floor, one bath in the basement. Hardwood Throughout M/F & 2/F. Tall Trees, Great Back Yard, Master With Walk-In Closet & 5Pc Ensuite, Finished Lower Level With Cozy Rec room, Close to Parks, Schools, Public Transit, Shopping, Golf & Skiing & More, Mins To Hwy 400! Excellent Move-In Condition! A Must see! (id:54662)
Dream Home Realty Inc.
61 Sovereign's Gate
Barrie, Ontario
Welcome to the home that has everything! 61 Sovereign's Gate is the perfect family home offering an open concept layout in a highly desirable location. With four large bedrooms, a fully finished basement with extra storage, 2 fireplaces, 9' ceilings on the main level and granite countertops in the kitchen, this home provides comfort and functionality like no other. Step outside to the spa-like oasis, offering a picture perfect view to a 21' newly installed and heated in-ground pool along with plenty of space to relax and unwind. This home is steps to some of the best schools in the City, parks, trails, recreation courts and plazas for your every day needs. Don't hesitate to book a showing - this home won't last long! (id:54662)
Century 21 B.j. Roth Realty Ltd.
1075 3 Line N
Oro-Medonte, Ontario
Welcome to this stunning ranch-style bungalow, offering the perfect blend of comfort, versatility, and modern country living. Situated on a large, picturesque lot, this home is ideal for families and multi-generational living. Step inside to a spacious open-concept layout, where natural light floods the living and dining areas. The main floor features three generously sized bedrooms, including a well-appointed primary suite, 2 and a half baths, an office/storage room and main floor laundry room. The chefs kitchen boasts ample cabinetry, stone counters and and a large island, perfect for entertaining. The adjacent living area with large windows creates a warm and inviting atmosphere for family gatherings. A rare find, this home offers two lower level in-law suites with a separate entrance providing independent living spaces for extended family offering 3 additional bedrooms, 2 livingrooms, 2 additional kitchen areas, storage and additional laundry room. With a total of six bedrooms and 4.5 bathrooms, there's room for everyone! Outside, enjoy your private deck and hot tub, perfect for relaxing under the stars. The expansive yard offers endless possibilities for outdoor activities, gardening, or simply soaking in the tranquility of country living. The double garage (now converted to 1 and a half) offers a separate entrance and additional storage space along with a paved & gravel driveway allowing parking for 10 vehicles! This exceptional property is just minutes from Highway 11, ski resorts, scenic trails, and is a short drive to Barrie or Orillia, offering a perfect balance of rural charm and city convenience. Whether you're looking for a forever home or a multi-family residence, this versatile bungalow is a must-see! (id:54662)
RE/MAX Hallmark Chay Realty
3352 Russell Drive
Severn, Ontario
LUXURIOUS TURN-KEY RAISED BUNGALOW WITH 93 FT OF SHORELINE ON LITTLE LAKE! Unparalleled waterfront living awaits at this breathtaking raised bungalow on Little Lake, offering 93 feet of pristine shoreline and nearly 2,300 sq. ft. of finished living space. Designed for year-round enjoyment, this fully renovated home showcases a walk-in sand beach with a gradual shoreline, a new 86 ft floating permanent dock with deep water access, and direct access to Georgian Bay via the lock system, avoiding water level fluctuations while embracing an endless boating lifestyle. Captivating 180-degree water views flood the interior, where floor-to-ceiling windows, vaulted ceilings, engineered hardwood flooring, and a stone-surround fireplace create an unforgettable atmosphere. The swoon-worthy chefs kitchen boasts white cabinetry with glass fronts, modern black hardware, quartz countertops, stainless steel appliances, a large island with seating, a built-in wine fridge, an apron sink and a subway tile backsplash, all designed for effortless entertaining. The fully finished walkout basement offers a cozy rec room with a wood-burning fireplace, two bedrooms, a full bathroom, a laundry room and direct access to a screened-in porch with a hot tub. Outdoors, the meticulously landscaped property features outdoor lighting, a stone fire pit surrounded by flagstone, multiple seating areas and a fenced artificial grass section for pets. Additional highlights include a heated double-car garage with a soaring 16 ft vaulted ceiling, a Rezner heating system, 10x10 ft electric garage doors, a bathroom and an interior extension into the home, along with a newly paved driveway. Located on a municipal road with garbage collection and just minutes from major highways, this exceptional lakefront home is more than just a place to live, its an experience, a lifestyle, and a rare opportunity to own a piece of paradise. (id:54662)
RE/MAX Hallmark Peggy Hill Group Realty
47 Emerald Street
Wasaga Beach, Ontario
Gorgeous 2 year new Aspen model by Baycliffe! Over 3000 sq ft of stunning luxury finishes plus a beautifully finished walk-out basement featuring a gorgeous in-law suite. Extra Deep Premium Walkout lot that backs onto breathtaking green space. The true open concept on the main floor provides plenty of natural light, and extreme ease of living. The gorgeous kitchen features stainless steel appliances, a large centre island, custom pantry, and stunning countertops. The inviting family room features a gas fireplace to warm up and take in the view of the ravine lot. A large well appointed dining room graces the space, as does a very functional main floor office for those work from home days! Upstairs, a secondary study could be another family room compliments the 4 large bedrooms, each with a connected bathroom. Step into style and comfort in the oversized primary suite with a 6 piece ensuite bath complete with soaker tub, and two walk in closets.. Don't miss this show stopper of a home! (id:54662)
Century 21 Heritage Group Ltd.
26 Quinlan Road
Barrie, Ontario
Welcome To This Captivating And Bright, 4 Bedroom Brick Raised Bungalow On A Quiet And Family Friendly Street In The Desirable Community Of Georgian Drive, Presenting Over 2300 Finished Sq. Ft Of Living Space, Inviting Front Foyer Opens Up Into A Spacious, Natural Light Filled Living and Dining Rooms, 9' Ceilings , Open Concept Floor Plan, Laminate Flooring Throughout, Charming Kitchen Comes With Breakfast Area, Custom Back Splash and Stainless Steel Appliances, Freshly Painted Cabinet Doors, Walk Out To Large Deck And Fully Fenced Private Backyard, 2 Large Bedrooms on the Main Floor, Also Featuring A Fully Finished Lower Level With High Ceilings, Bright Family Room, 2 Large Bedrooms, Above Grade Windows Throughout, 4 Piece Bath, Bring The In-laws!! Easily Convert To Income Property, Located Within A Short Distance From Major Highways, Shopping/Restaurants/Entertainment, Schools, Georgian College, RVH Hospital And Parks - Community Features Exciting Outdoor Activities And Modern Lifestyle Conveniences With Access To All The Barrie Amenities, BEAUTIFUL BACK YARD WITH BRAND NEW PRIVATE FENCE AND DECK (2022), ROOF(2020), FURNACE AND A/C (2023) (id:54662)
Forest Hill Real Estate Inc.
19 Evergreen Terrace S
Barrie, Ontario
Welcome to this gorgeous 3-bedroom, 2.5-bathroom townhouse, nestled in the heart of Southeast Barrie. Offering the perfect balance of comfort, style, and convenience, this newer build is ready for you to make it your own. Enjoy the tranquility of a park-facing home with the added bonus of a semi-detached vibe, providing you with additional privacy and space. From the moment you walk through the door, you' ll be greeted by soaring 9-foot ceilings, recessed pot lights, and an open-concept layout that fills the home with natural light. The contemporary kitchen is a chef's dream, showcasing sleek stainless-steel appliances, luxurious quartz countertops, subway backsplash, and durable vinyl flooring throughout. The spacious living room provides an inviting atmosphere, while sliding doors lead you to your own private backyard perfect for relaxing or entertaining. An elegant oak staircase with upgraded iron rod spindles leads you upstairs, where you'll find a convenient laundry area and generously sized bedrooms. The primary bedroom is a true retreat, featuring a walk-in closet and a beautifully appointed 4-piece Juliette ensuite .Two additional bedrooms with double-door closets provide ample space for family members or guests. Completing this home is a single-car garage with driveway space for one additional vehicle. The unbeatable location puts you just minutes from the GO Station, schools, parks, shopping, dining, and easy access to Hwy 400. With so much to offer, this home is truly a must-see!. (id:54662)
Century 21 Property Zone Realty Inc.
39 Hay Lane
Barrie, Ontario
Bright corner unit townhome, You will love the amount of natural light that comes in from its 15 Windows, true open concept layout with a modern kitchen at its centre, the kitchen futures stainless steel appliances and granite countertops, Extra long driveway can fit 2 cars plus 1 in garage, large primary Bedroom with tons of natural light, laundry room conveniently located on the same floor as bedrooms. Amazing Location Minutes Away From Lake Simcoe, Walking Trails, Restaurants, Costco, Big Box Stores And Highly rated Schools. True Freehold. (id:54662)
Right At Home Realty
109 - 304 Essa Road
Barrie, Ontario
Location!Location!Location! Rare Chance To Lease Spacious Unit, Located In "Met" Building W/ Art-Inspired Common Areas, Including A Beautifully Decorated Lobby, At The Sought-After Luxury Gallery Condos, Of Barrie's Most Unique Developments. W/ Over 1000 Sq/Ft Of Living Space, Beautifully Designed Open-Concept Layout, Is Perfect For Entertaining & Everyday Living. Large Living Room & Dining Area W/ High-End Laminate Flooring, Fully Equipped Spacious Kitchen W/ S/S Appliances, Well-Sized 2 Bedrooms W/ Ample Closet Space + 4Pc Bath W/ Elegant Tiles & Fixtures. Private Large Covered Balcony Allows Relaxing & Barbecuing W/ Outdoor Comfort & Privacy, W/ Cottage-Like Views. 9' Ceilings, Quartz Counters. Access To The 11,000 Sq. Ft Roof Top Patio Terrace W/ Stunning Unobstructed Views Of The Surrounding Skyline Of The City Of Barrie & Kempenfelt Bay, Near The 14-Acre Forested Park Area W/ Walking Trails, Bridges, & Boardwalks. Easy Access To 400. Near Restaurants, Shops, Bars, & So Much More. **EXTRAS** Bbqs Allowed On Balconies (id:54662)
Times Realty Group Inc.
26 Edward Street W
Clearview, Ontario
Beautifully upgraded home within walking distance to Creemore's charming downtown! This professionally renovated home has had it all done and strikes the perfect balance between cosmetic beauty and functional upgrades, ensuring you can move in with peace of mind, knowing that everything is in top condition. This is a bright, cheery, light filled home and you will automatically find yourself gravitating to the heart of the home, the custom kitchen, where you will find a massive centre island perfect for gathering around. The kitchen opens to ample storage and cupboards space, laundry, powder room and good sized living and dining spaces, offering a very efficient and enjoyable layout. The spa-like bathrooms, complete with infloor heating, are lovely and really compliment the overall finishes. A bonus finished attic space, offers additional living space, perfect for a home office or gym. The cherry on top, is the amazing outdoor space to enjoy. The home flows seamlessly into a private outdoor space that is beautifully landscaped and offers a serene retreat, ideal for enjoying warm summer nights or hosting family gatherings where you will appreciate the composite wood deck, natural gas fireplace, swim spa and stamped concrete patio. A detached garage, complete with Hydro, is just another feature which makes this property truly one of a kind! **EXTRAS** Whole House Renovated Including; Electrical, Plumbing, HVAC, Insulation, Windows, Doors, Floors Kitchen, Bathrooms, Lutron Light Switches, Speakers in Kitchen & Living, Composite Deck, Vortex Swim Spa, Stamped Concrete Patio, Gas Firepplace (id:54662)
RE/MAX Hallmark Chay Realty
5632 Penetanguishene Road
Springwater, Ontario
Excellent waterfront opportunity in Springwater across the road from Orr Lake Golf Club! This property features a 3 bedroom, 2 bathroom home with spectacular views of the lake AND a 2 bedroom, fully winterized cottage both on the very beautiful and very private Orr Lake. With 46' of frontage on the water and 430' from the road, there is lots of space to roam and enjoy! Main House is strategically laid out to enjoy year round views of the lake from your family room which features a walk out to the deck and gas fireplace to enjoy in the winter months! A fenced dog run area is great for pets! The cottage is a great opportunity for seasonal or long term additional income or could be used as in-law suite or overflow for family and guests! Only a few minutes away from golfing, skiing, and the amenities of Barrie, Elmvale, Wasaga Beach, and Midland. With easy access to Highway 400 for commuters! (id:54662)
Exit Realty True North
605 Big Bay Point Road
Barrie, Ontario
SPACIOUS SIDESPLIT IN A PRIME BARRIE LOCATION ON AN 80 X 200 FT LOT! Welcome to 605 Big Bay Point Road! This incredible sidesplit home sits on a massive 80 x 200 ft lot, offering space, style, and convenience in the heart of Barrie! The modern grey brick facade and inviting front deck are surrounded by manicured landscaping, giving this property exceptional curb appeal. With an oversized double garage and parking for up to 8 vehicles, you'll have plenty of room for family and guests. Discover the light-filled, open-concept living and dining areas, perfect for entertaining, with large windows, pot lights, and easy-care flooring. The well-equipped kitchen boasts two sinks and rich wood cabinetry and opens seamlessly into the living and dining spaces, making hosting a breeze. The dining area hosts a walkout leading to an expansive backyard that's an outdoor lover's dream, complete with a spacious deck, a cozy fire pit area, a handy storage shed, and ample green space framed by mature trees. The sidesplit layout offers versatile living on multiple levels, maximizing privacy and functionality. Upstairs, you'll find three generously sized bedrooms, with a fourth bedroom on the lower level, ideal for guests or a home office. Additional storage is abundant with a convenient crawlspace. This charmer is just a 5-minute walk to Painswick Park, where you'll enjoy a massive inclusive playground, pickleball courts, soccer fields, tennis courts, and a baseball diamond. Plus, you're close to shopping centres, schools, and Lake Simcoe, making this the perfect spot for both relaxation and recreation. This home has it all; don't miss your chance to make it yours! (id:54662)
RE/MAX Hallmark Peggy Hill Group Realty
206 - 181 Collier Street
Barrie, Ontario
SUN-FILLED 1,200 SQFT CONDO STEPS FROM DOWNTOWN & THE WATERFRONT! Nestled in one of Barrie's most desirable buildings, this condo offers an exceptional lifestyle, top-tier amenities, and an unbeatable location. Just steps away from the city's vibrant waterfront, shops, dining, and public transit. This bright and spacious unit boasts an open-concept living area that flows effortlessly, making it ideal for everyday living and entertaining. The primary bedroom features a private ensuite, and a walk-in closet in the hallway provides ample storage space. A second bedroom and full bath provide additional versatility for guests or a home office. Step out onto your enclosed balcony and soak in the serene atmosphere, a perfect spot to start your day or unwind in the evening. The Bay Club's unparalleled amenities include a state-of-the-art gym, a sparkling pool, a relaxing sauna, a workshop for your DIY projects, a tennis court for active recreation, and even a games room and library for leisure. With a prime location and everything you need at your fingertips, this #HomeToStay is your gateway to enjoying the best that Barrie offers. **EXTRAS** Furniture Negotiable (id:54662)
RE/MAX Hallmark Peggy Hill Group Realty
376 Tollendal Mill Road
Barrie, Ontario
Welcome to your dream home at the corner of Tollendal Mill Road and Cox Mill Road, where luxury meets tranquility in Barrie's most exclusive neighbourhood. This stunning four-bedroom residence sits on a generous 67-foot wide corner lot, enveloped by mature maple trees and cedars, offering an unparalleled backyard oasis.**Property Highlights: Fully Finished Basement:** Featuring upgraded organic wool carpet, this space includes a fully functioning gymnasium, a bar, and ample leisure area.- **Gourmet Kitchen & Luxurious Bathrooms:** Granite and quartz countertops grace the kitchen, washrooms, and laundry room, with high-end appliances and finishes.- **Spacious and Bright:** With an abundance of windows, every room is bathed in natural light, highlighting the imported wide plank hardwood from Germany.- **Outdoor Living:** Enjoy the in-ground sprinkler system, a two-year-old electrically heated barrel sauna, and a hot tub accessible from the sprawling rear elevated deck with glass railings.- **Automotive Enthusiast's Dream:** A three-car garage with a built-in Tesla wall charger and an additional Ford 80 amp EV charger, paired with a 3.5-car driveway, provides ultimate convenience for electric vehicle owners.- **Unmatched Convenience:** Steps away from lake access in two directions. Enjoy a small public beach and Brentwood Marina just down one street, and a large beach and volleyball park at Tyndale Park in the other.This home is not just a residence but a statement of luxury living, where every detail has been meticulously crafted for comfort and elegance. Seize this opportunity to own a piece of Barrie's finest real estate! **EXTRAS** **Additional Features: Crown molding throughout the main floor and master bedroom- Upgraded trim and moldings throughout the home- A massive 230+ square foot cold cellar for all your storage needs plus 9' ceilings in basement & main floor. (id:54662)
Coldwell Banker The Real Estate Centre
227 Mckenzie Drive
Clearview, Ontario
Welcome to 227 McKenzie Dr in the desirable Nottawasaga Station in Stayner neighborhood. This new spacious Detached all brick, 2-storey home features approximately 1,817 Sqft, 3 large bedrooms and 3 bathrooms, including a primary bedroom with walk-in closet and a 5-piece en-suite. The open kitchen and bright great room with a cozy fireplace provide a welcoming ambiance. Other highlights include 9-ft ceilings on the first floor, main floor laundry with garage access, central vacuum rough-in, a large garage, and a sizeable deck. **EXTRAS** Some pictures are virtually staged. Property taxes have not yet been assessed. (id:54662)
Vanguard Realty Brokerage Corp.
201 - 764 River Road E
Wasaga Beach, Ontario
Welcome to your dream condo at 764 River Rd E in beautiful Wasaga Beach! This stunning unit seamlessly blends modern elegance with the tranquil charm of beachside living. Step inside to discover gleaming hardwood floors throughout, leading you to a chef's kitchen adorned with luxurious granite countertops, perfect for culinary adventures. The spacious living area opens up to an expansive balcony, offering breathtaking views of the lush greenery and serene beach, making it an ideal spot for morning coffee or evening relaxation.This home features two modern bathrooms with walk-in showers, double sinks, and high-end fixtures, ensuring a spa-like experience. The cozy bedrooms, filled with natural light from large windows, provide a peaceful retreat, while the dedicated office space is perfect for working from home or managing day-to-day tasks. Convenience is at your fingertips with an in-unit laundry area equipped with a stacked washer and dryer.Located just steps from the beach, this condo offers direct access to the pristine sands and protected dunes of Wasaga Beach. Enjoy the community's amenities, including a sparkling swimming pool and a common area for social gatherings. Whether you're entertaining on the balcony or taking a leisurely stroll to the water's edge, this property promises a lifestyle of relaxation and luxury. Don't miss the opportunity to make this exceptional condo your own and experience the best of beachside living. (id:54662)
Ipro Realty Ltd.
250 Superior Street
Clearview, Ontario
Welcome to 250 Superior Street in the fast growing town of Stayner. This Super clean, well kept raised bungalow is nestled on a corner lot with beautiful mature trees. The main floor has the kitchen as the focal point of this home. With extensive cabinetry, quartz counters, open floor plan to the dining room and deck, it is perfect for entertaining. The family room is bright and inviting and with the large windows and garden doors there is plenty of natural light all day long. Down the hall there are 3 bedrooms, one a large and spacious master and the main bath with soaker tub and oversized walk-in shower which is an oasis on its own. The finished lower level is filled with potential for an in-law suite. The large recreation room has a cozy stone faced wood burning fireplace and patio doors leading to the side yard. There is also a mud room with its own separate entrance to the side yard. An additional bonus room, which could be a hobby room, gym or 4th bedroom has direct access to the garage. Finishing this level is a powder room and sizeable laundry closet. The possibilities for this floor are limited only by your imagination. Pot lights throughout, hardwood flooring and a carpet free home are just some of the bonus features found in this home. The exterior of this home has a semi-private driveway, 2 garden sheds, dog kennel and raised gardens. This home truly is a little gem. Stayner is a quaint town lined with boutique shops and eateries and is centrally located to Wasaga Beach, Collingwood and the Blue mountains and 20 minutes to CFB Borden. Don't wait, book your personal tour before it disappears! (id:54662)
RE/MAX Hallmark Chay Realty
211 - 21 Matchedash Street
Orillia, Ontario
Welcome to contemporary urban living in the heart of Downtown Orillia! This stunning two-bedroom, end-unit condo is designed for working professionals and downsizers seeking a modern, low-maintenance lifestyle with all the perks of a prime location. Step into the open-concept living space, where large industrial-style windows flood the condo with natural light. A seamless flow between the living and kitchen areas makes entertaining effortless, while a large private enclosed terrace extends your living space outdoors (500 Sq. ft). The sleek kitchen boasts Whirlpool appliances(stove, dishwasher, and microwave), a large island with barstool seating, a farmhouse-style sink, and newly installed light fixtures. The primary suite offers a spacious walk-in closet and a three-piece ensuite with marble floors and updated fixtures. A versatile den can serve as a home office or separate dining area, while the second bathroom provides a full four-piece retreat. Enjoy the convenience of underground assigned parking, secure building access, and additional visitor parking for guests. Take in the breathtaking lake views from the rooftop terrace, or explore the vibrant community, just steps from Lake Couchiching, local shopping, and Orillia's best restaurants. Just 1.5 hours from the GTA, this up and-coming neighbourhood has it all! (id:54662)
RE/MAX Right Move
2 St James Place
Wasaga Beach, Ontario
Top 5 Reasons You Will Love This Home: 1) Thoughtfully designed open-concept layout featuring two spacious bedrooms, two bathrooms, and an attached garage with additional storage for added convenience 2) Elegant cathedral ceilings elevate the living room, enhancing its bright and open atmosphere, ideal for serene relaxation or lively entertaining 3) Situated on a prime corner lot with a circular driveway, providing ample parking for you and your guests 4) Enjoy serene views backing onto a tranquil pond, complemented by a large deck perfect for barbeques and outdoor gatherings with loved ones 5) Experience effortless, maintenance-free living in one of Wasaga Beach's most desirable adult communities, where comfort and convenience meet. Age 24. Visit our website for more detailed information. (id:54662)
Faris Team Real Estate
267 Grove Street E
Barrie, Ontario
Introducing an exquisite all-brick 2-story home, nestled in the highly sought-after Grove East community! With approximately 2000 sqft of beautifully finished living space, this 4-bedroom, 2-bathroom gem is perfect for families of all sizes. The modern kitchen features a walk-out to a spacious backyard deck, overlooking a private inground pool complete with a gazebo, fire pit, and a fully insulated bunkie equipped with heating, electricity, and comfortable seating. The fully finished basement includes an additional bedroom plus a den, renovated bathroom, a second kitchen, and a separate walk-up entrance. The buyer can generate extra rental income. This stunning home is conveniently located near all amenities, including hospitals, schools, shopping, restaurants, parks, and Highway 400. **EXTRAS** All Appliances, All Light Fixtures and Window Coverings As is. Some pictures are virtual. (id:54662)
Homelife Frontier Realty Inc.
Unit 2 - 3 Paradise Boulevard W
Ramara, Ontario
ROOF TOP WOW Welcome to a Fully-Renovated, Sleek One-Bedroom, Waterfront Condo in the Heart of Lagoon City, known as Canada's Venice, at the mouth of Lake Simcoe. This Exquisite Property is Perfect for Discerning Individuals Seeking Luxury and Tranquility. The Condo Features a Spacious Bedroom with His & Her Closets, Triple-Pane Windows and a Newly Built Walk-Out Front and Back Deck, Roof Top Terrace, Offering a Seamless Blend of Indoor and Outdoor Living. Indulge in the Oversized Walk-in Shower, Premium Stainless Steel Appliances, and a 6-foot Island with Elegant Quartz Countertops. The Soaring Cathedral Ceilings with VLUX Skylights Create an Airy and Inviting Ambiance, while the Energy-Efficient HVAC System Ensures Year-Round Comfort. Step onto the 2023 Built Private Rooftop Terrace to Savor Breathtaking Views of the Lagoons and the Picturesque Sunset. With The Added Convenience of a Front Door Parking Spot and a Designated 30'+ Boat Slip With Direct Access To Lake Simcoe, This Waterfront Sanctuary Offers the Epitome of Waterfront Living - START LIVING LAKESIDE TODAY- **EXTRAS** Embrace the Allure of this Prime Location, LARGE BOAT DIRECT access, LAKE SIMCOE, Front Door Parking, 2 Decks and Roof Top Terrace, Steps to Private Beach , 25 minutes from Beautiful Downtown Orillia and 1.5 Hr. to TO (id:54662)
Century 21 Lakeside Cove Realty Ltd.
33 Frank Street
Wasaga Beach, Ontario
Top 5 Reasons You Will Love This Home: 1) Fantastic opportunity for investors or homebuyers seeking income while enjoying their own space, this property was renovated in 2019 with stunning finishes and offers 3+3 bedrooms spread across two levels with a generous 2,427 square feet of living space, including a main-level residence and a legal accessory dwelling unit below 2) Nestled in a peaceful residential neighbourhood settled on a spacious lot, featuring a bright and airy main level with three bedrooms, an open-concept living room, kitchen, and dining area, two full bathrooms, and a side porch with its own private entrance from Helena Street 3) Legal accessory dwelling located on the lower level, accessible from Frank Street providing a light-filled space with three bedrooms, a 4-piece bathroom, an additional 2-piece bathroom, and a welcoming foyer, all enhanced by an open layout and a convenient built-in laundry area 4) Both units beautifully designed with soft white walls, built-in electric fireplaces, custom bookshelves, and elegant quartz countertops, each featuring its own private deck or patio, as well as separate parking spaces for added convenience 5) Located in Wasaga Beach close to stunning beaches, golf courses, skiing, and water activities, with shopping, schools, churches, and endless recreational options just moments away. 2,427 fin.sq.ft. Age 62. Visit our website for more detailed information. (id:54662)
Faris Team Real Estate
1754 Concession 10 Road
Ramara, Ontario
EXPANSIVE & BEAUTIFULLY UPDATED COUNTRY HOME ON JUST UNDER AN ACRE OF SPRAWLING LAND! Welcome to Your Countryside Oasis at 1754 Concession Road 10! Escape to this scenic retreat nestled on just under 1 acre of beautifully landscaped grounds in a peaceful country setting, yet close to all the amenities you need. With easy access to the Udney Community Centre, sandy beaches, marinas, Casino Rama, Orillia, and Highways 169 and 12, this property offers tranquillity and convenience. A long private driveway welcomes you home, leading to a detached 2-car garage and surrounded by mature trees that provide added privacy. The expansive backyard is an entertainers dream, complete with a spacious covered deck for outdoor dining, a patio, and a cozy firepit area for evenings under the stars. Step inside to find an updated kitchen that perfectly marries rustic charm with modern functionality. This inviting space features newer stainless steel appliances, open shelving, a generous island with pendant lighting, and is designed for gathering. The open-concept dining and living area boasts wall-to-wall windows that flood the space with natural light, highlighting the stunning wood fireplace framed by a stone surround. The main floor primary bedroom offers semi-ensuite access. Additional highlights include a spacious mudroom with rustic exposed log walls, built-in storage, and sliding doors that open onto a covered outdoor deck, seamlessly blending indoor and outdoor living. Equipped with a backup generator, owned hot water tank, and a reverse osmosis water treatment system, this home offers peace of mind and convenience. Discover country living at its finest with this move-in-ready oasis! (id:54662)
RE/MAX Hallmark Peggy Hill Group Realty
12 Martinbrook Crescent
Oro-Medonte, Ontario
Set on an almost 2 acre lot in Oro-Medonte's prestigious Shanty Bay, this custom-built executive bungalow (2002) offers luxury, privacy, modern elegance. Located on a quiet crescent of just 19 exclusive properties, this home is perfect for families, with top-rated Simcoe County schools and year-round recreation nearby. With almost 3,000 sqft of finished living space, this beautifully updated, upgraded and renovated home offers a spacious open floor plan on the main level with a primary suite and guest rooms, as well as an expansive full finished lower level. High-end design and function are evident throughout neutral decor, tasteful finishes at every glance. Vaulted ceilings, shiplap feature wall with gas fireplace, light hardwood flooring and plenty of windows create a bright and welcoming living space. Slate tiles and quartz countertops bring natural elements indoors. Stunning kitchen is a Chef's dream - pantry, quartz countertops, oversized centre island, tile backsplash, abundance of two-tone cabinetry and s/s appliances. This heart of the home is open to the Great Room so enjoying valued time with family or entertaining is effortless! Serene and private primary suite with spa-like ensuite featuring stand alone tub, glass walled shower, custom double vanity and heated floor. Renovated main floor laundry with under mount sink, quartz countertops, and custom built-ins for plenty of storage. Full finished lower level (+1,200 sqft) is perfect for extended family/guests and features a cozy 3-sided fireplace, additional bedrooms, updated bathroom with glass-walled shower, large rec room with feature wall, inside access to the garage. Extend your living space to your private outdoor retreat with an oversized backyard offered by this pie-shaped lot. Large deck to enjoy on summer days with family and friends. Steps to the hot tub or the firepit, then just a few more steps to nature trails and pathways. Three car, heated (781 sqft) garage, plenty of driveway parking. (id:54662)
RE/MAX Hallmark Chay Realty
220 - 1102 Horseshoe Valley Road W
Oro-Medonte, Ontario
Fully updated chalet in the heart of Horseshoe Valley across the street from Horseshoe Resort and The Heights ski hill. This bright and luxurious condo was brought back to the studs and beautifully redone. You will be struck by the clean concept. You will first be drawn to the custom kitchen, which offers quartz countertops, matching backsplash, and stainless-steel appliances. Easy clean laminate flooring, shiplap ceiling and pot lights. The living room can be easily extended by stowing away the murphy bed. Spacious bathroom includes in-suite laundry and tankless water heater. Enjoy access to high-speed fiber internet, relax on your front patio and see the lights of the ski hills, or step out the back patio door to your private backyard area with access to year-round multi purpose trails. Find your adventure and your community here. (id:54662)
RE/MAX Hallmark Chay Realty
395 Eastdale Drive
Wasaga Beach, Ontario
Welcome to the beautiful shores of Georgian Bay. Savour the spectacular westerly sunsets & water views from various vantage points in this home. Let the sound of the waves relax you. Outstanding craftsmanship defines this open concept coastal design which features over 4,400 sq ft with 4 bedrooms and 4 1/2 baths. Exceptionally well constructed. Luxury kitchen offers quartz countertops with heated island top and high-end S/S appliances. Dining area provides ample space for the largest of gatherings. Walk-out to a large covered patio with outdoor gas f/p, BBQ garage w/exhaust fan, and sunset views. The great room features soaring ceilings and an oversize gas fireplace with rustic timber mantel. 8" plank oak hardwood flooring thru-out. Heated floors. Upstairs has 3 huge family/guest bedrooms each w/ensuite. Private primary suite with WICC, ensuite with steam shower, clawfoot tub & walk out to private covered deck. Stunning home or cottage within 5 min of Wasaga amenities. **EXTRAS** Triple garage w/heated floor, Outdoor shower room, Full monitored security system, Inground sprinklers, Heated concrete driveway and sidewalks, Tile roof, Spray foam insulation, Wrought iron fencing, Gas and water line for outdoor kitchen (id:54662)
RE/MAX Hallmark Chay Realty
5 Snowshoe Trail
Oro-Medonte, Ontario
Tucked away on a scenic half-acre lot, 5 Snowshoe Trail offers the perfect blend of privacy, charm, and modern convenience. Lovingly cared for by its original owners, this 3-bedroom, 2-bathroom bungalow invites you to experience a lifestyle of serenity, with a wooded backdrop providing both beauty and seclusion. Step inside to find a warm and inviting main floor, featuring hardwood floors, a spacious eat-in kitchen with an island, and the convenience of main-floor laundry. Large windows bring in natural light, enhancing the cozy yet open feel of the home. Downstairs, the mostly finished basement extends the living space with vinyl floors, a 3-piece bath, and a pool table, perfect for entertaining. The separate entrance creates an opportunity for in-law accommodations or rental potential. Outdoors, you'll find thoughtful upgrades designed for year-round enjoyment, including a screened gazebo, a resurfaced patio, and a sports pad. This home has been meticulously maintained, with extensive waterproofing and drainage improvements ensuring peace of mind for years to come. Located just minutes from Mount St. Louis Moonstone and with easy access to Highway 400, this home is ideal for outdoor enthusiasts, commuters, or those simply seeking a retreat from the everyday. A rare opportunity to own a private escape in an unbeatable location don't miss your chance to call 5 Snowshoe Trail home! (id:54662)
RE/MAX Right Move
