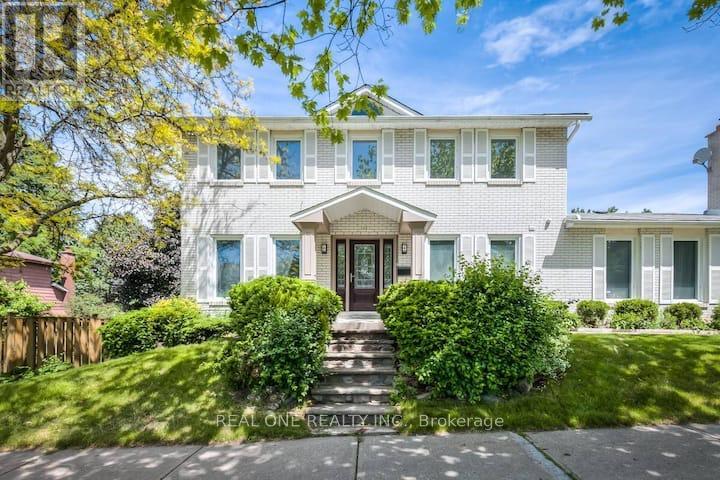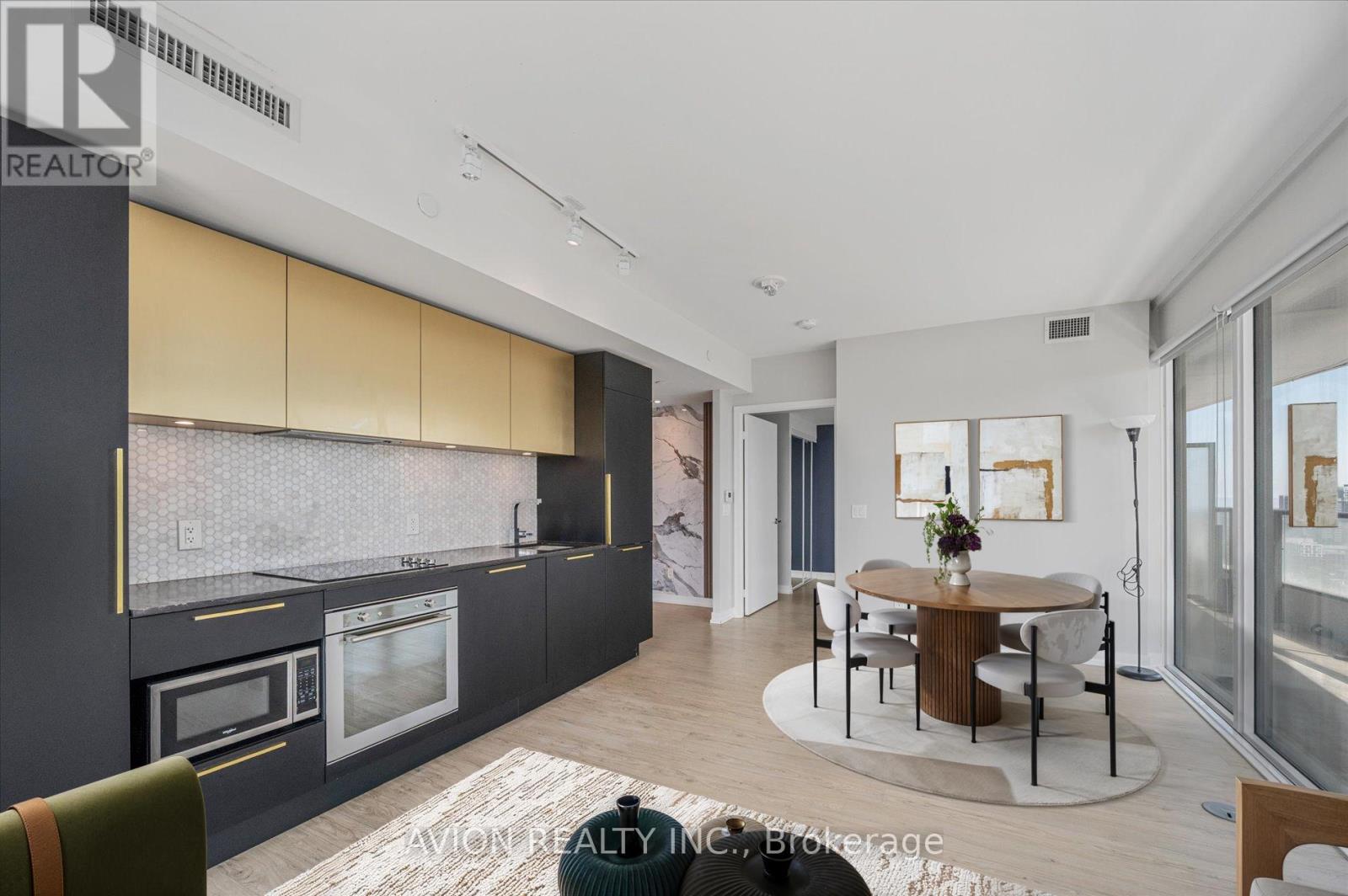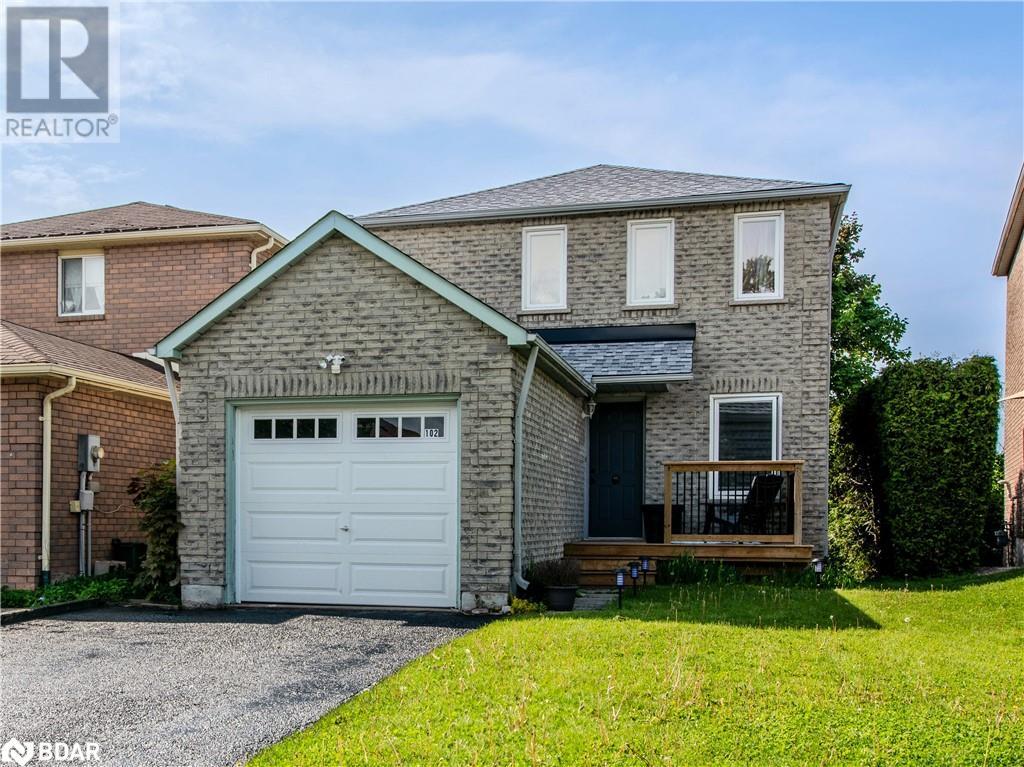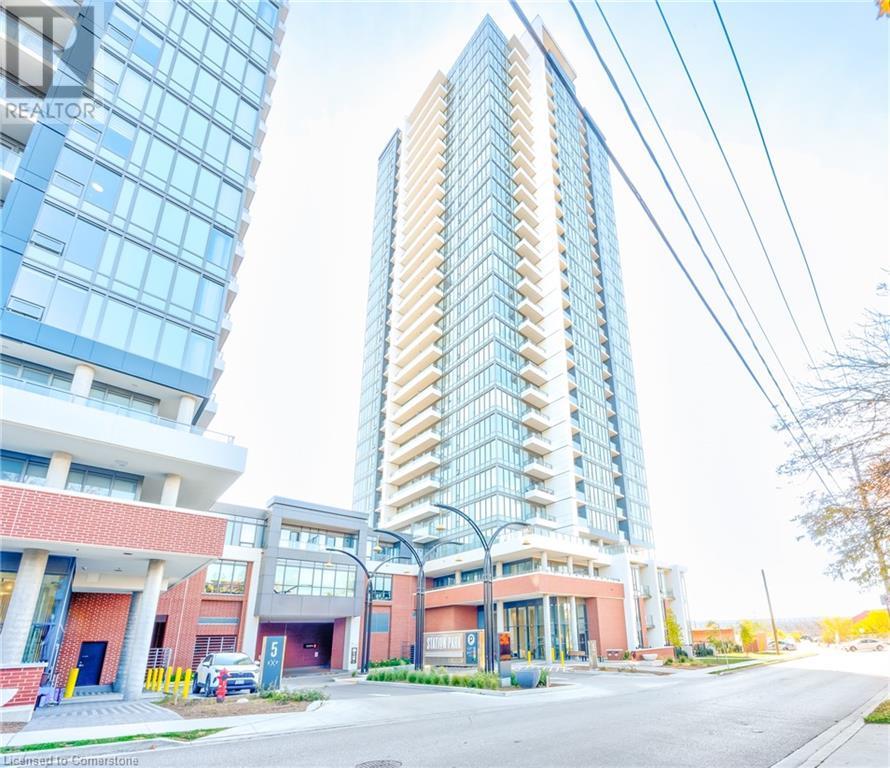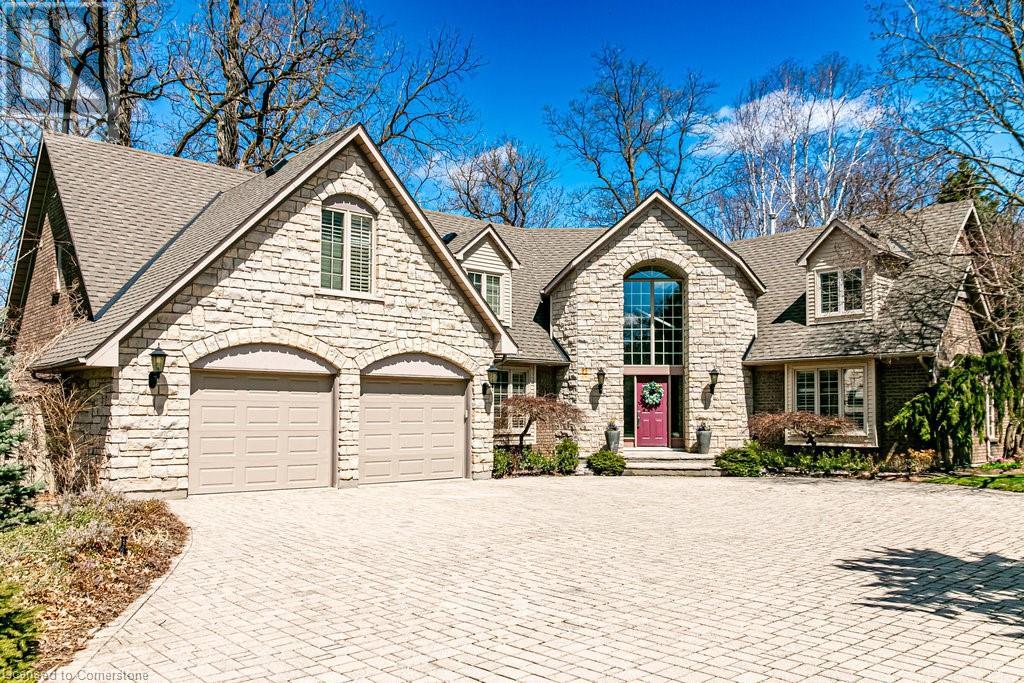316 - 169 Fort York Boulevard
Toronto, Ontario
Welcome to this beautiful 1-bedroom condo in Fort York, offering a perfect mix of modern comfort and urban convenience. Featuring a bright open-concept layout, the unit includes a sleek kitchen with granite countertops and stainless steel appliances, a spacious bedroom with a large closet, and a private balcony. Residents enjoy exceptional amenities such as a 24-hour concierge, state-of-the-art gym, sauna, yoga and fitness studio, theatre, party and games room, meeting space, an outdoor terrace with BBQs, and ample visitor parking. Ideally located steps from scenic parks like Coronation Park and Garrison Common, and close to major events at the CNE, Royal Winter Fair, and Harbourfront Centre, this home offers easy access to the streetcar, Union Station, Gardiner Expressway, and Billy Bishop Airport. With everything you need just minutes away, this condo is urban living at its finest! (id:59911)
Homelife Landmark Realty Inc.
25 Tumbleweed Road
Toronto, Ontario
Attentions To All Investors & Home Owners!! Superb Locations!! Welcome To This Stunning & Brand New Finishes Airbnb Home Situated In The Quiet & Friendly Heart Of Don Valley Village Community. Over 400K $$ Spent On The Fabulous Upgrades Thru-Out From Top To Bottom! Perfect Living Conditions As Many New Homes In The Area. Great Layout Features Very Bright & Spacious! Top Quality Hardwood Fl Throughout. Modern Designed Kitchen W/Granite Counter Top. Professional New Finished Bsmt Provides Seperate Entrance, Three Spacious Bedrooms, Two Full 4Pc Bathrm, Extra Modern Kitchen, Brand New Laundry & New Style Vinyl Flooring! Great Airbnb $$$ Income For The Entire Property. Close To Top Ranking Schools, North York Hospital, High-End Shopping Mall Bayview Village & Fairview Malls, Mins To Subway Station & TTC & Seneca College, Large Supermarkets, All Popular Restaurants, Community Centre, Parks, Hwy 401/404/DVP....And So Many More!~ Really Can't Miss It!! (id:59911)
Real One Realty Inc.
100 Woburn Avenue
Toronto, Ontario
Welcome to pleasant ville! This well-built brick home is directly in front of the park and steps to the subway, fantastic schools and great shopping. With 10ft ceilings, heated floors, a chefs kitchen and three car parking, there is room for the whole family. Enjoy a newly renovated walk-up basement with a full bar, beautiful fireplace and custom built-ins. Spacious rooms on the second floor and the primary suite offers soaring high ceilings with a spa-like bath and heated floors. Experience the elegance and warmth of this exquisite home. You'll love every detail. (id:59911)
Keller Williams Referred Urban Realty
3603 - 85 Wood Street
Toronto, Ontario
New Axis Condo by Centrecourt. A corner unit with 2 bedrooms, a study, and 2 bathrooms, featuring a bright, open-concept floor plan with a large balcony offering stunning southwest city views. This unit includes beautiful CN tower view, plus access to premium amenities like a 6,500 sq ft fitness area and shared collaborative workspaces. Ideally located at Church and Carlton, just steps from TTC subway, Ryerson University, U of T, Eaton Centre, and a Loblaws across the street a perfect choice for vibrant downtown living. (id:59911)
Avion Realty Inc.
16 Wilket Road
Toronto, Ontario
Muskoka In The City! York Mills Most Sought After Enclave. Exceptional Family Retreat In Torontos Exclusive Bridle Path Area...On Ravine! Move Right In Build Your Dream Home Up To 17,000Sq Ft. (Subject To All Rules And Regulations By All Governing Bodies). Lush And Forested Property W/ Stunning Wilket Creek Trails & Greenbelt Views. Unmatched In Scale And Setting, This Exceptional Home Is Among The Most Impressive Properties In Bridle Path Neighbourhood. Stunning Park-Like Grounds Spanning Nearly One Acre, Complete With An Oversized Pool, Poolside Cabana, Flagstone Terraces, Seasonally Curated Gardens, Soaring Tree Canopies & Private Nature Trail Access. Beautifully Maintained Ranch-Style Bungalow Offers Endless Possibilities For Family Living Or Designing Your Dream Home. Expansive Principal Spaces Feature Elegant Millwork & Floor-to-Ceiling Windows Showcasing Ever-Inspiring Views Of The Backyard. Living Room W/ Wood-Burning Fireplace & Marble Surround, Formal Dining Room W/ Walk-Out Balcony. Generous Eat-In Country Kitchen W/ High End Appliances, Walk-Out To Balcony & Fenced Side Gardens. Distinguished Wood-Paneled Office W/ Fireplace. Primary Suite W/ Private Walk-Out Balcony, Walk-In Closet & 4-Piece Ensuite. 2 Bedrooms W/ Shared 4-Piece Bath. Bright Ground Level Basement Featuring Spacious Entertainment Room W/Oversized Windows, Wood-Burning Fireplace & Walk-Out Terrace, Billiards Room W/ Wet Bar, Nanny Suite, Wine Storage Room, 4-Piece Bath & Second Kitchen. Sprawling Front Yard W/ Lush Gardens & Mature Tree-Lined Privacy. Unparalleled Location In Prime Pocket Of Toronto's Most Desirable Neighbourhood, Minutes To Top-Rated Private Schools, Granite Club, Major Highways, Transit, Golf Courses & Parks. (id:59911)
RE/MAX Realtron Barry Cohen Homes Inc.
2606 - 20 Tubman Avenue
Toronto, Ontario
Modern Living In The Heart Of Downtown East! Welcome To Unit 2606 At 20 Tubman Avenue A Bright, Well-Laid-Out 1-Bedroom Suite In The Popular Wyatt Condos. Located On A High Floor, This Unit Offers Beautiful Unobstructed Views, Floor-To-Ceiling Windows, And A Functional Open-Concept Layout. The Kitchen Features Sleek Cabinetry, Quartz Counters, Stainless Steel Appliances, And A Breakfast Bar For Casual Dining.Enjoy A Spacious Bedroom With Generous Closet Space, A Contemporary 4-Piece Bath, And A Walk-Out To A Private Balcony Perfect For Relaxing Or Entertaining. Building Amenities Include A Fully Equipped Fitness Centre, Rooftop Terrace, Party Room, Lounge, Kids' Play Area, And 24-Hour Concierge.Ideally Located Steps To TTC, Regent Park Athletic Grounds, Aquatic Centre, Grocery Stores, Cafés, And Just Minutes To The Downtown Core. (id:59911)
Bosley Real Estate Ltd.
33 Hopperton Drive
Toronto, Ontario
Discover endless possibilities in the prestigious St. Andrews neighbourhood! This gem, situated on a tranquil, tree-lined street, offers a fantastic opportunity to create your dream home. you can either renovate the existing structure to suit your personal style or build a brand-new residence that perfectly meets your needs. The home features a sun-drenched, south-facing backyard, complete with mature trees for added privacy. The spacious back-split layout includes four large bedrooms, providing ample space for your family. The open-concept living and dining area is perfect for entertaining, while the large windows allow for plenty of natural light. Additional highlights include a convenient 4-car driveway and a double garage. Don't miss out on this incredible chance to live in one of the most sought-after neighbourhoods! (id:59911)
Century 21 Atria Realty Inc.
9345 Eagle Ridge Drive
Niagara Falls, Ontario
Welcome to this upgraded 2-storey family home in one of the most sought-after neighbourhoods! Sitting on a 50-foot wide lot and just steps to the park, this one has features that set it apart. Inside, you'll love the 9-foot ceilings on the main floor and the layout that feels way bigger than expected. Its not your typical design, there's tons of space to spread out. The bright, open concept main floor flows from the front entry with backyard views, right through to the living, dining, and kitchen areas. The kitchen has been upgraded with an added pantry, glass cabinet doors, 24 x 12 tile flooring, and stainless steel appliances plus a walkout to the deck from the dinette, perfect for BBQ season. Upstairs offers three great-sized bedrooms, including a primary with an oversize walk-in closet and 4-piece ensuite with soaker tub and separate shower. Oak stairs with iron-style spindles lead you both upstairs and down to the finished basement. The professionally finished basement gives you even more room with a proper 4th bedroom (with egress window), a sleek 3-piece bath with oversized tiled shower and granite vanity, and a spacious rec room with electric fireplace feature wall with built-ins. Other highlights include a car charger in the garage (EV ready!), updated lighting, modern flooring, pot lights, located a quiet street close to schools, parks, and all the essentials. This ones got the space, the upgrades, and the location families are looking for. Move in ready! (id:59911)
Exp Realty (Team Branch)
102 Ferguson Drive
Barrie, Ontario
Ideal First Home or Investment Opportunity! This well-maintained 3 bed, 3 bath home offers incredible value for first-time buyers and savvy investors alike. Proudly cared for by the original owner, with key updates already done—including shingles, furnace, A/C, windows, garage door, and front and rear decks. The elevated deck and lower patio overlook a private backyard, perfect for outdoor enjoyment. No sidewalks mean easy snow removal and parking for up to 6 cars. A cooperative long-term tenant is in place and willing to stay, offering built-in rental income potential. Located close to schools, public transit, shopping, Georgian College, RVH, and downtown, with quick access to Hwy 400 for commuters. A smart move no matter your goal! (id:59911)
Royal LePage First Contact Realty Brokerage
21 Widmer Street Unit# 4005
Toronto, Ontario
Welcome to 4005-21 Widmer St, a stylish 1-bedroom retreat perched above the city in Toronto’s coveted Entertainment District! Located in the iconic Cinema Tower, this suite delivers the full downtown experience with sleek finishes, luxurious amenities & unbeatable location. The smart open-concept layout maximizes every inch of space, while floor-to-ceiling windows flood the interior with natural light & unobstructed views of the city skyline. The pristine kitchen boasts built-in stainless steel appliances, quartz countertops & modern cabinetry. Seamlessly flowing into the bright living room, creating the perfect entertaining space. The bedroom sits just behind a contemporary glass wall, offering privacy without sacrificing the sense of openness, while the bathroom is finished with quartz counters and a deep soaker tub/shower combo. Step out onto your private balcony for your morning coffee or a nightcap above the buzz of downtown. In-suite laundry for your convenience. Living at Cinema Tower means more than just a beautiful home–it’s a complete lifestyle upgrade. Residents enjoy access to a full-sized indoor basketball court, a fully equipped state-of-the-art fitness centre, a steam room and hot tub, a spacious party lounge, a rooftop terrace with BBQs, private screening room, business centre and 24-hour concierge service. Ideally situated just steps from TIFF Bell Lightbox, the CN Tower, Rogers Centre, Scotiabank Arena & Union Station, this location is a walker’s paradise surrounded by world-class dining, nightlife, shops and cultural venues. For green space lovers, the charming Grasett Park is just around the corner, adding a touch of tranquility to downtown living. Whether you’re a professional seeking a luxurious city base, a first-time buyer looking to enter one of Toronto’s most exciting neighbourhoods or an investor eyeing high rental potential, Unit 4005 offers unmatched value, location & lifestyle. Welcome to downtown living at its finest! (id:59911)
RE/MAX Real Estate Centre Inc.
15 Wellington Street S Unit# 303
Kitchener, Ontario
Now available for lease, this beautifully designed 1-bedroom condo is located on the 3rd floor of Union Towers at Station Park in the heart of downtown Kitchener. Situated at the perfect elevation, it offers scenic views of the city while still providing convenient stair access. With 560 square feet of thoughtfully planned open-concept living space, the unit integrates the kitchen, living, and dining areas seamlessly—brightened by southern exposure and spectacular sunset views. Unique to the lower podium levels, this unit also boasts elevated ceilings for a more spacious feel. The suite includes a modern 4-piece bathroom and in-suite laundry for added ease and comfort. Residents enjoy access to an impressive array of high-end amenities: a two-lane bowling alley and lounge, an upscale bar and games room, a private hydropool swim spa and hot tub, and a fully equipped fitness centre featuring a yoga/Pilates room and Peloton studio. Pet lovers will appreciate the dedicated dog wash and grooming station. Outdoors, relax on the landscaped terrace complete with cabanas and BBQs, while a concierge desk offers daily support and security. For entertaining, take advantage of the private dining space with a full kitchen and lounge area. Experience downtown Kitchener living at its finest—lease this exceptional condo today! (id:59911)
Keller Williams Innovation Realty
66b South Street W
Dundas, Ontario
Beautiful custom-built 5 bedroom, 3.5 bath stone home on large .69 acre ravine lot. Attention to detail awaits you in this large home offering 4800 sq.ft. above grade (finishing the basement would offer you 7200 of finished living space). This lovely home boasts 2-storey, centre foyer leading to huge great room with stone wood burning fireplace, built-in wet bar and ravine/city views as well as walk out to decks. The main floor enjoys a welcoming large eat-in kitchen with all the bells and whistles including built in appliances, wine fridge and large island with granite countertops. The main floor laundry room is just off the kitchen with a back set of stairs leading to what could be a nanny’s quarters. The main floor is nicely finished with a separate and private dining room with a coffered ceiling, separate living room with walk out to side deck and an office with loads of built ins and a gas fireplace. The second floor can be accessed by 2 staircases, a circular staircase in the grand foyer and a back staircase to the “nanny's quarters. This floor is home to 5 large bedrooms and 3 full baths. The private primary suite enjoys a gas fireplace, large 5 pc ensuite and walk in closet. This home offers a large unfinished basement with loads of potential between size and height of ceilings. This lovely home and property is completed by an over-sized 3 car attached garage, large wrap around rear deck, inground sprinklers, ravine views over looking downtown Dundas and so much more. (id:59911)
Judy Marsales Real Estate Ltd.

