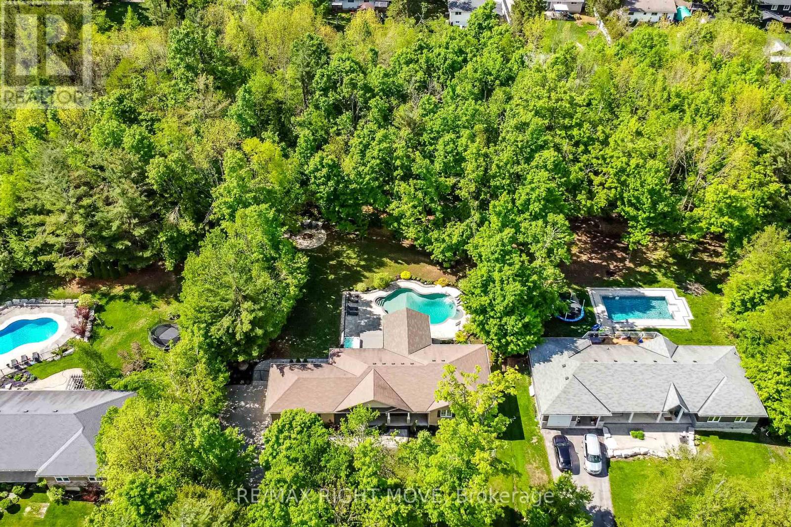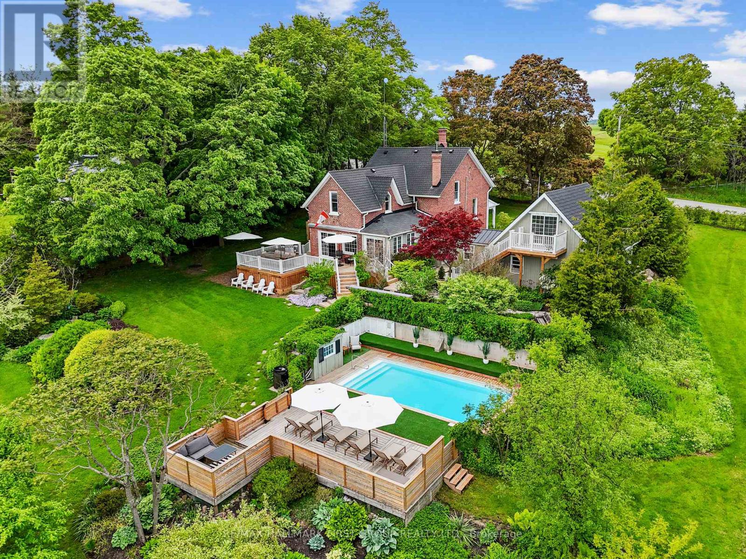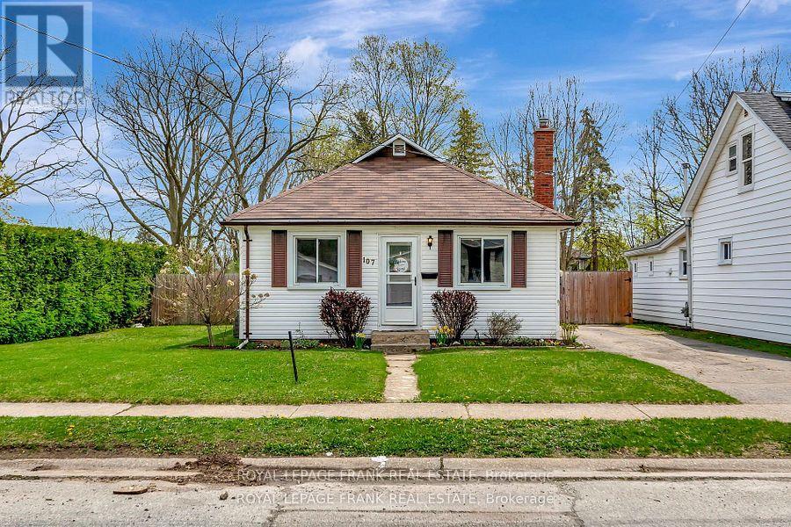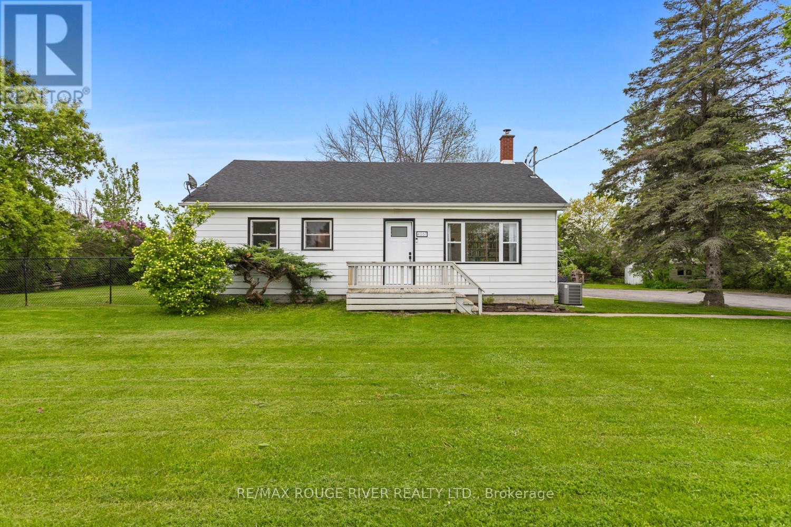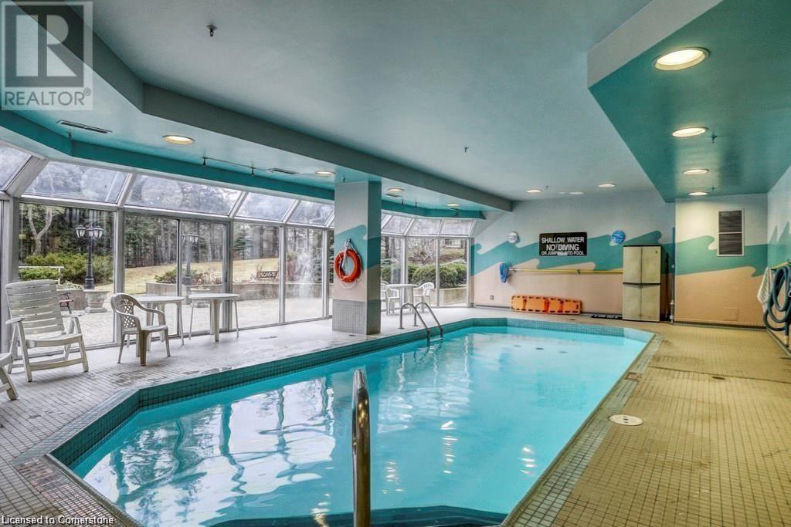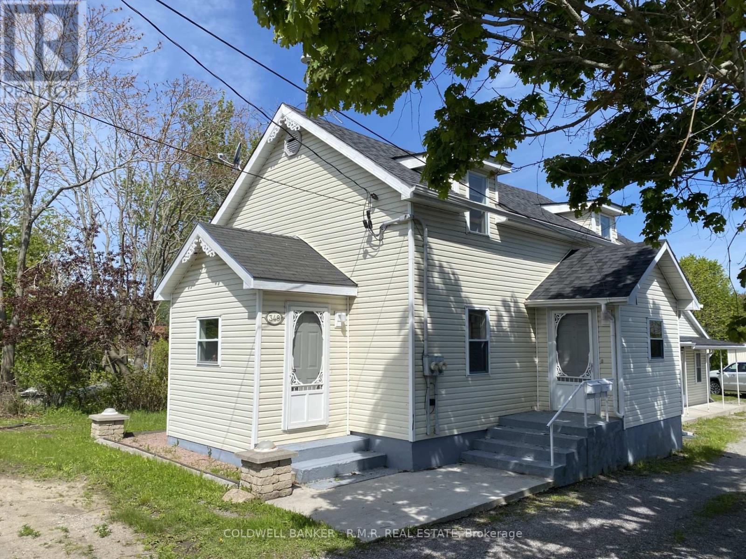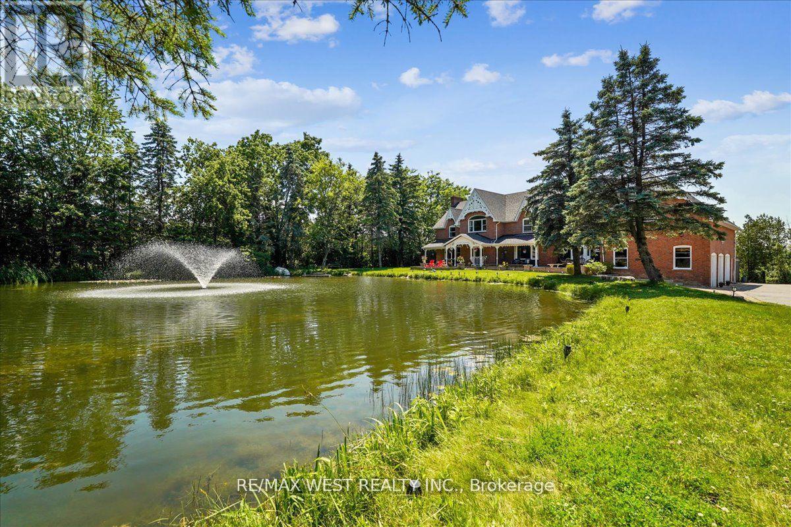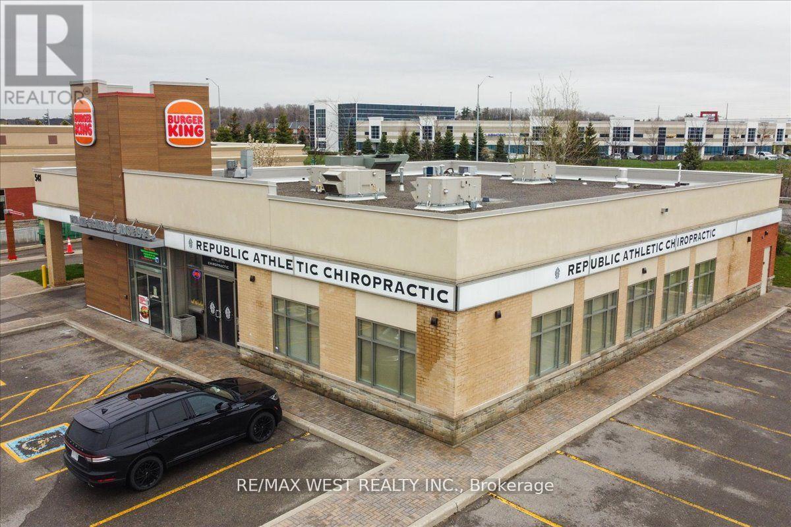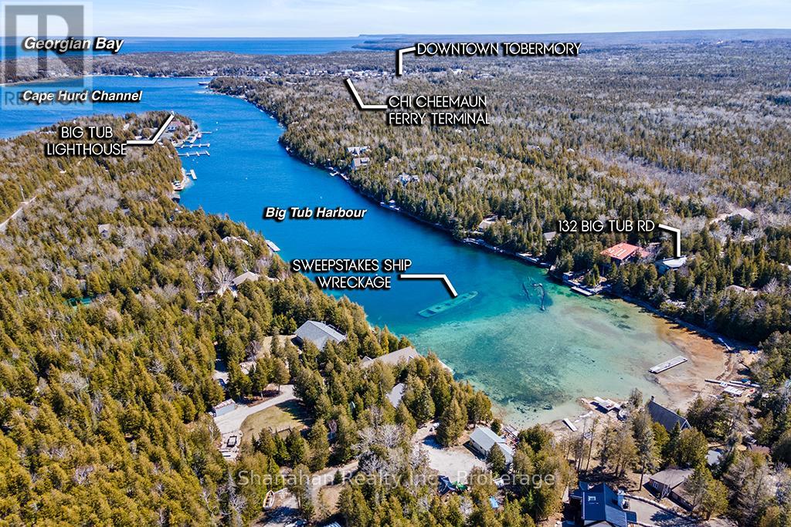10 Merrington Avenue
Oro-Medonte, Ontario
Welcome to this stunning ranch bungalow situated in the highly desirable Warminster community. Set on a private and beautifully landscaped 1.17-acre lot, this spacious home offers 1,848 sq ft of main floor living space, plus a fully finished basement perfect for families or entertaining. The main level boasts an open-concept kitchen with a center island, granite countertops, and a cozy breakfast nook with walkout access to the backyard. A formal dining room and a large living room with a gas fireplace provide ample space for hosting and relaxing. There are three bedrooms on the main floor, including a spacious primary suite featuring a walk-in closet and a 4-piece ensuite. Two additional bedrooms, a 4-piece main bathroom, a 2-piece powder room, and main floor laundry with walkout to 21 'x 24' garage complete this level. The finished lower level adds even more versatility with a stunning wet bar with quartz counter tops, a generous great room with a second gas fireplace, a games area, a fourth bedroom, an office, and a utility/storage room. Step outside to your private, fully fenced backyard oasis, complete with an 18' x 36' heated in-ground saltwater pool featuring a diving rock and waterfall. Entertain or relax on the expansive 21' x 31' composite deck with an 18' x 18' timber frame covered porch and natural gas hookup for BBQ. Enjoy evenings by the flagstone fire pit with an armour stone ledge, or stroll through the lush perennial gardens. The backyard also features a serene pond, as well as approximately 0.5 acres of wooded area, complete with a tree fort and zip line for the kids. The property is serviced by municipal water, natural gas and high-speed internet. Conveniently located near parks with soccer fields, baseball diamonds, pickleball courts, and the new Xposed Ball Hockey League Courts, this home offers the perfect blend of privacy, recreation, and community amenities. Don't miss this rare opportunity to own a truly exceptional property! (id:59911)
RE/MAX Right Move
7823 Bickle Hill Road
Cobourg, Ontario
Nestled on over 3.8 acres of Northumberland countryside, this lovingly restored estate is a timeless retreat that marries historic character with modern-day luxury. Every detail of the home has been carefully curated to preserve its 19th-century charm while creating spaces that invite relaxation, celebration, and connection. Hardwood floors guide you to the front living room, a showcase of intricate wood trim, high baseboards, and a sense of history that whispers through every corner. The tranquil family room, complete with a fireplace, offers the perfect setting for winter evenings, while the dining room is a haven for hosting memorable gatherings. Just beyond, the spacious kitchen is an entertainer's dream. With built-in appliances, double islands, a farmhouse sink, and a breakfast room featuring a coffee bar and walkout to the back deck. A mudroom with built-in storage and exposed brick leads to a main-floor bathroom with a glass-enclosed shower and a convenient laundry area. The primary suite is a serene retreat, boasting an ensuite with a freestanding tub and separate shower. Three additional bedrooms, each brimming with charm, provide ample space for family or guests. The two-bay garage offers more than just parkingits a lifestyle hub. A sunlit finished office takes in breathtaking views, while the garage has been transformed into a games space perfect for gatherings. Above, a finished loft provides flexibility for guests or a home-based studio. Outdoors, the estate continues to impress. A saltwater inground pool, surrounded by a wooden privacy fence, invites summer afternoons of leisure, while a seven-person hot tub and multiple fire pits create cozy spots to unwind year-round. The expansive back deck offers panoramic views, perfect for al fresco dining and Situated moments from town amenities yet enveloped in the tranquillity of rural living, this property offers the best of both worlds. (id:59911)
RE/MAX Hallmark First Group Realty Ltd.
107 Fulton Street
Brantford, Ontario
Welcome to 107 Fulton Street where charm meets opportunity in the heart of Brantford! This bright and spacious 2-bedroom, 1-bath bungalow is the perfect blend of comfort, style, and function. Whether you're a first-time buyer, or looking to down size, this home checks all the right boxes (and then some). Step inside to an open-concept layout designed for modern living. The sun-soaked living and dining areas flow seamlessly into a well-appointed kitchen, making entertaining or day-to-day living feel effortless. The natural light pours in, giving every corner of this home a warm, welcoming vibe. Sitting on an oversized lot, there is plenty of room to stretch out, garden, entertain, or let the dogs (and kids!) run wild. The over sized detached garage offers plenty of room for parking and storage, and is also wired with its own electrical panel. Hobbyists, tinkerers, home business owners start dreaming, because this space has endless potential. Located close to parks, schools, shopping, and easy highway access, 107 Fulton Street offers the best of both worlds: a quiet, friendly neighbourhood with all conveniences just a stones throw away. (id:59911)
Royal LePage Frank Real Estate
4067 Shannonville Road
Tyendinaga, Ontario
Welcome to this beautifully updated 3-bedroom, 1-bathroom home nestled on a spacious, private, tree-lined lot in the little community of Roslin. The main floor (over 1000 square feet) has been tastefully renovated, featuring a brand new kitchen (January 2025) with quartz countertops, wood cabinetry with a pantry, stainless steel appliances, and luxury vinyl flooring throughout. Recent upgrades include a new front door, several new windows, a stylishly renovated bathroom, an upgraded 200 amp electrical panel, modern lighting with pot lights, updated plumbing, and a propane forced air furnace with central air conditioning for year-round comfort. Step outside to your own backyard oasis with an expansive deck leading to a hot tub, perfect for relaxing or entertaining. The fenced yard offers both privacy and room to enjoy the outdoors.This move-in ready home offers comfort, style, and space in a peaceful rural setting all within easy reach of Belleville and Tweed. (id:59911)
RE/MAX Rouge River Realty Ltd.
Lot 10 Pinewood Boulevard
Kawartha Lakes, Ontario
Build Your Dream Home on this Exceptional 125 ft x 230ft Level Building Lot! Nestled on Pinewood Blvd among fine homes and cottages in the sought-after area developed as Palimina Estates, within the Western Trent Neighborhood, this outstanding cleared building lot offers a forest/pasture backdrop and is just steps away from lake access for swimming and fishing. This rare opportunity is one of the few remaining building lots in this desirable lakeside community. Enjoy the convenience of municipal water, paved roads, and high-speed internet. The local Western Trent Golf Course is just 5 minutes away, and you can easily commute to Orillia and Lindsay (35-40 minutes) or Durham Region/GTA (60 minutes). Start living the Kawartha lifestyle you've always dreamed of in this fantastic lakeside neighborhood! (id:59911)
Coldwell Banker - R.m.r. Real Estate
190 Hespeler Road Unit# 1105
Cambridge, Ontario
Are you ready for a lifestyle change? The iconic Blackforest condominiums offer everything you need for fitness, relaxation and peace of mind. Indoor swimming pool, a games room and library all with beautiful forest views. Enjoy nature walks just by stepping off the back terrace. Saunas, fully equipped hobby/wood working room for all to use and enjoy. A fully furnished community room to use for your own personal events and entertaining with a fully stocked kitchen. On site building superintendent. Underground parking. Walking distance to all ameneties. 5 minutes to access Hwy 401 making this a perfect location for professionals communiting to bigger city centres. This beautiful unit located on the 11th floor offers great views, a new furnace, in suite laundry, a beautiful all season sunroom, dining room with a view, carpet free floors. Comes with one underground parking spot and currently a second spot available to rent for 50/month. And no bill for water usage as it's included in. (id:59911)
RE/MAX Real Estate Centre Inc.
A - 348 University Avenue W
Cobourg, Ontario
Prime Commercial Property with Residential Comfort in Cobourg. Strategically positioned near a major artery leading into Cobourg from Highway 401, this unique commercial listing offers exceptional exposure and accessibility. Featuring a spacious 3-bedroom, 1-bath house alongside a versatile 2-bay 800 ft, garage/workshop this property is ideal for entrepreneurs, or those seeking a live-work arrangement. Adding to its charm, a vibrant river flows right next to the property, offering a picturesque setting and an opportunity to enjoy nature just steps from your door. Whether you're looking to establish a business, or just enjoy a convenient lifestyle, this location ensures high visibility, seamless connectivity, and tranquil surroundings. Don't miss this rare opportunity to secure a standout property in a thriving area! (id:59911)
Coldwell Banker - R.m.r. Real Estate
13348 Mccowan Road
Whitchurch-Stouffville, Ontario
Step Into This Exquisite Custom-Built Victorian Residence, Enveloped By Serene Natural Surroundings. Spanning 1.24 Acres, This Home Boasts A Private Pond Teeming With Vibrant Koi And Plentiful Bass, Perfect For Both Fishing And Ice Skating. Embrace The Expansive Yard And Wrap-around Decks Offering Breathtaking Views From Every Angle. Inside, A Spacious Renovated Kitchen With A Central Island And Breakfast Area Features Top-Tier Miele And Wolf Appliances. Unwind In The Inviting Family Room Or Indulge In Birdwatching From The Sunroom. With Dual Staircases Ensuring Utmost Privacy, This Home Includes Three Ensuite Bedrooms And Two Additional Guest Rooms. The Walk-Out Basement Adds Further Allure With Its Bar, Recreation Rooms, Gym, And Sauna, Promising Endless Possibilities For Relaxation And Entertainment. (id:59911)
RE/MAX West Realty Inc.
1238 - 10 David Eyer Road
Richmond Hill, Ontario
High Demand Elgin East Located At Bayview & Elgin Mills Location!!! It has Two Levels with Two Bedrooms, Two Full Bathrooms and a Powder Room! It's Contemporary Design & Layout ! Built In Integrated Appliances, Quartz Countertops, Backsplash, Luxury Laminate Flooring throughout. 989 Sq.ft With Two Outdoor Terraces. 1 Underground Parking Spot And 1 Locker Included. High Speed Internet also Included in Rent! Enjoy the outdoors from your private terrace or patio, adding to the appeal of this charming home. Positioned next to Richmond Green Park and minutes from Highway 404, the location could be more perfect. You're just a short drive from Costco, various restaurants, golf courses, nature trails, sports fields, and community centers. . (id:59911)
Property Max Realty Inc.
13 Kindy Street
Markham, Ontario
Fabulous 4 Bdrooms 4 Washrooms Detached Home In High Demand Wismer Area! Close To GoStation,Schools, Shops & All Amenities.Open Concept Kitchen With Quartz Counter, Hardwood Throughout Main & Second Floor.9 FtSmooth Ceiling In Main Floor..$$$spent In Upgrades. Professional Interlock in Backyard And Driveway. Top Ranked Bur Oak Secondary School And Donald Cousens PS. Don't Miss This Beautiful Home!!! (id:59911)
RE/MAX Excel Realty Ltd.
541 Cityview Boulevard
Vaughan, Ontario
Welcome to a sanctuary of wellness and vitality nestled in the heart of Woodbridge, Ontario. This exquisite facility stands as a beacon of health and rejuvenation, offering a prime opportunity for those seeking to embark on a journey of holistic healing through fitness & self care. Conveniently situated within a bustling plaza adorned with a myriad of businesses, including medical centers, Tim Hortons, With its unparalleled location, breathtaking aesthetics, and state-of-the-art amenities, this facility promises to be the cornerstone of your success in the thriving community of Woodbridge, Ontario. FULL EQUIPMENT LISTS AVAILABLE UPON REQUEST. LONG TERM LEASE IN PLACE WITH AMAZING RATE. DONT MISS OUT ON THIS AMAZING OPPORTUNITY. Sale of Business Only Without Property. (id:59911)
RE/MAX West Realty Inc.
132 Big Tub Road
Northern Bruce Peninsula, Ontario
Welcome home to 132 Big Tub Road in the scenic Harbour town of Tobermory. If you have been searching for your dream cottage or waterfront residence search no further. Located in a highly sought after area at the tip of the Northern Bruce Peninsula, this well appointed , custom designed and built home is a must see to appreciate. Situated on the shores of the Fathom Five Marine Park and in front of Sweepstakes and Grand Rapids shipwrecks of Georgian Bay , you will revel in the dockside views during every season. As you enter walk through the elegant breezeway bridge to the interior door opening up to the main floor Foyer and Great room . Welcomed by plenty of natural light you will appreciate the vaulted , white washed pine ceilings and views of Big Tub Harbour. The spacious main floor also boasts a large bedroom with upper deck access , a walk through closet and luxurious en suite bathroom . Make your way to the lower level via the locally crafted walnut stairs to an open concept kitchen / dining room area and quaint games room bar. The attention to detail in this home continues enhanced by beautiful transom windows above the bedroom doors , the lower level laundry room with outdoor access , the handcrafted bar and the custom built wood chest vanities in the bathrooms. Accented by top designer lighting fixtures in all rooms and Phillips Hue lighting on both floors these upgrades add to the ambience and exquisite detail. #132 and The Big Tub community is only a short walk into the Harbour , sites and amenities of Tobermory. Hike to connect with the Bruce Trail and the National park one way or walk around Big Tub Harbour to stunning lighthouse and Georgian Bay views in the other direction. See this property for yourself and book your showing today . Dont miss the opportunity to embrace the quality of this unique property and lifestyle. (id:59911)
Shanahan Realty Inc.
