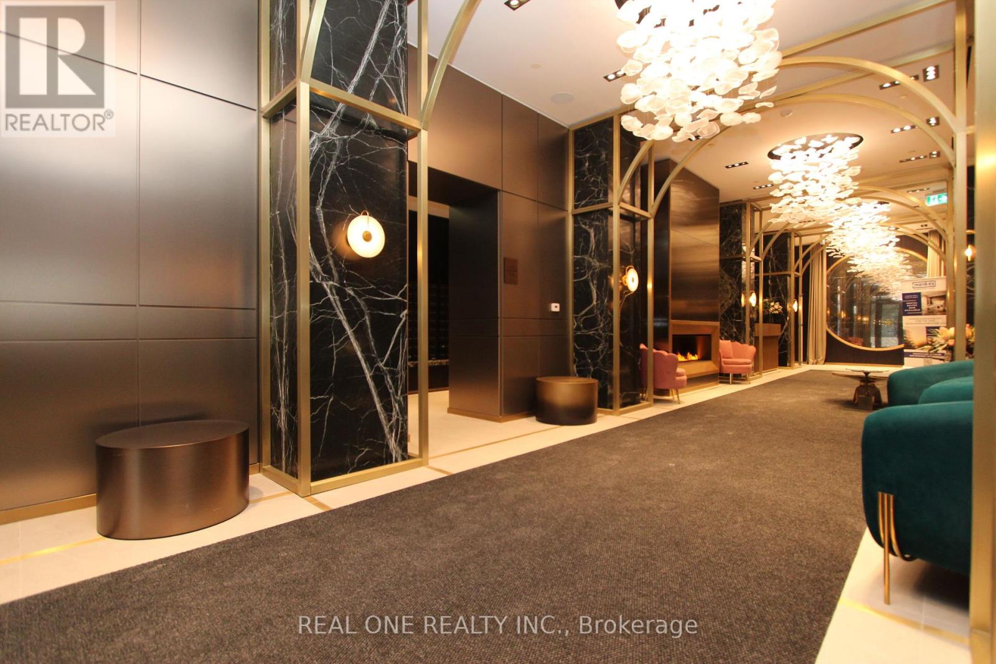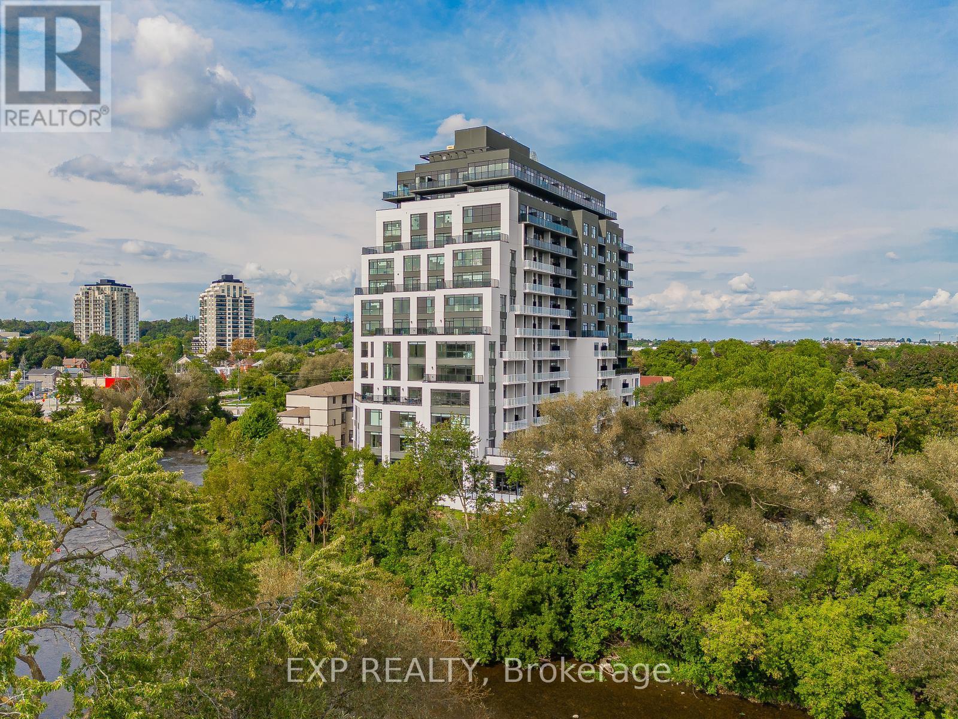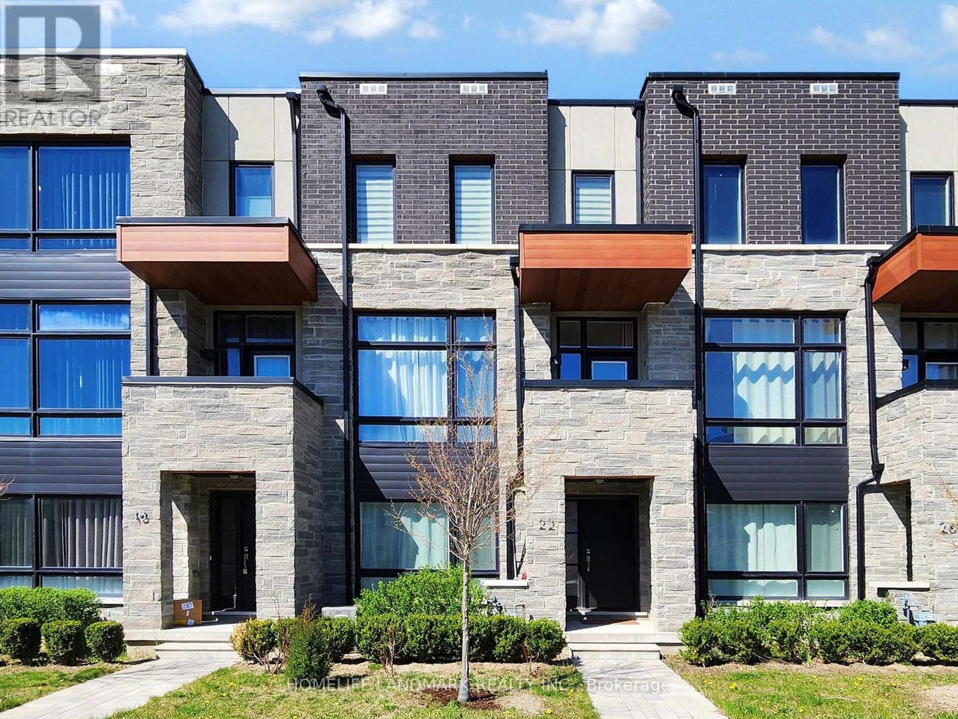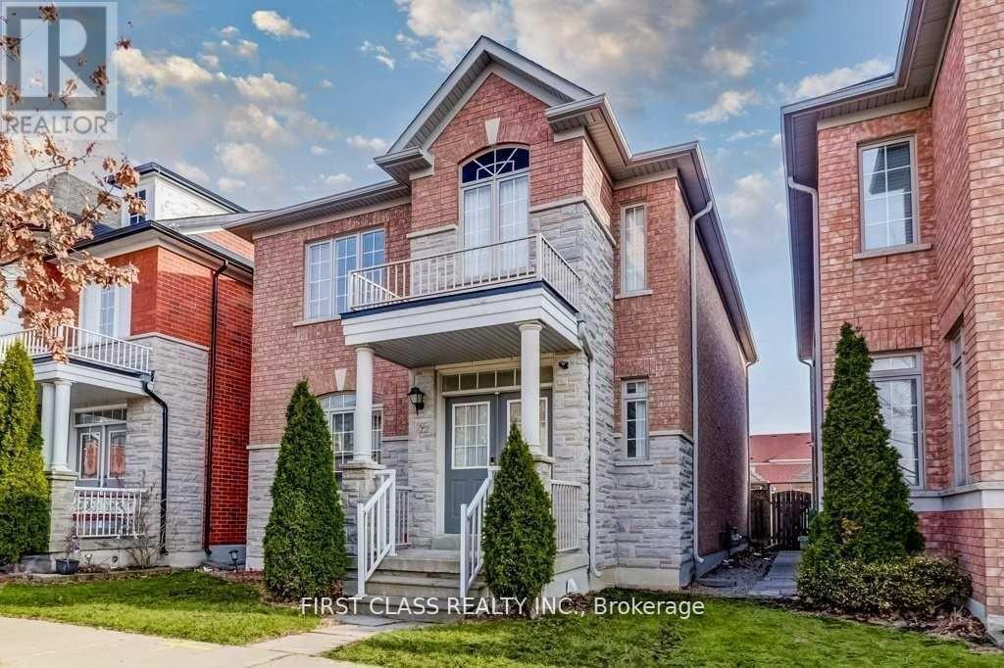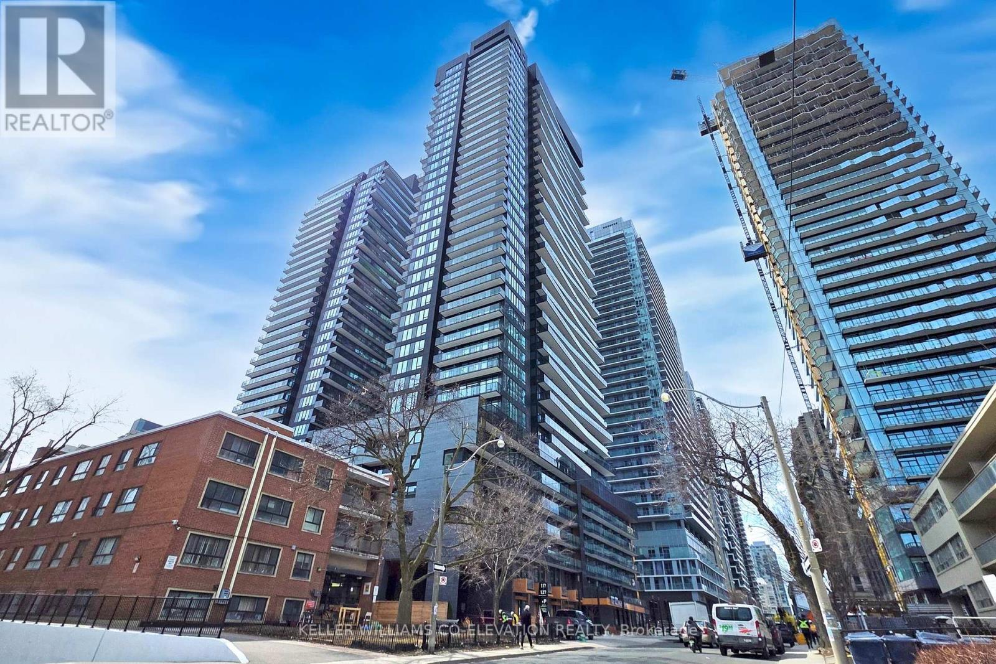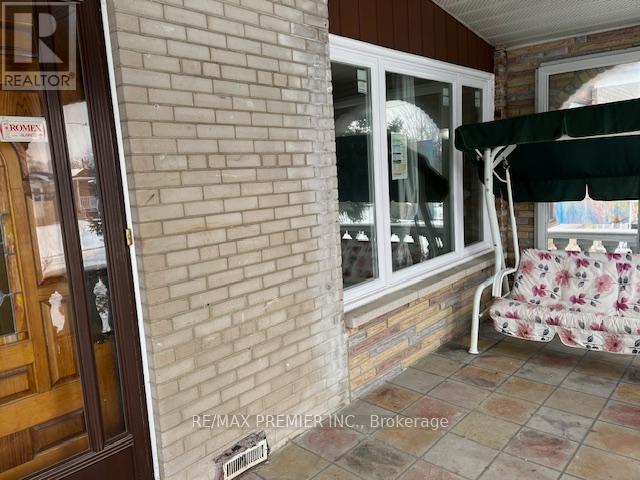806 - 771 Yonge Street
Toronto, Ontario
Brand New, Never Lived-in Luxury 2 Bed + 2 Bath Unit, Steps to Yonge/Bloor Subway, All Conveniences of Yorkville and the Yonge/Bloor Area, Enjoy Boutique Living Experience In The Most Prestigious Yorkville Neighborhood. This Spacious 773 sq ft Two-bedroom Unit Features Sophisticated, High-end Finishes, Enjoy The Upscale Amenities, Amenities Include Fitness Centre, Fireplace Lounge, Party Room, Bar Lounge, Dining Room, Catering Kitchen, Co-Work Lounge, Outdoor Lounge, Outdoor Dining With BBQs, Pet Spa, WiFi in Amenity Areas & Lobby, 24/7 Concierge. Walk to University of Toronto, Steps to Yorkvilles World-renowned Fine Dining, Luxury Shopping, and Art Galleries, Designer Boutiques, Manulife Centre, Royal Ontario Museum, etc. Smart Access to Building, Suite, & Amenities. Floor-To-Ceiling Windows & Roller Blinds, Gas Stove. (id:59911)
Real One Realty Inc.
903 - 71 Wyndham Street S
Guelph, Ontario
Welcome to luxury living at Edgewater Downtown Guelphs premier condo community at the confluence of the Speed and Eramosa Rivers. This stunning 9th-floor unit offers 2 bedrooms, 2 bathrooms, and a spacious, sun-filled layout with panoramic views of the river and park from a private balcony. The modern kitchen features granite countertops, stainless steel appliances, modern cabinetry, a stylish backsplash, breakfast bar, and a large pantry. The primary suite includes a 3-pc ensuite with glass shower, while the second bedroom is generous in size with ample closet space. A 4-pc main bath completes the layout. Enjoy exclusive amenities including a fitness room, golf simulator, guest suite, main floor lounge with billiards and terrace, and a 4th-floor library and patio overlooking the river. Steps to scenic trails, shops, dining, breweries, and Guelphs vibrant downtown core. (id:59911)
Exp Realty
1319 Bridge Road
Oakville, Ontario
Welcome To A Creekside, Private And Spacious 5 Bedrms/4 Bathrms Property With Only One Neighbour Beside. This 2-Storey Detached House Has Living Space On Upper And Lower Floors Plus Finished Basement, Huge Terrace With Glass Guard And Ground Floor Patio Both Viewing Creekside Ravine And Green Space Back Yard. Large 2Car Garage And 4Car Drive Way Parking Space. Walking Distance To Schools, Parks And South Oakville Shopping Mall. Easy Access To Oakville's Go Station, Qew, Etc. Pictures are from previous listing. (id:59911)
Real One Realty Inc.
1378 Sweetbirch Court
Mississauga, Ontario
Discover the ideal family home on a quiet, family-friendly cul-de-sac where comfort, space, and convenience come together. Featuring 4 generously sized bedrooms and an oversized private backyard, this home offers all the space you need for both everyday living and special gatherings. Set on a premium, private lot with no neighbours behind, the backyard is lined with mature trees that fill in beautifully during the warmer months creating a peaceful, secluded retreat for relaxing or entertaining. Perfectly situated for busy families and commuters alike, you'll be just minutes from the GO Train Station, major highways, top-rated schools, transit options, shops, and restaurants. Whether you're heading into the city or staying local, everything you need is close at hand. This home truly checks all the boxes for growing families looking for space, privacy, and convenience, all in a welcoming community setting (id:59911)
Royal LePage Signature Realty
22 Carpaccio Avenue
Vaughan, Ontario
Luxurious Double Car Garage Townhouse Located In High Demand Area, Premium Park Lot! 10' Ceiling High On Main Floor, Open Concept With Excellent Layout, Modern Kitchen With Quartz Counter-Top And S/S Appliances, Large Windows, Laminate Flr Through-Out, Pot Lights, Frameless Glass Shower In Master Ensuite, Oak Staircase With Iron Rod Railing, Close To Go Station, School, Park, Plaza, Canada's Wonderland, Vaughan Mills Mall And Hwy 400. (id:59911)
Homelife Landmark Realty Inc.
35 West Normandy Drive
Markham, Ontario
Over 2000sf 3-bedroom 2-car garage detached house in high demand Markham Location! , Brick & Stone Exterior, Bright & Spacious w/ Open Concept Layout. Double Front Door Entry. , 9-foot ceilings on main floor, granite countertops, open concept , Stainless Steel Appliances, newly laminate flooring throughout, interlocked backyard, new renovated basement entertainment area. Walking Distance To Schools, Hospital, Community Centre, Public Transit And Hwy7, Bus Terminal & 303 Express Bus To Finch Station (id:59911)
First Class Realty Inc.
3406 - 117 Broadway Avenue
Toronto, Ontario
Kitchen Appliances: Fridge, Dishwasher, Stove/ Oven, Range hood Fan. Laundry Appliances:Washer& Dryer.Welcome to Line 5 Condos at Yonge & Eglinton! Brand-new 2-bedroom corner suite featuring 628sf of interior living space, functional open concept layout. Modern and stylish interior with9' smooth-finished ceilings, luxurious wide-plank laminate flooring throughout, and floor-to-ceiling windows. Well appointed kitchen includes sleek European-style cabinetry, quartz counter tops, and mix of stainless steel and integrated appliances. 2 spacious bedrooms; primary bedroom features spa-like 3-piece ensuite bath. Conveniently located near shops, restaurants, schools, and parks. Just minutes from the Eglinton subway station and soon-to-open LRT. Wonderful building amenities: state-of-the-art fitness center and yoga studio, outdoor pool and lounge, outdoor dining area with BBQs, outdoor games room, outdoor theatre, sauna and steam room, party room with kitchen, 24/7 concierge, juice and coffee bar, and visitor parking. SUITE UPGRADES: electrical outlets in each bedroom for overhead lighting, mirrored closet doors, entertainment package with electrical outlet at TV height in living room, upgraded back splash, and window coverings. (id:59911)
Keller Williams Co-Elevation Realty
3006 - 15 Holmes Avenue
Toronto, Ontario
Location, Location. Yonge/Finch New Azura Condo, 1 Bed 1 Bath Unit. Heart Of Willowdale At Yonge And Finch. Large Balcony in High Floor with Unobstructed View. Modern Open Concept Kitchen With Built-in Appliances Laminate Throughout And Modern 4 Piece Bath.State Of The Art Amenities Include Gym, Party Rm, Golf Simulator, Yoga RM, Rooftop Deck And Bbq, 24Hrs Concierge, Visitor Parking & So Much More. Located Steps To High Ranked Schools, TTC Subway, Library, Countless Restaurants, Grocery, Shopping, North York Centre And Minutes Drive To Hwy 401. (id:59911)
RE/MAX Realtron Jim Mo Realty
4 - 87 Green Lane
Markham, Ontario
Well Established Vietnamese Restaurant For sale in Thornhill. Fully Equipped & Upgraded Commercial Kitchen Fixtures With Exhaust Hood , Plaza Parking + 4 Designated parking space , Adding Other Type of Food Possible, Could Apply For LLBO, 46 Seats and Low Rent, Great Location , Surrounding by Many Commercial And Residential Neighborhood , Close To Shopping Centers and Schools. Excellent Business With Lots Of Room To Grow.. Great For Family Business. **EXTRAS** List Of Equipment Available. (id:59911)
RE/MAX Metropolis Realty
1707 - 20 Olive Avenue
Toronto, Ontario
Welcome to Unit 1707 at Princess Place Condos 20 Olive Avenue, Step into this beautifully renovated 1-bedroom, 1-bathroom condo. Located at the prime intersection of Yonge and Finch, this unit offers unparalleled convenience with immediate access to Finch Subway Station, TTC, GO Transit, and the Viva bus system . Bright and airy open-concept layout with brand-new flooring throughout. New kitchen cabinets / new countertop, and stainless steel appliances. Private balcony. Included with the unit are one parking spot (P2-18 Orange) and one locker (P3, Room 18, Locker 80). Walk Score of 96 and a Transit Score of 100, you're just steps away from a plethora of restaurants, cafes, supermarkets, banks, and the North York Public Library . This location offers the perfect blend of urban living and neighborhood charm (id:59911)
RE/MAX Hallmark Realty Ltd.
312 - 4005 Don Mills Road
Toronto, Ontario
Renovated 3-Bedroom 2-Storey Tridel Condo in Prime Location Bright, spacious, and move-in ready! Features updated kitchen with granite counters, laminate flooring throughout, two balconies (BBQs allowed), and fresh paint. Located in a top-tier school zone (Arbor Glen, Highland MS, A.Y. Jackson, Seneca) with quick access to TTC, YRT, 404/401/407, shopping, and parks. Well-maintained Tridel building with excellent amenities: indoor pool, gym, sauna, and more. Condo fees include ALL utilities and cable. (id:59911)
Royal LePage Golden Ridge Realty
1 Brady Crescent
Toronto, Ontario
Spacious 3-bedroom + Den Main Floor for Lease - Prime North York Location. Welcome to this main floor unit offering 3 spacious bedrooms plus a versatile den and 1.5 washrooms. Enjoy the convenience of a private entrance, ensuite laundry, and central air conditioning, ensuring year-round comfort. Ideal Location. Easy access to Highways 400, 401, and 407. Close proximity to York University, Walmart, schools, parks, and the public library. Well connected to TTC subway lines for a quick commute. Extras: includes fridges (2), stove, range hood, washer and dryer, two driveway parking spaces. Utilities shared at 60%. Perfect for families or professionals seeking space, convenience, and connectivity in the heart of North York. (id:59911)
RE/MAX Premier Inc.
