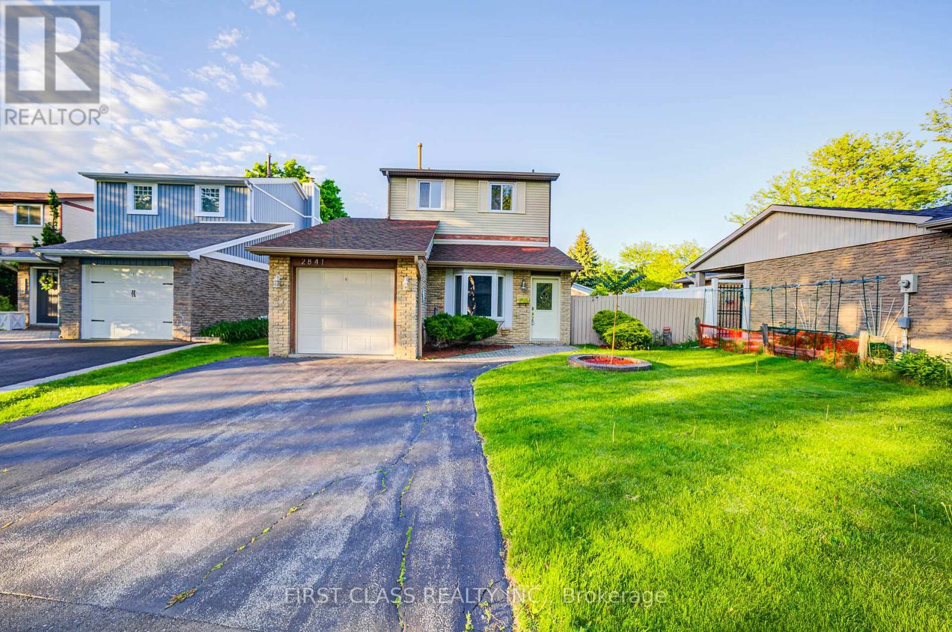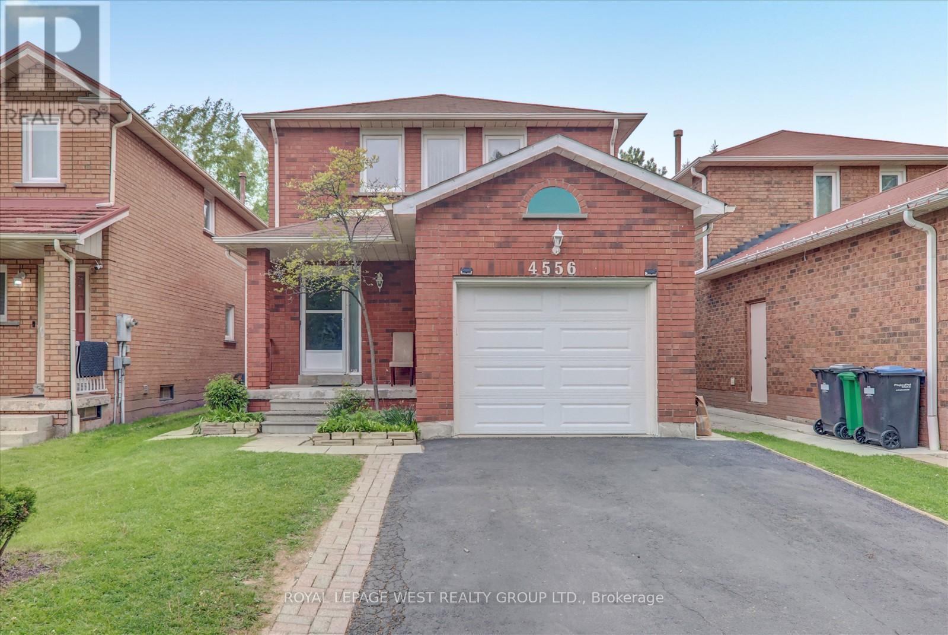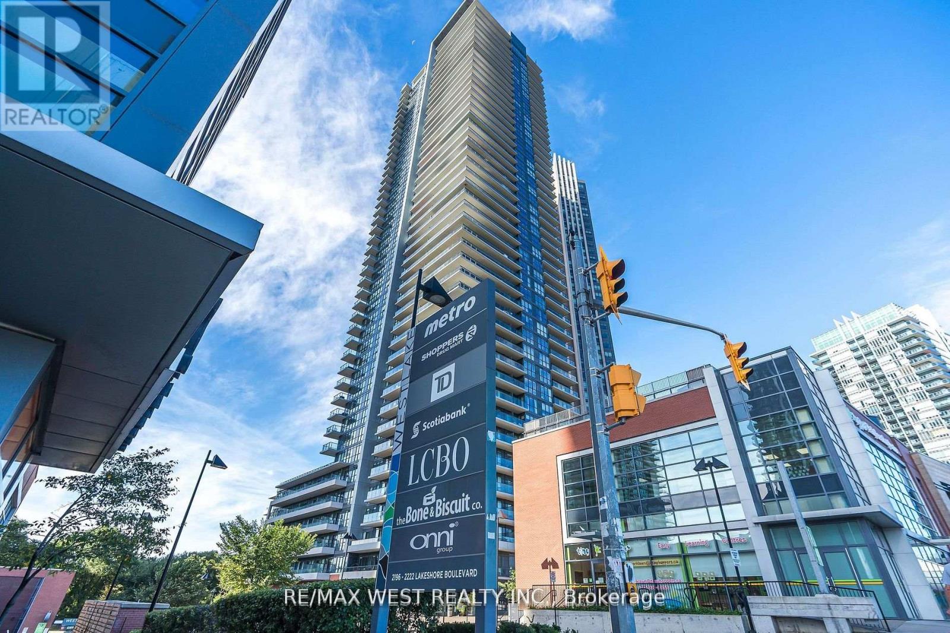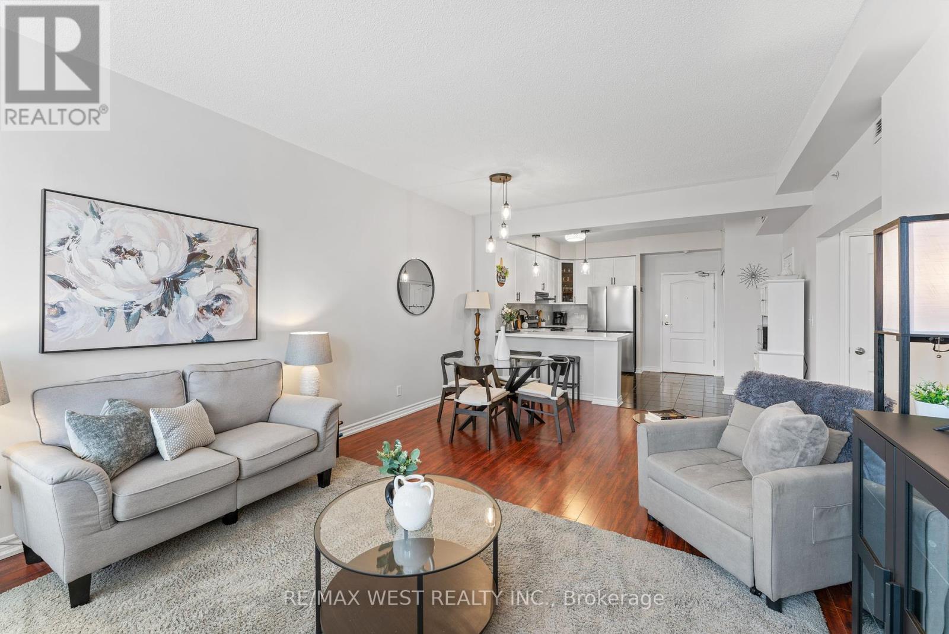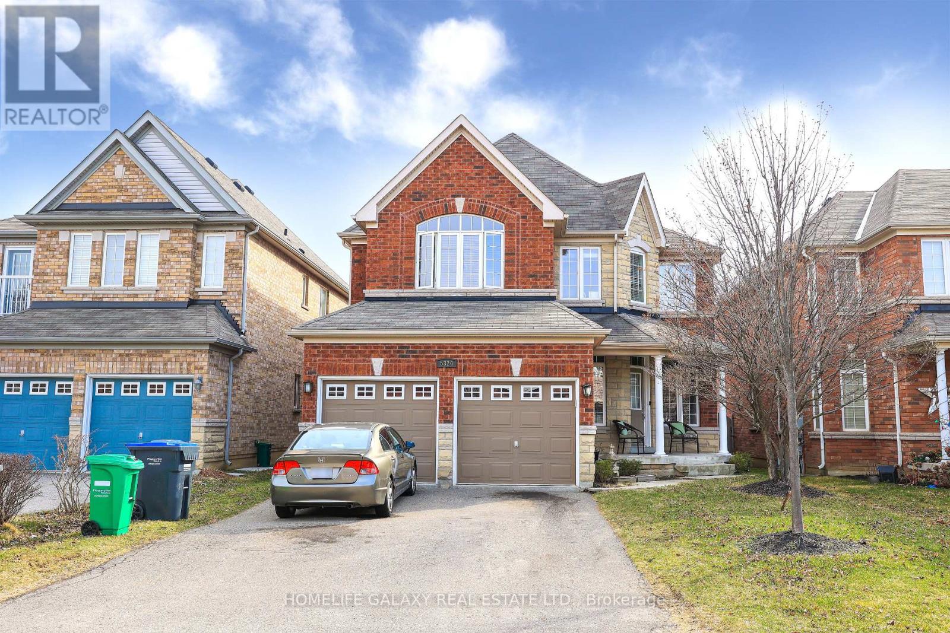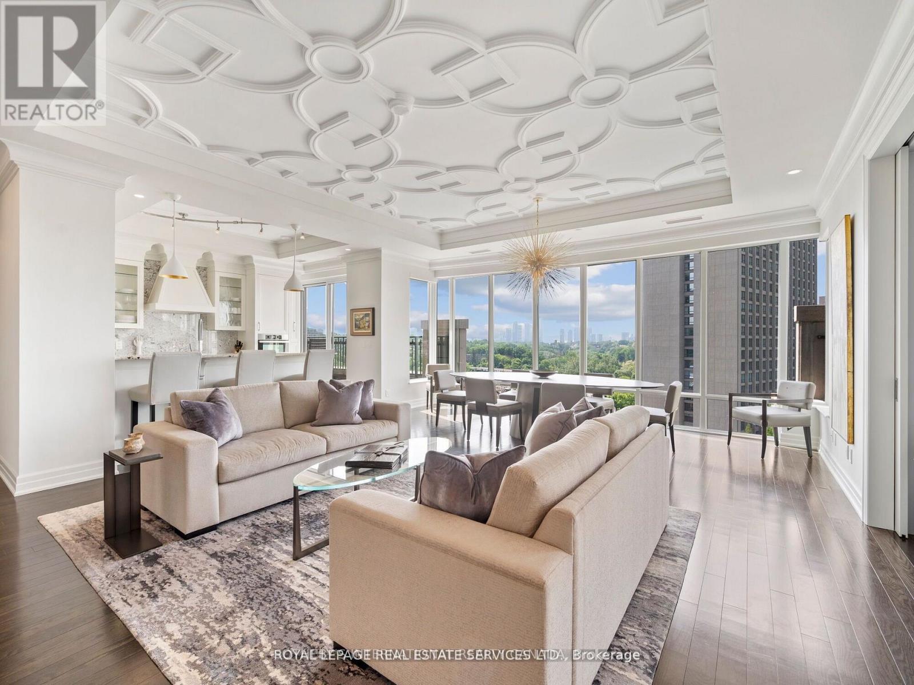2841 Andorra Circle
Mississauga, Ontario
Warm And Inviting Detached Home In Friendly Family Neighborhood. Nestled On A Tree Lined Street & Short Walk To Parks, Schools And Playground. Mins To Meadowvale Tc, Erin Meadows Community Centre, Erin Mills Town Centre, Credit Valley Hospital. Fantastic Location, Has All The Amenities You Need!. Ideally Located Close To Highway 403, 401 & 407. Make This Your Dream Home! (id:59911)
First Class Realty Inc.
4556 Metcalfe Avenue
Mississauga, Ontario
Presenting a rare opportunity to own a meticulously maintained 4-bedroom, two-storey home offering approximately 1,856 sq.ft. of living space, ideally located in the highly sought-after Central Erin Mills neighbourhood. This charming residence has been lovingly cared for by the original owner for 38 years and is just a short walk to Credit Valley Hospital, Erin Mills Town Centre, and a wide array of amenities including shops, grocery stores, banks, restaurants, and Tim Hortons. Conveniently situated only 5 minutes from Highway 403, this home offers both comfort and accessibility. The updated eat-in kitchen features ample cabinetry and a walk-out through sliding glass doors to a spacious, fully fenced backyard perfect for family barbecues and summer entertaining. The front foyer, hallway, and kitchen are finished with ceramic tile flooring, while a powder room is conveniently located on the main level. A large combined living and dining area is brightened by large windows, and the cozy family room boasts a fireplace with views of the backyard. Upstairs, the generously sized primary bedroom includes a walk-in closet and a private 4-piece ensuite bathroom. The finished basement offers a large recreation room, a 3-piece bathroom, a laundry area, and an additional storage room that could be easily converted into a fifth bedroom .Don't miss this exceptional opportunity to live in one of Mississauga's most desirable communities! (id:59911)
Royal LePage West Realty Group Ltd.
31 Brownstone Lane
Toronto, Ontario
Welcome to your Georgian custom finished townhome in the highly coveted South Kingsway community. Completely renovated in 2021, this freehold luxury townhome filled with sunlight from a wall of south facing windows and doors offers 3 generous sized bedrooms on the second floor including the primary suite which feels like a living quarter of its own on the third floor. The ground floor offers a bedroom and ensuite perfect for guests, a teen or as a nanny suite. As well, the ground floor offers an additional flex space which functions perfectly as a home office. The renovation of this home included a brand new custom built kitchen with a paneled dishwasher, a gas line to allow for a gas range and a more conducive kitchen layout to a busy family. New flooring was laid throughout the entire home, the banister was replaced with modern spindles and posts, popcorn ceilings were removed throughout the entire home and an additional full bath was added in the basement to allow for an ensuite. Finally, with special attention paid to the aesthetics of beautiful living, romans were installed customized to the kitchen windows and plaster shelving was installed in the family room as well as a cast stone mantel to set the mood perfectly on winter evenings. Custom height baseboards were installed throughout the home making sure that no small detail was overlooked in giving this home the feeling that any custom finished home in the Kingsway would offer. Just steps to the coveted Lambton Kingsway J.M. School, shops on Bloor Street, transit by TTC and minutes from both downtown and the airport make this home the perfect place to land in Toronto. (id:59911)
Exp Realty
1705 - 10 Park Lawn Road
Toronto, Ontario
Welcome To The Vibrant Community Of Humber Bay Shores, Just Minutes From The Lake. Discover Modern Urban Living In This Stylish One Bedroom, One-Bath Condo. This Bright Sunlit Unit Features An Open Concept Layout With Loads Of Upgrades And Sleek Finishes. A Contemporary Kitchen With Glass Tile Backsplash, Stainless Steel Appliances, A Large Island With Quartz Waterfall Counter, Upgraded Lighting, Custom Made Glass Door To Conceal Washer & Dryer, Living Area Leads To A Large Private Balcony with Amazing Views. The Spacious Bedroom Offers Ample Closet Space, With The Bathroom Boasting Modern Fixtures & Finishes. From Shops, Restaurants, Parks, And Public Transit And All Amenities Amenities Include - Gym, Squash Court, Sauna, Outdoor Swimming Pool & Cabanas, Games-Room, Rooftop Terrace, Business Center, Party Room And Guest Suites, As Well As 24 Hour Concierge. Plenty of Visitor Parking Available. Shows 10++ (id:59911)
RE/MAX West Realty Inc.
104 - 3531 Lake Shore Boulevard W
Toronto, Ontario
Welcome to Waterford Terrace, a boutique low rise condo building in the heart of the thriving Long Branch neighbourhood! This spacious, renovated 1 bedroom ground floor suite has 900 sq ft of living space. The open plan living and dining area features 9 ft ceilings, lots of natural light, and a large entry closet. The stylish renovated kitchen has stainless steel appliances, quartz countertops, porcelain tile backsplash and a breakfast bar with pendant lighting. What a wonderful space for entertaining with family and friends! The spacious primary bedroom has large windows with California shutters and a double closet with mirrored doors. The recently renovated 4 piece bathroom has a large vanity with granite countertop and lots of storage. This suite comes with a covered surface parking spot, locker and ensuite laundry. What a great location, close to all of life's conveniences! Its just steps away from the trendy cafes, bars and restaurants on the Long Branch strip and, there are a number of parks nearby including Colonel Sam Smith, Marie Curtis, Len Ford, and Long Branch Parks, with splash pads, dog trails, a beach, and a skating trail. And its just minutes away from the Long Branch GO station, Pearson airport, Hwy 427 and the 403. What a great opportunity to own a spacious renovated condo in a thriving South Etobicoke location! (id:59911)
RE/MAX West Realty Inc.
Upper - 17 Greenlaw Avenue
Toronto, Ontario
Welcome this 3+1 bedroom beautifully maintained 2-storey loft-style unit nestled in the heart of the highly sought-after Corso-Italia Davenport community. This charming century home blends classic character with modern comfort, featuring hardwood and laminate flooring throughout, adding warmth and elegance to each room. The spacious and sun-drenched living areas are perfect for relaxing or entertaining, while the well-appointed kitchen provides ample space for all your culinary needs and a large walk out balcony to soak up the sun. With three generous bedrooms plus a loft-style den, this unit offers plenty of room for a growing family, home office, or creative space. One parking spot is included. Located just steps away from vibrant St. Clair Avenue, enjoy quick access to cafes, authentic Italian eateries, local shops, and daily conveniences. The area is well-connected with TTC stops nearby, making your commute a breeze. You're also close to beautiful parks, community centers, and top-rated schools perfect for families and young professionals alike. Don't miss this opportunity to live in one of Torontos most vibrant and culturally rich neighborhoods. Book your showing today! (id:59911)
RE/MAX Millennium Real Estate
195 Sabina Drive
Oakville, Ontario
Step into this bright and expansive open-concept home featuring 3 generous bedrooms and 4 modern washrooms. The heart of the home is a spacious, sunlit eat-in kitchen complete with a large center island, gleaming granite countertops, and a cozy breakfast area that opens directly onto a private balcony perfect for morning coffee or evening relaxation. Beautiful Laminate flooring flows seamlessly throughout the home, complementing the soaring 9- foot ceilings and oversized windows that flood the space with natural light. Elegant wood stairs add warmth and character, while the attached garage offers convenience and extra storage. Retreat to the luxurious primary suite featuring a walk-in closet, a walk-out balcony, and a spa-inspired ensuite bathroom with an upgraded glass-enclosed shower. This home checks every box and is ideally located in a highly sought-after neighborhood close to all amenities. Dont miss this incredible opportunity! (id:59911)
Royal LePage Terrequity Realty
5324 Snowbird Court
Mississauga, Ontario
Georgeus Detached Home On Sought-After Snowbird Court In Heart Of Erin Mills. It has 4 bedrooms and a den on the 2nd Floor. Hardwood Floor In Main. Granite Countertop In Kitchen, 4 Washrooms Including 2 Ensuites. Separate Side Entrance To Basement With Large Windows. No Side Walk, 4 Car Driveway and can be extended more. A shed in the backyard to enjoy in summer and extra storage in the backyard. Walk To Top Ranked John Fraiser And St. Aloysius Gonzaga Schools. Close To Hwys, Shopping Centres. (id:59911)
Homelife Galaxy Real Estate Ltd.
16 Marshlynn Avenue
Toronto, Ontario
HUGE Fully Detached 4 Bedroom, 4 Bathroom Bungalow. Separate Entrance To A Fully Finished Above Grade Windows Basement Which Contains A Large Recreational Room With 3 Bedrooms, 2 Kitchens, 2 Bathrooms And A Large Storage Room. Close Proximity Of Many Many Amenities. Steps To TTC, GO Station, Park, Supermarkets, Pharmacies, Restaurants, Etc. One Bus Ride To Subway Stations. Suitable For LARGE Family Or Rent Out Basement For Extra Income. Hot Water is Tankless and it is Owned. (id:59911)
Sutton Group-Tower Realty Ltd.
1001 - 30 Old Mill Road
Toronto, Ontario
Luxuriously appointed with stunning panoramic views, this is the epitome of refined living. Floor-to-ceiling windows that frame vistas of the city skyline, allowing natural light to flood every corner of the space. The interior is designed with extensive upgrades including custom coffered ceilings, built-in dry bar, 2 south facing walkouts, and high-end finishes throughout. A seamless blend of comfort and style. Outstanding amenities, 24hr concierge, pool, hot tub, party room, steps to Old Mill subway, walk to Bloor St W and shopping. It's the kind of place where every moment feels like a getaway, offering a sanctuary of tranquility and beauty amidst the hustle and bustle of everyday life. 2nd ensuite bdrm has a walk-in closet and fits a Queen size bed. **EXTRAS** ELFs, Miele Refrigerator, Miele dishwasher, Induction cooktop, oven, Microwave, front load washer and dryer, pot lighting, full size wine fridge and built-in bar fridge, custom window coverings. (id:59911)
Sotheby's International Realty Canada
864 59 Highway
Port Rowan, Ontario
Long Point Bay Beauty! Located at the gateway to Long Point this property provides so many opportunities. Tremendous views in all directions. Wonderful outdoor living space. Kayak or paddleboard on the Bay. Water access to Long Point from your docks along Big Creek! Relax in the sunroom / screened-in porch, on the stamped concrete patio complete with a fire pit, or on the upper deck with tremendous views. The main floor living area includes a large dining room and kitchen with a lovely gas fireplace, a bedroom (currently set up as an office) a large laundry / rear entrance and a 4 piece bathroom. On the second level you will find a large living area with plenty of windows to take advantage of the views, a second cozy gas fireplace, two more bedrooms and a 3-piece bath. From the living room there is direct access to the upper deck that overlooks the channel and inner Long Point Bay in one direction and the Big Creek National Wildlife Refuge in the other. Single car detached garage. Heating and cooling provided by ductless mini split heat pumps with gas fireplaces for those colder nights. All appliances included. Services include a holding tank and cistern. Boat docking opportunities along your Big Creek waterfront, or arrange for a rental slip in the channel behind the property. Nicely located with easy access to parks, beaches and boating while being only a short drive from the amenities of Port Rowan and all the other features of South Norfolk including golf courses, wineries, microbreweries and more. This one's worth a closer look - book your showing today! (id:59911)
Peak Peninsula Realty Brokerage Inc.
4539 Penetanguishene Road
Springwater, Ontario
Step into this beautifully updated three-bedroom home, featuring a spacious and bright open-concept living and dining room, perfect for both everyday living and entertaining. The updated kitchen offers both style and function, while the sunroom floods the space with natural light ideal for morning coffee or a cozy reading nook. Enjoy your very own backyard retreat with a modern-styled in-ground saltwater pool (2021), hot tub, and extensive landscaping (2021). A WiFi-enabled sprinkler system (2021) keeps your yard looking its best with minimal effort.The 10-car paved driveway (2023) offers plenty of space for family and guests. Inside, you'll find a warm gas fireplace (2019), new windows throughout, vinyl siding (2019), and a roof replaced in 2018 for long-lasting durability. Additional highlights include a new front porch (2022), new washer and dryer (2022), and a new dishwasher (2022)all ready to make your everyday life more convenient.With its thoughtful upgrades and inviting layout, this home offers a perfect blend of style, comfort, and functionality. Don't miss your chance to make it yours! This home is packed with premium upgrades, including 200 amp underground electrical service and a generator transfer switch to keep your essentials powered. (id:59911)
RE/MAX Hallmark Chay Realty
