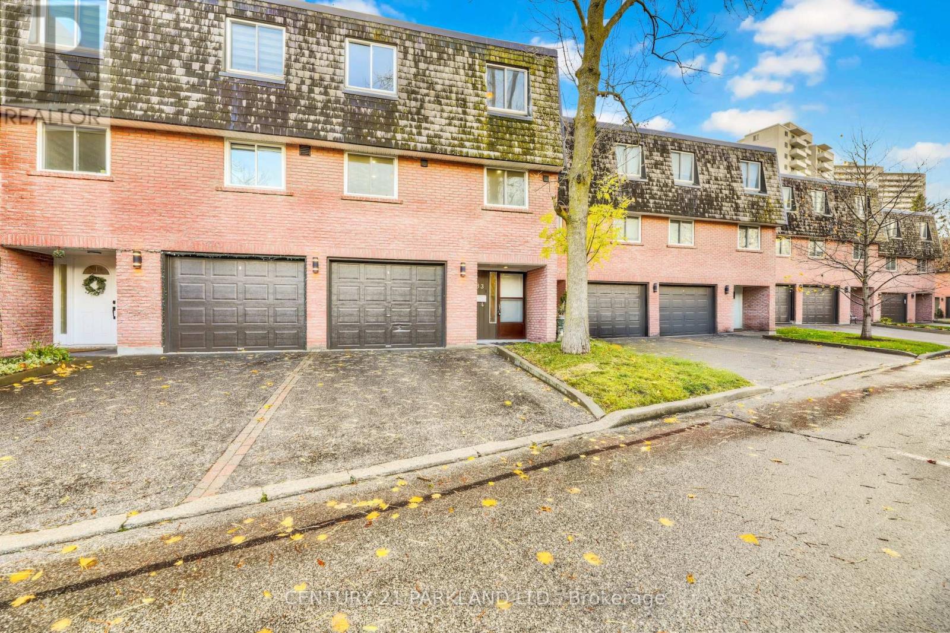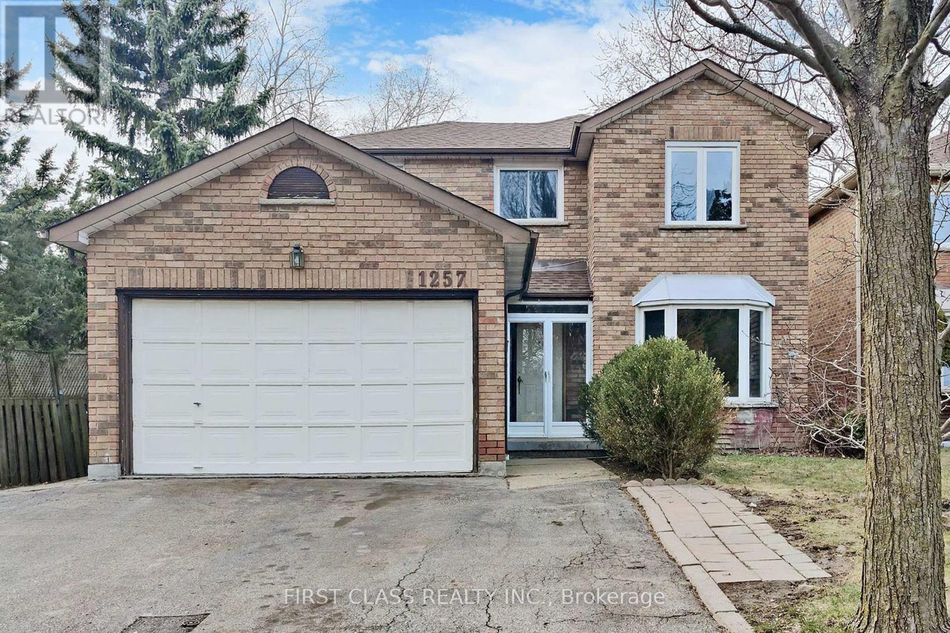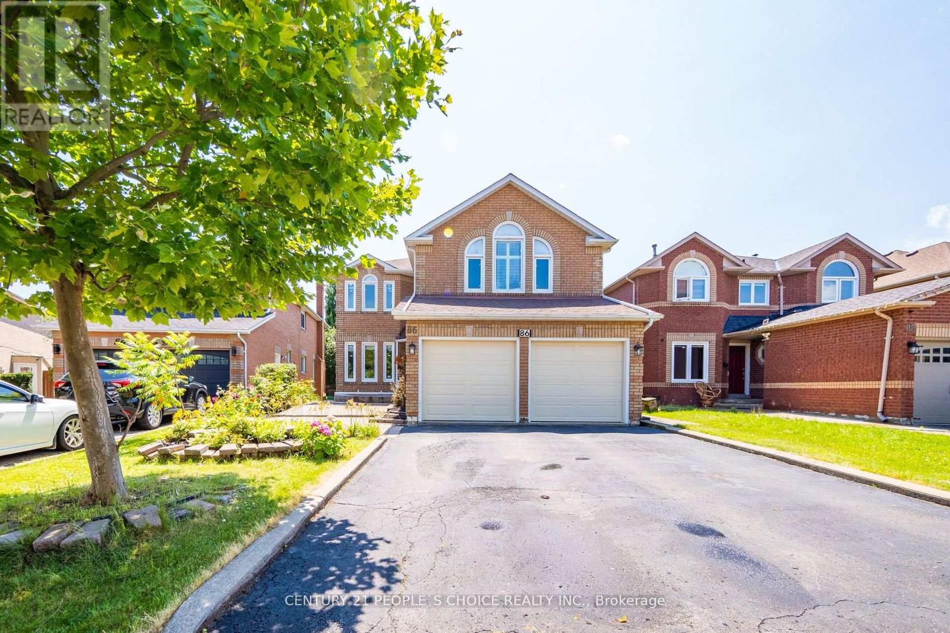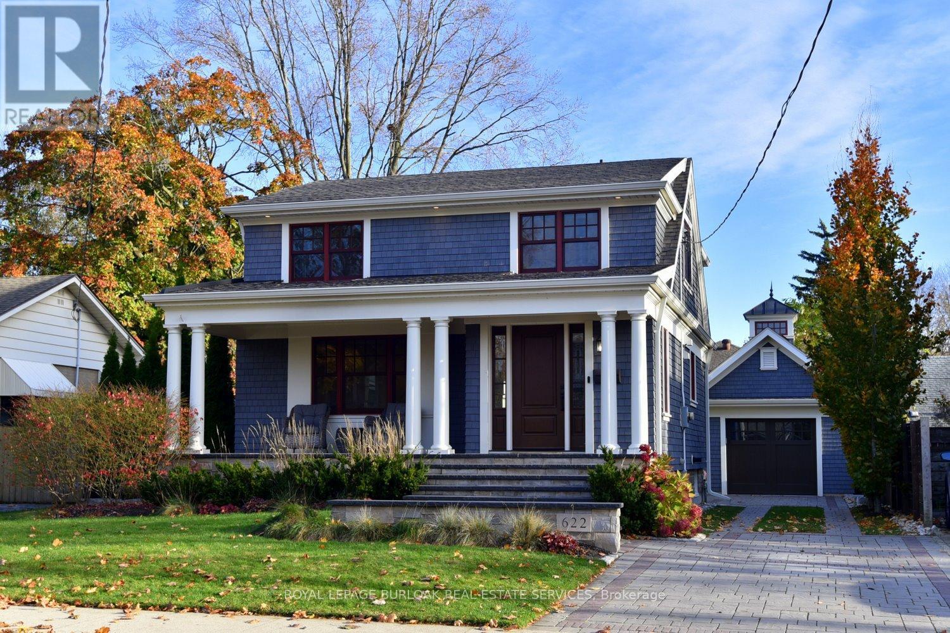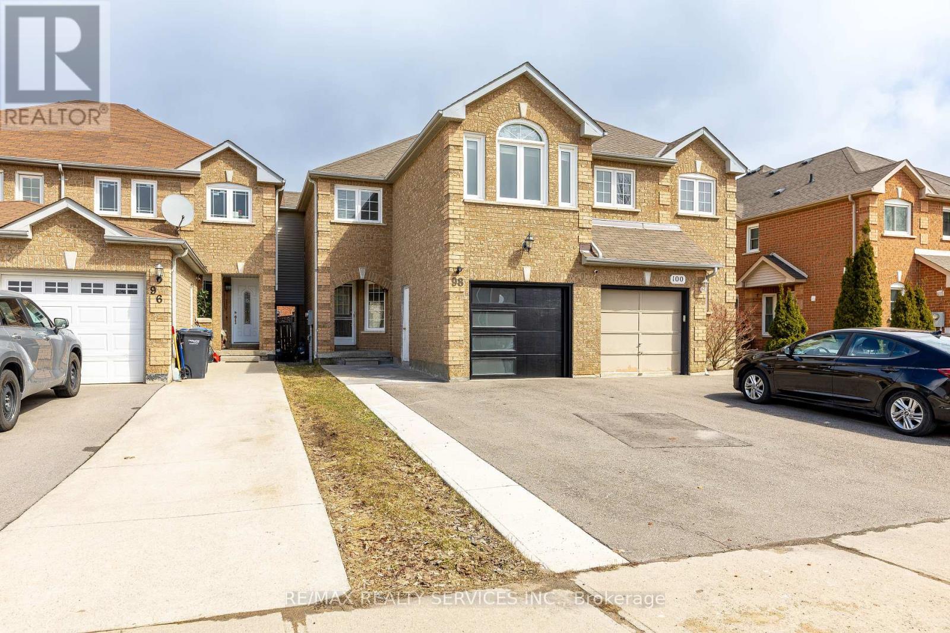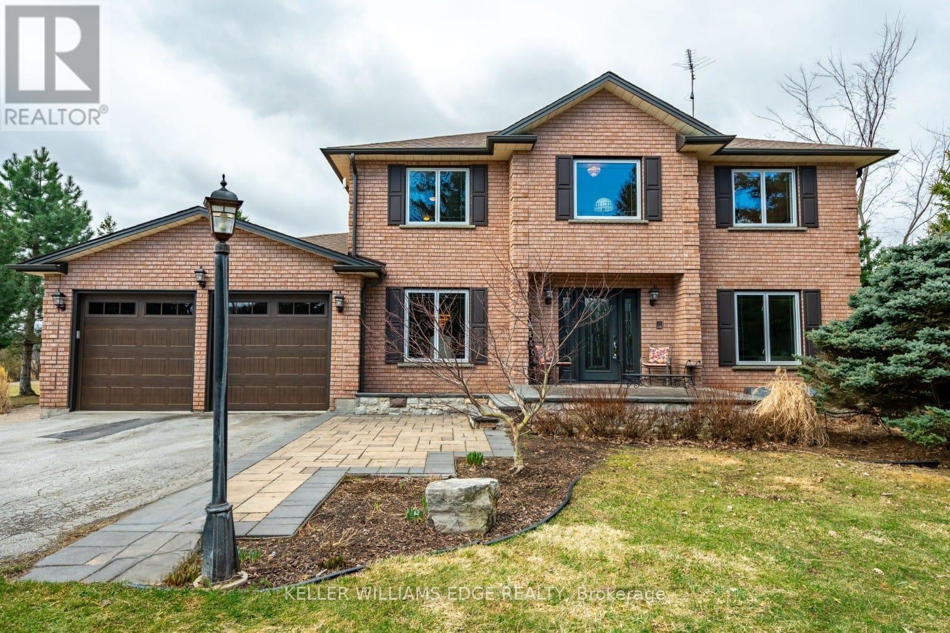#83 - 2145 Sherobee Road
Mississauga, Ontario
Welcome To This Stunning 4 Bedroom, 2 Bathroom Townhouse in the Heart of Cooksville! This Beautifully Renovated Home Boasts a Modern & Sleek Design, with a Spacious Layout Perfect for Families or Those Who Love to Entertain. Step Inside & Be Greeted by the Newly Renovated Kitchen Featuring a Quartz Countertop & Stainless-Steel Appliances. The Open Concept Living/Dining Area Is Flooded with Natural Light, creating a Warm & Inviting Atmosphere. The Master Bedroom Has Ample Closet Space. Three Additional Bedrooms Provide Plenty of Room for a Growing Family. Outside, Enjoy the Convenience of 2 Car Parking (One in the Garage) And Visitor Parking for Guests. The Maintenance Fees Include: Internet & a VIP Package, Making This Property a True Gem Conveniently Located Just Minutes Away from the QEW & Public Transportation. (id:59911)
Century 21 Parkland Ltd.
1257 Ironwood Court
Mississauga, Ontario
Beautifully kept home located in a quiet, family-friendly neighbourhood. 4+2 bedrooms and 4 washrooms detached house. Bright living room featuring a bay window. Spacious open-concept kitchen and family room, which features a cozy fireplace. The expansive Living/Dining and Family/Kitchen areas are perfect for entertaining, and two patio doors open to the backyard. The finished basement with legal permit features a private In-Law Suite with its own separate entrance. Lots of upgrades include: dishwasher(2025), range hood(2025) hwt(2023), basement fridge(2023), roof(2019), AC(2018), all bathrooms (2017), and basement kitchen(2017). Ample parking with space for four vehicles on the driveway. Nestled among mature trees and featuring a beautifully landscaped garden, this property provides a serene outdoor retreat. Conveniently located near all amenities, including Erindale GO, parks, conservation areas, the river, golf courses, Golden Square and Square One. Situated in a desirable neighborhood with exclusive access to a private tennis court for Deer Run community members. Queenston Drive PS and Woodlands SS offer programs. (id:59911)
First Class Realty Inc.
14 Ivor Crescent
Brampton, Ontario
Freehold Townhouse for Sale in Brampton. This stunning home features a modern kitchen with stainless steel appliances, including a fridge, electric stove, over-the-range microwave, and dishwasher, beautiful quartz countertops. With 9-foot ceilings, hardwood floors throughout, pot lights, and crown molding, the open-concept layout is both spacious and inviting. The elegant oak staircase adds to the charm, while neutral paint throughout creates a warm and welcoming atmosphere.The large master bedroom includes a 4-piece ensuite and a walk-in closet for added convenience. Located just minutes from Mount Pleasant GO Station, public transit, parks, and top-rated schools, this home offers the perfect blend of suburban comfort and urban convenience. Ideal for first-time buyers or growing families, its a place where lasting memories can be made. Dont miss out on this fantastic opportunity! (id:59911)
Coldwell Banker Dream City Realty
48 Chatsworth Drive
Brampton, Ontario
Nestled in a family-friendly neighbourhood, this beautifully renovated 3+1 bedroom home in Brampton offers modern finishes and thoughtful design throughout. Step inside to find hand-scraped hardwood floors, smart light switches, and a spacious coat closet. The heart of the home is the stunning kitchen, featuring a large island with a breakfast bar, quartz countertops, custom cabinetry, a pantry, and a deep sink perfect for entertaining. The main floor boasts three generously sized bedrooms, including a primary bedroom with a sleek Pax wardrobe. The renovated 2020 bathroom offers a spa-like experience with a glass shower, double sinks and heated floors. A separate side entrance leads to the fully finished basement, ideal for extended family or guests. Enjoy the cozy gas fireplace, a dry/coffee bar, and laminate floors throughout. The basement bedroom includes a walk-in closet and access to a luxurious 4-piece bath with heated floors, a soaker tub and glass shower. Step outside to your expansive backyard a perfect space for summer gatherings, kids to play, or simply relaxing in your private outdoor oasis. Additional features include an oversized 1-car garage with back storage, central vacuum, roof and eves 2024, newer windows and 100amp in garage. Located near parks, schools, shopping centers, and quick access to major highways, this home offers both convenience and charm. Don't miss your chance to live in one of Brampton's most sought-after communities! (id:59911)
Royal LePage Meadowtowne Realty
84 Odoardo Di Santo Circle
Toronto, Ontario
This stunning freehold townhouse in prestigious Oakdale Village is nestled on a quiet street and offers an inviting blend of style and comfort. Featuring hardwood floors, a modern open-concept kitchen with a breakfast area, a spacious family room, and an enclosed balcony, this home is designed for contemporary living. The primary bedroom boasts a 4-piece ensuite and a walk-in closet, while the second-floor living room, complete with a Juliette balcony, provides the perfect space for relaxation.Additional highlights include an owned hot water tank and water softener. Ideally located near York University, Humber River Hospital, major highways (400, 401, 407 & 427), public transit, and Yorkdale Mall, this property is a must-see for those seeking a stylish and spacious townhome in a prime location. First home buyers, DON'T MISS this incredible opportunity to make it your new home! (id:59911)
Meta Realty Inc.
41 Carberry Crescent
Brampton, Ontario
Welcome to 41 Carberry Crescent, an incredible opportunity to own a detached 4-bedroom, 2-bathroom home in Brampton for under $800,000! Situated on a wide 50 x 100 lot with a double car driveway, this home is perfect for families or renovators looking to add value. The main floor features an open concept living and dining room, and an eat-in kitchen with a walkout to a large, fully fenced backyard ideal for entertaining or letting the kids play. The basement includes a finished rec room and a spacious utility room with tons of storage space. While the home needs some updating, the fundamentals are solid: new roof (2021), furnace and AC (2019), front right window well (2023), and a washer and dryer only 1.5 years old. Located in a family-friendly neighbourhood close to excellent public and Catholic schools, parks, Century Gardens Rec Centre, transit options, and convenient access to Hwy 410. Dont miss your chance to transform this well-located gem into your dream home! (id:59911)
RE/MAX Professionals Inc.
86 Valonia Drive
Brampton, Ontario
Welcome to an exceptional home backing onto a ravine! This home is sunny, spacious & well located in a prime area. A peaceful oasis amidst a bustling city. Freshly painted & thoughtfully upgraded, this home boasts a brand-new semi-ensuite on the 2nd floor. There are no carpets throughout the house. The main floor boasts a large office ideal for todays work from-home lifestyle, which can also be converted into an additional bedroom. A spacious laundry/mudroom with direct access to the double garage from inside the home is a bonus. Pot lights in the office, family room, & kitchen offer a warm & inviting ambiance. The family room is large, sunlit and has a fireplace that will warm the soul on a grey winter day. The kitchen is bright, airy, & spacious, featuring a breakfast area & a walkout to a large deck that overlooks a large, treed backyard. The primary bdrm features a generous walk-in closetpractically the size of a small room& a spa-like ensuite, with a soaker tub/jacuzzi. The 2nd bdrm has access to a brand new semi-ensuite. All bdrms offer ample closet space for optimal storage . The basement is spacious, sunlit & fully finished, with a separate walk-out entrance & a large above-grade window, allowing for abundant natural light. It is potlit and contains a galley kitchen, with ample cabinetry. The basement follows an open-concept layout, providing a seamless flow of space. There are several updates, as per the Owners. A/C was changed in 2016 & is owned. Furnace in 2020 & is owned. The kitchen and floors in the hallway, office, powder rm and b/rms were remodeled/done in 2020. All appliances in the basement were installed in 2022. Semi-Ensuite was completely upgraded in 2024. Deck was painted in 2024. Dont miss the opportunity to make this well updated property yours! (id:59911)
Century 21 People's Choice Realty Inc.
57 Faywood Drive
Brampton, Ontario
Elegant Family Living In Brampton 57 Faywood Drive. Step Into A Home That Effortlessly Blends Style, Comfort, And Functionality. This Stunning 3+1 Bedroom, 4-Bathroom Detached Residence Showcases True Pride Of Ownership, With Thoughtful Updates Throughout. The Curb Appeal Is Undeniable, Featuring Landscaped Gardens, Mature Trees, And A Single-Car Garage With Additional Parking For Three. Inside, The Main Level Offers A Spacious Living And Dining Area, Illuminated By Pot Lights, Crown Moulding, And Engineered Hardwood Flooring. The Open-Concept Kitchen Is A Chefs Dream, Boasting Granite Countertops, Built-In Stainless Steel Appliances, And A Large Centre Island Perfect For Entertaining. A Direct Walkout Leads To The Oversized Backyard, Complete With A Newly Built Entertainers Deck (2024), Lush Gardens, A Firepit, And A BBQ Gazebo. Upstairs, The Primary Suite Features A Private 2-Piece Ensuite, Accompanied By Two Well-Appointed Bedrooms And A Beautiful 4-Piece Main Bathroom. The Fully Finished Basement Offers Additional Living Space With A Rec Room And An Extra Bedroom. Ideally Situated Near Schools, Shopping, Sheridan Woodlands Park, And More, This Move-In-Ready Home Is A Rare Find. Dont Miss Your Opportunity (id:59911)
Keller Williams Real Estate Associates
62 - 455 Apache Court
Mississauga, Ontario
Beautiful END-UNIT Townhouse Located In The Desirable Highland Park Community Of Mississauga. Offering Over 2100 Sqft Of Fully Renovated Space, This Executive Home Feels Like A SEMI-DETACHED And Features 3 Spacious Bedrooms, 3 Stylish Bathrooms, And A Finished Basement Perfect For An Office, Entertainment Area, Or Guest Suite. The Bright, Open Concept Main Floor Boasts Large Windows, A Cozy Gas Fireplace, And A Stunning Brand New Kitchen With Expanded Cabinets, Quartz Countertops, A Stylish Backsplash, And Top-Of-The-Line Stainless Steel Appliances, Including An Over-The-Range Microwave. Luxurious SPS Laminate Flooring, Wi-Fi Controlled Contemporary Lighting, CROWN MOULDING And SMOOTH CEILINGS Throughout The Space. The Primary Bedroom Is Generously Sized, Featuring A Spacious Walk-In Closet With Motion-Activated Lighting And A Sleep 3-Piece Ensuite Bathroom Designed For Comfort And Style. The Basement Provides Tons Of Storage Space, Along With A Laundry Room And A Cold Room. The Attached Garage Offers Direct Interior Access. The Charming Backyard Includes A Patio With Privacy Of The Pine Trees, Perfect For Relaxing With A Cup Of Coffee While Keeping An Eye On The Kids. Don't Miss This Exceptional Opportunity To Own A Luxurious, Move-In-Ready Home In A Prime Mississauga Neighbourhood! The Amenities Include A Children's Playground And Visitors Parking. This Townhouse Is Conveniently Located Minutes From Square One Shopping Centre, Major Highways (403/401/407/QEW), Parks, Schools, And Future Hurontario LRT Service, With Toronto Pearson Airport Just A 12-Minute Drive Away. Recent Upgrades Include A Brand-New Kitchen, New Flooring, Fresh Paint, Modern Lighting Fixtures And Complete Duct Cleaning (2024), An Automatic Garage Door Opener With Remote and EV Charging Outlet In Garage. (id:59911)
Royal LePage Realty Centre
622 Woodland Avenue
Burlington, Ontario
"Downtown Beauty". Renovated 2 Storey home inside and out. 3 bedrooms. 3 bathrooms. Open concept Liv/Din/Kitch. Kitchen with island and ample cupboard space. Livingroom with gas fireplace and built in surrounds. Bright dining room with Bay Window. Foyer. Engineered wood floors through out. Finished recreation room. Front and rear covered porches. Oversized detached garage. Professionally landscaped yard. Walk to 'Downtown shopping and restaurants. Minutes to highways. (id:59911)
Royal LePage Burloak Real Estate Services
98 Lent Crescent
Brampton, Ontario
Absolutely Beautiful property. New Kitchen cabinets with Quartz top and Quartz backsplash(2025), New appliance (2025), Freshly painted(2025), Pot lights(2025), New Garage door(2025), New stairs carpet(2025), New Light fixtures(2025). Exceptionally large master bedroom with walk-in closet and attached ensuite. 2 Full bathrooms upstairs. Finished basement with full bathroom, large living room and bedroom. Total 5 parking space. Great location - 10 mins from Brampton Go. 2 mins to grocery stores, doctors clinic, banks & restaurants, park and school. SHOWS 10+++++. Must Visit. (id:59911)
RE/MAX Realty Services Inc.
4366 Guelph Line
Burlington, Ontario
Imagine a home where your kids can run wild, and the space feels endless. With 4 bedrooms, 3 bathrooms, and 3977 sqft of total living space, theres room for everything. A big family, hobbies, and all the memories you can make. Add to that 1..9 acres of land, and youve got the perfect place for kids to explore, your business to thrive, or simply enjoy the peace and privacy of country living. All just five minutes from Burlingtons amenities. Inside, the open concept kitchen and family room are built for connection. Whether its dinner around the island or curling up by the wood-burning fireplace. The space flows effortlessly. The formal living and dining rooms are ready for gatherings that bring everyone together. Upstairs, four large bedrooms give everyone their own space, and the primary suite is your peaceful retreat, complete with a walk-in closet and a 4-piece ensuite. The fully finished lower level adds another 1300 sqft of space, perfect for a playroom, teen hangout, home office or all three! For nearly 28 years, this home has been more than just a place to live, its been the heart of a familys story. The owners have lovingly cared for it all this time, finding the perfect balance between space, comfort, and nature. But the true magic of this home is the outdoors. Picture yourself sitting on the porch, watching deer wander by, or hosting a family reunion in the expansive yard. The privacy, mature trees, and wide-open farm fields make this one of the most special properties in North Burlington. With no immediate neighbours, you get peace and nature. Its the perfect mix of country and convenience. This home has hosted countless celebrations, family reunions, baby showers and wedding parties. Cherished memories of sharing family dinners around the dining room table. This is a home thats been cared for with love and is now ready for a new family to create their memories. If youre looking for more than just a house, this is it. (id:59911)
Keller Williams Edge Realty
