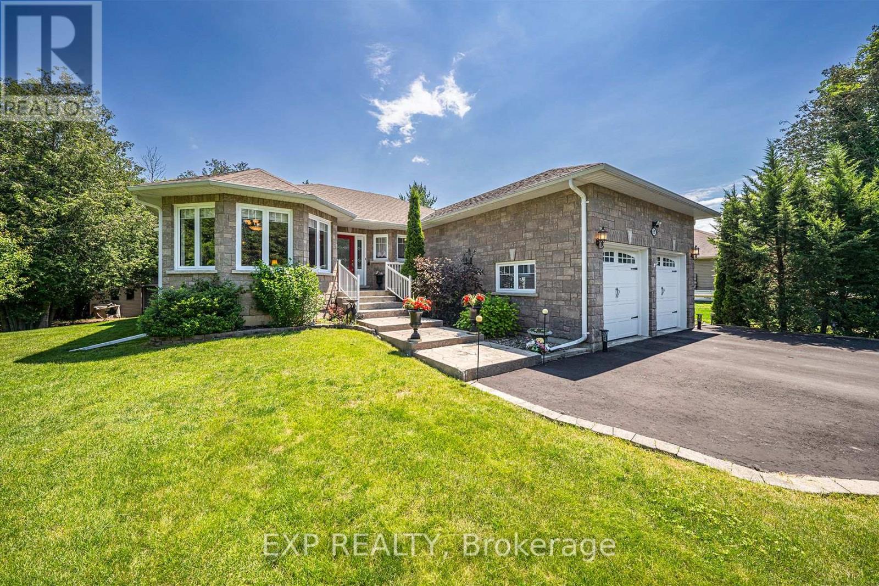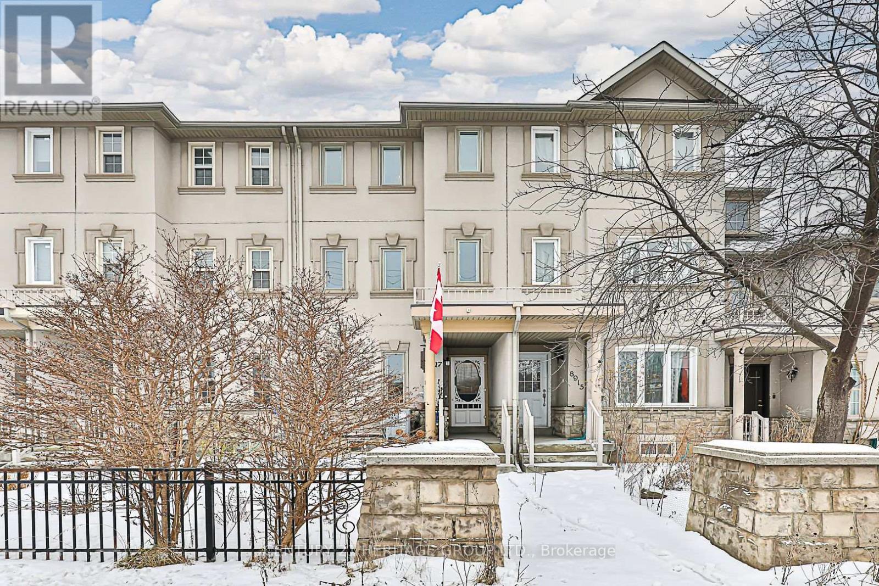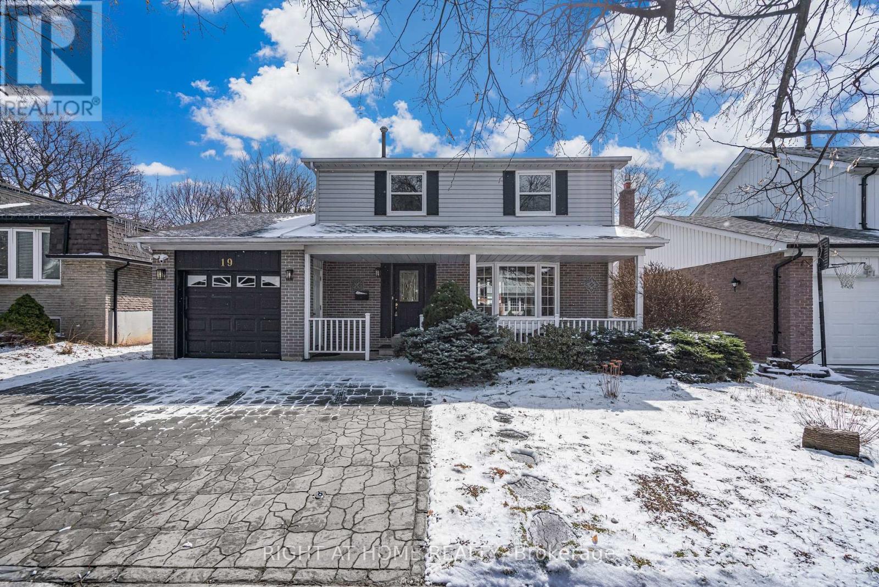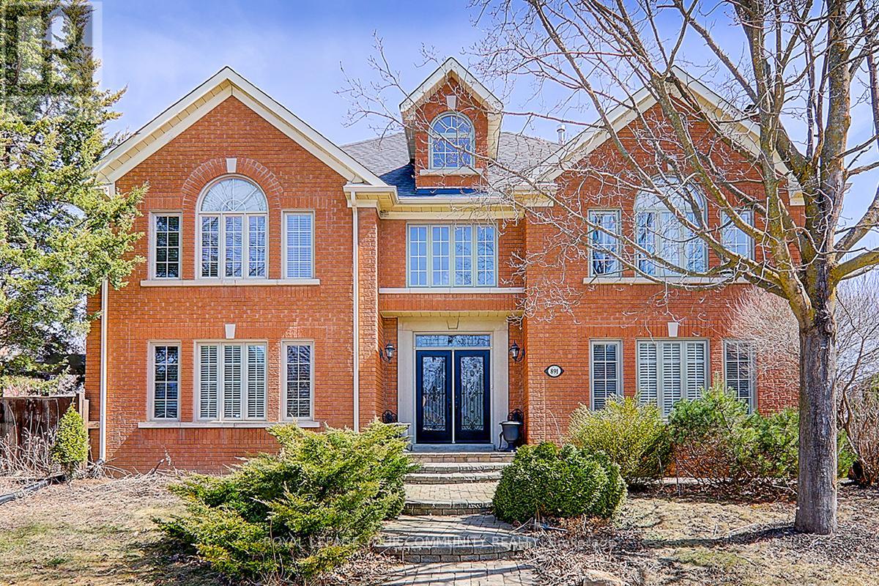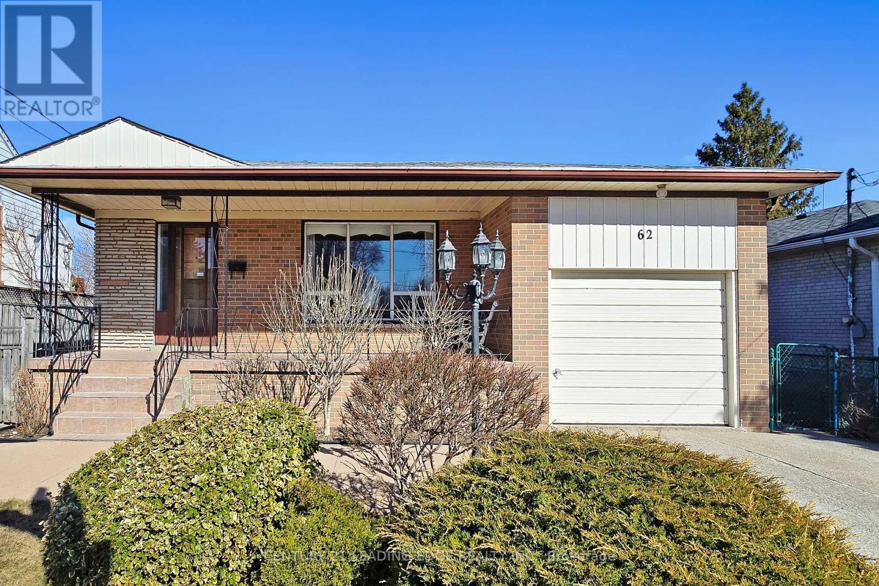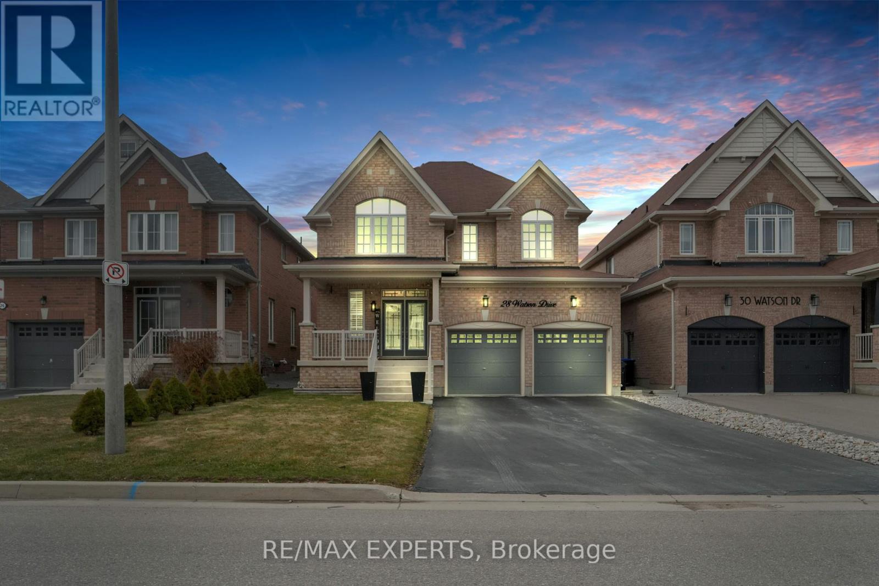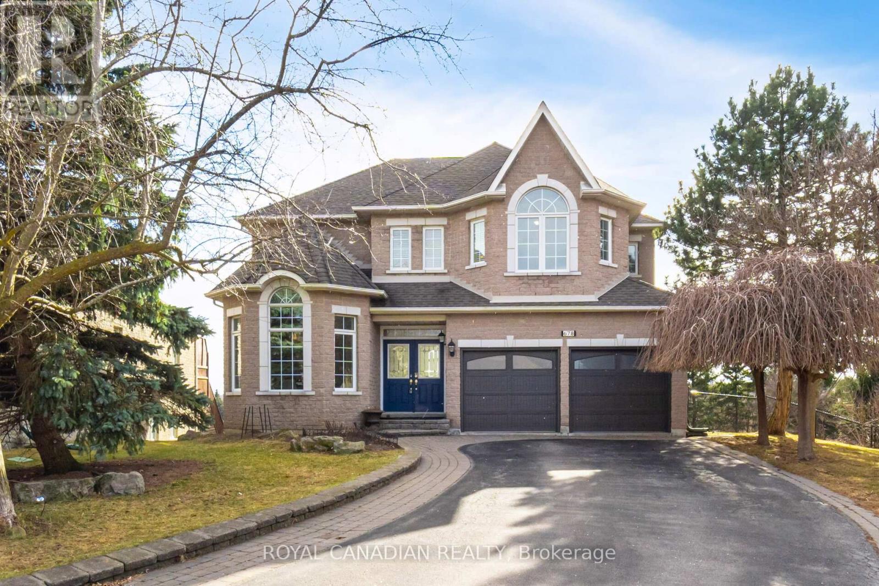14 Jones Street
New Tecumseth, Ontario
Welcome to this charming 2-storey home nestled in the growing town of Alliston. With an open and bright layout, this home is ideal for families looking for space to grow and create lasting memories. The main floor features an inviting living area with large windows that flood the space with natural light. The kitchen is perfect for family meals, with ample counter space and a functional design that flows seamlessly into the dining area. Step outside to discover a beautifully landscaped fully-fenced backyard, complete with a well-maintained lawn and patio area perfect for outdoor gatherings, playtime, and enjoying serene evenings. Upstairs, you'll find 3 generous bedrooms, including a primary suite that offers a peaceful retreat after a busy day. The basement is unspoiled and waiting for your personal touch whether you envision a home theatre, extra bedrooms, a playroom, or an in-law suite using the separate garage entrance-- the possibilities are endless. Situated in a family-friendly neighbourhood conveniently located near schools, parks, shopping, New Tecumseth Recreation Centre and Honda. New Furnace, A/C and all new interior paint (2023). Age: 10 (id:59911)
Real Broker Ontario Ltd.
65 Alexander Boulevard
Georgina, Ontario
Custom Built Bungalow In Sought After Area Of De La Salle Park With The Best Sandy Beaches At South Shores Of Lake Simcoe. Premium, Very Private Hedged Lot, 2 Road Frontages. Stunning Home Features 2 + 2 Bedrooms, Potential To Convert To 3 Bedrooms On Main Level. 3 Full Bathrooms, Full, Finished Basement. Investment Opportunity To Convert Basement Into Apartment. Gorgeous, Modern Contemporary Kitchen With High-End Appliances, Large Walk-In Pantry Closet. Separate Formal Dining & Living Rooms, Walk-Out To A Large Rear Deck With Gazebo Spanning The Width Of House. Coffered Ceilings In Living, Dining, Primary Bedroom. Large Bay Window In Living Room Overlooking The Lush, Private Yard. Primary Bedroom Offers A 4-Piece Ensuite, Walk-In Closet, French Door Accessing The Rear Deck. Main Level Laundry/Mudroom With Access To 2-Car Garage. Bright, Finished Basement With 2 Additional Bedrooms, Bathroom, Office, Rec Room With Wet Bar. This Basement Offers Fabulous Additional Living Space & Future Apartment Potential! Access To Private Springwood Beach Association Just Down Brule Lakeway. (id:59911)
Exp Realty
8917 Yonge Street
Richmond Hill, Ontario
Location Location! Walking out the front door onto Yonge Street where you can catch a York Viva or Go bus line to take you either south or north. The Yonge subway line, when it gets here, will end at Red Maple Rd, one block away from you. This townhouse is also a freehold. The cook in the family will love the spacious kitchen with all the little extras and under cupboard lighting. The last set of drawers are on wheels that pull out to be more counter space or your bar when entertaining. The main floor was fully renovated removing the pebbled ceiling and adding pot lights throughout. Change of cupboards, counter to marble, glass backsplash and hardwood flooring. Reno continued into the 2-piece washroom. A breakfast nook was added when the wall was cut out so you can see your guests while preparing food. This reno was completed in 2019 with all new appliances. Going up the stairs to the 2nd floor your eyes will look through the railing to your spacious family room. The only other room on this floor is the primary bedroom with a walk-in closet that leads to a private 3-piece washroom with a heated floor. Your children will love having their own room on the 3rd floor along with another renovated 5 piece bath. The furnace and heat pump were added in December 2023 cutting back the cost for heating and air conditioning. The basement with a finished sitting room bedroom and 3-piece bath will give your guests complete privacy. The washer and dryer area were finished in 2022 with new appliances and sink. Magic windows were installed throughout the house except basement in July 2024. The screen and blinds fold into the window sides and the glass opens 90 degrees for easy cleaning. These superior windows have a transferable 40-year warranty. You never have to walk in the dark from your car to back door as lighting was added in the soffits for your protection. This home is walk in ready and your family will enjoy for many years. (id:59911)
Century 21 Heritage Group Ltd.
724 Wendy Culbert Crescent
Newmarket, Ontario
Welcome to this beautifully maintained condo townhome in Newmarkets Stonehaven-Wyndham community, backing directly onto St. Andrews Golf Course with stunning ravine views. This spacious home offers an open-concept main floor with hardwood flooring, a stylish kitchen featuring white shaker-style cabinetry, stainless steel appliances, subway tile backsplash, and seating at the pass-through counter. The living and dining area is bright and inviting with a walk-out to a raised deck overlooking the serene backyard. The main floor also includes a tiled foyer with a double closet and a convenient 2-piece powder room. Upstairs, the primary bedroom features a large window, a walk-in closet with organizers, and a private 4-piece ensuite. Two additional bedrooms have generous closets, and a 4-piece bathroom providing plenty of space for family or guests. The fully finished walk-out basement includes a cozy rec room, a sliding door to the patio, a 4-piece bathroom, laundry room with storage, and additional storage under the stairs. Enjoy peaceful outdoor living with no behind neighboursan exceptional opportunity in one of Newmarkets most sought-after communities. (id:59911)
Royal LePage Rcr Realty
19 Rathfon Crescent
Richmond Hill, Ontario
Welcome to this gorgeous freshly painted 4-bedroom, 4-bathroom detached home, designed for modern living with an open-concept layout and high-end finishes. The gourmet kitchen boasts stainless steel appliances, quartz countertop making it both stylish and functional.Enjoy engineering flooring throughout, large windows that flood the space with natural light while offering stunning views of the extra deep backyard, newer air conditioner (2024) and newer windows (bsmt 2019 and second floor 2023) . The finished basement provides the perfect space for a recreation room, home gym, or entertainment area. The front yard featuring the newer interlock driveway (2023) that combines elegance and durability. Located in a desirable neighborhood, close to public transportation, mall, parks and school, this home is a perfect blend of elegance and comfort. Just move in and enjoy! (id:59911)
Right At Home Realty
Bsmt - 71 Pieta Place
Vaughan, Ontario
Spacious Luxurious Bright 2 bedroom 2 bathroom Basement Apartment with separate entrance. Located in an Upscale Neighbourhood. Modern kitchen with Stainless Steel Appliances. Spacious open Family room. Modern stylish bathrooms. Ideal for a small family. Primary Bedroom features an Ensuite Bathroom. Huge Storage Room and Cold Room. Separate Laundry Room for exclusive use by Tenants. Close to shopping, Hwy 400 and 427. Tenant can have 2 parking spots. 1 in the garage and 1 in the driveway. Ideal for a family with 2 cars. (id:59911)
Royal LePage Signature Realty
93 Sunbird Boulevard
Georgina, Ontario
Welcome to 93 Sunbird Blvd, all-brick bungalow, ideally situated in the heart of Keswick. Offering a spacious and functional layout, this home is perfect for families, downsizers, or investors alike. Featuring 2+2 bedrooms and 2+1 bathrooms, this home provides ample living space across both levels. The large entryway sets the tone for the open and inviting design, while plenty of storage ensures convenience and organization. The fully finished basement boasts a cozy gas fireplace, making it a perfect space for relaxation or entertaining. Outside, enjoy the benefits of a newer deck and a fully fenced spacious yard, close to schools, parks, shopping, and Lake Simcoe. Home is being sold as is with no representations or warranties from Seller or Listing Agents. (id:59911)
RE/MAX All-Stars Realty Inc.
5 Mcgahey Street
New Tecumseth, Ontario
Very Affordable Freehold Townhouse located in the quiet & quaint town of Tottenham. This home has been meticulously cared for. Renovated main floor & Primary ensuite bathrooms. Interlocking in rear yard & front walkway. Fully fenced yard for privacy. Finished Basement provides for great additional space. Close to great parks, and beautiful downtown district. Do not miss your chance to own this gem of a home!! (id:59911)
Exp Realty
891 Comfort Lane
Newmarket, Ontario
Located in the prestigious Stonehaven-Wyndham community. Stunning, well-maintained home , spacious layout with close to 4,000 sqft of above grade living space , it offers both comfort and functionality. high ceiling foyer boasting impressive natural lights. Close to high rating schools, park, public, transit, community center and shopping. The cozy family room has a fireplace with a decorative wall. Stunning kitchen with garden view breakfast area and walks out to the Deck. Amazing Backyard equipped with Deck and garden shed. Spacious finished basement + Den Ideal for family Entertainment. Upgraded Gutters and driveway Interlocks . 200A electrical panel. AC (2024) . Perfect for those who appreciate comfort, style, and a premium lifestyle in one of York's most desirable neighborhoods (id:59911)
Royal LePage Your Community Realty
62 Clark Avenue
Markham, Ontario
Well-Maintained, Charming Bungalow in the Heart of Thornhill! Nestled on a 50 x 120 ft Lot . This 3 Bedroom Home Features a Functional Layout, Fresh Painted, and a Finished Basement with Separate Entrance Ideal for In-Law Suite, Rental Income, or Multi-Generational Living. Spacious Backyard with Mature Trees Offers a Private, Serene Outdoor Space. Steps to Public Transit, Parks, shopping plaza, restaurants, Top-Ranked Schools & the Future Yonge/Clark Subway Station. Dont miss this rare chance- Live In, Rent Out, Renovate, or Build New! (id:59911)
Century 21 Leading Edge Realty Inc.
28 Watson Drive
New Tecumseth, Ontario
**Stunning 4-Bedroom Home in Desirable Tottenham** Nestled on a quiet, private street in the heart of Tottenham, this beautifully upgraded 4-bedroom, 3-bathroom detached home offers the perfect blend of elegance and functionality. While enjoying a peaceful setting with only a handful of neighboring homes, youre still just minutes from all local amenities, including grocery stores, shops, and more. Step inside to find a thoughtfully designed open-concept layout, featuring hardwood floors throughout and stunning stone countertops that add a touch of sophistication. The spacious living and dining areas provide the ideal setting for family gatherings and entertaining, with plenty of room to spare. A gorgeous oak staircase leads you to the upper level, where you'll find generously sized principal rooms, including a luxurious primary suite with a spa-like ensuite and a walk-in closet. The fully fenced backyard is a private retreat, complete with a double door to the **large back deck**, perfect for summer barbecues, outdoor dining, or simply unwinding in the fresh air. The **extra-large driveway** offers ample parking space, making it convenient for multiple vehicles or visiting guests. Downstairs, the basement is full of potential, featuring **high ceilings** that offer the perfect opportunity to create additional living space. Whether you're looking to build a recreation room, home gym, or in-law suite, the possibilities are endless. Plus, the **cold room** provides extra storage for all your seasonal items and pantry needs. Tottenham is a thriving and family-friendly community known for its safety, charm, and incredible future potential. Dont miss your chance to call this exceptional property home! (id:59911)
RE/MAX Experts
678 Madeline Heights
Newmarket, Ontario
This Rarely Offered Hidden Gem Is Located In The Highly Sought After Community Of Stonehaven. This Custom-Built Executive Home Is Situated On A Premium Cul-De-Sac Lot, Backing Onto The Scenic St. Andrews Golf Course. It Offers A Unique Blend Of Luxury, Functionality, And Privacy With Over 4,000 Sq. Ft. Of Finished Living Space. Step Inside To A Grand Double-Door Entry Leading To An Open-To-Above Foyer And Living Area Flooded With Natural Light From Numerous Large Windows. The Main Floor Features Soaring Ceilings, A Stunning Double-Sided Fireplace Connecting The Living/Dining Rooms, And A Bright, Private Front Office With Cathedral Ceilings. Enjoy A Beautifully Updated Kitchen With Stainless Steel Appliances And A Dedicated Breakfast Area With Dimmable Lighting. Hardwood Floors Flow Throughout The Main Level. Upstairs Offers 3 Spacious Bedrooms, Including A Primary Retreat With An Upgraded Ensuite, His-And-Hers Closets, And A View Overlooking The Family Room. Custom Built-In Shelving In All Bedroom Closets Adds Practical Elegance. The Upper Landing Also Provides A Striking View Of The Foyer Below. Laundry Is Conveniently Located On The Upper Level. The Professionally Finished Walk-Out Basement Features 3 Additional Rooms, A Fireplace, And Built-In Speakers, With Direct Access To A Multi-Level Composite Deck Overlooking Mature Trees, Ponds, And Golf Course Views. Additional Features Include A Kitchen Toe-Kick Vacuum (VacPan), Tankless Water Heater, Cold Room, Central Vac With Equipment, Backyard Awning, Gas Line For BBQ Hookup, Recently Upgraded Double Garage Doors, And Parking For Up To 10 Cars. Located Near High-Rated Schools, Public Parks, Upper Canada Mall, Magna Centre, Ray Twinney Complex, Newmarket Public Library, Restaurants, Public Transit, And Highway 404, This Home Offers The Perfect Balance Of Prestige, Comfort, And Convenience. (id:59911)
Royal Canadian Realty

