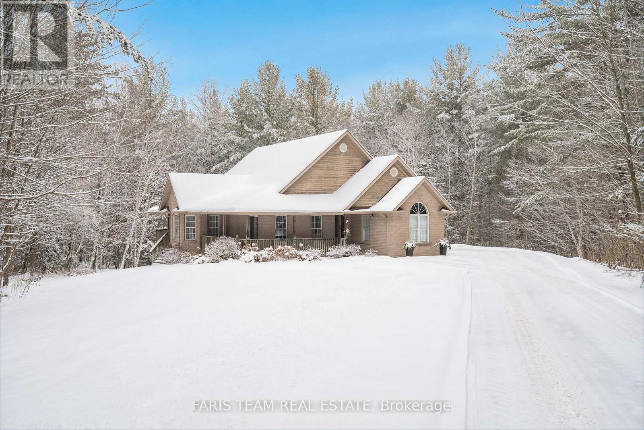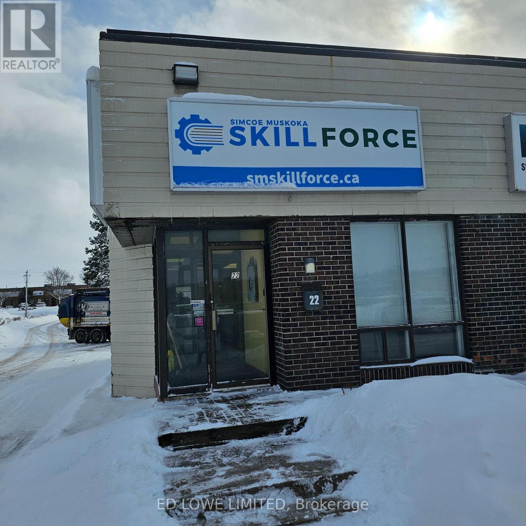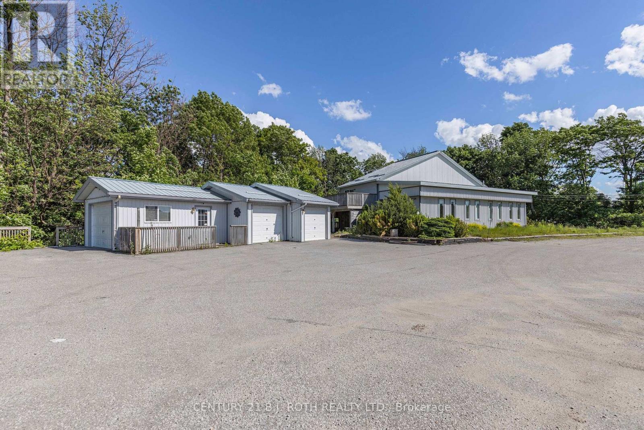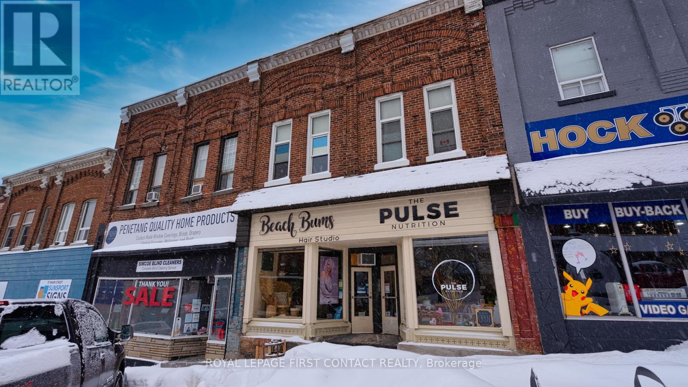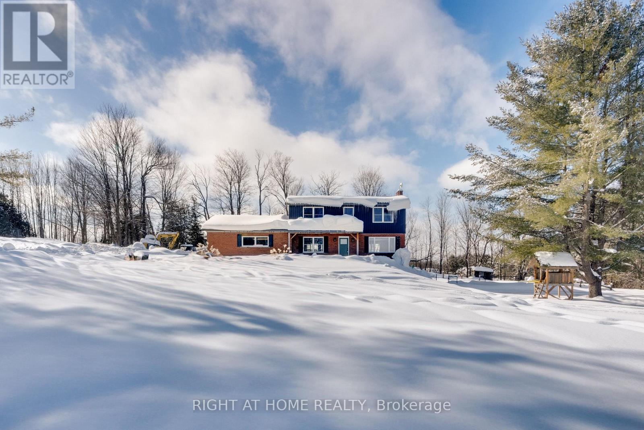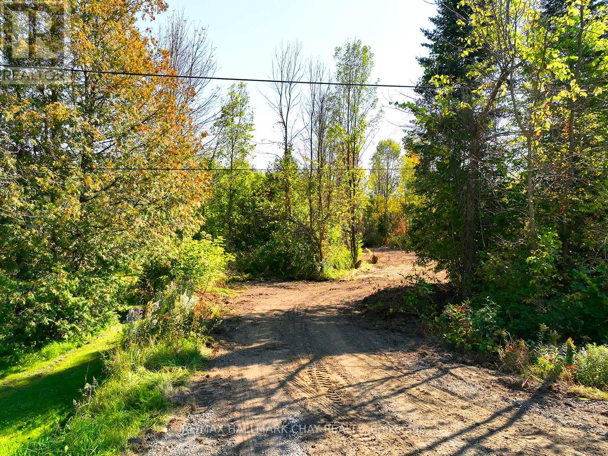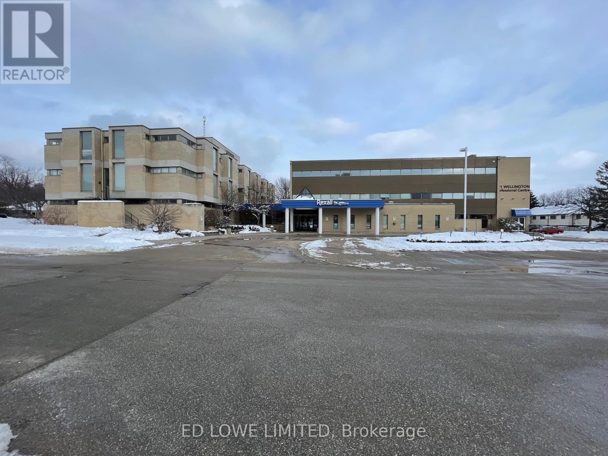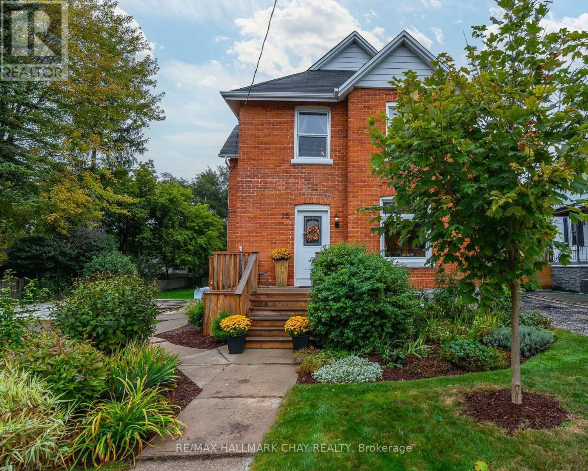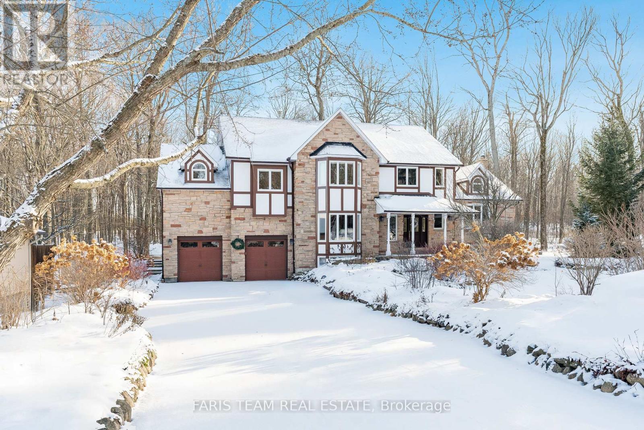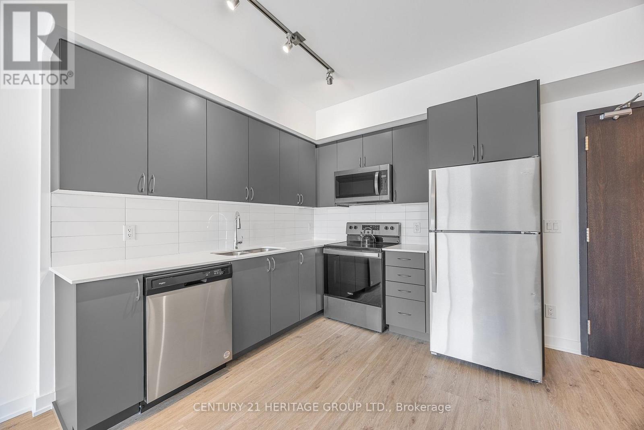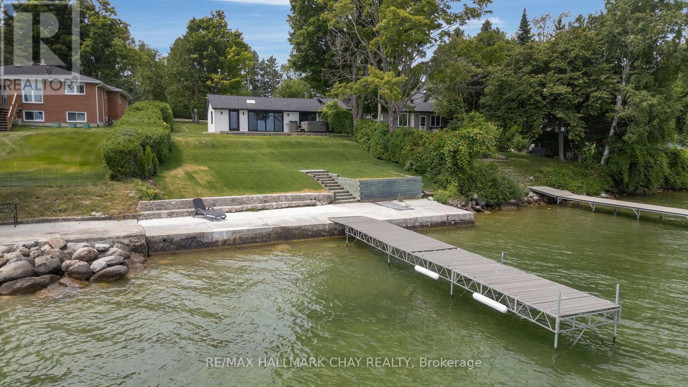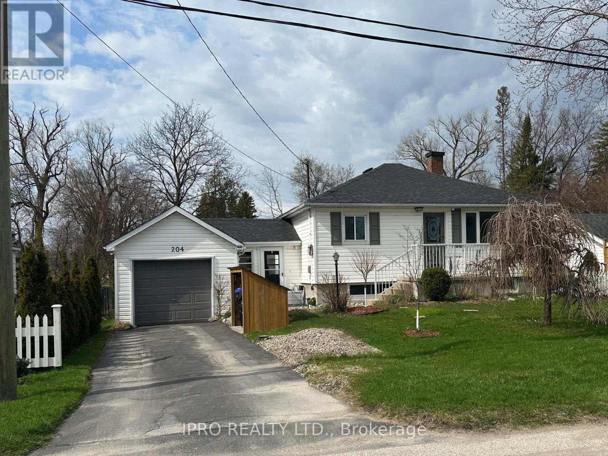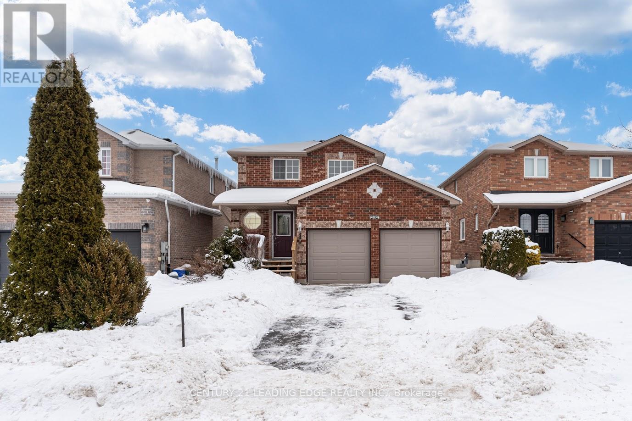7 Glenhuron Drive
Springwater, Ontario
Top 5 Reasons You Will Love This Home: 1) Picturesque, custom-built bungalow nestled on a tranquil, wooded 1.65-acre lot with surrounding greenspace, an enchanting creek, a wraparound porch, an irrigation system, and an unspoiled walkout basement 2) Exquisite eat-in kitchen boasting quartz countertops, freshly painted walls and cabinetry, new hardware, stainless-steel appliances including a new gas range (2022), vent hood (2022), and dishwasher (2022), and a walkout to the surrounding deck, making it the perfect entertaining environment 3) Functional layout with a lovely family room flaunting a vaulted ceiling, a gas fireplace, refinished hardwood flooring, a new chandelier, and large windows capturing surrounding forest views 4) Peace of mind offered with a main-level, combined laundry room and mudroom with inside entry into the garage, alongside an unspoiled basement with the potential to convert into an in-law suite, an income property, or a home gym, and a new water softener with carbon filtration 5) Set back from the road, surrounded by forestry, and just 5 minutes to shopping options, restaurants, schools, and only a few pedal strokes to the nearby Hickling Recreational Trail. 1,788 fin.sq.ft. Age 23. Visit our website for more detailed information. *Please note some images have been virtually staged to show the potential of the home. (id:54662)
Faris Team Real Estate
73 Peregrine Road
Barrie, Ontario
Top 5 Reasons You Will Love This Home: 1) Welcome to this well-loved, raised bungalow in a family-friendly Barrie neighbourhood, just minutes from all amenities, complete with 2+1 bedrooms and an inviting open layout 2) Impeccable main level delivering a bright and airy eat-in kitchen, two spacious bedrooms, a semi-ensuite bathroom off the primary bedroom, large windows filling the space with natural light, and a walkout leading to a wooden deck overlooking the beautifully landscaped yard 3) Recent upgrades within the past seven years including, central air, furnace, roof, windows, and an entertainer's dream backyard highlighting extensive landscaping and newly installed inground pool with fencing (2023) lighting, a secure cover, and a barbeque gas line 4) Lower level complete with a seamless design featuring a generous bedroom and a 3-piece bathroom, offering additional living space 5) Extra highlights include inside entry from the oversized single garage, ample parking with no sidewalk, and a meticulously maintained interior that truly shines. 1,725 fin.sq.ft. Age 25. Visit our website for more detailed information. (id:54662)
Faris Team Real Estate
12 - 137 Sydenham Wells
Barrie, Ontario
This beautifully upgraded and spacious 3-bedroom, 2-bath corner unit near Little Lake is MOVE-IN READY! Enjoy comfort and convenience with a brand-new HVAC (2023), upgraded quartz kitchen counters, fresh paint, and modern lighting throughout. Located in a pet-friendly, non-smoking boutique building, this 1,175 sq. ft. unit offers affordable living near nature paths, a golf course, and the lake, all while being just minutes from Hwy 400, Georgian College, the hospital, and schools. The open-concept design includes a private balcony off the living room, where morning sun floods through extra-large east-facing windows, overlooking serene open fields offering both privacy and natural light. Additional features: Primary bedroom with walk-in closet / Neutral carpet throughout /Stainless steel appliances Don't miss the opportunity to call this beautiful unit home! Recent building upgrades also include new carpet and freshly painted walls. (id:54662)
Royal LePage Terrequity Realty
215 Dock Road
Barrie, Ontario
Well-maintained Custom built 4+1 bedroom home with newly added 3 piece bath on the 2nd floor. Surrounded by nature providing treed privacy, short walking distance to several beaches, and walking trails. The out door patio boast in-ground heated salt pool with waterfall and outdoorgas fireplace, Hot Tub, kids play center, and beautiful gardens. Impressive open concept floorplan offers 4,965 Sqft ( Above Grade ) from MPAC. Renovated gourmet kitchen with high end appliances. 3 B/I Drawer refrigerator, Subzero refrigerator, Wolf Induction Oven, B/I Miele Coffee Maker, Miele Microwave, B/I Speakers, Heated floor in Master bath and Basement bath, Central vacuum, Heated and insulated double car garage. All doors are custom made with high quality fixtures. The house boasts several chandeliers and light fixtures from Restoration hardware. Entertain in the finished large basement. Back up generator for full coverage of the house. Aquasana water filter system. (id:54662)
Home Standards Brickstone Realty
22 - 18 Alliance Boulevard
Barrie, Ontario
1234 s.f. Industrial office space available in the north end of Barrie. End unit. 36 month lease. Tenant pays utilities. $12.50/s.f./yr & TMI $5.17/s.f./yr + HST (id:54662)
Ed Lowe Limited
402 - 8 Culinary Lane
Barrie, Ontario
Welcome to this 1 year new, spacious, bright 2 Bedroom, 2 bathroom plus Den 1,267 sq ft corner suite at Bistro 6 in the beautiful Turmeric building. Entertain your guests in the spacious kitchen, large island with seating and separate dining area. Open concept living room provides plenty of space for large gatherings. Granite counters, stainless appliances, double sinks, laminate and ceramics in main area, stacked ensuite laundry and 9-foot ceilings. Oversized 4-piece main bathroom as well as your own private 3-piece ensuite bath with glass walk-in shower. The primary bedroom has a large walk-in closet, oversized windows, and will accommodate a king bed. Nice sized sunlit den is perfect for home office, third bedroom for guests or quiet reading room. Walk out to your private balcony, lovely space to sit and enjoy the view, barbecues are permitted. Pet friendly building, dual elevators, convenient underground parking, locker enclosure is with your parking space. Ample visitor parking and walking paths throughout the grounds. Family friendly neighbourhood, schools close by, bike racks, parks, basketball court, exercise facilities right at the front entrance of the building, as well as a community kitchen, pizza ovens and spacious outdoor patio, great for socializing with your neighbours. Fantastic location, close to Go Train, large array of shopping and restaurants all close by. 5 Minute drive to Hwy 400, and a short drive to Lake Simcoe. This home has it all and is move in ready. (id:54662)
RE/MAX Hallmark Chay Realty
810 - 185 Dunlop Street E
Barrie, Ontario
WELCOME to the exquisite Lakhouse condo community in Barrie on the shore of Lake Simcoe's Kempenfelt Bay. This IMPERIAL Floor Plan offers 1 Bedroom + Den (Office, Guest Room) + 2 full Baths offers a spacious 879 sqft open floor plan with tasteful neutral decor and high-end finishes throughout. Open concept floor plan leads you from the welcoming foyer with double closet and multi-purpose den through the comfortable dining space and on to the floor-to-ceiling windows of the living room that overlook Kempenfelt Bay. Designer galley kitchen with built-in stainless steel appliances, modern smooth front cabinetry, quartz counter tops, plenty of functional workspace and storage. Large windows and sliding doors provide incredible flow of natural light. Stunning primary suite is complete with large closet and privacy of spa-like ensuite - sleek dual sink vanity, glass walled shower, plenty of storage. Modern enclosed balcony with Lumon frameless glass open-air system that allows window panes to easily slide & stack - open to enjoy the breeze from the lake, or closed on cooler days creating a quiet protected sunroom. Dual access to balcony via living room and bedroom sliding doors. Pot lights and track lighting allow you to set the interior vibe, whether day or night. Convenience of full guest bath and ensuite laundry. Experience the luxury of lakefront living. This resort-inspired 10 storey condo offers contemporary Nordic-style and design throughout this suite and into the striking common areas. This is a premiere location for exclusive condo life in the waterfront community of Barrie! Enjoy a leisurely stroll on the waterfront boardwalk, or hike on the Simcoe County trails in all seasons. Easy access to key commuter routes - north to cottage country - south to the GTA. Steps to the amenities for a busy lifestyle - services, shopping, fine and casual dining, entertainment offered by downtown Barrie. Welcome to the luxury and convenience of waterfront condo life in Barrie! (id:54662)
RE/MAX Hallmark Chay Realty
6835 Highway 93
Tay, Ontario
INCREDIBLY VERSATILE PROPERTY ON 2.35 ACRES WITH VISUAL EXPOSURE & ENDLESS LIVING & WORKING POSSIBILITIES! Experience unmatched versatility and opportunity with this dynamic dual-purpose property on 2.35 acres, perfectly positioned for business, living, and growth. Boasting prime visibility from Highway 93, this site is a powerhouse for entrepreneurs, innovators, and families seeking a property that works as hard as they do. At its core, a sprawling 75 x 40 ft., 2,200 sq. ft. detached workshop stands ready to handle your business needs, equipped with four bay doors (two at 14 x 12 ft., one at 12 x 10 ft., and one at 8 x 9 ft.), all with 16 ft. clearance, offering ample flexibility for operations. An 800 sq. ft. office space and additional living quarters further enhance its functionality, making it an incredible asset for commercial endeavours. The property also features a modern, spacious 2-storey home offering five bedrooms and five bathrooms total, and an attached garage. The finished basement provides excellent in-law potential or additional living space. The property features 200-amp service in the house, 100-amp service in the basement, and 200-amp service in the shop. With abundant parking for over 20 vehicles, this property is designed to meet both business and personal needs. Outdoors, the picturesque setting with a private pond offers a sense of serenity while being just 10 minutes from Midland and close to Orr Lake, parks, beaches, trails, and golf courses. For those looking to expand their footprint, an option to acquire additional acreage makes this an investment with limitless potential. Whether you want to grow your business, accommodate multi-use ventures, or create a home base for innovation and potential revenue, this property delivers unparalleled opportunity. Don't miss this chance to own a rare combination of work, lifestyle, and commercial potential in a highly sought-after location! (id:54662)
RE/MAX Hallmark Peggy Hill Group Realty
124 Albert Street
Collingwood, Ontario
APPEALING 1.5-STOREY HOME ON A CORNER LOT NEAR GEORGIAN BAY! It is perfectly situated to offer year round outdoor activities like hiking on scenic trails, skiing, and waterfront recreation at Sunset Point Beach. Enjoy the vibrant downtown nearby, filled with local shops, cafes, and restaurants, making this an ideal location for relaxation and adventure. Featuring 3 charming bedrooms with ample closet space and 2 bathrooms, this cozy home welcomes you with a spacious family room, highlighted by a large window that bathes the space in natural light. Two distinctive living areas provide plenty of room for gatherings and day-to-day living. The spacious, fenced backyard, includes a shared row of cedar trees offering privacy and a convenient storage shed. This property has a new furnace, several updated windows and new siding ensuring comfort and efficiency. It's the perfect starter home or investment opportunity, providing an affordable entry into the market with growth potential. Don't miss this fantastic opportunity! (id:54662)
RE/MAX Hallmark Peggy Hill Group Realty
19 Churchlea Mews
Orillia, Ontario
Move-In Ready, Immediate possession available. This newer stunning 3-bedroom end unit townhouse, built in 2021, offers a bright and open main floor plan featuring 9ft ceilings, ample lighting, and stylish laminate flooring throughout. The spacious living room offers a gas fireplace and walkout to the backyard. Dine-in kitchen includes stainless steel appliances and pot lights. The upper level offers three generously sized bedrooms, including a primary suite with a walk-in closet and a luxurious ensuite bathroom with soaker tub. The convenience of upstairs laundry adds to the ease of living in this exceptional home. Additional features include a generous-sized 1-car garage with inside entry, an HRV ventilation system for optimal air quality, and a water softener. Unspoiled unfinished basement with rough-in bath awaiting your touches. Air conditioning and all appliances included. Located on a quiet, private street, this property is just minutes from downtown amenities, Highway 12 access, and several parks. Enjoy easy access to everything Orillia has to offer! (id:54662)
RE/MAX Hallmark Chay Realty
668 Broadview Avenue
Orillia, Ontario
Welcome to this exquisite, professionally renovated waterfront property on Orillia's highly sought-after Couchiching Point. Sitting along the pristine shores of Lake Couchiching, this home is the epitome of luxury, blending classic charm with contemporary elegance. From the moment you step inside, you'll be captivated by the high-end finishes, stunning craftsmanship, and breathtaking views that stretch across the lake. Designed for modern living, the home boasts a gourmet kitchen that's been thoughtfully crafted with top-of-the-line appliances, sleek countertops, and custom cabinetry, perfect for both everyday meals and grand entertaining. The updates don't stop there! This home has been completely revamped with updated electrical, plumbing, windows, flooring & bathrooms ensuring you have both style and peace of mind. Indulge in the serenity of the luxurious primary suite with a relaxing sitting room offering stunning views of the lake, a spacious bedroom and a spa-inspired bathroom offering a calming sanctuary to unwind after a day of lakeside living. With a total of 5 bedrooms, including a main floor guest suite with a private 3-piece bath, there is ample space for family and friends to enjoy their own slice of paradise. Perhaps the most stunning feature of all are the views! Picture yourself relaxing with friends around your stone patio & fire pit while soaking in spectacular sunsets and the panoramic vistas of Lake Couchiching, it's truly a sight to behold. Whether you're sipping morning coffee on the deck, entertaining guests, or simply enjoying the tranquility of nature, this home delivers the ultimate waterfront lifestyle. Located in one of Orillia's most prestigious neighborhoods, this is a rare opportunity to own a piece of paradise with easy access to the Lightfoot Trail, Tudhope Park and all the conveniences of town. Make your dream of living on the water a reality! (id:54662)
RE/MAX Right Move
13 Masters Lane
Wasaga Beach, Ontario
Welcome to 13 Masters Lane, a stunning home nestled in the heart of a prestigious golf course community in Wasaga Beach. Ideally located just moments from the clubhouse, provincial park, and the world-famous beach, this home offers the perfect blend of relaxation and recreation. Featuring 3 spacious bedrooms and 3 full bathrooms, including a luxurious primary ensuite with a walk-in closet, this home is designed for both comfort and convenience. The main floor boasts a large foyer with garage access and main-floor laundry, adding to the home's practicality. A versatile bonus room can be used as a formal dining space, home office, cozy den, or even converted into a third main-floor bedroom to suit your needs. Downstairs, the finished basement offers excellent in-law potential, ample storage space, and room for additional living arrangements. Recent updates, including a new furnace, ensure efficiency and comfort year-round. Outside, the home shines with beautiful landscaping and fantastic curb appeal, creating a welcoming atmosphere for guests and family alike. This home has an inground sprinkler system and automatic garage door opener for convenience. This is a rare opportunity to own a home in one of Wasaga Beach's most desirable neighborhoods don't miss your chance to make it yours! (id:54662)
Exp Realty
423 Mary Street
Orillia, Ontario
ADORABLE SIDESPLIT IN A CONVENIENT NEIGHBOURHOOD WITH BIG-TICKET UPDATES! This sidesplit is packed with charm and incredible updates, offering a fantastic opportunity in a mature neighbourhood on a spacious lot! Enjoy the convenience of walking distance to multiple parks, Harriett Todd P.S., and Twin Lakes S.S., with a quick drive to Orillia Rec Centre, Hwy 12, all amenities, and Orillia Soldiers' Memorial Hospital. The large backyard hosts a 10x10 bunkie or shed with a durable steel roof, perfect for extra storage or a creative retreat. An oversized single garage and ample driveway parking provide plenty of space for vehicles. Major updates have already been taken care of, including a newer steel roof, windows, furnace, and A/C, while the updated front porch boosts curb appeal. Inside, the functional kitchen boasts a newer dishwasher, while the open-concept dining and living room is warmed by a cozy gas fireplace. Three well-sized bedrooms plus an office ensure comfortable living for the whole family. The finished basement extends the living space with a spacious rec room, and a convenient laundry area includes a newer dryer. Central vac adds extra convenience, and with no rental items, everything is owned outright! With so much potential to make it your own, this move-in-ready home is an incredible find for first-time buyers looking to plant roots in a thriving community. Dont miss this opportunity to make it your #HomeToStay! (id:54662)
RE/MAX Hallmark Peggy Hill Group Realty
4201 Huronia Road N
Severn, Ontario
Potential Flexible Terms/Orillia Live-Work/Large Home + Triple Car + 1 acre (.84)/North edge Orillia/Zoned C4 Highway Comm/Potential C4 uses residential,commercial,access dwelling, bus,professional or administrative office,building supply, hotel, marina, market, repair and auto body, retail, outdoor storage, self-storage, taxi services, vet clinic ++++/Apprx 25 years old /drilled well/septic system/Large paved-gravel drive /View almost anytime/Easy access from Highway 11 N or Huronia Road/Check out the multi media/Note half of fenced north compound is part of this property **EXTRAS** 2 Fridges/Stove/Dw/Washer/Dryer/Potential Seller Terms (id:54662)
Century 21 B.j. Roth Realty Ltd.
4201 Huronia Road
Severn, Ontario
Seller Terms Possible/Orillia North Edge/Live-Work/Large Home + Triple Car + 1 acre (.84)/Zoned C4 Highway Comm/Potential C4 uses residential,commercial,access dwelling, bus or professional or administrative office,building supply, service, rental, hotel, marina, market, repair and auto body, retail, outdoor storage, self-storage, taxi services, vet clinic ++++/Apprx 25 years old /drilled well/septic system/Large paved-gravel drive /View almost anytime/Easy access from Highway 11 N or Huronia Road/Check out the multi media/Note Half of north fenced compound is part of subject property **EXTRAS** 2 Fridges/Stove/DW/Washer/Dryer** Potential Seller Terms/Tons of Pictures and Video/Vacant View almost anytime (id:54662)
Century 21 B.j. Roth Realty Ltd.
17 Amsterdam Drive
Barrie, Ontario
EXQUISITE 4-BEDROOM CORNER-LOT HOME WITH LUXURY UPGRADES & UNMATCHED COMMUNITY AMENITIES! Welcome to this stunning Ventura East Community by Honeyfield Hastings model, offering 2,239 sq. ft. of elegant living space in a master-planned community. Set on a desirable corner lot, this home is steps from walking trails, bike paths, a playground, and a 12-acre sports park. Enjoy easy access to Hwy 400, Barrie GO Station, beaches, shopping, schools, Friday Harbour Resort, and golf courses! This home wows with its beautiful stone and brick exterior, wrap-around porch, upgraded front door, and no sidewalk. The driveway provides parking for four vehicles, plus two more in the garage, which includes inside entry. Inside, high-quality wood composite flooring and tile (no carpet!) pair with an upgraded stair and trim package. The open-concept kitchen shines with two-tone cabinetry, a large island, chimney-style stainless steel range hood, Caesarstone quartz counters, and an undermount sink. Entertain in style with a separate dining area and a spacious great room featuring a gas fireplace with marble surround, smooth ceilings, and recessed LED pot lights. The primary bedroom hosts a large walk-in closet and a 5-piece ensuite with quartz counters, dual sinks, a frameless glass shower, and a freestanding soaker tub. An upgraded 4-piece main bath with quartz counters and a built-in niche provides convenience, while the smart second-floor laundry includes overhead cabinets and a clothes rod. Additional features include a look-out basement with large windows, a 10 x 6 ft deck, side fence, and gate for added privacy. The home is equipped with a bypass humidifier, heat recovery ventilator, central A/C, and a 200-amp panel. For added convenience, it also includes rough-ins for central vacuum, EV charging in the garage, and plumbing for a future basement bathroom. Backed by a 7-year Tarion Warranty, this property is packed with thousands of dollars in premium builder upgrades! (id:54662)
RE/MAX Hallmark Peggy Hill Group Realty
2015 Ridge Road W
Oro-Medonte, Ontario
CHARACTER-FILLED HOME WITH EXTENSIVE UPDATES & A VERSATILE COACH HOUSE! Nestled in sought-after Shanty Bay, just minutes from Barrie, Highway 11, Shanty Bay Public School, parks, trails, and Lake Simcoe, this beautifully updated home is filled with charm and modern upgrades. A standout feature is the versatile coach house with road exposure, electrical (no heat), wide plank flooring, and a full basement, perfect for a home office, art studio, workshop, or additional storage. The exterior has been refreshed with freshly painted stucco, a new deck, a rear rail tie fence, a porch, and railings, plus upgraded eavestroughs with leaf guard and new front fascia. Major renovations include interior wall replacement, chimney restoration, reinsulated walls with new drywall, and nearly all windows replaced. The kitchen has been updated with a new countertop and fresh paint, while the main floor features rich cherry hardwood, a stunning living room with an angel stone fireplace, a beamed ceiling, and a renovated bathroom. Upstairs, the spacious primary bedroom boasts a cozy gas fireplace and warm maple flooring, while the second-floor bathroom has been updated with new flooring, a sleek vanity, and modern lighting. An unfinished walkout basement with 8 ft ceilings is a blank canvas, ready to transform it to suit your needs. Energy efficiency has been enhanced with new attic insulation, upgraded electrical panels, and additional electrical updates throughout. Outside, the picturesque backyard is framed by a charming cedar rail fence, featuring terraced gardens with towering old pine trees and a magnificent 50-year-old hydrangea tree, creating a serene and private retreat. With character, charm, and extensive upgrades, this is a rare opportunity to own a home that blends history, modern convenience, and endless potential in an unbeatable location. (id:54662)
RE/MAX Hallmark Peggy Hill Group Realty
15 Sanford Circle
Springwater, Ontario
Less than 2 years old, this stunning detached home is located in Springwater's sought-after Stone Manor Woods community. Set on a premium walkout ravine lot, **The Balsam, Elevation A** model by Tribute Communities offers 5 spacious bedrooms, a loft, and 5 bathrooms across 4,194 sq. ft. Features include a double door entry, 10' ceilings on the main floor, 9' ceilings on the second floor, and a double car garage with tandem parking. Upgraded oak stairs and over $70K in additional upgrades add to its appeal. Surrounded by parks and walking trails, and just minutes from Barrie, this home perfectly combines modern luxury with natural beauty. (id:54662)
Homelife/miracle Realty Ltd
79 Main Street
Penetanguishene, Ontario
79 & 81 Main Street - Fully tenanted - Located on one of the most desirable areas in the downtown core, this commercial/residential building is bursting with potential. Just steps to shopping, restaurants, services & waterfront. Currently CG-7 zoning, (DW zoning in 2023) allows for a wide variety of commercial/residential uses. A spacious main floor plan offers 2 separate open concept commercial spaces. The main floor interior is renovated, maintained & upgraded with modern decor; featuring Pot lights, gorgeous flooring, exposed brick walls and finishes from the original construction era. The exterior is low maintenance brick & sleek large commercial grade signage. This comprehensive CG-7/DW Zoning & site offers many development options to expand the commercial space or add on multi-residential units. Plenty of room to build out an additional residential unit in the back of the main floor. The second floor boasts two large apartments. The back unit currently offers one bedroom plus TWO dens. The front apartment with views of Georgian Bay is a one bedroom, with den & laundry. Both units with large Skylights. The basement is partially finished with tons of storage space or create another unit. This building is the perfect spot for a retailer, hotel, restaurant, lawyer, accountant, doctor, therapist, realtor, or entrepreneur looking for a well-presented office in the downtown core with endless opportunities with ongoing business development & improvements nearby. Please note this town has a Community Improvement Plan (id:54662)
Royal LePage First Contact Realty
215 Roy Drive
Clearview, Ontario
Discover your perfect family home with this stunning residence. This spacious home, the largest model in the subdivision, offers just under 2,900 square feet on a 50-foot lot, backing onto a serene E.P. forest. As you enter, you'll be greeted by a two-story foyer bathed in sunlight from a large 2nd-floor window, featuring beautiful cathedral ceilings. The well-designed floor plan seamlessly connects the open-concept family room, kitchen, & breakfast area to the formal living/dining room through a walk-through butler's pantry ideal for hosting unforgettable gatherings. The home presents a bright & tasteful modern farmhouse aesthetic, creating a warm & inviting atmosphere. The kitchen includes a large island with quartz countertops, stainless steel appliances, a gas stove, & a picturesque window above the sink with views of the forest. Each of the spacious four bedrooms has an adjoining bath (two with private ensuites & two with a shared Jack-and-Jill bathroom). All upstairs bathrooms are brightened with natural light from their windows, offering a pleasant & airy atmosphere. The 2nd floor also includes a generously sized laundry room w/ a handy tub sink. The backyard is perfect for entertaining, featuring a beautiful two-level deck, a firepit area, a play area with sand/grass for the kids, & the privacy of a gorgeous forest backdrop. Nestled in the heart of a rapidly growing Stayner, this property offers the perfect blend of small-town charm & convenience. Enjoy leisurely strolls to Foodland & downtown shops, where you'll find cozy coffee spots, hardware stores, chic shoe stores, & unique boutique apparel shops. Just a short walk down Regina Street, you'll discover the Stayner arena & library, making it easy to stay active & engaged in the community. Reliable bus routes provide easy access to Wasaga, with a variety of retail options including Superstore, Canadian Tire, & Walmart. Don't miss out on the opportunity to make this your forever home. Book a showing today! (id:54662)
Right At Home Realty
1384 15/16 Side Road E
Oro-Medonte, Ontario
Welcome to 1384 15/16th Sideroad - The Perfect Escape! Nestled on a serene 23-acre property centrally located between Barrie and Orillia. A Charming two-story home features 4 bedrooms and 3 baths, providing plenty of room for family and guests. Enjoy a bright living room, a functional kitchen and dining area that are perfect for both relaxing and entertaining.With an inside entry from the garage, you'll appreciate the convenience of a mudroom and main-floor laundry. Step outside to your private retreat, complete with a walk-out basement leading to an inground pool. The property also boasts a separate 40x60 heated workshop, offering endless possibilities for hobbies or projects. Additional features include a backup generator, mature trees, and your very own private walking trails. Don't miss this rare opportunity to enjoy relaxation and adventure all in one beautiful property. (id:54662)
Right At Home Realty
7304 Glen Ellen Drive
Ramara, Ontario
Tired of the hustle and bustle? This stunning custom-built 3-bedroom waterfront lakehouse is your perfect getaway not just for summer, but for all four seasons. Nestled on the pristine shores of Lake Couchiching, this immaculately kept retreat offers breathtaking sunset views and the ultimate escape into nature, with all the comforts of full-time living. Wake up to panoramic lake views through large windows that fill the home with natural light. Enjoy boating and swimming in the summer, vibrant fall colours, snowshoeing and cozy fires in the winter, and fresh spring mornings on the deck. Plus, with easy access to skiing at Collingwood and Mount St. Louis, winter enthusiasts will love hitting the slopes just a short drive away. A fully equipped modern kitchen makes it easy to entertain family and friends, while the spacious open-concept layout ensures comfort no matter the season. Designed for year-round living, this home is fully insulated, with reliable heating, modern utilities, and easy access even in winter. Whether you're looking for a peaceful retreat or a place for endless adventure, this private lakefront oasis offers it all. Reconnect with nature, slow down, and create unforgettable memories right here, in your own perfect escape. (id:54662)
Coldwell Banker The Real Estate Centre
414 - 185 Dunlop Street E
Barrie, Ontario
Luxury Lakefront Living at 185 Dunlop Street East.Welcome to The Lakefront Residences, Barries premier waterfront address, offering unparalleled views of Kempenfelt Bay. This stunning residence blends modern elegance with lakeside tranquility, providing an exceptional lifestyle in the heart of downtown Barrie.This stunning 3-bed, 2-bath condo offering Suite Area 1,595 sq. ft. 329 Sq Ft Terrace And 121 Sq Ft Enclosed Balcony of beautifully designed living space. With an open-concept layout, floor-to-ceiling windows, balcony, large terrace and high-end finishes throughout, this residence is perfect for modern living.Residents enjoy resort-style amenities, including a state-of-the-art fitness center, rooftop terrace, social lounge, and concierge service. With Lake Simcoes waterfront trails, top-rated restaurants, boutique shops, and vibrant entertainment just steps away, this is city living at its finest.Experience luxury, convenience, and breathtaking views at 185 Dunlop Street East The Lakefront Residences. Don't miss this opportunity to own a piece of Barries waterfront lifestyle! (id:54662)
Keller Williams Co-Elevation Realty
RE/MAX Experts
41 Bass Bay Drive
Tay, Ontario
Are you looking to build your DREAM HOME or COTTAGE? This 0.41-acre building lot presents an exceptional opportunity for investors, builders and simply anyone looking to build their dream home in a rural community. With architectural plans available for a stunning bungalow with a walkout, one of the standout features of this property is the deeded access to a beautiful Georgian Bay waterfront park and Treed lot. This exclusive access allows you to enjoy breathtaking views, relaxing waterside moments, and the perfect location for outdoor activities, all within walking distance from your future home/cottage. Privacy is ensured with no neighbors on one side and currently no one behind, while the surrounding natural beauty fosters a tranquil and peaceful setting. Embrace an active lifestyle with easy access to the Tay Trail, ideal for outdoor exploration, leisure walks, and biking. Victoria Harbour, known for its warm community atmosphere, convenience of nearby schools, grocery store, LCBO, marinas, restaurants and Georgian Bay waterfront further enhances the appeal of this quiet location. Easy commuting is facilitated by nearby access to Highway 400 and 12. A 10 min drive to Midland and Coldwater shopping and services and 30 min drive to the City of Barrie. Don't miss out on this rare opportunity to invest in equity-building potential or create cherished memories in this nature lover's paradise. Act now and book a showing and secure this prime piece of real estate, before you miss out! See the video and pictures for additional info. (id:54662)
RE/MAX Hallmark Chay Realty
43 Spry Lane
Barrie, Ontario
***Welcome To 43 Spry Lane*** A Stunning Brand-New Townhome That Offers The Perfect Combination Of Modern Luxury And Functional Living. This Elegant, Move-In-Ready Property Features Two Spacious Bedrooms And Two-And-A-Half Baths, Meticulously Crafted To Enhance Your Lifestyle. Step Into The Bright And Airy Open-Concept Great Room, Where Natural Light Pours In And Highlights The Thoughtful Design. The Space Flows Effortlessly Into The Dining Area, With French Doors Leading To A Private Balcony An Ideal Spot For Relaxing Or Entertaining Guests. The Chef-Inspired Kitchen Is A True Showstopper, Boasting Gleaming Quartz Countertops, A Sleek Tile Backsplash, And An Expansive Breakfast Bar. High-End Stainless Steel Appliances, Including A Fridge, Stove, Dishwasher, And Microwave Hood Fan, Complete This Beautiful And Efficient Space. Throughout The Home, Exquisite Upgraded Luxury Vinyl Plank Flooring Spans The Main Living Areas, Hallways, And Bedrooms, Complemented By A Modern Trim Package And A Polished Oak Staircase That Adds A Touch Of Refinement. The Primary Bedroom Offers A Warm And Inviting Atmosphere With Ample Space And Natural Light, Creating The Perfect Retreat At The End Of The Day. The Second Bedroom Features A Quiet Space To Unwind. Situated In A Desirable Neighborhood Just Steps From The GO Train, This Home Is Surrounded By Parks, Playgrounds, Nature Trails, And Is A Short Drive To Lake Simcoe, Offering Endless Opportunities For Outdoor Recreation. With Modern Upgrades, A Functional Layout, And A Prime Location, 43 Spry Lane Delivers An Elevated Living Experience That's Ready To Welcome You Home. Schedule Your Private Showing Today And Discover Everything This Exceptional Property Has To Offer. (id:54662)
Royal LePage Your Community Realty
7 - 119 D'ambrosio Drive
Barrie, Ontario
This charming 3-bedroom condo is nestled in the heart of Barries Painswick neighbourhood, a prime location near transit, shopping, and all essential amenities. Step into a spacious open-concept living and dining area, perfect for entertaining or relaxing with family and friends. The sliding door leads to a large deck, ideal for summer barbecues or unwinding after a long day. The kitchen is filled with natural light from a large bay window and features white cabinetry, ample counter space, and a convenient pass-through to the dining area. Upstairs, you'll find a generous primary bedroom along with two additional family bedrooms, all with updated carpet and baseboards (March 2022). A shared 4-piece bath completes the upper level. This home has seen many thoughtful updates, including: flooring & baseboards on the main floor (22), carpet and baseboards on upper level (22), risers & treads on both sets of stairs (22), furnace (22), washer & dryer (20) and front door (24). As well, enjoy the convenience of one owned parking space right in front of the unit. This move-in-ready home offers comfort, style, and a fantastic locationbook your showing today! (id:54662)
Keller Williams Referred Urban Realty
13201 County Rd 16 Road
Tay, Ontario
Discover the perfect setting for your dream home on this stunning 2.5-acre private, tree-lined lot in beautiful Tay Township. Embrace the peaceful surroundings while enjoying convenient access to the Trans Canada Trail and Matchedash Bay just minutes away. Located close to Highway 400, Georgian Bay's shores, parks, schools, and beaches, this prime location offers both tranquility and accessibility. Don't miss out on this rare opportunity to create your own serene retreat! (id:54662)
Search Realty
210 - 121 Wellington Street W
Barrie, Ontario
772 s.f. office space available on second floor. Bright professional space. Main Lobby elevator. Easy access and exposure to Highway 400. Close to shopping and restaurants. $10.00/s.f./yr & TMI $12.00/s.f./yr + hst. Utilities included. (id:54662)
Ed Lowe Limited
146 Columbia Road
Barrie, Ontario
Welcome to 146 Columbia, a unique Bungalow in the south west end of Barrie. This 2 bedroom, 2 full baths on the main floor home offers convenience and serenity with living in town. Large two car garage boasts a storage loft area, inside entry to the main floor laundry, large paved parking driveway lovely landscaped finishes with poured concrete walkway. The front entry has a Newer front door and lovely living room with lots of natural light, the large eat in kitchen faces the rear exterior yard with newer large deck that allows you to BBQ outside and eat in or cook inside and eat out. This perfect bungalow sits on a beautiful Ravine lot with tall forest trees behind. Boasting a large 49' front x 108' depth lot which is so unique and beautiful. The open concept design of this house is truly unique, with a floor plan that showcases the lower finished area from a large open main floor design that showers light down to the lovely family room with its own separate fireplace and games or fitness area. This basement also boasts a finished bedroom, one 2 pc bath with rough in tub shower, a office area and there is a full large unfinished space for you to design and make your special space. This home is for the individuals that appreciate clean, safe communities and unique home designs and yards. Please enjoy your showing. (id:54662)
Sutton Group Incentive Realty Inc.
30 Queen Street W
Springwater, Ontario
DISCOVER A POSITIVE CASH FLOW INVESTMENT OPPORTUNITY IN THE HEART OF ELMVALE! Welcome to 30 Queen Street West! This incredible property in the heart of Elmvale offers a unique investment opportunity, combining a high-end laundromat with four fully renovated apartments. The laundromat and rental income from the apartments offers the potential for a stable and secure financial future. Located in the bustling downtown area of Elmvale, the property benefits from high visibility and foot traffic, attracting both locals and tourists. Elmvale is set to become the next crown jewel of Springwater Township, with major developments and investments underway, this prime location makes it an even more attractive investment. The laundromat is well-established with a loyal customer base and boasts a stellar 5-star rating on Google. It features state-of-the-art washers and dryers, including specialized horse blanket machines, catering to a wide range of clients. All equipment is fully owned, meaning no ongoing lease or payment obligations. The property showcases three fully renovated 2-bedroom, 1-bathroom apartments, each updated from top to bottom, along with a newly refreshed main-floor 2-bedroom, 2-bathroom unit that boasts a stunning, modern kitchen. Additionally, the building's mechanical systems, including plumbing, electrical, and heating, have been fully updated. Tenant parking is secured by a gated entrance with convenient fob access. Don't miss out on this exceptional opportunity to own a turnkey investment property in a rapidly developing area! (id:54662)
RE/MAX Hallmark Peggy Hill Group Realty
850 Lockhart Road
Barrie, Ontario
Attention Developers, Invetors and Renovators and First Time Buyers!!!!! Potntial Severance in Future, Lot of Development around . Delightful detached Side Split . This truly one-of-a-kind home is perfect for growing families who enjoy a rural setting, while remaining close to lot of new development, transit, schools and all amenities. Notable features include: Fabulous layout with spacious principal rooms filled with natural light and a bright open concept kitchen; generous bedrooms ; large family room and walk-out to gorgeous private back yard with and mature trees. All this and more, in the perfect country setting, just a short drive to the South Barrie GO Station - commuters' delight!The Property is being listed and shall be sold in its present and Where Is, As Is condition, with no warranties or representations made by the Seller or the Listing Brokerage regarding the condition of the Property, masurment, taxs and its fixtures, or any included chattels. The Buyer acknowledges and agrees that they shall have the opportunity to conduct their own due diligence, including but not limited to inspections, assessments, and investigations, prior to closing. The Seller shall not be required to make any repairs, replacements, or improvements to the Property. The Buyer accepts full responsibility for the Property's condition as of the closing date.seller is Realtor (id:54662)
Keller Williams Empowered Realty
42 Maplewood Parkway
Oro-Medonte, Ontario
DEEDED WATERFRONT ACCESS on Lake Simcoe - Welcome to 42 Maplewood Parkway in the waterfront community of Oro-Medonte situated onthe shore of Lake Simcoe. Minutes north to Orillia -or- south to Barrie then on to GTA. Steps to the waterfront with deeded lake access - rightacross the road. This custom built detached walk out bungalow with loft (3+1 bedroom, 3+1 bath) offers it all - inside and out! Exceptionaldesign features and high-end finishes are evident from the moment you enter this home - foyer with grand 14' ceiling and feature window, raisedprinciple rooms, formal dining room with 13' coffered ceiling, hardwood floors, wood burning stove, floor to ceiling stone fireplace and openconcept custom kitchen with eating area! This unique floor plan presents you with two options for your primary bedroom, both with spectacularprivate ensuites, also convenient for the comfort of extended family or guests. Upper loft space offers a spectacular view and the versatility ofbedroom space, home office, den, study zone, media room - the choice is yours! Full finished lower level is expansive - currently being utilized asa very well-equipped home gym / exercise space - as well as hosting an additional bedroom (also with ensuite), luxurious home cedar sauna andwalk out to the rear yard. This home offers a surprising amount of functional living space and storage. Rear yard features an oversized raiseddeck for seating, entertaining or al fresco dining, and also your own volleyball court for summer time fun. Wander literally across the road toaccess the waterfront on Lake Simcoe for a swim or to launch a boat for on-the-water adventures. Welcome home - move in, unpack and settlein to the tranquil country lifestyle Oro-Medonte has to offer! Window coverings. ELFs, Basement safe. Furniture / gym equipment, negotiable (id:54662)
RE/MAX Hallmark Chay Realty
25 William Street
Barrie, Ontario
Discover timeless elegance in this stunning century home, where historic charm meets modern-day comfort. Built over 100 years ago, this architectural gem is a testament to craftsmanship and detail, featuring the builders original stain glass window trademark, intricate moldings and soaring ceilings that harken back to a more graceful era. The spacious foyer welcomes you with rich wood accents and a grand staircase that is truly a centerpiece. The formal living room boasts large windows that bathe the space in natural light and sliding glass doors leading to a private wood deck that overlooks the beautifully landscaped backyard. Adjacent to the living room is a charming formal dining room, ideal for hosting dinner parties or intimate family meals, complete with an electric fireplace, antique wood mantel and vintage light fixtures that add to the home's unique allure. The updated kitchen offers the best of both worlds, blending period details like an antique icebox, converted hutch and custom cabinetry with modern appliances, stone countertops, and plenty of storage. Its a chef's delight, with a central island perfect for meal prep or casual dining. Just off the kitchen, is a mudroom, laundry area and half bathroom with a vintage, sliding pocket door. The second floor features 3 generously sized bedrooms, each with its own distinct personality, highlighted by large windows, a mostly finished attic/loft above the second bedroom, an office/den and 4 piece bathroom that has been tastefully updated. Outside, the lush and private backyard offers a peaceful retreat with mature trees, gardens, and wood deck perfect for outdoor dining and entertaining. For additional storage the home offers an attached shed. Located in a sought-after neighborhood known for its proximity to Kempenfelt Bay, Go Train, transit, local shops, restaurants, and parks, this home offers a rare opportunity to own a piece of history while enjoying all the conveniences of modern living. (id:54662)
RE/MAX Hallmark Chay Realty
7 Nordic Trail
Oro-Medonte, Ontario
Top 5 Reasons You Will Love This Home: 1) Designed for both luxury and comfort, this custom-built home in the prestigious Horseshoe Highlands features a spacious layout with seven bedrooms and five bathrooms, perfectly suited for family living and entertaining 2) Expansive eat-in kitchen is a chef's dream featuring panoramic backyard views, a walkout to outdoor living, sleek granite countertops, built-in Bosch appliances, a gas cooktop, and generous cabinetry along with a dedicated coffee bar with a mini fridge and granite surfaces, adding a touch of convenience and elegance 3) Stunning great room is the heart of the home, showcasing soaring cathedral ceilings, a striking wood-burning fireplace framed by sophisticated built-in wood cabinetry, and a warm, inviting ambiance perfect for gatherings and relaxation complemented by a beautiful sitting room with multiple windows offering lovely views of the backyard and elegant sconce lighting enhancing the cozy atmosphere 4) Step into a backyard paradise where mature trees provide natural privacy and beautifully landscaped stone patios, vibrant gardens, a tranquil pond with charming bridges, and direct greenspace access backing onto greenspace with no neighbours, creating a serene and private setting 5) Enjoy an unmatched lifestyle in this coveted estate community just moments from Horseshoe Resort, top-tier golf courses, premier skiing, and the breathtaking trails of Copeland Forest, making it an outdoor lover's dream location. 5,467 fin.sq.ft. Age 33. Visit our website for more detailed information. (id:54662)
Faris Team Real Estate
603 - 302 Essa Road
Barrie, Ontario
Top 5 Reasons You Will Love This Condo: 1) Elevate your everyday living in this top-tier executive condo, ideally situated for unmatched convenience to nearby amenities and quick access to Highway 400, perfectly balancing style and location 2) Experience the charm of this thoughtfully designed two-bedroom, two-bathroom unit, where laminate floors flow seamlessly throughout, complete with the luxury of two parking spots and a generously sized storage locker 3) Entertain with ease in the expansive, open-concept kitchen, living, and dining areas, leading out to a large balcony that's ideal for social gatherings or simply soaking up some fresh air 4) Unwind in the oversized primary bedroom, boasting ample space for relaxation, a spacious walk-in closet, and a beautifully appointed ensuite 5) Pet-friendly living with access to a stunning rooftop patio and 14 kilometres of walking trails, allowing you to embrace an active and nature-filled lifestyle at your doorstep. Age 6. Visit our website for more detailed information. (id:54662)
Faris Team Real Estate
15512 County Road 27
Springwater, Ontario
Top 5 Reasons You Will Love This Home: 1) Custom-built bungalow offering exceptional potential, boasting a luxurious 5-star rated 2 bedroom Airbnb on the lower level that generated impressive income in 2024 with consistently growing annual revenue 2) Excellent investment property with 4,400 square feet of finished living space and endless possibilities with the opportunity to rent out both levels separately maximizing the investment potential, perfect for multi-generational living and use lower level as in-law suite 3) Settled on over one acre and ideally located just minutes from Elmvale and a short drive to nearby beaches, including the beautiful shores of Wasaga Beach with easy access to three nearby ski resorts including Blue Mountain, Horseshoe Valley, and Mount St. Louis 4) Enjoy the luxury of a three-car garage with radiant floor heating and durable epoxy floors, along with breathtaking East and West views that flood the space with natural light and picturesque scenery 5) Main level showcasing 16' ceilings, a large chefs kitchen, complete with a massive quartz island, wall ovens, and an induction stove, along with a primary bedroom suite complemented by a cathedral ceiling, large windows, two walk-in closets, and a spa-like ensuite bathroom and an expansive lower level boasting 13' ceilings, radiant floor heating, multiple entrances, and a sunken kitchen bathed in natural light. 4,489 fin.sq.ft. Age 5. Visit our website for more detailed information. (id:54662)
Faris Team Real Estate
208 - 291 Blake Street
Barrie, Ontario
PRESENTING this 2 bedroom suite in the South Winds Terrace condo community. Perfectly situated in an incredible walkable location - steps to key amenities - shopping, services, restaurants, public transit, parks, beaches and the Simcoe County waterfront trail. It is not often that a suite becomes available in this building - even this unit has only had two owners! Located on the second level, you will find this well-maintained two bedroom, two bath suite with solarium, open balcony with seasonal lake view. , storage locker and parking for two cars. If you are looking to downsize, you will not need to compromise on space with this 1,270 sq.ft. unit. Functional kitchen, appliances included. Tile floor in kitchen and breakfast area. Primary with large closet and ensuite. Spacious 2nd bedroom with sliding door walk out to private open balcony. Convenience of guest bath and laundry, as well as exclusive storage locker and parking for two cars. This building is known for its amenities such as the incredible roof top terrace with lake views - perfect for extending your living space to the outdoors on a summer day! Further common areas to utilize include exercise room, party room, caterer's kitchen and games room. This location has it all and is move in ready! Take a look today! (id:54662)
RE/MAX Hallmark Chay Realty
304 - 56 Lakeside Terrace
Barrie, Ontario
Welcome home! This brand new 1 bedroom + den condo on the shores of Little Lake combines the luxury of lake-side living with the convenience of city life! Enjoy stunning views of Little Lake from your private balcony. Bright, open-concept living, dining and kitchen with high-end finishes including quartz counters, ceramic backsplash and luxury flooring. Primary bedroom with lake views. Ensuite laundry. Take advantage of the building's many amenities including games room with billiard table and foosball, party room, fitness room, pet spa, rooftop lounge with BBQ, TV lounge, sun lounge with fireplace, Chef's kitchen and outdoor patio. Close to shopping, RVH hospital, Georgian College, restaurants, Cineplex cinema and highway400! **EXTRAS** Roof-top patio, one (1) parking space (id:54662)
Century 21 Heritage Group Ltd.
901 Woodland Drive
Oro-Medonte, Ontario
Presenting 901 Woodland Drive in Oro-Medonte - Your Dream Waterfront Retreat Awaits! Nestled on the serene shores of Lake Simcoe, this stunning waterfront property boasts breathtaking eastern exposure. You will be captivated by this expansive waterfront lot featuring over 60' of lake frontage and a remarkable 262' of depth. With ample space for future enhancements such as shed, garage, storage, bunkie - the possibilities for this property are truly endless! Step into this charming ~800 sqft bungalow, meticulously updated and renovated to deliver the ultimate in modern living. Custom kitchen flaunts a stunning waterfall island wrapped in quartz, integrated appliances, and exquisite high-gloss black cabinets with elegant gold accents. Custom tiled backsplash complements the chic design. Natural light floods the open living space, accentuated by pot lights and 10' vaulted ceilings. Two generously-sized bedrooms offer a private escape, while the custom renovation of the spa-like 3-piece bathroom features a luxurious glass shower - an oasis of relaxation. Attention to detail shines throughout this gem, featuring marble heated flooring and an expansive wall of glass that overlooks the water. Double sliding doors seamlessly extend your living space to the outdoors, leading to a 36' deck where you can unwind and soak in the waterfront vista from sunrise to sunset, or enjoy a soak in the privacy of your own hot tub. Exterior grounds boast mature trees and an underground hose system for easy maintenance. Tableland flows effortlessly down to the water's edge, featuring a sturdy concrete break-wall, a lovely patio, and a spacious dock. Paved private driveway, new roof/soffits, ductless heating/cooling units (heat pump), two drilled wells providing ample water supply. Enjoy easy access to commuter routes, shopping, restaurants and entertainment, alongside year-round recreation including golf, skiing, scenic nature trails. Welcome to Waterfront Living on Lake Simcoe's Shore (id:54662)
RE/MAX Hallmark Chay Realty
64 52nd Street S
Wasaga Beach, Ontario
Only a 5 minute bike ride to Beach Area 6, your local superstore and with an athletic track across the road, this bungalow is in a great location. The finished 1357 sqft. features office, 2 bedrooms, ensuite, walk-in closet, mudroom and laundry on the main floor. The main living space stretches from front to back on the south side of the home allowing for maximum natural light. The basement is currently unfinished but has the potential for 2 more bedrooms, a large rec-room and plenty of storage space. Property taxes not yet assessed - assessed as vacant land. *For Additional Property Details Click The Brochure Icon Below* (id:54662)
Ici Source Real Asset Services Inc.
204 Brock Street
Clearview, Ontario
Welcome to this beautifully updated 2+1 raised bungalow ideally situated on a large 66' x 165' lot in the heart of Stayner. Offering modern neutral finishes and an inviting atmosphere, this home boasts a bright and spacious open-concept living and kitchen area featuring updated vinyl flooring, stunning quartz countertops with undermount sinks and a gas stove. The main floor also includes two generous sized bedrooms and a fully updated 3-piece bathroom designed with style and comfort in mind. Downstairs, the lower level expands your living space with a large family room, an additional bedroom, a 2-piece bathroom, a laundry area and plenty of storage offering the perfect balance of functionality and comfort. This home also offers a convenient breezeway connecting the garage to the house adding ease and protection from the elements. Step outside to your private, fully fenced backyard oasis where you can unwind and enjoy nature. Featuring a beautiful deck, a 6-person hot tub, fruit trees, a vegetable garden, three sheds and a charming spring-fed creek at the rear of the property, this space truly feels like your own personal retreat. Located on a peaceful, family-friendly street just steps away from shopping, dining, schools, Wasaga Beach, Collingwood and more! This updated gem offers the perfect blend of modern living, outdoor enjoyment and an unbeatable location. Don't miss your chance to make it your own! Updates include: Hot tub (2022), backyard deck & basement windows (2019), roof, quartz counters and vinyl plank flooring (2018). (id:54662)
Ipro Realty Ltd.
34 Shepherd Drive
Barrie, Ontario
This New Great Gulf Build Offers A Luxurious Lifestyle With a $150K builder lot premium backing onto serene open green space, plus over $125k In Upgrades Across Its 3,155 Sq. Ft. Of Living Space. Featuring A Walk-Out Basement, 5 Bedrooms, And 4.5 Baths, With The Flexibility To Convert The 2nd floor Den Into A 6th Bedroom, This Home Adapts Effortlessly To Your Evolving Needs. Boasting endless Interior And Exterior Enhancements. Soaring 10-Foot Ceilings On The Main Floor And 9-Foot Ceilings On The Second Floor. The Main Floor Bedroom With An Attached Bath Is Perfect For In-Laws, While The Separate Side Entrance And Walk-Out Basement Provide Endless Possibilities. All New Stainless Steel Kitchen Appliances Including Gas Stove. The Homes Open Layout Seamlessly Merges The Living, Dining, And Kitchen Spaces, Complemented By Thoughtful Upgrades Including A Gas Fireplace, Smooth Ceilings, Kitchen Pots And Pans Drawers, A Garbage Bin Pullout Drawer, 8-Foot Tall Exterior Front Door, upgraded hardwood floor throughout, quartz countertops in all bathrooms. Set In A Serene Location Backing Onto A Open Green Space, Yet Conveniently Close To The GO Station And Amenities, This Property Also Features A Double-Car Garage For Secure Parking. Dont Miss The Opportunity To Own This Stunning Home With Modern Upgrades And A Functional Design Tailored For Todays Lifestyle. (id:54662)
Keller Williams Experience Realty
7 Ryan Court
Barrie, Ontario
Turn-key and beautifully finished from top to bottom! Perfectly placed on a quiet court with a private yard backing to a park, this 4 bedroom home leaves you wanting for nothing. The updated kitchen has been thoughtfully laid out with quality cabinetry, stainless steel appliances and granite counters & backsplash. Fully finished basement with 4th bedroom as well as spacious Rec room with Napolean gas Fireplace and a laundry room with plenty of storage. Quality wide plank laminate runs throughout the home, as well as potlights and California shutters. The rear yard is beautifully landscaped with a sizeable, private deck. This one truly has it all and should not be missed. **EXTRAS** Desirable, quiet neighbourhood just minutes to the highway, Royal Victoria Hospital, Georgian College, Golf, Dining & Shopping. (id:54662)
RE/MAX Hallmark Chay Realty
84 New York Avenue
Wasaga Beach, Ontario
This Gorgeous detached 2 bedroom, 2 bathroom bungalow shows to perfection! Located in prime, prestigious Park Place adult community . Large newly fenced yard backs onto beautifully treed greenbelt w yard access to maintained forest walking trail. Perfect bonus for dog lovers! Large primary bedroom features 2 windows, large ensuite bathroom & huge walk-in closet/ dressing room! Main floor laundry/mudroom has inside access to extra deep garage & w/o to beautiful south facing sundeck & fenced yard!! Fabulous open concept Kit w stainless appliances & large breakfast island! Park Place is top shelf adult community living ! amenities include: Rec center, indoor saltwater pool, fully equipped workshop, games room, pool table, golf and beach nearby and much much more! Wont last! See today! **EXTRAS** Current mo costs to new purchaser incl property tax are approx $1014 monthly incl Land lease, taxes for lot and structure. Water and sewer billed quarterly (id:54662)
RE/MAX Hallmark Realty Ltd.
60 52nd Street S
Wasaga Beach, Ontario
Only a few blocks away from the beach, local superstore and with an athletic track across the road, this bungalow is in a great location. The finished 1345 sqft. features 3 bedrooms, ensuite, walk-in closet, mudroom and laundry on the main floor. The basement is currently unfinished but has the potential for another bedroom, a large rec-room and plenty of storage space. The layout allows to add a separate one-bedroom suite that can be rented out or used for family and guests. 9' ceilings, basement entry, basement roughed-in for suite, stone, covered front porch, 22x10 deck, A/C. 9' ceilings, basement entry, basement roughed-in for suite, stone, covered front porch, 22x10 deck, A/C *For Additional Property Details Click The Brochure Icon Below* Property taxes not yet assessed - assessed as vacant land. (id:54662)
Ici Source Real Asset Services Inc.
232 Nathan Crescent
Barrie, Ontario
Welcome to 232 Nathan Crescent, a fully renovated 3-bedroom, 3-bathroom detached home offering modern finishes and a functional layout perfect for families. Located in a desirable neighborhood, this home is just minutes from shopping, schools, parks, and Highway 400 ideal for commuters and those who love convenience. Step inside to a bright and inviting main floor featuring an open-concept living and dining area, stylish flooring, and a beautifully updated kitchen with sleek countertops, ample storage, and brand-new appliances. Upstairs, you'll find three spacious bedrooms, including a primary suite with its own ensuite bathroom. The finished basement provides extra living space- perfect for a rec room, home office, or additional entertainment area. The basement also features a brand-new full bathroom. Outside, the double car garage and private driveway offer plenty of parking, while the backyard is ready for summer gatherings. This home is move-in ready and waiting for its next owner! (id:54662)
Century 21 Leading Edge Realty Inc.
217 - 54 Koda Street
Barrie, Ontario
This beautiful corner unit offers modern living at its finest. Featuring 2 spacious bedrooms, a versatile den that can easily serve as an office or additional living space and 2 well-appointed bathrooms, this condo provides both comfort and style. The open and airy living room is perfect for entertaining, while the separate dining room offers an ideal space for gatherings and celebrations. The primary bedroom is bathed in natural light, creating a serene retreat, and the second bedroom is also generously sized, offering ample space for family or guests. The BBQ hook-up makes it easy to enjoy outdoor meals with family and friends, this unit is ideal for those who enjoy entertaining. Situated near Highway 400, this unit is ideally located for easy access to all of Barrie's amenities, including shops, parks, and restaurants. (id:54662)
Royal LePage Security Real Estate
110 Mary Street
Orillia, Ontario
This fully renovated legal duplex, gutted and updated from top to bottom in 2021-2022, offers modern, high-end finishes and a solid investment opportunity in the rapidly growing city of Orillia. With two fully separate units, this property is ideal for rentals, especially with the nearby university and the thriving local market. Both apartments will be vacant, or the option is available for two students to stay (or go) a flexible situation to suit your needs! Key updates include a 200-amp electrical system with two separate meters, two furnaces, and two air conditioning units (one for each level), ensuring ultimate comfort for both units. A brand-new 50-gallon gas water tank was installed in January 2025, and a new sewer line was replaced in November 2024. The home is fire-coded for safety and peace of mind, with copper wiring and PEX plumbing throughout. Both units come with all-new appliances (installed in 2022), including refrigerators, electric induction stoves, microwaves with fans, and environmentally-friendly washer/dryer units, the lower unit boasts a dishwasher. The lower unit also features a cozy gas fireplace. The upper unit has two spacious bedrooms, while the lower unit offers two bedrooms plus a flexible Living Room space perfect for an office, extra bedroom, or creative use. Located in a growing community, this property offers the potential for high rental income, with easy access to local amenities and the university. This is an incredible opportunity to own a fully updated, turn-key, legal duplex in Orillia! **EXTRAS** Yearly Utility Costs: Water $951, Hydro Lower unit $1057.54, Hydro Upper Apartment $945, Enbridge $2,558.71 (id:54662)
Century 21 B.j. Roth Realty Ltd.
