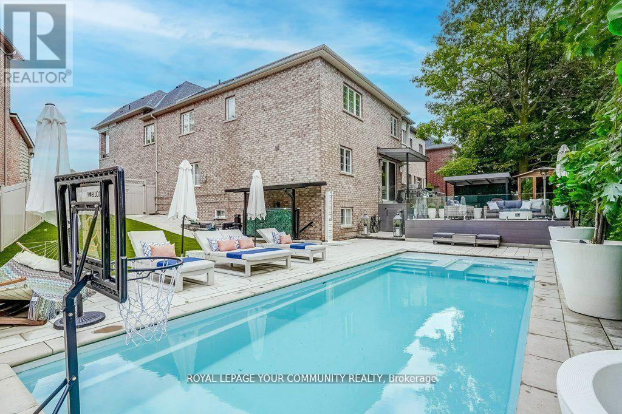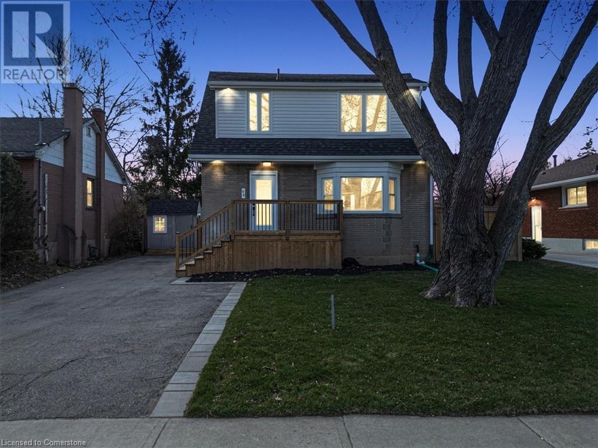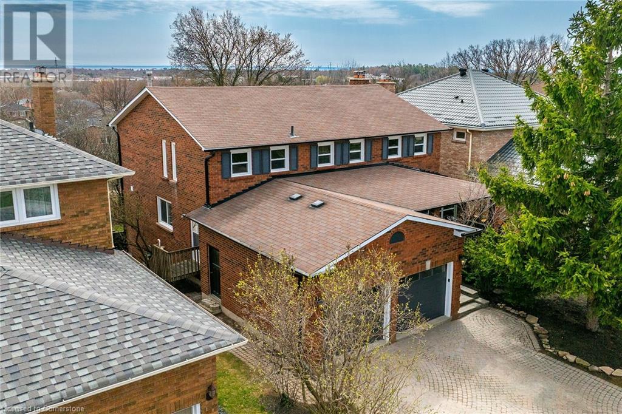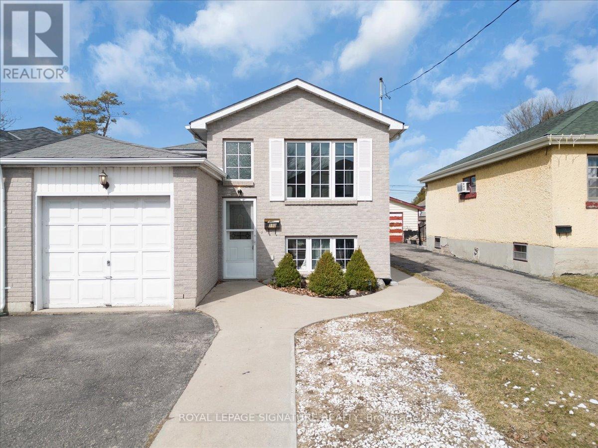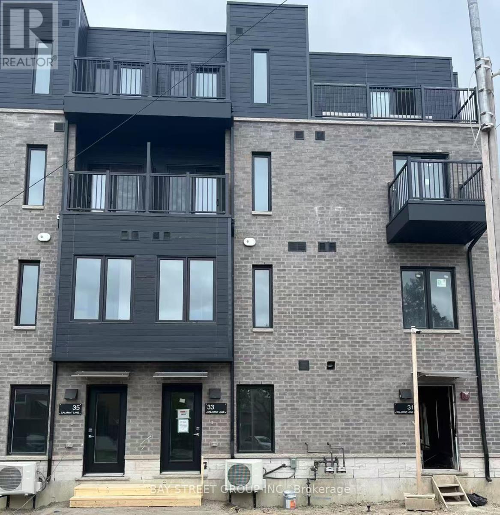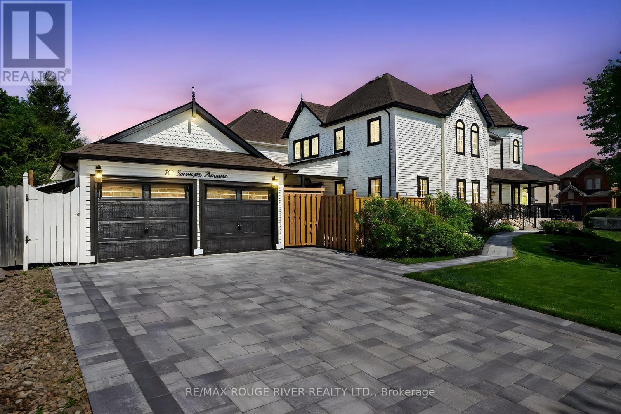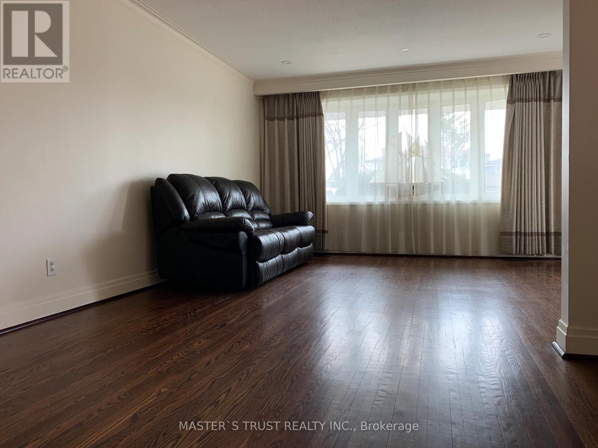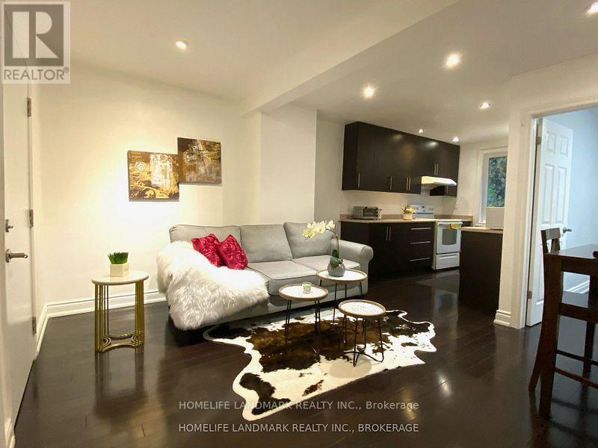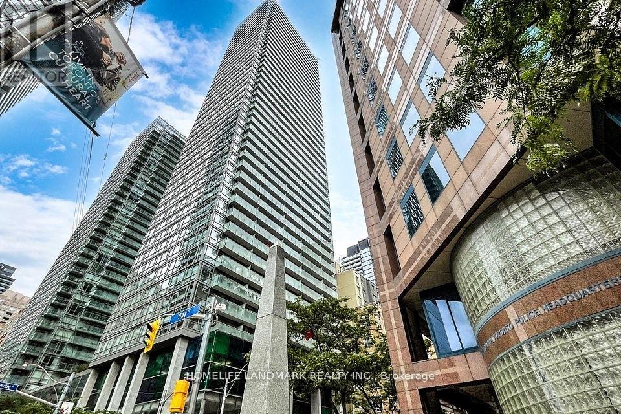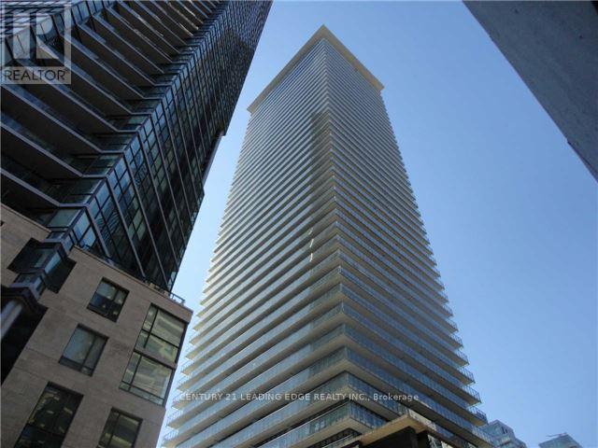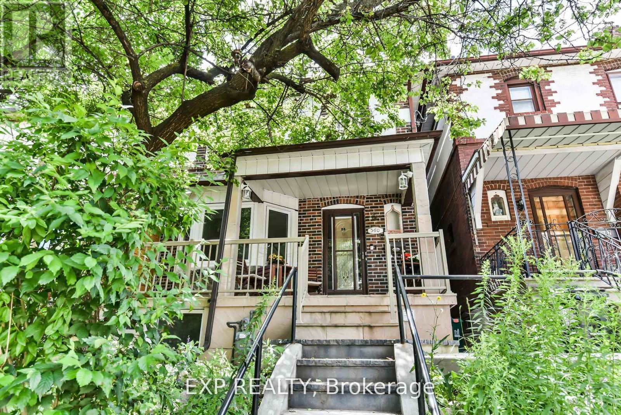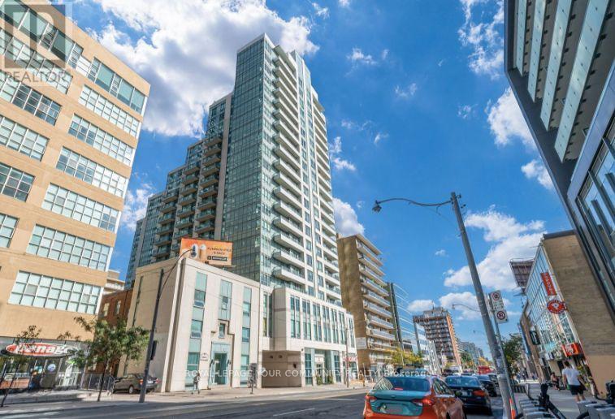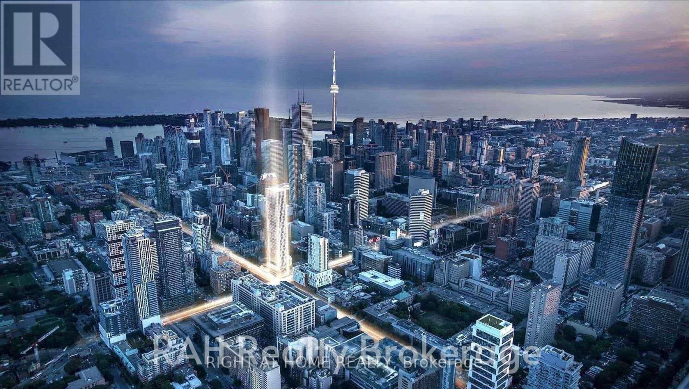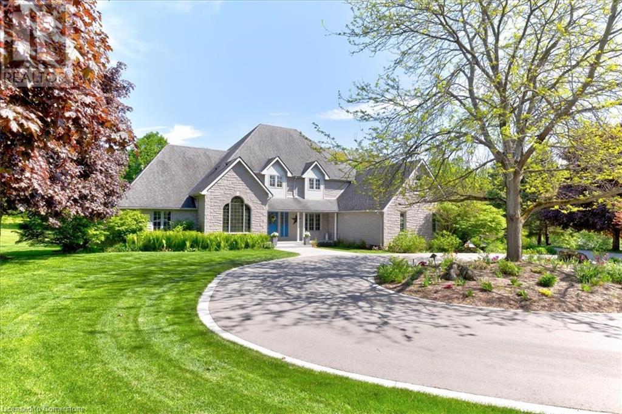15 Lady Bianca Court
Vaughan, Ontario
Welcome to 15 Lady Bianca Court - a stunning home nestled in a family-friendly cul-de-sac (with over 4200 sqft of liveable space). This beautifully upgraded property offers a truly exceptional living experience, featuring a large eat-in kitchen that opens onto a Santorini-inspired oasis. Step outside to find a spacious 350 sq.ft. deck, built-in tub, sauna and a luxurious pool. The second floor boasts four spacious bedrooms and a cozy den. The primary bedroom is a true retreat, complete with a five-piece ensuite, custom closet and fireplace. The fully finished basement includes an additional bedroom and a separate entrance, perfect for guests or extended family. (Den can be used as an office) (Office on main floor can be used as a family room) (id:59911)
Royal LePage Your Community Realty
94 West 32nd Street
Hamilton, Ontario
Discover 94 West 32nd Street, nestled in Hamilton’s coveted Westcliffe neighborhood. This fully permitted renovated legal duplex offers an exceptional opportunity for homeowners and investors alike. The main residence features a thoughtfully designed layout with three spacious bedrooms, a full bathroom, a convenient powder room, and an upper-level laundry facility. The heart of the home boasts a custom-designed kitchen adorned with premium finishes and bespoke cabinetry, seamlessly flowing into the living and dining areas. The lower-level apartment, accessible through a separate entrance, presents a comfortable one-bedroom suite complete with a full bathroom and its own laundry amenities, ensuring privacy and convenience for tenants or extended family members. Situated in a tranquil, family-friendly area, this property is mere steps away from top-rated schools, lush parks, and efficient public transit options. Outdoor enthusiasts will appreciate the proximity to scenic trails and the renowned Chedoke Stairs, perfect for hiking and biking adventures. Additionally, the vibrant local community offers a variety of shopping centers, dining establishments, and entertainment venues, all within easy reach. Experience the perfect blend of contemporary design and prime location, a true gem in Hamilton’s real estate landscape. (id:59911)
RE/MAX Escarpment Realty Inc.
2816 Huntingdon Trail
Oakville, Ontario
Rare opportunity! Proudly offered for the first time by the original owners, this beautiful home has never been on the market until now. Discover refined living in this exceptionally updated full brick, two-storey residence nestled in Oakville’s prestigious Clearview neighbourhood. Perfectly positioned on a peaceful ravine lot with a walk-out basement, this home offers the unique blend of natural beauty & elegant design. The main level features new engineered hardwood flooring & crown moulding throughout the formal living, dining, & family rooms, creating a seamless flow of warmth & sophistication. The bright kitchen is both stylish & functional, complete with quartz countertops, stainless steel appliances, floor-to-ceiling pantry, & a walk-out to the upper deck- an ideal setting for morning coffee or evening unwinding with treetop views to the lake. The cozy living room, anchored by a brick wood-burning fireplace, offers a second walk-out to the deck, extending your living space outdoors. A powder room & main floor laundry convenience complete this level. Upstairs, are four generously sized bedrooms, including spacious primary retreat featuring custom walk-in closet & spa-inspired 5-piece ensuite. Bathrooms on the upper level have been tastefully updated with contemporary finishes to complement the home’s timeless character. The fully finished walk-out basement is designed for entertaining & relaxation, featuring an expansive open-concept recreation area, bar area, full bathroom, cold storage, & direct access to the private backyard. Additional highlights include inside entry to a double car garage, garage door openers, & interlock driveway parking for 3 cars. Located on a quiet street in an established community, with access to top-ranked Oakville schools, & just minutes from major highways(QEW & 403) & GO Station. This remarkable property offers the lifestyle you've been dreaming of, a true blend of elegance, functionality, & serenity- living at its finest. (id:59911)
Purerealty Brokerage
94 West 32nd Street
Hamilton, Ontario
Discover 94 West 32nd Street, nestled in Hamilton's coveted Westcliffe neighborhood. This fully permitted renovated legal duplex offers an exceptional opportunity for homeowners and investors alike. The main residence features a thoughtfully designed layout with three spacious bedrooms, a full bathroom, a convenient powder room, and an upper-level laundry facility. The heart of the home boasts a custom-designed kitchen adorned with premium finishes and bespoke cabinetry, seamlessly flowing into the living and dining areas. The lower-level apartment, accessible through a separate entrance, presents a comfortable one-bedroom suite complete with a full bathroom and its own laundry amenities, ensuring privacy and convenience for tenants or extended family members. Situated in a tranquil, family-friendly area, this property is mere steps away from top-rated schools, lush parks, and efficient public transit options. Outdoor enthusiasts will appreciate the proximity to scenic trails and the renowned Chedoke Stairs, perfect for hiking and biking adventures. Additionally, the vibrant local community offers a variety of shopping centers, dining establishments, and entertainment venues, all within easy reach. Experience the perfect blend of contemporary design and prime location, a true gem in Hamilton's real estate landscape. (id:59911)
RE/MAX Escarpment Realty Inc.
258 Humphrey Street
Waterdown, Ontario
Welcome to 258 Humphrey St, an all-brick home offering 4+1 spacious bedrooms and 5 modern bathrooms, situated in the sought-after, family-oriented community of Waterdown. As you step inside, you are greeted by a bright and inviting foyer that seamlessly flows into an expansive living areaperfect for family living and entertaining. The gourmet kitchen is a chef's dream, featuring elegant stone countertops, a gas stove, high-end stainless steel appliances, and stylish lighting accents, including recessed pot lights that create the perfect atmosphere for gatherings. On the second floor, you'll find generously sized bedrooms, each with walk-in closets and upgraded organizers for optimal storage. Two of the bedrooms share a Jack and Jill 3-piece bathroom with a walk-in shower, while the third bedroom has its own 4-piece ensuite. The grand primary suite offers his and hers walk-in closets, both equipped with custom organizers, and a luxurious 5-piece ensuite with a double vanity, a freestanding soaker tub, and an oversized walk-in shower, your private retreat for relaxation. California shutters throughout add a sophisticated touch to the homes design. Recent upgrades include beautiful hardwood flooring throughout the main floor, smooth ceilings for a modern, clean finish, and pot lights that highlight the homes most stunning features. The fully finished basement with separate entrance through the mudroom is a true bonus, offering a full nanny suite with separate kitchen, bedroom, full bath and spacious den, all were thoughtfully designed to suit a variety of needs, whether it be a home theatre, gym, play area or for potential rental income. Outside, the interlocking driveway adds curb appeal, while the fenced yard provides privacy and security. The 110' deep lot offers endless possibilities, from outdoor entertainment to creating your own backyard oasis. This home has been meticulously upgraded & maintained, offering both style and functionality for modern family living (id:59911)
RE/MAX Escarpment Realty Inc.
Upper - 590 Devon Avenue
Oshawa, Ontario
SPACIOUS 2 Bedroom Bright Bungalow (MAIN FLOOR ONLY) - A Coveted Layout With Open Concept Design That Includes A Large Bay Window Overlooking Living/Dining Space, Kitchen W/ Breakfast Bar & Large Pantry & Cupboards, Nice Size Bedrooms On Main Floor With Closets. Off The Kitchen Is A Deck With Accesses' To The Garage & Backyard. Private Laundry - 2 car parking(1 in garage one on drive way = tandem parking) . No carpet. Convenient Location Short Drive To Lake, Walk To Parks, Donovan Recreation Complex, Shopping & More. Easy Access To The 401 And Public Transportation. ** This is a linked property.** (id:59911)
Royal LePage Signature Realty
Lower - 590 Devon Avenue
Oshawa, Ontario
Spacious & Bright & Boosts 2Bedrooms,Kitchen, 3PC Bath, Laundry Room, Massive Above Grade Windows, Plank Flooring &Entertainment Wall. Lots Of Natural Light! Desirable Location Close To Parks, close To Transit/The GO/ Buses. Short Drive To Lake & More. private laundry. ** This is a linked property.** (id:59911)
Royal LePage Signature Realty
33 Calamint Lane
Toronto, Ontario
Brand new, never occupied stunning townhouse, 3 bedrooms , 3 bathrooms , offering 1324 sq ft of living space, one surface parking lot w/direct access. Enjoy luxury of two private balconies. Modern open concept design with upgraded finishes Built-in-high end appliances. Prime location at Finch & Pharmacy, convenient location walk to TTC. Minutes drives to Hwy 401, 404, DVP, Fairview mall and all other amenities. (id:59911)
Bay Street Group Inc.
10 Sawyer Avenue
Whitby, Ontario
This Brooklin Beauty is calling your name. Just steps from historic Brooklin Village, this fully renovated 4+1 bedroom, 4 bathroom detached home offers nearly 4,500 sq ft of elegant, turnkey living with a separate double garage. A charming wraparound covered porch and beautifully curated finishes throughout set the tone for this exceptional home. At the heart of the main floor is a chefs dream kitchen featuring top-of-the-line appliances, including a 48" gas stove, a large center island with waterfall quartz countertops, matching quartz backsplash, and a hidden walk-in pantry perfect for keeping small appliances neatly tucked away. From the kitchen, step out to a fully covered deck complete with a hot tub ideal for year-round entertaining or relaxing in comfort. The open-concept layout is perfect for memorable family gatherings or hosting friends. Sophisticated touches include a grand white oak staircase, fluted cabinetry with wine display, and a sleek custom glass-enclosed office. Upstairs, the spacious primary suite is your private retreat, complete with an electric fireplace, a large custom walk-in closet room, and a luxurious 5-piece ensuite featuring dual vanities, a soaking tub, and a glass-enclosed shower. The finished basement offers in-law suite potential with a massive rec room, beautiful wet bar, additional bedroom, and plenty of space for movie nights or game-day hosting. Great schools are within walking distance, and its a commuters dream just minutes from the now-free eastern portion of Highway 407, offering easy access to both the city and cottage country. A rare gem in one of Brooklin's most desirable neighborhoods this home is truly a must-see! (id:59911)
RE/MAX Rouge River Realty Ltd.
461 Donlands Avenue
Toronto, Ontario
Riverdale oasis in the city !! One of the best priced properties in East York! Detach home with extra deep lot backing on to the Ravine! Separate entrance to fully finished basement apartment; Prime location within minutes from trendy Danforth shopping /fine dining; Steps to TTC, offering the outmost of the urban living while enjoying cottage life in your huge private backyard with no neighbors at the back ( Rare find with 150' deep ravine lot ); This traditional home leaves nothing to be desired: upgraded major mechanics ( almost new windows, roof, electric, plumbing, HVAC ) custom built 500sqft deck at the back, 3 full bathrooms, open concept designers kitchen, sprinkler system , gas BBQ line, electrical & water supply to the backyard. Pot lights thru the main floor and lower level. Separate entrance to fully finished basement with nanny suite or extended family quarters, or potential rental income ( approximately 1700.00 per mnth; Spacious 3 bedrooms on the 2nd floor, custom built shelving in the living w/French doors leading to the kitchen and dining area. Entertainers delight with large sliding door from the kitchen to the huge custom built deck; 2 mini split central AC / Heat Pumps installed on each floor for added convenience and energy efficiency, Parking pad that allows up to 2 cars at the front (id:59911)
Sutton Group Elite Realty Inc.
9205 11 Highway N
Severn, Ontario
Welcome to The West Shore!This beautifully renovated home is a fantastic opportunity for first-time buyers, savvy investors, or those looking to downsize. Fully move-in ready and affordably priced, it offers modern updates and comfortable living throughout.Step into the bright and stylish kitchen, featuring sleek stone countertops, upgraded stainless steel appliances, and a cozy eat-in area, perfect for casual meals and family time. The updated bathroom boasts a spacious walk-in shower and contemporary fixtures that add a fresh, modern feel.Upstairs, you'll find two generously sized bedrooms and easy-to-maintain flooring upstairs-no carpets to worry about! Step outside to a private deck ideal for barbecues, with convenient access to a fire pit for cozy evenings under the stars.The fully fenced backyard includes a powered workshop, ready for hobbies, storage, or your next big project. Downstairs, the fully finished basement offers incredible flexibility with possible separate entrance, a kitchenette, a third bedroom, a large rec room, and a second updated bathroom, perfect for a potential in-law suite or rental unit.With plenty of parking and space to turn around out front, this home truly has it all. Insulated Garage with inside entry. Storage galore both inside and out. Whether you're looking for a multigenerational living space or an income-generating investment, the possibilities are endless. Pre-inspected with no concerns! This is one you don't want to miss! (id:59911)
Right At Home Realty
46 Erinlea Crescent
Toronto, Ontario
Completely separated entrance. The main floor includes a family room, a kitchen, and a dining room. three bedrooms and a washroom on the upper floor. very quiet neighborhood, close to North Bendale Park. The Lanlord uses the lower floor and the garage and removes snow and takes care of the lawn. The landlord and the tenant will negotiate to share the utilities. (id:59911)
Master's Trust Realty Inc.
2nd - 57 Glenside Avenue
Toronto, Ontario
Leslieville 2 Bedroom Apartment On 2nd Floor With Separate Private Entrance, Great Layout With A Lot Of Sunlight, Hardwood Floor, Kitchen Granite Counter Top, Minutes Walking To 24 Hours Street Car 506, Minutes Walking To Bus Stop To Greenwood Station, Minutes Walking To Greenwood Park, 15 Minutes Ttc To Core Downtown Area: Uot, Eaton Center Ryson University, Hospitals, Banks, 5 Minutes Ttc To Gerrard Square Mall, Supermarkets, Restaurants, Bars, Parks & More, Rent Price Includes: Hydro, Water, Gas, Heat, Ac, Parking, Shared Washer & Dryer. (id:59911)
Homelife Landmark Realty Inc.
31 Alrita Crescent
Toronto, Ontario
Welcome to this exquisite custom-built residence, perfectly situated in the highly sought-after Wexford-Maryvale neighborhood. Showcasing superior craftsmanship, premium finishes, and a thoughtfully designed layout, this home seamlessly blends elegance and modern comfort. From soaring ceilings to advanced smart home technology, every detail has been meticulously curated for an exceptional living experience. Designed for both families and entertainers, this masterpiece features heated flooring in all bathrooms, programmable lighting controls, and an array of high-end upgrades. Please refer to the feature sheet for a comprehensive list of this home's outstanding amenities. (id:59911)
Right At Home Realty
5 Laura Ellis Court
Toronto, Ontario
Classic layout. Modern luxury. Welcome to 5 Laura Ellis Court - a custom-built 5 bed, 5 bath home with large in-law suite, in the highly sought-after Port Union community. Offering over 4000 sq ft of living space, this home blends timeless design with upscale comfort. From the grand foyer to the living room that can double as a main floor office space for meeting clients, to the central hub of the home - the kitchen and family room combo-- all areas are thoughtfully laid out and feature high-end finishes. The chefs kitchen includes quartz counters, top-of-the-line appliances, custom cabinetry. Walk-out to your deck - perfect for entertaining or busy family. Upstairs, an extra wide hall leads you to five large bedrooms including an office, a 3-pc ensuite and 4-pc Jack & Jill, while the primary suite features a 5-pc spa bath and two walk-in closets. The bright, above-grade basement with walk-out to backyard is ideal for in-laws, nanny suite, or older kids returning home from school. A full kitchen, possible 6th bedroom, rec room, and office. The backyard oasis features a saltwater pool and spillover spa. Steps to parks, top schools, trails, and transit this is a rare opportunity to own a home that offers space, function, and lasting value. Just move in and enjoy! *EXTRAS*: Waterproof underdeck, saltwater pool with spa, 6-zone in-ground sprinkler, wired speakers, 750+ bottle wine cellar, wine fridge, heated & insulated garage, Nest doorbell & thermostats, shed, BBQ gas line. (id:59911)
Keller Williams Advantage Realty
2008 - 38 Grenville Street
Toronto, Ontario
Bright open concept 1+Den Corner Unit in the Heart of Toronto! Features floor-to-ceiling windows, spacious layout with stunning NE views. Open-concept modern kitchen with granite countertops. Prime location steps to U of T, Toronto Metropolitan (Ryerson) University, subway, shops, restaurants & parks. Building offers 24-hr concierge, gym, indoor pool, party/meeting room, guest suites, visitor parking! (id:59911)
Homelife Landmark Realty Inc.
2108 - 8 Wellesley Street W
Toronto, Ontario
Brand New Studio Condo Unit With A Great Functional Layout. Luxurious Finishes Throughout. Laminate Flooring, In Living Areas, Beautiful Kitchen With Plenty Of Storage, Gorgeous Counters& Backsplash, Sleek & Seamless Integrated & Built-In Appliances, Porcelain Tiles & Frameless Glass Shower Door In Bathroom. Large Window Showcasing The Great North View Of The City. Condo Amenities Include State Of The Art Fitness Centre, Sports Simulator, Outdoor Dining & Lounge, Games Area, Study Areas, Party Room. Amazing Location Right At Yonge & Wellesley! Steps To Subway, Walk To All Amenities, UofT, TMU, George Brown College, Financial District, Eaton Centre, Yorkville, Plenty Of Restaurants & Cafes. (id:59911)
Century 21 Atria Realty Inc.
3707 - 33 Charles Street E
Toronto, Ontario
Breathtaking View From This 37th Floor Unit W/9Ft Ceilings, Floor To Ceiling, Wall-To-Wall Windows. Spacious 2 Split Bedroom Layout With 1 Bath, Plus Over 200 Sq.Ft. Wrap Around Balcony. Hardwood Flooring Throughout. Electric Fireplace, Open Concept Kitchen W/Granite Counter Top. Walk To Bloor/Yonge, Yorkville, Shopping, Restaurants ... Steps To Subway. One parking and One Locker included (id:59911)
Century 21 Leading Edge Realty Inc.
360 Roxton Road
Toronto, Ontario
360 Roxton Road is a legal triplex in the heart of Little Italy, generating almost $8,000 in rents with positive cash flow after expenses - a rare opportunity in Toronto. Extensively renovated in 2017, this turnkey property features three self-contained units, each with modern kitchens, updated baths, private entrances, and access to laundry. The top-floor loft is a standout, offering soaring ceilings, abundant natural light, and its own private balcony and office space ideal for attracting premium tenants or to live in. All units are tenanted by quality young professionals, offering immediate, stable income with minimal management. Located steps from College Street, residents enjoy some of the best dining, culture, and transit access in the city. Walkable, vibrant, and always in demand, Little Italy is a top choice for both lifestyle and long-term investment. Whether you're looking to add a solid asset to your portfolio or occupy a unit while renting the others, 360 Roxton delivers on both numbers and lifestyle. (id:59911)
Exp Realty
1007 - 212 Eglinton Avenue E
Toronto, Ontario
Beautiful Two Bedroom Corner Unit In The Upscale Panache Building. Enjoy Luxury Midtown Living In The Heart Of Trendy Yonge & Eglinton. Steps To The Subway & TTC, Schools, Shopping, Great Restaurants And More. 24 Hour Security, Indoor Pool, Gym, Parking. Heat, A/C, Water & Hydro; All Utilities are Included! Unit has been freshly painted and all wooden floors have been replaced. One Parking & One Locker! (id:59911)
Royal LePage Your Community Realty
1816 - 1055 Bay Street
Toronto, Ontario
Client RemarksHigh Demand Area In Downtown. Close To U Of T, Ryerson U, Queens Park, Chic Yorkville, Yonge Street, Hospital, Restaurants, Cafes, Renovated Modern Condo Unit. Den Is Spacious To Be 2nd Bedroom. Steps To Subway Lines. Stunning, Unobstructed View. Hardwood Floor Throughout. Excellent Spit Layout. Quiet Building With 24 Concierge And Scentic Rooftop Terrace. Renovated Washroom With Modern Vanity. Clean And Spacious. New Windows. You Will Love It. (id:59911)
Real One Realty Inc.
2007 - 252 Church Street
Toronto, Ontario
A Brand-New Modern Luxury Studio Unit offer urban living in the heart of Downtown. Easily accessible. Premium Building Amenities Include a 24/7 Concierge, State-of-the-ArtToronto, Fitness Centre, Virtual Golf, Outdoor BBQ Terrace, Co-Working Lounge, Games Room, Yoga room, Guest Suites and Party Room. Lots of fun. Prime location, Walking distance to Ryerson University(TMU), George Brown College, Dundas Square, Eaton Centre, Hospital, grocery stores, Variety of Dining, Shopping, and Entertainment and many more city amenities .Very convenient transportation TTC/Subway/Streetcar. Rent includes Bell 1.5Gb Internet/Wifi & Free Bicycle Storage. Pet Washing Room in the building. Perfect for Professionals or students. No smoker please. Tenant Insurance of $1 million. (id:59911)
Right At Home Realty
401 - 159 Wellesley Street E
Toronto, Ontario
Stunning Rare 3 Bedroom Corner Suite, 3-Year New! Great size 895 sqft Opportunity For Self- Living And Investors , One Parking Included, Well Maintained , Suite Bathed In Sunlight From The Floor-To-Ceiling Windows. All 3 Bedrooms Have Closet Space. 9' Celling Close To Wellesley Station, Highway404 , U Of T, Toronto Metropolitan University (Ryerson), YMCA, , Financial District, Library, . Walking distance to Food Basic Supermarket, Restaurants And Public Transit, A lots More... (id:59911)
Homelife Landmark Realty Inc.
2 Hickory Hollow
St. George, Ontario
When a chance of a lifetime arises YOU have to take it. Properties like this don’t come to the market everyday. Nestled on a rolling 2.5 acre estate in St. George this one owner, custom built beauty is waiting for new owners. With 4050 sq. feet above grade & over 6000 sq. feet in total, this home has something for everyone in your family. Located a convenient 10 minutes to the 403 in Brantford & 12 minutes to Downtown Galt, the location is tremendously convenient. The fully landscaped & manicured property features an attractive circular driveway, irrigation system & just wait until you see the backyard paradise. Imagine spending your summer poolside of your 42 x 26 ft inground, salt water pool! Looking for serenity? You are going to love the massive, stamped concrete patio & the waterfall & pond water features. Ah, but you were looking for a bungalow? Wait until you see the spacious main floor primary bedroom. Gleaming hardwood floors, 5 piece ensuite & accented by the whirlpool tub, make up table & walk-in closet. Imagine your family Christmas gathering in the huge family room & welcoming gourmet’s kitchen perfect for entertaining. Sub Zero fridge, Corian countertops, Jenn-Air oven & flat top built-in range in the massive island! Your kids will love the upper level. 2 bedrooms share a Jack & Jill 6 piece bath & one of these bedrooms leads to a huge lofted area above the garage where the daydreaming will run wild! There is also another bedroom upstairs that has it’s own 4 piece bath. Let’s explore the lower level. So much to see! A party-sized recreation room with a 2nd gas fireplace, a games room perfect for the billiards enthusiast, an inspiring exercise room with rubberized floor, a 4 piece bathroom with your very own CEDAR SAUNA & a perfect guest room. The basement is a walkout to the patio/pool! If you’ve been waiting to find a home offering a little breathing room you need to put this home on your list. A full list of upgrades & extras is available on request! (id:59911)
RE/MAX Solid Gold Realty (Ii) Ltd.
