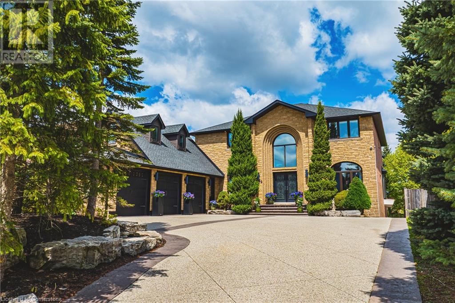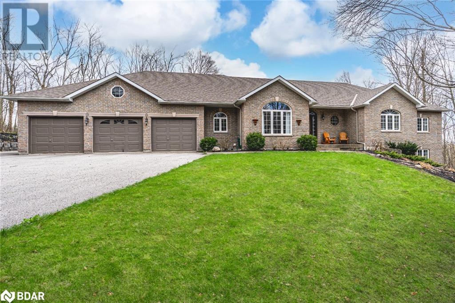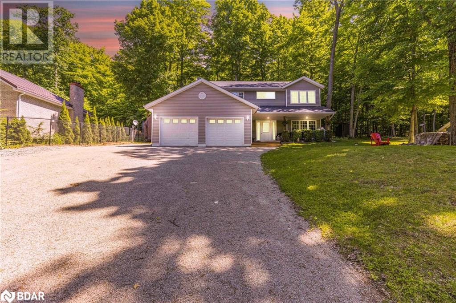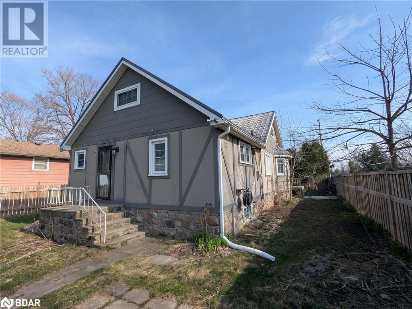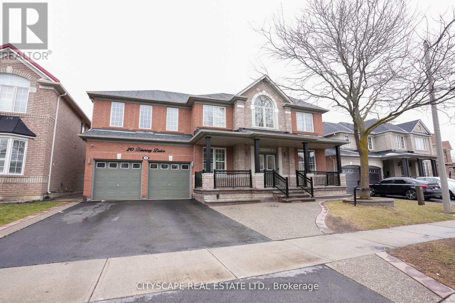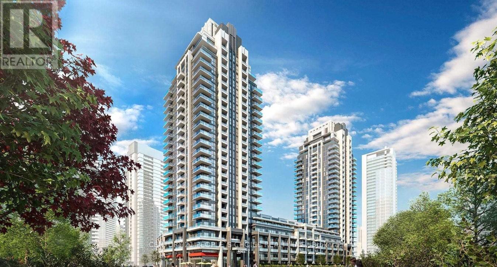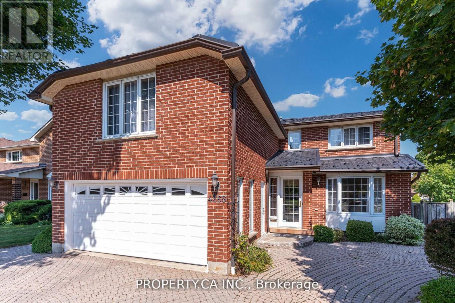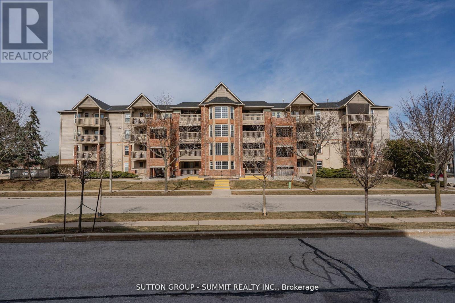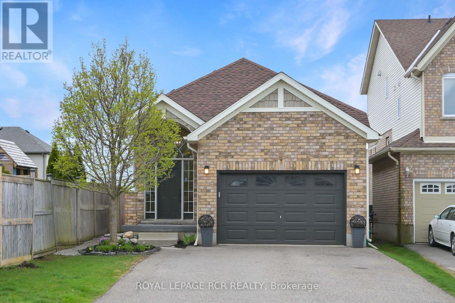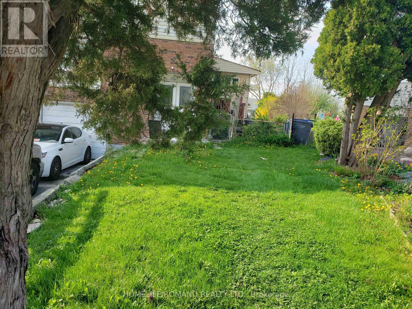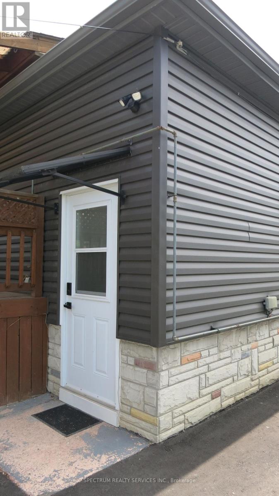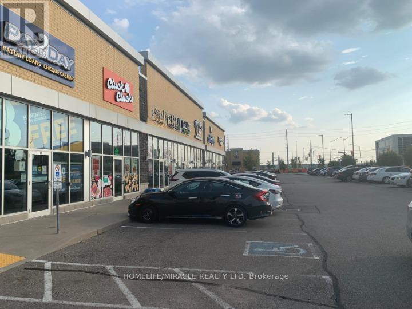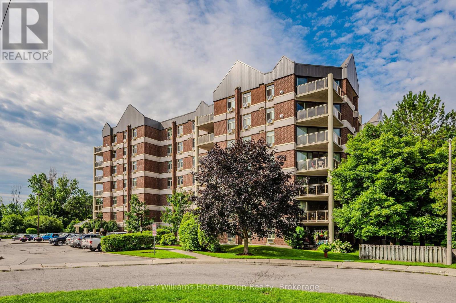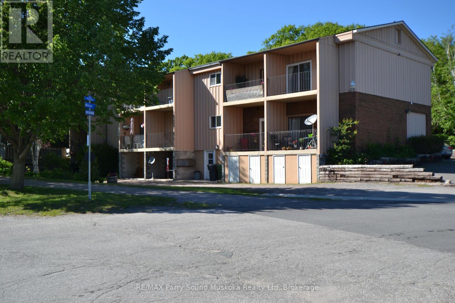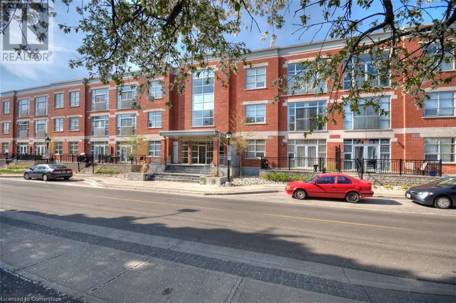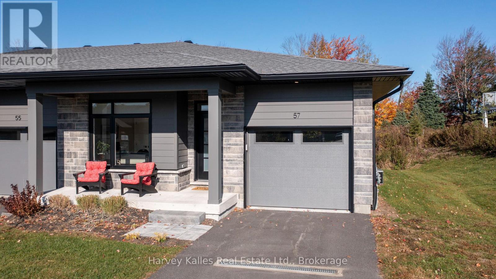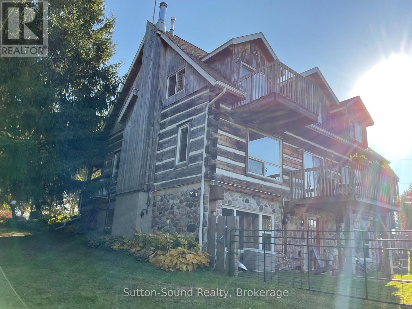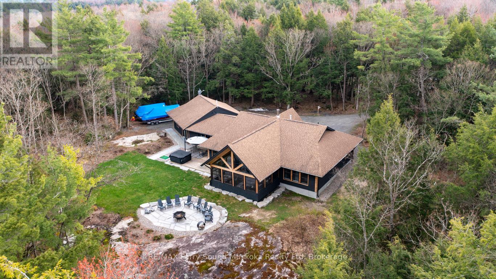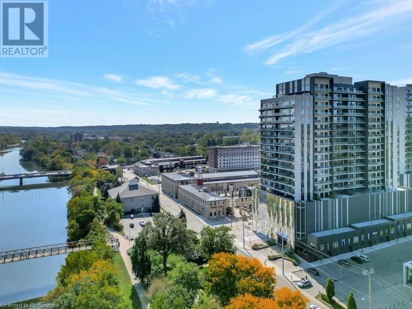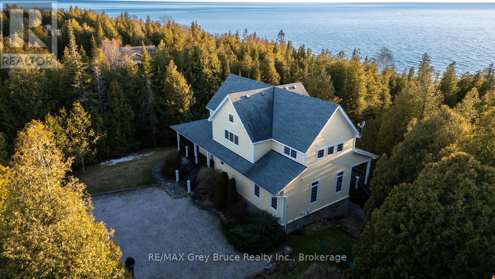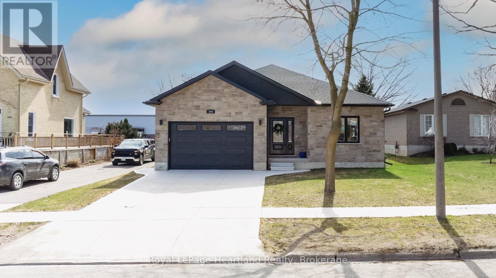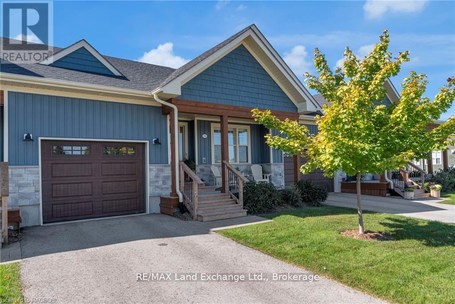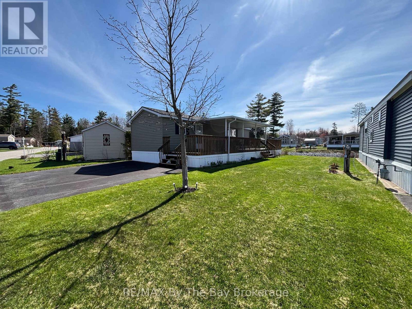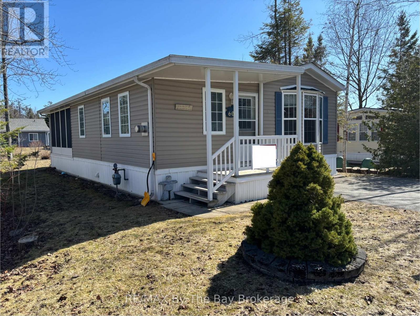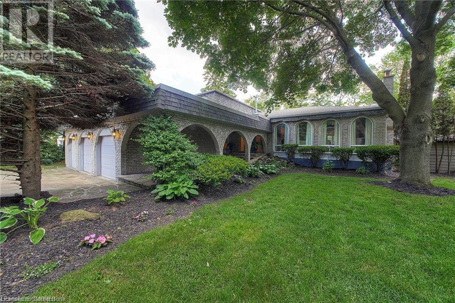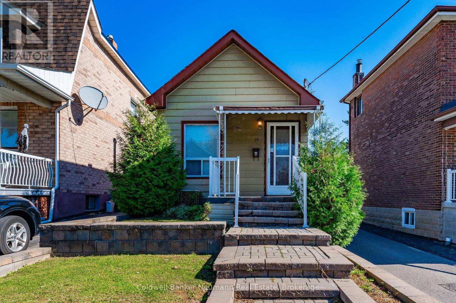61 Soho Street Unit# 80
Stoney Creek, Ontario
Welcome to this spacious and stylish 3-bedroom, 2.5-bath townhome offering 1,626 sq ft of comfortable living in the desirable Central Park community. This newly-built townhome features an open-concept second floor with 9' ceilings, large windows, and a bright kitchen equipped with stainless steel appliances, quartz countertops, a breakfast bar, and ample cabinetry. The living and dining areas flow seamlessly and offer access to a private balcony—perfect for entertaining or relaxing. Laundry is available on this level for added convenience. On the third level, you'll find a generous primary suite with a walk-in closet and a 3-piece ensuite, along with two additional well-sized bedrooms and an additional 4-piece bathroom. Enjoy inside entry from the garage and a carpet-free main level - the perfect space for a home gym, office, reading nook, playroom and more. Ideally located near highways, parks, schools, shopping, and dining. Tenant is responsible for utilities. Non smoking unit. Credit report, employment letter, and references required. (id:59911)
Royal LePage Burloak Real Estate Services
149 Miller Drive
Ancaster, Ontario
Welcome to 149 Miller Drive in Ancaster, a truly exceptional home offering over 6,000 square feet of luxurious, finished living space. This impressive residence features 5+1 bedrooms and 4+1 bathrooms, making it the perfect retreat for families seeking both comfort and elegance. The heart of the home is the stunning gourmet kitchen, equipped with high-end Bosch appliances, including a built-in oven, stove, and two dishwashers, complemented by a Fisher &Paykel fridge. The striking Cambria Quartz countertops add a touch of sophistication and durability, making the kitchen both functional and visually stunning. Open-concept living areas are perfect for entertaining, with ample space for family gatherings or hosting guests. The property also features a detached garage with its own washroom and hydro, offering versatility for a workshop, home office, or additional storage. In addition, a spacious 3-car garage provides plenty of space for all your vehicles and more. Located in one of Ancaster’s most desirable neighborhoods, 149 Miller Drive is a perfect blend of privacy, luxury, and practicality. Don’t miss the opportunity to make this dream home your own (id:59911)
Royal LePage State Realty
5 Maple Ridge Road
Craighurst, Ontario
LUXURY LIVING ON 1.28 ACRES IN PRESTIGIOUS BIDWELL ESTATES! Located in the highly sought-after Bidwell Estates, this lavish bungalow sits on an expansive 1.28-acre lot, offering towering trees and exceptional privacy, with no direct neighbours behind and backing onto EP land. Set back from the road, it features a large paved driveway with ample parking, enhancing the curb appeal of this stately brick home with arched windows and meticulous landscaping. The oversized 3-car garage, with a 4th door providing easy access to the backyard, is perfect for storing lawn equipment and toys. Nearly 4,500 finished sq. ft. of opulent living space awaits, showcasing refinished hardwood flooring on the main floor, updated floating floors in the basement, pot lights, and tasteful decor throughout. The bright, modern kitchen boasts white cabinetry, granite countertops, stainless steel appliances, and an island with seating. The open-concept dining room with vaulted ceilings flows into the living room, highlighted by a floor-to-ceiling stone fireplace with a wood beam mantle and a walkout. The spacious primary bedroom offers a walkout, 5-piece ensuite with a jetted bathtub, and a walk-in closet. The finished walkout basement with 9 ft ceilings includes a rec room with a bar, a family room with a gas fireplace, a bedroom, a den, a full bathroom, and direct access to the garage. Close to trails, Hwy 400, Barrie and Orillia, Horseshoe Resort, Vetta Spa, golf, downhill biking, and cross-country, this home is an outdoor enthusiast's dream! When only the best will do, this home offers the perfect combination of luxury, privacy, and convenience, making it the ultimate retreat for those seeking elegance and adventure. (id:59911)
RE/MAX Hallmark Peggy Hill Group Realty Brokerage
87 Farlain Lake Road E
Tiny, Ontario
*OVERVIEW* Nestled steps away from Farlain Lake is this 2-storey detached house with an 85 ft x 200 ft lot & Approx 2,200 Sq/Ft w/ 4 Beds - 3 Baths & a 2 Car Garage. *INTERIOR* Custom-built home - Upper-level features an open floor plan with cathedral ceilings, a Sun-filled living room, open eat-in kitchen with plenty of counter space and equipped with SS Appliances, primary bedroom w/ ensuite and walk-in closet, a secondary bedroom, and another full bath. The finished lower level with a 3rd spacious bedroom, rec room, sitting room/den, laundry room and powder room. *EXTERIOR* Heated double car garage and 10+ car parking/room to park trailers and toys - Large back deck - Hot tub hook up - Walk out to private yard from the dining area - Two sheds - Treed backyard - Newly graded driveway and new front steps. *NOTABLE* Deep well-maintained lot, steps away from Farlain Lake with access to sandy beach and walking trails in Awenda Park. Potential for Airbnb through the township. (id:59911)
Real Broker Ontario Ltd.
50 Patton Road
Barrie, Ontario
*** Step into this beautifully renovated home where quality, style, and durability meet. The stunning kitchen features a quartz countertop with a custom treeline edge, handmade ceramic backsplash from Spain, brand new stainless steel appliances, and soft-close cabinetry. New extra-tall baseboards, trim, and interior doors complement the commercial-grade luxury vinyl plank flooring throughout, waterproof, thick, and built to last. The finished basement includes a new washer and dryer, with pot lights on dimmers for customizable lighting. Brand new windows in the kitchen and rear of the home, along with a new front door and dual-locking sliding door, offer peace of mind. Major systems,furnace, water softener, and tankless water heater have all been upgraded within the last 2 years. Outside, new concrete steps, a freshly paved driveway (finished before closing), and functional solar panels for energy efficiency. Move-in ready and built to last, this home blends thoughtful upgrades with timeless design. (id:59911)
Keller Williams Experience Realty Brokerage
2709 25 Side Road
Innisfil, Ontario
Opportunity knocks! This spacious 4-bedroom, 2-bathroom 1.5-storey home sits on a fenced corner lot just a short walk from the sandy shores at the end of 10th Line in sought-after Alcona. Renovated in 2000, the home features a generous eat-in kitchen, bright sunroom, and combined living/dining areas—perfect for family living. The main floor also offers two bedrooms and a full bathroom, while the upper level includes two more bedrooms and a 2-piece bath. Enjoy the durability of a metal roof and take advantage of the separate two-car garage with loft and private entrance—ideal for storage, a studio, or potential workspace. The basement, with original stone foundation and low ceilings, houses the laundry, furnace, and other utilities. Municipal sewer and drilled well in place. Ideal for first-time buyers, investors, or a handy person looking to unlock this property’s full potential. Being sold as is, where is. No representations or warranties made by the Seller or the Seller’s agent. Bank Schedule C must accompany all offers. 72-hour irrevocable required. (id:59911)
Century 21 B.j. Roth Realty Ltd. Brokerage
7 Hansen Road S
Brampton, Ontario
Location! Location! Location! With excellent exposure, free standing building, high traffic area, fenced yard, ample of parking, good visibility, Opportunity in Brampton- operating as a used car dealership and auto garage with 4 bays. Please do not go direct all showing/ tours thru listing broker only. VTB Possible to the qualified buyer. Recently done Clear ESA Phase 1 available. (id:59911)
Acres Real Estate Inc.
821 - 859 The Queensway
Toronto, Ontario
Welcome To The Epitome Of Modern Living! This Sleek And Stylish 2 Bedroom Condo, Featuring 1 Parking Space And A Convenient Storage Locker. Open Concept Living And Dining Area, Gourmet Kitchen With Stainless Steel Appliances, An In-Suite Laundry For Your Convenience. And That's Just The Beginning - This Building Offers A World Of Luxurious Amenities: Lounge With Designer Kitchen, Private Dining Room, Children's Play Area, Full Sized Gym, Outdoor Cabanas, BBQ Area, Outdoor Lounge And More! Located On The Queensway, You'll Enjoy Easy Access To Highways, Sherway Gardens, Steps From Coffee Shops, Grocery Stores, Schools, Public Transit And More! Plus, With The Incredible Amenities, You'll Have Everything You Need To Relax, Entertain, And Stay Active Right At Your Fingertips. (id:59911)
The Market Real Estate Inc.
20 Binnery Drive
Brampton, Ontario
Absolutely stunning home offering over 5,000 sq. ft. of finished living space on a 55 ft wide lot with parking for 5 cars on the driveway. This beautifully maintained property is loaded with upgrades, including all-new elegant light fixtures and granite countertops throughout. The main floor features a spacious layout with a modern kitchen, family room, living room, office, and a guest bedroom, along with the convenience of main floor laundry. Upstairs, you'll find five spacious bedrooms, each with its own walk-in closet. The master suite is a luxurious retreat with his and hers walk-in closets and a private ensuite bath. Two additional Jack & Jill washrooms connect the remaining four bedrooms for maximum functionality and privacy. The home also features **two finished basements**The first has 2 bedrooms and 1 full washroom, currently rented for $2,000/month, providing excellent passive income. The second basement is a large recreation area with potential to be converted into a studio apartment, ideal for enhancing future rental income .Pot lights on all outside elevations and Porch Makes the House stand out in the crowd. All amenities are nearby, making this the perfect blend of comfort, space, and smart investment. Don't miss the opportunity to own this exceptional property! (id:59911)
Cityscape Real Estate Ltd.
509 - 4055 Parkside Village Drive
Mississauga, Ontario
Location ! Location ! Location! Two Bedroom, One Washroom unit available for rent in the heart of Mississauga, 10' ceilings, Laminate Flooring throughout, W/Huge Balcony, underground parking & Locker, Spacious Living/Dining, open concept, Modern kitchen w/Built-In High End Appliances, Quartz countertop in Kitchen and Bathroom, Walking distance to Sheridan college, Square One Mall, Groceries, Central Library, Public Transit and many more....... (id:59911)
Century 21 People's Choice Realty Inc.
2045 - 3033 Finch Avenue W
Toronto, Ontario
Welcome To Harmony Village Located In The High Demand Humbermede Neighbourhood! This Well Maintained Stacked Condo Townhome Features An Updated Kitchen With Stainless Steel Appliances, Granite Countertops & Laminate Flooring Throughout. This Great Open Concept Living Space Walks Out To A Private Balcony With A Clear View To The Park, Perfect For Relaxing Outdoors. The Spacious Den With Double Doors Comfortably Fits A Bed, With The Flexibility Of A Second Bedroom Or Home Office. Not Forgetting To Mention Your Exclusive Parking Spot & Locker. Close To All Amenities: 24 Hour TTC Service, The New Finch West LRT, You're Just Minutes From Hwy 400, 401 & 407, Shopping, Parks, The Humber River, Nature Trails, Schools, A Short Drive To Humber College & York University. *** Just Move In & Enjoy *** (id:59911)
Allied International Realty Canada Inc.
6093 Rowers Crescent
Mississauga, Ontario
Step into luxury with this meticulously updated 3-bedroom, 3-bathroom freehold townhouse, where modern sophistication meets everyday comfort. Every washroom has been elegantly renovated, showcasing high-end finishes and contemporary design. The chef-inspired kitchen has been thoughtfully upgraded with premium cabinetry, stylish countertops, and stainless steel appliances, creating the perfect space for culinary excellence. The main floor boasts rich hardwood flooring, enhancing the homes warmth and elegance, while the newly renovated basement offers a versatile space ideal for a family room, home office, or recreation area. The Large Primary bedroom features a walk in closet and 4 piece beautifully renovated en-suite designed to rival the most discerning buyers expectations. Situated in a sought-after neighbourhood, this exceptional home provides effortless access to top-rated schools, lush parks, shopping, and convenient transit. Experience the perfect blend of style and function! (id:59911)
Forest Hill Real Estate Inc.
212 - 38 Howard Park Avenue
Toronto, Ontario
A Creative Haven in the Heart of Roncy! Step into this sun-drenched, design-forward 1-bedroom retreat, where artistry meets effortless living. Start your mornings with inspiration on the expansive 110 sq. ft. terrace complete with a gas BBQ hookup and waterline perfect for open-air dinners under the stars. Inside, a chefs kitchen becomes your creative workspace, featuring a gas range, quartz waterfall island, custom backsplash, and under lit cabinetry. Thoughtful upgrades like pot lights, roller blinds, and statement fixtures add to the ambiance, while a smart layout ensures seamless flow. Located in a rare boutique building, this home offers unparalleled access to transit steps from three streetcar lines, the subway, and UP Express so a car is entirely optional. With low maintenance fees and Roncesvalles indie shops, cafés, and galleries at your doorstep, this is more than a home its a muse. Don't miss this rare opportunity book your private viewing today! Boutique Bldg with unbeatable transit access steps to three streetcar lines, the subway, and UPExpress making. Gym, Pet Spa, Party Rm, Yoga Rm, Outdoor BBQ Area, Media Rm, Steps to amazing coffee shops, restaurants, schools and High Park. (id:59911)
Property.ca Inc.
33 Courtleigh Square
Brampton, Ontario
Located In The Desirable Heart Lake Neighbourhood. This Freehold Townhouse Has Been Very Well Maintained. Featuring Brand New Kitchen and New Floors Throughout Main Floor 2023). 3 Good Sized Bedrooms, Walk Out To Large Deck In A Private Fully Fenced Yard. Beautifully Landscaped Front Yard With Large Paved Double Driveway. Close To All Amenities, Plaza, Schools, Highways, Parks. New Furnace(2024), New Eavestrough (2024), New Siding (2024) New Washer/Dryer. New Laminate and Vinyl in Basement (2024). 2nd Fridge in Basement. (id:59911)
Royal LePage Signature Realty
320 - 4208 Dundas Street W
Toronto, Ontario
Welcome to 4208 Dundas Street West #320, nestled by the scenic Humber River Trails and offering stunning views just steps from major amenities. This contemporary unit boasts a functional layout featuring smooth 9-foot ceilings, expansive windows, rich laminate flooring, mirrored closets, and a sleek kitchen with stainless steel appliances, quartz countertops, and a ceramic tile backsplash. Enjoy a private walk-out balcony with serene north-facing city views, a primary bedroom with sliding doors, and a 4-piece bathroom with pot lighting and floor-to-ceiling ceramic tile in the shower. Residents enjoy access to premium amenities, including a concierge, fitness centre, formal dining room with kitchen, multi-purpose lounge with bar, outdoor terrace with BBQ, party room, and visitor and bike parking. Conveniently located just minutes from local dining, shopping, Royal York Station, and only a 15-minute drive to downtown Toronto! (id:59911)
Sutton Group-Admiral Realty Inc.
4265 Westminster Place W
Mississauga, Ontario
Discover your dream home! 4-bedroom, 4-bathroom home renovated in 2000 that seamlessly blends luxury and comfort. This meticulously maintained property is a true oasis, featuring an inviting outdoor swimming pool, perfect for relaxing and entertaining. With three cozy fireplaces, including two wood-burning ones in the living room and family room, this home offers the perfect setting for intimate gatherings. New metal roof with a 50-year lifespan, plus copper eaves and downspouts. The spacious, fully finished basement is designed for ultimate recreation, boasting a rec room, a bar, a fireplace, and a gym, making it ideal for both relaxation and fitness. A two-car attached garage adds convenience, while the oversized lot provides ample outdoor space for family fun. Perfectly located, this home offers walking distance to top-rated schools and shopping, with quick and easy access to major highways including the 403, 401, 427, and the QEW. This property is not just a home it's a lifestyle. (id:59911)
Property.ca Inc.
406 - 4015 Kilmer Drive
Burlington, Ontario
Beautiful, spacious updated penthouse unit in Burlington! Pot lights and updated laminate flooring through-out. Bright kitchen w/upgraded counter-top & newer appliances. Great outdoor space off private balcony. Close to parks, shopping, highway & so much more! Minutes from Highway 403. Don't miss this one! (id:59911)
Sutton Group - Summit Realty Inc.
218 - 293 The Kingsway
Toronto, Ontario
Welcome to 293 The Kingsway #218, a stunning suite in one of Etobicoke's most luxurious condominium developments. This freshly painted unit features a 1 Bed - 1 Bath functional layout enhanced by Bristol Oak engineered hardwood floors and floor-to-ceiling windows that flood the space with natural light. Step onto your private balcony with south west views to unwind or entertain. The modern kitchen boasts stainless steel appliances, sleek cabinetry, and a stylish herringbone glass backsplash. Enjoy A+ amenities including 24-hour concierge service, a gym, a party/meeting/game room, and an expansive rooftop terrace perfect for gatherings. Located minutes from Bloor West Village, Humbertown Shopping Centre, and scenic bike trails, with cafes, parks, and transit right at your doorstep, this is upscale urban living at its best! (id:59911)
Sutton Group-Admiral Realty Inc.
31 Murray Court
Orangeville, Ontario
Welcome to 31 Murray Court, a fantastic, raised bungalow with a lower-level apartment. Located on a quiet cul de sac with very little traffic, plenty of guest parking, and a stones throw away from Highway 9 and 10 for commuting to the city. Island lake conservation area around the corner for events, fishing, canoeing, hiking, biking and dining, schools and amenities are steps away. The extra deep lot measures close to 200 feet deep with plenty of space in the backyard for you and your furry friends to enjoy. If the street parking isn't enough, the driveway easily accommodates 4 cars plus garage with lower and upper-level access. Low maintenance gardens and an inviting covered front entrance welcome you to the home. Large foyer and through custom sliding door leads to the upper-level living/dining area with 10' vaulted ceiling, pot lights, hardwood floors, and large windows for lots of natural light. This flows into the kitchen with a ton of cupboard space, granite counters, and breakfast area. Bright bonus sunroom off the kitchen with backyard access is a great space for morning coffee, reading a book and relaxing. The primary bedroom is a good size with double closets, hardwood floors and access to 4 piece bathroom. 2 more bedrooms (one with a murphy bed) complete upper level. Lower-level apartment boasts upgraded 9' ceiling height and large above grade windows for even more natural light. Lower-level living and dining area with a cozy gas fireplace, a huge lower-level primary bedroom, kitchen, second bedroom and three-piece bathroom completes this great apartment, great for an in-law suite, extended family, teenagers, or first-time buyers - help out with your mortgage payments by renting out the lower level, air BnB, or the whole home for investors. Long term contract in place for solar panels for affordable hydro costs! *See multimedia for video tour and more.* Floor plans attached. (id:59911)
Royal LePage Rcr Realty
210 - 24 Noble Street
Toronto, Ontario
Stylish Loft for Lease in Historic Noble Court LoftsDiscover urban living at its finest in this beautifully designed hard loft located in the iconic Noble Court Lofts in Torontos vibrant West Queen West neighborhood. Offering approximately 500 sqft of character-rich space, this unique unit showcases exposed brick walls, original wood beams, and soaring ceilings that reflect the buildings industrial heritage.The open-concept layout includes a versatile living area, a modern kitchen, and a cozy sleeping nook, all bathed in natural light from large warehouse-style windows. Thoughtfully designed to maximize space and storage, this loft offers both function and style in equal measure. Located just steps from cafes, restaurants, art galleries, and public transit, this loft is ideal for creatives, professionals, or entrepreneurs seeking a live/work space in one of the city's most dynamic areas. With a perfect 100 Walk & Transit Score, everything you need is right outside your door. Don't miss this rare opportunity to lease a piece of Torontos loft history in a building with authentic charm and unbeatable location. (id:59911)
Property.ca Inc.
21 Chisholm Street
Oakville, Ontario
Harbour Living in Central Oakville. Unique three-storey townhouse, ideally situated just a few paces from the lake and a short stroll to downtown Oakville. Renovated with style and function in mind, this home offers exceptional living spaces and breathtaking views. The main floor is designed for modern living, featuring a stunning kitchen with a large island, high-end finishes, and an open-concept family space with gas fireplace that flows seamlessly to a spacious back patio, perfect for outdoor entertaining. The second floor offers three bedrooms, including a luxurious primary suite where you can wake up to spectacular harbour and lake views. Enjoy the Juliette balcony, a generous walk-in closet, and a spa-like ensuite, creating a true retreat. Onto the third-floor loft - a versatile space with its own kitchenette, skylights, and a private balcony with breathtaking views. Whether used as a fourth bedroom, teenage retreat, in-law suite, home office, or entertainment space, it offers endless possibilities. The finished basement adds even more living space, featuring a recreation area, gym, cozy gas fireplace, and direct access to the double-car garage. Enjoy the best of harbour living, with the charm of downtown Oakville at your door step shops, restaurants, cafes, and entertainment just moments away. This is more than a home; it's a lifestyle. (id:59911)
RE/MAX Aboutowne Realty Corp.
1006 - 260 Scarlett Road
Toronto, Ontario
Welcome to "Lambton Square"! This fully renovated 1 bedroom, 1 bathroom home is approximately 780 square feet plus the stunning balcony with southern exposure. This layout features an open-concept kitchen family area that allows for excellent entertaining as it is open to the great room and dining room. The Great room boasts an impressive sliding glass door walkout to an oversized 18 ft x 7 ft entertaining balcony with desirable southern exposure with a full view of the Toronto skyline, including the iconic CN Tower. Upgrades include a remodeled white kitchen with a granite countertop, stainless steel appliances including the range hood and an oversized breakfast bar. The great room features upgraded hardwood flooring, full wall of glass with southern exposure and a decorative electric fireplace. The dining room offers the same hardwood flooring and is open to the kitchen. The primary bedroom features the matching hardwood flooring and a full closet area. The main bathroom features a stunning stand-alone tiled shower with a sliding glass door, a floating vanity, and 24 x 12 tiles. Please note the spacious laundry room with a full-size washer and dryer and ample room for storage. The building amenities include an impressive gym, updated sauna, outdoor pool with riverside sundeck, party room, car wash, bike storage, and numerous visitor parking spaces. Maintenance fees include all utilities and internet. The parking space is in a good location. Lambton Square is nestled on the banks of the Humber River with numerous hiking trails and is within walking distance to Lambton Golf Club. The front lobby and the suite entry doors have been upgraded and are very presentable. The grounds are well cared for, and there is an impressive courtyard for all the buildings. Steps to transit, easy access to 401, airport, Eglinton LRT, Sherway Gardens, and Yorkdale. This impressive sized suite is generous in size, and in move in condition. (id:59911)
RE/MAX Aboutowne Realty Corp.
3803 Keenan Crescent
Mississauga, Ontario
This house is full of potential for someone who is creative. Huge house with several rooms & spaces. On one of best street in Malton. No house behind. A must see. Bring an offer. (id:59911)
Homelife/romano Realty Ltd.
Bsmt - 639 Third Street
Mississauga, Ontario
Discover the charm of this one-bedroom basement apartment, boasting a bright atmosphere with large windows that fill the space with natural light, fostering a warm and inviting ambiance. The bedroom offers convenience with two closets, while the airy kitchen provides a delightful space for preparing meals, equipped with appliances and ample counter space. Relax and unwind in the cozy living room, ideal for quiet evenings at home. The open concept design allows for flexibility, whether you choose to create a home office or study space. Ensuite laundry facilities make chores a breeze, while additional storage space ensures organization. Pets are welcome with some restrictions. Nestled in an ideal location, close to public transit, shopping amenities, and the serene Lakefront Promenade Park, this apartment offers the perfect blend of comfort and convenience for peaceful living. Don't hesitate to schedule a viewing and make this your new home! Rent is based on single occupancy only. Double Occupancy will be considered at $50.00/month extra. Dogs welcome with restrictions, No Cats. (id:59911)
Spectrum Realty Services Inc.
520 - 36 Zorra Street
Toronto, Ontario
Welcome to 36 Zorra Street, Unit 520 Modern 2-Bedroom Condo for Lease in Etobicoke Experience contemporary urban living in this stylish 2-bedroom condo located in the heart of Etobicoke. Unit 520 boasts a bright, open-concept layout with floor-to-ceiling windows, allowing for an abundance of natural light. The sleek kitchen is equipped with stainless steel appliances and quartz countertops, seamlessly flowing into the spacious living and dining areas. Enjoy your morning coffee or evening relaxation on the private balcony. Residents of 36 Zorra Street have access to an array of premium amenities, including a rooftop pool with cabanas, a fully equipped fitness center, yoga and boxing studios, co-working spaces, a kids' playroom, pet wash area, and 24-hour concierge service. Commuting is a breeze with a dedicated shuttle service to Kipling TTC Station during rush hours, and proximity to major highways like the Gardiner Expressway and Highway 427. Public transit options are plentiful, with nearby access to TTC buses and the Mimico GO Station, offering a quick 17-minute ride to Union Station.The vibrant Queensway neighborhood offers a plethora of dining, shopping, and entertainment options, including Sherway Gardens Mall, Cineplex Cinemas, and various parks like Queensland Park and Humber Bay Park. Don't miss the opportunity to lease this exceptional condo that perfectly blends comfort, convenience, and modern living. Let me know if you'd like to include specific details such as the rental price, availability date, or any additional features. (id:59911)
Homelife/miracle Realty Ltd
1895 Sherwood Forrest Circle
Mississauga, Ontario
Welcome to this spectacular executive detached home nestled on a very private, tree-lined street in the prestigious & highly sought-after Sherwood Forrest community! Extensively renovated inside and out, approximately $500,000 in updates, this property offers unmatched value and luxury living at its finest. Please see feature sheet attached for a complete list of upgrades & features.Step into an Entertainers Dream a backyard resort-style retreat surrounded by mature trees featuring a saltwater inground pool with a waterfall, expansive Trex composite deck, and stunning armour stone landscaping. Perfect for hosting or relaxing in total privacy.Inside, enjoy a beautifully updated interior flooded with natural light through oversized windows and a skylight above the custom chefs kitchen with a large island. The welcoming foyer opens to a grand oak staircase with elegant wrought iron pickets, leading to both the second floor and the professionally finished basement.The basement, with a separate entrance and walk-up to the backyard oasis, is ideal for extended family, a nanny suite, or rental potential. It includes a full bathroom, a snack bar with sink and fridge, a spacious recreation room, and a bedroom.The main and upper levels feature hardwood floors, renovated bathrooms, and 4 generously sized bedrooms. The primary suite offers a private 3-piece ensuite and walk-in closet. Additional highlights include a spacious mudroom with interior garage access and side entry, a custom living room built-in with electric fireplace, and a professionally landscaped exterior with outdoor lighting, inground sprinkler system, stucco siding, and an exposed aggregate walkway.With parking for 6 vehicles including a large double car garage, this home truly has it all. Dont miss the opportunity to own this one-of-a-kind property. Close to Sherwood Green Park & Sherwood Forest Tennis Club. Mins to UFT (Mississauga Campus), shops, restaurants, schools, transit, Clarkson Go & Hwys 403 & QEW. (id:59911)
Sam Mcdadi Real Estate Inc.
1619 - 2520 Eglinton Avenue W
Mississauga, Ontario
South & West Overlooks Inner Garden & The Lake in Daniel's Arc Condominiums: 2 Bed + Den + 2 Full Baths Unit Has It All! Facing in the Quiet Side of the Building with Unobstructive View from the Large Balcony! Bright & Spacious Layout. Underground Parking & Locker. State Of The Art Amenities: Fitness, Basketball Court, Games Rm, Terrace, Lounge, Library, Party Rm, Bbq, Guest Suite, 24-Hr Security. Excellent Location! Steps To Erin Mills Town Centre, Shops, Restaurants, Hospital, Go Bus Terminal, Hwys, Parks, Trails, Community Centre, All Top Ranked Schools in John Fraser School District! University Students are Welcome. Electric Car Charger is Available in the Building. (id:59911)
Royal LePage Real Estate Services Ltd.
A6 - 70 World Drive
Mississauga, Ontario
Yes, you can change to traditional Indian /other non - competing to increase the bottom line profitability to service the growing population, currently running as Pita Land doing a strong sales, the seller will take care of current franchise agreement. Location: Very well positioned at Desirable Hurontario and World Dr. In the middle of industrial and office Condos for excellent sales at the lunch time and dense residential for busy Dinner. Also central to Brampton and Mississauga for preparation and transportation of Tiffin Service. Very Close to Amazon center. State of the art Kitchen with 24 feet of double hood for intensive cooking, all equipment and leasehold improvements are in pristine condition (id:59911)
Homelife/miracle Realty Ltd
5 Curran Trail
Carling, Ontario
Experience luxury and tranquillity in this custom-built home nestled on a wall-treed 16-acre waterfront property on Georgian Bay. This meticulously maintained residence features three spacious bedrooms, including a master suite with a 2-piece ensuite and a walkout to a large deck. The open-concept living room, kitchen and dining area are designed for seamless interaction, all adorned with elegant maple flooring and offering easy access to expansive front and rear decks. 2 bedrooms have carpeted floors. The property boasts panoramic views over Deep Bay, allowing you to enjoy the natural beauty from multiple vantage points. The 291 feet of shoreline features smooth granite and a natural sand beach perfect for relaxing or engaging in waterfront activities. A dock and deck at the water's edge further enhance your outdoor living experience. Discover your perfect retreat on Georgian Bay and embrace the serene lifestyle this exquisite home offers. (id:59911)
Royal LePage Team Advantage Realty
105 - 8 Christopher Court
Guelph, Ontario
Welcome to this beautifully maintained 2 bed, 2 full bathroom main-floor condo featuring a desirable open-concept layout and fresh paint throughout. With easy access on the first floor, this bright and inviting home offers a functional flow ideal for both everyday living and entertaining. The living space includes a generous dining area with room for a full sized table and chairs, perfect for hosting family and friends. The kitchen seamlessly connects to the dining and living areas creating a warm, welcoming atmosphere. Enjoy the privacy of the primary bedroom with full ensuite bathroom and large walk-in closet, while the second bedroom and additional full bath provide comfort and convenience for guests or family. Step outside to your own private patio, great for morning coffee or relaxing evenings. Additional highlights include in-suite laundry, storage locker, hot water tank 2024. Conveniently located near the Stone Road Mall, public transit, and parks, this low-maintenance, move-in ready condo is perfect for every day living and entertaining! (id:59911)
Keller Williams Home Group Realty
#10 - 21 Prospect Street
Parry Sound, Ontario
Live the cottage country dream whether a home or your city getaway w/low maintenance! 2 bedroom condo with built in closets just a few steps away from the beach, trails, park & Georgian Bay. Enjoy the sunset filled skies over the Bay from your balcony ( 5'8"x11'2"). Full dining room, ensuite, laundry, master bedroom w/plenty of closet/storage space & custom built office area. Built-in cabinetry in living room & dining room. Plenty of lighting & sun in the day. New flooring being installed, new bathroom vanity and all interior wall being freshly painted. Vacant, however, flooring and painting in progress. Access is on the second floor with stairs at the rear of the building. Therefore 24 hrs required for notice. Interior photos will be updated soon.The Seller is a Realestate Registrant. (id:59911)
RE/MAX Parry Sound Muskoka Realty Ltd
92 - 127 Alfred Street W
Blue Mountains, Ontario
Welcome to the beautifully updated townhome at 127 Alfred Street West, Unit 92. This move-in ready residence features engineered hardwood throughout, three bedrooms and three bathrooms. As you step inside, you'll immediately appreciate the thoughtful updates throughout including the brand-new main floor powder room and the updated kitchen showcasing fresh finishes and quartz countertops. The bright and functional open-concept main floor provides an ideal space for both entertaining and relaxing. Upstairs, you will find three generously sized bedrooms, including a primary suite complete with an en-suite bathroom with walk-in shower and in floor heating. Other upgrades include heat pumps on both levels offering ample heating and air conditioning. This unit also offers ample storage with a bonus heated crawlspace, perfect for storing gear and seasonal items. This stylish unit offers the unique advantage of backing directly onto a lush greenspace, providing a tranquil natural backdrop right outside your door. Residents of this community enjoy access to Apple Jacks amenities, including tennis and pickleball courts, pools, and a clubhouse. Located a short walk to Thornbury's charming shops, restaurants, harbour, and trails, Unit 92 presents a rare chance to own in one of Thornbury's most desirable communities. Whether you are seeking a full-time home, a weekend retreat, or an investment opportunity, this is the unit for you. (id:59911)
Royal LePage Locations North
352 - 1395 Williamsport Drive
Mississauga, Ontario
An absolute show-stopper! This stunning stacked townhouse in central Mississauga is ready for you to make it your own. The incredible and spacious floor plan boasts a beautiful kitchen with sleek finishes, ample counter space, and stainless steel appliances. The expansive living and dining areas offer the perfect setting for both relaxation and entertaining, filled with natural light and featuring a walkout to a large terrace off the dining room - ideal for outdoor meals, morning coffee, or simply enjoying the fresh air. This home also offers three beautiful bedrooms, including a primary suite with its own private terrace, providing a peaceful retreat to unwind after a long day. Enjoy added storage with sleek wall-mounted cabinets in the main floor bedroom, providing a stylish and space-saving solution for clothing and essentials. The monthly maintenance fee covers hydro, heating, water, central air conditioning, building insurance, visitor parking, and common areas, providing true peace of mind. Convenience is key with ensuite laundry located on the upper level. You'll also benefit from 24-hour CCTV surveillance and a variety of amenities, including a fully equipped gym, party/meeting room, game room, prayer room, and an exciting new table tennis room set to open later this year. Just minutes from major highways, top-rated schools, shopping, parks, and all essential amenities, this home offers the perfect blend of comfort and convenience. Don't miss your chance to view this incredible property before its gone! (id:59911)
Homelife Landmark Realty Inc.
165 Duke Street E Unit# 106
Kitchener, Ontario
Stylish & Spacious Market Lofts Unit in the Heart of Downtown Kitchener Nestled in the vibrant core of downtown Kitchener, The Market Lofts offer an unbeatable location just steps from the Kitchener Farmers’ Market, providing easy access to fresh, local produce and artisan goods. With LRT and bus routes nearby, commuting is effortless. This ground-floor 1 bed/1 den unit features a Juliet balcony, flooding the space with natural light. Inside, the open-concept layout is designed for both style and functionality, boasting sleek hardwood and ceramic flooring, soaring high ceilings, and a modern maple kitchen with elegant granite countertops and stainless steel appliances. The spacious primary bedroom is complemented by a large, versatile den, perfect as a home office or potential second bedroom. Convenience is key with in-suite laundry, separate storage locker, a dedicated parking space, and a secure bike room. Don’t miss this rare opportunity to own a stunning, oversized and unique space in one of Kitchener’s most sought-after locations—schedule your viewing today! (id:59911)
Shaw Realty Group Inc.
57 Jack Street
Huntsville, Ontario
Situated within the exclusive Highcrest Muskoka community, this modern end-unit bungalow townhouse presents truly low-maintenance living with meticulous craftsmanship and high-quality finishes that are apparent in every room. Discover a well-designed open-concept layout, quality kitchen finishes, soaring ceilings, a cozy natural gas fireplace, and tasteful neutral tones throughout this magnificent, recently constructed home. The primary suite offers private views, a 5-piece ensuite, and a walk-in closet, while a second main-floor bedroom and full bathroom provide additional comfort for family and guests. The finished lower level extends the living space with a third bright bedroom, a 3-piece bathroom, a versatile office or den, and spacious family room with walkout access to the rear yard. Outside, the property includes an attached garage with inside entry, a paved driveway large enough for 2 vehicles, a covered balcony overlooking the rear yard, as well as ample visitor parking very close by. With exterior yard maintenance including lawn cutting/gardening and snow removal included in your condo fees, residents can spend more time enjoying the many amenities that come with living in this community, such as a shared fire pit, covered lounge area, nearby trails, and proposed amenities to be built. (id:59911)
Harvey Kalles Real Estate Ltd.
234491 Concession 2 Wgr Concession
West Grey, Ontario
Welcome to your peaceful country retreat! This charming 3-bedroom, 3-bathroom log home sits on just under 2 acres of picturesque land, offering the perfect balance of rustic tranquility and modern amenities. Whether you're enjoying the warmth of the woodstove on cozy evenings or relaxing on the covered porch, this home provides a serene escape from the hustle and bustle of everyday life. Step inside to find an inviting, open-concept living space with natural wood finishes, large windows that flood the rooms with light, and a spacious kitchen perfect for entertaining. The home features three generous bedrooms, including a master suite with a semi-private bath and its own balcony, offering a personal oasis for rest and relaxation. Each bathroom is thoughtfully designed to complement the home's rustic aesthetic. Outside, the property continues to impress with a detached garage, providing plenty of space for vehicles, tools, and storage. The expansive grounds are ideal for outdoor activities, gardening, or simply soaking in the beauty of your surroundings.One of the standout features of this property is the income-producing solar system, making it not only eco-friendly but also a great way to offset energy costs. If you're looking for a peaceful country setting with modern comforts and the added benefit of energy efficiency, this log home is a must-see! (id:59911)
Sutton-Sound Realty
191 Clear Lake Road
Seguin, Ontario
RURAL ELEGANCE NESTLED on approx 8 ACRES of PRIVACY! Meandering driveway leads to this STUNNING CUSTOM COUNTRY RANCH! FOR THE DISCRIMINATING BUYER, 8 Years New, Seamlessly blending the modern conveniences with the warmth of Muskoka Charm, 4 bedrooms, 3 baths plus ideal private office/den, As you enter the granite stone foyer sets the tone, Custom wide plank hardwood flooring throughout, Captivating Great Room with Vaulted Ceilings wrapped in windows, At its heart the floor to ceiling stone fireplace draws you in, Open to the custom kitchen featuring quartz countertops, Abundant custom cabinetry, Huge center island with sink, Sitting area, Wine fridge, Quality high end appliances, Main floor bedroom is a true sanctuary, wrapped in windows that frame nature's beauty, Luxurious main floor bath is a retreat in itself, Custom walk in steam shower, Soaker tub offering serene natural views, Step onto the expansive custom stone patio featuring custom fire pit area, Hot tub to unwind, Gather around the fire pit & create lasting memories, Relax in the stunning Muskoka Room which doubles as an extra family, dining, living area, Designed for extended outdoor gazing and relaxing, Desirable Insulated & Heated garage, Luxurious in floor heating throughout, Property is adorned with custom landscaping & woodlands, Prime Location; just minutes from nearby lakes and boat launches, and a mere 15-minute drive to the renowned Village of Rosseau/Muskoka Lakes and Parry Sound, Convenient highway access ensures an easy journey to the GTA, Embrace the perfect blend of Muskoka Charm and modern luxury in this idyllic rural retreat. Your woodland paradise awaits! (id:59911)
RE/MAX Parry Sound Muskoka Realty Ltd
50 Grand Avenue S Unit# 1501
Cambridge, Ontario
Imagine living steps from the vibrant heart of the Gaslight District. This stylish two-bedroom, two-bathroom condo offers a fantastic opportunity to embrace urban living in a new, trendy building. Step inside and you'll appreciate the open-concept layout, perfect for both relaxing and entertaining. The kitchen, with its modern finishes opens into a bright and airy living area. Picture yourself enjoying morning coffee or unwinding in the evenings in this comfortable space or on the large balcony with city views. The two well-sized bedrooms provide comfortable retreats, each offering its own sense of privacy. With two full bathrooms, convenience is key. Beyond the walls of this inviting condo, a wealth of amenities awaits. Head to the rooftop deck for stunning views and a breath of fresh air. Stay active in the well-equipped gym or find your inner peace in the yoga studio. The guest lounge and party room offer ideal spaces for gatherings and celebrations. What truly sets this location apart is its immediate access to everything downtown Galt and the Gaslight District have to offer. Stroll to trendy restaurants for a delicious meal, grab a coffee at a local cafe, or catch a show at the Hamilton Family Theatre. Explore unique shops, enjoy the beauty of nearby parks, and take advantage of the proximity to the Grand River. This isn't just a condo; it's a gateway to a dynamic and walkable lifestyle. If you've been waiting for the right opportunity to live in this sought-after neighbourhood, this could be it. Come and experience the ease and excitement of Gaslight District living (id:59911)
Royal LePage Crown Realty Services Inc. - Brokerage 2
Royal LePage Crown Realty Services
90 Greenough Point Road
Northern Bruce Peninsula, Ontario
Listen to birdsong and breathe in the soft, cool scent of cedar as you follow a flagstone path to the ocean-like expanse of Lake Huron. Swim, kayak, or hunt with the little ones for fossils, minnows, and crayfish. Marvel at spectacular sunsets, starry skies, and the dazzling Aurora Borealis. Explore the rugged terrain of the Bruce Trail, the sandy beach at Black Creek Provincial Park, and the dive sites at Tobermorys Fathom Five National Marine Park. This fully furnished turnkey cottage, set in Greenough Harbours forested serenity, graces a 1.9-acre lot with 164 ft. of pristine rocky shoreline and western exposure. A covered deck wrapping three sides invites elegant entertaining, quiet reading, or basking in natures beauty. Enter the 3,100 sq ft, professionally decorated home spread over three levels, and be captivated by open-concept living, soaring ceilings, generous windows, and in-floor heating throughout. Host family and friends or retreat to a peaceful nook. With a built-in speaker system and home theatre, every detail gleams in this pristine, modern retreat. The fully equipped custom kitchen features a large island, pull-out drawers, double sink, stainless steel appliances, and a warming drawer ideal for culinary creativity. The spacious primary suite opens onto the deck with a walk-in closet and a 4-piece ensuite with double sinks. Upstairs, a reading loft overlooks the living space with treetop views of the water, while two generous bedrooms boast closets and ensuites. The lower level adds flexibility with a Murphy bed, separate entry, 3-piece bath, laundry, and ample storage for outdoor gear. Explore your own forested landscape, a tranquil Bruce Peninsula ecosystem where little ones can play, and all ages can connect. This property redefines luxury cottage living! Swim by day, stargaze by night, and feel at home. (id:59911)
RE/MAX Grey Bruce Realty Inc.
144 Main Street N
Huron East, Ontario
Welcome to 144 Main Street N. This beautiful brick and stone bungalow offers 1,460 square feet of comfortable, main-floor living with airy 9-foot ceilings. Step inside to an open-concept kitchen and dining area, where you'll find stunning quartz countertops, under-counter lighting, and vinyl plank flooring. Sliding doors lead to a covered deck and private backyard perfect for morning coffee or summer BBQs. This home features two spacious bedrooms, a main-floor laundry room, a bright and stylish 4-piece bath, and a primary suite with its own ensuite. The newly added sunset blinds let you control natural light while adding a sleek touch to the space. Need more room? The unfinished basement offers tons of potential, with space for a third bedroom, a third bathroom, and a large family room. Practical upgrades include a sump pump with a backup battery for extra peace of mind and a 1.5-car attached garage with plenty of built-in storage. Why deal with stairs when you can have everything you need on one level? This move-in-ready bungalow is available for flexible possession. don't miss your chance to make it yours! (id:59911)
Royal LePage Heartland Realty
34 - 46 Fairway Lane
Saugeen Shores, Ontario
This townhouse bungalow backs onto the Westlinks Golf Course and is located in the vibrant community of Port Elgin, a spacious unit with over 1200 square feet of living space on the main floor. If additional space is needed, the full basement has high ceilings; it is a perfect layout for a future bedroom with egress windows, a family room, a utility room, and a bathroom with rough-in. Some work has been started in the basement (framing, electrical, a toilet and an electric fireplace). This townhouse isn't just a base model; it's loaded with upgrades throughout. It is only 4 years old and available for immediate occupancy. Open concept main level with tray ceiling. Gorgeous kitchen with customized cabinets and lots of counter space. The living room with patio doors provides abundant natural light and a golf course view. The main floor primary bedroom has an ensuite and walk-in closet. You will also find a dining area, second bedroom, 4-piece bathroom, laundry room, and spacious foyer on the main level. The popular Dawn Coe model features a covered front porch, a basement and a generous-sized garage. Additional features include customized kitchen cabinets, tile floors in the foyer and bathrooms, a natural gas connection for BBQ, an exterior deck, an owned on-demand water heater, custom window coverings, and neutral decor. The monthly condo fee includes a golf membership for two at The Westlinks Golf Course, access to a fitness room and a tennis/pickle ball court. View the 3D Tour online, appreciate it more in person! Call for a showing today.. (id:59911)
RE/MAX Land Exchange Ltd.
224 Glenridge Avenue Unit# 3
St. Catharines, Ontario
Your dream barbershop is ready -- walk in and take over! Step into ownership with Steelos Studio, a well-established and fully equipped barbershop in the heart of St. Catharines, just minutes from the downtown core. This thriving business comes with a large and loyal clientele, beautifully designed interiors, and a modern, inviting space. With high ceilings and large windows, the shop creates a bright and welcoming atmosphere for both clients and staff. It is fully furnished and equipped, including all inventory and products, making it a true turnkey opportunity. With a low monthly lease, this business offers long-term stability, and exclusive options are available. Ample parking ensures convenience, while a dedicated team is already in place, allowing for a smooth transition. Located in a high-traffic area, surrounded by residential neighbourhoods and anchor businesses, this barbershop benefits from consistent foot traffic and a strong community presence. Whether you're an experienced barber or an entrepreneur looking to invest, this is a profitable, ready-to-go business with immediate cash flow and room for future growth. Seller willing to provide Training. Currently Open 5 days a week, potential to increase revenue by opening 7 days a week. (id:59911)
Exp Realty
9 Kenora Trail
Wasaga Beach, Ontario
Your Perfect Summer Getaway Awaits at Wasaga Countrylife Resort! Summer is just around the corner and now is the time to secure your seasonal cottage retreat! This immaculate 2011 Northlander Cottager Escape model offers the perfect blend of comfort and convenience in the highly sought-after Wasaga Countrylife Resort. Available from April 26th to November 17th, this charming 2-bedroom, 1-bathroom cottage is nestled on a quiet street, just a short stroll from the stunning sandy shores of Georgian Bay. Step inside to find a bright, open-concept kitchen and living area with vaulted ceilings, modern appliances, and ample cabinetry for all your storage needs. An in-unit washer and dryer add extra comfort and practicality. The primary bedroom features a cozy queen-size bed, while the second bedroom includes bunk beds with generous under-bed storage ideal for families. Set on a fully engineered concrete pad, the unit also offers clean, dry storage space beneath, a paved driveway, and a spacious shed. This fully furnished cottage is turnkey and ready for your family to enjoy right away. Resort amenities include:5 inground pools & splash pad Clubhouse & tennis court, Playgrounds & mini-golf, Gated security and a short walk to the beach. Seasonal site fees for 2025 are $7,610 + HST. Don't miss your chance to own this peaceful vacation retreat schedule your showing today and make every summer unforgettable! (id:59911)
RE/MAX By The Bay Brokerage
60 Topaz Street
Wasaga Beach, Ontario
Affordable Waterfront does exist. Are you looking to downsize to a community that is packed with amenities in a location close enough to hear the waves of Georgian Bay. 60 Topaz is located in a gated community within walking distance to the beach. This low maintenance home offers 3 bedrooms, 1 bath and a beautiful screened porch overlooking the pond. Many updates including New roof & furnace in 2024. This home is exceptionally priced and ready for you to make it your own. Don't let this opportunity slip away! Leased Land community. Monthly Land Lease $625.00 (id:59911)
RE/MAX By The Bay Brokerage
10 Conder Drive
Oro-Medonte, Ontario
Welcome to 10 Conder Drive. Located on a quiet cul de sac in a family community. 3+1 Bedroom Raised Bungalow on a gorgeous 0.947 acre lot just minutes west of Orillia. Bright Living room, Kitchen with maple, hardwood flooring, Dining room w/walkout to BBQ deck overlooking park like back yard. 3 Bedrooms on the main floor and an updated 4 piece Bath. The full, finished, bright Basement features a huge Family room w/tile floor, woodstove & lots of windows, a beautifully finished Laundry room, 4th Bedroom with bright above grade windows and a recently added 3 piece bath with stand up shower! New light fixtures throughout entire home. Electric baseboard heat allows you to control the temperature in each room separately. Absolutely gorgeous lot w/forest and walking trail at the back. Detached workshop/garage 12'6 x 24'5 w/hydro. You will be sure to enjoy the backyard! This private oasis includes a 23ft pool with high grade filtration system, Pergola sitting area, fire pit, woodshed and even a treehouse & zipline for the kids! New shingles put on the house, garage & shed just 3 years ago! Excellent school district, bus stops at the corner. Rogers cable & internet. This is a really nice home to start raising your family. Close to Orillia, Coldwater & Barrie via 400 extension. (id:59911)
Century 21 B.j. Roth Realty Ltd.
170 Cavendish Court
Oakville, Ontario
Welcome to 170 Cavendish Crescent, a rare prime lot in the prestigious Morrison area of South East Oakville, perfect for developers, builders, or those seeking a custom luxury build. This property boasts a premium, private lot backing onto a tranquil ravine and creek, offering unmatched natural beauty and southwest exposure. Nestled within walking distance to Oakville’s top-rated schools – Oakville Trafalgar, St. Vincent, E.J. James, and Maple Grove – and minutes from major highways (QEW, 403, 407) and two GO stations, this location offers exceptional convenience. The existing home features hardwood floors throughout the main level, a spacious primary suite with a walk-in closet and 5-piece ensuite, a finished lower level with a recreation area, and a saltwater pool overlooking the ravine. An extraordinary opportunity for those looking to build, renovate, or invest in one of Oakville’s most sought-after neighborhoods. (id:59911)
RE/MAX Escarpment Realty Inc.
25 Blandford Street
Toronto, Ontario
Opportunity knocks with this charming 2-bedroom, 2-bathroom home in the heart of York! Featuring a shared driveway with parking for up to three cars, this property offers both convenience and functionality. Situated near the upcoming Caledonia Station on the new Eglinton LRT, commuting will be a breeze. The area is also highly walkable, with shops, dining, and parks like Earlscourt Park just steps away. (id:59911)
Coldwell Banker Neumann Real Estate
418 Margueretta Street
Toronto, Ontario
Fantastic Money Maker Right Off Bloor St. & Subway. Over 3,000 Sq. Ft. of Living Space. Lock In Your Value With This Detached Multi-Family Home, Shy Of $8,000/Month Of Income. Rarely Offered With 2 Level Suite & Private Backyard Off the Back of The Main House. Located In One of Toronto's Hottest Pockets! This Gem Has 4 Separate Units And Is Ideal For Savvy Investors Or Work/Live Space. Turnkey Investment. Versatile Options For Reconfiguration Of Floor Plan. Prime Location Near Subway Stations, Trendy Eateries, Shopping & Much More. Don't Miss Out On This Exceptional Opportunity To Own A Piece Of Toronto's Vibrant Urban Landscape! (id:59911)
Royal LePage Signature Realty

