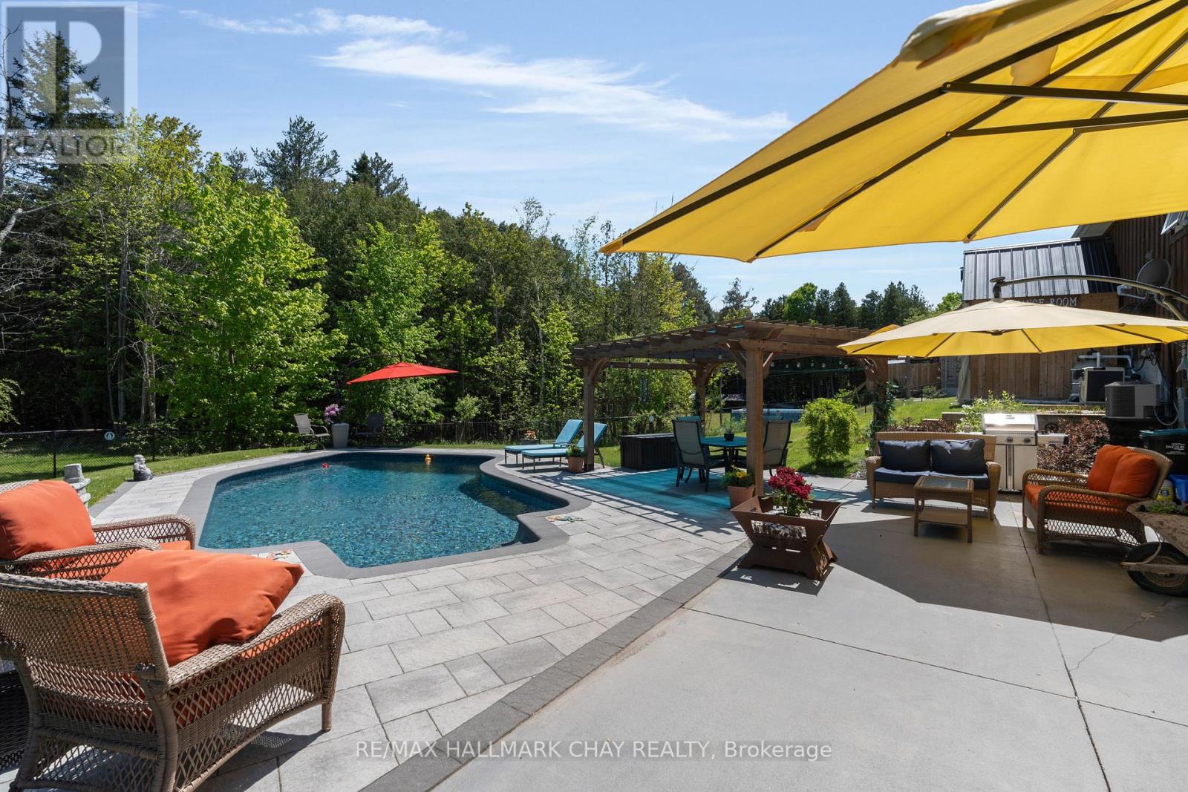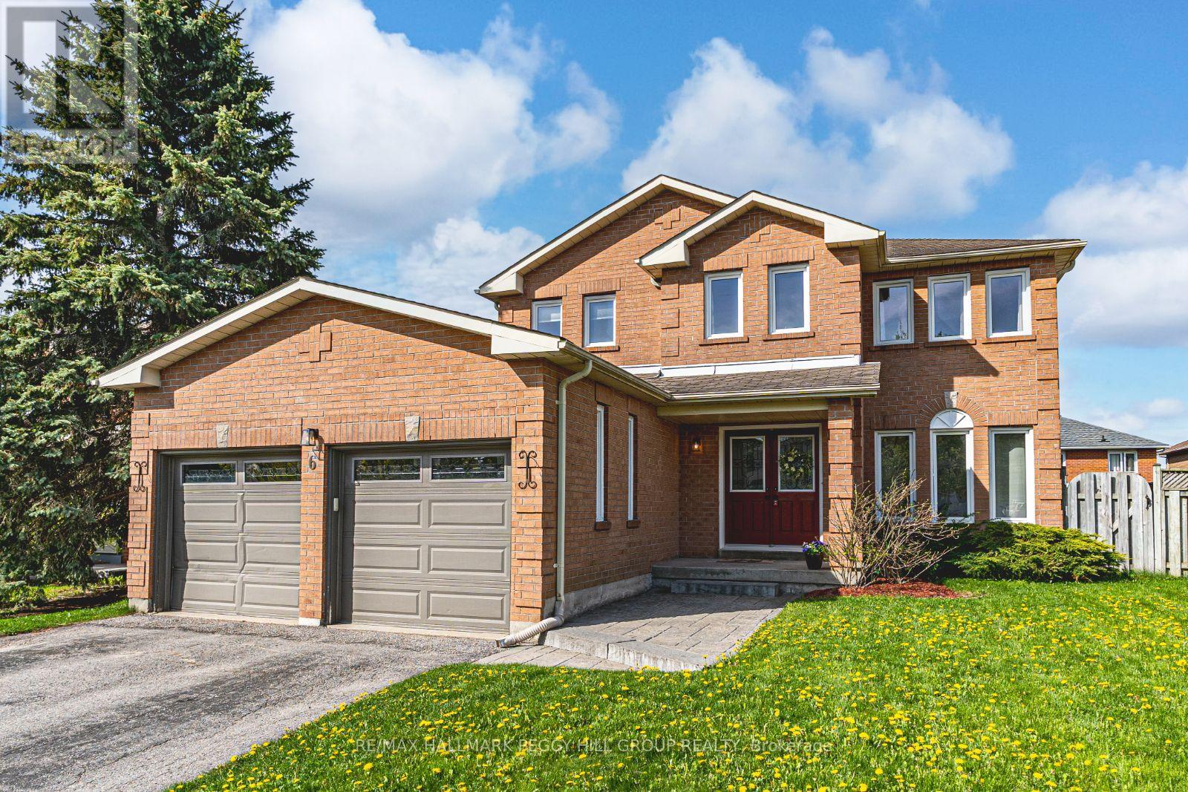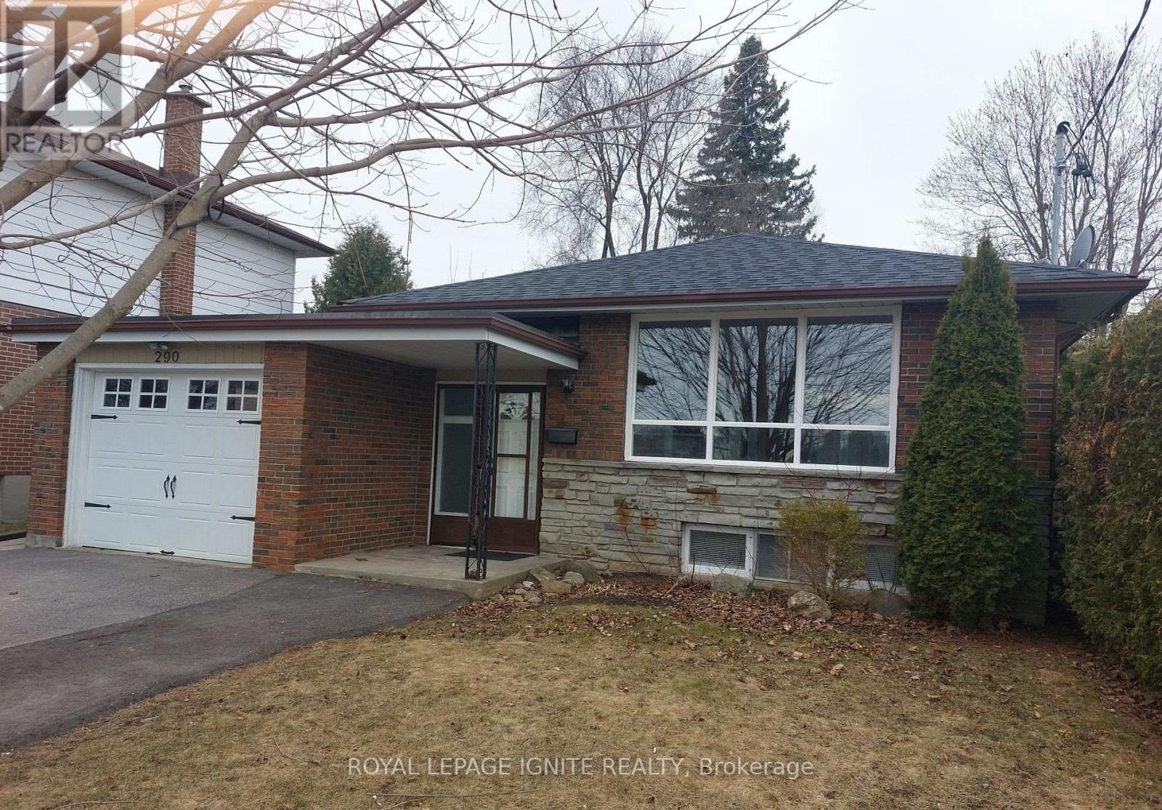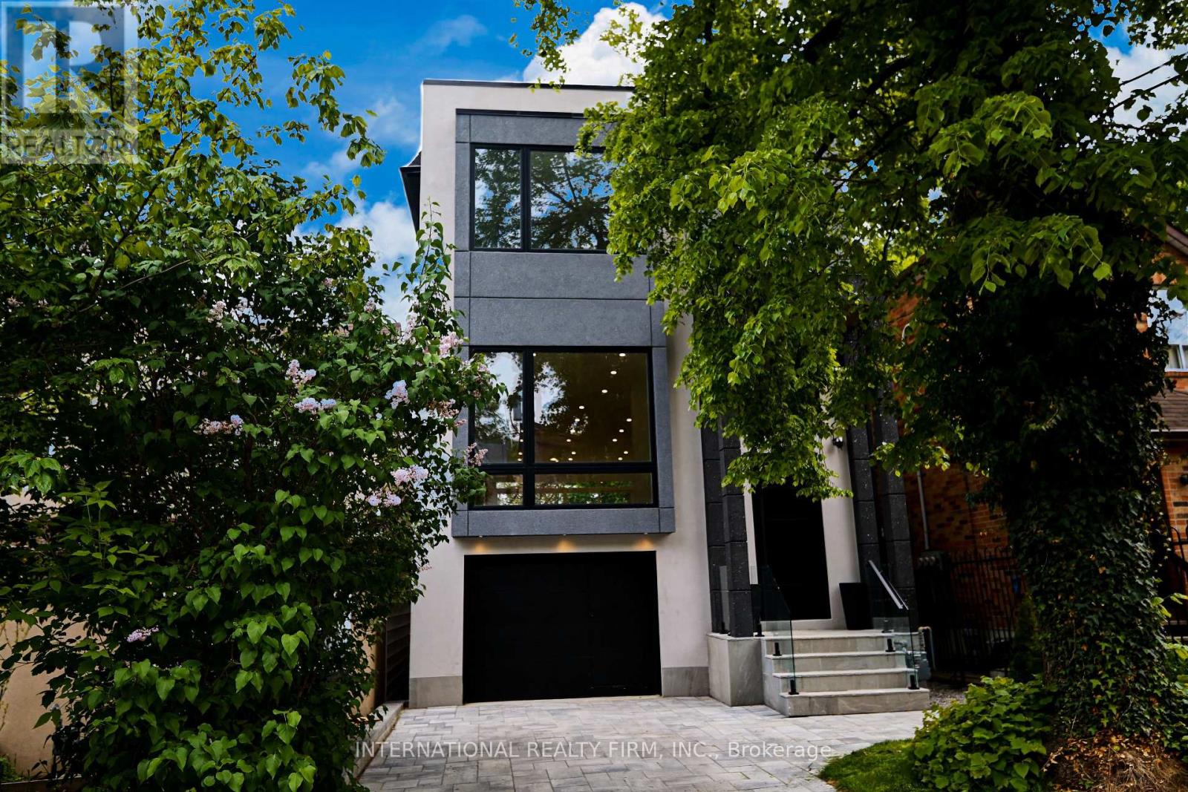4193 Hogback Road
Clearview, Ontario
Walk-Out Basement & Heated In-Ground Pool on One Acre in Glencairn! Built in 2016, this move-in-ready bungalow is nestled on a fenced one-acre lot. The open-concept main floor features a bright living room and a modern kitchen with stainless steel appliances - ideal for entertaining and overlooking your private backyard oasis.Two spacious bedrooms and a full bath complete the main level. Downstairs, the fully finished walk-out basement offers two additional bedrooms, a 4-piece bath, and a large rec room with a propane fireplace and a bar/kitchenette - perfect for hosting family and friends.Step outside to your backyard retreat featuring a heated in-ground pool, pergola, and a separate outbuilding ideal for a change room or extra storage. The oversized attached garage easily accommodates all your toys and tools, while the extended driveway provides ample parking. Additional highlights include: covered front porch, central air conditioning, carpet-free throughout, drilled well and no rear neighbours - all just 20 minutes to Alliston and 30 minutes to Barrie. Don't miss this exceptional country property! (id:59911)
RE/MAX Hallmark Chay Realty
6 Mcdougall Drive
Barrie, Ontario
SPACIOUS & IMMACULATELY MAINTAINED FAMILY HOME WITH 5 ABOVE GRADE BEDROOMS IN A PRIME LOCATION! Step into timeless elegance with this stately 2-storey home, featuring a stunning double-door entry that sets the tone for the spacious interior boasting over 2,900 sq ft of meticulously finished space. The kitchen is equipped with a breakfast area and a walkout to the deck, offering a bright and functional space for everyday meals. Designed for everyday living and entertaining, this home offers a cozy family room with a charming wood fireplace, a formal dining room, and a separate living room. The main floor shines with rich hardwood floors, a renovated 2-piece bathroom, and convenient main-floor laundry with access to the garage. Upstairs, five generously sized bedrooms provide ample space for family or guests while the primary suite stands out with its private 5-piece ensuite and walk-in closet. The finished basement features a rec room with a wet bar, an additional bedroom, a partially finished bathroom, and a cold cellar for extra storage. Outside, the fenced backyard boasts a large deck, perfect for entertaining, and a garden shed for additional storage. The attached 2-car garage presents updated garage doors, two openers, and driveway parking for four vehicles. Additional upgrades include a well-maintained furnace, upgraded attic insulation, a newer-owned water softener, and a 100 AMP panel. Ideally situated close to RioCan Georgian Mall, East Bayfield Community Centre, big box stores, all amenities, and convenient access to Highway 400. This immaculate property is move-in ready and waiting for its next chapter! (id:59911)
RE/MAX Hallmark Peggy Hill Group Realty
4 Banff Road
Uxbridge, Ontario
SUCCESSFUL ESTABLISHED LOCATION 2,000 SQ. FT. * FULLY FIXTURED LICENSED FOR 70 PEOPLE EASY TO OPERATE & WELL KNOWN IN COMMUNITY * 9 YEAR LEASE W/ OPTION TO RENEW * STRONG BOTTOM LINE RENTAL RATE OF ONLY $7,400.00 / MONTH INCLUSIVE OF TMI (id:59911)
Century 21 Regal Realty Inc.
403 - 115 Larchmount Avenue
Toronto, Ontario
Welcome to 115 Larchmount, a new 6-storey boutique residence thoughtfully designed by the acclaimed architecture firm Superkul. Located in the vibrant heart of Leslieville, this purpose-built rental offers an elevated living experience for those who value design, comfort, & community. Enjoy year-round comfort with a state-of-the-art geothermal heating and cooling system, ensuring efficient and eco-friendly temperature control in every season. This exclusive purpose-built rental, built and managed by Hullmark, is perfect for those seeking both style and substance in an intimate setting. The unit features hardwood floors, heated bathroom floors, custom closet built-ins and stainless steel appliances. Residents will appreciate the modern conveniences that make daily living effortless. A dedicated delivery room provides private lockers, including refrigerated spaces for grocery deliveries, ensuring that your packages and perishables are safely stored. For those who prefer to commute by bike, a secure bike locker room is located on the ground floor. The building also features a stunning rooftop terrace with panoramic views of the city, offering the perfect space to relax or entertain. Additionally, a beautifully designed lounge and party room is available for residents to host gatherings or enjoy quiet moments. Every detail has been thoughtfully designed to enhance your living experience! **EXTRAS** Parking is available for $250 / month. This property is a purpose-built rental apartment building. (id:59911)
Realosophy Realty Inc.
207 Shirrick Drive
Richmond Hill, Ontario
Welcome to This Immaculately Maintained 3-Bedroom Townhome in Desirable MacLeod's Landing Nestled in a quiet, family-friendly neighborhood, this bright and spacious townhome backs onto a serene ravine, offering rare and sought-after privacy with no rear neighbors. The open-concept layout features hardwood flooring throughout no carpet and an abundance of natural light. The primary suite is a true retreat, featuring his and hers closets and a luxurious 4-piece ensuite. All bedrooms are generously sized and equipped with custom closet organizers for optimal functionality. Additional highlights include a cozy gas fireplace, a walk-out to the backyard from the main living area, and direct garage access to the backyard ideal for families and entertaining. The eat-in kitchen offers a bright breakfast area, perfect for casual dining. Located within a highly regarded school district and close to parks, shopping, and transit, this home combines comfort, convenience, and privacy an exceptional opportunity not to be missed. (id:59911)
Home Standards Brickstone Realty
26 Parkhill Drive
Whitchurch-Stouffville, Ontario
Exclusive opportunity to own a luxury bungalow at Preston Lake. This stunning house boasts a bright open concept living space that seamlessly integrates the kitchen, family room, and dining area. The kitchen is a highlight, featuring a built-in breakfast bar and modern appliances. Connecting to the family room. You have direct access to the patio, perfect for relaxation or entertaining guests. Moreover, this home ensures cost-effective utility bills through its efficient heat pump system. Immediate proximity to a private beach. You can enjoy picturesque lake views from the master bedroom and partially from the fenced backyard. You will experience the allure of cottage living while benefiting from nearby conveniences, restaurants and shopping facilities. Enjoy access to highways 404 and 407, as well as Bloomington Go Station. Don't miss this opportunity, this luxury bungalow at Preston Lake might be the perfect fit for you! (id:59911)
Royal LePage Connect Realty
Upper - 290 Nipigon Street
Oshawa, Ontario
This beautifully renovated brick bungalow offers a modern open-concept layout, seamlessly connecting the kitchen and living room. The kitchen features newer self-closing cabinets, a center island with a built-in sink and dishwasher, moulded quartz countertops, and a ceramic backsplash. A convenient laundry closet includes a stackable washer and dryer, and a side entrance leads to the patio and garage. The home also includes a separate hydro meter, one garage space, and one driveway parking spot. Ideally located close to schools, bus stops, and amenities. (id:59911)
Royal LePage Ignite Realty
573 Sundew Drive
Waterloo, Ontario
A must see. show home condition. Welcome to your dream home in the heart of Waterloo high demanding location. open-concept layout with a 9-foot ceiling on the main floor. A quality home built as a modern masterpiece, featuring carpet-free living with quality floors throughout the main and second levels. kitchen equipped with stainless steel appliances, including a state-of-the-art stove, range hood, and dishwasher. The kitchen also has quality countertops, faucets. The breakfast area, flowing seamlessly from the kitchen, opens up to a spacious deck- perfect for outdoor entertaining. New lighting fixtures over entrance, living room, dining room. a large family room for your daily enjoyment. Upstairs the large master bedroom, complete nice ensuite. The home accommodates every family member's needs with three additional generous-sized bedrooms, each offering comfort and style. upper floor washer, dryer. Large recreation room, complete with a 3-piece bathroom, provides additional space for family activities and gatherings. Situated in a family-friendly neighbourhood, this home is in a prime location with high-rated schools. Enjoy the convenience of being within short driving distance to a library, YMCA, banks, grocery stores, coffee shops, restaurants, shopping and Costco. The nearby walking trails offer a peaceful escape. (id:59911)
Smart From Home Realty Limited
505 - 1865 Pickering Parkway
Pickering, Ontario
Discover contemporary urban living at 1865 Pickering Pkwy a beautifully upgraded 3-storey townhome in the vibrant City walk community by Metropia. This 3+1 bedroom, 2.5 bath home offers modern finishes, wide plank flooring, and carpet-free living throughout. The entry-level features a spacious foyer, large closet, and a flexible bonus room-perfect for a home office, gym, or play area with direct access to the garage. The second floor boasts an open-concept layout with high ceilings, a sunlit living and dining area, and a walk-out to a covered balcony. The upgraded kitchen includes stainless steel appliances, a large island, and ample cabinet space. Upstairs, the primary bedroom features a walk-in closet and 4-piece ensuite, with two additional bedrooms and a full bath completing the upper level. Enjoy a fully finished rooftop terrace-perfect for relaxing or entertaining-with stylish patio furniture and space fora barbecue. Parking for two with a built-in garage and private driveway. Ideally located minutes from Hwy 401, Pickering GO, schools, parks, and the future Pickering City Centre. (id:59911)
RE/MAX Millennium Real Estate
505 - 1865 Pickering Parkway
Pickering, Ontario
Welcome to Your New Home in Pickering! Discover this stunning brand-new townhome, perfectly designed for modern living. This spacious 3-bedroom residence features 3 well-appointed washrooms, ensuring comfort and convenience for you and your family. With the added benefit of both garage and driveway parking, you'll never have to worry about finding a spot. Step inside to find soaring high ceilings and elegant laminate flooring throughout, creating a bright and inviting atmosphere. The contemporary two-toned kitchen is a chef's dream, equipped with stainless steel appliances, sleek quartz countertops, and a stylish backsplash that adds a touch of sophistication to your culinary space. Located in a prime area, this home is just minutes away from Highway 401, Walmart, schools, public transit, Pickering Town Centre, and thePickering GO station, making it ideal for commuters and families alike. Enjoy the convenience of nearby shopping, dining, and recreational facilities! (id:59911)
RE/MAX Millennium Real Estate
48 Greengrove Way
Whitby, Ontario
Welcome home to this tastefully decorated 3 bedroom semi-detached condo located in a desired area in north Whitby! Updated eat in kitchen with stainless steel appliances, custom backsplash and breakfast bar. Beautiful hardwood features on this open concept main floor with fireplace. 3 generous bedrooms complete the 2nd level with primary bedroom showcasting walk in closet and semi ensuite. Plus a fully finished basement with potlights and wall mount fireplace. Garage access, interlocking and landscaped front garden and large deck in the private back yard. Located close to local transit, parks and schools and easy access to 401/407. This is the place you will love to call home. (id:59911)
Royal Heritage Realty Ltd.
19 Ivy Avenue
Toronto, Ontario
Modern architect designed home features 3,400sqft of finished living space (2550sgft above garage and 975sqft at/below grade). | Open concept main floor with 10ft ceilings opening onto a spacious 20x8ft deck with glass railings that invites you to soak in the serenity of nature. | Main floor is bright and airy with abundance of natural light from south facing backyard. Contemporary kitchen equipped with quartz waterfall counters and sleek built-in appliances for a seamless, modern look. Enjoy breathtaking, unobstructed south-facing views of a lush, tree-filled landscape that feels miles away from the city. | Custom oak staircase to the second floor with glass railings. | The second floor with 9ft ceiling offers 4 spacious bedrooms, 2 with ensuite bathroom. Each bedroom has custom built-in closets for smart and efficient storage. | The spacious walk-out basement with incredible 12ft ceilings and 290sqft walk out full of light that features16x10 ft long glass wall as a bonus room. Ideal for additional living space or a private guest suite, including potential rental. | Additional highlights include a private garage with direct access to the home that can be converted to separate walk-out basement entrance for added convenience. | Nestled on a quiet, one-way street, this charming neighbourhood is filled with character: discover unique, one-of-a-kind coffee shops, a local chocolate factory serving gourmet hot cocoa, a Michelin Guide recommended breakfast spot, and a cozy brewery known for trivia nights all just steps away. | You're also within walking distance to a mall, Woodbine Beach, and a quick streetcar ride to downtown Toronto. The property falls within the coveted school catchment of Blake Street Jr. PS, Duke of Connaught Jr. & Sr. PS, Riverdale CI, and Danforth CTI. *Disclosure - Listing Agent is related to one of the Sellers. (id:59911)
International Realty Firm











