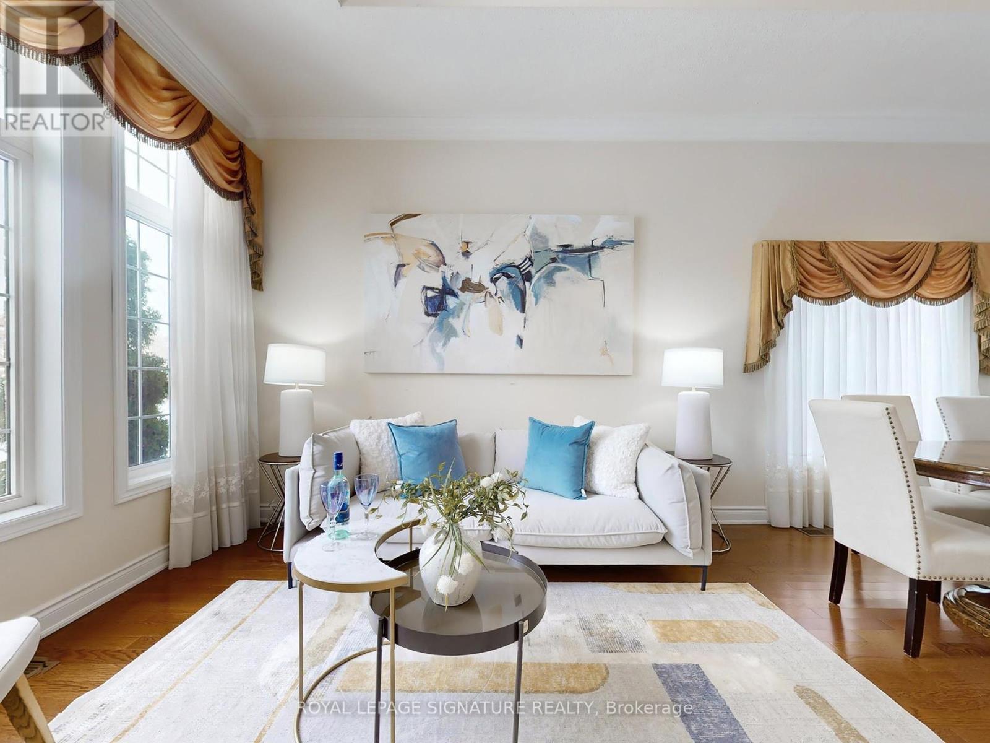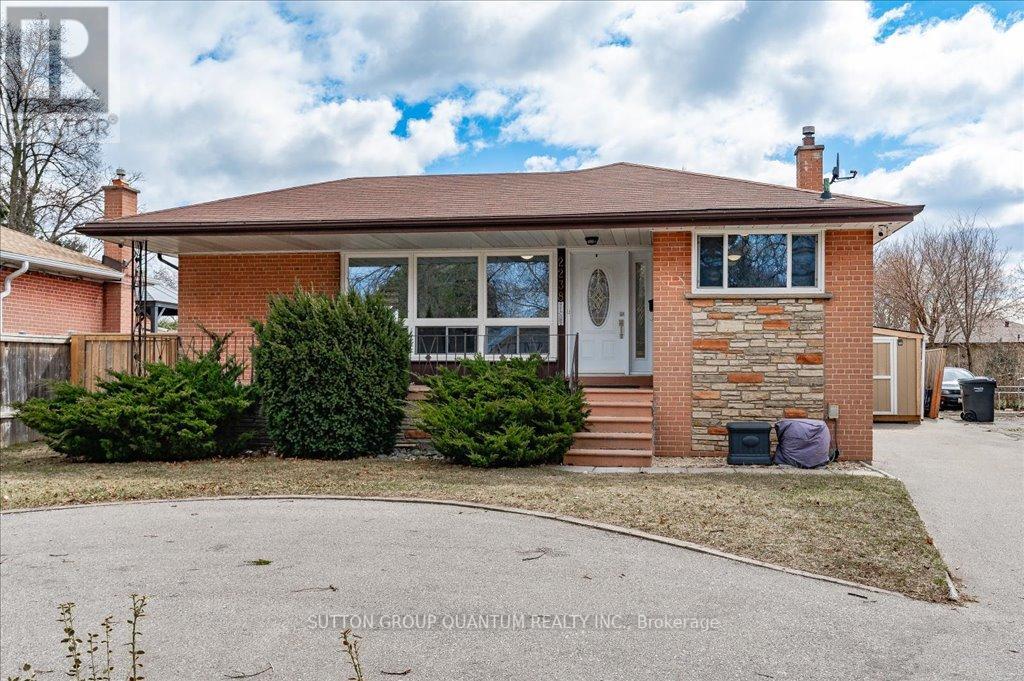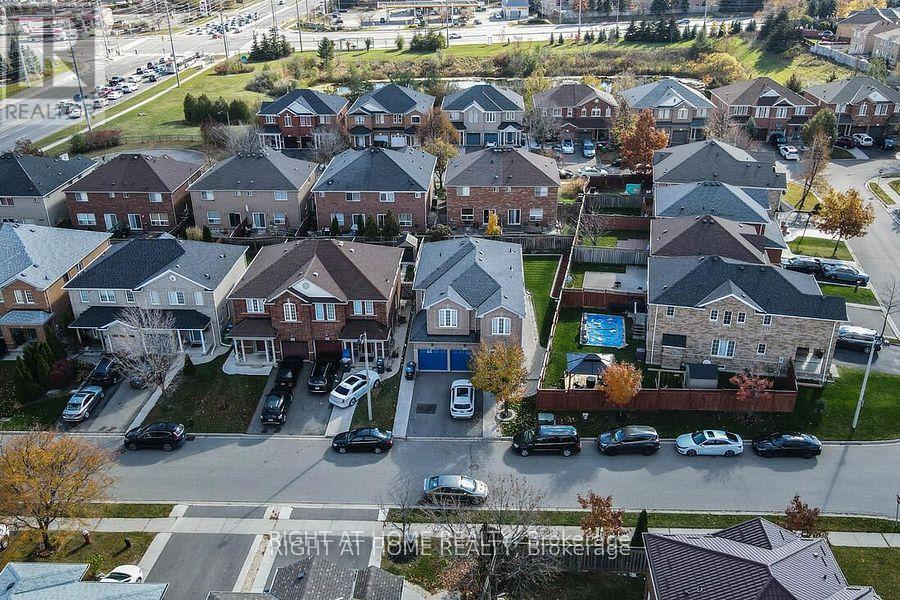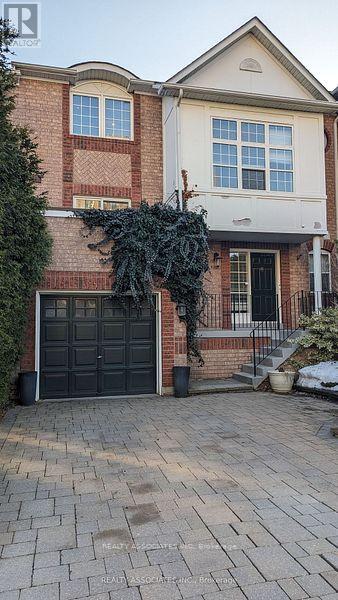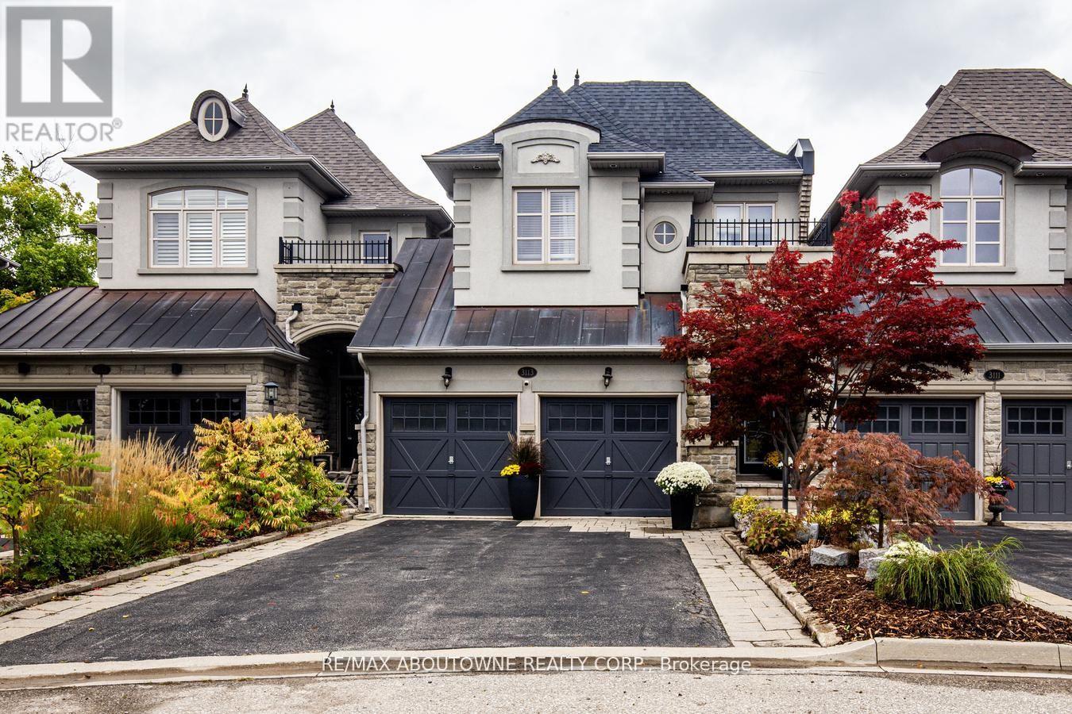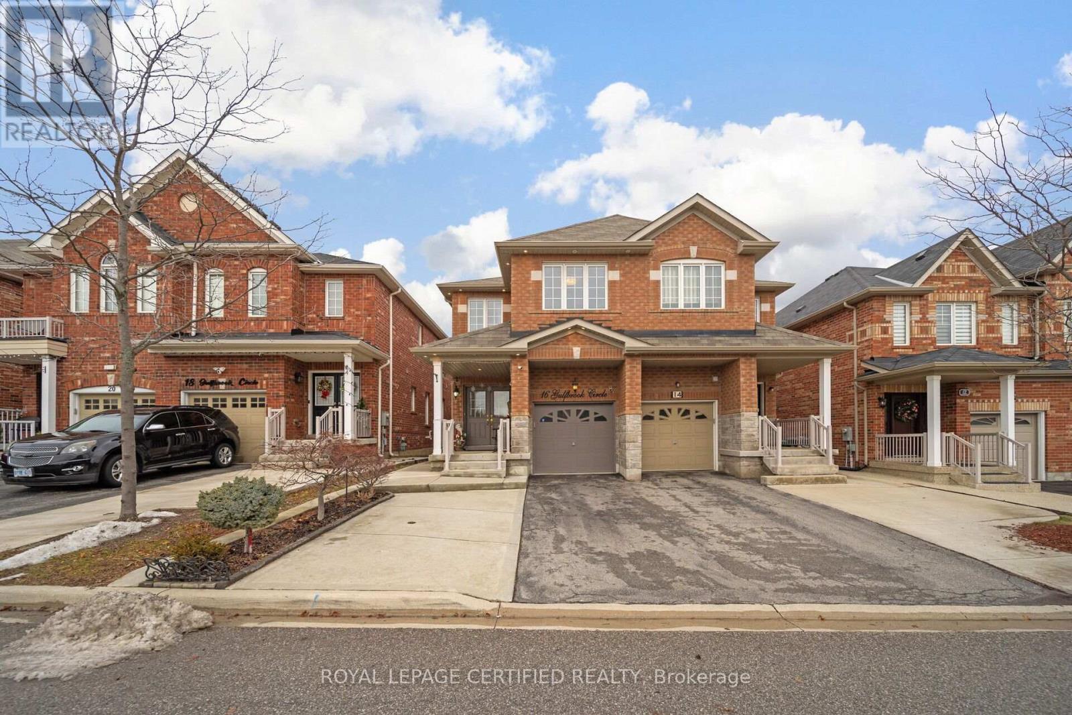15 Concorde Drive
Brampton, Ontario
Welcome to your dream home-a beautiful bungalow that combines timeless charm, comfort with a modern elegance. Nestled in a thriving neighborhood this meticulously maintained home has been cherished by the same owner & is now ready to welcome you. Step inside the lrg foyer, where easy-to-clean ceramic flooring greets you with a warm and polished look. The open concept formal living & dining area is an entertainer's dream. High ceilings, & hardwood enhance the sense of space, while layout makes mingling effortless. The perfect backdrop for creating lasting memories. Culinary enthusiasts, the kitchen is a masterpiece. Designed with both form & function. It offers, ample cabinetry for storage, granite countertops, a lrg island or breakfast bar as well as eat-in! Large enough for 2 person prepping and cooking. This impressive kitchen has it all and also offers access to the lovely backyard. Connected seamlessly is the family room w. gas fireplace, perfect for late night moviesand tea. The crown jewel is the spacious prim. w. hrwd, Ens. & w/i closet. 2nd/3rd bdrms are cozy both w.hrwd & ample closet space. Laundry on the main flr, along w. garage access! Create Your Space in the Enormous Lwr Lvl. Come look for yourself! (id:59911)
Royal LePage Signature Realty
2238 Truscott Drive
Mississauga, Ontario
Finally! A renovated bungalow with a private-ensuite bathroom (2 full bathrooms on the main floor) and open concept layout.. hard to find!! Which brings me to the Top 7 Reasons to buy this home! 1. The extra deep pie lot is 131ft deep with 66 ft back property width which means you can fit in an in-ground pool and still have lots of backyard rec space; including a covered patio and shed with storage. 2. The large (1200 sqft) finished basement with separate entrance and kitchen is so versatile it can be used as an in-law suite, converted into a legal rental, or just as 1100 of living space for a growing family. 3. The super long driveway is almost 90 ft, plus the horseshoe driveway makes coming and going a breeze; the extra parking is especially helpful if converting the basement to a legal suite. 4. True bungalow style means less stairs, but also a really large main floor and enormous basement giving you over 2300 sqft of living space total. 5. Two full bathrooms on the ground floor (3 total) is a rare and critical feature so that the master bedroom has a private-ensuite that meets modern standards 6. Not only is this amazing location a 2 min walk to local parks (Willow Glen Park) and trails (Nine Creek Trail), but only a 15 min walk to the Clarkson GO means no morning traffic during your daily commute. 7. Last but not least, the thoughtful renovations mean the property is 100% move-in-ready, featuring upgraded hardwood flooring throughout the main floor, with trendy hexagonal tile in the completely upgraded kitchen with modern high-quality wood cabinetry, quartz counters, and s/s appliances incl a gas range. Bathrooms are fully upgraded with replaced toilets, vanities, faucets, lighting, and tiles. Ensuite bathroom incl the essential glass shower and trendy soaker tub. Other great features include the huge front windows that soak the main living space with light, updated vinyl windows throughout, and the scraped away popcorn ceiling gives a modern feel. Super rare! (id:59911)
Sutton Group Quantum Realty Inc.
2 Edgeforest Drive
Brampton, Ontario
The Pinnacle Of Luxury Welcome To Edgeforest, A Sanctuary Of Unparalleled Luxury And Timeless Design, Nestled On a Meticulously Landscaped 1-Hectare (2.4-acre) Estate.This Exclusive Property Redefines Opulence, Offering An Extraordinary Living Experience. Set Amidst Over 250 Mature Trees, The Estate Is a Private Oasis With a West-Facing Patio Of Two-Tone Baltic Granite That Frames Stunning Sunset Views. The Property's North-South Orientation Ensures Abundant Natural Light And Breathtaking Vistas Year-Round. Constructed with a 12' Reinforced Concrete Foundation And 10-12 Ft Basement Ceilings, This Residence Is Built To Last. Insulated Block Walls And 8' Reinforced Concrete Slabs Provide Superior Thermal Efficiency, While Natural Slate Tiles, Copper Finishes, And Hand-Cut Beams Embody Refined Elegance. The Estates Tudor-Inspired Architecture Blends Natural Limestone, Clay Brick Accents, And Authentic Oak Finishes. Solid Oak Soffits, PVC Tilt/Turn Windows With Marble Sills, And French Doors With Automatic Roll Shutters Enhance The Grandeur Of The Home. Inside, The Great Hall Features A Soaring 20Ft Coffered Ceiling, A Grand Fireplace, And A Sweeping Oak Staircase. Elegant Living And Dining Areas, Along With A Future Library, Offer A Refined Atmosphere.The Master Suite Is A Retreat Of Luxury, Complete With Panoramic Windows, A Private Dressing Room, And A Spa-Like 6-Piece Bathroom. Four Additional Bedrooms Showcase Bespoke Cabinetry And Marble Bathrooms. A Business-Ready Office With Marble Floors And Private Access Caters To Professionals.Three Unfinished Spaces Offer Limitless Potential, Whether As A Gym, Theater Or Private Quarters. Above The 3-Car Garage, A Luxurious Suite With A Kitchenette And Private Entrance Provides The Ultimate Guest Retreat. With Municipal Sewage, Natural Gas, 200-Amp Electrical Service, And Secured Light Wells, Edgeforest Ensures Effortless Living. Step Into This Estate And Experience A World Of Unmatched Sophistication And Timeless Elegance. (id:59911)
RE/MAX Real Estate Centre Inc.
11170 Menzies Court
Milton, Ontario
Welcome to this exquisite custom-built home, nestled in a private estate of Brookville on a stunning 5-acre property, offering over 6,000 square feet of luxurious living space. This exceptional Churchill Estates residence features 5 spacious bedrooms and 2 additional bedrooms in the fully finished walk-out basement ideal for in-law suite/nanny suite, along with 5 beautifully appointed bathrooms, and the property features a custom-built massive 3,000+ square foot custom hobby farm with mezzanine, perfect for a variety of uses, like an indoor basketball court, Private Gym Etc Step inside and be captivated by the gourmet kitchen, equipped with top-of-the-line upgraded appliances. The home is adorned with pot lights, hardwood, and crown moulding. Every bathroom in the home is either semi-ensuite or ensuite, ensuring optimal comfort and privacy for all.The primary bedroom is a true retreat, complete with a Juliet balcony that offers sweeping views of the surrounding property. An additional walk-out balcony is accessible from the den, providing the perfect relaxing space. Hardwood floors flow seamlessly throughout the home. Outdoor living is just as impressive, with a lush, well-maintained yard and a heated private swimming pool, offering a Muskoka-like experience right at your doorstep. The seller has spared no expense, investing thousands in upgrades to ensure the property is a true showcase of luxury living. This estate is the epitome of elegance and convenience, offering unparalleled amenities and an unbeatable location. It truly is the ultimate in sophisticated living and within commutable distance. (id:59911)
Sam Mcdadi Real Estate Inc.
109 - 7035 Rexwood Road
Mississauga, Ontario
Prime location to Beautiful 3 Bedroom, 3 Storey townhouse, freshly painted, upgraded with high end light fixture. Enjoy spacious living/Dining room, Upper level laundry rm, family size kitchen with stainless steel appliances, and cozy breakfast area. Walkout basement is fully finished. Conveniently located with easy access to HWYs (427, 27, 401), Malton Go station, Woodbine mall/Casino/Racetrack/Humber College/ Pearson Airport, Etobicoke General Hospital. Features in- open concept living cum dining room. Access to backyard through garage. Direct access to patio from family rm. (id:59911)
RE/MAX Realty Services Inc.
3 Silverbell Court
Brampton, Ontario
THIS 4+1 BR DETACHED HOME WITH 4 WRs & WITH A SEPARATE ENTRANCE TO FINISHED BASEMENT APT, HAS BEEN OWNED AND LOVINGLY CARED FOR BY A SINGLE FAMILY SINCE IT WAS BUILT. DOUBLE DOOR ENTRY TO FOYER. BRIGHT & SPACIOUS. RENOVATIONS INCLUDE A MODERN KITCHEN WITH QUARTZ COUNTERTOPS AND FULL QUARTZ BACKSPLASH. STAINLESS STEEL APPLIANCES WITH BREAKFAST AREA AND WALK OUT TO CONCRETE PATIO. WIDENED DRIVEWAY DOUBLE CAR GARAGE WITH INSIDE ENTRY. CONCRETE EXTENSION AROUND HOME WITH LARGE CONCRETE PATIO AT REAR. GROUND FLOOR LAUNDRY ROOM. HARDWOOD ON MAIN FLR AND LAMINATE/LARGE PORCELAINE TILES SHOWCASE THIS CARPET FREE HOME. HARDWOOD STAIRCASE. LARGE PRIM BEDROOM WITH LARGE 4 PC ENSUITE. 3 ADDTIONAL GOOD SIZED BEDROOMS ON 2ND FLR. SEPARATE GREATROOM ON 2ND FLR. BASEMENT DEN LARGE ENOUGH TO BE USED AS 5TH BR. UPDATED FINISHED BASEMENT HAS KITCHENETTE AND FULL 3 PC BATH. RENTAL INCOME POTENTIAL. OPEN CONCEPT. WIRED FOR SURROUND SOUND. UPDATED MECHANICALS. POTLIGHTS. RAINMAKER SPRINKLER SYSTEM. GDO. BLINDS W/REMOTE. MUST BE SEEN. LARGE BRIGHT AND SPACIOUS 4+1 BR HOME WITH 4 WRs. FAMILY FRIENDLY COURT WITH NORTH EXPOSURE. ADDITIONAL GREAT ROOM BESIDES LIVING/DINING & FAMILYROOM. RENOVATED. SEPARATE ENTRANCE TO BASEMENT APT. GLASS PORCH. CONCRETE WALKWAY AROUND HOME. (id:59911)
Right At Home Realty
1197 Greyowl Point
Mississauga, Ontario
Meticulously Cared For Applewood Gem Owned By The Same Family For Its Entire Existence. Much Larger Than Meets The Eye; This Is The Biggest Backsplit Available In Applewood. 4 Different Levels With Almost 2,700 SqFt Above Grade And 3,450 SqFt When You Include The Basement! All Of The Principle Rooms Are Large And Bright. The Closets Are Big Too! Family Room With Gas Fireplace And Walk Out To Pergola Covered Patio. You Also Get Another 800+ SqFt Crawl Space Offering An Abundance Of Extra Storage. An Overall Incredible Floor Plan That Offers So Many Different Options; Whether You Want To Renovate Or Live Comfortably As-Is. A Move-In Ready House You Can Grow Into And Make Your Own. Freshly Painted! Three Different Walk-Outs (Eat-In Kitchen, Side Mudroom, Family Room). **When The Windows Were Replaced Throughout; They Were Also Enlarged, Which Results In An Abundance Of Natural Light. Solid Oak Open-Riser Stairs & Oak Strip Flooring. Amazing Lower Level Family/Rec Space With Full Bar Including Sink. Large Closets. Wainscotting/Paneling. Family Sized Backyard With A Large Storage Shed Conveniently Tucked On The East Side Of The Property. Stunning Landscaping With In-Ground Sprinkler System! Full Sized Two Car Garage + Large Private Drive. (id:59911)
Psr
38 - 199 Hillcrest Avenue
Mississauga, Ontario
Pristine Executive Townhome Located In Central Miss, Steps Away From Cooksville Go Station.Unique Sought After Design & One Of The Lrgst Units In This Small Quiet Complex.Bright Sunfilled East & West Views W/Front & Back Access. Walk Up To Loft Ideal For Office Or Den. Master Bed W/4 Pc Ensuite And Additional 4 Piece On 2nd Floor With 2 Lrg Bdrms. Lower Level Rec Room & laundry room, Over 2000 Sf Of Living Space.Eat-In Kit W/Granite Centre Island & W/O To Private Balcony.Hidden Gem! (id:59911)
Realty Associates Inc.
3113 Watercliffe Court
Oakville, Ontario
Sophisticated living in an exclusive Bronte Creek enclave. Premium court location backing onto a lush ravine offers so much privacy. Low maintenance living at its finest. This stunning Fernbrook Chateau Series executive Townhome is finished on all 3 levels with a walk out basement. Impressive finishes by Jessica Kelly designs with attention to detail throughout including luxurious light fixtures, chandeliers, quality materials and draperies. Welcome to your Dream kitchen with custom cabinetry, high end Wolf, Miele and SubZero appliances, added pantry wall and all of the must haves for the home chef or entertainer. Hardwood flooring and California shutters throughout, open concept design, convenient 2ndfloor laundry, roof ( 2024), furnace + A/C (2017). Amazing location close highways, trails, hospital, shopping and schools. (id:59911)
RE/MAX Aboutowne Realty Corp.
1357 Orr Terrace
Milton, Ontario
Gorgeous** Home in desirable Community in Milton, conveniently located steps to parks, elementary/secondary schools, and a shopping center***Its Well-organized & Well Kept*** Upgraded living space Lightning with High Quality Chandeliers** Boasts meticulous attention to detail. The main floor features an open concept design with 9** foot Suspended ceilings** Electric Fireplace Hardwood flooring All over** A hardwood staircase, pot lights, kitchen with High End Appliances & extended cabinets w/ upgraded quartz & backsplash. Spent over 100k in upgrades. Situated on a family friendly low-traffic crescent The second level features four bedrooms, 4 w/ gorgeous paneling feature walls Main Floor including the stairwell & Basement. Also upstairs***2nd laundry room, a large primary bedroom with a huge walk-in closet and a spa-like en-suite, along with three additional bedrooms, all with double closets. The large finished basement offers lots of options for home gym, bathroom, and rec room Upgraded Huge Washroom & storage. Don't wait! (id:59911)
Royal LePage Flower City Realty
4124 Dursley Crescent
Mississauga, Ontario
A Must See! MOVE-IN READY FOR NEW HOMEOWNER! & ATTENTION INVESTORS! Almost Everything Is Brand New! Steps To Square One! Walk To Schools. Gorgeous Semi Detached Raised Bungalow With Walkout. Fully Renovated From Top To Bottom! NEW KITCHEN! New Quartz Countertops, New Cabinets. NEW WASHROOM! NEW FLOORING THROUGHOUT! Entire House Is Freshly Painted! Finished Basement With 2 Bedrooms, Kitchen, Living Room & Washroom With Walkout & A Second Exit To Backyard! A Garage & 4 Car Parking On Driveway. TOTAL OF 5 PARKING SPACES. Move-in Ready. (id:59911)
Hartland Realty Inc.
16 Gulfbrook Circle
Brampton, Ontario
Top 5 Reasons Why Your Clients Will Love This Home; 1) Stunning Semi-Detached Home With Great Curb Appeal Located In One Of The Most In-Demand Neighbourhoods Of Brampton. 2) Gorgeous Open Concept Main Floor Plan With An Abundance Of Natural Light - The Most Ideal Starter Detached Home!. 3) On The Second Floor You Can Find Three Great Sized Bedrooms Including A Primary Suite W/ Walk In Closet & Ensuite Bathroom. 4) On The Lower Level You Can Find A Professionally Finished Rec Room Basement With Separate Entrance From Garage. 5) In The Backyard Oasis You Will Be Mesmerized By The Oversized Backyard Deck & The Advantage Of No Rear Neighbours. **EXTRAS** Close To Top Rated Schools, Public Transit & Retail Plazas! (id:59911)
Royal LePage Certified Realty
