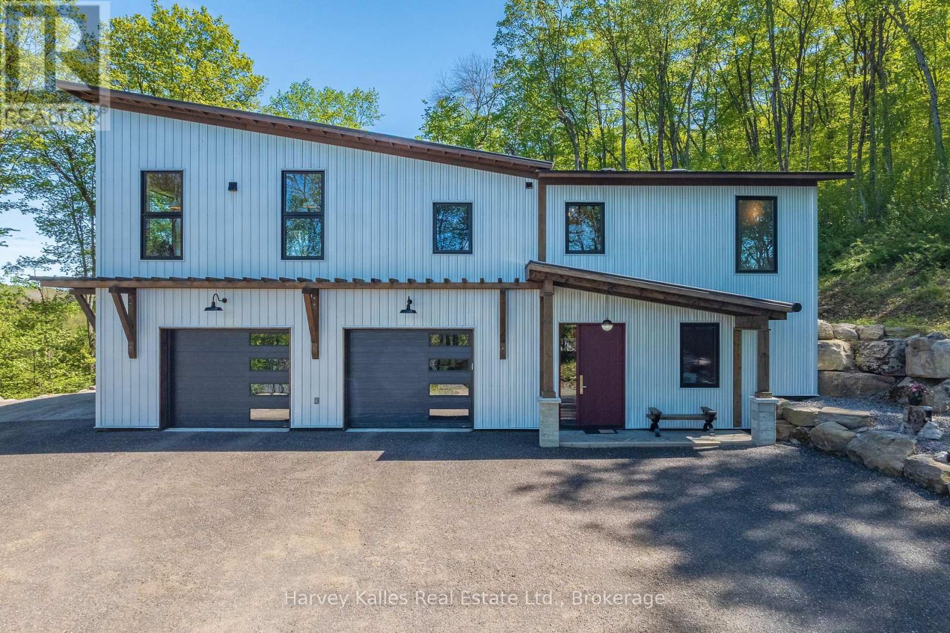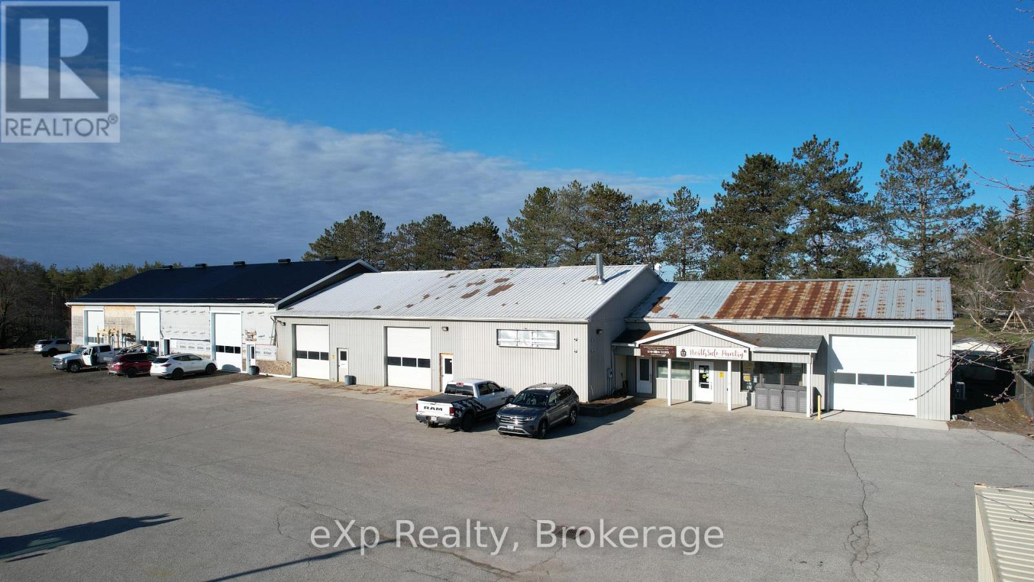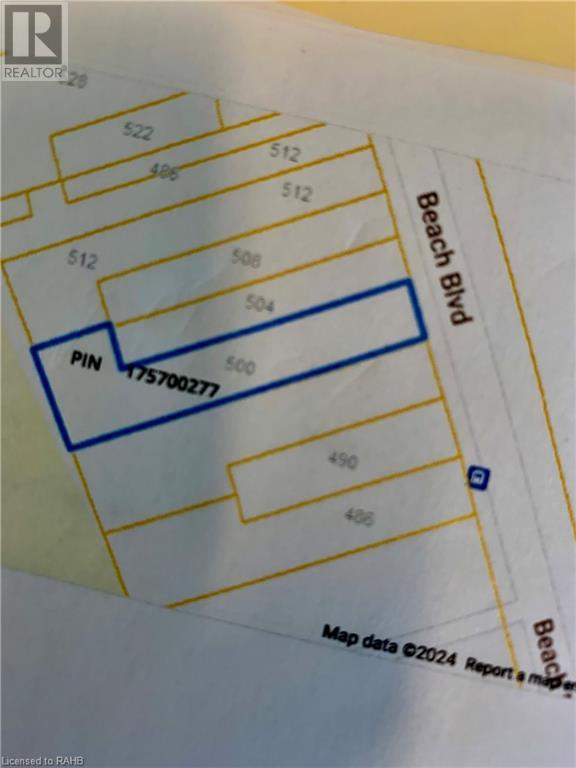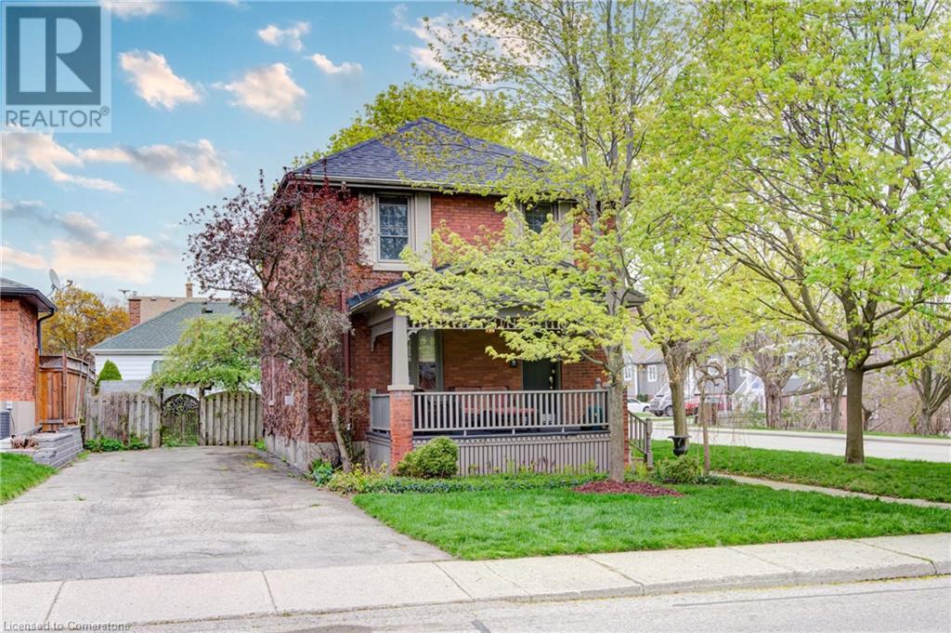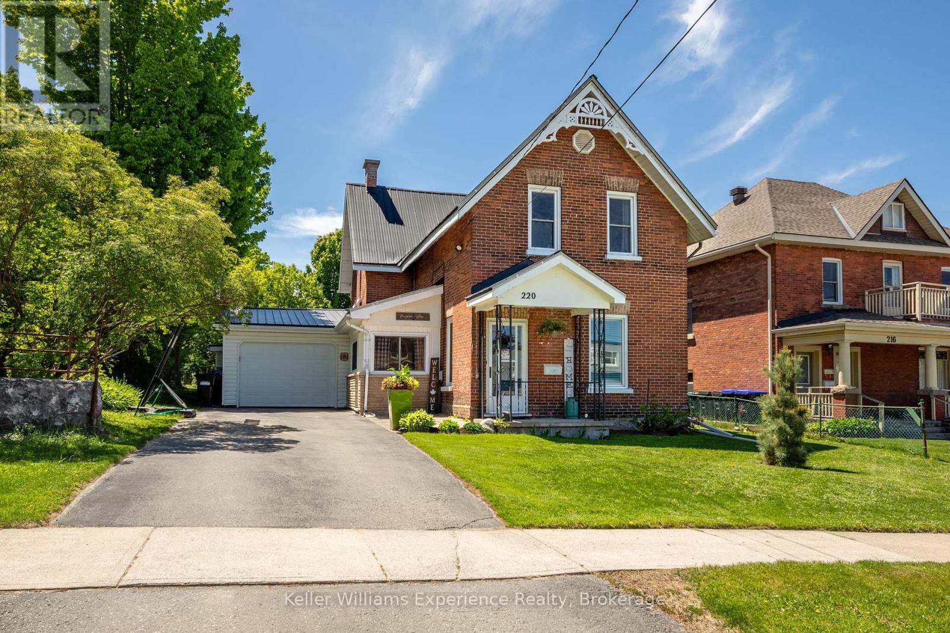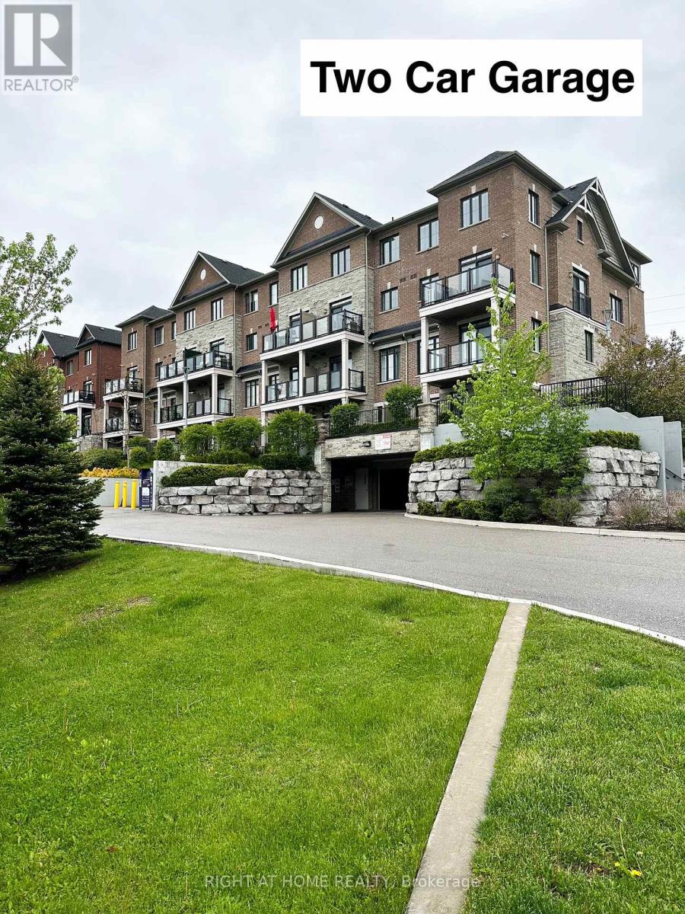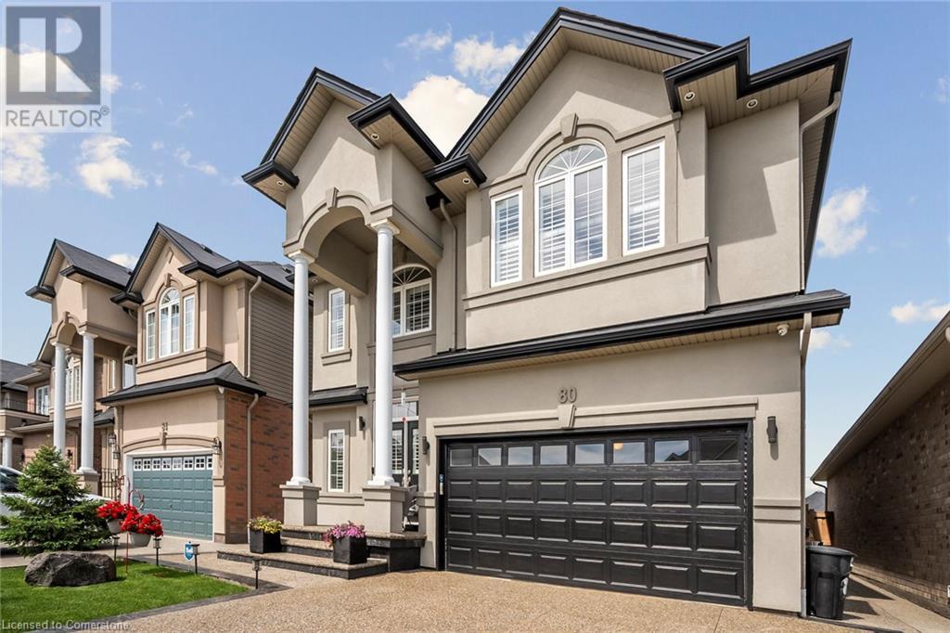236254 Grey 13 Road
Grey Highlands, Ontario
Drive through the rolling hills of Grey Highlands + arrive at this stunning hillside home, perfectly set on 5 private acres. With breathtaking views of the valley + open fields, this custom-built retreat offers peace, privacy, + unforgettable sunsets.This custom-built home features quality craftsmanship + a vintage vibe throughout. The spacious layout includes 3 bedrooms, main floor primary + office/den, 3 bathrooms, main flr laundry, + inside access to garage.As you step inside the home through the covered front porch w/solid wood front door into a spacious foyer with soaring 9-foot ceilings, where your eyes are immediately drawn to stunning landscape views showcased through windows on 3 sides, all centered around a striking stone wood-burning fireplace. Throughout the home, you'll find solid 3/4" birch hardwood flooring, custom trim, wood doors.The kitchen features vaulted ceilings + plenty of counter space, along with a lg dining area perfect for a harvest table + a cozy breakfast nook overlooking the front window. It walks out onto a spacious wrap-around deck, ideal for dining/enjoying the outdoors. The 2-floor primary suite features vaulted ceilings + is surrounded by windows w/ stunning 180-degree views, flooding the space w/ natural light. It includes ensuite w/ jacuzzi tub, closet, sitting area, + a w/out balcony perfect for watching the sunrise.The w/out basement offers in-law potential, w/2nd kitchen,custom cabinetry, s/s appliances, + a 2nd washer/dryer,perfect for Airbnb use.Lg windows provide beautiful views from lower level + a 2nd wood-burning fireplace adds warmth + charm.Outside,the property impresses, w/trails winding around the forested perimeter for walking + exploring. A fully insulated shed with 60-amp service offers options to use as a workshop/studio/bunkie. Add features: HRV, Geo thermal heat, AC, water softener, new roof 24, new well pump/pressure tank 25, new steel doors, custom HD Blinds|15 min to Beaver Valley ski Club, 25 min to Cwood. (id:59911)
Royal LePage Locations North
6469 Kennisis Lake Road
Dysart Et Al, Ontario
Welcome to this stunning waterfront property located at 6469 Kennisis Lake Road. This charming 3-bedroom retreat offers the perfect balance of comfort, convenience, and natural beauty on the shores of Kennisis Lake. Positioned on a year-round maintained road, this property ensures easy access regardless of season, making it ideal for both weekend escapes and permanent living. The double detached garage provides ample space for vehicles, watercraft, and recreational equipment. Step outside to experience the magic of lakefront living with deep water directly off your private dock perfect for swimming and boating. Enjoy the serenity of calm waters that create an ideal setting for paddling, water sports, or simply floating on a sunny afternoon. The property boasts breathtaking, views of Kennisis Lake, perfect for enjoying coffee on the deck as the day begins. Recent upgrades ensure comfort and reliability throughout the seasons, including a new furnace, cozy propane fireplace for those cooler evenings, and a Generac backup power system that provides peace of mind during occasional power outages. Experience the tranquility and beauty of Kennisis Lake living at this exceptional waterfront property, where memorable moments and cherished traditions await. (id:59911)
RE/MAX Professionals North Baumgartner Realty
25 Natures Way
Huntsville, Ontario
Contemporary-rustic farmhouse, custom designed and built to create a union between nature and sophistication. Enter into the open-concept living area with expansive windows, inviting natural light, soaring ceilings, and captivating views. The trim and baseboards throughout the home are crafted from wood harvested from the property. At the heart of the home, a chef's dream kitchen showcases a clean design with a custom island crafted from native timber and is equipped with high-end appliances. The generous pantry offers ample space for all your culinary needs, plus access to the dumbwaiter to transport groceries and supplies to and from the garage. The spacious main-floor primary suite includes a cozy fireplace and an impressive 5-piece ensuite with luxurious soapstone sinks, a soaker tub, an expansive walk-in shower, and a large walk-in closet. An insulated Muskoka Room offers a relaxing escape for entertaining, complete with a built-in pizza oven. The practical layout continues with an oversized double-car garage with workshop space featuring in-floor heating and a dog wash, ensuring comfort for you and your pets. Guests will appreciate two spacious lower-level bedrooms and a separate guest bathroom. For peace of mind, a wired-in generator is ready to power essential functions to service essentials during outages. Set on a serene cul-de-sac in the prestigious Woodland Heights subdivision, this residence is surrounded by estate-sized homes and spacious lots, ensuring ultimate privacy. Nature enthusiasts will benefit from the exclusive trail system, perfect for hiking and exploring your surroundings. Designed for efficiency, this home features a metal roof, ICF construction from the bottom to top, providing excellent insulation, in-floor heating, and central air for year-round comfort. This contemporary-rustic farmhouse is more than a home; it's a canvas for a lifestyle surrounded by nature, yet just a short drive to downtown Huntsville. (id:59911)
Harvey Kalles Real Estate Ltd.
7 Bruce Road 22
Brockton, Ontario
This 2.18-acre property, on the edge of Hanover, features over 10,000 square feet of space with 6 large bays, offering excellent flexibility for industrial, retail, and commercial uses with its ACI-26 zoning. With plenty of room to expand or upgrade the existing building, its a prime opportunity for investors or business owners looking to grow. Whether you're planning to enhance the current setup or build onto it, this property delivers both immediate functionality and long-term potential. (id:59911)
Exp Realty
500 Beach Boulevard
Hamilton, Ontario
Vacant land L shape Irreg Lot 50.23 ft x 313.05 Sold under power of sale and mortgagee in possession. Excellent Residential building lot and all services are available as water, gas, sewer, hydro etc. Great opportunity to build your dream home or investment. Excellent location on the beach strip and fast growing area near the City of Burlington and easy Hwy access to Niagara and Toronto areas. Go direct to view. Any questions contact or e-mail the listing agent. (id:59911)
RE/MAX Escarpment Realty Inc.
682 Westover Road
Flamborough, Ontario
Exceptional opportunity offers 5 distinct residences & huge barn/loft (4000+ sqft)! Legal non-conforming rental units include 2 detach cottage-like bungalows, 1 barn apt & 2 separate dwellings in the main house. Perfect for earning a secondary income, or families that wish to stay close but want a space to call their own. Beautiful 10.28 acres of property sitting on a level lot with many mature trees & small, serene creek running through. MAIN HOUSE (rebuilt 1991): 2-storey with attached double car garage & comprised of 2 dwellings, both with independent entrances; UNIT A (2404 sqft): Appointed beautifully w grand foyer & curved staircase open to above, home office w exposed brick wall, updated kitchen w seated island & access to the patio beyond, separate dining area, living room w stunning f/p & surround, main floor laundry & powder room. Upstairs holds 4 good-sized bedrooms & 2 updated bathrooms including a 6-pce ensuite. Other features include crown moulding, pot lights & plank flooring. UNIT B (1556 sqft): Offers its own main floor laundry & powder room, eat-in kitchen with stove-top & wall oven, very cozy living room featuring wood-burning corner f/p w large stone surround, office area w window seat & garden door w/o to yard. Upstairs holds 2 generous-sized bedrooms, one with the same stone feature wall carried through, shared 4-pce bathroom & lots of closet/storage space. COTTAGE UNIT C (707 sqft): 1 Bed, 1 Bath unit with “His/Her” bedroom closet, laundry/mud room w additional entrance & a lovely covered front porch overlooking the front yard. COTTAGE UNIT D (1102 sqft): Spacious 2 Bed, 1 Bath unit offering ensuite laundry, wood floors, and huge primary bedroom with wall-to-wall closet and access to the outside. APARTMENT UNIT E (1346 sqft): 2 Bedroom unit with great bedroom size and storage, easterly views from the living room bow window & primary balcony. Separate hydro & gas meters. Unit C: Electric heating. Potential added income from barn & paddocks. (id:59911)
Keller Williams Edge Realty
682 Westover Road
Flamborough, Ontario
Exceptional opportunity offers 5 distinct residences & huge barn/loft (4000+ sqft)! Legal non-conforming rental units include 2 detach cottage-like bungalows, 1 barn apt & 2 separate dwellings in the main house. Perfect for earning a secondary income, or families that wish to stay close but want a space to call their own. Beautiful 10.28 acres of property sitting on a level lot with many mature trees & small, serene creek running through. MAIN HOUSE (rebuilt 1991): 2-storey with attached double car garage & comprised of 2 dwellings, both with independent entrances; UNIT A (2404 sqft): Appointed beautifully w grand foyer & curved staircase open to above, home office w exposed brick wall, updated kitchen w seated island & access to the patio beyond, separate dining area, living room w stunning f/p & surround, main floor laundry & powder room. Upstairs holds 4 good-sized bedrooms & 2 updated bathrooms including a 6-pce ensuite. Other features include crown moulding, pot lights & plank flooring. UNIT B (1556 sqft): Offers its own main floor laundry & powder room, eat-in kitchen with stove-top & wall oven, very cozy living room featuring wood-burning corner f/p w large stone surround, office area w window seat & garden door w/o to yard. Upstairs holds 2 generous-sized bedrooms, one with the same stone feature wall carried through, shared 4-pce bathroom & lots of closet/storage space. COTTAGE UNIT C (707 sqft): 1 Bed, 1 Bath unit with “His/Her” bedroom closet, laundry/mud room w additional entrance & a lovely covered front porch overlooking the front yard. COTTAGE UNIT D (1102 sqft): Spacious 2 Bed, 1 Bath unit offering ensuite laundry, wood floors, and huge primary bedroom with wall-to-wall closet and access to the outside. APARTMENT UNIT E (1346 sqft): 2 Bedroom unit with great bedroom size and storage, easterly views from the living room bow window & primary balcony. Separate hydro & gas meters. Unit C: Electric heating. Potential added income from barn & paddocks. (id:59911)
Keller Williams Edge Realty
230 Graham Street
Woodstock, Ontario
Character, Charm & Modern Comfort in Old North Woodstock Welcome to 230 Graham Street – a stunning blend of timeless charm and thoughtful modern updates. This professionally renovated red brick 2-storey home is nestled in the heart of Old North Woodstock, offering the warmth and character of a heritage home with all the conveniences of contemporary living. From the inviting covered front porch to the sun-drenched rear sunroom, this home is designed for both relaxation and entertaining. Step outside to discover a beautifully landscaped, fully fenced backyard complete with a pergola – your own private oasis. Inside, the home is rich with original details, including elegant leaded glass windows, warm hemlock hardwood flooring, and rustic pine floors in the kitchen. The updated kitchen boasts quartz countertops, a central island, stainless steel appliances, and stylish lighting, perfect for both everyday meals and entertaining guests. Upstairs, you’ll find a spacious primary bedroom, two additional generously sized bedrooms, and an updated 4-piece bathroom. The fully finished basement expands your living space with a cozy den, recreation room, convenient 2-piece bathroom, and ample storage. With its impeccable decor and inviting ambiance, this home truly feels like it was lifted from the pages of a design magazine. Don’t miss the opportunity to own a piece of Woodstock’s charm. (id:59911)
Makey Real Estate Inc.
220 Third Street
Midland, Ontario
This beautifully updated century home blends historic charm with modern comfort. Featuring 10-foot ceilings, arched doorways, and thoughtful upgrades throughout, it offers a warm and inviting feel from the moment you walk in. With 5 bedrooms and 3 bathrooms, theres plenty of space for the whole family. The private primary suite is tucked away from the other bedrooms, creating a quiet retreat. Located on a generous lot in Midlands desirable west end, you're just a short walk to the waterfront, marina, downtown shops, and local restaurants. The kitchen has been tastefully updated with stainless steel appliances, quartz countertops, and plenty of room for meal prep and entertaining. Downstairs, the partially finished basement is ideal for a home office, workout space and plenty room for extra storage. Outside, you'll find a fully fenced backyard, a single-car garage, and an attached work shop perfect for hobbyists or extra storage. A unique and character-filled home in a great location come see it for yourself. Floor Plans Available. (id:59911)
Keller Williams Experience Realty
423 - 201 Pine Grove Road
Vaughan, Ontario
Luxury Stacked Townhouse With 2 Underground Parking Space In The Heart Of Woodbridge! Quiet Location Offers Stunning Views Of Surrounding Green Space. Modern Function Interior With Open Concept Layout W/Balcony,9' Ceilings On Main Level, Marble Countertop, Stone Backsplash, Upgraded Oak Stairs&Much More. Close To Schools, Shopping, Restaurants, Public Transportation, Hwy 400/407/427 (id:59911)
Right At Home Realty
80 Bellroyal Crescent
Stoney Creek, Ontario
Stunning Four-Bedroom Detached Home in a well-desired neighbourhood, Heritage Green, with Modern Amenities. Discover the perfect blend of comfort and elegance in this beautiful detached house. This home features ample living space, including four spacious bedrooms, a loft, an office/library, and 2.5 bathrooms. The versatile oversized loft adds to the appeal of the elegant interior, which boasts 9-foot ceilings and gleaming engineered hardwood flooring on the main level, complemented by an oak staircase. The gourmet kitchen is a chef's dream, upgraded with quartz countertops, a center island, and beautiful cabinetry. The convenient layout features a main-level office, as well as a spacious family room, dining, and a Walkout to a patio. There are four Bedrooms. The Primary bedroom features a walk-in closet and a four-piece en-suite bathroom with an additional soaking bathtub. Convenience 2nd floor laundry, A beautiful backyard with enhanced privacy. Beautiful concrete patio with a large gazebo, ideal for outdoor activities. The gas line is hooked up for the outdoor BBQ. Double-car garage with inside entry, front yard driveway parking for four cars, and no sidewalk. Proximity to schools, parks, shopping, transit and GO station, QEW, LINC. Fully Furnished Option Available- Move-in Ready! Furnishings can be included for an additional cost. (id:59911)
Royal LePage Macro Realty
279 Kenneth Avenue
Kitchener, Ontario
Welcome to this Beautiful Maintained Home on a 98 x 134 Feet Lot Size! 2 minutes away from Highways 401 & Highway 8. Minutes away from University of Waterloo & Wilfred Laurier University and Plazas/ Interior of the home features a spacious living room area, with natural sunlight from a large window. Across from it, a nice size dining room awaits, complete slider that opens to the patio as well as backyard. This home features 4 bedrooms and 2 Bathrooms with a 1 car garage that has a spacious driveway which can approximately accommodate up to 4 vehicles (id:59911)
Century 21 Royaltors Realty Inc.


