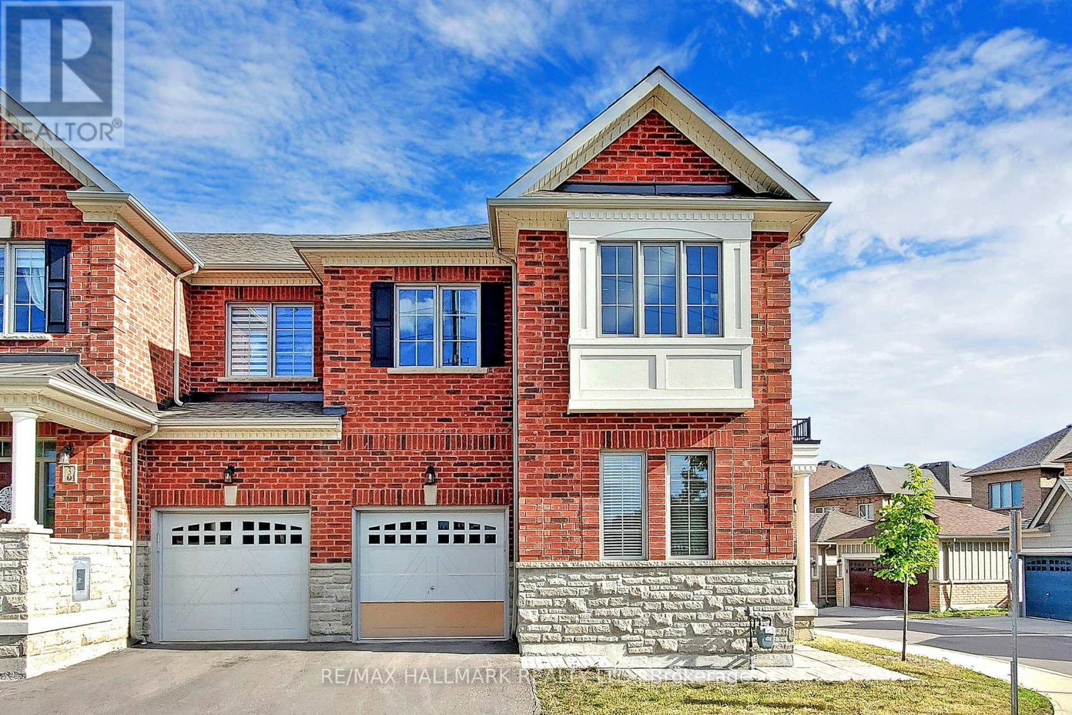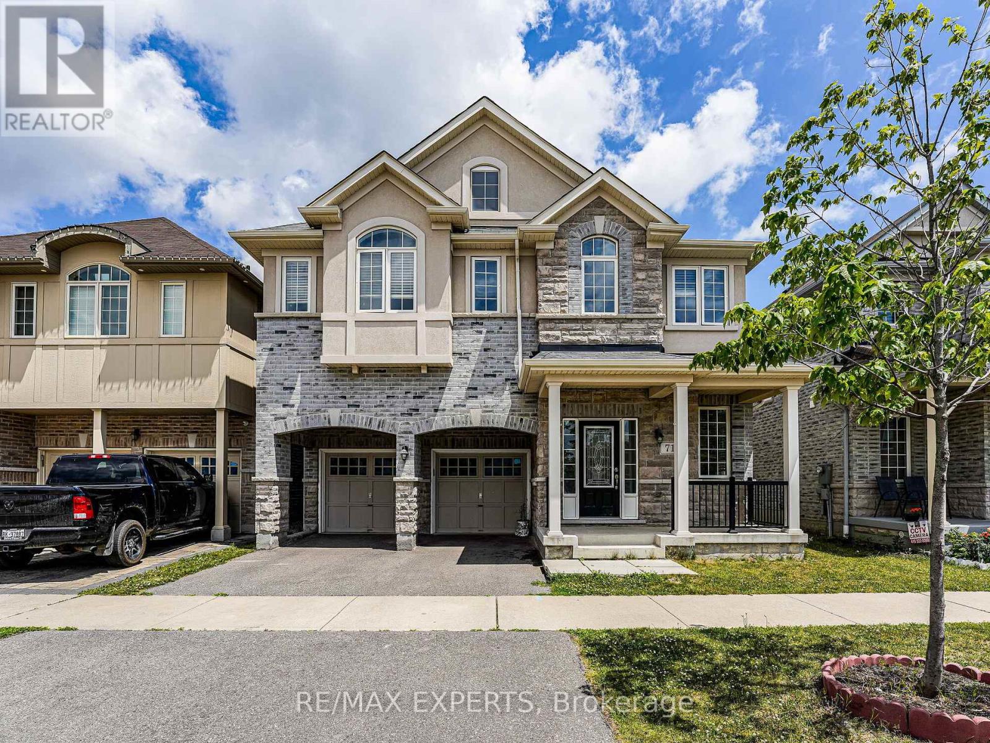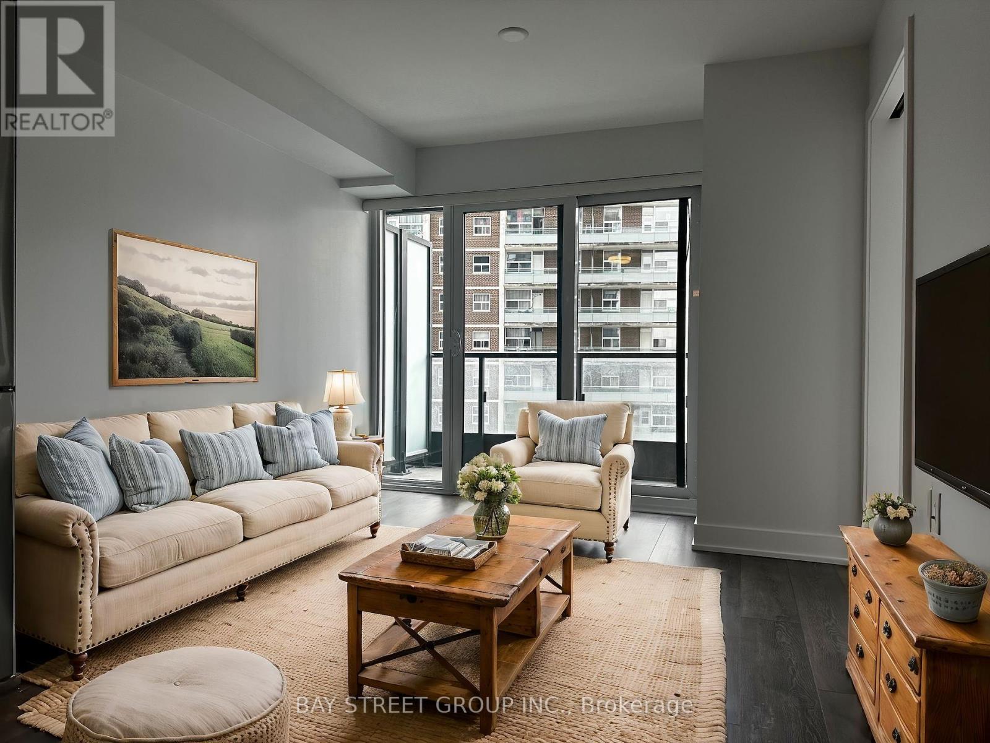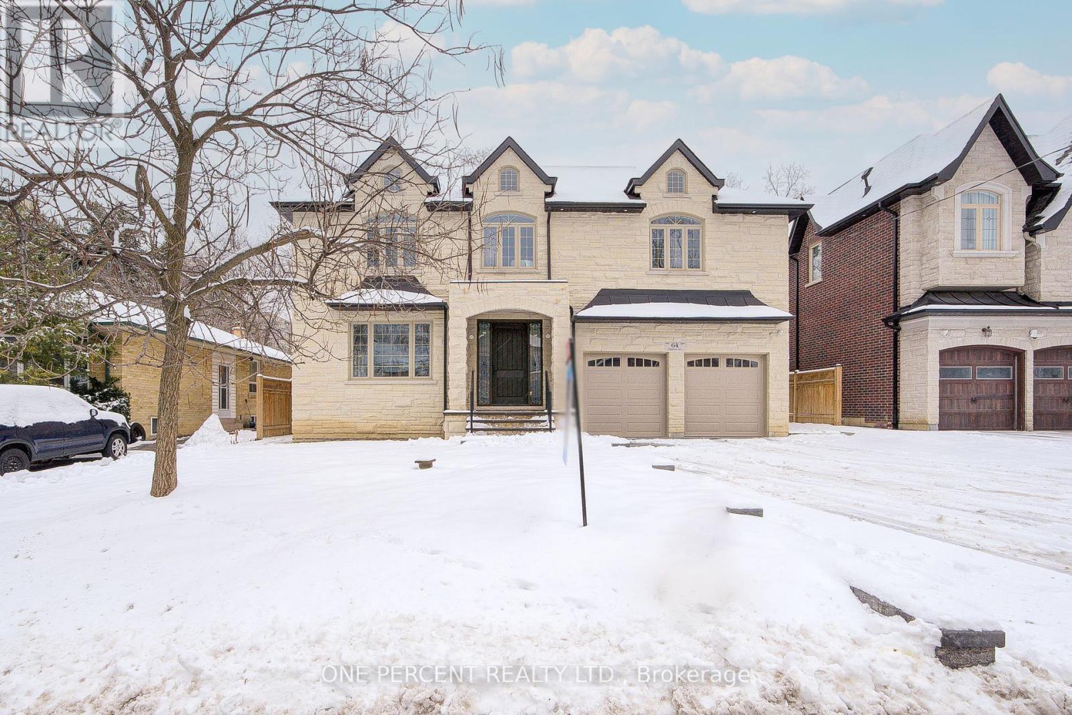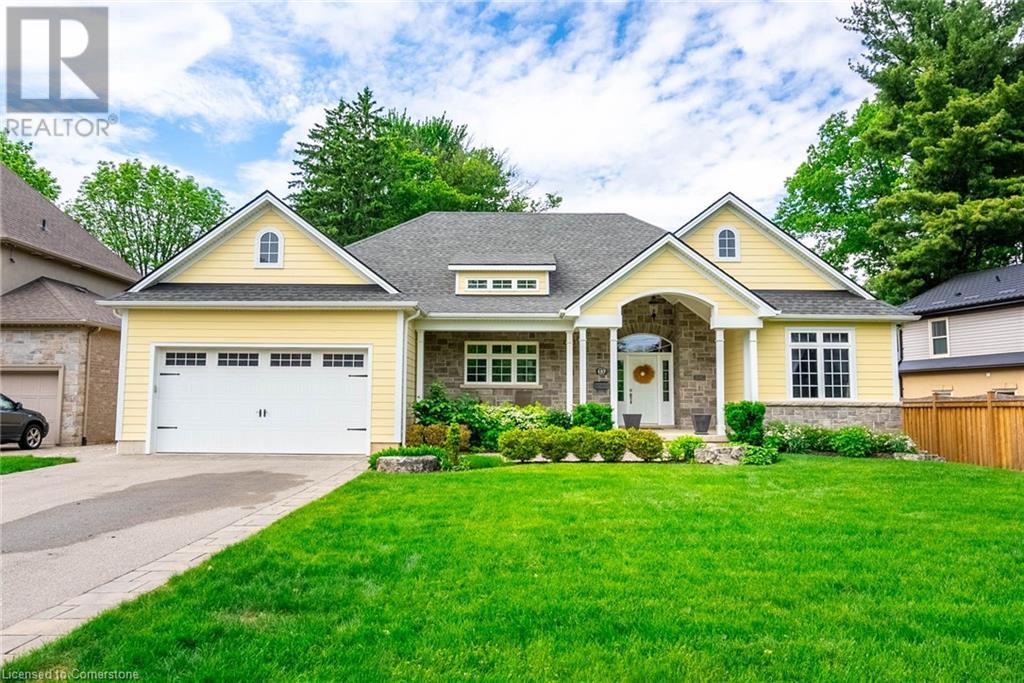9 Wiley Avenue
Richmond Hill, Ontario
* Luxury Foyer Opened From Top to Bottom * Total Living Space Feats Over 4600 Sf For your Enjoyment * Family Home In Westbrook Area * Custom Kitchen, High Quality Cabinet, Backsplash, Granite Countertop * Wider Walnut Hardwood Floor Thru-Out * Upgrade Ceramic Tile On Main Floor * Fireplace * Professionally Finished Walk-Out Basement * Open Concept * Interlock Driveway * Sunshine Deck With Wonderful Landscaping * Walk to Nature Trail & Trillium Woods * Top Ranking School & Catholic High School * (id:59911)
First Class Realty Inc.
1 Bellflower Lane
Richmond Hill, Ontario
2 Storey End-Unit Town Home Located in Oak Ridges Community! 3 Beautiful, Bright And Spacious Bedrooms. Hardwood On Entire Main Floor. Beautiful Kitchen With Brand-New Appliances. Few Mins to Lake/Hwy 404/Schools/Parks/Community Centres/Shopping, New Go Station (id:59911)
RE/MAX Hallmark Realty Ltd.
19 Timpson Drive
Aurora, Ontario
Prime Location In The Desirable Aurora Heights Neighbourhood!! Such A Stunning Property With an Extra Deep Backyard W/ Newer Durable Composite Deck. This 4 Bdrms & 4 Bthrms Home Offers Over 3,500 Sqft Of Living Space Including A Fully Finished and Recently Renovated Basement. The Kitchen Will Please Any Chef With Lots Of Gorgeous Cabinets and Stone Counters. A Sun-Filled Breakfast Area Leads To The Deck With The Stunning Views. The Main Floor Boasts Hardwood Floors, Large Windows And A Generous Living And Dining Room Plus A Family Room With Fireplace. . Upstairs Offers 4 Generous Sized Bedrooms. The Primary Suite Is A True Retreat With One Walk-In Closets and One Regular Closet, 5 Piece Ensuite With Double Sink Vanity. The Finished Basement Adds Lots Of Living Space With Recreation Room and a Bar. 2 Additional Bedrooms And A Washroom. Exercise Room is roughed-in for a future Kitchenette addition. The 2 Car Garage with a direct entry to the house. This Aurora Home Has An Incredible Layout And Premium Finishes Offering Everything You Need For A Comfortable Lifestyle. It Is Conveniently Located Near Top Public And Private Schools, Parks And Shopping With Easy Access To Highways And Public Transit. Start To Make Wonderful Memories In This Beautiful Aurora Home! (id:59911)
Homelife Landmark Realty Inc.
102-199 Church Street
King, Ontario
Brand new main floor unit, just a few steps away from Main St. Schomberg. This well laid out, 1 bedroom, 1 bathroom country apartment is perfect for someone who enjoys the scenic views with small town conveniences and living. Hardwood floors, 3 piece bathroom, sun-filled unit and parking available is just a few of the features this unit has to offer. Enjoy all this country property with 4 acres of trees, rivers and walking trails to explore. The building caters to mature individuals looking for quiet enjoyment. (id:59911)
Royal LePage Rcr Realty
71 Turnerbury Avenue
Ajax, Ontario
Welcome to 71 Turnerbury Ave. Beautiful 5 Bedroom, Every bedroom has access to washroom, lots of room for a growing family, great office to work from home. 9 feet ceiling on the main floor, Close to great schools and Public transportation. Laundry on the second floor for convenience, Lots of room for entertainment and hosting. Very spacious Primary bedroom with two walk-in closet spaces and 5 Pc Ensuite. Hardwood flooring, and Chef's Kitchen with Stainless steel appliances and breakfast. Finished Basement with two bedrooms, laundry, kitchen and full Washroom with separate access through garage, perfect for larger family or in-law suite. (id:59911)
RE/MAX Experts
902 - 608 Richmond Street W
Toronto, Ontario
Experience urban chic at The Harlowe. This expansive 2 bedroom, 2 washroom soft loft includes soaring 10ft exposed concrete ceilings and feature walls, perfect for showcasing your art collection. Modern beautiful kitchen with gas stove and large island for food preparing. The primary bedroom features a walk-through closet and a luxurious 6-piece ensuite. The second bedroom is a good size and includes ample closet storage. Enjoy north-facing city and sky views from your sizeable balcony, complete with a gas line for BBQing. Building amenities include a 24hr concierge, gym, guest suite, party room, and visitor parking. Steps from King West and the future Metrolinx line. Includes parking and locker. (id:59911)
Pmt Realty Inc.
921 - 585 Bloor Street E
Toronto, Ontario
Luxury New Condo Built by Tridel! Very funtional layout, 1+1 South unit with 2 full bathrooms, Den can be converted to 2nd bedroom with full bathroom beside, bright and spacious for the whole unit, High ceiling, Floor to ceiling big windows from living area and bedroom, energy-efficient stainless-steel appliances: fridge, oven, microwave, open concept kitchen with marble countertop, pull out s/s faucet, upgraded bathroom with glass shower, Modern Bathroom Mirror. Short walk to Subway Station, TTC Transit, walking distance to Yorkville, U of T, Metropolitan U, shops and parks. **EXTRAS** Keyless Entry, Guest Parking,Gym, Yoga Studio, Pet Wash Station, Party Rooms, Enhanced Security Video & Access Controls, 24Hr Concierge. (id:59911)
Bay Street Group Inc.
523 - 169 Fort York Boulevard
Toronto, Ontario
Welcome to your new home at 169 Fort York Blvd. This 1 bedroom plus den condo offers smart layout and urban convenience in the heart of the city. The open-concept living space is filled with natural light and extends onto a spacious balcony with unobstructed views of Fort York and surrounding parks. The den offers flexibility as a home office or additional storage. Enjoy a modern kitchen with full-sized appliances, in-suite laundry, and access to great building amenities. Living here you'll be steps to the waterfront trails, the TTC, groceries, and the downtown core; ideally situated for convenient downtown living! Excellent building amenities include: Gym, Sauna, Lounge, Meeting Room, Games Room with Billiards and Foosball, a 12-Seat Theatre Room, and a Rooftop Deck! (id:59911)
RE/MAX Ultimate Realty Inc.
4110 - 39 Roehampton Avenue
Toronto, Ontario
Welcome to the epitome of modern living at the E2 Condos located at Yonge and Eglinton, offering a pristine, natural light filled space with unobstructed east city views. This one-bedroom plus den unit features two full bathrooms, with the spacious den easily convertible into a second bedroom, perfect for professionals or families. The open-concept kitchen boasts sleek modern design, complete with built-in microwave, fridge, dishwasher, and stove, while convenience is key with stacked washer/dryer included. Enjoy direct indoor access to the subway, Yonge/Eglinton Center, restaurants, parks, schools, and public transit, making urban living effortless and convenient. Don't miss the opportunity to call this trendy condominium home! (id:59911)
Century 21 The One Realty
S550 - 180 Mill Street
Toronto, Ontario
New In the Heart of Toronto's Most Lively Area the canary dist., some of the amenities include ; Well equipped fitness center, meeting room with kitchen that is used for catering services , outdoor BBQ area with fore places. dinning lounge, pet washing area, pilates/yoga room and many others. Shop, restaurants and Cafes around the corner, distillery, trails, transit and the lake. The Gardner Expressway and DVP are near by and parking is provided. Beanfield internet is also included in maintenance fee. **EXTRAS** Third floor features all the amenities include a lounge , Dinning room, catering Kitchen, theatre and co-working Space on the same floor. Sixth floor there is a 9000 Sqft terrace which affords panoramic views of the Toronto Skyline. Fabolous Grocery store is in the building. (id:59911)
Welcome Home Realty Inc.
64 Empress Avenue
Toronto, Ontario
Exquisite custom-built luxury NEVER LIVED-IN detached home in the desirable pocket of Toronto. Built in this stunning residence offers an impressive 4000 plus sq. ft. above grade, and a beautifully finished walk-up basement. A spacious layout with soaring 10-foot ceilings on the main floor with stunning 10 inch trim & 9-foot ceilings upstairs & in the basement. The main floor has the Gourmet kitchen which is a chef's delight, equipped with Thermador appliances & luxurious Quartz countertops, while the family, dining, & living areas blend seamlessly, enhanced by large windows at the back. Upstairs are four spacious bedrooms & four full bathrooms, showcasing detail work that's rarely seen. The master suite serves as a private retreat with a double shower and walk in closet. The beautifully finished walk-up basement includes two bedrooms, a full bathroom, spacious recreation room & rough in for bar/kitchenette. Safety & security are prioritized with high-security doors, high-performance cameras. **EXTRAS** All about the location & Neighbourhood Watch community, offering luxury & peace of mind. Additional features include two KeepRite Furnaces (furnaces for separate temperature control for the second floor) and Laundry room for upper level. (id:59911)
One Percent Realty Ltd.
157 Terrence Park Drive
Ancaster, Ontario
Beautiful 3+1-bedroom bungalow in the highly sought after Oakhill pocket of Ancaster. Property is sitting on a quiet dead-end street with walking distance to Dundas Valley Conservation. Home built in 2011, fantastic curb appeal with James Hardi siding. Home lets in ample natural light with vaulted ceilings, open concept living room and kitchen and fully finished basement. Ideal home for the growing family or someone looking for one floorplan living but does not want to sacrifice their square footage. Short walk to Fortinos, Brassie and Wine Shop, and both Primary Catholic and Public Schools (recently built Spring Valley Primary) as well as Ancaster High School. Short drive to Ancaster Tennis Club, Hamilton Golf & Country Club, 403 & the Linc. A must-see home! (id:59911)
RE/MAX Escarpment Frank Realty

