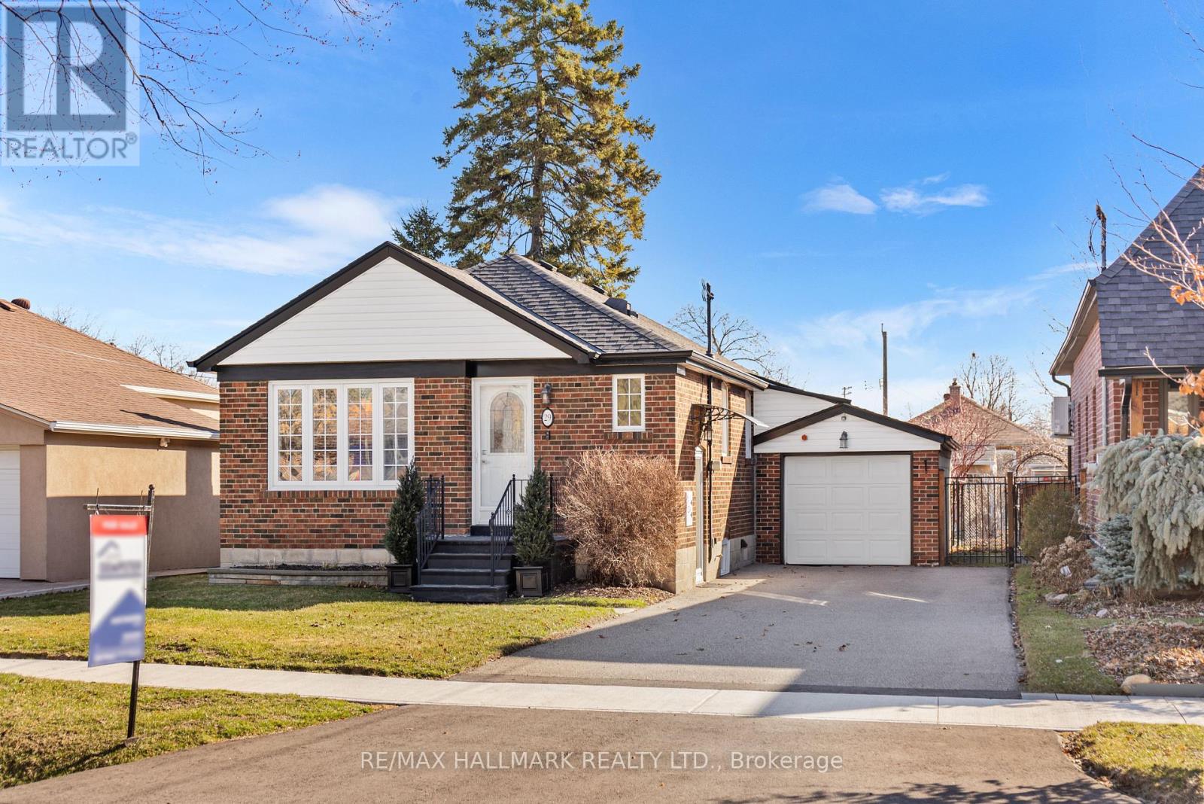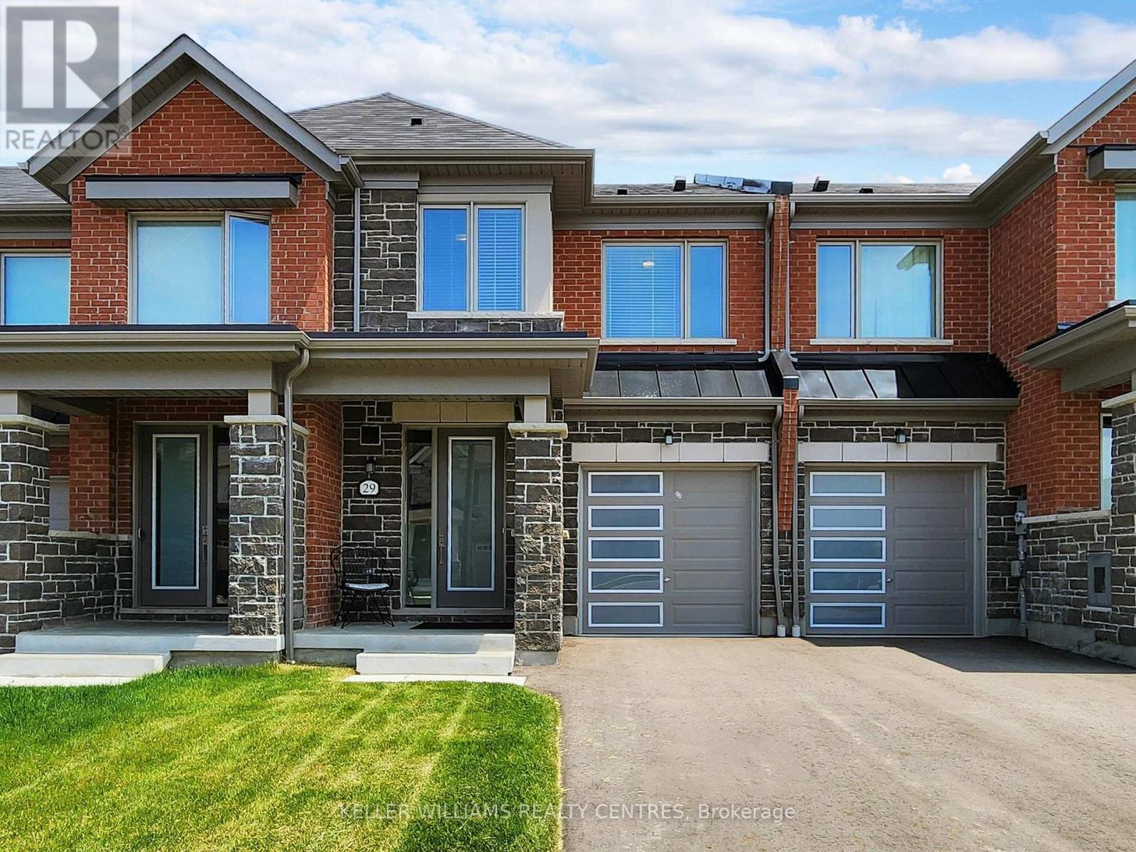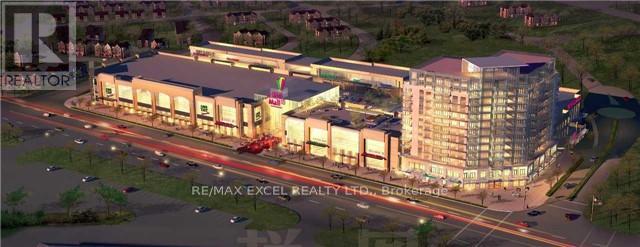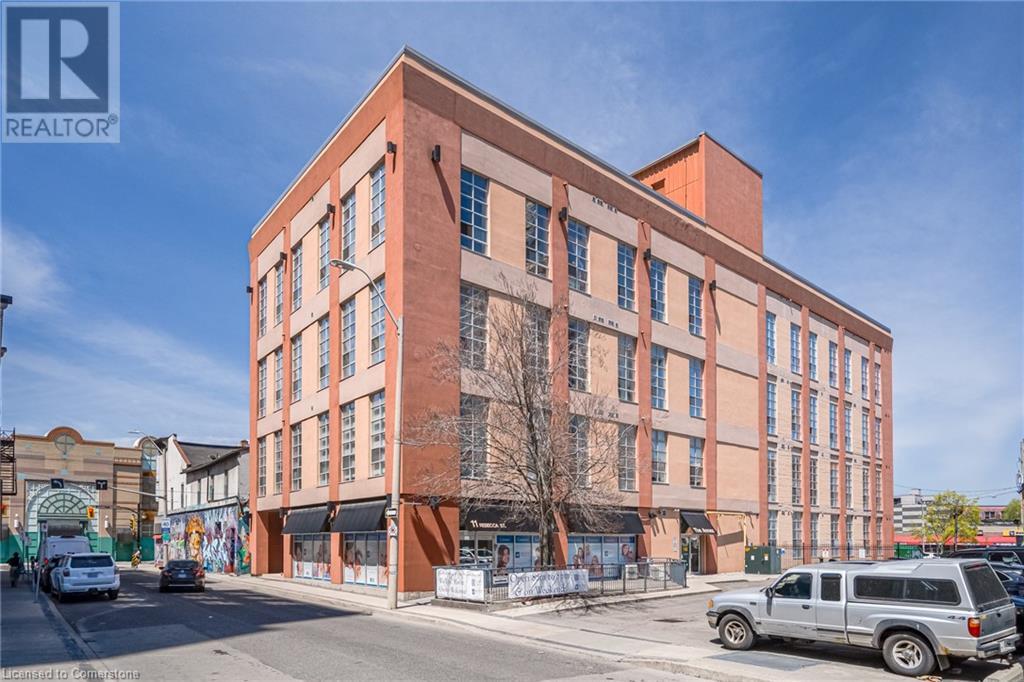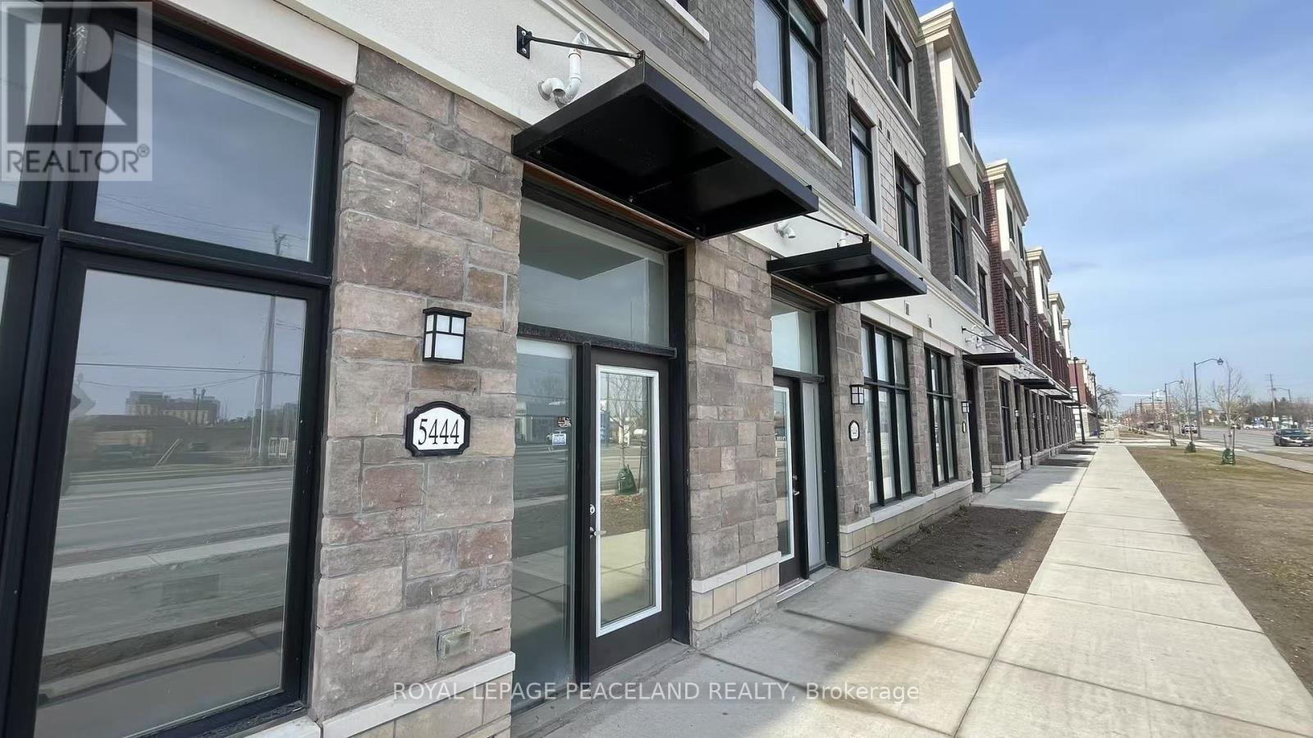204 - 88-142 Cawthra Avenue
Toronto, Ontario
2nd floor light industrial studio, concrete floors, 13 ft ceilings, wash room, utility sink, 700 sqft raised office/studio area (id:59911)
Cb Metropolitan Commercial Ltd.
Bsmt - 37 Stanwell Drive
Brampton, Ontario
Beautiful, renovated, 2 bedroom legal basement apartment. Includes full sized Den that could be used as 3rd bedroom or office. SS Appliances. 30% Utilities To Be Paid By Tenants. Driveway Parking for 1 car included. Ensuite laundry. Separate Entrance. (id:59911)
Homelife/miracle Realty Ltd
189 - 10 Lloyd Janes Lane
Toronto, Ontario
Lakeshore Living! Beautiful and modern 2 story town home available for lease starting May 1st 2025! Built at the end of 2023, this is the perfect home for a family with 2 full bedrooms and 2.5 baths. One underground parking spot is available.Unit features stainless steel appliances and quartz counter tops and in-unit laundry. Upper floor features laminate flooring and cozy carpet on the lower floor. Balcony features a gas line so you can BBQ in the summer.This property is steps to Humber Lakeshore campus as well as parks along Lake Ontario. Also in close proximity are shopping outlets such as Sherway Gardens mall, IKEA, and Costco. Mimco GO Station is also a short 5 min drive away. Tenant will be responsible for all utilities. Internet and furnishing are not included.Tenant applications will be subject to background checks.Tenant insurance required. (id:59911)
Homelife Silvercity Realty Inc.
37 Interlude Drive
Brampton, Ontario
FOUR BEDROOM HOME | OVER 2000 SQFT | 33.86 FT WIDE LOT | MUST SEE! Welcome to this exceptional 2,070 sq.ft. home offering incredible value in a sought-after community of mostly detached homes located directly across from prestigious Estate of the Credit Ridge. Set on a wide 33.86 ft lot, this property features a private side yard, at least 10 feet wide, enhanced by mature emerald cedars, adding a touch of seclusion and greenery. Enjoy stunning curb appeal on an exclusive, low-traffic street, with a widened driveway that easily accommodates three vehicles.Inside, the home boasts a warm and inviting atmosphere, highlighted by hardwood flooring, a beautiful wood staircase, half walls with columns, pot lights, and large windows that flood the space with natural light. The thoughtful layout is perfect for entertaining: the combined living and dining rooms flow seamlessly into the kitchen and breakfast area, leading into an expansive family room complete with a cozy natural gas fireplace an ideal spot to unwind. Walk out to a spacious deck that leads down to a cemented patio, just in time to plan your perfect outdoor space for the warm season ahead. This property offers the best of both worlds: tucked away on a quiet street, yet just steps to Williams Parkway for easy transit access, and minutes to big-box stores, restaurants, shops, and more along prestigious Mississauga Road. Located in an up-and-coming area poised for growth with the development of Hwy 413, this home will no longer be on the outskirts, it's becoming part of the thriving inner city. Don't miss this opportunity! (id:59911)
RE/MAX Real Estate Centre Inc.
201 Aileen Avenue
Toronto, Ontario
This Large Corner Lot Property (25ft X 100ft) Presents A Unique Chance To Own A Fully Detached Two-Storey Home Located In The Desirable Keelesdale Neighborhood. The Property Is Currently A Clean Gutted Interior, Providing A Blank Canvas For Your Next Project. The First Step Has Already Been Taken ...Permits & Drawings Are Available. The Main Floor Features High Ceilings & Offers A Spacious Living & Dining Area That Flows Seamlessly Into The Open-Concept Kitchen That Walks Out To Private Fenced Backyard. With Front Yard Parking & Deep Backyard, This Home Is Ideal For Those Looking To Customize Or Renovate. Located On A Quiet Street In A Family-Friendly Neighborhood, You're Just Minutes From The 401, Making Commuting Breeze. The New Eglinton LRT Adds Added Transit Value, & With Caledonia Station, Haverson Park, York Civic Centre, & The York Recreation Centre, & Various Amenities All Within Walking Distance .... This Home Offers Immense Potential In A Prime Location.. Whether You're An Investor, Builder, Or First-Time Buyer, This Hidden Gem Offers Incredible Opportunity. Don't Miss Out On The Chance To Create Your Dream Home In One Of Toronto's Up-And-Coming Areas! (id:59911)
RE/MAX Professionals Inc.
29 Chartwell Road
Toronto, Ontario
Welcome home to 29 Chartwell Rd! A turn-key 3 bedroom home on a beautifully landscaped and sizable 42x131ft lot located within a coveted school district! Made for making memories, enjoy family dinners in the open-concept living/ dining and kitchen. Open up the 3rd bed for a large open entertaining area! Ample natural light pours in from the large windows, accented by crown moulding, and built-in speakers. The kitchen offers ample counter space, a peninsula to use as a breakfast bar, and ceiling-height cabinetry with under-cabinet lighting. The sleeping quarters boasts 3 well-appointed bedrooms with bright windows and closets, with a family-sized 4pc bathroom. The finished lower level offers the perfect everyday family room space (allowing a large dining room upstairs). Spacious with above-grade windows and pot lights, the multi-use space is great as a workout area, kids play area, and rec room. Not to mention all the storage space! With a separate entrance, fourth bedroom and full 3pc bathroom, this lower level offers flexibility for a guest or in-law suite. The backyard oasis is made for outdoor living! An entertainer's dream: host BBQs with a large deck and built-in speakers, pool parties with the inground salt-water pool (liner 2023) and quiet evenings with privacy that blooms from the professionally landscaped gardens. The shed/ workshop is finished with a concrete base and wired with electrical outlets. Meticulously maintained inside & out with quality updates throughout - Furnace and A/c (2019), custom interior solid core doors (noise reducing!), pot lights, storage organizers, gutterguards, and so much more. Located in a family-friendly neighbourhood steps great schools, parks, community centres, and TTC access. Walk to nearby coffee shops, bakeries, and restaurants, and just minutes to shops (Costco, Metro, Sherway), the Gardiner, Lakeshore, and Bloor! Whether you're a first-time homebuyer, downsizing, or looking for opportunities, 29 Chartwell is must-see! (id:59911)
RE/MAX Hallmark Realty Ltd.
206 - 2480 Prince Michael Drive
Oakville, Ontario
Almost New and Ready to Move In !! Welcome to this Stunning 2 Bedroom, 2 Bath Open Concept (SOUTH FACING) Condo Offering An Exceptional Living Experience in a Prime Location !! With an Open Layout, this Home is Perfect for Entertaining or Simply Relaxing in Style. The Bright/Airy Living Room flows seamlessly into the Dining/Kitchen Areas creating an Inviting Space for Family and Friends to gather. Easy Cooking in the Beautiful Kitchen complete with Sleek Counters and Ample Storage and Stainless Steel Appliances. Both Bedrooms offer Large Windows for Natural Light. Primary Bedroom includes 3pc Bath with Modern Fixtures and Walk-In Closet. Second Bedroom is ideal for Growing Families. Both Baths are well appointed with Contemporary Finishes, adding to the Elegance of this Home ! Building Offers meticulous Grounds and Incredible Amenities that include Indoor Pool, Gym, Media Room and Party Room. Property offers convenience with ample access to Public Transit, Highways, Schools, Dining and Parks. Whether your looking to downsize, Buy your First Home or just want to enjoy all the Amenities that come with Condo Living this Space has it All !! Don't Miss the Opportunity to make this Beautiful Condo your Own. Schedule a Tour Today and Experience the Perfect Balance of Comfort, Style and Convenience. (id:59911)
Ipro Realty Ltd.
42 York Street
Mississauga, Ontario
Welcome to 42 York St, a beautifully upgraded large detached home featuring 4 spacious bedrooms. This home offers a separate living room and dining room, each with modern pot lights, and a cozy family room with a fireplace, creating the perfect space for both relaxation and entertaining. The generously sized bedrooms and large eat-in kitchen with Stainless Steel Appliances make this home ideal for family meals and gatherings. For added convenience, the home includes two laundry rooms. Step outside to the expansive deck and charming gazebo, perfect for unwinding or hosting guests. Additional upgrades include an updated interlocking 3-car driveway, 2-car garage doors, a tranquil water fountain (as-is condition), gleaming hardwood floors, modern windows, and new entry and patio doors. The spacious backyard features a full deck, ideal for outdoor living and entertainment.Strategically located, this home is just minutes from places of worship, public transit, and major highways (407, 401, 427), offering unmatched convenience. Malton GO Station and Pearson Airport are also nearby, providing easy access to transportation and amenities. The safe, welcoming community is surrounded by parks and schools, making it the perfect place to raise a family.Dont miss out on the opportunity to own this beautifully upgraded home in a prime location. Schedule your showing today! (id:59911)
RE/MAX Gold Realty Inc.
29 Flower Garden Trail
Whitchurch-Stouffville, Ontario
Premium 3 Year Old Townhouse With Custom Luxury Finishes. Bright And Spacious, Large Windows Infuse Home With Natural Light. Open Concept, Extremely Functional Layout With Tons Of Upgrades! Upgraded Kitchen With Stainless Steel Appliances, Built-in Microwave, Upgraded Countertops, Island With Breakfast Bar. Hardwood Floors Throughout Main. Large Front Foyer Leads into an Extra Office Area/Living Space. Hardwood Staircase & Metal Pickets. Nestled In A Brand New Community "Trailways" Steps To Beautiful Nature Trails for Walking, Hiking, Biking that Connect to the Rouge River Trail System. Don't Miss This One Of A Kind, Gorgeous Home Located In A Quiet And Family Friendly Neighbourhood.Short Commute to 2 Stouffville GO Stations, HWY's 407 & 404. Parks, Kids Play Areas, Splash Pads all Only a Short Walk Away for Your Children to Enjoy This Summer. Great School District with Both Public and High Schools Close by. (id:59911)
Keller Williams Realty Centres
2068 & 2070 - 30 South Unionville Avenue
Markham, Ontario
Professional Office Space At Langham Shopping Center. Great Space For Many Professionals & Service Retails. 2 Connecting Units. Priced To Sell. Motivated Seller. (id:59911)
RE/MAX Excel Realty Ltd.
11 Rebecca Street Unit# 401
Hamilton, Ontario
Remarks: Located in Hamilton’s vibrant art district, this renovated industrial loft offers modern style and flexibility just steps from cafes, shops, and dining. This 1+ loft offers a open-concept layout features soaring ceilings, large windows and a spacious loft ideal for a bedroom or office. The sleek kitchen boasts quartz counter, island seating, and new 2024 appliances. This home is a must see! (id:59911)
RE/MAX Escarpment Realty Inc.
Ground Floor - 5444 Main Street
Whitchurch-Stouffville, Ontario
The Ground Floor With Separate Entrance Could Be Used As A Home Office/Studio Or One Bedroom. Bright & Spacious. Laminate Floor. Walking Distances To Shopping center, Restaurants, Bank,Parks And Much More! (id:59911)
Royal LePage Peaceland Realty





