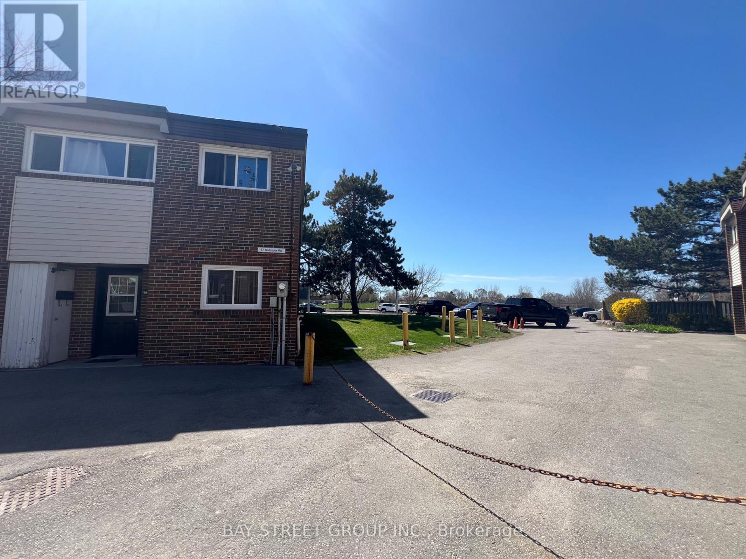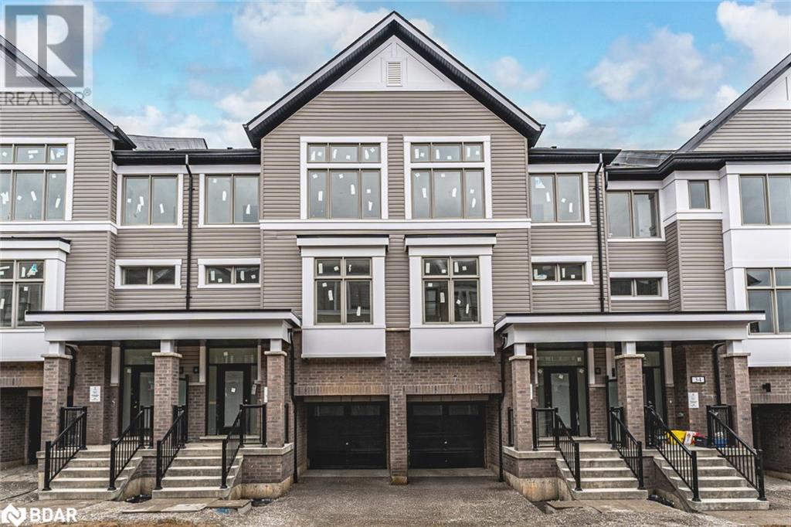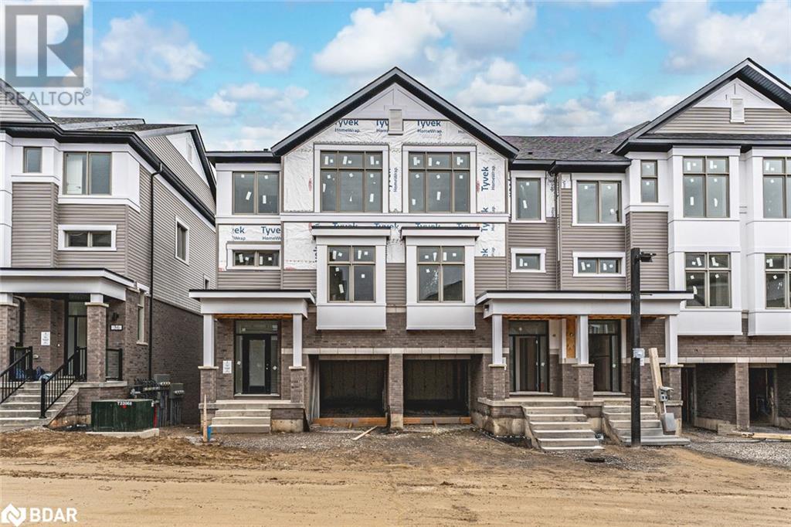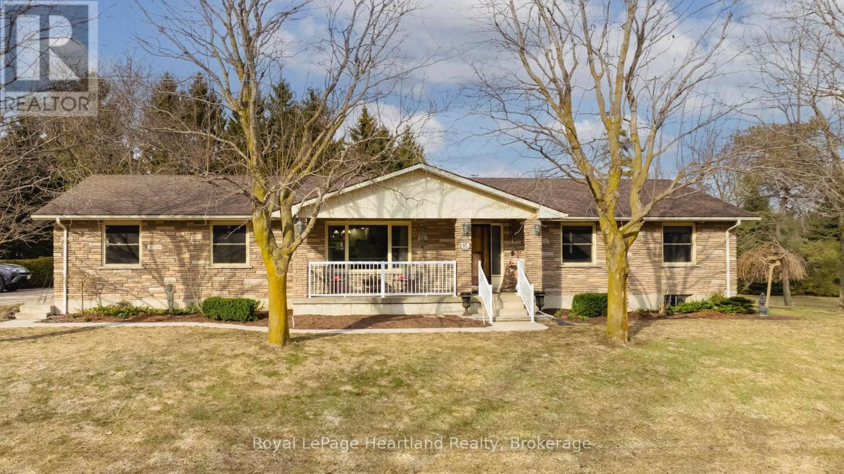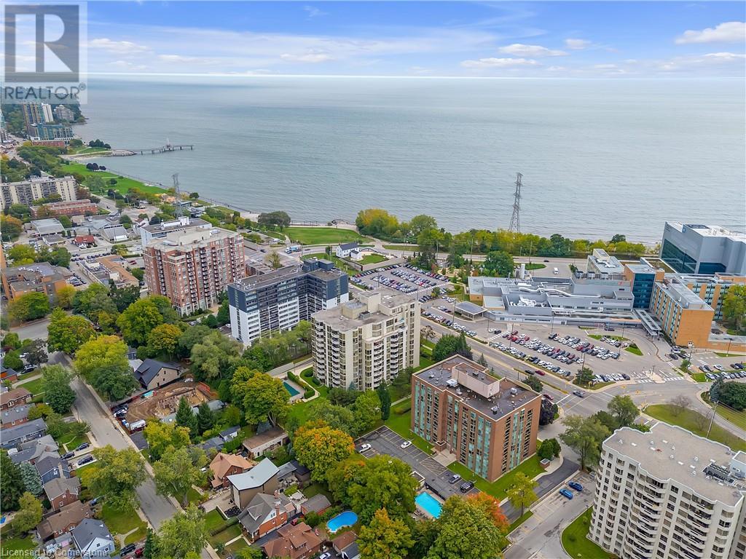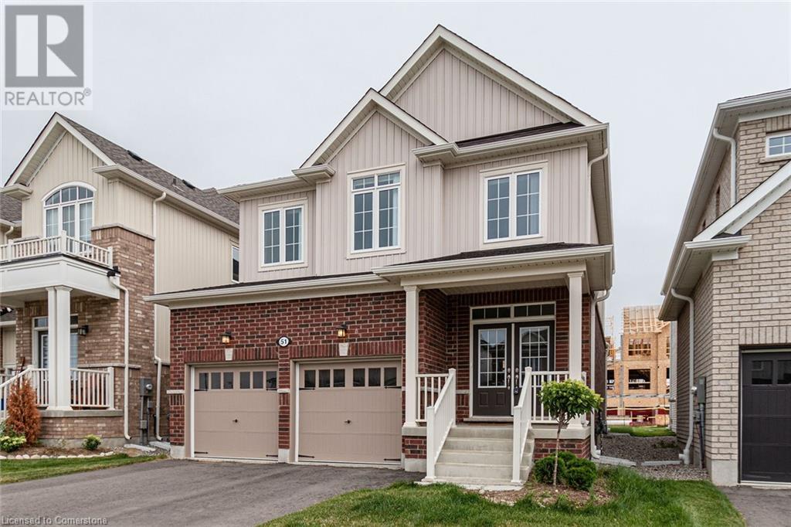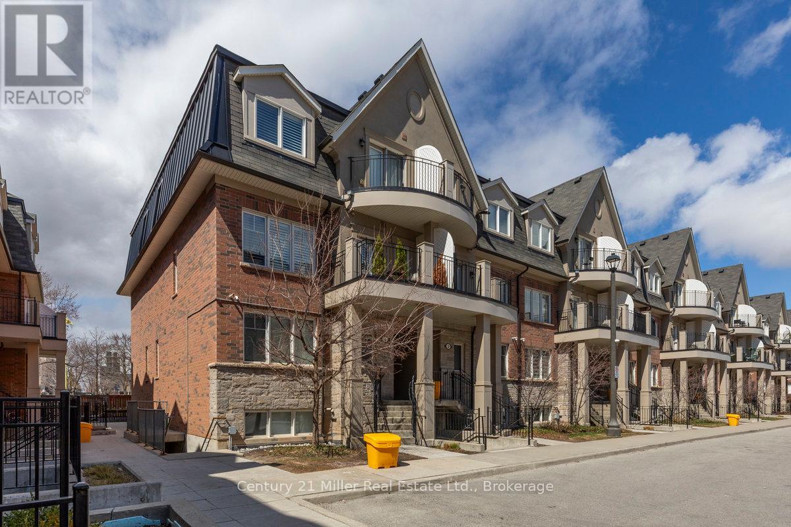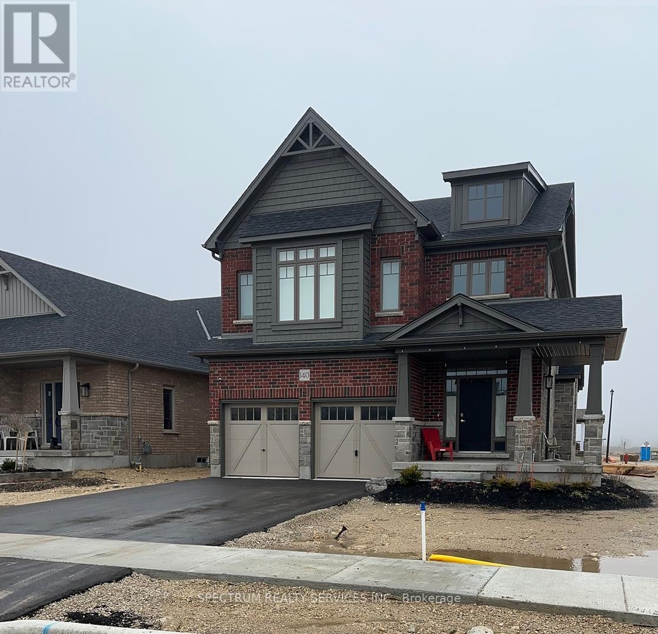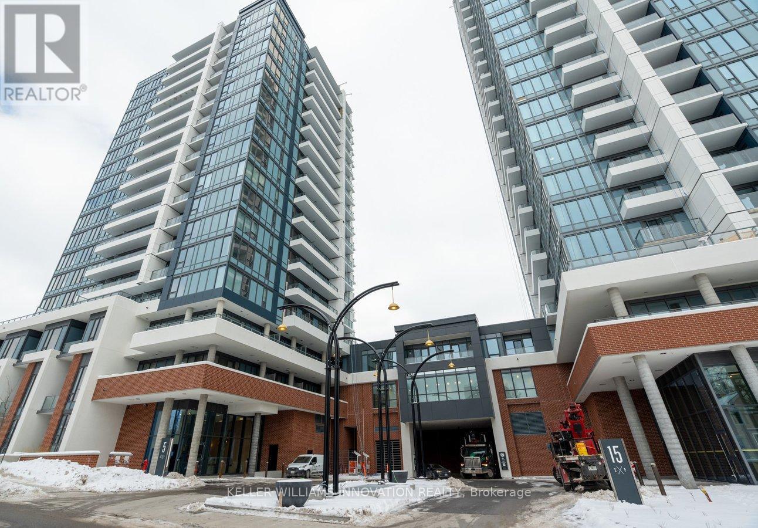111 - Second Floor Room - 67 Godstone Road
Toronto, Ontario
Beautiful Townhouse With Move In Condition, Lease One Room With Private Bathroom On the 2nd Floor. Tenant Shares The Open Concept Kitchen & Living Room. Excellent Location, Walking Distance To Fairview Mall, Subway Station, Supermarket And Park. Convenient To 401/404 Highway . **** Please Note: There Are Total 3 Bedrooms on The Second Floor, You Will Share With The Owner and Other Tenant In The House. No Parking. Welcome Students. (id:59911)
Bay Street Group Inc.
32 Brandon Crescent
Tottenham, Ontario
DESIGNER FINISHES, PERSONALIZED STYLE, & BUILT FOR COMFORT! Welcome to the Townes at Deer Springs by Honeyfield Communities. This brand-new interior unit brings bold design and effortless function together in a layout made for modern living. With 3 spacious bedrooms, 2 full bathrooms, plus a convenient powder room, every inch of this home is thoughtfully crafted to meet today’s lifestyle. Buyers can personalize their space with a selection of high-end designer finishes, while modern trim, sleek railings, elegant oak-finish stairs, and smooth ceilings add a polished touch. The main floor impresses with 9 ft ceilings and premium laminate flooring that continues to the upper level. An open-concept kitchen features tall upper cabinets, quartz countertops, a large island, pot lights, and high-end stainless steel appliances. The primary bedroom offers a walk-in closet and a modern ensuite with a framed glass shower, a large vanity, and the option to add dual sinks. Two additional bedrooms include double closets, with one offering access to a private balcony. The versatile lower-level office features a French door entry and a garden door walkout to a deck, with the basement offering a blank canvas. A smart laundry system adds convenience with a white front-load washer and dryer, upper cabinets, and hanging rod. Enjoy two balconies with glass railings, a fenced backyard, an oversized single-car garage, and extra driveway parking. Low fees cover maintenance of front and side yards, parkette and main entrances, roof repairs due to leaks, shingle replacement & more. Enjoy the best of community living with nearby parks, schools, dining options, a golf course, a community/fitness centre, and daily essentials, all minutes away. Every corner of this townhome invites you to live the life you’ve always imagined! Images shown are not of the property being listed but are of the model home and are intended as a representation of what the interior can look like. (id:59911)
RE/MAX Hallmark Peggy Hill Group Realty Brokerage
38 Brandon Crescent
Tottenham, Ontario
A NEW STANDARD OF LIVING-ELEGANCE, COMFORT, & COMMUNITY COMBINED! Welcome to the Townes at Deer Springs by Honeyfield Communities. Sophistication, comfort, peace of mind living, and a sense of community are just a few words that come to mind when you step into this brand-new 3-storey end-unit townhome. Located in a newly established neighbourhood, this home offers the perfect mix of luxury and low-maintenance living. Buyers can select interior colours, finishes and designer upgrades. The modern trim, doors, railings, plumbing fixtures and LED pot lights enhance the home’s style, while features like central A/C, elegant oak-finish stairs, smooth ceilings, quiet wall construction, and 9 ft ceilings on the main floor create a comfortable atmosphere. Premium laminate flooring flows throughout and extends to the upper level. The open-concept layout highlights a stylish kitchen with quartz countertops, stainless steel appliances, and a large island, seamlessly flowing into the great room anchored by a sleek 50” built-in electric fireplace. The primary bedroom boasts a walk-in closet, an ensuite with a spacious shower with a niche and framed glass doors, and an oversized vanity. Two balconies with glass railings and a ground-level walkout to your fenced backyard offer endless outdoor living possibilities. This home also includes CAT6 and RG6 cable wiring in select rooms. Low fees cover regular maintenance of front and side yards, parkette and main entrances, roof repairs due to leaks, shingle replacement, and more. Enjoy the best of community living with nearby parks, daycare, retail & medical services, schools, dining options, a golf course, a community/fitness centre, and other daily amenities. This home is more than just a place to live, it’s a lifestyle waiting to be embraced. Images shown are not of the property being listed but are of the model home and are intended as a representation of what the interior can look like. (id:59911)
RE/MAX Hallmark Peggy Hill Group Realty Brokerage
258 Trueman Street
Central Huron, Ontario
This is a rare opportunity to own a large lot with a spacious, angel stone ranch style bungalow with a 1.5 car garage and a walk out basement on a low traffic, cul de sac in the rural village setting of Londesborough, just 15 minutes to Goderich and 10 minutes to Clinton. This home features a park like setting on its 1.76 Acres, and the home is meticulously kept and offers oak hardwood floors on it's main level, open concept layout, replaced windows, a gas fireplace in the living room, 3 bedrooms with updated vinyl plank flooring, main floor laundry, a 2 pc and a 4 pc main floor bathroom. In the basement, there is a family room with a gas fireplace and garden door walkout, a 4th bedroom, a 3rd 3pc bathroom and a spare room, along with a workshop under the garage, and a utility room. Other features include a covered front porch and rear deck, overlooking the evergreen grove. (id:59911)
Royal LePage Heartland Realty
1237 North Shore Boulevard E Unit# 903
Burlington, Ontario
Discover luxury living in this beautifully renovated 2-bedroom, 2-bathroom condo, perfectly located in the heart of Burlington, steps from Spencer Smith Park. This spacious 1,600 sq. ft. unit boasts breathtaking lake views, 10’ ceilings, and a custom professional renovation completed in 2020, featuring upgraded hardwood floors, modern tile, premium fixtures, and a sleek kitchen with top-of-the-line appliances. Enjoy the convenience of remote-controlled blinds, fresh paint throughout, and 2 brand-new A/C units under warranty for added peace of mind. Step out onto your private balcony to enjoy the serene surroundings, or take advantage of the building’s first-class amenities, including an outdoor pool, BBQ area, gym, sauna, party room, and newly renovated common areas (2023/2024). This unit also comes with one parking spot and a locker for extra storage. Don’t miss the opportunity to call this luxurious condo with lakeside living your new home! (id:59911)
RE/MAX Escarpment Golfi Realty Inc.
51 Drake Avenue Unit# A
Paris, Ontario
Available from 1 JUNE 3 bed, 2.5 bath NEWER FAMILY HOME in PARIS BEAUTIFUL HUGE upper 2 floors. - Main floor features a 2-pc bath, spacious family room, open concept kitchen with stainless steel appliances & breakfast area. Second floor features PRIMARY bedroom with ensuite PRIVILAGE bathroom , standing shower AND SOAKER TUB and huge walk in closet. Other 2 good-sized bedrooms with shared 4 PC family bathroom. Second floor Laundry. Very convenient location. Close to schools, parks, shopping, all daily amenities and short drive to HWY 403, HWY 24, Ayr, Brantford & Cambridge. Experience living in the 'Prettiest Little Town in Canada' according to Harrowsmith Magazine with it's beautiful restaurants, charming shops, wonderful trails and conveniently situated on the Grand River with easy access to two main highways for commuters. If you’re looking for the perfect small town getaway in Ontario then Paris is where you should go! This charming small town is set between the Grand River and Nith River and is full of fantastic restaurants, shops, and plenty of awesome outdoor adventures. (id:59911)
Royal LePage Wolle Realty
2-02 - 2420 Baronwood Drive
Oakville, Ontario
Bright & Stylish Condo Townhome in Westmount, Oakville. Welcome to this beautifully designed 2-bedroom, 2-bathroom condo townhome offering single-level living and the convenience of underground parking. Situated in a sought-after, family-friendly community of Westmount, this home combines comfort, functionality, and modern style. Step inside through a spacious mudroom and entryway, leading into a welcoming foyer with abundant storage and a dedicated laundry/utility area equipped with washer and dryer. The kitchen is thoughtfully laid out with stainless steel appliances, ample cabinetry, and an oversized breakfast bar perfect for casual dining and entertaining. The open-concept layout seamlessly connects the kitchen to the dining and living areas, which are flooded with natural light from large windows. Enjoy direct access to a fully fenced, private ground-floor patio an ideal space for morning coffee or evening relaxation. The primary bedroom features two generous closets and a private 4-piece ensuite. A second bedroom offers a large closet, a window overlooking the terrace, and easy access to the 3-piece main bathroom. Additional features include 9-foot ceilings, laminate flooring throughout the main living areas, and cozy carpeting in the bedrooms. Enjoy the unbeatable location walk to parks, scenic trails, schools, and local favourites like Starbucks. Just minutes from major highways, Bronte GO Station, Oakville Trafalgar Hospital, Bronte Creek Provincial Park, and a wealth of shopping and amenities. (id:59911)
Century 21 Miller Real Estate Ltd.
48 Sarah Crescent
West Lincoln, Ontario
Refined Living in Smithvilles Prestigious Station Meadows. Welcome to 48 Sarah Crescent, an exceptional 4-bedroom, 4-bathroom detached home nestled in the sought-after Station Meadows neighbourhood of Smithville. Boasting over 3,460 square feet of meticulously finished living space, (2469 Above Grade) this residence offers a harmonious blend of comfort and elegance.west-lincoln. Key Features:Spacious Living: Over 3,460 sq. ft. of finished space, including a professionally finished basement completed in 2021. Gourmet Kitchen: Equipped with stainless steel appliances, a functional kitchen island, and ample cabinetry, perfect for culinary enthusiasts.Elegant Interiors: Hardwood floors throughout the main level, complemented by pot lights that enhance the home's ambiance.Outdoor Oasis: A custom 16' x 16' cedar deck (rebuilt in 2020) overlooks a pool-sized backyard, featuring a firepit, gardens, privacy trees, and a 10' x 8' garden shed. Finished Basement: Includes a spacious recreation room with a built-in wet bar and a 3-piece bathroom, ideal for entertaining guests. Convenient Parking: Double-car garage with two automatic garage door openers and built-in shelving, situated on a lot with no sidewalk, offering additional parking space Situated in a tranquil and exclusive pocket of Smithville, this home provides easy access to local amenities, schools, and parks. Whether you're hosting gatherings on the expansive deck or enjoying quiet evenings in the cozy interiors, 48 Sarah Crescent offers a lifestyle of comfort and sophistication. (id:59911)
RE/MAX Premier Inc.
140 Mccausland Drive
Grey Highlands, Ontario
Stunning Less than One-Year-Old 4 Bedroom Home Markdale Community - Premium Corner Lot. Welcome to this beautifully designed, Less than one-year-old situated on a premium corner lot in a peaceful and family-friendly neighborhood. Featuring a bright and spacious open-concept layout, this 4-bedroom, 2-storey home offers exceptional functionality and style. The modern kitchen boasts stainless steel appliances, a center island, and a separate pantry-perfect for everyday living and entertaining. The elegant Great Room includes a cozy electric fireplace and coffered ceilings, creating a warm and inviting atmosphere. Enjoy convenient entry to the garage from the main floor, and stained oak stairs leading to the upper level where you'll find thoughtfully placed laundry room. The luxurious primary bedroom features a 5-piece Ensuite with a freestanding tub, double vanity sinks, and a walk-in closet. Located within walking distance to schools, grocery stores, places of worship, and just minutes from the hospital and other essential amenities. This home is a must-see! Showings available anytime. Offers welcome anytime. (id:59911)
Spectrum Realty Services Inc.
1208 - 5 Wellington Street
Kitchener, Ontario
Welcome to 5 Wellington Unit 1208! This beautiful unit has a one bed plus den with an open floor plan and views towards Waterloo. Centrally located in the Innovation District, Station Park is home to some of the most unique amenities known to a local development. This unit comes along with a parking spot and has internet and heat included. Union Towers at Station Park offers residents a variety of luxury amenity spaces for all to enjoy. Amenities include: Two-lane Bowling Alley with lounge, Premier Lounge Area with Bar, Pool Table and Foosball, Private Hydropool Swim Spa & Hot Tub, Fitness Area with Gym Equipment, Yoga/Pilates Studio & Peloton Studio , Dog Washing Station / Pet Spa, Landscaped Outdoor Terrace with Cabana Seating and BBQs, Concierge Desk for Resident Support, Private bookable Dining Room with Kitchen Appliances, Dining Table and Lounge Chairs, A Smart Parcel Locker System for secure parcel and food delivery service. What more could you need? Don't miss out on your chance to live in this amazing building! (id:59911)
Keller Williams Innovation Realty
239 Queen Street S
Mississauga, Ontario
LOCATION! LOCATION! LOCATION! Retail/Office Space Located In The Heart Of Downtown Streetsville. Heavy Foot Traffic And Amazing Exposure With Rarely Offered Private Parking In The Back. Tenant To Pay Utilities & T.M.I. **EXTRAS** T.M.I Of Approximately $1,571.04/Month. Cannabis Use Not Allowed, Too Close To A Nearby School. (id:59911)
Forest Hill Real Estate Inc.
200 - 88 Cawthra Avenue
Toronto, Ontario
2nd floor Studio/Office, concrete floors, 13 ft ceilings , 3 private offices, open space , kitchen, washroom, access to freight elevator (id:59911)
Cb Metropolitan Commercial Ltd.
