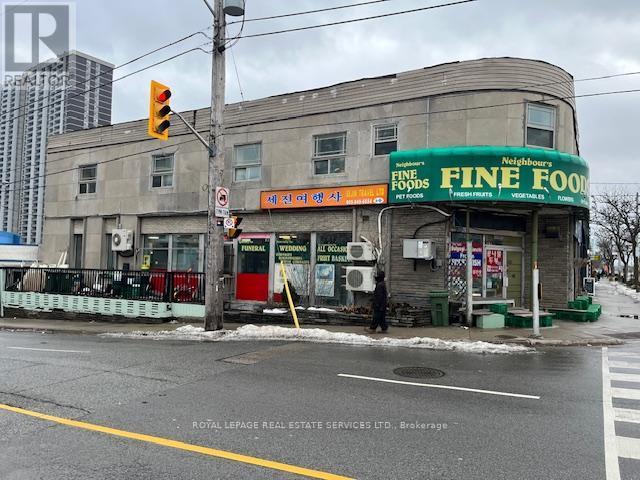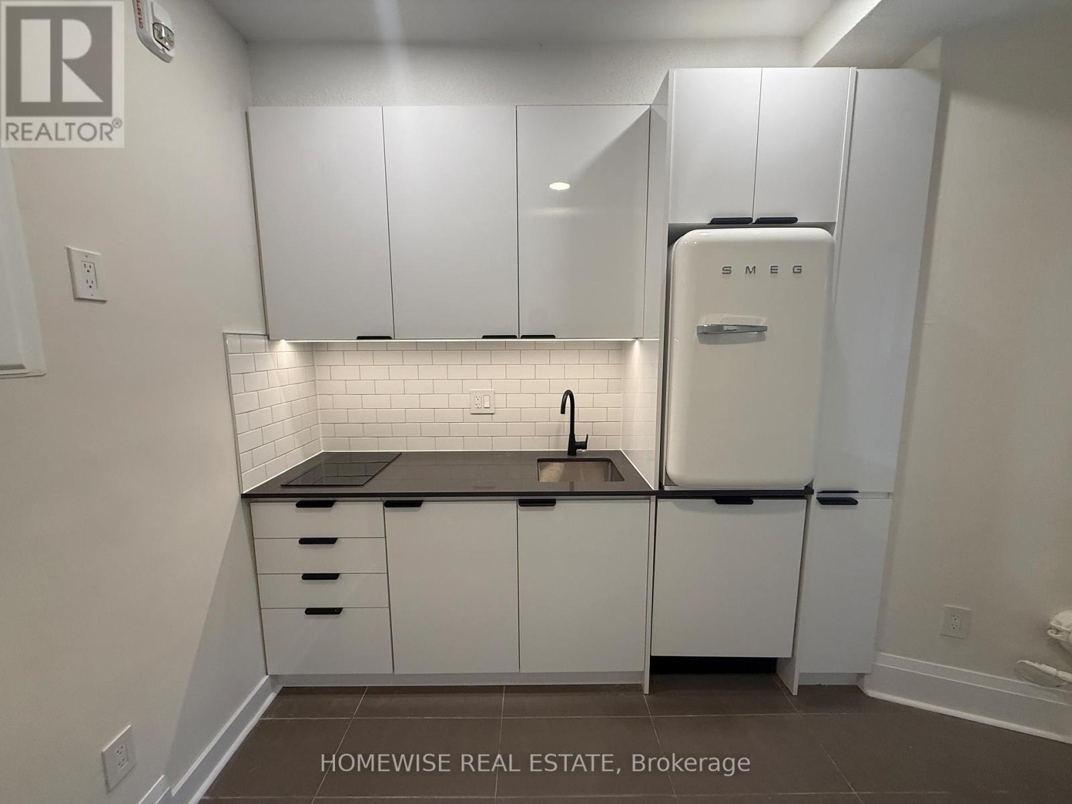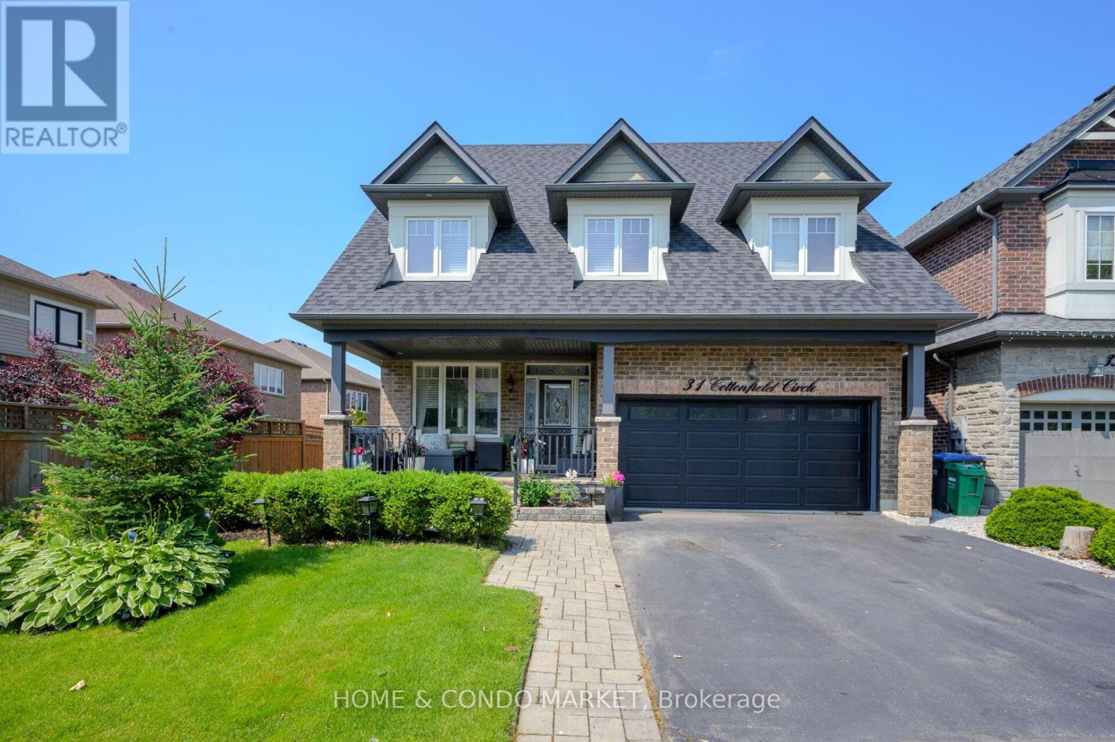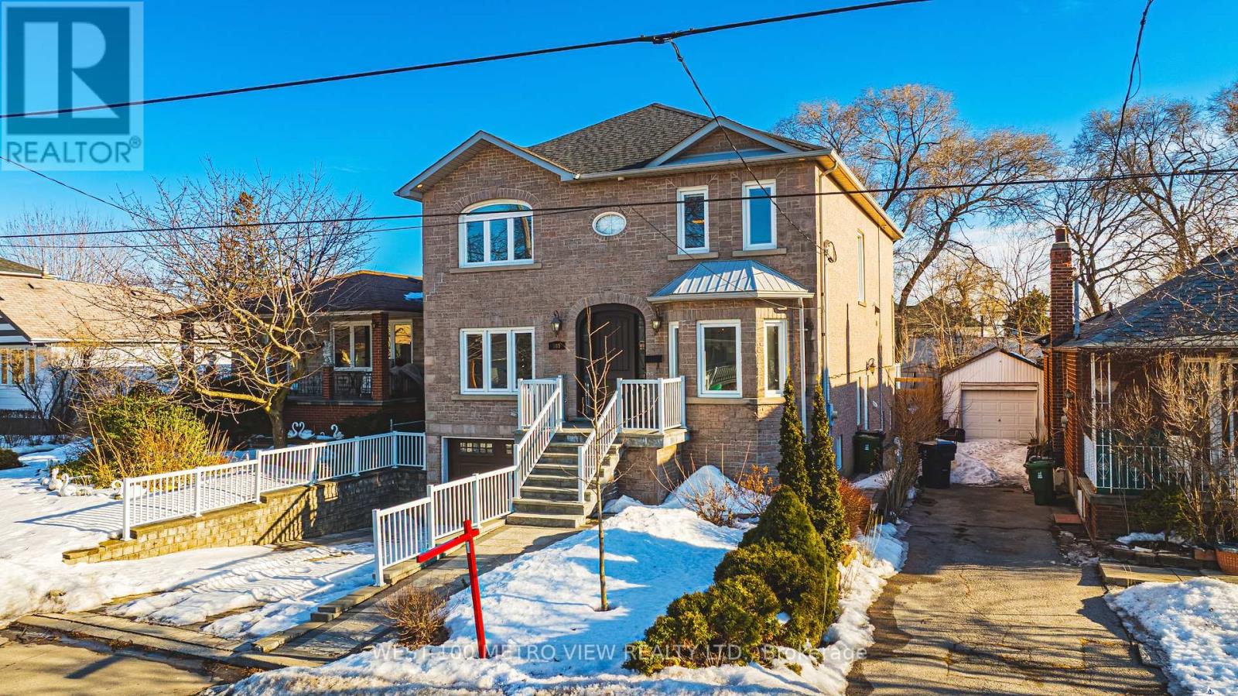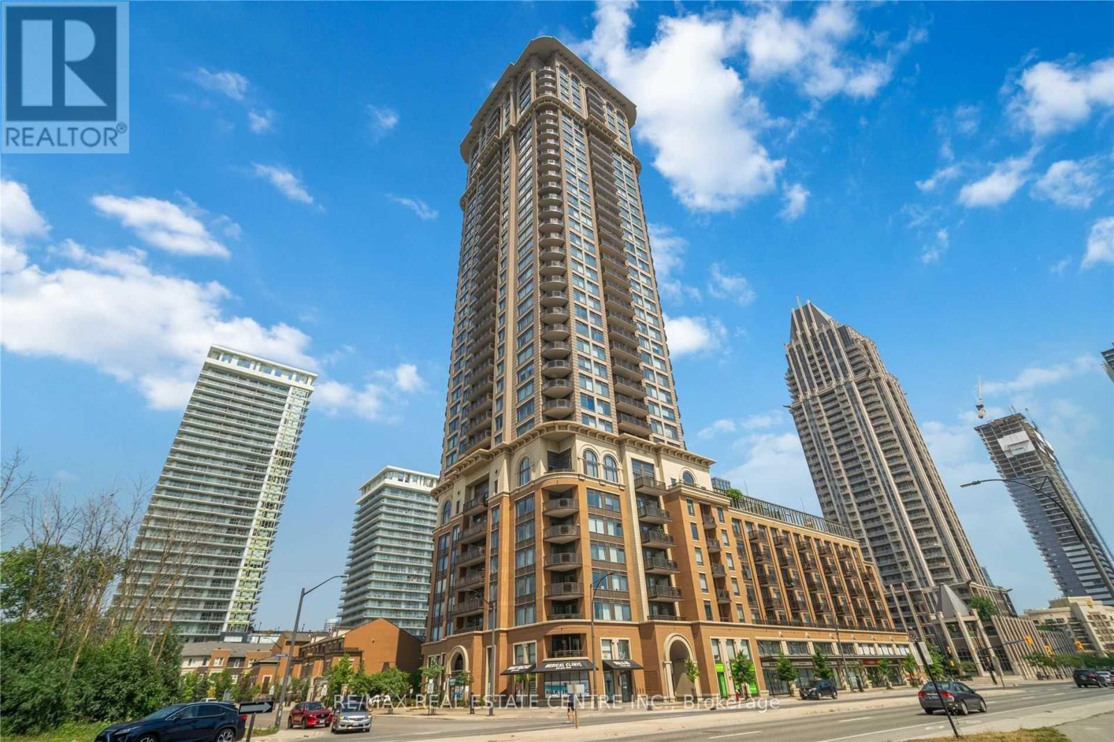2087 Fairview Street Street Unit# 1809
Burlington, Ontario
Discover urban living at its finest in this beautifully appointed 2-bed, 2-bath condo! Just steps away from the GO train, this prime location offers easy access to downtown TO and beyond, making your daily commute a breeze. Step inside to find a bright, open-concept layout, featuring modern finishes and plenty of natural light. The living area is perfect for entertaining, while the gourmet kitchen boasts stainless steel appliances and sleek countertops. All new fixtures throughout, extended island and tastefully painted in neutral tones. Both bedrooms offer ample space, with the primary suite complete with an ensuite bath and custom closet allowing plenty of storage space. Enjoy your morning coffee on the private balcony, overlooking the escarpment, or a glass of wine in the evening admiring the sunset. With a dedicated parking space ( A -136) and locker ( A 178) access to building amenities such as indoor pool, hot tub, gym, party room, game room, theatre room, roof top terrace, BBQ's and more, this condo truly has it all. Don’t miss the chance to call this stunning property your new home! (id:59911)
Royal LePage Burloak Real Estate Services
706 - 2091 Hurontario Street
Mississauga, Ontario
Welcome to Suite 706 at 2091 Hurontario Street. An inviting 2-bedroom, 2-bathroom condo offering a perfect blend of comfort and convenience that create a warm and welcoming atmosphere. This rarely offered Courtney Club Condo located in Cooksville is a meticulously maintained building with a luxurious feel. Impressive large unit at 1,151 sqft. Bright & Spacious! Boasts 2 good size bedrooms, plus den. Elegantly updated bathrooms add even more value to this home. Floor to ceiling windows in den allows natural light to flow in. Beautiful updates make this home look great! Large primary bedroom suite has a good size walk-in closet and a 4pc ensuite bathroom updated in (2024) with a sleek look. The Kitchen is great for entertaining and has an excellent layout. Sharp looking 3-piece main bathroom updated in 2023 that looks great! 2 good-size side-by-side parking spaces with easy access: next to entrance door and close to elevator. 1 storage locker. Lots of extra amenities: Car wash, EV vehicle chargers, gym, tennis court, bike storage, secluded outdoor pool, indoor sauna & whirlpool, BBQ area. Built in 1988.Quick and easy access to QEW/HWY 403, Cooksville GO station, close to Square One, Hospital, shopping, schools, restaurants, transportation. All appliances included. Planned Future LRT. Sqft as per MPAC. For outdoor enthusiasts, Mississauga Valley Park and Huron Park are only a short drive away, offering plenty of recreational activities. Grocery shopping and other daily needs are conveniently covered by nearby stores, while a variety of cafes, restaurants, and retail shops are just around the corner. Located very close to Trillium Health Partners Mississauga Hospital only 5 min walk as per Google map, ensuring top-tier healthcare access. (id:59911)
Sutton Group-Admiral Realty Inc.
1 - 4917 Dundas Street W
Toronto, Ontario
Bright and Cozy One-Bedroom Studio above storefront. This charming one-bdrm studio features soaring 11-foot ceilings and abundant natural light throughout. Recently updated kitchen and bathroom offer modern comfort. Conveniently located just steps from shops, restaurnats, banks, Islington subway station and Thomas Riley Park. HYDRO, GAS, AND WATER ARE ALL INCLUDED IN THE RENT. (id:59911)
Royal LePage Real Estate Services Ltd.
105 - 1 Triller Avenue
Toronto, Ontario
Located in a quiet three-story low-rise building, perfectly positioned where trendy King West meets Roncesvalles Village! This newly renovated suite is situated conveniently close to the lake Roncesvalles Village. Commuting is effortless with a streetcar stop just two minutes away, offering a direct route to downtown Toronto in 30 minutes, or a quick 20-minute drive by car. Laundry is located inside the building, and parking is available through the City's street parking permit. Heat and water are included, with tenants responsible for hydro. (id:59911)
Homewise Real Estate
68 Fieldridge Crescent
Brampton, Ontario
Prime Location! Great Area to Raise a Family! Attention First Time Home Buyers! Move In Ready Condition! This is a must see Beautiful Semi-Detached Home! You will have the best of both worlds. The Privacy you are looking for located in a quiet street, no neighbour in the back, yet walking distance to major amenities including shopping, schools, parks and highway. Premium lot, upgraded kitchen and appliances, EV charger plug, owned A/C. 3 bedrooms with 2.5 bath. Master bedroom has ensuite. Walk-out basement backing onto conservation! Do not miss the opportunity to own this beautifl home! Only 1 year old! Property Tax Not Yet Assessed. $160 garbage and road fee. Legal Description: Lot 61 Block 6 Phase 1 Street: Fieldridge Cres in the City of Brampton, Plan No(s): Part lot 17 concession 5 east of Hurontario Parts 9 & 11, plan 43R39958 (id:59911)
Royal LePage Certified Realty
320 - 457 Plains Road E
Burlington, Ontario
Low-Rise Modern Clean Condo Unit with Bright Large Windows and A Great Size Balcony! Now Available In Desirable, Lasalle Community In Burlington. Centrally Located Jaxx Building Recently Renovated With Fresh New Carpet and Painted Unit Doors. Condo Offers A Nice Gym, Large Spacious Party Room, Fire Place, Pool Table and Patio BBQ On The Main Floor! Close To Mapleview Shopping Centre, IKEA, Grocery Stores, Walking Distance To Transit! Minutes To Shopping & Major Highways. This Is An Ideal Starter Home For Young Professionals/Singles, Couples Or Retirees. Lovely U-Shaped Kitchen, Excellent Storage, S/S Appliances! Superb Living Area Features High Ceilings, Large Windows. $67 Per Month Extra Bell Fibe Cable/Internet! (id:59911)
Royal LePage Credit Valley Real Estate
11 Richmond Drive
Brampton, Ontario
11 Richmond Dr, Brampton A quiet, well-kept home on a tree-lined street in the heart of Peel Village. This 4-level side split offers a smart, functional layout with 3+1 bedrooms, 3 bathrooms, and a generous 60-ft lot. Inside, you'll find hardwood floors, marble tile in the foyer and bathrooms, and cork flooring in the kitchen. The kitchen includes a gas cooktop, built-in oven, and microwave ideal for everyday cooking. The primary bedroom features a walk-in closet and 2-piece ensuite. The main bath includes heated floors and a clean, modern marble vanity. The lower-level family room has a walkout to a private backyard, and the finished basement adds flexible space with a rec room and extra bedroom or office .Updates include: Windows (2022), Furnace (2023), Water heater owned (2020), and Roof (2012).Walkable to parks, schools, and a short drive to shopping and transit. A well-maintained home in a quiet, established neighbourhood. Simple. Spacious. Solid, Welcome Home! (id:59911)
Sutton Group Realty Systems Inc.
31 Cottonfield Circle
Caledon, Ontario
Stunning executive home in the quaint Southfields Village of Caledon. This beautiful family home is situated on one of the most sought after streets in the neighbourhood! Over 3700sf of living space, this 4 bdrm 5 bathroom home boasts hardwood floors throughout, 9ft ceilings w/double coffered ceiling in living & dining rooms. Chef kitchen offers high end B/I Stainless Applncs, (Dacor wall oven & Dacor gas cooktop). Quartz ctops and a large centre island that overlooks the main flr family room - perfect for family gatherings & entertaining! Retreat to your spa like Primary suite w/spacious sitting area, W/I closet & huge 5 pc ensuite w/dbl glass stand alone shower & soaker tub! 3 addt'l large bdrms (1) w/4pc ensuite. Finished lower level offers kitchenette, 3pc bath & sprawling rec room allowing ample space to have 5th bdrm! Love to entertain? Look no further - the resort style backyard will surely impress! Multi level deck offers private seating areas B/I gas BBQ cooking station & beautiful covered gazebo! Excellent location in a fantastic school district. Walk to schools, Rec Centre, parks, shopping & transit. 5 min drive to 410! Don't miss a fabulous opportunity to live on this quiet, tree lined street in a lovely neighbourhood of Southfields Village! (id:59911)
Home & Condo Market
A401 - 3210 Dakota Common
Burlington, Ontario
Welcome to contemporary living at Valera Condos in Burlington! This bright and stylish 1-bedroom, 1-bath suite offers a functional open-concept layout with 9-ft ceilings and floor-to-ceiling windows that flood the space with natural light. The sleek kitchen features quartz countertops, stainless steel appliances, and ample cabinet space. Enjoy the spacious balcony with views. Thoughtfully designed for comfort and convenience, this unit includes in-suite laundry, 1 underground parking spot, and a storage locker. Valera offers resort-style amenities including a fitness centre, rooftop terrace, outdoor pool, party room and 24/7 concierge. Located just minutes from shopping, restaurants, parks, highways, and the GO Station. Perfect for first-time buyers, downsizers, or investors don't miss your chance to own in one of Burlington's most desirable communities! (id:59911)
Royal LePage Burloak Real Estate Services
252 - 1095 Douglas Mccurdy Common
Mississauga, Ontario
Introducing an exquisite 3-storey town with a 415 sq.ft roof top terrace in Port Credit, crafted by the renowned Kingsmen Group Inc. This contemporary masterpiece boasts an open-concept layout flooded with natural light on the main level. The modern kitchen, w/ walk-in pantry, a spacious eating area, and a stunning island centerpiece. Upstairs, two generously sized bedrooms await. A spacious 434 square foot terrace, ideal for entertaining & sun tanning. Convenient in-suite laundry, and underground parking, this townhouse epitomizes urban luxury. Don't let this opportunity slip away, schedule your showing today and experience the pinnacle of sophisticated living in this coveted neighborhood! BRAND NEW - Builder direct - 1530 sq.ft + 434 terrace - Corner Unit! Priced to sell FAST! Minutes from Lake Ontario, marina docks, eateries and so much MORE! (id:59911)
Royal LePage Citizen Realty
589 Glen Park Avenue
Toronto, Ontario
Welcome to this masterpiece boasting over 4,000 square feet of living space, nestled in the heart of desirable North York. This magnificent home is a perfect blend of elegance, comfort, and modern luxury. From the moment you step inside, you'll be captivated by the soaring ceilings, expansive living spaces, and meticulous attention to detail throughout. A chefs dream with high-end built-in appliances including restaurant size fridge, custom cabinetry, a large central island, and a cozy breakfast nook overlooking the serene expansive backyard. A truly luxurious retreat with a spa-inspired ensuite, walk-in closet with built-in custom cabinetry. Large windows flood the home with natural light, enhancing the warmth and beauty of every room. Formal living room, dining room, family room, office and a beautiful lower levelthis home has it all and more! With a private walk-out entrance, bedroom and bathroom, the basement is perfect for a nanny suite, in-law suite or extra income for a rental basement. Located in a prestigious and sought-after neighborhood, this home is within close proximity to top-rated schools, parks, shopping, and major transit routes. Whether youre looking for a peaceful retreat or a space to entertain, this stunning property offers it all. Dont miss the opportunity to make this your forever home! (id:59911)
West-100 Metro View Realty Ltd.
2009 - 385 Prince Of Wales Drive
Mississauga, Ontario
Welcome To This Gorgeous One Br Plus Den With 2 Full Wr In Luxurious Chicago By Daniels. 9Ft Ceilings, Open Concept, Living Dining Room W/E Wood Floors, Kitchen Wi Granite Counter, Stainless Steel Appliances & Breakfast Bar, 1 Good Size Bedroom W/ Ensuite Bath. Walk Out To Balcony From Living Room With Unobstructed View. (id:59911)
RE/MAX Real Estate Centre Inc.


