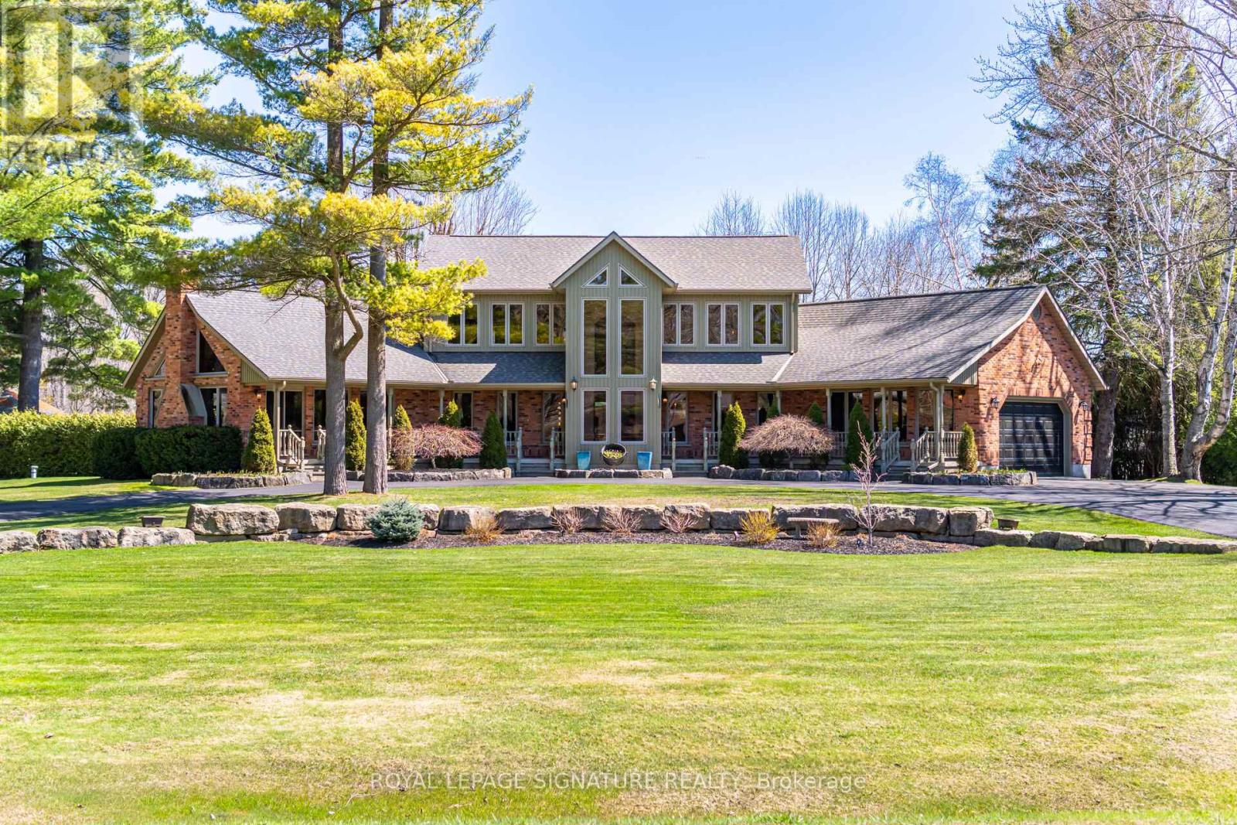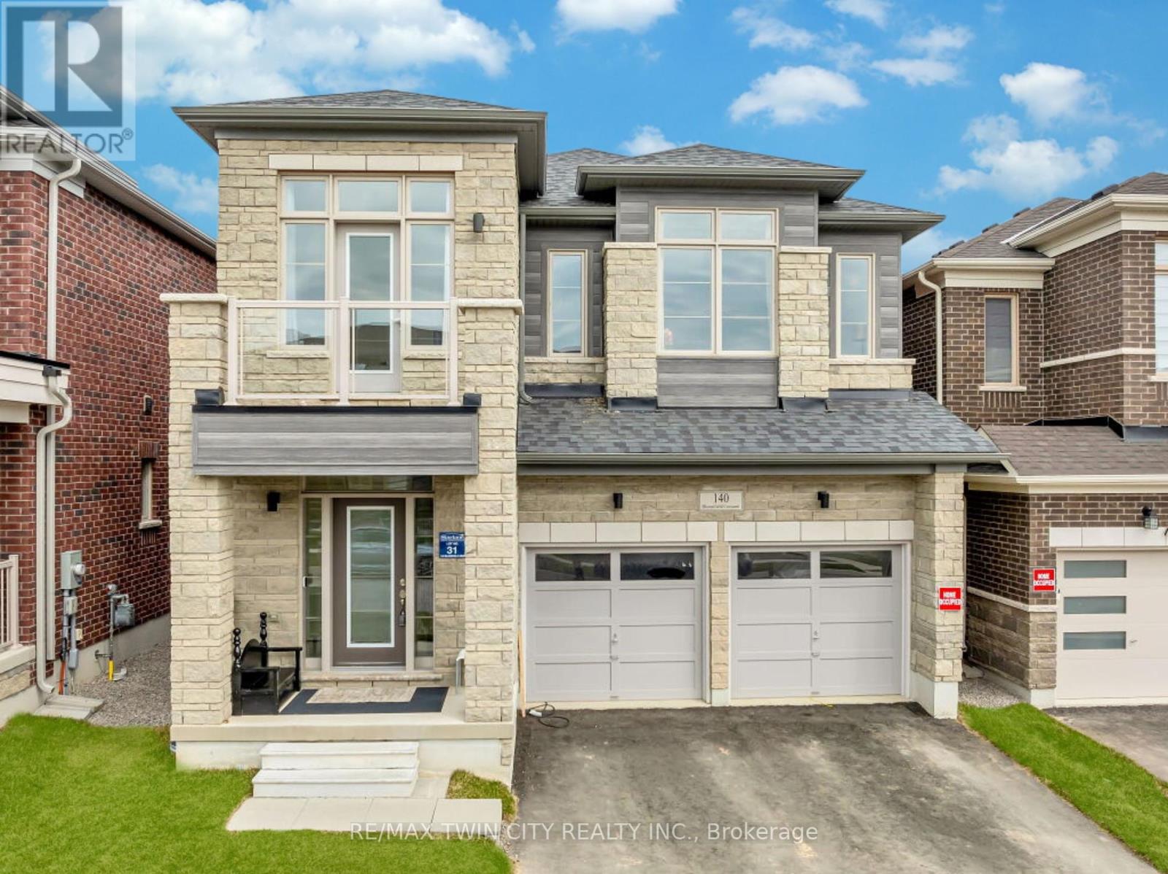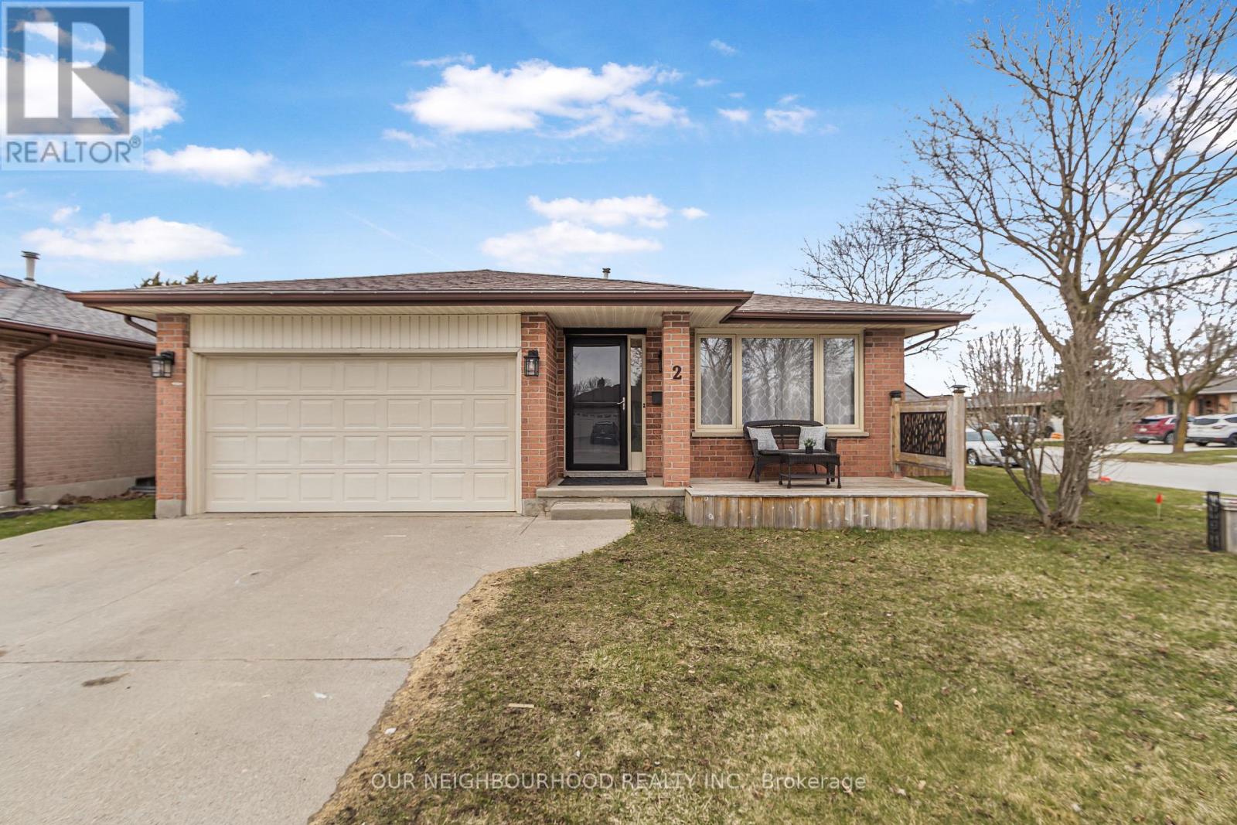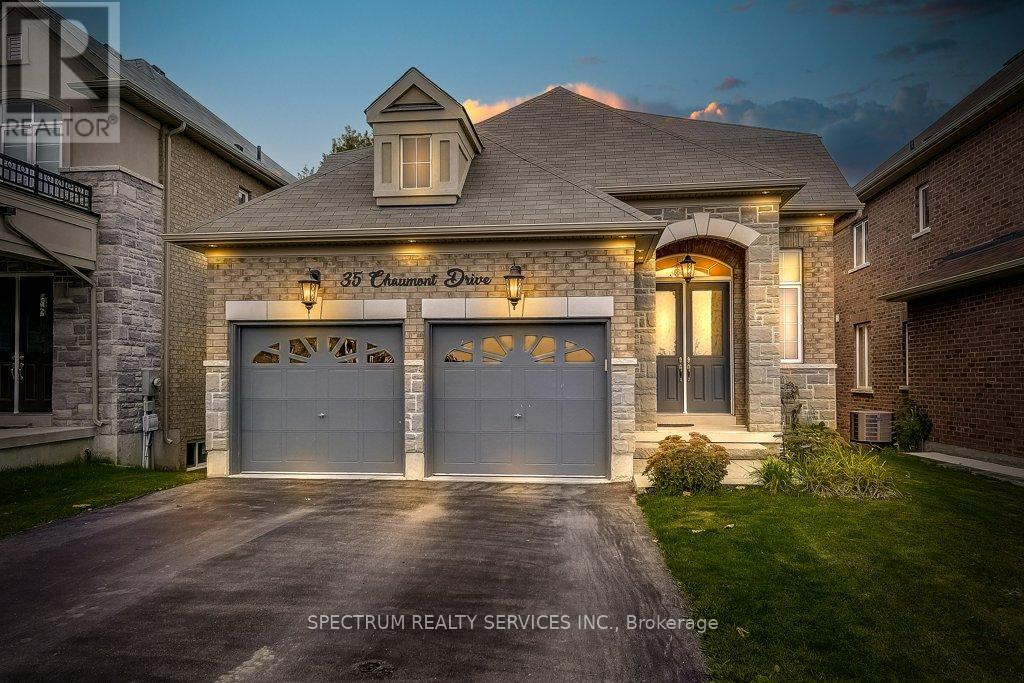587 Hillcrest Road
Norfolk, Ontario
Stunning, One-of-a-Kind Architectural Masterpiece!!!This exceptional country residence captivates from the very first glance with unmatched curb appeal and distinctive design. A true architectural gem, the home showcases custom exposed timber and iron construction, offering a dramatic welcome with soaring 26-foot ceilings in the foyer & great room. Anchoring the space is a striking gas stove and dramatic staircase just two of of the many bespoke touches throughout. The chefs kitchen is a showstopper in its own right, thoughtfully positioned between the great room & the expansive rear deck. Designed for seamless indoor-outdoor living, its perfect for entertaining on any scale, from intimate gatherings to grand events incorporating the sparkling heated saltwater pool, hot tub, deck, & beyond. Prepare to be awestruck yet again in the window-walled family room, where vaulted ceilings rise above a stunning floor-to-ceiling brick fireplace. Here, panoramic views of the beautifully manicured grounds, create a tranquil yet breathtaking backdrop for family gatherings. The main floor offers 2 bedrooms, including an expansive primary suite that feels like a private retreat. It features a luxurious 5-piece spa-style bath w/glass shower enclosure, a generous walk-in closet & direct access to the deck through a private walkout. Additional features include renovated 3 piece bath & laundry rm. The sweeping, open-riser circular staircase leads to the equally impressive upper level. Here you'll find two spacious bedrooms, a sleek and modern 3-piece bathroom, and a versatile loft-style den or studio area. The open-to-below wrap around balcony offers a front-row seat to the craftsmanship of the handcrafted artistry that defines this remarkable home. For the hobbyist or DIY, an incredible bonus awaits: heated 1,200 sq ft- accessory building, fully equipped with a 3-piece bathroom. This versatile space is ideal for a workshop, studio- home gym, the possibilities are endless! (id:59911)
Royal LePage Signature Realty
140 Bloomfield Crescent
Cambridge, Ontario
Welcome to 140 Bloomfield Crescent, Cambridge in the prestigious Hazel Glenn community. Set on a premium ravine lot, this brand-new 2024-built home is not just a house it's a lifestyle. Backing onto lush green space with NO REAR NEIGHBOURS, all within minutes of Highway 8 & Cambridges charming downtown. Architecturally designed elevations showcase a beautiful blend of stucco, natural stone, clay brick, giving the home a timeless curb appeal. Step inside & feel the difference. From the soaring 9Ft Ceilings Both on the MAIN & UPPRER floor to the elegant solid wood doors, wide trim & ENGINEERED HARDWOOD FLOORING, this home is built to an uncompromising standard rarely found today. With over 3,000 sq ft of beautifully finished space, the open-concept Featuring sunlit living & dining areas which are expansive, with coffered ceilings ideal for both relaxed family living & elegant entertaining. The cozy family room, with a sleek electric fireplace, invites you to gather & unwind. Kitchen features crisp white cabinetry, premium stainless steel appliances & an oversized island. A private deck overlooks the tranquil ravine, offering a picture-perfect setting. The dedicated main floor office provides a quiet, inspiring space to work from home. Main Floor laundry & 2pc Powder room completes the main level. Upstairs, the primary suite boasts a grand double-door entrance, a large walk-in closet & a spa-like 5pc ensuite with designer finishes. 2 additional bedrooms each have their own private ensuites, with one featuring a balcony retreat. The remaining two bedrooms are connected by a Jack-and-Jill bathroom, making this home ideal for families of all sizes. The unfinished walkout basement offers endless potential: a home theatre, gym, in-law suite or entertainment hub, choice is yours. Located just 3 minutes from Cambridges vibrant core, youll have convenient access to a full range of urban amenities. Don't Miss this amazing opportunity, Schedule your private showing today. (id:59911)
RE/MAX Twin City Realty Inc.
39 Day Drive
Kawartha Lakes, Ontario
Your Chance To Own A Piece Of History With The Perfect Combination Of Lake And Farm Life! Welcome To The Original Day Farmhouse Located At 39 Day Drive. The Property Boasts Approx. 50 Acres Of Workable Farmland And 50 Acres Of Forest, Within Walking Distance To Lake Dalrymple. The Charming Farmhouse Has Potential For An In-Law Suite With Separate Entrance And Includes A Fireplace Made Of Authentic Gemstones. Updates Throughout Including Windows & Doors, Fascia, Furnace, Gravel Driveway & More. Lots Of Income Potential With Rented Out Farmland That Covers Property Expenses. Come See How You Can Live Out Your Lake Life And Farming Dreams All In One Place! (id:59911)
Keller Williams Realty Centres
397 Church Street N
Wellington North, Ontario
Welcome to this bright and inviting 3-bedroom, 2-bath semi-detached home offering a fantastic floor plan with an abundance of natural light throughout. The fully finished basement features a spacious rec room - ideal for relaxing or entertaining - as well as a large utility room, perfect for the do-it-yourself enthusiast with space for a workbench or added storage. A standout feature is the Bruno elevator in the garage, offering easy access for those who prefer to avoid stairs. The garage door opener motor was replaced in 2025, and the furnace was refurbished in May 2024, providing added peace of mind. This smoke- and pet-free home has been thoughtfully maintained and is move-in ready. Located close to schools and shopping, with ample parking and just under an hour to Waterloo, Guelph, and Orangeville, this home delivers the perfect balance of small-town charm and city convenience. If you're seeking a welcoming community and a comfortable, well-equipped home, Mount Forest is the place to be! (id:59911)
RE/MAX Icon Realty
88 Rockledge Drive
Hamilton, Ontario
Gorgeous Home With Double Car Garage, 4 Bedrooms, 2.5 Baths. Fully Detached Home Located In Highly Sought After Community. Modern Open Concept Floor Plan. Main Floor 9Ft Ceilings. Large Separate Breakfast Area. Large Family Room. 2nd Floor Laundry For Convenience. Master Bedroom W/4Pc Ensuite & His & Her W/I Closets. Garage Access Thru Separate Mud Room. Pot Lights, Private Backyard. Kitchen With Stainless Steele Appliances. Zebra Blinds Thru Out The House. Great Location Close To Big Shopping Centre. Also Close To Hwy, Centennial Pkwy, Public Transit. Great Family Neighbourhood. (id:59911)
RE/MAX Escarpment Realty Inc.
2 Woodfern Road
London East, Ontario
Welcome to 2 Woodfern Road, tucked away in the sought-after Whitlow Estates of London. Sitting proudly on a spacious corner lot the curb appeal and covered front patio welcomes you home and sets the tone for relaxed, everyday living. This beautifully updated 4-level back split is the perfect blend of comfort, space, and style ready to elevate your lifestyle just in time for summer. Imagine hosting BBQs, lounging under the stars, or soaking in your private hot tub...this home was made for entertaining. Step inside and be greeted by a bright semi open-concept layout. The massive kitchen is a showstopper, featuring stainless steel appliances, a pantry, vaulted ceiling with skylight, and patio doors that open right into your backyard oasis. Whether you're sipping your morning coffee at a cozy breakfast nook or planning a festive dinner party, this space adapts to your vibe. The kitchen flows seamlessly into a dining area with a stunning feature wall and a warm, inviting living room complete with a bay window perfect for after-dinner drinks or Sunday mornings with a book. Need more space to relax? Head downstairs to the cozy family room with a gas fireplace and custom built-ins, ideal for movie nights or game days. With 4 bedrooms, theres room for everyone. Three are upstairs, while the bonus lower-level bedroom retreat offers privacy, a luxurious new ensuite, and dual closets. Two updated full bathrooms mean no more morning lineups. Need a space for teens, hobbies, or working from home? The finished basement includes two versatile rooms plus a large laundry area. Outside, the backyard steals the show featuring a custom bar, covered shed, second storage shed, and that dreamy hot tub setup. The oversized garage even has an electric heater, making it useful year-round. Steps from East Park, close to schools, shopping, and with quick access to the 401, this home checks every box. Don't wait. Make 2 Woodfern Road your next address! (id:59911)
Our Neighbourhood Realty Inc.
76 Gibbons Drive
Centre Wellington, Ontario
Top 5 Reasons Why You Will Love 76 Gibbons Dr; 1) Stunning Detached Home With Excellent Curb Appeal In One Of The Most Highly Desired Neighbourhoods Of Fergus! 2) The Most Optimal Open Concept Main Floor Plan With Designated Dining Space Overlooking Kitchen As Well As Oversized Great Room - Perfect For Entertaining. 3) All Three Bedrooms On The Main Floor Are Great In Size, Primary Suite Offers Walk In Closet & Spa Like Ensuite. 4) The Basement Is A Mortgage Helper From Day 1 - Fully Finished Legal Apartment With Separate Bedroom, Bathroom, Kitchen & BONUS Separate Laundry As Well. 5) Best For Last - 76 Gibbons Will Give You Cottage Vibes While Living In The City. Enjoy The Serenity Of No Neighbours In The Back While Sipping On Your Morning Coffee Or Entertaining In The Backyard. (id:59911)
Royal LePage Certified Realty
216 Barden Street
Guelph/eramosa, Ontario
Set in the heart of Eden Mills, this riverside gem just 20 minutes from Guelph and 45 minutes from Toronto Pearson Airport. The beautiful limestone building has watched over the community since 1871. Once the towns beloved general store, 216 Barden is a 3-storey, multi-unit property brimming with history, character, and incredible potential. With five distinct units, including a street-facing commercial space and four residential apartments, this is the kind of property that sparks creative visions. Whether you're dreaming of a live-work lifestyle, an artist retreat, a boutique B&B, or a long-term investment, this one delivers. The main commercial unit still holds all the charm of its past life, with a view over the river, original storefront windows, and dedicated parking. The main-floor unit features two comfortable bedrooms, a full 4-piece bathroom, and a welcoming open-concept kitchen and living area. Original wide-plank wood floors and a propane fireplace add warmth and charm. Upstairs, the second-level suite offers a bright, spacious layout with two bedrooms, a sun-filled porch, and a large eat-in kitchen. A 4-piece bath, and cozy living room with fireplace create an inviting and functional space. The third unit is a charming bachelor suite, complete with a private deck and its own 3-piece bathroom. At the top, the upper-level apartment is a standout with high ceilings, exposed beams, and timeless character. It includes a generous living room with fireplace, an updated kitchen, a 4-piece bathroom, a large primary bedroom with walk-in closet, and a second bedroom or dedicated home office. Thoughtfully maintained with a newer steel roof (2019), updated wiring, and separate hydro meters, this property offers modern infrastructure wrapped in old-world charm. If you've ever dreamed of owning a piece of Ontarios past, and shaping its future, 216 Barden Street in Eden Mills is calling. (id:59911)
Royal LePage Signature Realty
35 Chaumont Drive
Hamilton, Ontario
Step into a rare & extraordinary find! A SPECTACULAR BUNGALOFT that is both elegant & comfortable. Built by acclaimed Rose Haven Homes, this newer 4-bedroom, 4-bathroom residence spans over 2,650 sq ft of meticulously designed living space, with breathtaking features & premium finishes. A Show-Stopping Dining Room highlighted by soaring 18 ft ceilings, a wall of windows and an exquisite light fixture that sets the tone for unforgettable occasions. An Inviting Living Room with a vaulted 14 ft ceiling, where you relax by the warmth & glow of a gas fireplace. Dream it up in this chef's kitchen with its sleek quartz countertops, breakfast island, and Jenn Air stainless steel appliances. Truly enjoy the backyard when you step out to your deck and fenced yard with a deeper 130 ft lot that ensures added privacy, perfect for entertaining and serene outdoor living. Opulent Main Floor Bedrooms are Two luxurious retreats, each with its own ensuite bath. The primary bedroom with walk-in closet and custom organizers. The second features a proper spacious double-door closet. Exceptional Features that elevate every corner like: taller doors & arched doorways, 9 ft ceilings, grand oak staircase with picket railings, Engineered hardwood flooring, quartz countertops, vaulted & cathedral ceilings, and pocket doors. Stylish updated fixtures and pot lights add ambiance and sophistication. A convenient main-floor laundry room with direct access to the garage. Gas BBQ line. Endless Possibilities continue as the sprawling 1600 sq ft basement features large above-ground windows that bathe the space in natural light with roughed-in plumbing ready for a bathroom. Its an open canvas to bring your vision to life. When finished, this home will offer over 4,000 sq ft of living space, making more than just a house its a statement of style and quality. A hard to find combination in this area: a newer home, a bungaloft and with a lot this deep. Don't miss your chance to make it yours! (id:59911)
Spectrum Realty Services Inc.
408 - 3998 Victoria Avenue
Lincoln, Ontario
Welcome to this beautifully designed 1-bedroom, 1-bathroom condo in the heart of Vineland, offering a bright and airy living space with a large window that floods the unit with natural light. Outfitted with custom Hunter Douglas blinds, recessed pot lights, and chic light fixtures with dimmer switches, this home exudes modern elegance.The sleek kitchen features contemporary cabinetry, quartz countertops, an under-mount sink, and stainless steel appliances, while the breakfast bar offers the perfect spot for casual dining.This condo also includes a dedicated parking spot and access to a recreation room, ideal for hosting larger gatherings.Situated just minutes from the QEW, this prime location offers easy commuting while being surrounded by picturesque wineries, scenic trails, and local amenities. Whether you're a first-time buyer or looking to downsize, this home is the perfect blend of style and convenience. (id:59911)
Revel Realty Inc.
4-460 Waterloo Street
Wilmot, Ontario
Welcome to Jacobs Orchard in New Hamburg, where comfort and convenience meet in this charming two-bedroom, 2.5-bath bungalow townhouse. Featuring a fully finished basement, this home offers spacious main floor living with a well-designed layout that includes laundry on the main level for added convenience. With the bonus of backing onto a serene arboretum, you'll enjoy peaceful views and a private, natural setting right in your own backyard. Ideal for those looking for easy living, this home is perfect for anyone who appreciates modern amenities, low-maintenance living, and a tranquil atmosphere, all within reach of New Hamburg's local shops, parks, and amenities. (id:59911)
Peak Realty Ltd.
5 Silverthorne Court
Haldimand, Ontario
Introducing 5 Silverthorne Court, a sprawling 1,815 square foot bungalow in a sought after rural cul-de-sac. Situated on a premium 0.874 acre lot backing onto beautiful farmers fields with an incredible insulated triple car garage - offering plenty of room for your vehicles and toys. Built in 2017, this well designed home features 3+2 bedrooms and 3 full bathrooms, ensuring ample space for the whole family. Some standout features of this home include natural gas heating, fibre optic internet, 10 foot ceilings, granite countertops, a backup generator hookup, 200 amp breaker panel, main floor laundry, stainless steel appliances, and more! Open concept main floor features large windows and engineered hardwood flooring throughout. The modern kitchen boasts a spacious island and a convenient coffee bar area. One of three bedrooms on the main floor is the primary retreat featuring a beautiful 4-piece ensuite bathroom and a large walk-in closet with built-in shelving. Downstairs, you'll find additional living space including a rec room, full 4-piece bathroom, 2 more bedrooms, and tons of additional storage space. This stunning home is located just 15 minutes to Smithville, 15 minutes to Dunnville, and 30 minutes to Hamilton. Enjoy cozy winter evenings in the hot tub or unwind in the summer months around a fire or on your 29 x 12 covered deck, all while soaking in the breathtaking views of the rolling countryside. Don't miss the opportunity to make this beautiful home yours! (id:59911)
RE/MAX Escarpment Realty Inc.











