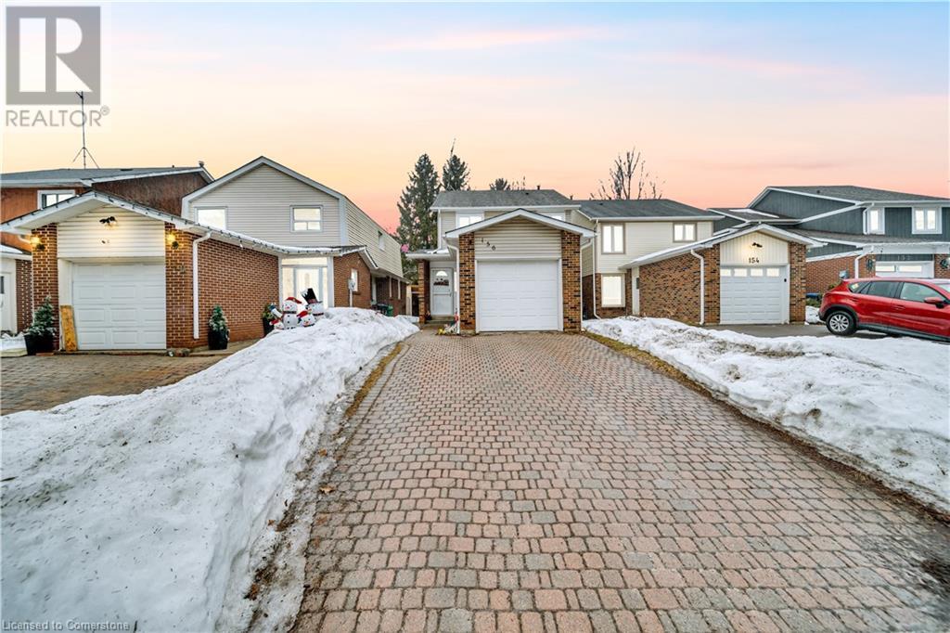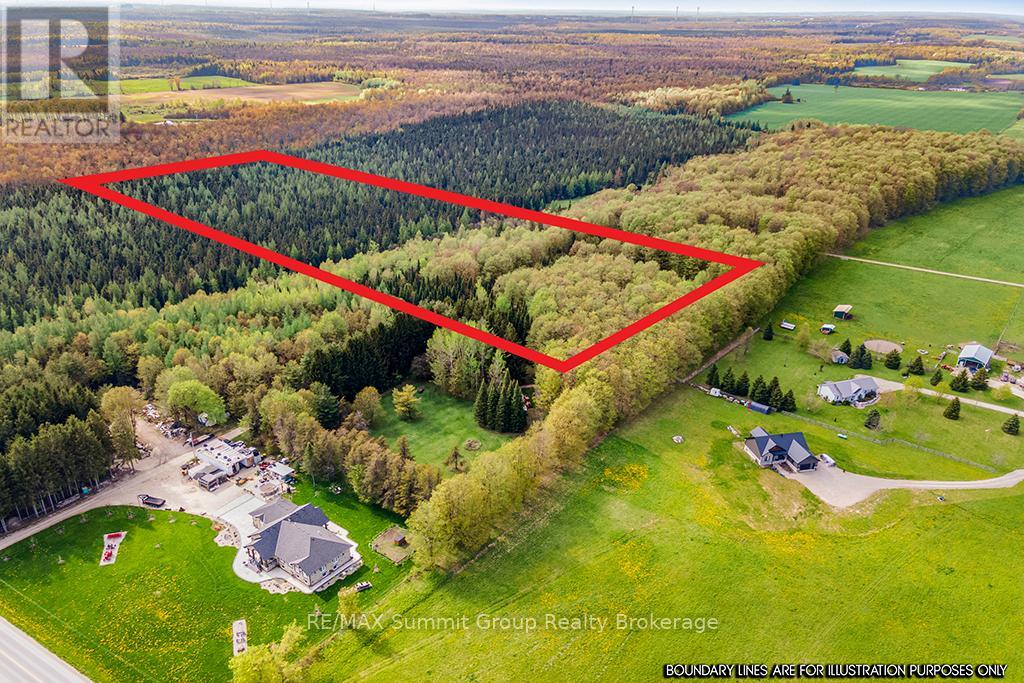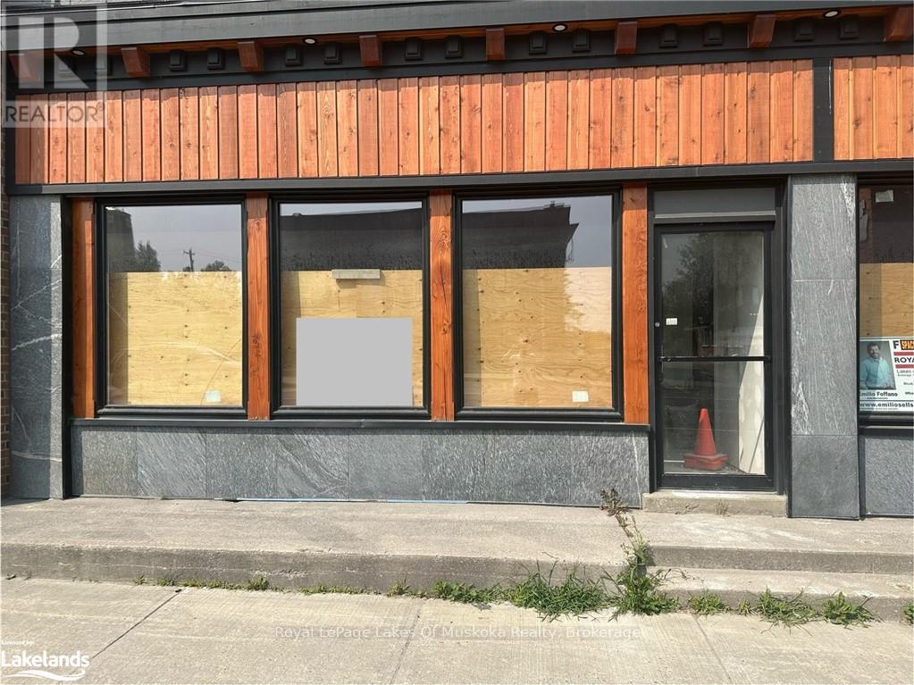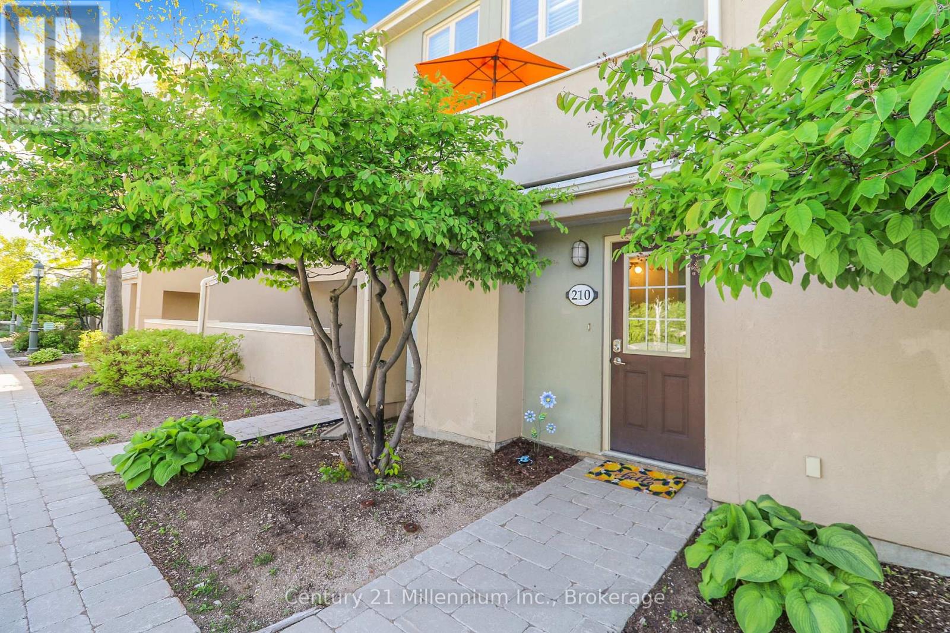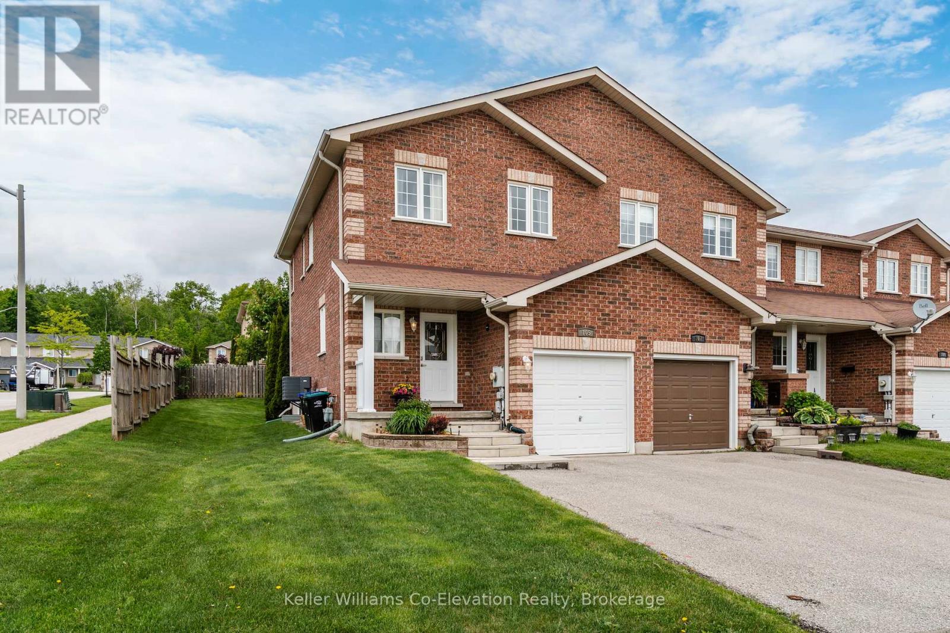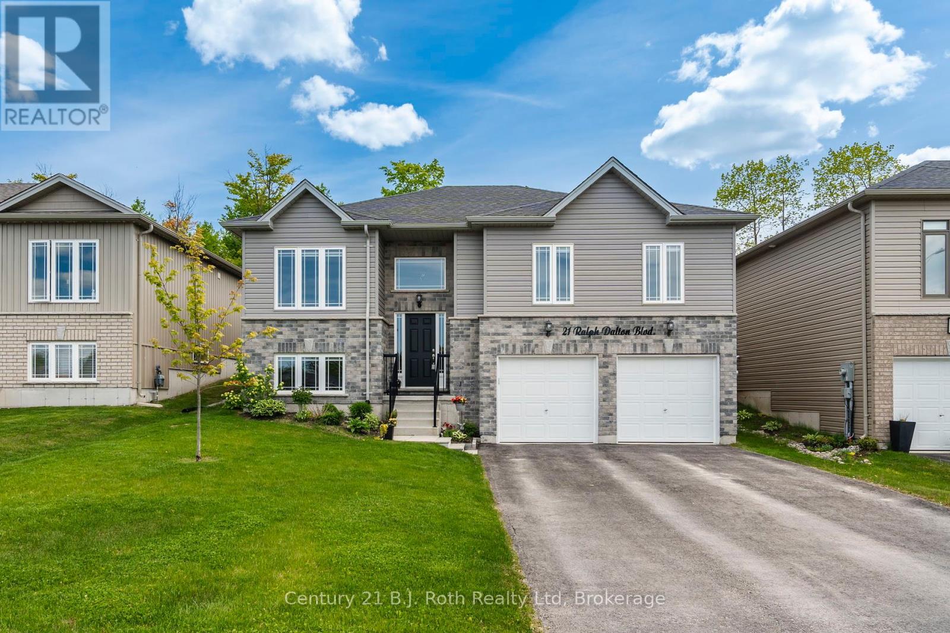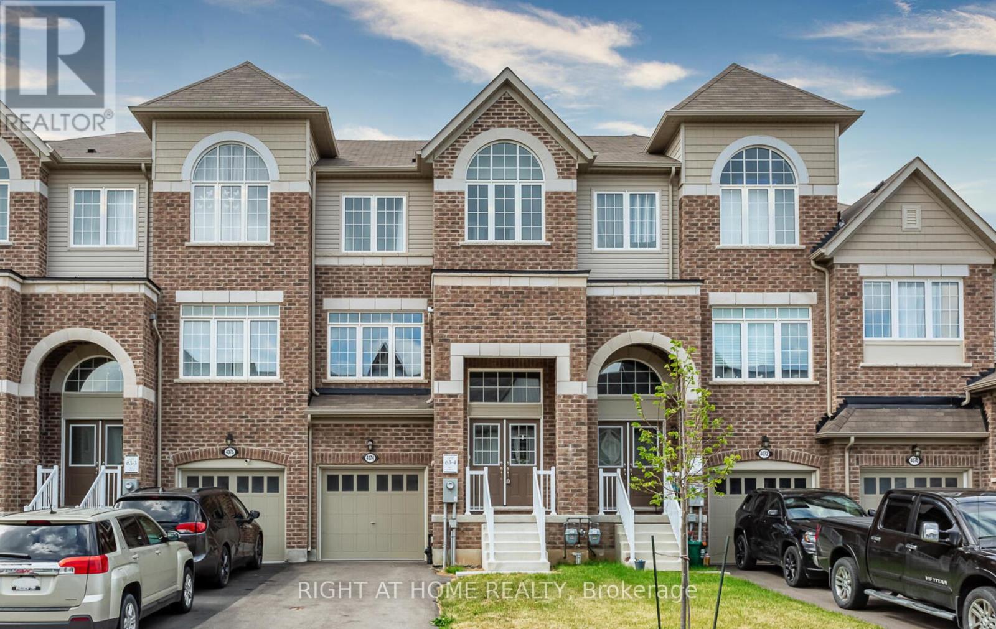156 Fanshawe Drive
Peel, Ontario
This immaculate, move-in-ready home boasts a carpet-free interior with an elegant oak staircase and abundant natural light throughout. The kitchen features stainless steel appliances, quartz countertops, and a stylish backsplash. The home offers a warm and inviting open-concept living space. Step outside to a beautifully maintained backyard with a wooden deck and an interlocking driveway. Additional features include garage access to the main floor, a fully fenced backyard, and a super clean interior. The finished basement comes with a full bath, kitchen, and a separate entrance, providing great potential for additional living space or rental income. Conveniently located just steps from a bus stop, schools, and all essential amenities, with shopping plazas just minutes away. A must-see home! (id:59911)
Sutton Group Realty Experts Inc
123 Spofford Drive
Whitchurch-Stouffville, Ontario
Stunning And Bright Ravine Lookout 2 Bedrooms Brand New Basement Apartment For Lease. Utilities Included. No Smoking, Brand New S/S Appliances. 3 Pc Washroom, 1 Parking Space, Separate Entrance, Maximum 2 Occupants. Family Or Roommates. Highly Desirable Stouffville Neighborhood. Close To Schools, Trails, Parks, Amenities, Medical, Shopping And Restaurants. ** This is a linked property.** (id:59911)
Homelife/future Realty Inc.
132 South View Lane
Grey Highlands, Ontario
This 10.45-acre property sits in a peaceful spot between Dundalk and Badjeros, just north of County Road 9, close enough for an easy commute, yet tucked away from the road for privacy. A mix of hardwood and softwood trees gives the land a quiet, natural feel, and a private road splits the property into two distinct sections, each with great potential for building. There's even a chance to add a pond if that's part of your vision. For nature lovers or hunters, the property offers plenty of space to explore. A good shed surrounded by mature maples sits on the east side, and there's a second shed once used as a cabin on the west side (north boundary and well located on the north side of this shed). A well is already in place, and hydro is available. Whether you're planning your forever home or just want a quiet getaway, this is a property with options. Please book a showing through your realtor, do not go direct. (id:59911)
RE/MAX Summit Group Realty Brokerage
19 Grand Forest Drive
Barrie, Ontario
Step inside this stunning family home offering just over 3800 square feet of finished space, where a great layout and tasteful finishes have created the ultimate oasis. Located just minutes from Wilkins Beach, nature trails and the brand new Painswick Park, this property is a perfect blend of luxury, comfort, and entertainment. You'll be greeted by a chef-inspired kitchen, beautifully designed for those who love to cook and entertain. The open-concept kitchen, dining, and family room offer a seamless flow, with views of your private, in-ground saltwater pool. Every corner of this meticulously maintained space has been designed for both functionality and style. Upstairs, escape to your own private retreat, complete with custom-built wardrobes and a spa-inspired ensuite bathroom. With ample space for a workspace/office and relaxation, this suite offers an idyllic escape from the hustle and bustle. Additionally, there are three spacious bedrooms, a second full bathroom, and a conveniently located laundry room. Head downstairs to a recreation lover's dream! This space features a fireplace, wet bar with beverage fridges and a dishwasher, a dedicated games area and another full bathroom complete with a steam shower. Perfect for entertaining friends and family or enjoying a cozy movie night at home Step outside into your personal paradise. The saltwater pool is surrounded by a stamped concrete patio and plenty of space for seating and outdoor dining. In-ground sprinklers make lawn care a breeze, ensuring your yard stays pristine with minimal effort. Enjoy outdoor gatherings, pool parties, or simply relax and unwind in your beautiful backyard. The driveway and walkways are also finished in stamped concrete. Don't miss out on this one-of-a-kind home! With easy access to trails, parks, the beach, the South Barrie GO Station, Highway 400 and endless family fun, this property truly offers the perfect blend of vacation and everyday living. (id:59911)
Engel & Volkers Barrie Brokerage
A - 193 Ontario Street
Burk's Falls, Ontario
An exceptional opportunity and a blank slate for your business in the up and coming downtown core of Burk's Falls. This recently renovated unit is the last of two units available. Walking distance to everything with ample parking on the street or in the free municipal lot just a short walk away. Walk in the front door and you'll be in awe of the space with high 12 foot ceilings and huge, welcoming bay windows facing the busy street to make great display windows. This, almost 1000 square foot space includes an employee washroom with ample power outlets to fit your needs and can be split up any way you like. Use the entire space as a store or separate the space and use part of the area as a store and the remainder as storage or office space. Street grade entry available on the road side and fibre runs down the street for excellent internet service. This location is on the main artery between the village and Magnetawan and sees tons of traffic year round. TMI will be in addition to the lease price. If you're looking for even more space the unit beside, of similar square footage, is available for now as well. (id:59911)
Royal LePage Lakes Of Muskoka Realty
210 - 107 Wintergreen Place
Blue Mountains, Ontario
ALL INCLUSIVE AND MOVE-IN READY SKI SEASONAL LEASE, SUMMER GETAWAY OR ANNUAL RENTAL! This spacious 3-bedroom, 3-bathroom Wintergreen upper unit offers the perfect getaway with no extra costs just unpack and relax. Spread over two stories, the fully furnished Blue Mountain condo features stunning views of both the Blue Mountain ski hills and Monterra's 1st fairway, enjoyed from two private balconies. Located just a short walk from The Village at Blue, you'll have easy access to shops, dining, and entertainment. Inside, enjoy the cozy ambiance of a gas fireplace, the convenience of in-unit laundry, and two dedicated parking spaces. Whether you're here for the slopes, the golf course, or a peaceful retreat, this all-season escape has everything you need for a comfortable, hassle-free stay. (id:59911)
Century 21 Millennium Inc.
61b Hamer Bay Road
Seguin, Ontario
Welcome to Hamer Lake, where classic cottage style meets a prime Muskoka location. Just minutes from Lake Joseph and Hamer Bay Marina and just down the road from Rocky Crest Golf Resort, this fully winterized three-bedroom, two-bathroom cottage offers four-season comfort in one of the area's most desirable locations. Set on a gently sloping lot with 150 feet of west-facing, pine-lined granite shoreline, the property offers incredible sunset views and the rugged character of the Canadian Shield. Completely rebuilt from the ground up 15 years ago, this cottage features soaring cathedral ceilings, hemlock flooring, a pine interior, and a propane fireplace that brings warmth and charm throughout the year. Extras include a lakeside storage building for your canoe, paddles, and life jackets, as well as a separate shed for tools and toys. Just under two hours from the GTA, this is the kind of property buyers wait for. (id:59911)
RE/MAX Parry Sound Muskoka Realty Ltd
397 Lambton Street
West Grey, Ontario
** Possible duplex**Own this home & get the rent for One side to pay your mortgage!! This stately 2-storey corner lot brick home located at 397 Lambton Street West has stood the test of time for well over 100 years and is ready for many more years to come. The home's main living space has nice sized rooms with high ceilings. The current set-up would allow for an ideal in-law suite/granny-flat living arrangement. With ample parking along with the property being zoned R2, this home could possibly become a viable duplex to help offset your mortgage payments. Total home has two and a half baths and the home is heated with a newer natural gas boiler (about 5 years old) feeding many hot water radiators. In addition, there is an attractive woodstove for added comfort. Some flooring has been updated while leaving much of the original hardwood flooring exposed. Although listed as a 4 bedroom, this has enough room to easily be a 5 bedroom home. This property has a large paved driveway and a garage measuring 32' X 20' that was built in 2001. A must see for those that love large homes with character.Large family home with immense possibilities!! (id:59911)
Century 21 Heritage House Ltd.
113 Slabtown Road W
Blue Mountains, Ontario
This modern timber frame residence blends rustic elegance with contemporary luxury and nearly 5,000 sq ft of living space. Soaring ceilings, expansive windows and exposed timber beams create a warm, inviting atmosphere while framing southern countryside views. The open-concept living space features a chef's kitchen, a sleek fireplace and a seamless flow to multiple outdoor patios, perfect for entertaining. The spacious primary suite is a true retreat with a spa-inspired ensuite. Additional highlights include a bright home office, fitness room, main level laundry room, fully finished lower lever with a large mudroom and direct garage access. This exceptional home is designed for both relaxation and active living. Just steps to the Slabtown Dam, swimming, kayaking and canoeing on the Beaver River are at your doorstep. Slabtown is a warm and welcoming neighbourhood of just 22 unique homes. Located a quick 5 minute drive south of Clarksburg/Thornbury, 6km to Georgian Bay Golf Club and 8km to Georgian Peaks Ski Club. This property is the gateway to a world of summer or winter possibilities in the heart of the Blue Mountains. (id:59911)
RE/MAX Four Seasons Realty Limited
105 Southwinds Crescent
Midland, Ontario
Step into a home that feels both welcoming and practical from the moment you arrive. Located on a quiet corner lot in a friendly Midland neighbourhood, this freehold townhome offers the kind of space and layout that fits real life--whether you're starting out, settling in, or simplifying. Inside, natural light fills the open-concept main floor, where the kitchen, dining, and living areas flow together easily. It's a layout made for everyday living--think morning coffee at the breakfast bar, dinner with friends, or quiet evenings curled up on the couch. Step through sliding glass doors to your private backyard, ideal for summer BBQs or letting the dog out while you prep lunch. Upstairs, three bedrooms give everyone their own space. The primary suite offers a walk-in closet and direct access to a full bath--convenience without compromising privacy. A second full bath on the main floor adds flexibility for guests or a growing family. The unfinished basement is a blank canvas--home gym, rec room, office, or storage--the choice is yours. Complete with an attached garage and two-car parking. Beyond the house, Southwinds Crescent offers quiet streets, a sense of community, and easy access to parks, schools, and the waterfront. You're minutes from downtown Midland, with its shops, cafés, and year-round events, and just a short drive to Georgian Bay's natural beauty. No condo fees, no compromises--just a solid, well-kept home ready for your next chapter. (id:59911)
Keller Williams Co-Elevation Realty
21 Ralph Dalton Boulevard
Tay, Ontario
Welcome to a home that blends comfort, functionality, and inviting spaces perfect for everyday living and entertaining. Whether you are a first time home buyer or looking for the right home and location, this home will suit your needs! The upgraded kitchen features beautiful granite countertops, a sleek undermount sink, ceramic flooring, under-cabinet lighting, a convenient pantry, and modern stainless steel appliances. Enjoy your morning coffee in the cozy breakfast nook, which opens onto a spacious 16' x 32' deck complete with a natural gas BBQ hookup ideal for summer gatherings. The fully fenced and private backyard is a great space to entertain and includes garden boxes, a charming gazebo, and a handy garden shed for all your outdoor tools. Inside, the dining room showcases rich hardwood floors and is filled with natural light from the large front window. The living room offers a cozy retreat with a gas fireplace and views of the serene backyard, where mature trees provide added privacy. Upgraded window coverings, including blackout blinds, ensure restful sleep in the bedrooms. Practical features abound: a reverse osmosis water system connected to the kitchen tap, fridge, and ice maker; two laundry hookups including a main-floor laundry room, ceramic tile, and ample storage. The primary bedroom offers hardwood flooring, a walk-in closet, and a private ensuite. The finished basement includes an additional bedroom and bathroom, with an unfinished family room and utility area that provides inside access to the garage. The garage is work-friendly year-round with insulated doors and two garage door openers. Whether you're living, working, or playing, this home offers the best of all worlds just minutes from Georgian Bay, close to water access, local amenities, and easy highway access for commuting. (id:59911)
Century 21 B.j. Roth Realty Ltd
4074 Canby Street
Lincoln, Ontario
Welcome to 4074 Canby Street, a 3 story Cachet townhome built in 2019. The property gets an abundance of natural light throughout. The main floor includes large main closet & storage, high ceilings and so much more. The second floor features a large living rm and family/dining rm, kitchen & breakfast area. The spacious kitchen boasts ample counter space & cupboard space, perfect for all your storage needs. Step out onto the balcony and enjoy the tranquility of the neighbourhood. On the third floor, you'll find an impressive primary bdrm w/ a generous walk-in closet & a luxurious 5pc ensuite. Additionally, there are 2 additional bdrms and 3pc bath & a laundry closet ensuring comfort and convenience for everyone. The lower level offers privacy & versatility w/ a fourth primary bedroom, ideal for guests or in-laws. The great room provides an excellent space for relaxation & entertainment, with easy access to the backyard, creating a perfect indoor-outdoor flow. Kitchen has walkout to Deck overlooking backyard. Your dream home awaits. (id:59911)
Right At Home Realty
