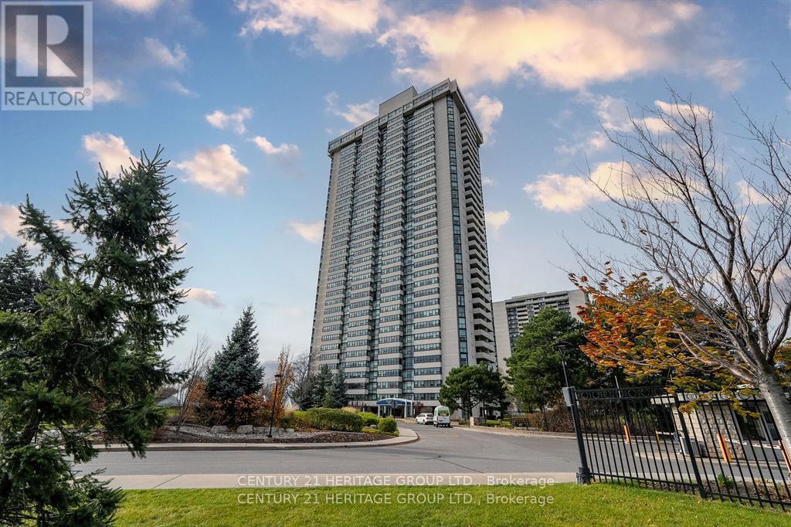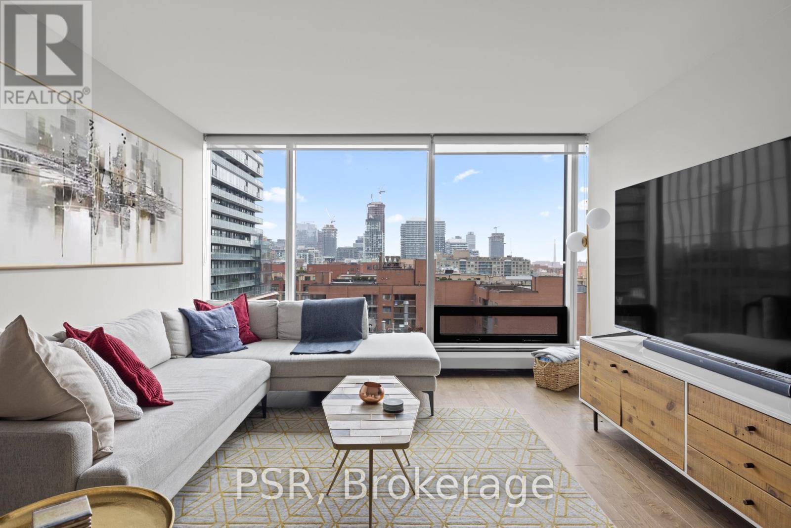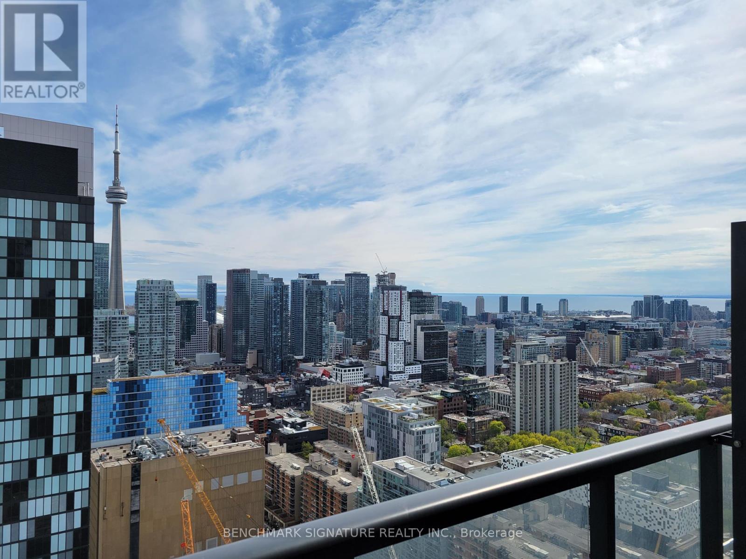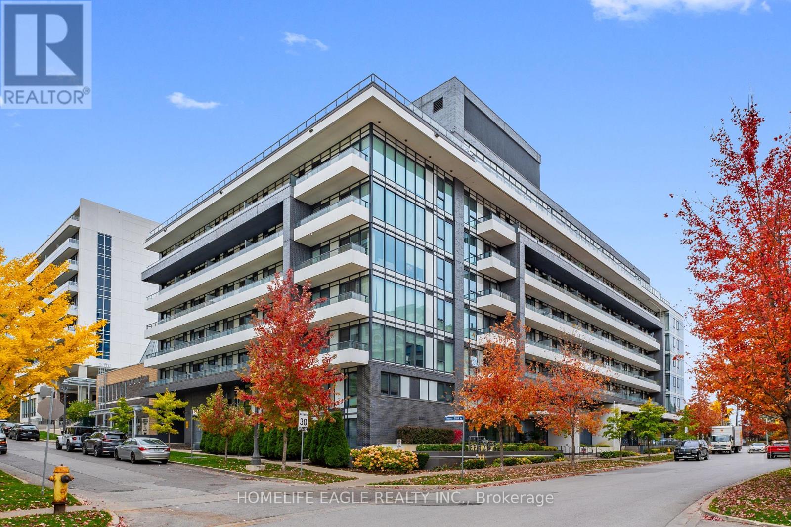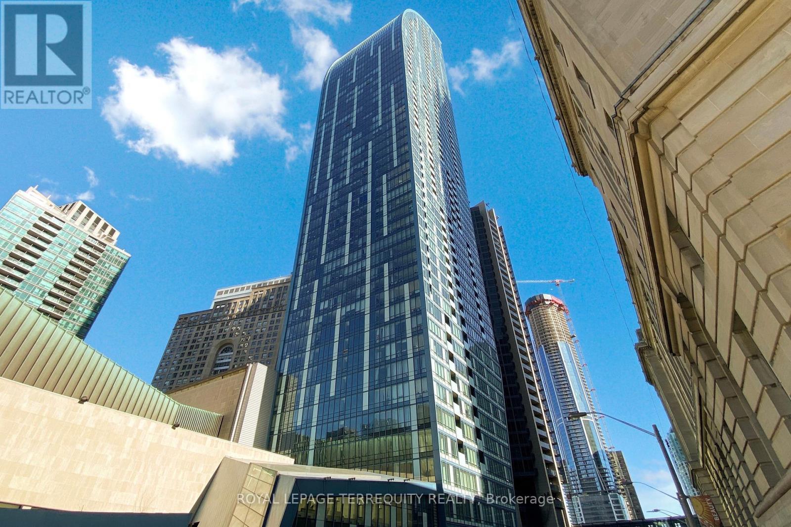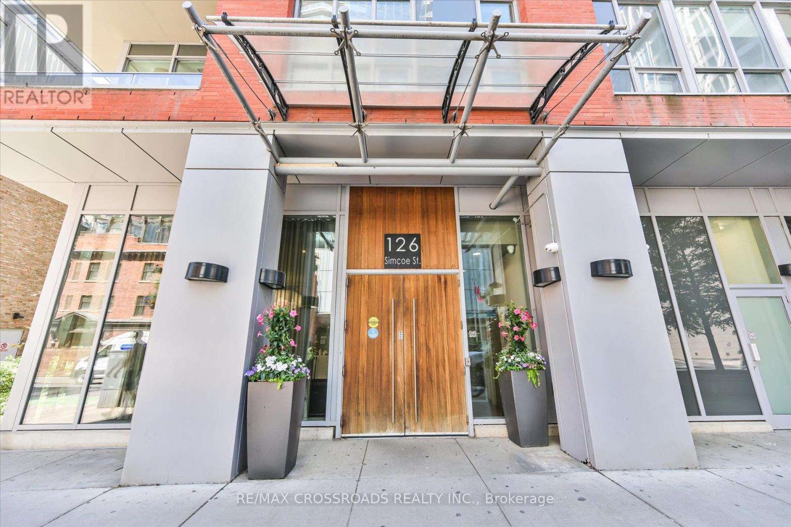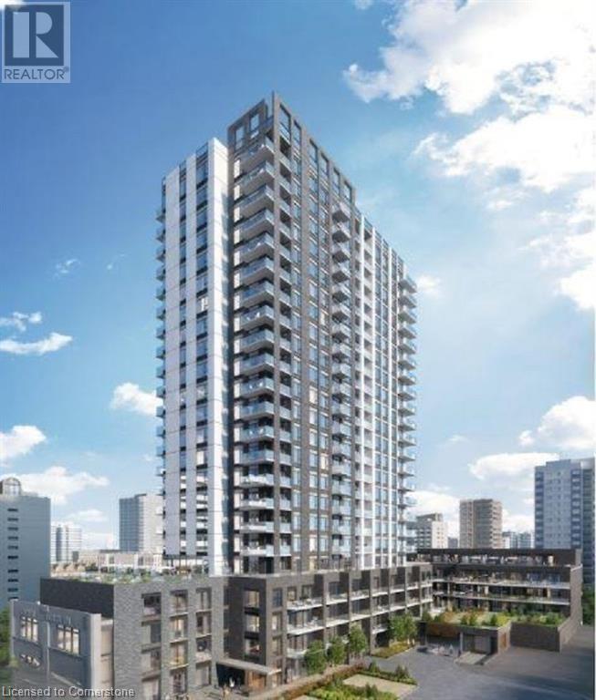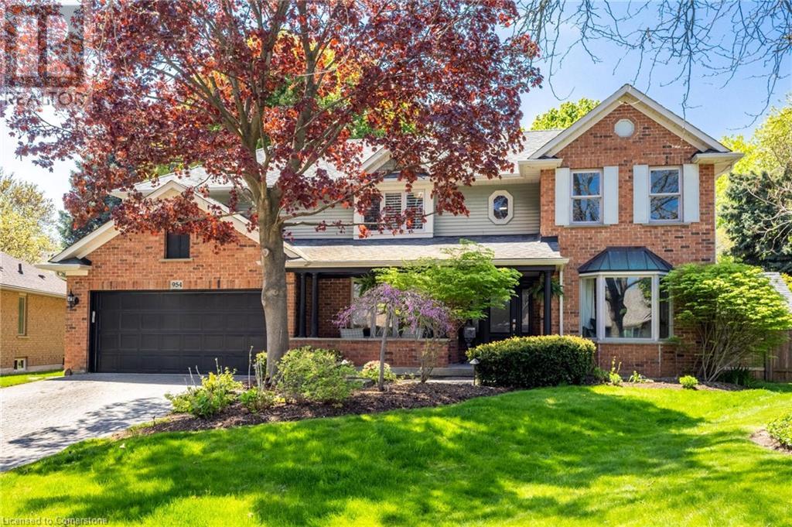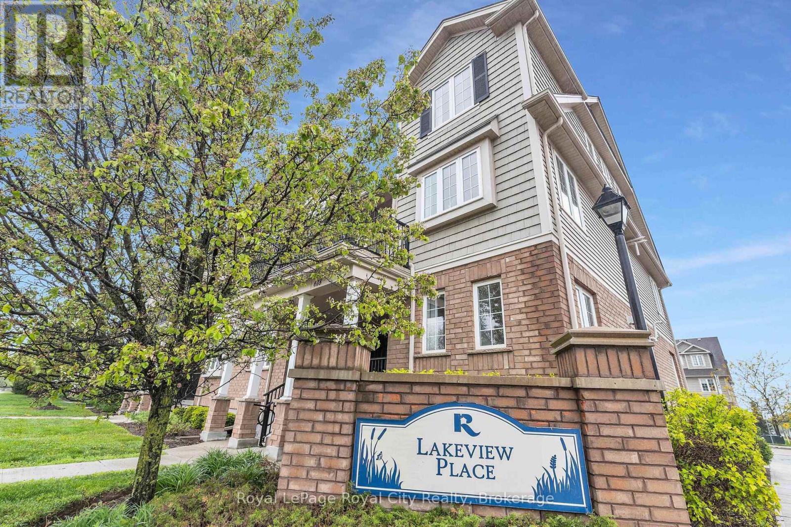406 - 3303 Don Mills Road
Toronto, Ontario
Stunning, Bright, Fully Renovated and Remodelled W/Impeccable Quality 2 Brm + Office Residence (Can Be Converted To 3rd Bedroom)!! The Layout You Dream Of, Custom Kitchen W/ Centre Island, Open L/Rm W/Fire Place, Unique Decorative Lighting, TV Unit & B/I Shelves. Specious Sun Filled Open Concept Office. Luxurious Finishes Incl: Quartz Counter Tops, Splash, Pot Lights, Hidden Decorative Lighting, Top Laminate Flrs, Custom Blinds, Mirror/Glass Sliding Drs. Come, See And Compare - Just Spacious And Beautiful!! Five Stars Amenities Include Tennis Courts, Fitness Centre, Indoor/Outdoor Pools And More. 24-Hour Security. Steps To Parks, Shopping&Transit. Office May Transform To a 3rd Bedroom (id:59911)
Century 21 Heritage Group Ltd.
120 - 284 St Helens Avenue
Toronto, Ontario
LOFT & FOUND! Missing out on loft living? This perfect, bright, beautiful (not to mention extremely functional) live/work studio at Bloorline Lofts (a former mattress factory) has warmth and charm and all of it could be yours. Over 11 ft ceilings and 568 sq ft of practical space with room for living, dining and working. Enjoy your very own private entrance and sophisticated renovations of both bathroom and kitchen. A five minute walk to Sugo, Donnas, the UP express /GO station, and the subway (not sure how a commuter could get luckier than this?). A few more minutes walk to the Dufferin Mall, groceries, and all of life's essentials. From making mattresses to making memories! Sweet dreams are literally made of this. Come and get it (id:59911)
Sage Real Estate Limited
1103 - 30 Wellington Street E
Toronto, Ontario
Discover urban elegance in this beautifully renovated condo, offering nearly 1,200 square feet of bright and open living space with a brilliantly intuitive layout. Awaken to serene and expansive sunrise vistas spanning across every principal room a priceless and panoramic luxury that elevates every day. The sleek, modern kitchen will inspire your culinary spirit with stainless steel appliances, abundant cabinetry, ample counter space, and a wine fridge for your finest. The spacious living and dining areas are perfect for entertaining friends and family or, simply unwinding in private. The contemporary bathroom revitalizes daily routines with a massive walk-in shower and its rainfall feature. Every room is generously proportioned, blending style with smart and functional storage, complete with a large laundry room. With parking and locker, all your needs are met. The Wellington is an exceptionally managed building with a warm, 24-hour concierge team that is on a first-name basis with every resident. Premier amenities include a fully-equipped fitness centre, ball court, indoor heated pool, hot tub, sauna, tanning booth, theatre space, and a stylish party and billiards room. Major recent improvements include common areas, garage parking, and window cladding, ensuring an all-around polished feel and pride of ownership. Eminently located alongside both the vibrant Financial District and charming Old Town Toronto. Stepping out your front door, you're greeted by the beloved Berczy Park Dog Fountain. Strolling towards the St Lawrence Market, you're surrounded by the city's most celebrated ensemble of architecturally iconic heritage landmarks. Shopping, restaurants, and entertainment are all top-shelf. This is a walking, biking, and transit paradise, all within 5 minutes of Union Station, the Gardiner, the DVP, Waterfront trails, and the Toronto Island Ferry. This is the one that truly has it all skyline prestige, modern luxury, and historic vintage. (id:59911)
Psr
2503-2505 - 11 Yorkville Avenue
Toronto, Ontario
Fabulous Yorkville! -- Welcome to the Luxurious, Prestigious and Exciting -- Newly built 11/YV -- Located in the Iconic Bloor/Yorkville Neighborhood only steps to the most prestigious array of Yorkville Shops and the "Mink Mile" shops. Steps to Fine Dining, Nightlife, Exclusive Art Galleries, Entertainment and more. Available are 3 beautiful Stylish and Chic Condo apartments each with clear unobstructed views, 2 with a Balcony and each with Luxury Upgraded interior finishes. Newly completed, never occupied. All 3 separate apartments are located on the same floor side-by-side (Units 2503, 2504 & 2505). Each apartment includes a premium Owned-Parking spot (2 spots include an EV Car Charger). Each apartment includes an Owned-Locker. Enjoy use of the buildings' extensive Luxury VIP style Amenities, Media and Social areas including Lounges and Wine Tasting Room! (id:59911)
Summerhill Prestige Real Estate Ltd.
3009 - 488 University Avenue
Toronto, Ontario
Experience Elevated Downtown Living In This Sun-Drenched, South-Facing Condo On The 30th Floor, Offering Views Of The Toronto Skyline. Boasting Soaring 9-Foot Ceilings And Stylish Engineered Hardwood Flooring Throughout, This 544 Sq.ft. Suite Features A Thoughtfully Designed Open-Concept Layout That Seamlessly Blends Function And Elegance. The Modern Kitchen Comes Equipped With A Large Quartz Island, Ideal For Cooking, Dining, Or Entertaining. Step Outside To A Spacious 108 Sq.ft. Balcony And Soak In The Stunning Cityscape. Located In The Vibrant Heart Of Downtown Toronto, This Condo Offers Direct Access To The Subway Station, Connecting You Effortlessly To The Entire City. Just Steps From Queens Park, The University Of Toronto, OCAD University, Top Hospitals, The Financial District, Eaton Centre, Chinatown, And The Art Gallery Of Ontario. Perfect For Professionals Or Students, This Is Your Opportunity To Enjoy Contemporary Urban Living In One Of The City's Most Desirable Neighbourhoods. (id:59911)
Benchmark Signature Realty Inc.
2701 - 50 Charles Street E
Toronto, Ontario
Rare Unit with East Views Extending through entire Unit with Full Balcony. Upgrades include Extended Kitchen Cabinets, Ceiling Light in Both Bedrooms. Mirror Closet in Main Bedroom. Both Bedrooms with Window. Gorgeous Casa 3 -- 5 Star Condo Living At Yonge And Bloor. 9" Ceiling, Extensive Cabinet Space For Storage. Steps To Yonge & Bloor Subway, Shopping, U Of T. Soaring20Ft Lobby, State Of The Art Amenities Floor Including Fully Equipped Gym, Rooftop Lounge, Gym, Outdoor Pool, Outdoor Bbq, Guest Suites, Spa, Lobby Furnished By Hermes. (id:59911)
RE/MAX President Realty
222 - 18 Rean Drive
Toronto, Ontario
Contemporary Living At The NY2 Condo Building In Bayview Village * Excellent One Bedroom Unit With 9 Ft Ceiling, Open Concept Kitchen, Stainless Steel Appliances, Granite Countertops, South Exposure With Sunny Living / Dining Room And South Oriented Balcony * Partially Furnished * Excellent Building Amenities : Concierge, Security, Gym, Party Room, Gardening Plots, Rooftop Terrace With BBQ, Fantastic For Entertaining Family & Friends * Perfect Location Within Walking Distance To Bayview Village Shopping Centre, Bayview Subway Station And With Easy Access To Highway 401 * Just Steps to North York YMCA Recreation Facility And Five Minutes Walk To The Bayview Village Tennis Club. (id:59911)
Homelife Eagle Realty Inc.
2511 - 8 The Esplanade Avenue
Toronto, Ontario
Welcome to L Tower on The Esplanade, where urban luxury meets convenience. This impeccable 2-bedroom, 2-full bath condominium boasts a prime location complemented by the added convenience of a parking spot, and balcony. offering breathtaking views of the Lake and Financial Core. As you step inside, floor-to-ceiling windows envelop the entire space, infusing it with natural light and framing postcard-worthy vistas of the city skyline CIBC. 24Hr Concierge, Indoor Pool, Fitness Centre, His/Hers Wet & Dry Saunas, Treatment Rooms, Games Rm, Lounge, Party Rm, Guest Suites & Visitor Parking. For a weekend escape, you're just a stone's throw away from Union Station where the UP Express can whisk you to Pearson Airport in a mere 25 minutes. The generously sized kitchen, complete with a custom center island, provides ample room for culinary adventures due to the St. Lawrence Market being just a brief 5-minute stroll from your doorstep. Situated just a block from Yonge and Front for a weekend getaway, this unit includes parking and easy access to the Gardiner expressway. Inside, discover a spacious master bedroom complete with an ensuite bath and spacious enough to accommodate a king-sized bed. Upgraded pre-engineered hardwood flooring flows throughout, while smooth ceilings add a touch of modern elegance. Residents enjoy an array of unparalleled amenities, including an indoor pool and sundeck, library, cinema, guest suites, fully-equipped fitness center, yoga room, games room, and an exquisite entertainer's lounge. Experience sophisticated urban living at its finest. ** extras*** Amenities: 24 HR Concierge, indoor Pool, fitness Centre, His/her wet & Dry Saunas and Cinema, treatment rooms, game room, Lounge, Party room, Guest suites, Visitor parking, Bike room. (id:59911)
Royal LePage Terrequity Realty
706 - 126 Simcoe Street
Toronto, Ontario
Bright & Spacious Junior 1 Bedroom Suite In 'Boutique II' In The Heart Of Financial/Entertainment District. High Ceiling! Open Concept! Nicely Finished Wood Floors. Ensuite Laundry. Great Facilities Incl: Meeting Room, Guest Suites, Gym, Billiard. Rooftop Gdn W/Patio, Outdoor Plunge Pool, Bbq. One Locker Included! 24 Hours Security. Next To Shangri-La Hotel! Walking Distance To Subway, Entertainment & Financial District. Prime Location Surrounded By Restaurants,Theatres, Shops. Uot, Ocad, Ryerson Nearby. (id:59911)
RE/MAX Crossroads Realty Inc.
55 Duke Street W Unit# 413
Kitchener, Ontario
Experience the best of urban living in the heart of Kitchener's downtown at this property. The unit boasts impressive features, including 9-foot-high ceilings, granite kitchen counters with ceramic backsplash, and a stainless steel appliance package complete with a fridge, stove, dishwasher, and built-in microwave. Other highlights include granite bathroom counters, carpet-free living with quality laminate and ceramic flooring, and an EnSuite stackable washer and dryer. The building's amenities are just as impressive, with a wide range of options to suit every lifestyle. Host gatherings in the 5th-floor dining area with terrace, get active in the Extreme Fitness Area, Spin Room, or Rooftop Running Track, find balance in the Yoga Studio, and keep your bike in top shape at the Bike Fixit. Other perks include a dog wash station, a welcoming concierge, and access to all that City Centre Phase 1 has to offer. Downtown amenities are just a short walk away, including Google Canada in 5 minutes, Victoria Park in 4 minutes, Kitchener Market in 9 minutes, and Kitchener GO Train Station in 10 minutes. The 401 is just 15 minutes away, and the new LRT conveniently stops right at your doorstep, connecting you to a variety of research and technology facilities, universities, hospitals, malls, and other destinations throughout the area. (id:59911)
RE/MAX Real Estate Centre Inc.
954 Wintergreen Place
Burlington, Ontario
South Aldershot at its finest! Beautifully updated Branthaven built home boasting over 4,600 sq' of quality finished living space. As you enter the home you are greeted with soaring ceilings and an office/sitting room with custom library panels and new flooring ('25) throughout the main level. Fabulous chef's kitchen with Fisher & Paykel gas cooktop, double wall ovens, Sub Zero fridge, large Island, quartz counters, butler station and ample room for families who love to gather in the kitchen. Living room with large picture window overlooking backyard and double sided gas fireplace connecting to the kitchen. Formal dining room with french doors, laundry and powder room. The second floor offers 4 bedrooms, including large master with california style walk-in closet and newly renovated ensuite ('25) with glass shower and Island tub. Additional 4-piece bath for the kids. Amazing fully finished basement with oversized windows, wet bar with fridge, 5th. bedroom, gas fireplace, rec-room with pool table, 3-piece bath and additional storage. Tucked away in a quiet court on a premium pie-shaped lot with over 153' of width along the back, your backyard oasis awaits. Inground Marbelite pool, hot tub, mature trees, perennial gardens, flagstone and professionally landscaped front and back. Walk to LaSalle Park & Marina, great trails including Hidden Valley Park, close to Burlington Golf & CC, Quick access to the Aldershot GO, 403 and QEW. Don't buy a cottage....wait till the foliage comes in and you won't want to leave the house. There is so much to love about this house (id:59911)
RE/MAX Escarpment Realty Inc.
A - 616 Woodlawn Road E
Guelph, Ontario
Attractive Two Bedroom Condo with easy first level access including the fenced rear yard for those family gatherings and summer BBQ's. Spacious and bright living living room with adjacent 2pc bathroom plus easy enclosed, rear yard access. Two spacious bedrooms down and full, four piece bathroom. As a bonus, this unit includes a new water heater purchased in 2025($3500) Energy efficient gas heating and central air too! Deeded Parking space #123 just steps from your door. Close to parks, transit, schools and the Guelph Recreational Sports Fields. Quick Possession Possible . Priced to sell!! (id:59911)
Royal LePage Royal City Realty
