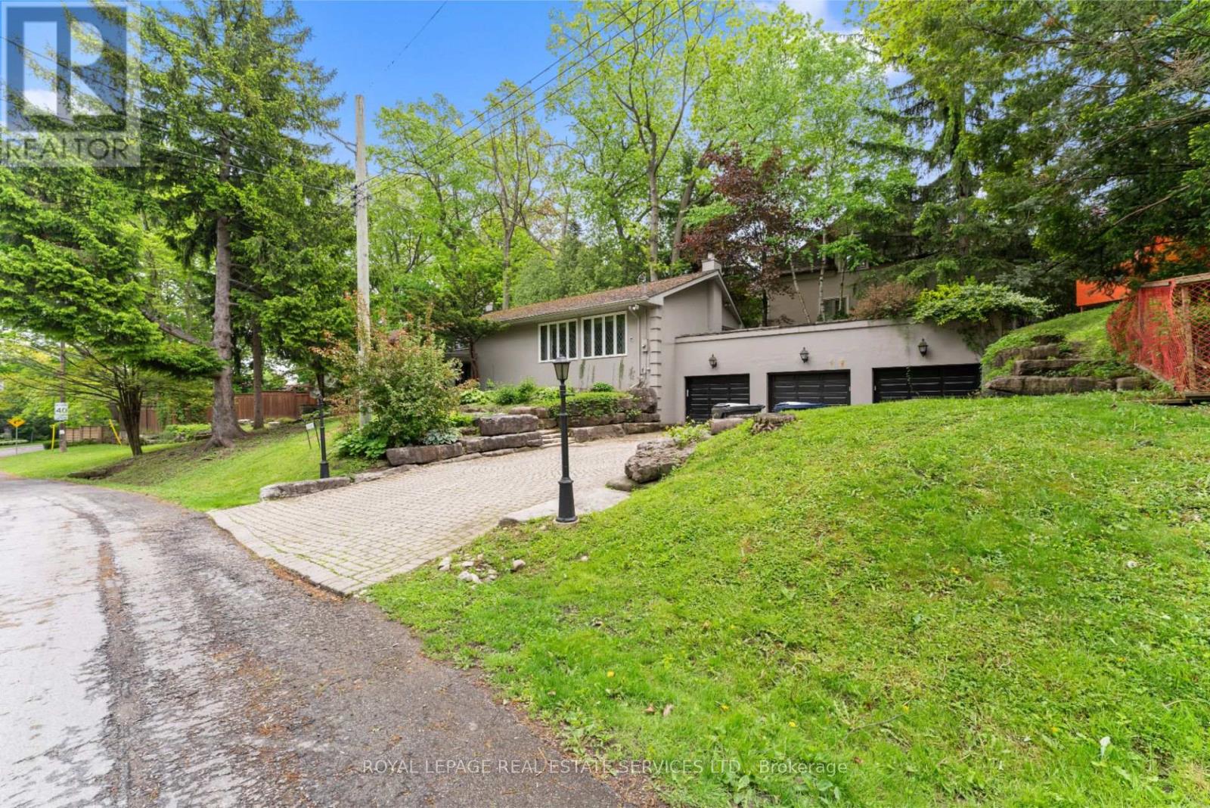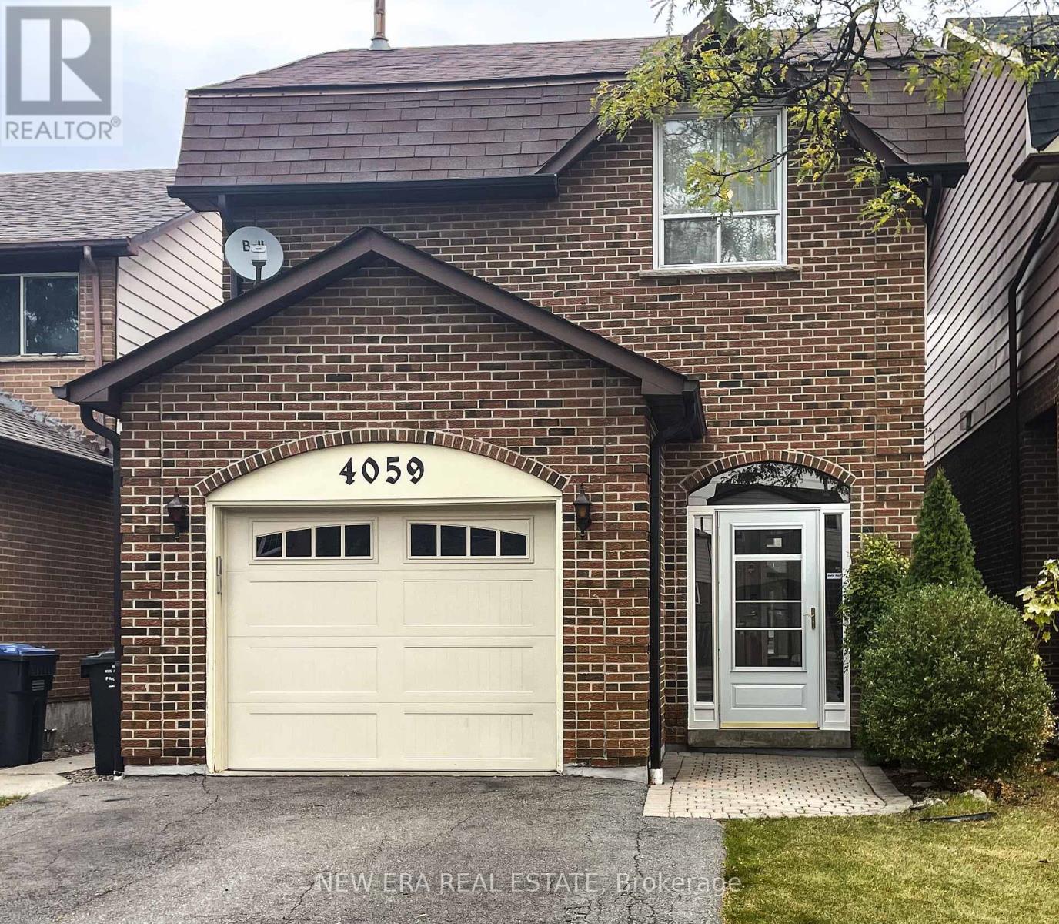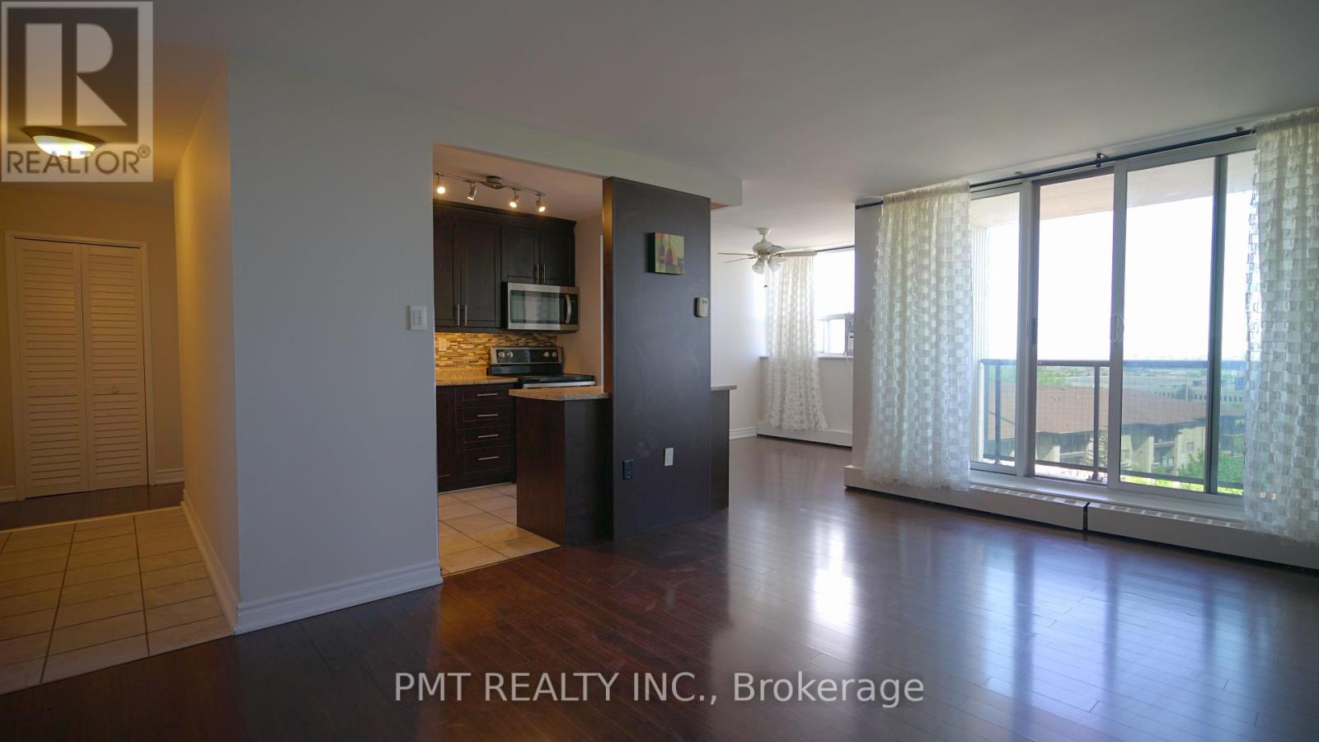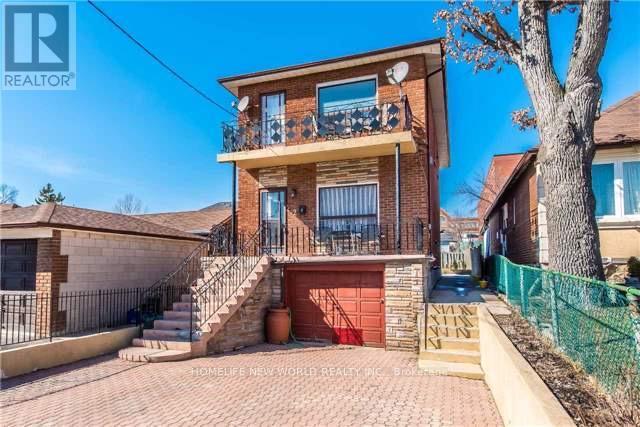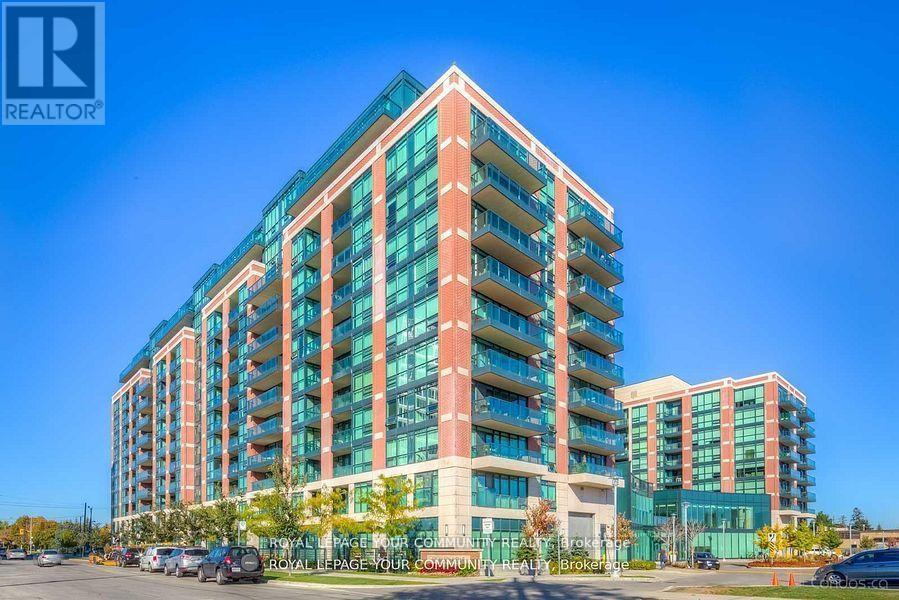206 - 9280 Goreway Drive
Brampton, Ontario
Prime Location with Sophistication Move-In Ready! Room available starting at $1200 + HST, inclusive of utilities, Wi-Fi, and TMI. The room offers approximately 120 sq ft of space. Tenants have access to a shared kitchenette and a well-appointed common area in a premium building with both elevator and stair access. Located in the highly sought-after Castlemore Town Center in East Brampton, the property is conveniently close to Highways 427, 27, and 407, as well as a variety of local amenities. The plaza features ample parking and is nestled among established and new residential communities. Perfect for professionals in finance, accounting, IT, and similar fields. Truly worth seeing in person! Multiple rooms or full furnished units available for lease. (id:59911)
Upstate Realty Inc.
11 Ripplewood Road
Toronto, Ontario
Welcome to 11 Ripplewood Road, an exceptional, rarely offered residence in the coveted Lincoln Woods enclave. Situated on a spectacular 65 x 250 ft lot, this sprawling ranch-style bungalow offers over 5,000 sqft of total living space and is the ultimate retreat for families and entertainers alike.This luxurious 5 bedroom home has been thoughtfully designed with both comfort and sophistication in mind. Three of the bedrooms feature private ensuite bathrooms, offering privacy and convenience for family and guests. The oversized living and dining rooms are perfect for hosting gatherings, while the heart of the home - the gourmet kitchen and family room boasts top-tier appliances, ample counter space, and a seamless walkout to the rear terrace, ideal for alfresco dining and summer barbecues. Downstairs, the expansive games/rec room provides endless opportunities for relaxation and fun, complete with a wet bar & sauna. Step outside to enjoy the bocce court, mature landscaping, hottub and serene privacy this huge lot offers. A 3-car attached garage adds practicality and style, while the home's location is second to none - just minutes to the citys best parks, golf courses, schools, TTC, major highways, Pearson Airport, and downtown Toronto. Whether you're looking to host memorable gatherings or unwind in peaceful surroundings, 11 Ripplewood is an entertainers dream and a rare opportunity to own in one of Etobicoke's most prestigious neighbourhoods! (id:59911)
Royal LePage Real Estate Services Ltd.
4059 Teakwood Drive
Mississauga, Ontario
Prime location in a highly desirable creditview area of Mississauga, steps to parks and shops. 5 mins drive to highway 403, T&T, winners and more. Well maintained + move-in ready. (id:59911)
New Era Real Estate
17 Estoril Terrace
Toronto, Ontario
Quiet Cozy, Spacious And Centrally Located With Easy Access To Anywhere In Toronto, Walkable Distance To Stockyard District, The Junction And Many More Exclusive Restaurants And Entertainment Areas. One Indoor Parking Garage Spot. (id:59911)
Intercity Realty Inc.
904 - 530 Lolita Gardens
Mississauga, Ontario
Step into this beautifully updated, sun-filled 3-bedroom, 1-bathroom condo that perfectly blends space, style, and convenience. Located just steps from public transit and top-rated schools, and only minutes to Square One, Lakeshore, parks, dining, shopping, and major highways, this home puts everything you need right at your doorstep. Dont miss out on this rare opportunity book your showing today and experience stylish, spacious living in an unbeatable location! (id:59911)
Pmt Realty Inc.
10 Thunderbird Trail
Brampton, Ontario
Excellent Location, Welcome to 10 Thunderbird Trail, a beautifully maintained and freshly updated Carpet Free family home located in Brampton's desirable Sandringham-Wellington neighborhood. This spacious 3+1 bedroom, 3 bathrooms Townhome is attached by a Garage from one Side, and a freshly painted interior. New wooden staircase. The bright, open-concept main floor features large windows, a welcoming living and dining area, and a stylish kitchen complete with stainless steel appliances, New Quartz Countertops, a sleek backsplash, and ample cabinetry. The breakfast area walks out to a private, fully fenced backyard perfect for enjoying outdoor gatherings. No Neighbors Behind, Upstairs, you'll find three Generous bedrooms, including a primary suite with a walk-in closet. The fully finished basement includes a living room, an additional bedroom, a full bathroom, and a kitchen. Ideal for an in-law suite or extended family living. This home also features an attached garage that has a door to the Backyard and a decent-sized driveway that can accommodate 4 Parking. Located just minutes from Brampton Civic Hospital, Top-rated schools, parks, shopping centers, Steps to public transit, and major highways, this move-in-ready home offers both comfort and unbeatable convenience in a family-friendly setting. Hot water Tank is Rental (id:59911)
Homelife/miracle Realty Ltd
Unit 2 - 2 Thornton Avenue
Toronto, Ontario
Location & Convenience! 3 Mins Walk From Eglinton Streetcar. Ideal For Professionals Or A Couple.86 Walk Score, 75 Transit Score. 2 Br, spacious living room with w/o balcony. private Laundry. Great outdoor Space For Enjoyment. Within 30 Mins To University Of Toronto, TMU, Financial District. 1 driveway parking for additional cost. ***available for Jul 15*** (id:59911)
Homelife New World Realty Inc.
608 - 20 Southport Street
Toronto, Ontario
Bright & Spacious South-Facing Penthouse with CN Tower & Lake Views Now Available! This is your opportunity to call this one of a kind suite at the coveted South Kingsway Village home. Unit 608 is a sun-filled 2-bedroom + den penthouse that offers 786 sq ft of open-concept living space and stunning southeast views of the lake and city skyline. Featuring hardwood floors, extra large windows, and an updated kitchen with a breakfast bar and generous storage. The versatile den is enclosed with doors perfect as a home office, guest room, or separate dining area. 1 Parking Spot Is Included. Enjoy the convenience of ensuite laundry and the comfort of all-inclusive maintenance fees, covering heat, hydro, water, central AC, basic cable TV, and access to excellent amenities. These include a 24-hour guardhouse, indoor pool, sauna, large gym, squash courts, billiards, table tennis, guest suites, a party room, and a BBQ courtyard.Recent unit updates include freshly painted walls and cabinetry, new light fixtures, black-out blinds and new bathroom plumbing. Located in a well-managed building in a prime area, this penthouse is an exceptional opportunity for anyone seeking comfort, convenience, tranquility and spectacular views. (id:59911)
Real Broker Ontario Ltd.
#209 - 4005 Kilmer Drive
Burlington, Ontario
Have you been searching for the perfect place to call home? Well look no further! This well-maintained unit sits in the family-friendly community of Tansley Gardens. With south-facing windows, you'll have a ton of natural light pouring in throughout the day. The living and dining room boasts an open concept design. The kitchen has lots of storage and counter space, complete with a breakfast bar. The primary bedroom offers a spacious abode. The private den features double doors and a large bay window with a seating area. You can set it up however you'd like! The updated washroom houses your ensuite laundry, complete with front-load appliances and a storage area. Beautiful French doors lead you to your private balcony! Centrally located near everything you need. Highway 403 (QEW) & 407, parks, schools, shops, restaurants, transit, entertainment and more are all close-by. Don't wait, come and see it for yourself! **EXTRAS** 1 parking w/ bike storage & 1 locker included! (id:59911)
Century 21 Leading Edge Realty Inc.
917 - 525 Wilson Avenue
Toronto, Ontario
Welcome To Gramercy Park In The Heart Of Wilson Village! This functional and spacious 1 bedroom layout is nearly 600 sqft and checks all the boxes! Kitchen with full size appliances, lots of storage and breakfast bar. Living room gets lots of natural light and has a walkout to a large balcony with unobstructed views. Bedroom has a walk-in closet and second walkout to balcony. Walk To Wilson Subway Station, Shopping, Yorkdale Mall, Costco And Much More. Major Highways close by. Includes 1 parking + beautiful building amenities. Extras: Fridge, stove, dishwasher, washer dryer, window coverings, light fixtures (id:59911)
Royal LePage Your Community Realty
24410 Thorah Park Boulevard
Beaverton, Ontario
ALL BRAND-NEW FURNITURE IS INCLUDED IN THE PRICE. Don't miss out on this one-of-a-kind Custom-built Tarion warrantied waterfront property with newly constructed boathouse! Walk through the beautifully stained fiberglass front door into the spacious foyer accented by 48 porcelain tiles. The Foyer opens out to the awe-inspiring great room/kitchen combo filled with natural sunlight pouring through the floor-to-ceiling high windows. Great room boasts soaring 24ft vaulted ceiling and wood cladded ridge beam! A 3-sided 5ft Marquis fireplace dressed in Marrakesh Wall paint complements the great room. Chef's custom kitchen boasts high quality quartz counters and backsplash, high-end appliances, large 4x9ft center island, and a slide-out and a walk-in pantry. Main floor offers 2 ample sized bedrooms, laundry, spa-inspired 4pc washroom & access to garage. Principal bedroom is equipped with a luxurious 5pc ensuite, walk-in closet with French doors and custom closet organizer. The second bedroom has a 3pc ensuite. Both the bedrooms have huge custom designed glass panes offering magnificent views of the lake! Walking out of the great room 8' tall sliding doors, you are greeted with a massive deck with a diamond insignia. The deck is equipped with a built-in gas BBQ with an outdoor fridge. A set of cascading stairs takes you down to the lush back yard and second massive diamond deck. The second deck sits atop the 16'x30' dry boathouse which has a massive 11' high door and a 60-amp subpanel. The boathouse is drywalled and finished. The fully finished basement includes and entertainment room and an exercise room. Other notable highlights: electric car charger rough-in in garage, water treatment equipment, water softener, hot tub rough-in, pot lights throughout, high end Riobel plumbing fixtures, smart thermostat, alarm system (monitored option), and a camera surveillance system. (id:59911)
Leedway Realty Inc.
602 - 60 Absolute Avenue
Mississauga, Ontario
Welcome to this prestigious 2 + 1 bedroom, 2 bath suite at the iconic Absolute World "Marylin Monroe" Towers in Downtown Mississauga! Renowned as an architectural masterpiece, these towers offer a living experience like no other. This elegant suite features an open concept living and dining area with engineered hardwood floors throughout, high-end finishes, 9 ft. ceilings, and floor-to-ceiling windows. Immerse yourself in spectacular panoramic South-East views from your private, stunning wraparound balcony perfect for enjoying the city skyline! The modern kitchen showcases a breakfast bar, granite countertops, and stainless steel appliances. The spacious primary bedroom offers a 4-piece ensuite bath and a double closet, while both bedrooms and the den have access to the balcony with breathtaking views. Enjoy 30,000 sq. ft. of state-of-the-art amenities, including indoor and outdoor pools, a fully equipped gym and fitness centre, basketball court, theatre room, guest suites, and much more. With just a short walk to Square One Shopping Centre, Central Library, YMCA, vibrant restaurants, entertainment, parks, and major transit hubs, everything you need is right at your doorstep. Don't miss out on this incredible opportunity to call this stunning suite your home! (id:59911)
Harvey Kalles Real Estate Ltd.

