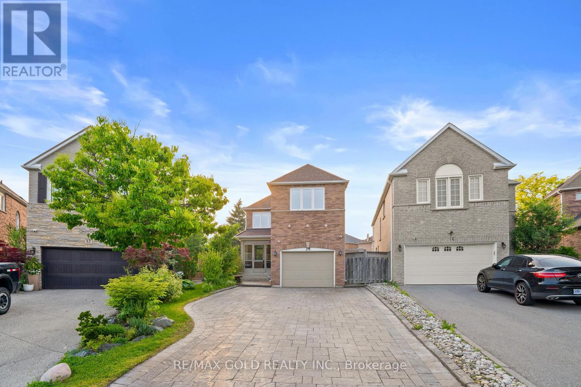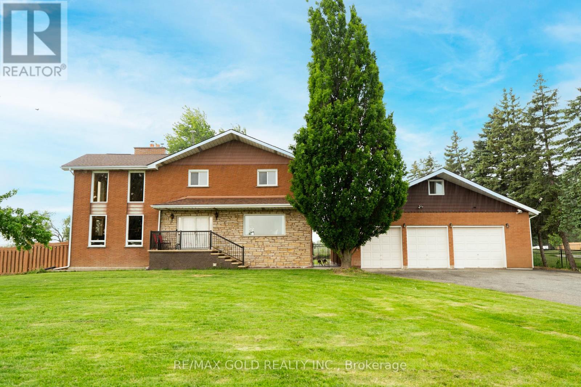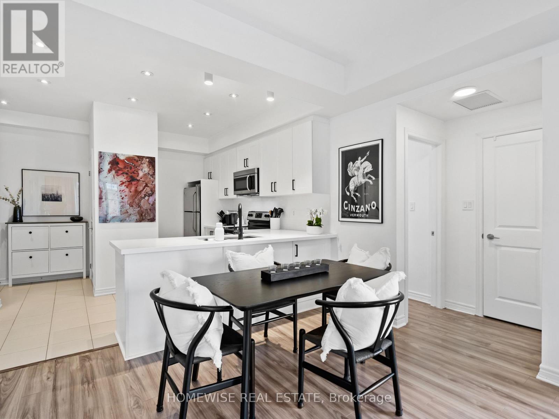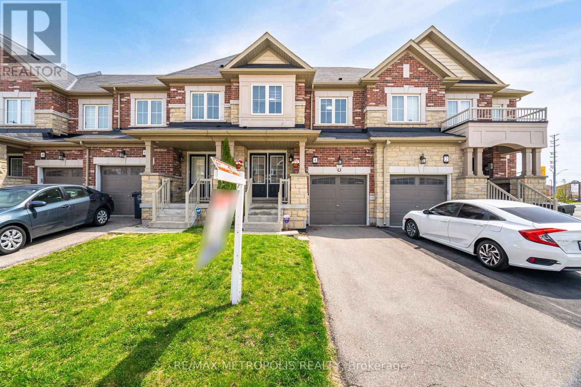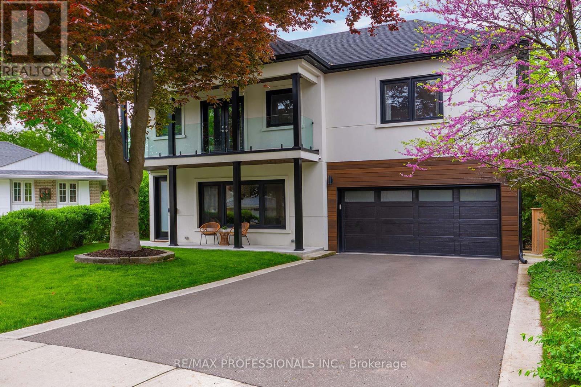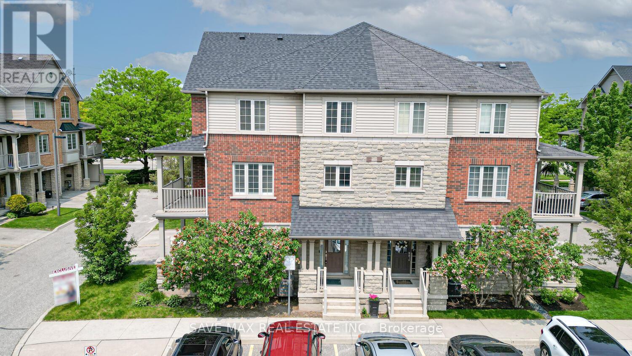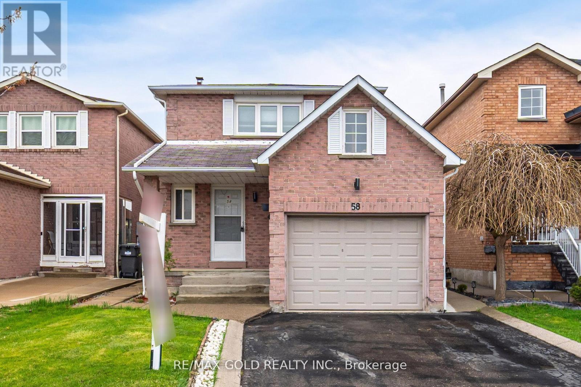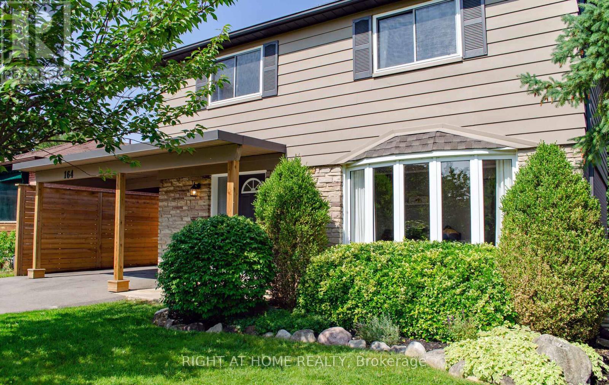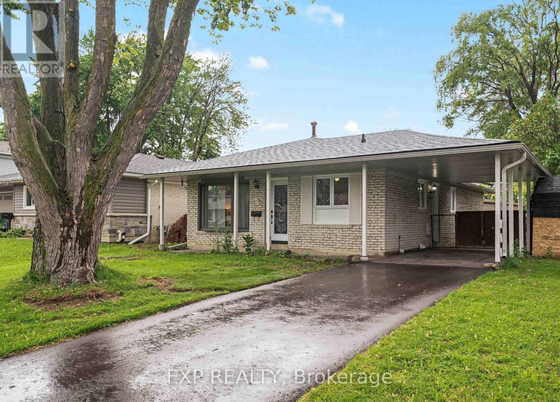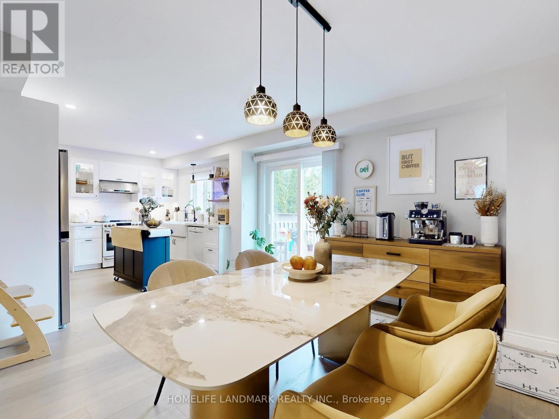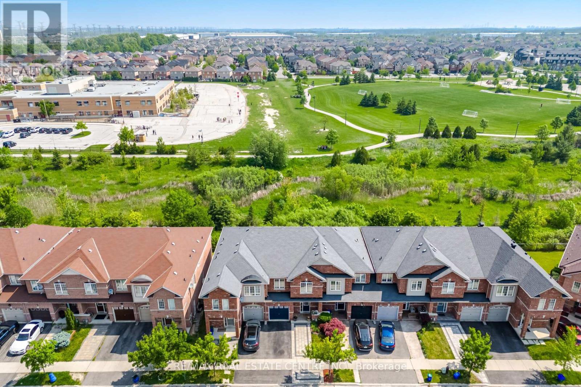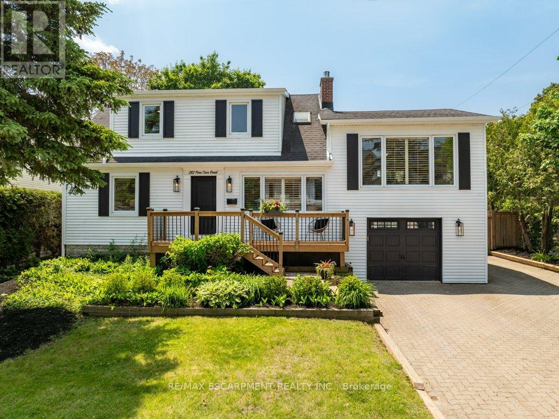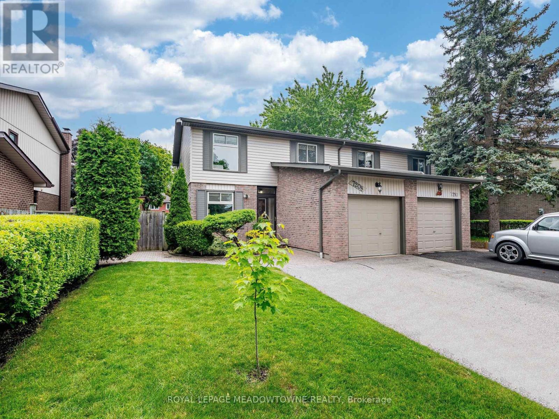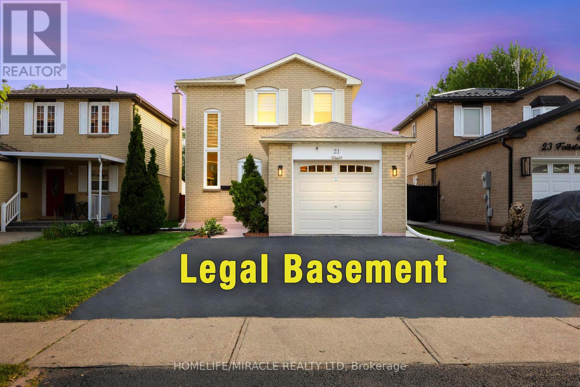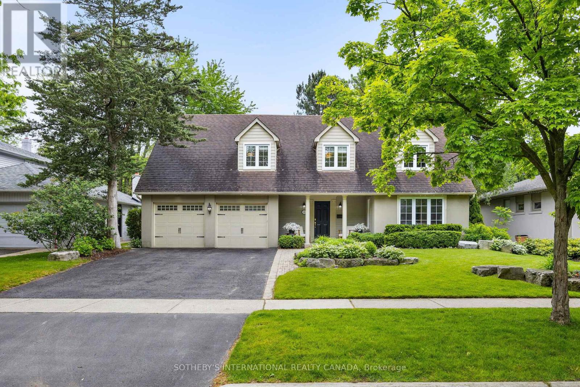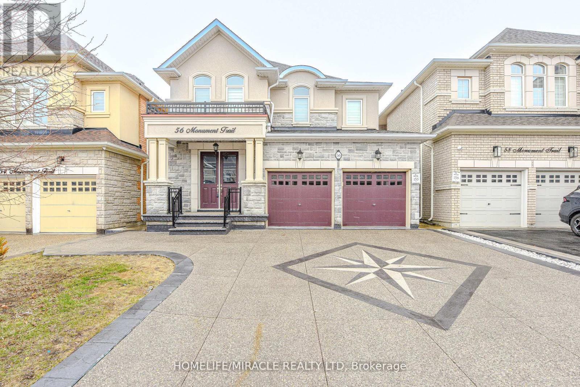1437 Thistledown Road
Oakville, Ontario
Stunning updated home in the heart of Glen Abbey! Features newer white kitchen with modern finishes (2024), new flooring (2024), and a newer roof (2023). Spacious layout with 3+1 bedrooms, ideal for families or working professionals. Enjoy an amazing backyard oasis with a saltwater in-ground pool, 3-hole putting green, and plenty of space for entertaining. Finished lower level offers additional bedroom or office space and a spacious rec room. Walking distance to the Monastery Bakery and shops. Additional highlights: Double car garage, Close to top-rated schools, Steps to Glen Abbey Golf Course & scenic trails, Family-friendly neighborhood, Newer Lennox furnace (2022), Updated electrical panel with EV charger in garage, Pool liner (Branders 2022), Pool pump (Total Tech 2023), Newer windows and sliding door still under warranty, Spray foam insulation and sound proofing in basement, Custom walk in closet off primary, 3 hole putting green (2020), Wireless surveillance cameras and doorbell, New flood lights in front yard. Move-in ready and perfectly located! (id:59911)
Royal LePage Realty Plus Oakville
26 Wellesworth Drive
Toronto, Ontario
Meticulously constructed by Focus Construction GTA and curated by Two Birds Design(recognized as one of House & Home's Top 100 Canadian Designers), every element of this home transcends the standard making it one of the most thoughtfully built homes in the area. The oversized chef's kitchen, with custom cabinetry by Impressions Kitchens Inc., features a library ladder, Thermador appliances (including double ovens and dishwashers), and abundant storage all framed by quartz countertops and seamless flow for entertaining. From the moment you step inside, you're welcomed by a striking custom slate-tiled foyer and soaring 20-foot ceilings in the living and kitchen areas, setting the tone for a residence that balances drama with warmth. This airy and sun soaked living room features soaring 20-foot ceilings, electronic window coverings, luminous windows and a porcelain fireplace. The indoor-outdoor experience is elevated with a double-sided porcelain fireplace and access to a custom-designed landscaped yard complete with two distinct outdoor entertaining zones.The kitchen walks out to a cedar deck with a louvered privacy fence, large enough to accommodate both a formal dining area and a generous seating space. The rear yard features a pizza oven, fire pits, greenhouse, zen water garden, and space for a pool. This southern exposure corner lot was designed to offer light, space, rare privacy, and the potential for future customization. This palatial principal retreat features a large double entry walk-in closet and spa-worthy ensuite featuring a custom double vanity and soaker tub designed for luxury and discretion. This convenient upper floor laundry room with plenty of storage and natural light. The lower level features a fifth bedroom, with potential for a kitchenette and additional laundry ideal for extended family or guests. (id:59911)
Sage Real Estate Limited
11 Caversham Drive
Brampton, Ontario
Welcome to this stunning and luxurious 4+2 bedroom home, designed for those who appreciate the finer things in life. With an expansive 2,114 sqft layout, this residence offers the perfect blend of elegance and comfort. The grand separate living room with soaring ceilings, combined with a formal dining room and a spacious family room featuring a gas fireplace, creates a warm and inviting atmosphere. The upgraded kitchen is a chefs dream, showcasing quartz countertops, a beautiful backsplash, and high-end stainless steel appliances, all complemented by a formal breakfast area. The master suite includes a spa-like 4-piece ensuite with an oval tub and separate shower, ensuring a private retreat within your own home. With 4 parking spaces and a separate entrance to a 2-bedroom basement, this property offers both privacy and versatility. Located in a high-demand, family-friendly neighborhood, you're close to schools, parks, shopping, and all the best amenities the area has to offer. This home is truly a rare find don't miss out on the opportunity to experience luxurious living in a prime location! (id:59911)
RE/MAX Gold Realty Inc.
82 Seascape Crescent
Brampton, Ontario
Aprx 2600 Sq Ft!! Fully Renovated & Freshly Painted House With Aprx $150K Spent On All The Quality Upgrades. Comes With Finished Basement With Separate Entrance. Main Floor Features Separate Family Room, Sep Living & Sep Dining Room. Fully Upgraded Kitchen With Quartz Countertop, New S/S Appliances. Harwood Floor Throughout. Pot Lights On The Main Floor & Outside The House. Second Floor Offers 4 Good Size Bedrooms. Master Bedroom with 5 Pc Ensuite Bath & Walk-in Closet. Finished Basement Comes With 2 Bedrooms, Kitchen & Full Washroom. Separate Laundry In The Basement. Entirely Upgraded House With New AC & New Furnace, Stamped Concrete Driveway, Concrete In The Backyard. Seller Is Willing To Make Third Washroom Before Closing As Per Builder Plan. (id:59911)
RE/MAX Gold Realty Inc.
14 Twisted Oak Street
Brampton, Ontario
Absolutely Stunning & Fully Upgraded Home in Prime Springdale! Look no further this beautifully renovated gem is move-in ready and located in one of Brampton's most sought-after neighborhoods. Featuring a spacious layout with separate living and family rooms, this home showcases a family-sized upgraded kitchen with brand new stainless steel fridge and stove, pot lights, hardwood floors on the main level, zebra blinds, and a freshly painted interior. Enjoy the luxury of 4 generous bedrooms, all upgraded washrooms, a new furnace, and a partially finished basement. The exterior boasts a brand new front door, a covered porch, and a large interlocked driveway with no sidewalk offering parking for 5 cars. The expansive backyard is perfect for entertaining, complete with a hot tub and ample space. This upgraded beauty truly has it all don't miss your chance to call it home! (id:59911)
RE/MAX Gold Realty Inc.
2095 Springdale Road
Oakville, Ontario
Amazingly appointed 2 storey detached home located in the popular community of West Oak Trails in Oakville, features 4+1 bdrms, 4 baths, nicely landscaped, newly built 2 car driveway (2024). Once you step inside, you'll immediately be impressed by the bright 2 storey entrance along with the ease and flow that the main floor offers. This home was completely renovated in 2019 with modern and tasteful finishes on every floor. Boasting 5-inch width hardwood flooring on upper levels, upgraded laminate in the basement, pot lights, smooth ceilings, California shutters, upgraded blinds, new light fixtures, plus stunning quartz counters in all main bathrooms and the dreamy kitchen. Nearing 1900 square feet on two levels, not including the fully finished basement with a huge rec area, 3-piece washroom, and bedroom-plenty of space for your family or perfect for a right-sizer that wants a move-in ready home. Appealing layout and a spacious kitchen with an open concept feel overlooking the family room with a view of the gazebo and patio. Bright and cheerful front and back gardens. The kitchen is magazine-worthy with its serene, not bright white cabinetry, under-mount sensor lighting, spacious counter area, quartz breakfast bar/table overlooking the family room, modern pendant over the counter, deep stainless sink, hooded stainless fan, gorgeous marble subway backsplash, corner glass feature cabinet, and high gloss 24 by 24 porcelain tiles underfoot wow! Second floor laundry is a plus! Freshly painted throughout. Furnace & AC (2020), humidifier (2020), shingles (2016), bathrooms, kitchen and flooring (2019), sprinkler front and back (2024), interlocking from front to backyard (2024), new washroom in master bedroom. If you are looking for a home thats been renovated, shows care of ownership with gorgeous on-trend selections, is located in a lovely Oakville neighborhood filled with parks, schools, nearby groceries, all conveniences, close to the hospital and a short drive to hwys. (id:59911)
Homelife/miracle Realty Ltd
13080 Centreville Creek Road
Caledon, Ontario
Welcome to your serene escape just minutes from the city! This meticulously maintained farmhouse offers an idyllic sanctuary while keeping you connected to urban conveniences. With a freshly renovated bathrooms that exudes comfort and modernity, every detail has been designed with care.This property features a detached garage with room for 15 cars plus ample parking in the driveway, making it perfect for families, guests, or even for those looking to start a small business or hobby. Picture hosting gatherings with friends and family or simply enjoying the extra space for your vehicles.The farmhouses neat and clean aesthetic invites you to envision your perfect living space. Imagine cultivating your garden, setting up a cozy fire pit, or simply soaking in the tranquility that this home provides.Experience the best of both worlds: the charm of country living paired with close proximity to the citys amenities. Whether you're looking for a family home, a peaceful weekend getaway, or a space to unwind, this farmhouse has it all! **EXTRAS** PLEASE SEE VIRTUAL TOUR FOR MORE PICTURES. (id:59911)
RE/MAX Gold Realty Inc.
304 - 2338 Taunton Road
Oakville, Ontario
Pack you bags and drop them here - Where urban luxury meets modern comfort in this stunning fully upgraded corner townhome in River Oaks with 2 Parking Spaces and 1 Storage Room attached to your private garage. Step into this sun-filled 2-bedroom, 2-bathroom gem featuring 9' ceilings, designer lighting, and a sleek open-concept layout perfect for entertaining. The upgraded kitchen is a showstopper (your friends will be jealous), boasting quartz countertops, classic shaker cabinets, a subway tile backsplash, and plenty of prep space. Unwind in your spacious primary suite complete with a walk-in closet and private 3-piece ensuite. Enjoy summer evenings on your spacious private terrace with a natural gas BBQ hookup. All this in a prime Oakville location just minutes to major highways, the GO station, shopping, parks, and more. This is the urban lifestyle you've been waiting for. (id:59911)
Homewise Real Estate
4 Edsel Road
Brampton, Ontario
Welcome to Your Beautiful Freehold 2-Storey Townhouse, ideally located in a highly convenient area of Brampton. This home offers a double-door entry and an open-concept main floor, perfect for modern living. Enjoy 3 spacious bedrooms and 4 bathrooms, complemented by pot lights, laminate flooring, and freshly painted throughout. Step out to the backyard directly from the family room. The builder-finished basement features a large Rec area, a 3-piece bathroom, and oversized windows-ideal for use as a 4th bedroom or as an additional family room. Conveniently located within walking distance to schools, parks, and shopping. Don't miss out on a great opportunity. (id:59911)
RE/MAX Metropolis Realty
14 Aymarn Court
Toronto, Ontario
Welcome to 14 Aymarn Court. Absolutely beautiful where refined elegance meets spacious relaxed living. Step into this completely renovated modern space with 5 bdrms (all on upper levels), 5 wshrms and a 2 car garage. The luxury gourmet kitchen with quartz countertops, center island, s/s appliances has a side entrance to private landscaped pool size yard and entertaining large deck. Over 3000 sq ft (incl bsmt). This 2 storey family home is tucked away on an exclusive court in "The Heart of Markland Wood". Living room with oak hardwood is open to dining room and kitchen with grand electric fireplace. Perfect for gatherings. Prim bdrm has a 5 piece spa like ensuite with soaker tub, w/i closet & w/o to the treehouse balcony. Lower level with fam rm, fireplace and 3pce bathroom is ideal for parties and children's play area. Walking distance to sought after schools, TTC, parks and minutes to airport and hywys. This home has it all. Custom Hunter Douglas window coverings, all new European tilt and turn windows, skylight, oak floors thru out, s/s appliances, all elf's, 2 furnaces, 2 CAC, new roof, inground sprinkler system, sec system (monitoring extra) HWT owned, electric fireplace, wood burning fireplace and shed in yard. (id:59911)
RE/MAX Professionals Inc.
623 Maude Common
Burlington, Ontario
Welcome to 623 Maude Common, a beautiful end unit townhome in prime shoreacres location, one of the largest in the complex and packed with space, style & functionality. Step in to a welcoming foyer with ceramic tile and direct garage access (motorized garage) plus a home office or cozy lounge with walk out access. The bright open concept main floor boasts hardwood throughout a sleek kitchen with stainless steel appliances, stylish cabinetryand a breakfast bar for casual dining.The adjacent dining area opens to private balcony, creating the perfect spot for monring coffee or evening relaxation. The spacious living room is flooded with natural light , offering a warm and inviting space to unwind. Upstairs, you will find three generously sized bedrooms and a full bath ideal for families, professionals or anyone craving space & comfort. Major updates include New Roof(May 2025), Fridge Freezer(2024), New Light Fixtures(2025), Dishwasher(2021), Washer Dryer(2018), Nest Thermostat & Hello Door bell. All this , in a sought after community just steps away from QEW, GO Station, Shopping centres, Parks and top rated schools. Condominium fees is $ 91.57/mo. Don't miss your chance to own this standout townhome in a unbeatable location - BOOK YOUR SHOWING TODAY... (id:59911)
Save Max Real Estate Inc.
1 - 108 Sinclair Avenue
Halton Hills, Ontario
Spic and span! Super clean updated end unit three bedroom, one bath townhouse located in central Georgetown. Spacious living room and dining room with gas fireplace, hardwood flooring, made bright with a large picture window. The generous dining room leads to a walk out to a private fenced low maintenance interlock patio, perfect for relaxing and container gardening. All three bedrooms upstairs have large double closets, laminate flooring, and a renovated 4 piece bathroom. Unfinished basement is ready for your ideas! There is already a gas fireplace! Great location, very walkable to shopping, parks, schools, and more. One parking space directly behind unit. Visitor parking available in parking lot off Sinclair. Updates in 2025 include: New Front and storm door, fresh paint on main and second floor, light fixtures, and more! Just move in and unpack! It's all ready for you! (id:59911)
Ipro Realty Ltd.
58 Kesteven Crescent
Brampton, Ontario
WOW. LOCATION! LOCATION! LOCATION! Welcome to this absolutely show stopper in the highly sought after neighbourhood of fletcher's Creek South. This stunning Detached Home comes with 3 bedrooms, 3 washrooms with Finished Basement & Separate Entrance. Open Concept Living and Dining area flows into bright kitchen with Separate Breakfast Area. This home sits on premium 160 ft deep lot with no neighbours behind. Huge Fully fenced backyard with an in ground sprinklers is perfect for Entertainment or Family Fun. Located on Quiet, Child friendly cresent. Conveniently close to Public Transit, Parks, Sheridan College, Shopper's World Mall and much more. Minutes to 407, 403 and 410, making a commute stress free. Whether you're growing family, investor or first time home buyers, this home offers value, space and unbeatable location. Don't miss this opportunity. (id:59911)
RE/MAX Gold Realty Inc.
164 Mcmurchy Avenue S
Brampton, Ontario
This Beautiful Detached Home is Move in Ready and situated in a sought-after and desirable neighbourhood. Spacious and bright Detached Home with 4+1 Bedrooms, 2+1 Washrooms. Finished Basement with Kitchen, Spare Room, and 3-Pc Bath. Large Driveway. 5 car Parking. 49'x120' Landscaped Lot with Mature Trees. Large private Deck. Upgraded Kitchen with Granite Countertops, Marble Backsplash, Pot Lights, and Stainless Steel Appliances. Beautiful Bay Window in Living Room. Hardwood Floors. No Carpet. Central A/C. Close to Public Transit. 5 Minutes from Go Station. Conveniently located near top amenities, parks, and schools. **EXTRAS** Deck (2020), HWT (2015), Furnace (2015), Roof Shingles (2017), Driveway (2020) (id:59911)
Right At Home Realty
66 Ferndale Crescent
Brampton, Ontario
Welcome to 66 Ferndale Crescent - A Solid, Move-In-Ready Bungalow in Peel Village. Located on a quiet crescent in the desirable Peel Village West neighbourhood, this well-maintained 3-bedroom brick bungalow is a fantastic opportunity for first-time buyers, downsizers, or investors. Set in a family-friendly community close to parks, schools, and major highways, it offers both comfort and convenience. The main floor features a functional layout with updated laminate flooring throughout, and a bright living room enhanced by a large bay window (2023) that fills the space with natural light. The kitchen offers ceramic flooring and a clean, neutral designready for your personal touch. All three bedrooms are generously sized with closets and windows, and the recently updated 4-piece bathroom includes a ceramic tile finish, modern fixtures, and a sleek rain shower. The unfinished basement provides ample space for storage or future development. Recent updates include: Roof (2023), Furnace & A/C (approx. 10 years), Windows (approx. 5 years), Exterior Doors (2024), New Baseboards & Interior Doors. Enjoy the outdoor setting with patio stones surrounding the home, a private backyard, and a garden shed for storage. The carport and extended driveway offer parking for up to three vehicles. This move-in-ready home is perfect to enjoy as-is, with the potential to add value over time in one of Brampton's most established neighbourhoods. (id:59911)
Exp Realty
2048 White Dove Circle
Oakville, Ontario
Stunning Home in Top School District and Mature Neighbourhood! Extensively updated: roof (2019), new front and patio doors (2022), lights & smooth ceilings (2021). Engineered hardwood on main, new paint, pot lights throughout. Hardwood stairs on all levels (2021). Custom kitchen (2022) w/ quartz counters, fireclay farmhouse sink, GE Café stove, Bosch DW, under-cab lights. Renovated baths incl. 3pc w/ glass shower & luxury 4pc ensuite w/ standalone tub & floating vanity. Uniquely large master w/ E/W exposure. Finished bsmt w/ new laundry & bathroom. Tesla charger (ESA cert.), garage slat-wall storage. 2-car garage + 4-car driveway. Spacious yard. Top-ranked schools: Forest Trail, West Oak, Garth Webb. Close to schools, trails, shopping, rec. centre, Oakville Hospital. (id:59911)
Homelife Landmark Realty Inc.
335 Hobbs Crescent
Milton, Ontario
Absolutely Fabulous Newly Painted Well Kept Townhouse On A Premium Lot Overlooking Ravine (No Backyard Neighbors). Welcoming Landscaped Front Yard, Interlocked Walk Way & Extra Parking, Covered Porch Will Lead You To This Gorgeous Home. This Home Features A Great Open Concept Layout Including: 9Ft Ceiling, Gleaming Hardwood Floors Throughout Main Floor And Upper Stairs With Oak Railing, Newly Renovated Executive Kitchen With Quratz Counters, Quartz Backsplash, Breakfast Island & Stainless Steel Appliances. The Tall Sliding Doors Lead To An Awesome Custom Built Huge Deck To Enjoy Ravine Pond View. Spacious Primary Bedroom With Sprawling View Of The Ravine And Pond; 4 Pcs Ensuite And Walk In Closet. Recently Renovated Very Bright Basement with Laminate Floors, Pot Lights and Washroom With Glass Shower. This Gem Is Located On A Child Friendly Crescent, Nestled Close To Parks, Schools And Greenspace. Access To The Backyard Through Garage. (id:59911)
RE/MAX Real Estate Centre Inc.
282 Pine Cove Road
Burlington, Ontario
Welcome to 282 Pine Cove Road in the prestigious Roseland community, one of Burlington's most coveted lakeside communities. This lovely 4 Bedroom Family home is nestled on a prime street surrounded by Custom Homes & mature trees. The Family sized Kitchen is the Heart of this home & a Chefs delight, with vaulted ceilings, Skylight, B-I s/s appliances, a large centre island, pantry & patio doors opening to an expansive Deck & Backyard Oasis with resort style in-ground Swimming Pool. The spacious main level also features a bright, spacious Dining Room, Living Room w/cozy gas Fireplace, a main floor Bedroom, Laundry & beautifully updated 3pc Bath w/heated floors. A separate & generous sized Family Room can accommodate many activities from lounging or studying to the perfect gathering spot for Games or Movie Nights. Upper level features a large Primary Bedroom plus 2 additional generous sized Bedrooms & a Luxe updated 5Pc Bath w/dbl Vanity & sep. glass Shower. The extremely private backyard is an Entertainer's Dream & includes a large Deck, interlock patio & a poolside Cabana/wet Bar w/Heater, speakers, TV & water closet complimenting the resort style Pool surrounded by mature landscaping & easy maintenance artificial lawn. Beautiful updates through-out: new Lighting '25, Paint '25, Landscaping, Decks '24 & more! Located in a prime location, this home is just minutes to highly respected John T. Tuck & Nelson Schools and just steps from the Lake. Easy access to highways, GO, Transit, shopping, parks, all essential amenities & a pleasant stroll into vibrant downtown Burlington with its waterfront trails, restaurants and cafes. Exceptional Value in this highly sought after location in Roseland. (id:59911)
RE/MAX Escarpment Realty Inc.
7208 Joliette Crescent
Mississauga, Ontario
Fall in love with this beautiful semi detached 3 bedroom 2 bath home in this sought after Meadowvale neighbourhood! Located on a family friendly crescent this meticulously kept home offers a seamless blend of tranquility and convenience. Lush landscaping offers privacy and an interlocking pathway beckons you in through the portico entrance with access into garage; hardwood floors throughout including stairs and upper floors; spacious living and dining areas designed for entertaining; bonus family room addition with gas fireplace, pot lights, and wired in speakers and walkout to cobblestone patio and serenely landscaped oasis; customized kitchen with granite counters, stainless steel appliances, island seating with built in cupboards and wine bar; generous sized primary bedroom with walk in closet; fully renovated bathrooms with modern functional design and timeless beauty; finished basement with coffered ceilings, pot lights, sound system, engineered hardwood floors and separate laundry and utility rooms! Tucked in and close to parks, lakes, trails, convenience store, Catholic, Public, Montessori schools and easy access to major transportation routes....what more could you ask for!!! (id:59911)
Royal LePage Meadowtowne Realty
21 Folkstone Crescent
Brampton, Ontario
Amazingly maintained Detached Home In A Well Established Mature Area of Southgate Community. 3+1 Bedrooms, 3 Washrooms. Finished Legal basement 2nd dwelling ( 2024 ) with separate entrance with one bedroom, kitchen and ensuite full washroom and separate laundry. Premium Size, Super Huge Backyard To Host The Big Family Gathering and suitable for kids to play freely. Perfect Starter Home For A First time home buyer, Walking Distance To Schools And Park's. Located with easy access to Highways 410 & 407, a short drive to the airport, walking distance to transit, and just 5 minutes from a major shopping mall, this move-in-ready home offers comfort, privacy, and a prime location. Don't miss your opportunity to make it yours! Freshly painted, new pot lights. Upgrades : Furnace And A/C ( 2017 ), Roof ( 2018 ), Tankless Hot water system ( 2019 ), All appliances are relatively new( Except washer and dryer ) Basement - ( 2024 ), Main Floor ( 2022 ). Freshly Painted For A Turn Key Move In Ready Property. Generous income from the legal basement. (id:59911)
Homelife/miracle Realty Ltd
1162 Fair Birch Drive
Mississauga, Ontario
Welcome to a completely renovated luxury residence nestled in the heart of Mississaugas prestigious Lorne Park community.This exceptional home was fully gutted and rebuilt in late 2022, showcasing superior craftsmanship and high-end finishes throughout. Inside, you'll find custom Italian oak flooring paired with a chef-inspired kitchen that includes a sleek Italian gas stove, concealed premium appliances, and smart cabinetry that maximizes both function and style.Entertain effortlessly with a custom Sonos surround system offering independent audio zones across the basement, main floor, and backyard. Natural light floods the home through newly raised windows at the back, highlighting a striking modern fireplace accented with abstract feature lighting.The primary suite features heated floors in the ensuite and the flexibility to expand into a fifth bedroom if desired. Thoughtful upgrades include abundant custom-built storage, a drinking water filtration system located in the kitchen, fiber optic cabling for ultra-fast internet, and a fully integrated Telus security system. Outdoors, enjoy a full irrigation system and a spacious, pool-ready backyard oasis.Ideally located just a 15-minute walk to Jack Darling Park, sandy beaches, a splash pad, and scenic Rattray Marsh trails. Daily conveniences are within a 5-minute walk, including grocery stores, cafés, restaurants, fitness studios, medical clinics, and more.Families will appreciate the friendly, community-oriented street with great neighbours, nearby teen babysitters, and children attending top-rated Lorne Park Public School. The area also boasts several highly regarded private schools and nurseries. This is truly a move-in-ready home offering the best of modern living in one of the GTAs most coveted neighbourhoods. (id:59911)
Sotheby's International Realty Canada
1306 Granrock Crescent
Mississauga, Ontario
Immaculate Freehold Townhouse w/ 3 Bdrm + 3 W/R ((9' Ceilings)) Freshly & Professionally Painted// Hardwood on Main Floor// Brand New Laminate Floor 2nd Level + Bsmt// Oak Stairs// Spacious Living Room// Open Concept Family Room// Lots of natural Lights// Large Eat-in Kitchen w/ Brand New Quartz Counter Top + Back Splash + S/S Appliances// Large Master Bdrm w/ 4 Pcs Ensuite + W/I Closet//All Good Size Bdrms// Private Fenced Yard// Finished Basement w/ walk-out to yard + Access to Garage// Close to Hwy, Schools, Public Transit, Heartland Centre, Restaurants, Banks, Grocery, parks and all other amenities// (id:59911)
Century 21 People's Choice Realty Inc.
5510 Spruce Avenue
Burlington, Ontario
Updated 3-bedroom, 1.5-bath semi-detached home in established area. The main floor features hardwood flooring throughout, a bright living room with an oversized window, and a dining area with sliding doors to the back patio. The kitchen is updated with stainless steel appliances including a gas stove, quartz countertops, backsplash, and under-cabinet lighting. Upstairs with three well appointed bedrooms and a functional four-piece bath complete with a separate shower and bath. The finished lower level is complete with laundry, bamboo flooring, and a two-piece bath. Outside, enjoy the private backyard with a refinished deck, gazebo, perennial gardens, and two sheds (cedar shed includes electrical). Additional updates include roof (2011) and updated windows, furnace and electrical panel (2014), and Level 2 EV charger (48A). Located close to schools, trails, the QEW, and just a short walk to the lake. (id:59911)
RE/MAX Escarpment Realty Inc.
56 Monument Trail
Brampton, Ontario
Stunning 4+2 Bedroom Detached Home in Prime Northwest Brampton! Welcome to your dream home-where elegance meets functionality in one of Brampton's most sought-after neighborhoods! you'll Enjoy Over 3,300 Sq ft Of Living Space Ideal For Families and Investors. This beautifully maintained 4-bedroom detached home comes complete with a fully legal 2-bedroom basement apartment featuring a private entrance and separate laundry-perfect for rental income or extended family living. Step through the grand double-door entrance into a spacious, open-concept layout with separate living and family rooms, ideal for entertaining or relaxing in comfort. Enjoy the rich hardwood flooring throughout the main floor-a completely carpet-free home, freshly painted and filled with natural light and stylish pot lights inside and out. The modern kitchen boasts stainless steel appliances and a functional layout that flows effortlessly into the family area, creating the heart of the home. Upstairs, the primary suite features a large walk-in closet, while the other bedrooms offer ample space for a growing family. The legal basement apartment is equally impressive with 2 full bathrooms, stainless steel kitchen appliances, and thoughtfully designed interiors. Parking is a breeze with no sidewalk and a 4-car driveway, professionally finished with exposed aggregate and low-maintenance paved backyard-perfect for summer gatherings. Located just steps from schools, parks, and public transit (only 1 minute away!), this home offers unmatched convenience, privacy, and charm. Whether you're a growing family or savvy investor, this move-in-ready home checks all the boxes. (id:59911)
Homelife/miracle Realty Ltd




