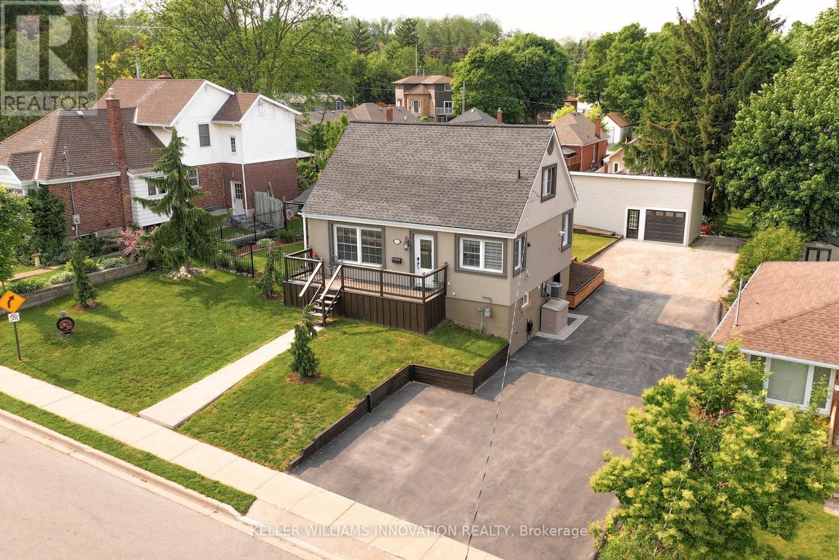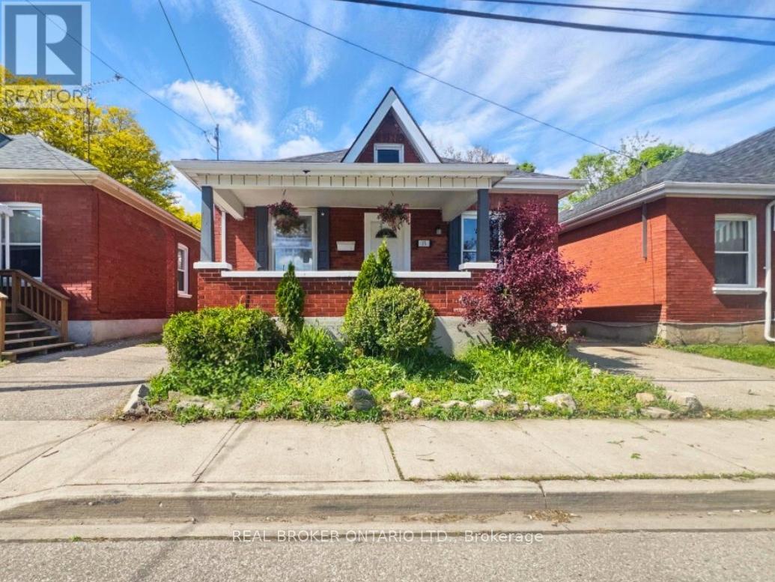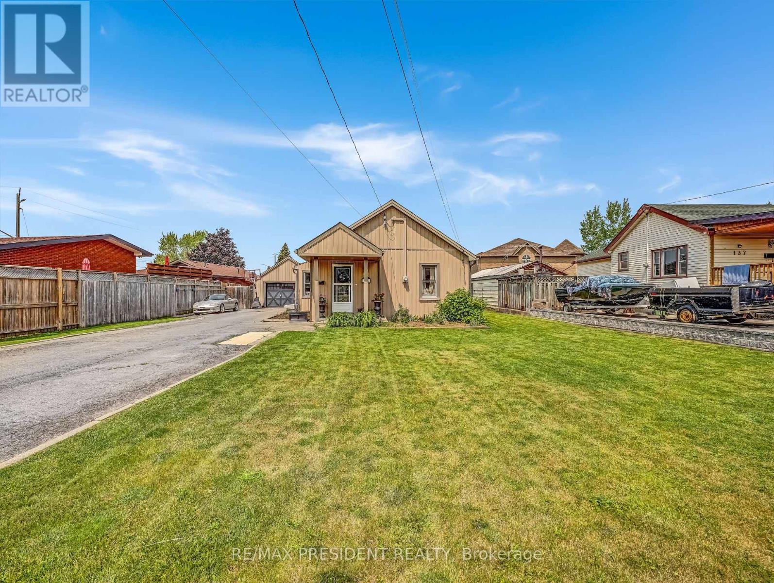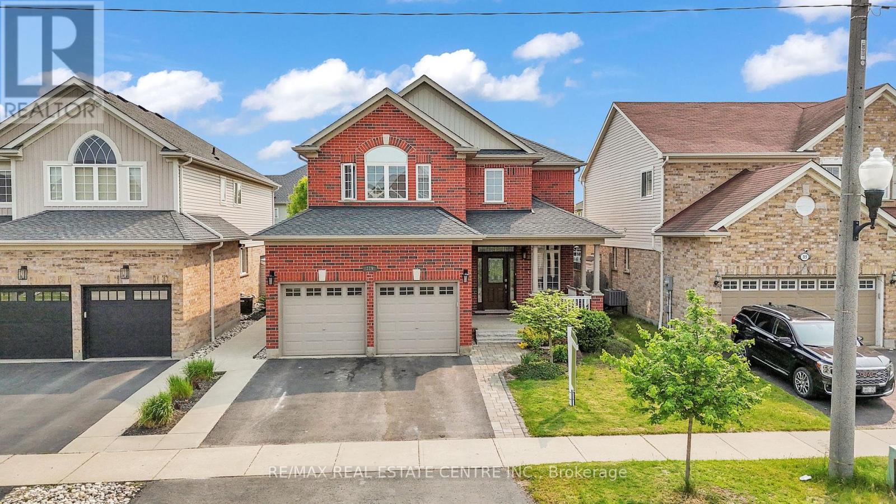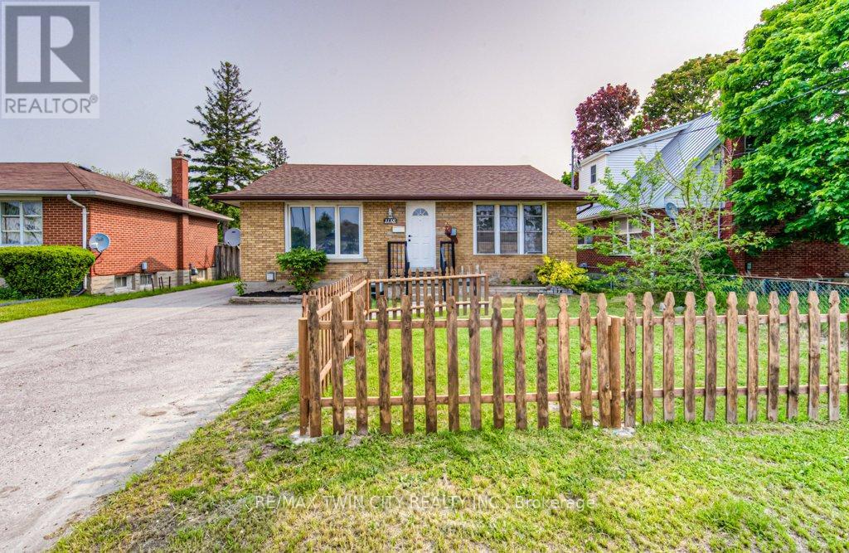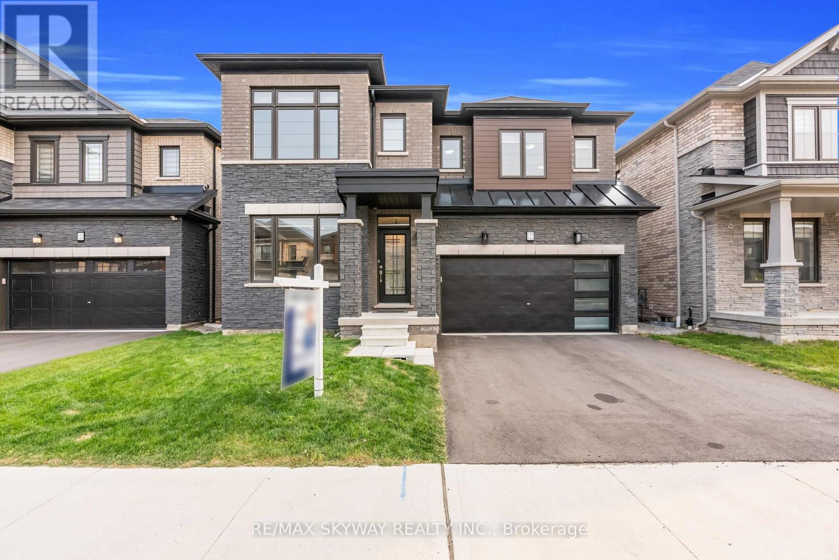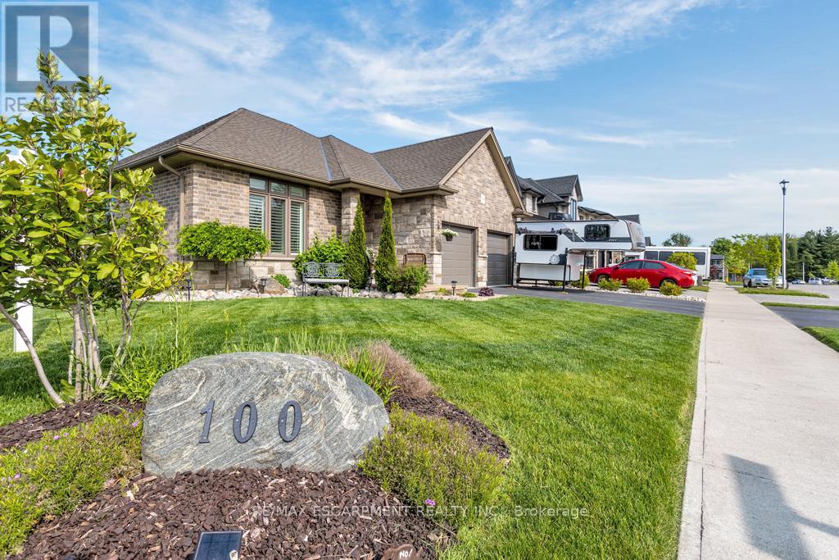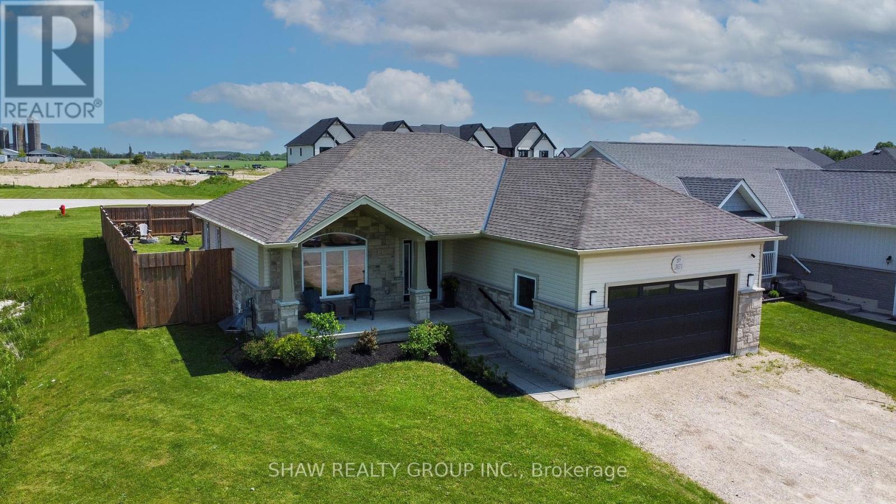70 Stanley Street
Cambridge, Ontario
Beautifully updated 5+1 bedroom home in the desirable West End of Galt! Features 2 bedrooms on the main floor and 3 upstairs, plus a spacious eat-in kitchen. Basement with separate entrance offers great income or in-law potential. Enjoy the private backyard and large detached shopideal for hobbyists or contractors. Close to schools, parks, and all amenities. A versatile family home with space to grow and earn! (id:59911)
Keller Williams Innovation Realty
13 Salisbury Avenue
Brantford, Ontario
Fully renovated, stylishly upgraded, and ready for you to move in this is the one you've been waiting for! Set in the heart of Brantford's family friendly Eagle Place community, this beautifully updated 3-bedroom, 2-bathroom home blends modern comfort with everyday convenience. Over $70,000 in recent upgrades bring new life to every corner, including a sleek kitchen makeover, fully renovated bathrooms one being a private ensuite off the primary bedroom and brand-new flooring throughout. Freshly painted and move-in ready, its the kind of home you can fall in love with at first sight. The spacious layout offers a warm and inviting atmosphere, and the large backyard sits on a generous lot just waiting for someone to make it their own. Whether you're dreaming of garden beds, a patio setup, or space for the kids to run free, the possibilities are wide open. The property also includes a private driveway with parking for 1 vehicle lots of Street Parking Available. Located in a family-friendly neighborhood, this home is just minutes from schools, parks, and the Doug Snooks Eagle Place Community Centre, and you're just a short drive from shopping, dining, and downtown Brantford. Whether you're a first-time buyer, a downsizer, or an investor looking for a turnkey opportunity in a growing area, this Eagle Place gem checks all the boxes. (id:59911)
Real Broker Ontario Ltd.
135 Green Road
Hamilton, Ontario
Welcome to 135 Green Road, a charming 3-bedroom bungalow nestled on a rare 65 x 149 ft. lot in the heart of Stoney Creek. This well-maintained home features hardwood flooring throughout, a bright and functional kitchen, and a spacious mud room offering added convenience and everyday practicality. The home also boasts an upper attic space, ideal for additional storage or future creative use. Step outside to a beautifully sized backyard perfect for entertaining, gardening, or enjoying outdoor activities with family and friends. The backyard offers an above ground pool perfect for the summer. A detached garage provides secure parking or versatile storage space. Located close to schools, parks, shopping, and transit, this property offers a fantastic opportunity for families, first-time buyers, or investors seeking space and value in a prime location (id:59911)
RE/MAX President Realty
319 Robert Ferrie Drive
Kitchener, Ontario
Welcome to 319 Robert Ferrie Drive where timeless elegance meets modern functionality in the heart of Kitcheners prestigious Doon South community. This meticulously maintained residence offers an exceptional lifestyle defined by space, comfort, and versatility ideal for growing and multi-generational families alike.The main level impresses with soaring 9-ft ceilings, rich hardwood flooring, and a thoughtfully designed layout featuring distinct living and family rooms, each offering a welcoming atmosphere for everyday living or entertaining. A versatile front room easily adapts as a main-floor bedroom, formal dining area or private office. The chef-inspired kitchen is the heart of the home, showcasing granite countertops, an oversized eat-in island, and abundant cabinetry flowing seamlessly into the cozy family room adorned with a gas fireplace and elegant California shutters.Upstairs, retreat to the spacious primary suite complete with a walk-in closet and luxurious 5-piece ensuite. Three additional bedrooms include a generously sized second bedroom with its own walk-in closet and cheater ensuite offering comfort, privacy, and flexibility for the whole family.The fully finished basement is designed to entertain, featuring a self-contained 1-bedroom, 1-bathroom suite ideal for in-laws, guests, or rental income alongside a large recreation area with a wet bar, fireplace, pool table, dart board, and an additional flex room perfect for a gym or fifth bedroom.Step outside to a beautifully landscaped backyard oasis, highlighted by a two-tier deck, private hot tub, and storage shed offering the perfect space to unwind or host guests. A double garage and wide driveway provide ample parking. Located just steps to Topper Woods, Groh Public School, and scenic trails, with quick access to Highway 401, Conestoga College, and a soon-to-open elementary school just 280 meters away this is a rare opportunity to own a home that truly has it all. (id:59911)
RE/MAX Real Estate Centre Inc.
1138 Weber Street E
Kitchener, Ontario
Fantastic Opportunity for Investors or Buyers Seeking a Mortgage Helper! Welcome to this legal duplex, recently renovated from top to bottom, The main floor features 3 spacious bedrooms, while the lower-level unit offers 2 bedrooms, making this a perfect setup for extended families or tenants. Both units boast modern finishes throughout, including beautiful plank vinyl flooring, contemporary kitchens with stylish cabinetry and countertops, and stainless steel appliances. Each unit has its own in-suite laundry, ensuring convenience and privacy. Located in a prime area with easy access to the highway, close to malls, restaurants, grocery stores, Tim Hortons, Shoppers Drug Mart, and just minutes to Downtown Kitchener. Whether youre looking to live in one unit and rent the other, or add a turnkey property to your portfolio. (id:59911)
RE/MAX Twin City Realty Inc.
122 Eva Drive
Woolwich, Ontario
WALKOUT/RAVINE/170ft DEEP LOT backing onto Private Beautiful NaturalRavine,Forest&Pond,GrandRiver behind theforest.This Stunning 2yr old Detached Beautiful StoneBrick Elevation house comes with Custom finishes all around the house offering 3118 Sqft.livingspace with 4 Bed 4 Bath.Mainflr offers 5"wide Eng.hardwood Floors,9 Ft.Smooth Ceilings,Upgraded 8ft SmoothStylish Doors with Blackaccessories.Spacious Formal Livingroom canbe used as homeoffice&comes with hugewindow.Separate Formal Diningroom offers amplespace.Big open-concept familyroom bathed in natural sunlight,featuring large windows.Family rm has Custom entertainment TVwall with elegant wainscoting&stylish wall sconce lighting.Fully upgraded kitchen comes with customcabinetry offering lots of pans/pots drawers,Spice Rack&garbage bin pull outs& Built-in S/Steel JENN-AIR Appliance:36" GasCooktop along with 42"Custom Black Interior Fridge.Quartz Countertops withcustom backsplash offers S/Steel KitchenSink with Glass Rinser&Soap Dispenser.Bright breakfast area features upgraded 2'x2'tile flooring,8-ft patio door to deck enjoy mesmerizing sunsetviews.Wide Custom OakStairs wi Iron Spindles.2nd floor offers smooth ceilings&Smooth Stylish doors.MasterBedroom comes with large window fr breathtakingviews & showcases a stunning feature wall with elegant wainscoting&stylish wall sconce lighting.HugeWalk in closet & 5pc MasterEnsuite comes with top mounted custom sinks,freestanding Bathtub,Custom StandingShowr.Other 3Large Bedrms come with walk-in closets &connecting washrms.Jack&Jill Washrm comes with Standing shower&Quartz top Vanity.House comes with more upgrades:200 AMPupgraded electricpanel,8ft Bsmnt WalkoutDoor,Gasline for BBQ mainfloor deck&bsmnt patio door,Rough-in Central Vacuum,EV Rough-in Garage,Insulated Garage Exteriorwall,Air purifier&humidifier installed on furnace,ColdCellar &3pc washrm rough-in basement.No house coming atback.Check BuilderDevelopmentplan pictres showing pond. (id:59911)
RE/MAX Skyway Realty Inc.
953026 7th Line
Mono, Ontario
Discover serene country living just minutes from the vibrant town of Orangeville in this beautifully updated bi-level bungalow, nestled in the scenic Hills of Mono, Set on approx. 2 acres of majestic, landscaped grounds featuring mature trees- Red Maples, Lilacs, Spruce and classic perennial gardens this home offers an exceptional blend of privacy, nature and modern comfort. Step inside to find a spacious, sunlit layout with high ceilings, oversized windows and multiple walkouts that seamlessly blend indoor and outdoor living. The large, open-concept kitchen is ideal for family gatherings and entertaining, while two fireplaces add cozy charm to the main and lower levels. This thoughtfully renovated home offers 4 bedrooms and two 4 pc baths. The walk-out lower recently finished includes wide plank laminate flooring adding contemporary warmth, a new 4pc bath, 2 bedrooms overlooking the front garden and a modern heat pump (2023) ensures year-round comfort and efficiency. Located just a short drive from Orangeville's fine dining, boutique shopping, theatre, wineries, schools and sports facilities with the Bruce Trail right at your doorstep for hiking enthusiasts. This home offers the perfect balance of peaceful retreat and community connection with an easy commute to the GTA. (id:59911)
Coldwell Banker Ronan Realty
404 - 19b West Street N
Kawartha Lakes, Ontario
THIS IS SUITE 404- A fantastic 2 bedroom, 2 bathroom floor plan. Well laid out 1004 square feet. Walk out to your 156 square foot terrace from the living room and primary bedroom. The terrace comfortable fits a table and chairs and chaise. Enjoy BBQing year round on your own terrace complete with gas bbq hook up. This is a rare and amazing feature in condo living. Incredible north east water view of Cameron Lake. Watch the boats float by into the Fenelon Falls Lock 35 Walk to the vibrant town of Fenelon Falls for unique shopping, dining health and wellness experiences. Incredible amenities in summer 2025 include a heated in-ground pool, fire pit, chaise lounges and pergola to get out of the sun. A large club house lounge with fireplace, kitchen & gym . Tennis & pickleball court later '25 & exclusive lakeside dock '26. Swim, take in the sunsets, SUP, kayak or boat the incredible waters of Cameron Lake. Pet friendly development with a dog complete with dog washing station. Suite consists of a beautiful primary walk in closets and spacious ensuite with glass shower and double sinks . A 2nd bedroom mindfully planned on the opposite side has its own full bath. In between the open concept kitchen, dining, living room with cozy natural gas fireplace. This price includes brand new appliances and Tarion warranty. Exclusive Builder Mortgage Rate Available. 2.99% for a 2 year mortgage with RBC *Must apply and qualify. Beautiful finishes throughout the units and common spaces. Wonderful services/amenities at your door, 20 minutes to Lindsay amenities and hospital and less than 20 minutes to Bobcaygeon.The ideal location for TURN KEY recreational use as a cottage or to live and thrive full time. Less than 90 minutes to the GTA . Act now before it is too late to take advantage of the last few remaining builder suites. Snow removal, window cleaning, landscaping and maintenance of common spaces makes this an amazing maintenance free lifestyle. (id:59911)
Sotheby's International Realty Canada
1482 Caen Avenue
Woodstock, Ontario
This exceptional freehold townhome, built in 2017 by Claysam Custom Homes, showcases modern upgrades, premium finishes, and a layout designed for comfortable, stylish living. Featuring 3 generously sized bedrooms, 4 well-appointed bathrooms, and a fully finished basement, this home truly has it all. Step into the bright, open-concept main floor with an upgraded kitchen, highlighted by a chic backsplash and quality finishes. The upstairs laundry adds convenience to everyday living, while the spacious primary suite boasts a custom fireplace and built-in cabinetry in the walk-in closet offering a perfect blend of luxury and function. Enjoy the fully fenced backyard, ideal for entertaining or quiet enjoyment. With a single-car garage (featuring inside access to the home and backyard) and two driveway spaces, parking is never a concern. Tucked away on a peaceful street, yet minutes to Highway 401, top-rated schools, parks, and Sally Creek Golf Club, this home offers the perfect mix of comfort, convenience, and charm. For all the dimensions and measurements, please see the attached floor plans. (id:59911)
Century 21 Property Zone Realty Inc.
100 Tamarack Boulevard
Woodstock, Ontario
Built by Goodman Homes in 2017. Tastefully upgraded since. 100 Tamarack sits on one of the widest lots in this quiet, high-quality Woodstock pocketwhere homes range well into the millions. The 1,557sqft floor plan was upgraded to 3 bedrooms with added features like; Samsung gas stove, oven and range hood (2018), matching fridge (2023), Moen sensor activated facet and double sink (2019), soft-close cabinetry, Shade-O-Matic shutters (25-year warranty), custom built-in gas fireplace with extra thermostat, venting, storage benches, shiplap, shelving (2020), new laundry suite with front load washer and gas dryer (2023), and Benjamin Moore repaint in 2022. The basement is untapped potential with a sprawling 1,595 sqft, a rough-in for a bathroom, and lots of storage. The exterior is very well manicured and has a long list of upgrades as well; the driveway was resealed (2024), the garage floor was finished in Terrazzo (2024), a custom, solid, wood shed on a concrete pad (2022), a new deck (2022), coated metal fence with a lifetime warranty (the side yard extends pas this fence), and aged pine trees were added for privacy. This is a well-built, clean, move in ready, bungalow in a premium neighbourhood. Nothing cookie-cutter here. This is worth seeing. (id:59911)
RE/MAX Escarpment Realty Inc.
80 Elgin Street N
Cambridge, Ontario
Welcome to 80 Elgin Street N quietly situated in one of East Galt's desirable neighbourhoods. This beautiful one and a half storey home features over 1,600 sq. ft. of total living space, a finished lower level, a walk-out to the deck and an enclosed lower level sunroom. Entering the home, you are greeted by the bright and airy living room allowing for lots of natural light. The kitchen offers updated cabinetry, tile backsplash, SS appliances and a wrap around counter for additional space for meal prep. The dining area lets you host family dinners with ease- or simply enjoy barbecuing on the deck creating the ultimate outdoor dining experience. You will also find a full four-piece bathroom on the main level with a soaker tub for a relaxing evening after a long day at work. The upper level features three bedrooms and a two-piece powder room, perfect for your family's comfort. The lower level offers a finished recreational room that is great for additional living space for entertaining with an electric fireplace, a den- perfect for a home office and a utility room with laundry facility. The fully fenced rear yard provides ample space for any kids and pets. You will also find a separate entrance to the home as well as a stairs/deck leading you down to the backyard. With complete rear privacy, surrounded by mature trees. Conveniently close to public transit, shopping amenities, within walking distance to schools and minutes to downtown Cambridge, don't miss your opportunity to call 80 Elgin Street N home. (id:59911)
Sotheby's International Realty Canada
37 Lorne Street W
Minto, Ontario
Welcome to 37 Lorne Street West A Custom-Built Bungalow with In-Law Suite! Discover exceptional value and thoughtful design in this 2020 custom-built bungalow, ideally located in the welcoming community of Harriston. With over 2,600 sq. ft. of finished living space, this home is perfect for families, multigenerational living, or those seeking flexible space. The main level features 3 spacious bedrooms, 2 full bathrooms, a bright open-concept layout, and high-end finishes throughout. From upgraded flooring and trim to custom cabinetry and fixtures, every detail has been considered. The kitchen stands out with its oversized, handcrafted island ideal for cooking, gathering, and entertaining. Natural light pours in through large windows, creating a warm and inviting atmosphere. The primary suite includes a walk-in closet and an ensuite with a generously sized walk-in shower. Convenient main floor laundry and direct access to the double garage make daily living easy. Downstairs, enjoy a fully finished lower level offering a rec room, two additional bedrooms, and a living room perfect for extended family, or guests,. Situated on a deep 132-foot lot, this home offers a spacious fully fenced yard and curb appeal to match. Harriston delivers all the essentials with a charming small-town feel and a lively downtown. You'll also love the commute, Orangeville, Kitchener-Waterloo, and Guelph are all within reach. Travel just 30 minutes south and you'll be paying significantly more for a home like this. Don't miss out! (id:59911)
Shaw Realty Group Inc.
