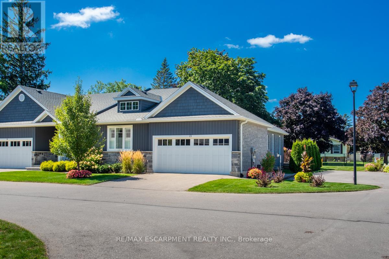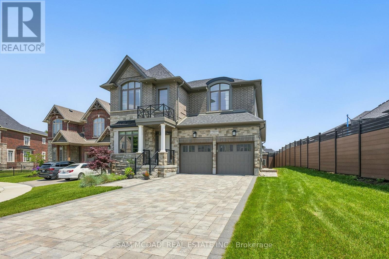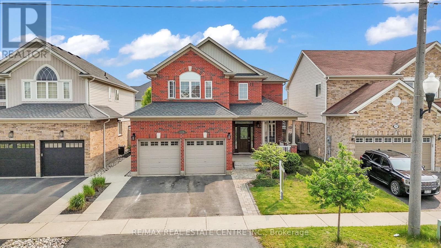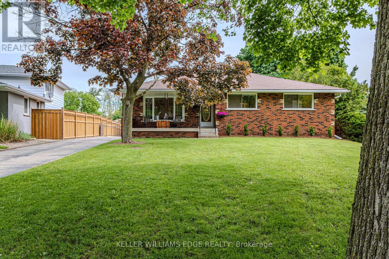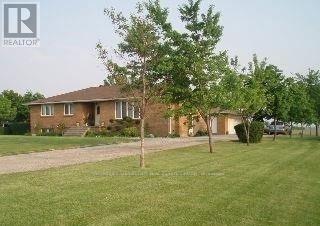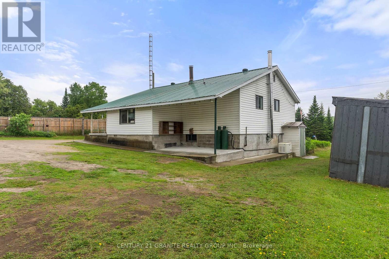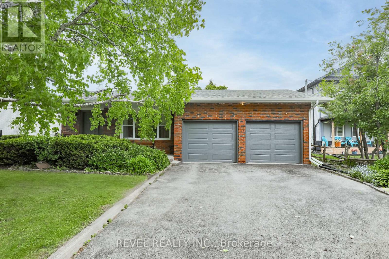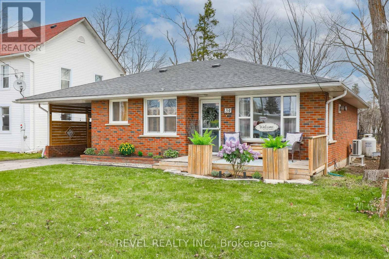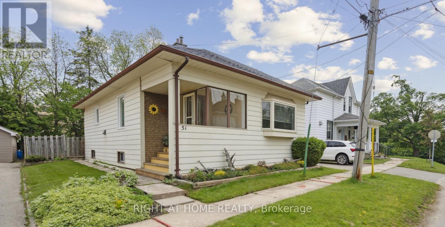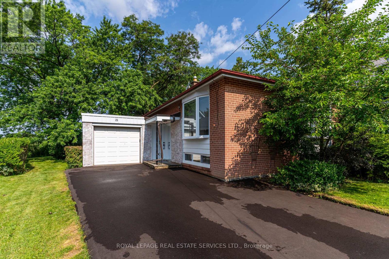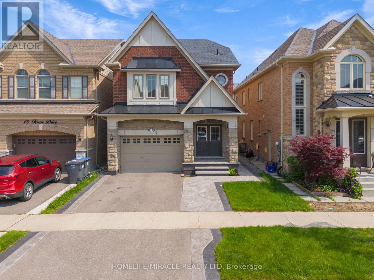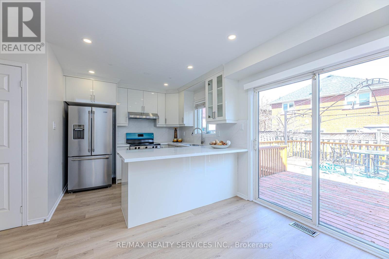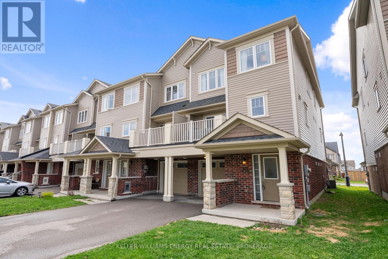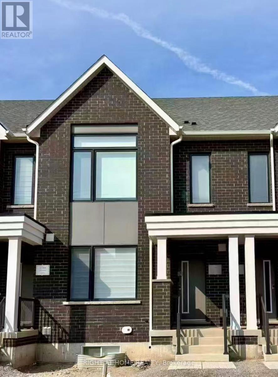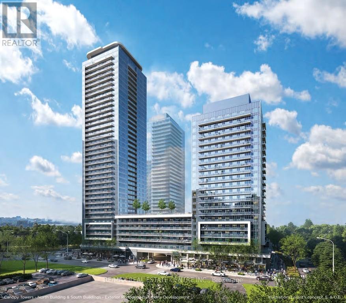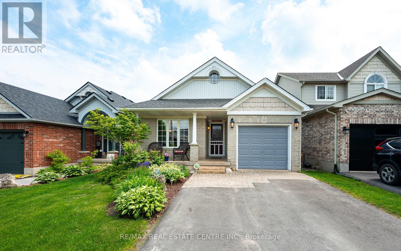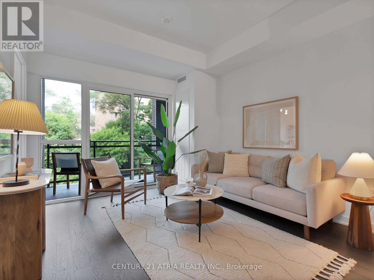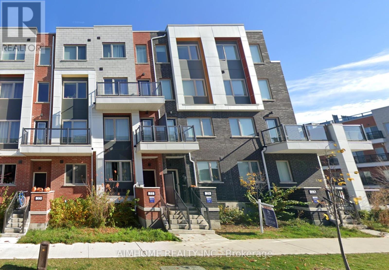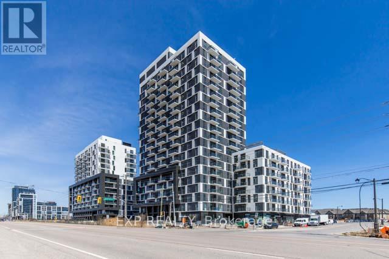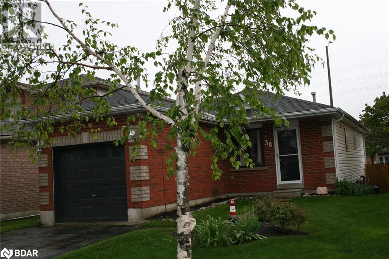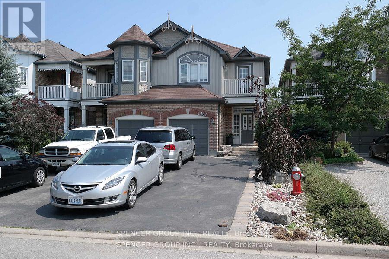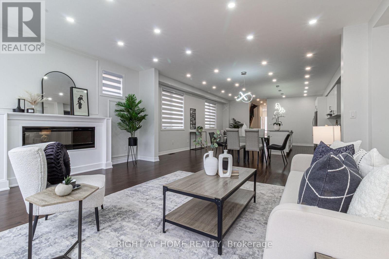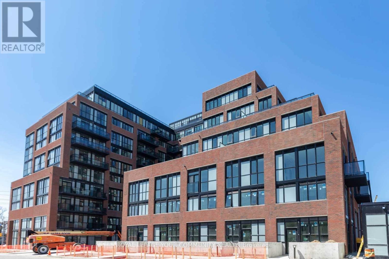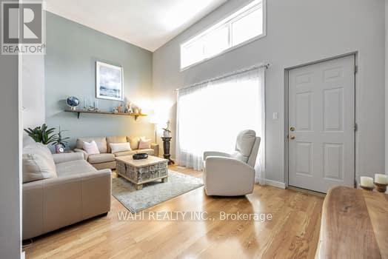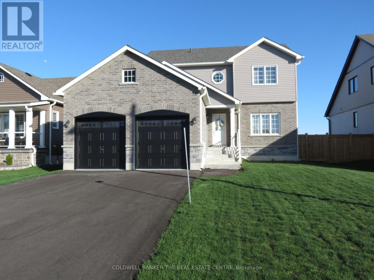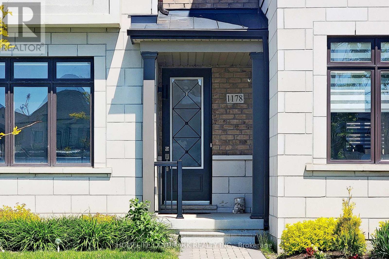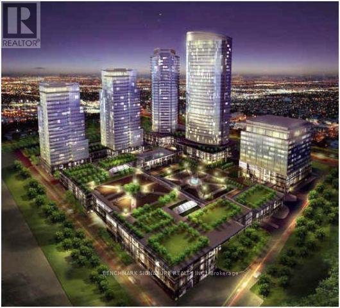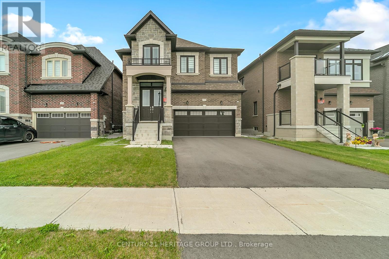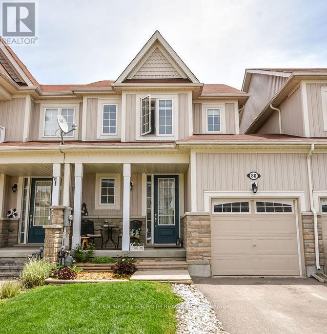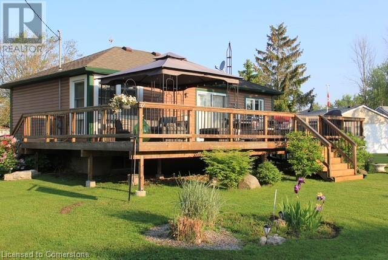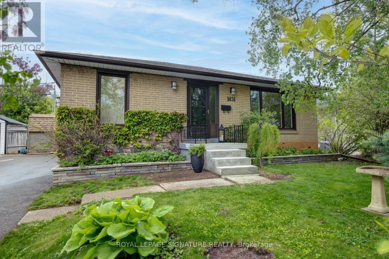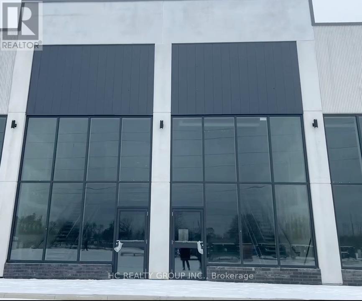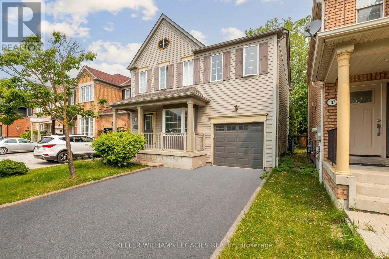13 - 418 Nelson Street
Norfolk, Ontario
Look no further!! Gorgeous Bungalow End unit Town in small enclave of upscale towns. This unit is sure to please as it offers 2+1 bedroom, 2 bathrooms whilst drenched in natural light, it has all the finishes & features anyone wants or needs. Main floor living with vaulted ceilings open concept living dining area w/gas fireplace & walkout to beautiful rear deck and yard from the custom kitchen, stunning island w/stainless steel appliances. Master w/ensuite & laundry all on main. Finished lower level includes 3rd bedroom and finished basement for extra living space. Loads of storage in the 1.5 car garage w/inside entry. Short walk to town, beach, shops restaurants, parks and all that Port Dover has to offer. (id:59911)
RE/MAX Escarpment Realty Inc.
920 Pondcliffe Drive
Kitchener, Ontario
Step into a home where your next chapter begins where comfort meets elegance in this beautifully upgraded, all-brick and stone executive residence nestled on a beautiful oversized lot in the peaceful, family-friendly Forest Creek communitysurrounded by ponds, walking trails, and greenerythis stunning 4-bedroom, 4-bath Kenmore-built home offers approx 3,300 sq ft of beautifully finished living space plus approx 1500 sq ft of unfinished lower level waiting for your personal touches!With soaring 9-ft ceilings and engineered hardwood floors on the main and second floor and 8-ft on the lower level, the home feels open, airy, and full of life. The thoughtfully designed layout is flooded with natural light throughout the day. A chefs dream kitchen with high-end smart appliances opens into a bright family space, perfect for everyday moments and special celebrations. Step outside to a custom-designed, three-level deck and a full, professionally landscaped backyard made for connection and joy, and take advantage of a rare 3-car garage and generous parking for 10 cars! (id:59911)
Sam Mcdadi Real Estate Inc.
Lot B6 19 Rivergreen Crescent
Cambridge, Ontario
OPEN HOUSE: SAT & SUN 1 PM - 5 PM at the model home / sales office located at 41 Queensbrook Crescent, Cambridge. Discover this exquisite end unit freehold townhome by Ridgeview Homes, perfectly blending style, comfort, and functionality. Featuring an all-brick back and side exterior with enhanced elevations and a modern garage door, this home makes a striking first impression. Step inside to 9-foot ceilings and a carpet-free main floor that creates an open and contemporary feel. The thoughtfully designed kitchen includes quartz countertops, 36" upper cabinets, and an extended bar topideal for entertaining or everyday living. Upstairs, youll find 3 spacious bedrooms, including a primary suite with large windows, a generous walk-in closet and a four-piece ensuite for added privacy and relaxation. Convenient second-floor laundry makes daily routines easier. Located just 10 to 12 minutes from Highway 401 and surrounded by scenic parks and trails, this home is perfectly situated for both commuters and nature lovers. Additional highlights include a basement rough-in for a three-piece bathroom, air conditioner, high-efficiency furnace, and a heat recovery ventilation system for year-round comfort and efficiency. Don't miss out on this exceptional home schedule your viewing today. For a limited time, until the end of June, 2025, enjoy a promotional package that includes 5 appliances, only 5% down, and $5,000 in decor dollars to personalize your space. (id:59911)
Psr
319 Robert Ferrie Drive
Kitchener, Ontario
Welcome to 319 Robert Ferrie Drive where timeless elegance meets modern functionality in the heart of Kitcheners prestigious Doon South community. This meticulously maintained residence offers an exceptional lifestyle defined by space, comfort, and versatility ideal for growing and multi-generational families alike.The main level impresses with soaring 9-ft ceilings, rich hardwood flooring, and a thoughtfully designed layout featuring distinct living and family rooms, each offering a welcoming atmosphere for everyday living or entertaining. A versatile front room easily adapts as a main-floor bedroom, formal dining area or private office. The chef-inspired kitchen is the heart of the home, showcasing granite countertops, an oversized eat-in island, and abundant cabinetry flowing seamlessly into the cozy family room adorned with a gas fireplace and elegant California shutters.Upstairs, retreat to the spacious primary suite complete with a walk-in closet and luxurious 5-piece ensuite. Three additional bedrooms include a generously sized second bedroom with its own walk-in closet and cheater ensuite offering comfort, privacy, and flexibility for the whole family.The fully finished basement is designed to entertain, featuring a self-contained 1-bedroom, 1-bathroom suite ideal for in-laws, guests, or rental income alongside a large recreation area with a wet bar, fireplace, pool table, dart board, and an additional flex room perfect for a gym or fifth bedroom.Step outside to a beautifully landscaped backyard oasis, highlighted by a two-tier deck, private hot tub, and storage shed offering the perfect space to unwind or host guests. A double garage and wide driveway provide ample parking. Located just steps to Topper Woods, Groh Public School, and scenic trails, with quick access to Highway 401, Conestoga College, and a soon-to-open elementary school just 280 meters away this is a rare opportunity to own a home that truly has it all. (id:59911)
RE/MAX Real Estate Centre Inc.
Pt Lt 8 64 Highway
West Nipissing, Ontario
Build your Dream Home on this spacious 110.01 x 167.40 (.415 AC), cleared lot, nicely located close to Verner. Natural Gas, Hydro, Telephone, Cable at the road front. Buyers are responsible for all due diligence, developmental fees & applications, permits, etc. (id:59911)
Century 21 B.j. Roth Realty Ltd.
11704 64 Highway
West Nipissing, Ontario
Welcome to the Shiny Apple! This Meticulously maintained 3+1 Bedroom Bungalow, over 34 years of same ownership, on over 2 Acre Lot, backing onto farmland, is something you just do not have the opportunity to purchase every day. A family home with loads of untouched yard space is waiting for you to make it your dream. A Greenhouse out back to start the gardens or build a shop, awaits your creativity, and the space to do so is definitely here. This ranch bungalow has loads of storage space, featuring pantry in the kitchen, double closets in the front entry, Linen closet in the hall, storage in the Laundry room and an additional linen closet in the main floor bath. Excellent floor plan for you, and your family, with additional finished space in the basement that features a separate entrance for convenience. Welcome home! Check it Out! (id:59911)
Century 21 B.j. Roth Realty Ltd.
8 Robroy Court
Brantford, Ontario
Your dream home has arrived! 8 Robroy is an extensively updated 4 bedroom 3 bathroom bungalow on a quiet court. Open concept living with plenty of storage. Primary bedroom features plenty of closets and an ensuite bathroom for your convenience. Pot lights for bright open living area. Basement is a large finished space for home movies and kids play area along with a separate home work out space. Large pie shape lot with mature trees providing natural beauty and privacy. Located in the sought after Greenbrier neibourhood close to parks and trails. If you move here, you will never need to move again. Heated shop for hobbies or work from home business. The only problem you are going to have moving here is your friends are going to ask you to host BBQ's all summer. In law suite potential. (id:59911)
Keller Williams Edge Realty
241 County Rd 42
Lakeshore, Ontario
Great Opportunity To Purchase 25 Acres Of Farm Land W/Future Possibilities , Residential And Commercial .It features a solid brick bungalow with 3bedrooms on the main floor and a finished basement. Minutes From Windsor & Shopping Areas. Built Brick Ranch Approx 1500 Sq Ft ! 3+1 Bdrms, 2 Baths, 2 Kitchens, 2 Natural Fireplaces, Formal Liv & Din Rms, Hrwd & Ceramic Flrs, Grade Entrance From Bsmt To Back Of House. X-Lrg Garage 26 X 28Extras: Farm Is Currently Leased-Share Crop. (id:59911)
Homelife Superstars Real Estate Limited
62 Florence Street
Hamilton, Ontario
Bigger & Brighter Than It Looks - Upgraded 3-Bedroom Bungalow in Dundurn! Step into this beautifully maintained semi-detached bungalow offering 3 spacious bedrooms and 2 full washrooms in the heart of the sought-after Dundurn area. This home is bigger and brighter than it looks from the outside, with thoughtful upgrades throughout! You'll love the modern kitchen featuring a double wall-insert stove, perfect for family meals and entertaining. The new roof and skylights (2012) flood the home with natural light, adding to the airy, inviting feel. Located on a quiet street, just steps to Victoria Park, trendy Locke Street, and a short drive to Highway 403, Fortinos, and downtown Hamilton this is truly a home in the heart of it all. Enjoy the peace of a family-friendly neighborhood with parks, schools and amenities within walking distance and the bonus of being just minutes from the highway for easy commuting. Come see for yourself all the quality upgrades that make this home move-in ready and truly special! (id:59911)
Realty One Group Flagship
58 Paudash Lake Road
Faraday, Ontario
This well-maintained 4-bedroom, 1-bathroom offers convenient main floor living and is perfectly positioned directly across from the beautiful Paudash Lake. Enjoy peaceful lake views and easy access to water recreation, with the local marina, restaurant, laundry mat and charming shops in Paudash just a short walk away. Set on a spacious lot, the property features a large barn perfect for storage, hobbies, or home-steading and a detached workshop ideal for the handyman or outdoor enthusiast both are insulated and wired for versatility. As well as an outhouse, wood shed, drive shed and single bay metal garage. The home is equipped with a full GENERAC generator system, wheelchair lift and main floor bedrooms. Full walkout basement with additional workshop space and lots of space to expand. Brand new Forced air propane furnace. Whether youre looking for a year-round residence, a rental investment, retirement home or a cottage getaway this property has the versatility to suit your needs. Located just 15 minutes from the bustling town of Bancroft for all the extras not found in the hamlet of Paudash. Just over an hour to Peterborough for all the big city needs. Being sold as is. (id:59911)
Century 21 Granite Realty Group Inc.
89 Pottinger Street
Kawartha Lakes, Ontario
Welcome to Your Dream Family Home in Lindsays Desirable Northward Neighbourhood! Step inside and instantly feel at home in this beautifully maintained, move-in-ready residence perfect for growing or multi-generational families. Located in the sought-after Northward area, this spacious property offers a thoughtfully designed layout with room to live, entertain, and relax in comfort. Enjoy cooking and gathering in the bright eat-in kitchen, or unwind in the generously sized living room complete with a large picture window that fills the space with natural light. With 4 full bedrooms and 3 full bathrooms, there's plenty of room for the whole family.The spacious lower-level family room features a cozy fireplace and a walkout to the gorgeous backyard oasis. Entertain with ease in the fully landscaped garden, featuring a stunning in-ground pool, Pool liner/skimmer/filter (2024), deck (2021), and park-like setting a true retreat right at home.This home is cleverly designed for flexible living arrangements, making it ideal for multi-generational families with second kitchen for those seeking the potential of an in-law suite. Recent updates include Furnace (2021) & Central Air (2024) Hardwood Flooring (2021)New Roof, Soffit, Fascia & Siding (2024) Garage double doors new with automatic openers 2024. The lower level offers ample storage, additional living space, and a convenient laundry area. All of this in a prime location, walking distance to schools, churches, hospital, Victoria Rail Trail, several parks and shopping. This stunning property combines comfort, style, and convenience ready for you to move in and make it your own. (id:59911)
Revel Realty Inc.
34 William Street
Kawartha Lakes, Ontario
Charming All-Brick Bungalow in the Heart of Bobcaygeon. Welcome to this delightful 2-bedroom, 1-bathroom bungalow perfectly situated in the vibrant heart of Bobcaygeon. Just steps from downtown, this low-maintenance, all-brick home offers unmatched convenience with shops, cafes, the post office, Lock 32, banks, and a grocery store right across the street everything you need within walking distance!Whether you're a first-time homebuyer, savvy investor, retiree, or looking for the ideal short-term rental opportunity, this home checks every box.Step inside to a bright and airy open-concept living space featuring a newly updated eat-in kitchen with modern finishes, brand new stainless steel appliances, ample counter space, and an oversized Acacia wood island perfect for cooking and entertaining. The spacious living and dining areas are bathed in natural light from large picture windows, and the cozy propane stove adds warmth and charm.Additional conveniences include main-floor laundry, an insulated high-and-dry crawl space for added storage and numerous upgrades such as newer windows, heating/cooling unit, flooring, roof, and electrical. Enjoy outdoor living with a deep, private backyard oasis complete with a fire pit, mature trees, fenced yard, garden shed, and a stylish new dcor shed/bunkie. The front porch is perfect for morning coffee, while the cleverly converted carport offers a unique outdoor conversation area, plus a 4-car driveway.With its unbeatable location and thoughtful updates, this home offers the perfect blend of comfort, charm, and convenience. Dont miss your opportunity to own a piece of Bobcaygeon - book your showing today! (id:59911)
Revel Realty Inc.
51 Frederick Street S
Halton Hills, Ontario
Welcome to 51 Frederick St. in downtown Acton. This cozy house has a cottage feel, with 2 main floor bedrooms, and a den with potential to be used as a 3rd bedroom. The living room offers an electric fireplace, while the basement has a functioning gas stove/fireplace. This home sits close to the GO station, shopping, restaurants, and a park. The basement has the potential to be converted into a living space, with a separate entrance. A renovators delight. Upgrades Inc: To code wiring, new plumbing from street to house, insulation (2024), A/C and furnace (2022)10yr warranty, roof (2023), windows (front and kitchen 2024). Don't miss out on making this charming house your home. (id:59911)
Right At Home Realty
Main - 18 Puckeridge Crescent
Toronto, Ontario
Welcome to your dream retreat! This home is a show stopper! This beautifully renovated main floor bungalow nestled in a tranquil neighborhood backs onto the picturesque West Deane Park.Step inside and be greeted by an inviting open-concept layout that seamlessly connects the living spaces. The renovated kitchen is a chef's delight, boasting stainless steel appliances, countertops, oversize island and ample cabinetry for all your culinary needs. Set up as two separate living quarters, zoned as separate legal apartments. The allure of this property extends beyond the interior, as it proudly showcases a lush backyard that backs onto the idyllic West Deane Park. Explore nature trails, have picnics or enjoy the scenery. Step outside and you'll find yourself in a private oasis.Nestled in the heart of a family-friendly community, conveniently located close to schools, shopping , and recreational facilities. (id:59911)
Royal LePage Real Estate Services Ltd.
13 Fann Drive
Brampton, Ontario
Absolutely Stunning 4+1 Bedroom, 4 Bath Detached Home Loaded with Upgrades! Priced to Sell Immediately!! Welcome To This Beautifully Maintained And Upgraded Home Offers The Perfect Blend Of Style, Space And Income Potential. With A Premium Stone And Brick Elevation, Over 2,600 Sqft Of Total Living Space, This Home Features A Double Door Entry, Soaring 9 Ft Ceiling On The Main, Hard Wood Floor, Hardwood Staircase And Pot Lights Throughout. Enjoy A Spacious Open-Concept Layout With A Gas Fireplace And Built-In Speakers In The Great Room Perfect For Entertaining. The Designer Kitchen Is A Chef's Dream, Equipped With Brand-New Stainless Steel Appliances, Granite Countertops, A Stylish Backsplash, Plenty of Cabinetry For Storage And Functionality. Step Into Your Private Backyard Oasis Complete With A Gazebo, Wrap-Around Stained Concrete, And Extended Driveway Over $100K Spent In The Recent Upgrades! This Home Includes A Legal 1-Bedroom Basement Apartment, With A Separate Side Entrance, A Full Kitchen, Washroom And It's Own Private Laundry, Making It An Ideal Opportunity For Additional Rental Income Or Extended Family Living! Excellent Location Minutes to Mount Pleasant GO Station, Longo's, Banks, Creditview Sandalwood Park, Shopping And All The Essential Amenities!! Don't Miss This Incredible Opportunity To Own a Turn-Key Home In One Of Brampton's Most Desirable Neighborhoods! (id:59911)
Homelife/miracle Realty Ltd
98 Lent Crescent
Brampton, Ontario
Absolutely Beautiful property. New Kitchen cabinets with Quartz top and Quartz backsplash(2025), New appliance (2025), Freshly painted(2025), Pot lights(2025), New Garage door(2025), New stairs carpet(2025), New Light fixtures(2025). Exceptionally large master bedroom with walk-in closet and attached ensuite. 2 Full bathrooms upstairs. Finished basement with full bathroom, large living room and bedroom. Total 5 parking space. Great location - 10 mins from Brampton Go. 2 mins to grocery stores, doctors clinic, banks & restaurants, park and school. SHOWS 10+++++. Must Visit. (id:59911)
RE/MAX Realty Services Inc.
1702 - 1928 Lakeshore Boulevard W
Toronto, Ontario
One Bedroom plus den at Mirabella condominiums on Lakeshore Blvd.Steps to the lake and minutes to downtown Toronto.Open concept living with oversized balcony, high end finishes and built in Appliances.24 Hr Concierge,Pool,Fitness Centre,Sauna,Yoga Studio,Guest Suites,Party room,childrens play area and more.Partial view of lake Ontario. (id:59911)
Homelife Landmark Realty Inc.
69 Tabaret Crescent
Oshawa, Ontario
FREEHOLD END-UNIT TOWNHOME IN WINDFIELDS - NO FEES! Don't miss this incredible opportunity to own a stylish, move-in-ready home in North Oshawa's desirable Windfields community! This bright and spacious 2-bedroom, 2-bathroom end-unit offers exceptional value with a modern open-concept layout, and hardwood floors throughout. The upgraded kitchen is complete with granite countertops, sleek cabinetry, and a sunken sink. Additional highlights include quartz countertops in the bathrooms, stylish light fixtures, metal railings, frosted closet doors and smooth ceilings. Walk out to your private balcony and enjoy direct garage access from the ground level. Conveniently located just minutes from the new Costco plaza, Ontario Tech University, Durham College, parks, schools, public transit, and Highway 407. While other homes in the area are listed at similar prices, 69 Tabaret stands out with its quality finishes, functional layout, the added privacy of an end-unit, and evident pride of ownership. *Offers Anytime* (id:59911)
Keller Williams Energy Real Estate
3278 Sixth Line
Oakville, Ontario
Welcome To This Brand New Townhouse In The Newly Developed Community Of Oakville. This Stunning 3 Bedroom, 3 And A Half Bathroom, 2 Car Garage With 2 More Driveway Parking Home Offers Over 2,100 sq.ft. of Living Space With 9 ft Ceilings on Both Levels. The Kitchen Features Quartz Countertops, Spacious Cabinets, A Breakfast Bar, And Brand New Appliances. There Is Also A Mud Room Conveniently Located Next to Powder Room That Leads To The Garage. The Primary Bedroom Features A 4 Piece Ensuite And A Walk In Closet. The Second Floor Also Has An Open Space With A Private Balcony That Can Be Used For Entertainment or as an Open Office Area. The 2nd-Floor Laundry Is For Extra Convenience. The Finished Basement Offers a Big Recreation Room And a 4 Piece Ensuite. Close to Top-Rated Schools & Uptown Core Shopping Area, Easy Access to Highway 403/407. (id:59911)
Right At Home Realty
624 - 5105 Hurontario Street
Mississauga, Ontario
Welcome to Canopy Tower, a brand-new condo located in one of Mississauga's most vibrant and well-connected neighbourhoods! This stylish 1-bedroom, 1-bathroom unit offers modern living with upscale finishes and smart design throughout. Ideally situated just steps from the future LRT, Square One Shopping Centre, and a variety of restaurants, cafés, and entertainment options, everything you need is right at your doorstep. The open-concept layout features sleek flooring, a contemporary kitchen with stainless steel appliances and quartz countertops, and a bright, inviting living area perfect for both relaxing and entertaining. Large balcony with beautiful, unobstructed views. The spacious bedroom includes ample closet space, while the elegant bathroom is complete with premium fixtures and finishes. Just move in and enjoy urban living at its finest! Includes 1 Parking (id:59911)
RE/MAX Real Estate Centre Inc.
26 Appleton Drive
Orangeville, Ontario
The perfect detached home awaits, sitting in one of Orangevilles most desirable neighbourhoods, conveniently located to walking trails, shopping, restaurants and so much more the location couldn't be better! Walk in to this well cared for backsplit, and be welcomed by a cozy living space, the perfect spot to sit back and read a great book, with built in book shelving and a lovely bench you can store all your novels! Follow through and you will find a formal dining space for your family dinners. Kitchen is bright and airy, with white cabinetry and lots of storage making this a great space for cooking your favourite recipes. Down a couple of stairs you will find the heart of the home, a spacious family room with a gas fireplace, three piece washroom and walkout to the backyard. This room has space for the whole family to enjoy! Head to the lowest level where you will find even more living space where you will find the third bedroom and space for a kids play room, or even a craft area! Head back upstairs to the main level, and go up a few stairs you will find the spacious primary bedroom and another bedroom as well as an updated 4 piece washroom! We cant forget to mention the backyard, with a newer deck and beautiful gardens and trees this backyard is the perfect spot to relax and let your green thumb shine! You don't want to miss out on this lovely home! *UPDATES: Roof 2015, Furnace 2017, Water Heater 2022, Water Softener 2016, Deck 2016* (id:59911)
RE/MAX Real Estate Centre Inc.
175 Connaught Crescent
Caledon, Ontario
Client RemarksWelcome to 175 Connaught Crescent, boasting over 2400 sqft of living space. A beautifully renovated 4-level sidesplit just steps from downtown Bolton. This home boasts a modern, spacious renovated kitchen with a large island, 3+1 bedrooms, 2 kitchens, and 2 bathrooms. The expansive family and dining areas provide the perfect space for entertaining guests. Many upgrades include a concrete driveway, pathways surrounding the entire property, and a stylish patio, roof, soffits, board & batten siding, furnace & A/C all done withing the last 5-7 years. Located in a friendly, family-oriented neighborhood which offers easy walking access to local amenities, schools, parks, and public transit. Just minutes from downtown Bolton, you'll enjoy the convenience of nearby shopping, dining, and entertainment options. With its modern updates and move in ready, this home presents an incredible opportunity in a highly desirable area. Don't miss out! Schedule a viewing and make this stunning property your new home! (id:59911)
Sutton Group Realty Systems Inc.
405 - 25 Neighbourhood Lane
Toronto, Ontario
Nestled away in a quiet, tree-lined enclave just off The Queensway by the Humber River, 25 Neighbourhood Lane is where refined design meets an effortless lifestyle. Set within a boutique low-rise community surrounded by parks, trails, and lush greenery, this fully renovated suite is a rare offering that feels like home from the moment you arrive. Inside, every inch has been thoughtfully elevated from wide plank brushed oak engineered flooring to sleek Paris cabinetry, Caesarstone counters, designer tile backsplash, and upgraded hardware throughout. The open concept layout flows seamlessly for living, dining, and entertaining, with a spacious den that makes the ideal home office or creative studio.This is more than a condo, its a serene retreat, perfectly positioned near all the essentials without the chaos. A place where mornings begin with a walk through nearby parks and evenings unwind in calm, contemporary comfort. Welcome home - where every detail was designed to be lived in and loved! **See Virtual Tour Video** (id:59911)
Century 21 Atria Realty Inc.
31 Frederick Tisdale Drive
Toronto, Ontario
Modern Designed Townhouse In peaceful and beautiful Downsview Park community! Close to Public Transit, York U, Shopping center, Community center, etc. Estimated Over 3100sqft in total, 9 feet ceiling on every floor; this 5+1 bedrooms and 5 bathrooms make it to be a great property for investment or as primary residency. (id:59911)
Aimhome Realty Inc.
505 - 335 Wheat Boom Drive
Oakville, Ontario
2 Bed, 2 Bath Corner Unit with 2 Parking Spaces! This new corner unit offers 2 bedrooms, and 2 bathrooms, and includes 2 underground parking spots. Enjoy keyless entry and the absence of carpet throughout. Ample natural light streams in through large windows, while the spacious kitchen with an island, backsplash, and stainless steel appliances connects seamlessly to the living room. Step out onto the expansive balcony for warm summer evenings. Both bedrooms feature walk-in closets, with the primary bedroom having its own private ensuite. Conveniently situated just a 5-minute drive away from highways, grocery stores, shops, restaurants, banks, and more! The unit also provides 1 locker for additional storage. Don't miss this fantastic opportunity! (id:59911)
Exp Realty
38 Garibaldi Drive
Barrie, Ontario
Amazing Retirement or starter home. This clean design bungalow is highly sough after. Features bright rooms with good sized closets. Kitchen has ample cupboards. Home has been well looked after and awaits your personal finishes to make it home. Close to a Rec Center, Schools, Parks, Public Transit and Hwy 400 access. (id:59911)
Right At Home Realty Brokerage
1484 Inuit Trail
Mississauga, Ontario
LEGAL LOWER LEVEL APARTMENT! Location-Location-Location! Stunning court location (Cul-de-sac). The property backs onto the conservation area. It is located in the ravine, and the walkout from the finished basement apartment is situated on the ground level. Updated and freshly painted home. Unique design with 9' & Up To 11 1/2' vaulted & coffered ceilings. Dark maple hardwood floors with a hardwood staircase. Kitchen with granite countertops and ceramic backsplash. 7 1/2'' Baseboards. 4 1/2'' trim with 7'' crown mouldings. Pot lights. Custom-built California shutters. Two gas fireplaces, one electric. Professional landscape with wood composite deck and tumble stone patio. The legal lower-level apartment has a separate entrance. (id:59911)
Spencer Group Inc.
1406 Farmstead Drive
Milton, Ontario
Welcome to 1406 Farmstead Dr. Milton - one the fastest growing places in Canada. This is an opportunity to buy this beautifully upgraded, almost 3400sq.f. of finished space Semi-Detached house will make you and your family extremely happy! Fully Upgraded Top-to Bottom Property - Gleaming Hardwood Throughout Main Floor, Stairs and Staircase from the Basement to the Second floor; Vinyl Floors on Second Fl. Over 100 LED spot-lights and Designers Light Fixtures, Granite Counter-top in the Kitchen, Quartz & Marble in Bathrooms, Zebra Blinds, Place with Custom Mantel and Wall, Accent Wall in Dining Room, Professionally Finished Basement by The Builder with Separate Side Entrance, additional Bedroom, Bathroom and Great Room. Fully Landscaped Front Yard with additional Parking Spot. Convenient Electrical Outlet in Garage for Charging your El. Vehicle. Located in Miltons distinguished Ford community, close to wonderful amenities including fabulous schools, beautiful parks, forest, the newly renovated hospital, easy highway access and more. Nothing to do but Move in and Enjoy! It Won't Last! (id:59911)
Right At Home Realty
805 - 2300 St Clair Avenue W
Toronto, Ontario
Welcome To This Stunning 1 Bedroom + Den Unit With Amazing View of the City Including the CN Tower! Steps To Public Transit, Restaurants, Shops & All Amenities! Filled With Natural Light, Spacious, High-End Finishes! This Stylish Unit Offers Excellent Layout; 1 Bedroom With Floor To Ceiling Windows & Walk-In Closet; One Den; 1 Bathroom; Chic Living Room With Walk-Out To Juliette Balcony; Modern Kitchen With Stainless Steel Appliances, Stone Countertops & Overlooking Dining; Laminae Floors Throughout; Floor To Ceiling Windows; Ensuite Laundry! Perfect Place To Live & Enjoy! Street Parking is Available In The Area! Don't Miss It! (id:59911)
Royal LePage Your Community Realty
31 - 3175 Kirwin Avenue
Mississauga, Ontario
WELCOME TO THIS WELL MAINTAINED, PRIDE OF OWNERSHIP TOWN HOME LOCATED IN A DESIRABLE COOKSVILLE NEIGHBOURHOOD. THIS CARPET FREE HOME OFFERS THREE (3) BEDROOMS & ONE (1) FULL BATHROOM ON SECOND LEVEL. BATHROOM IS NEWLY RENOVATED WITH HEATED FLOORS PLUS A NEWLY RENOVATED POWDER ROOM ON THE GROUND FLOOR. KITCHEN FEATURES GRANITE COUNTERTOPS, S/S APPLIANCES, STOVE (2025), DISHWASHER (2025). GOOD SIZE DINING ROOM OVERLOOKS THE SPACIOUS LIVING ROOM FOR GREAT ENTERTAINING. LIVING ROOM ON THE MAIN LEVEL OFFERS 12 FOOT CEILINGS WITH BIG WINDOWS FOR EXTRA LIGHT AND A WALKOUT TO THE BACKYARD, WITH FENCED IN YARD. FRESHLY PAINTED THROUGHOUT, NEWLY RENOVATED LAUNDRY ROOM AND BASEMENT, WITH LOTS OF CLOSET SPACE. HIGH EFFICIENCY FURNACE ON WARRANTY TILL 2029. LOW MAINTAINCE FEES, PET FRIENDLY WITH CLOSE ACCESS TO PARKS AND TRAILS. CONVENIENTLY LOCATED CLOSE TO SHOPPING CENTRES (SQUARE ONE), HIGHWAYS (QEW & 403), WITHIN WALKING DISTANCE TO COOKSVILLE GO STATION, BUS STOPS, SCHOOLS, PARKS. PLENTY OF VISITORS PARKING AVAILABLE. (id:59911)
Wahi Realty Inc.
3665 Baldwick Lane
Springwater, Ontario
Custom-Built Beauty in Utopia Where Style Meets Superior Craftsmanship. Welcome to 3665 Baldwick Lane, a thoughtfully designed, custom-built home nestled in the peaceful surroundings of Utopia/Springwater. This exceptional property combines modern luxury with smart construction upgrades that truly set it apart. From the moment you arrive, you'll notice the 60-foot double driveway, fenced perimeter with a 16-foot gate, and an oversized 20x25-foot garage with a 16-foot door and loft potential perfect for all your storage needs. The exterior showcases stucco with R10 insulation, built over ZIP panels with R5 foam, offering superior energy efficiency compared to standard builds. Step inside and enjoy over two levels of engineered hardwood flooring, a grand staircase, exposed wooden beams, and a Verseta stone fireplace that anchors the bright and airy living space. A large barn door on the entry closet adds a touch of rustic charm, while glass insert doors on the closets enhance the contemporary feel. The chefs kitchen and spa-like bathrooms feature high-end finishes, with the primary ensuite boasting a smart toilet and standalone tub. The basement is primed for future potential, with a rough-in for a washroom and kitchen, radiant floor heating, a 7-foot-wide window, and 6-foot walk-out double doors to a private side patio. A combi-boiler system ensures efficient, zone-specific heating, including a towel rack heater in the ensuite. Additional highlights include surveillance cameras, a natural gas line to the living room fireplace, and a large shed with its own garage door and main entrance perfect for a workshop or extra storage. Whether you're looking for comfort, energy savings, or room to grow, this home checks every box. Come visit 3665 Baldwick Lane where quality meets peace of mind. (id:59911)
Real Broker Ontario Ltd.
53 Allenwood Road
Springwater, Ontario
Nestled in one of Springwater's most desirable, growing communities. This nearly-new, 2-year-old home offers an expansive 1,900 sq. ft. of thoughtfully designed living space, featuring 3 spacious bedrooms and 3 full bathrooms, perfect for a growing family or those who love to entertain. Imagine unwinding away from city noise, yet being just 90 minutes to Toronto, 30 minutes to Barrie, and a short drive to Wasaga Beach, with the worlds longest Fresh water beach. The family-friendly neighborhood is peaceful and safe, with easy school bus access and plenty of room to grow. Let your creativity shine with a massive unfinished basement, complete with large windows. This move-in-ready home is waiting for you and your family. Don't miss the chance to enjoy comfort, space, and style in a welcoming community. Schedule your viewing and make this exceptional house your new home! (id:59911)
Coldwell Banker The Real Estate Centre
430 Albert Street
South Huron, Ontario
With a combined living space of 2532 sq ft, this outstanding property features 2 stunning residences on the same spacious lot: a beautifully restored 3 bdrm, 2.5 bath Victorian home plus a 2-storey Coach House (legal Additional Residential Unit) with a modern living space. Clad in identical grey board & batten wood on a corner lot that gives a unique separate frontage on 2 leafy streets, each with their very on- trend urban farmhouse looks. Well located in the best heritage corner of burgeoning Exeter, Minutes to Lake Huron and close to London, this rare find offers opportunities for multi- generational family living or rental income. 2 character- filled homes with separate addresses, makes for a savvy investment! The century home (1900) was extensively renovated in 2023-4, to add a main floor Primary bdrm, with large ensuite featuring a Victorian soaker clawfoot tub. All ceilings were raised, with pot lights added & Victorian period trim work restored. The renovated kitchen with custom pantry, new cabinets & quartz countertops lead to a charming new dining rm addition with a large picture window. The sunny living rm, with its S-W exposures, is the heart of the main floor. Upstairs, there are 2 good- sized additional bdrms with double closets & a spacious 4pc bathroom which houses a front- loaded washer & dryer. The fenced yard has a large deck. The Coach House is a marvel of efficiency on 2 floors (the gracious foyer could also be an office). Designed by Melabu designs, with 2 years of extensive code compliance & inspections to create a legal ARU. Efficient heat pump also supplies A/C, while unit has its own 200-amp hydro. Large sunny living rm, galley kitchen with full dining area for entertaining, pot lights, charming bathroom with subway tile & marble floors. It has its own parking, & professionally landscaped gazebo garden. The property also has a large 606 sqft 2 car garage, fully fire & sound insulated-Ideal as a Shop. Parking for 5+ cars. 2 kitchens (id:59911)
Peak Select Realty Inc
1178 Wellington Street E
Aurora, Ontario
Discover a luminous 4-bedroom freehold townhome nestled in a coveted community. With 10-foot smooth ceilings on the main floor, this residence boasts substantial high-quality upgrades. The open-concept kitchen features extended upper cabinetry, quartz countertops, and an expansive center island. Conveniently located near Highway 404, schools, shopping centers, recreational facilities, and more. (id:59911)
Homelife Landmark Realty Inc.
Main - 516 Seaview Heights
East Gwillimbury, Ontario
Stunning Unobstructed View! Welcome to this brand new, never-lived-in, detached home by Countrywide Homes, located in the prestigious Queensville community of East Gwillimbury. This quality-built, elegant, bright, and spacious residence offers a perfect blend of luxury, convenience, and natural beauty. Over $80,000 in builder upgrades, including hardwood flooring throughout (main & second floors), main floor laundry, and soaring ceilings with large windows in the family room that flood the space with natural light. Enjoy the modern brand new kitchen, and breathtaking views. A truly special home in a serene and family-friendly neighbourhood close to Hwy 404, parks, schools, and Upper Canada Mall. (id:59911)
Century 21 Heritage Group Ltd.
518 - 7161 Yonge Street
Markham, Ontario
Bright & Spacious 1 Bedroom + Den Can Be Used As A Bedroom. Unobstructed Beautiful View. Featuring 9 Ft. Ceiling. 642 Sqft. Plus Balcony. Walk-In Closet In Bedroom, Semi Enclosed Large Den with Ceiling Light. Granite Kitchen Counter Top, Stainless Steel Appliances, Large Laundry Space. Super Convenience Location have all public transit access to Downtown or Northside business area: Bus To Finch Subway, Step To T.T.C., YRT And Viva Bus, Nearby CentrePoint Mall, Major North York Business Area on Yonge St.. Direct Indoor access to Indoor Shopping Malls, Grocery Store and Many Retail Stores (No need to walk outside). Condo Amenities: 24Hrs Concierge. Indoor Pool, Fitness Room, Theater Room, Party Room, Indoor Shopping. Includes One Parking. (id:59911)
Benchmark Signature Realty Inc.
Bsmnt - 516 Seaview Heights
East Gwillimbury, Ontario
Stunning unobstructed view! Welcome to this brand new, never-lived-in, detached home by Countrywide Homes, located in the prestigious Queensville community of East Gwillimbury. This quality-built, elegant, bright, and spacious residence offers a perfect blend of luxury, convenience, and natural beauty. Enjoy the open-concept layout, modern kitchen, and breathtaking views. Separate laundry. A truly special home in a serene and family-friendly neighbourhood. Close to Hwy 404, parks, schools, and Upper Canada Mall. Tenant pays 30% of utilities. (id:59911)
Century 21 Heritage Group Ltd.
1002 - 7890 Bathurst Street
Vaughan, Ontario
Luxury Living In The Heart Of Thornhill!Discover this stunning 1-bedroom plus den, 2-bathroom condo in the prestigious Legacy Park!This open-concept condo features soaring 9-foot ceilings, a sleek modern kitchen with stainless steel appliances, and stylish laminate flooring throughout. The spacious primary bedroom has large windows for ample natural light, complemented by a 3-piece ensuite bathroom and an additional 2-piece bath. The versatile den is perfect for a home office or potential second bedroom. Step out onto the spacious balcony with unobstructed views and enjoy top-tier amenities including a 24-hour concierge, security, jacuzzi, fully equipped gym, party/media room, card room, golf simulator, sauna, visitor parking, and more. This condo includes one underground parking spot and a locker for added storage. Ideally situated just steps from Promenade Mall, top-rated schools, parks, restaurants, grocery stores, and public transit, this pet-friendly residence combines luxury and convenience in a vibrant surrounding. (id:59911)
Sutton Group-Admiral Realty Inc.
80 Blanchard Crescent
Essa, Ontario
This is the one! 3 Bedroom, 2 Bathroom Townhouse Backs Onto A Ravine & Has A Finished Rec Room And 3 Piece Bathroom In The Basement. The Great Room Features 9 Ft Ceilings, Built In Shelving, And Feels Bright And Open. Gas Bbq Hook-Up. Entrance From House To Garage. (id:59911)
Century 21 B.j. Roth Realty Ltd.
12 - 11 Plaisance Road
Richmond Hill, Ontario
Pride Of Ownership, Well Maintained Home! The most sought-after layout in the complex. A Very Large and Bright 3 Bdrm Townhome with a w-out To Private Backyard, 3 storey, large Kitchen with Ceramic Backsplash, Under-Cabinet Lighting. Separate Dining room Overlooking Living room with 10.5' Ceilings, Tall Windows (all windows 2018), Built-in Bookcases and w-out to Balcony (2023). Semi-Ensuite Prim Bdrm. Excellent Location: Yonge & Carville, next to Hillcrest Mall. Close To Schools, Transportation (VIVA, YRT, GO), Parks, Hospital and Shopping! Minutes To Several Major highways. (id:59911)
Royal LePage Signature Realty
130 Walter English Drive
East Gwillimbury, Ontario
Family haven gem in Queensville, crafted for young upsizing families. This stunning home designer elegance with family-friendly functionality, as once featured in House & Home Magazine. Nestled in a thriving community, its perfect for creating lasting memories. The bright, open-concept main floor boasts gleaming hardwood floors and pot lights. The gourmet kitchen, with built-in integrated appliances and a custom island banquette, overlooks the cozy living room, ideal for family gatherings. The upper-level family room, with soaring ceilings and a walk-out balcony, is perfect for movie nights or playtime. The primary suite features a spa-like ensuite, while additional bedrooms offer space for kids or a home office. A finished basement with an extra bathroom provides versatility think playroom, guest suite, or teen hangout. A custom mudroom with a washing station simplifies daily life. Steps from the brand-new Queensville Elementary School (opening soon), this home is in a family-focused community. The Health and Active Living Plaza (opening soon) will offer an aquatics centre, library, gym, and arts programs nearby. Enjoy local parks with playgrounds and Newmarket's shops and dining just a short drive away. Commuters benefit from the Queensville Park and Ride GO Transit bus stop and East Gwillimbury GO station for easy Toronto access, with Highway 404 keeping the GTA close (id:59911)
Union Capital Realty
15 Earls Court
East Gwillimbury, Ontario
Stunning home ,beautifully updated and maintained from top to bottom, in sought after Holland Landing! A fabulous picturesque location on a family friendly court, with no homes behind- steps tp conservation and the Nokiidaa Trail! This kitchen will wow you with a 15ft stone island and 6 burner gas Wolf stove range. Kitchen overlooks the family room (currently set as dining room )with its gas fireplace and w/o to deck - perfect for entertaining. Just a few steps up to 3 bedrooms that include the primary bedroom with gorgeous 3 piece ensuite with heated floors & built in wardrobe. The basement is bright & inviting, accented by unheard of 9 ft ceilings and 2 walk outs &access to garage. Room for a home office, recreation area and living room. Behind the sliding barn door is a spa like bathroom with heated floors and a w/o to the lower deck and area for a hot tub. Once outside you can enjoy the privacy of this lot lined with mature trees! Two level composite deck is sensational with the lower area canopied by a large Maple tree -Paradise! This home has space for growing families, work -from home & guest accommodations. Located just minutes form Newmarket and Bradford with easy access to schools, shopping transit and the Go Station. Other noteable upgrades in 2024: eavestrough, soffits& leave guards, insulated front door, composite deck! This is a home to fall in love with - All the work has been done! (id:59911)
Coldwell Banker The Real Estate Centre
173 Polo Crescent
Vaughan, Ontario
Step into timeless elegance in this exquisite stone-front estate, nestled on one of the most coveted streets in Weston Downs. Spanning 4,584 sq ft above grade, this custom-designed residence offers refined luxury and superior craftsmanship throughout.Embellished with Creme Marfill Marble floors with inlay, Soaring 2 storey 17 ft high L.R, open riser floating staircase, wrought iron pickets, Gourmet custom kitchen w island, granite & marble counters, cust. silk drapes, smooth celings T/O, Hunter Douglas blinds & Calif shutters, surround sound on main & second floor. NO SIDEWALK THRU DRIVEWAY. Shows impeccably. (id:59911)
Cecilia Defreitas Fine Homes Ltd.
3 Wilcox Drive
Nanticoke, Ontario
COME HOME TO THE LAKE! 3 Wilcox is a nicely appointed corner lot in Peacock Point with Lake Erie views from all sides of the oversized patio. Parking for four, hot tub, firepit, 12X12 workshop and quaint rustic cedar storage shed complement the very well positioned lot. Indoors has been masterfully updated including a kitchen with high end appliances and quartz counters, bathroom with walk in glass shower, custom live edge woodwork and heated floor, family room with professionally installed in-ceiling Dolby Atmos 7 speaker system and accent wall, modern glass railings and door, custom shelving and so much more. The full basement offers two more bedrooms and a family room awaiting your creativity. The modern home has many smart features including a internet connected refrigerator, faucet, lighting and pet entrance/exit door. Year round living, a vacation home, or investment, this home has many possibilities. (id:59911)
RE/MAX Escarpment Realty Inc
1451 Lakefield Street
Oshawa, Ontario
Escape to this beautifully updated bungalow, where comfort meets opportunity. Boasting three spacious bedrooms, elegant hardwood floors, and a fully finished basement with a separate side entrance,this home is ideal for families or investors alike. Step outside to enjoy your private backyard oasis, complete with a heated in-ground pool and a tranquil, mature garden perfect for relaxing or entertaining.Located in a quiet, family-friendly neighborhood just minutes from the lake, this property offers not only everyday comfort but excellent rental or in-law suite potential. Whether you're hosting summer gatherings by the pool, unwinding in the serene garden, or generating extra income from the basement suite, this home delivers the perfect blend of lifestyle and smart investment. (id:59911)
Royal LePage Signature Realty
C8 - 3101 Kennedy Road
Toronto, Ontario
Gourmet City Commercial Condos - a brand new culinary hub in Scarborough at a strategic and convenient location in the SE quadrant of Kennedy Rd and McNicoll Ave, offering great exposure on Kennedy Rd, with direct access from Kennedy Rd and Milliken Blvd. The development by H & H Group features a modern design with high quality finishes. The plaza enjoys high visibility and foot traffic, providing a great variety of opportunities for lucrative business ventures. 20 ft high ceiling brand new unit with mezzanine in raw condition. Permitted uses include medical, dental, retail, bakery, cafe, dessert shop, bubble tea and more. Great business opportunities cater to different cultures. Minutes drive to Hwy 404/407. (id:59911)
Hc Realty Group Inc.
135 Mcsweeney Crescent
Ajax, Ontario
Experience refined living in this stylish 2-storey detached home in desirable Ajax. Boasting over 2600sq ft of total living space, bright, open-concept design plus a fully finished lower level, this residence delivers both elegance and everyday comfort. The main floor welcomes you with an open concept layout, a gas-fired fireplace framed by classic built-ins (sold as is) and a chic 2-piece powder room ideal for effortless entertaining. Upstairs, discover three generously proportioned bedrooms, including a primary suite complete with a walk-in closet and private 4-piece ensuite. A second 4-piece bath serves the two additional bedrooms, each thoughtfully sized for versatility. The lower level features pot lights throughout, a spacious fourth bedroom or home office, and ample recreation space ready for family movie nights or a game room setup. Outside, enjoy a large, fully fenced backyard your personal oasis for BBQs, gardening, or unwinding in privacy. Situated near schools, parks, shopping and transit, this home strikes the perfect balance between sophisticated style and everyday convenience. (id:59911)
Keller Williams Legacies Realty
314 Dyson Road
Pickering, Ontario
Exquisite Estate with Rouge River & Lake Ontario Views. Discover a rare gem-an extraordinary7-bedroom, 5-bathroom estate nestled at the end of a private cul-de-sac, offering breath taking views of the Rouge River and Lake Ontario. Set on a stunning ravine lot, this home provides unparalleled privacy while maintaining proximity to Toronto without the congestion. With 6,149sq. ft. of living space, this trophy estate is a testament to achievement, seamlessly blending luxury finishes, sophisticated design, and lifestyle potential-perfect for those who appreciate grandeur and exclusivity. Designed for elegance and functionality, the home features whisper-quiet flooring, soaring 10' ceilings, and 8' high doors. The expansive and light-filled interiors include three fireplaces (one per floor), an inviting second-floor sunroom with aFranklin fireplace, and three stunning balconies with copper roofing and downspouts, offering picturesque views. A third-floor in-law suite provides a large rec room, wet bar, expansive patio, kitchenette, bedroom, and a 4-piece bathroom, making it ideal for multi-generational living. The second-floor laundry room adds extra convenience. The estate is equipped with a16,000-watt natural gas generator, two AC systems, two furnaces, and an owned hot water tank, ensuring year-round comfort. The unfinished basement presents limitless potential, allowing the buyer to customize the space to their vision. Situated in a prime natural setting, a footpath leads directly to Rouge Beach, while Rouge National Park and Petticoat Creek Park are just steps away, offering the perfect blend of tranquility and outdoor adventure. This home is more than just a residence-it's a statement, a true trophy property that embodies prestige, elegance, and lifestyle. A must-see, this one-of-a-kind estate offers an unparalleled blend of historic charm, quality craftsmanship, and modern conveniences - all in a serene yet accessible location. (id:59911)
Forest Hill Real Estate Inc.
