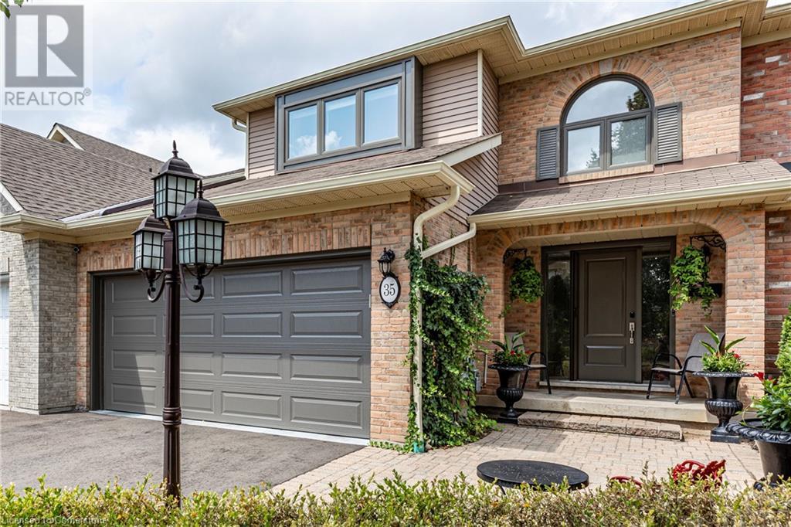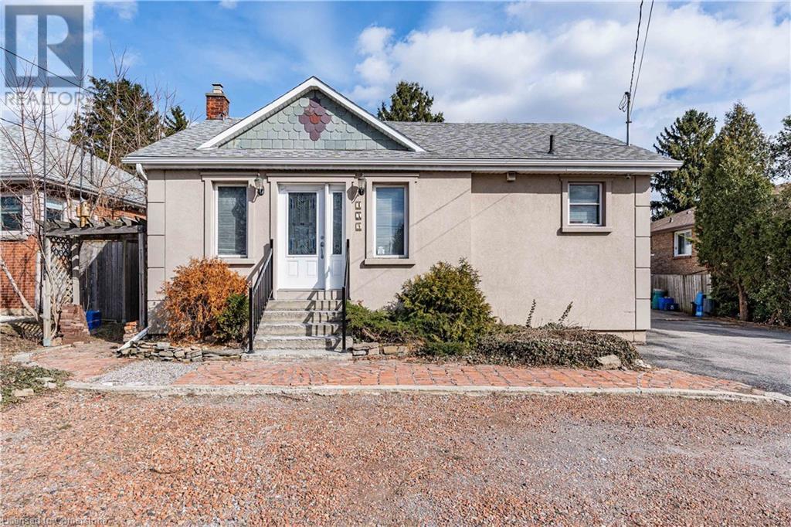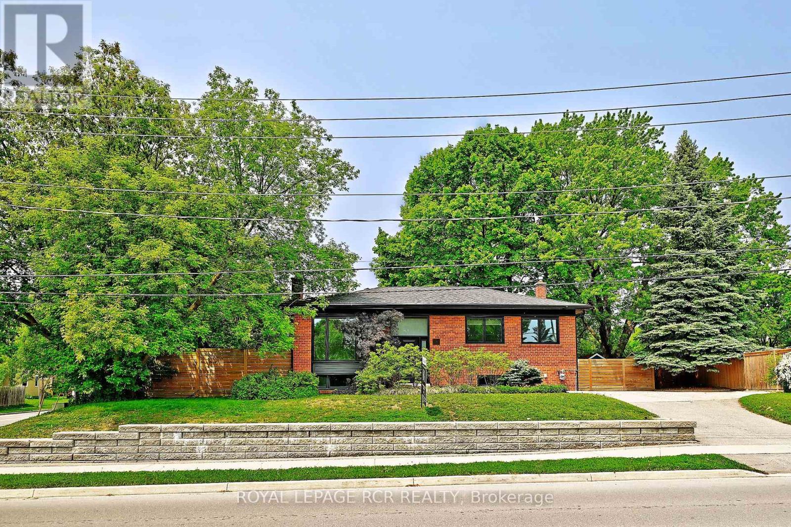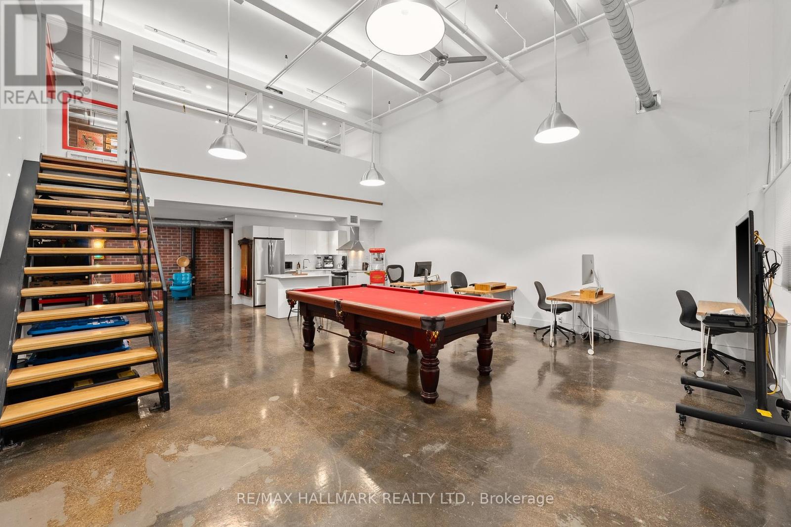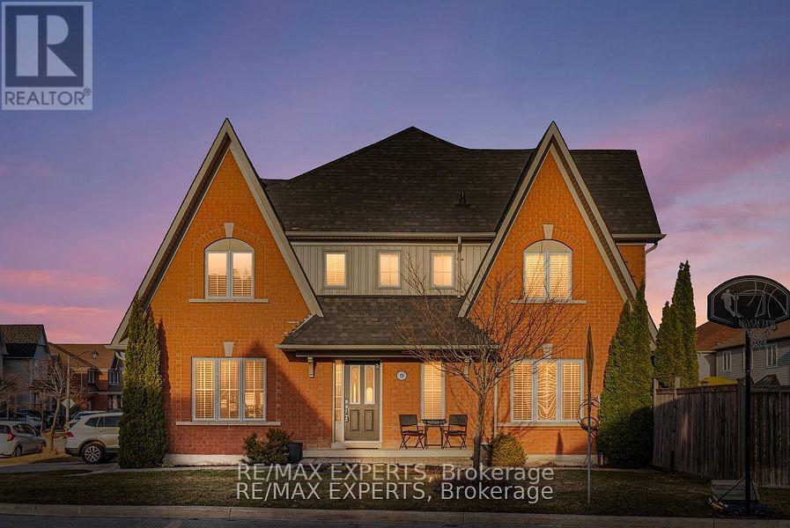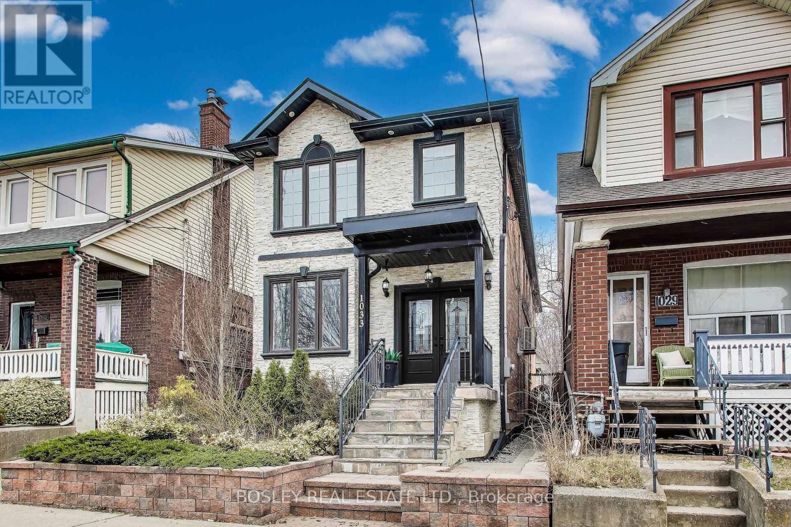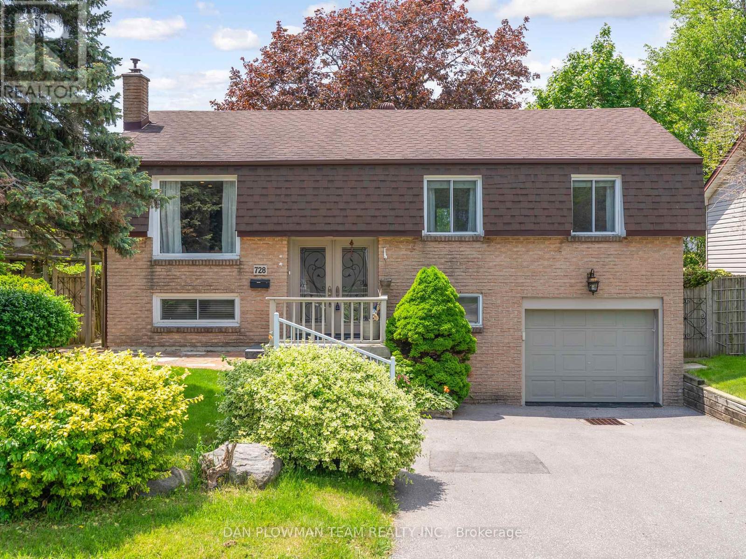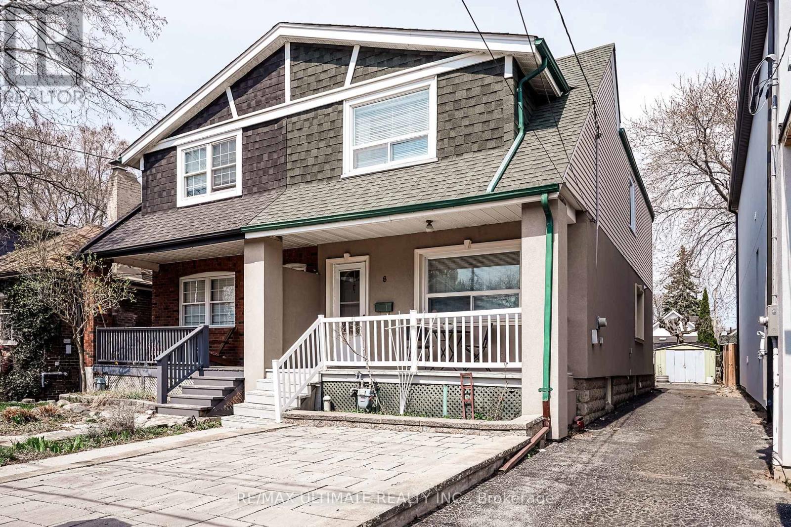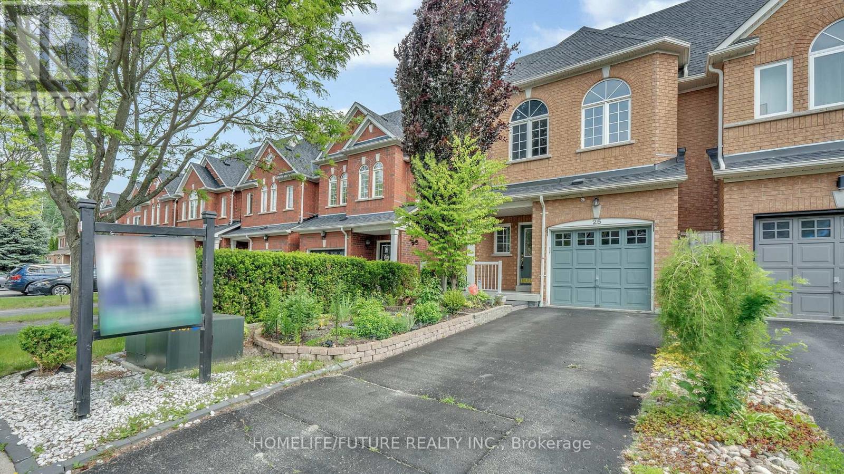39 Iona Crescent
Vaughan, Ontario
CLICK ON MULTIMEDIA LINK! Welcome to 39 Iona Crescent a beautifully updated detached home in desirable Woodbridge Meadows, offering over 2,500 sq. ft. of thoughtfully designed living space. Step inside and immediately feel the difference this home is packed with upgrades, starting with a brand-new custom kitchen featuring an L-shaped island, built-in oven and microwave, bosch dishwasher, a dedicated coffee station, gas cooktop, and built-in wine rack for effortless entertaining. The kitchen walks out to a spacious deck, perfect for morning sun or evening barbecues. The primary bedroom suite is a true retreat, boasting a full wall of custom wardrobes, a generous walk-in closet, and a luxurious new ensuite bathroom with a double-head steam shower your personal spa experience at home. All bathrooms in the home have been stylishly renovated with modern finishes. Upstairs, you'll find three additional large bedrooms and a bright flex space ideal for a home office or reading nook set on newly installed wide-plank flooring. The home also features: New windows throughout the whole house. Modern 2-car garage with electric vehicle charger, a new garage door. Spacious foyer with dramatic staircase and main floor laundry Convenient side entrance with an additional staircase leading to the basement. Cozy family room with working fireplace, plus a formal dining and living area perfect for hosting Outside, enjoy a sun-drenched backyard deck that offers both bright mornings and shady afternoons ideal for entertaining across the seasons. Walk to St. Angela Merici Elementary and be just minutes from top-rated Elders Mills French Immersion. Enjoy nearby shopping, rec centers, and quick highway access everything you need in a well-established GTA neighborhood. With too many upgrades to list here, please refer to the full property details for appliance and HVAC/roof/window update years. This move-in-ready home is waiting for its next chapter. Don't miss the opportunity to make it yours (id:59911)
Century 21 Miller Real Estate Ltd.
35 Banbury Drive
Ancaster, Ontario
This property just got better! Freshly installed 3/4 hardwood throughtout the main floor - a sophisticated and elegant look. Bright, spacious and clean freehold 2 bedroom town home on a quiet Ancaster street in the Meadowlands! Close to amenities, schools and parks. There is a very livable and comfortable use of space throughout. Dimensions are generous and welcoming. Sliding doors walk out to a private and lush garden with a deck for entertaining or just relaxing. Both bedrooms are large and have their own separate ensuite baths. Main floor 2 piece bath as well. The basement offers a large rec room and laundry room as well as utility room. It's a perfect teen retreat or getaway space! The basement has been freshly painted with new vinyl plank flooring throughout. Ready to go! The current owners have done a load of upgrades including windows and doors, furnace and AC, insulated garage door, driveway, window blinds and decor! The home is a pleasure to show. Main floor is hardwood and ceramic with a cozy broadloom upstairs. The recently paved drive has parking for 4 cars and the garage is a full double-wide - with interior entrance and a man door to the rear yard. The neighbours are lovely and the care taken by surrounding homeowners is evident as you drive up. These town homes rarely come on the market! Available immediately. (id:59911)
Royal LePage State Realty
439 Upper Gage Avenue
Hamilton, Ontario
Welcome to this charming two-bedroom main-level unit, where comfort meets convenience. Step inside to find beautiful hardwood flooring in the living room and bedrooms, adding warmth and character throughout. The modern 3-piece bathroom and brand-new kitchen are designed to make everyday living easy, with all the features you need for cooking and relaxing. In-unit laundry means no more trips to the laundromat, and parking for one car is included. Plus, the option to keep the furniture offers added convenience, so you can move right in. Tenants have a choice when it comes to utilities: either pay 60% of the household utility costs (water, heat, and hydro), or add $200 per month to the rent for a simplified, all-in-one payment. Located close to Juravinski Hospital, shopping, public transit, and more, this home is perfectly situated for easy access to everything you need. Make this easy, comfortable living arrangement your new home! (id:59911)
Jim Pauls Real Estate Ltd.
93 Queen Street
Newmarket, Ontario
This stunning brick bungalow in the heart of Central Newmarket has been impeccably updated to offer modern comfort and timeless elegance. Every detail has been thoughtfully addressed, including R60 attic spray foam insulation, updated windows and doors, sleek flooring, and refined finishes like crown moulding, interior doors, and trim. Illuminated by elegant pot lights, the interior boasts an oak staircase with wrought iron railings and a newly installed roof (2021). At the heart of the home lies the open-concept custom kitchen, a culinary masterpiece featuring Cambria quartz countertops, a marble backsplash, a convenient pot filler, a cooktop, and double ovens. The spacious living and dining area, warmed by a gas fireplace log insert, seamlessly flows into the private garden through a walkout, creating the perfect blend of indoor and outdoor living. Luxuriously renovated bathrooms showcase heated floors, offering a spa-like retreat, while the finished basement expands the living space with a gas fireplace, a cozy office nook with a custom desk, and a guest bedroom complete with an ensuite. Outdoors, professional landscaping frames a serene backyard retreat with a hot tub, a sprinkler system, and a fully fenced yard. Steps from Haskett Park, the vibrant shops and activities of Main Street Newmarket and the convenient amenities of the Yonge Street corridor - this home is the perfect fusion of sophisticated design and modern convenience. Move in and enjoy! **EXTRAS** Close to parks, schools, transit, shopping, restaurants and downtown area. (id:59911)
Royal LePage Rcr Realty
156 - 1159 Dundas Street E
Toronto, Ontario
Fantastic commercial loft available in Leslieville's iconic iZone. Zoned as a commercial artist studio, this open concept space is ideal for an agency, photographer or small business owner looking to get something special going or a larger business that doesn't need as much space as they once did. This building is the artistic and creative hub of Leslieville. Directly across the street from where the new Metrolinx subway station will be built. The Queen Street streetcar is also only steps away. Easy access to the DVP makes it a commuter's dream location. Soaring 16ft ceilings with polished concrete floors, modern kitchen with stainless steel appliances, three piece bath. Separate office areas on mezzanine. Two truck height loading docks very close to the unit. Ideal for moving gear and/or product in and out. 2 car or more rental parking available at $226/mo each. Tenant pays tax and hydro (id:59911)
RE/MAX Hallmark Realty Ltd.
9 Carpendale Crescent
Ajax, Ontario
Fall in Love with Space, Style & Sunsets Welcome to this stunningly updated family home on a rare, oversized corner lot-where elegance meets everyday comfort. Soaked in natural light from expansive windows, every detail has been thoughtfully curated for the next buyer to enjoy and call home. Interior Elegance: Spacious master retreat with French doors, walk-in closet & semi en-suite Quartz kitchen with stainless steel appliances & undermount sink Vinyl plank flooring throughout for modern durability Central air & vac with handy kitchen sweep Outdoor Perks: Massive backyard-ideal for entertaining, play, or garden dreams Interlock patio & pathway for seamless outdoor living New roof (2019) & aluminum cladding ('24)Location Perfection: Steps to parks, top schools & west-facing sunsets With custom blinds, fresh paint, and turnkey finishes, this is more than a house-it's your next home. Book your private showing today! (id:59911)
RE/MAX Experts
Upper - 1033 Woodbine Avenue
Toronto, Ontario
All inclusive SHORT TERM RENTAL, flexible term. A thoughtful and well-designed 3-bedroom, 2-bathroom unit with a sleek modern kitchen, updated bathrooms and a smart layout that just make sense. Over 1700 sq ft of living space. Tucked within walking distance to the Woodbine subway, this is a neighbourhood filled with young families, funky shops & restaurants/cafes + every amenity you need. East Lynn Park is a hub for the tight-knit community and you're not far from Taylor Park Creek for hiking, Stan Wadlow Park (East York Memorial Area, pool, skate park), Michael Garron Hospital and A+ area for schools like Gledhill Jr PS (French Immersion) just 650m away. Ensuite laundry is included with full size appliances, skylights in upstairs living room make everything light and bright, a 5 piece ensuite with jacuzzi tub in primary bedroom giving spa-like vibes. Short term rental, available immediately with flexible terms. All inclusive for utilities (tenant to pay for own internet & tenant's insurance). *EXTRAS* 1 parking included in detached garage, however no use of backyard. Double walk-in closets in primary bedroom, walk-in closet in 2nd bedroom. Ensuite laundry on 2nd level. (id:59911)
Bosley Real Estate Ltd.
728 Pickering Beach Road
Ajax, Ontario
This Stunning Raised Bungalow In South East Ajax Offers The Perfect Blend Of Modern Upgrades And Inviting Spaces. Located Steps Away From The Beautiful Walking Trails Along Lake Ontario, Public Transit And Abundance Of Parks. Step Inside To Discover A Beautifully Updated Interior, Featuring A Sleek Contemporary Kitchen With Stainless Steel Appliances And Stylish Cabinetry. The Open-Concept Design Creates A Seamless Transition Throughout The Main Living Areas. A Walkout From The Kitchen Leads To A Spacious Deck, Perfect For Outdoor Dining And Entertaining. Inside, The Layout Connects The Kitchen To The Living Room, Where Large Windows Fill The Space With Abundant Natural Light. You Will Also Find A Modern 4-Piece Bathroom And Two Large Bedrooms With Plenty Of Closet Space. The Lower Level Features A Recreation Area With A Beautiful Gas Fireplace, Another Bedroom And A Spacious 3-Piece Bathroom With A Walk In Glass Shower. The Laundry And Utility Room Are Conveniently Tucked Away Close To The Separate Entrance Into The Garage. Enjoying Yourself In The Backyard Is Easy On Your Large Deck With Two Sets Of Stairs Heading To Your Lush And Lively Green Space Featuring A Small Pond And Tons Of Privacy. With Its Combination Of Modern Comforts And Charming Outdoor Space, This Raised Bungalow Is A True Gem, Perfectly Suited For Both Relaxation And Entertaining. (id:59911)
Dan Plowman Team Realty Inc.
8 Doncaster Avenue
Toronto, Ontario
Welcome to this well-maintained 3-bedroom home featuring a spacious kitchen with an extension and walkout to a private backyard perfect for entertaining or relaxing. a private driveway with 3 car parking, The main floor boasts hardwood floors in the living and dining rooms, enhanced by large windows that fill the space with natural light. The finished basement offers a separate entrance, a second kitchen, and a generous rec room ideal for extended family living or potential rental income. 2nd floor has hardwood under the carpet. Just steps to TTC, Danforth GO Station, local shopping, parks, and great schools everything you need is right at your doorstep! (id:59911)
RE/MAX Ultimate Realty Inc.
774 Heathrow Path
Oshawa, Ontario
Step Into A Bright And Stylish End-Unit Townhome In North Oshawa's Growing Greenhill Community, Expertly Crafted By Stafford Homes, Largest Model Built Offering Nearly 2,000 Square Feet Of Refined Living Space With A Functional Open-Concept Design, Oversized Windows, And Upgraded Kitchen; Featuring Three Spacious Bedrooms With Convenient Upper-Level Laundry, Two-Car Parking Including A Large Garage With Opener, A Walkout To A Freshly Sodded Yard For Seamless Outdoor Enjoyment, And An Untouched Basement Awaiting Your Personal Vision. All Finished In Calm, Contemporary Tones With Plenty Of Builder Upgrades And Still Under 7 Yr Tarion Warranty. Tenant Leaving June 30th. (id:59911)
RE/MAX West Realty Inc.
25 Gateway Court
Whitby, Ontario
Designer's Home. HUGE End Unit Townhouse Like A Semi-Detached Home With 4+1 Bedroom And 4 Bathrooms. 1900 Sq. Feet Abpve Ground + Separate Entrance Basement Apartment. Oversize Lot. South Facing Backyard. Fantastic Floor Plan/No Wasted Space. Freshly Painted. Entrance From The Garage To The House/Laundry On Main Floor. Basement Apartment With Ensuite Laundry. Care Free Luxury Lifestyle Like A Condo Without The Fees. Quiet And Safe Cul-De-Sac. Close To Parks, Shoppings, Schools, Hwys... (id:59911)
Homelife/future Realty Inc.
10 Queen Street
Ajax, Ontario
First time buyers / Young Family do not miss out on this home as it has everything Newly completed in 2018, Roof & Joists, Kitchen, Bathroom, Floors, Electrical panel, wiring and lights, Furnace, Duct work, Plumbing, insulation, hot water tank (owned). Nice size yard (fully fenced), Double detached garage and Located in a family / friendly neighbourhood close to school, 401, go-station and Shopping (id:59911)
Royal LePage Connect Realty

