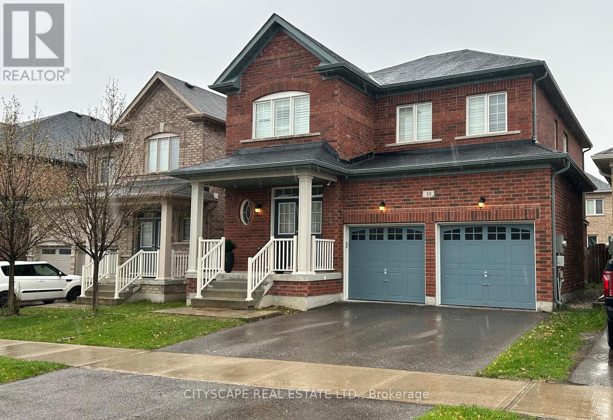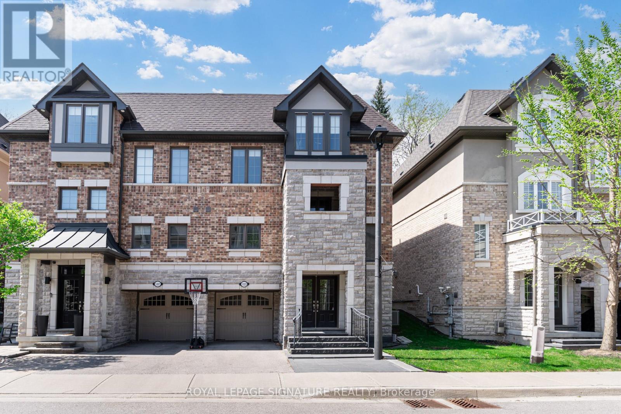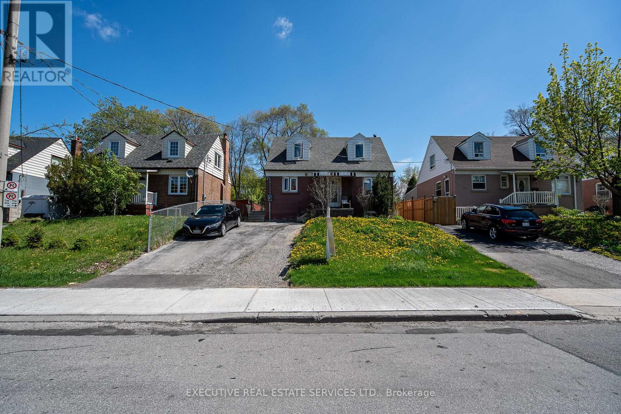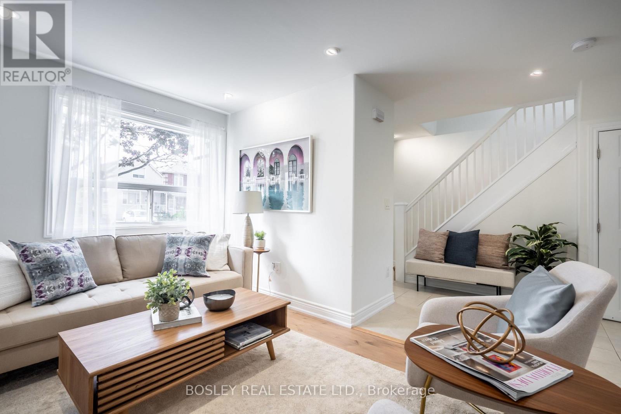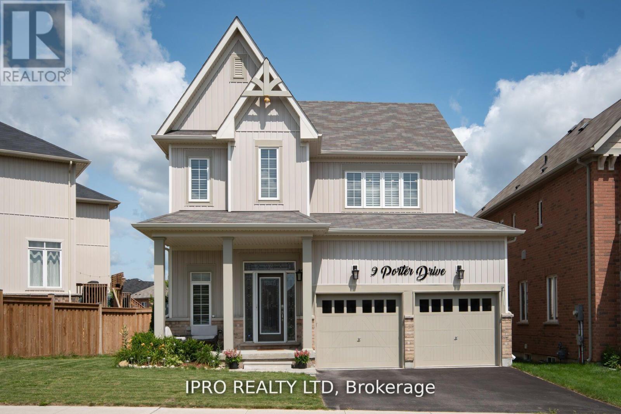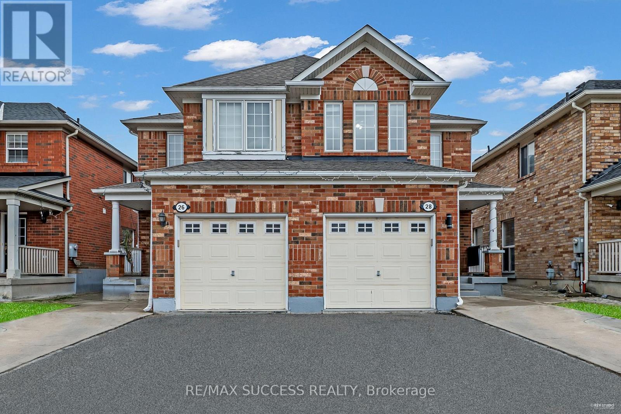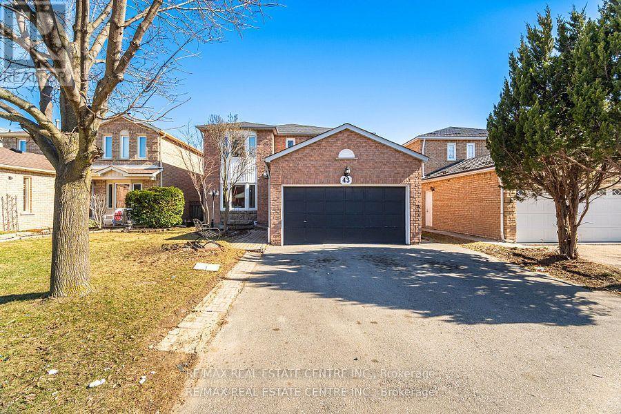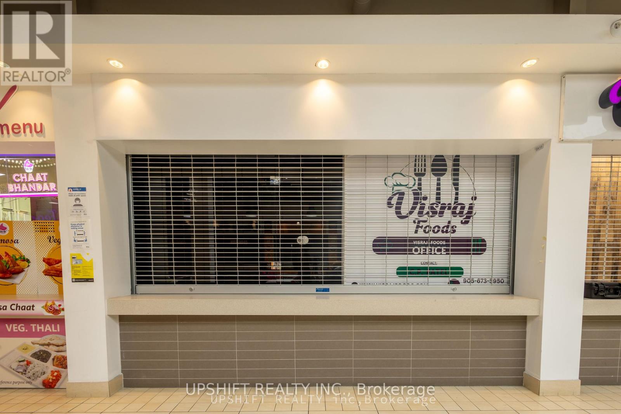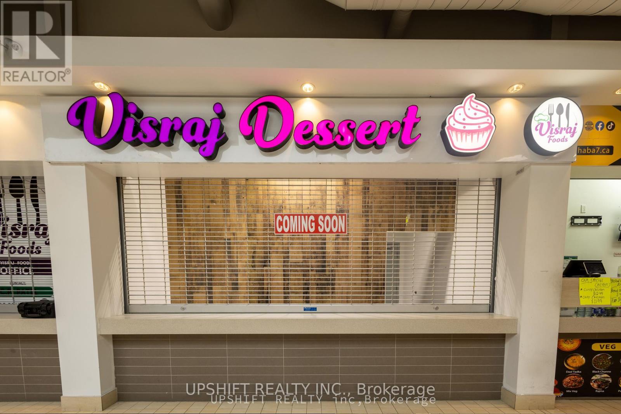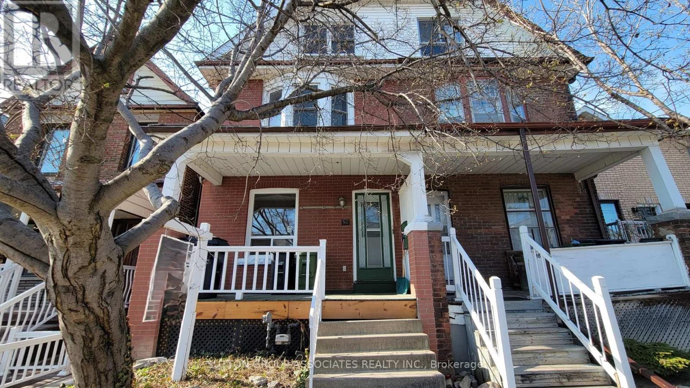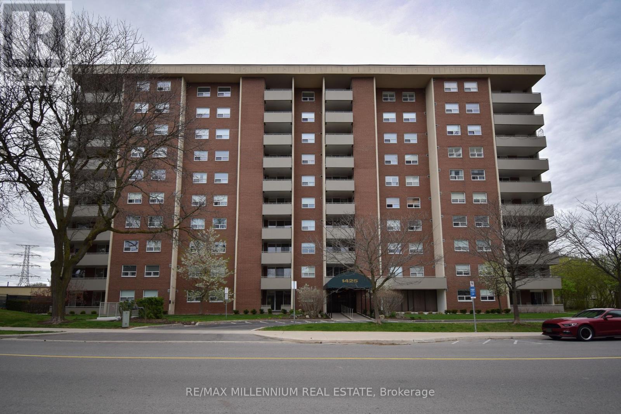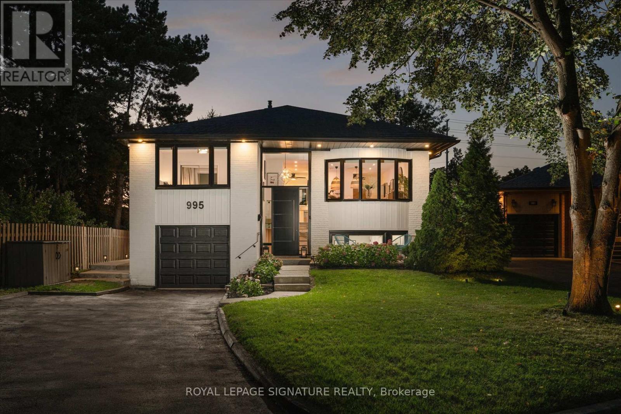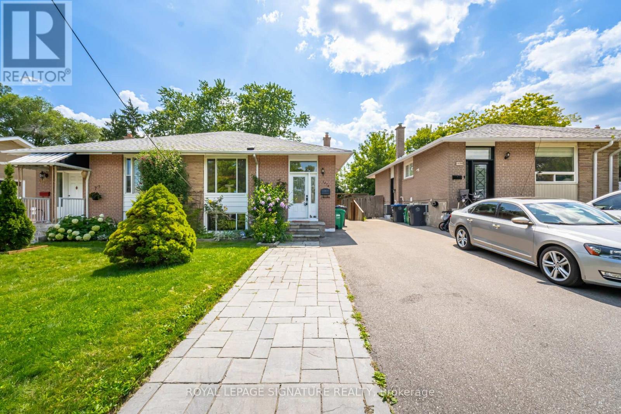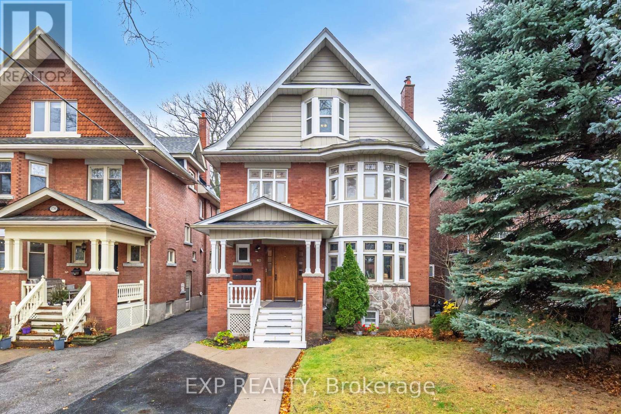206 - 45 Yorkland Boulevard
Brampton, Ontario
CHIC 2-BEDROOM CONDO IN A PRIME LOCATION WITH A BALCONY & EXPANSIVE TERRACE! Step into stylish condo living with this stunning turn-key 2-bedroom, 1-bathroom home, perfect for first-time buyers, downsizers, and investors! Nestled in a prime location near excellent schools, this bright and airy unit offers easy access to vibrant shopping, dining, and parks. Enjoy nearby trails and the breathtaking Claireville Conservation Area. Inside, the open-concept design features soaring 9 ft ceilings, floor-to-ceiling windows, and easy-care laminate flooring. The upgraded kitchen shines with granite countertops, a chic tiled backsplash, and ample cabinetry, while the spacious bedrooms offer generous double closets for all your storage needs. A well-appointed 4-piece main bath serves both bedrooms. Enjoy seamless indoor-outdoor living with a private balcony off the kitchen plus a 300 sq. ft. terrace with a walkout from one bedroom, offering unobstructed views of nature. This unit includes underground parking, a locker, and additional cold storage. Top-tier building amenities include a gym, party room, games room, and guest suites. Minutes to Hwy 427 and 407 for effortless commuting - this #HomeToStay wont last! (id:59911)
RE/MAX Hallmark Peggy Hill Group Realty
3305 - 388 Prince Of Wales Drive
Mississauga, Ontario
Welcome to Suite 3305 - 388 Prince of Wales Dr. The Beautiful Daniel's One Park Tower in theHeart of Mississauga. Near Square One - City Centre Neighborhood and walking distance fromShops, Restaurants, Schools, Public Transit, Sheridan College, City Hall, Library & more.Suite 3305 Presents Space, Light & A spectacular Design. Features One Bedroom & One Den with its large Windows & Sliding Doors: big enough to be used as a 2nd bedroom, Two Baths, LargeOpen Balcony, Family Size kitchen with Built In Appliances, Granite Counters, Open ConceptLiving & Dining Rooms Overlooking East Facing Balcony.This Home comes with One Underground Parking & Locker.As a home owner, you will Enjoy the Marvelous Amenities of One Park Tower. The condo offers it's residents amenities such as a Gym / Exercise Room, Pool, Common Rooftop Deck and aConcierge. Other amenities include Visitor Parking, Guest Suites, Meeting / Function Room,Parking Garage, Sauna, Security Guard and an Enter Phone System. Common Element Maintenance,Heat and Water are included in your monthly maintenance fees. (id:59911)
Forest Hill Real Estate Inc.
411 - 2220 Lakeshore Boulevard W
Toronto, Ontario
Brand New, Condo With 2 Bedrooms, One Parking, One Locker. Steps To TTC, Park, Supermarket, Great Location, Minutes From Downtown, Cne, Ontario Place, Close To Highways, Both Airports, Brand New Stainless Steel Appliances. (id:59911)
RE/MAX City Accord Realty Inc.
17 Haymarket Road
Toronto, Ontario
Best value detached home in the area. Renovated, fully detached and full of potential, this charming property sits on a spacious 50x120 ft lot on a quiet, family-friendly crescent. Features include marble floors, granite counters, stainless steel appliances, custom backsplash, and large picture windows with scenic views. Walk out from the dining area to a generous backyardperfect for relaxing or entertaining.Separate entrance to a finished basement offers excellent potential for an in-law suite or rental income. Functional L-shaped living and dining layout with hardwood floors throughout. Private driveway with parking for up to 5 cars.Incredible price for a detached home in this location. Close to schools, parks, transit, shopping, and more. (id:59911)
Realty Wealth Group Inc.
2783 Duncairn Drive
Mississauga, Ontario
Welcome to The Thorndale a truly exceptional residence offering over 4,000 sq. ft. of professionally finished living space in the heart of Central Erin Mills. This one-of-a-kind home showcases elegant curb appeal and a private backyard resort retreat perfect for entertaining or unwinding in style. Step into your outdoor oasis with a cedar-covered lounge featuring a gas fireplace, built-in gas BBQ, hot tub with remote, custom sauna, full irrigation system, and mature landscaping.Inside, the thoughtfully modified floor plan is tailored for modern family living and upscale entertaining. The chefs kitchen features stone countertops, upgraded cabinetry, a stainless steel undermount sink, Dacor double wall ovens with warming drawer, a 5-burner gas range, stainless hood fan, and a KitchenAid counter-depth fridge with ice maker. The kitchen flows seamlessly into an expansive family room ideal for movie nights or gatherings. A private office, formal dining room, upgraded staircase, and California shutters throughout complete the main level.Upstairs, youll find four generous bedrooms, including a luxurious primary suite with built-in closet organizer and spa-style ensuite with soaker tub and glass shower.The professionally finished lower level is a standout feature, offering a full recreation space with above-grade windows, cozy gas fireplace, wet bar with two bar fridges, gym area, games zone, second office, or potential 5th bedroom.Additional features include central vacuum, LG front-load washer/dryer, ceiling fans, upgraded lighting, garage door openers with remotes, gas furnace, central air, and a HEPA air cleaner system. This is a rare opportunity to own a show-stopping home in one of Mississaugas most desirable communities. Make The Thorndale your forever home. (id:59911)
Royal LePage Real Estate Services Ltd.
1282 Lakeview Drive Sw
Oakville, Ontario
Nestled in the serene community of Falgerwood, in East Oakville, this stunning home offers the perfect blend of tranquility and modern living. Situated on a quiet, mature tree-lined street, this property boasts a large wooded ravine lot that provides complete privacy and a picturesque natural setting. Step inside this meticulously maintained 4-level side split home and be greeted by a warm and inviting atmosphere. The pride of ownership is evident throughout, with recent kitchen renovations and three beautifully renovated bathrooms. The upper level features three spacious bedrooms, while an additional bedroom on the ground level offers flexibility for guests or a home office. The fully finished basement, complete with a wet bar, is perfect for entertaining and watching the game with friends and family. An impressive addition to the back of the home enhances the already stunning views of the lush ravine, creating a seamless connection between indoor and outdoor living. The multi-level deck, complemented by outdoor lighting, provides an ideal space for relaxing and enjoying the tranquility of your own private oasis. Equipped with a natural gas line, the deck is BBQ-ready for your outdoor cooking needs. Nature lovers will appreciate the nearby path that leads to an expansive trail system, offering endless opportunities to explore and enjoy the beauty of the surrounding landscape. Despite its peaceful setting, this home is conveniently located close to transit, top-rated schools, shops, and restaurants, making it an ideal choice for professionals seeking tranquility and families looking for a move-in ready home. Don't miss the chance to experience this unique property your cottage in the city. Schedule a viewing today and discover the perfect blend of nature and modern living in East Oakville. (id:59911)
RE/MAX Escarpment Realty Inc.
7229 Triumph Lane
Mississauga, Ontario
Gorgeous, bright and spacious 3 storey townhouse in a family-friendly neighborhood in Lisgar. 1640 sqft of total living space on all three levels that are all above ground. The home features 4 bedrooms and 4 washrooms. The main level has 9ft ceilings, pot lights and hardwood floor in the living room. A functional layout that offers a separate kitchen and dining room with a walkout to a cozy deck. The large windows throughout the home brings in an abundance of natural sunlight. Enjoy smart home features that include lights, thermostat, garage system and the main door bell. The upper level has 3 spacious bedrooms and 2 washrooms. The primary bedroom has a walk in closet and a 5 pc ensuite (Standing shower and a tub). The basement has an additional bedroom with a 3 piece ensuite. Walk out to a fenced backyard from the basement. Walking distance to high ranking schools, grocery shopping (METRO), restaurants and parks. Public transit (Lisgar GO bus stop and Mi-Way transit across the street). Easy access to Highways 401 and 407. 5 minute drive to Lisgar GO station. Close proximity to Walmart, Home Depot and a full range of stores. 10 minutes drive to Toronto Premium Outlet Mall. (id:59911)
Right At Home Realty
30 Newhouse Boulevard
Caledon, Ontario
Welcome to this beautifully maintained 4-bedroom, 4-bathroom detached home in the heart of Southfields Village, one of Caledon's most vibrant and family-friendly communities.Designed with both elegance and practicality in mind, two bedrooms with private ensuites, plus two additional bedrooms connected by a Jack & Jill bathroom ideal for growing families or guests.Step through the impressive double-door entrance into a bright and airy main floor with 9 feet ceilings, pot lights, and rich hardwood flooring throughout. The inviting living area isanchored by a cozy gas fireplace, while two main floor closets offer added convenience.The modern kitchen is complete with stainless steel appliances, ample cabinetry, and a generous breakfast / bar area, perfect for everyday meals and entertaining. Large windows flood thespace with natural light, and the oversized backyard with deck provides plenty of room forkids, pets, or summer gatherings.Additional highlights include:Basement with separate side entrance.Central vacuum system for easy maintenance Double garage with hexagon lighting and garage door opener Spacious layout with thoughtful upgrades throughout California shutter throughout the house. Located just minutes from top-rated schools, scenic parks, walking trails, and Highway 410,this home offers the perfect blend of comfort, convenience, and community living.Don't miss your chance to own this move-in ready gem in one of Caledon's most desirable neighborhoods! (id:59911)
Cityscape Real Estate Ltd.
35 - 6540 Falconer Drive
Mississauga, Ontario
We are excited to present a fantastic opportunity for you! Check out this incredible Condo Townhome located in a prime area of Streetsville/Mississauga. Here are some key features: Renovators/ Investors: This property is priced to sell, and ideal for those looking to add their personal touch. Great Location: Situated in a desirable neighbourhood with easy access to local amenities.Fenced Yard: Enjoy privacy and security in your outdoor space.Large Front Yard: Perfect for outdoor activities or relaxing in the sun.Great Value: An excellent investment opportunity in a sought-after area. Renovators: This property is priced to sell, and ideal for those looking to add their personal touch.with easy access to local amenities.Fenced Yard: Enjoy privacy and security in your outdoor space.Large Front Yard: Perfect for outdoor activities or relaxing in the sun.Great Value: An excellent investment opportunity in a sought-after area. Grab it before it is gone! Easy to Show! SOLD AS IS CONDITION (id:59911)
Royal LePage Real Estate Services Ltd.
105 Bond Head Court
Milton, Ontario
Absolutely Stunning Corner End Unit Freehold Townhouse! Let The Light Shine In This open-concept layout, rich with windows and natural light, creates a bright and calming living space. Walking distance from top-rated schools, conveniently located close to the Mattamy National Cycling Centre, and grocery stores, this home offers comfort and convenience. The main floor features a den, a 2-piece bath, a vestibule with two closets, and a laundry room with direct access to the garage. The gourmet kitchen boasts stainless steel appliances, quartz countertops, a stylish backsplash, and a walkout to the balcony perfect for relaxing outdoors. The extra-large living room, enhanced with pot lights, and the separate dining area provide ample space for entertaining. The upper level includes three bedrooms, a 4-piece main bath, and two linen closets for extra storage. The primary bedroom is a private retreat, complete with a 3-piece ensuite and a walk-in closet. With no condo fees. A must-see! (id:59911)
Right At Home Realty
1223 Azinger Lane
Mississauga, Ontario
Modern Living in Prime Lakeview. Welcome to your next chapter in the vibrant family friendly community of Lakeview! This beautifully appointed home offers a modern lifestyle with standout features, starting from the impressive double door entry leading into a sunlit main level with rich hardwood floors on the main level and staircase. The open-concept main floor is ideal for entertaining or unwinding after a busy day. Enjoy cooking in the sleek kitchen complete with stainless steel appliances, granite counters, and asunlit breakfast area. The kitchen flows effortlessly into the spacious dining room and greatroom, where you'll find a cozy fireplace and walkout to a raised deck perfect for outdoor bbq. Step down into a stunning, custom interlocked backyard built for relaxing and entertainingalike.The spacious primary bedroom offers ample closet space with builtins and a spa-inspired ensuite with a soaker tub and stand-up shower. On the third level, a versatile loft-style bedroom includes its own 4-piece ensuite and a walkout to a private balcony ideal for guests, a homeoffice, or a creative retreat.The fully finished lower level adds even more flexibility with a bedroom, 4-piece bathroom, and a convenient laundry area. Located just minutes from the lake, parks, schools, transit, trendy cafes, and major routes to downtown Toronto, this home combines suburban tranquility with urban convenience perfect for todays lifestyle. Extras include: gas line in the backyard, custom builtin closets, expoxy floor in the garage with additional shelving for added storage. (id:59911)
Royal LePage Signature Realty
338 Adams Court
Orangeville, Ontario
Largest Lot on the Street!! Over a 1/4 Acre! Massive Backyard with Inground pool, fully fenced, opens up many opportunities. Come By And See It For Yourself. Fantastic Property in a very Quiet Area. Well Maintained Home that has a lot to offer. Large lower Family area, large bedrooms, updated kitchen w/walkout and pot lights. Very comfortable home. Newer Flooring in lower area. Lots of storage space with large basement .Newer Roof -2022, Hot Water on Demand System, Newer Water Softener with Filtration System, recently paved driveway. natural gas in range/stove/outside BBQ. No Rental Equipment. (id:59911)
One Percent Realty Ltd.
49 Trethewey Drive
Toronto, Ontario
Welcome to 49 Trethewey Drive A Rare and Exciting Opportunity in a Rapidly Growing Community!This well-maintained, solid brick home sits on an oversized 46 x 110 ft (approx.) lot, offering exceptional potential for homeowners, investors, and developers alike. Whether you're looking to move in, renovate, or expand, this property checks all the boxes.The main level features generously sized rooms with a practical layout and plenty of natural light throughout. The bright and inviting family room is perfect for relaxing or entertaining. The kitchen comes equipped with upgraded appliances, adding convenience and value to this move-in-ready home.A separate side entrance leads to the spacious basement, which includes a rough-in for a washroomideal for creating a secondary suite or in-law apartment, providing excellent income potential or multi-generational living options. The home also features a 200 AMP electrical panel upgrade, giving you peace of mind and capacity for future enhancements.Step outside to enjoy the large front and backyard, offering ample space for outdoor activities, gardening, or future expansion. The property is located in a vibrant, family-friendly neighbourhood that is seeing significant development and transformation, making this a smart long-term investment.Unbeatable location close to all essential amenities: Walking distance to schools, parks, places of worship, grocery stores, and recreation centres Easy access to transit and major roadways A community rich in culture and convenience. Don't miss your chance to own a prime piece of real estate in one of the city's up-and-coming areas. Endless possibilities await at 49 Trethewey Drive! (id:59911)
Executive Real Estate Services Ltd.
9 - 17 Gosford Boulevard
Toronto, Ontario
This is a rare 2-storey 3-bedroom t/house unit with 3 washrooms, additional 2-bdrm in bsmt in excellent move-in condition with a private backyard. Fridge & stove are brand new. Two TTC bus stop within 100 meters along Jane Street. Very low maintenance fees, and located amidst many amenities - many schools, library, university, many grocery stores, shopping malls, and very close to Hwy 400 & 401. There are conveniences all around. It's a 'must-see'. Freshly painted, brand new kitchen cabinets and kitchen appliances. (id:59911)
Century 21 People's Choice Realty Inc.
292 Giddings Crescent
Milton, Ontario
Welcome to this beautifully maintained 3+1 bedroom, 4 bath semi-detached Greenpark Millview 3 model, located in the sought-after Scott neighbourhood. Freshly painted on the main and upper levels, this home features upgraded light fixtures, warm brown hardwood floors, and a neutral colour palette, creating a stylish, move-in-ready space. The bright eat-in kitchen boasts granite countertops, a tile backsplash, stainless steel appliances, and direct access to a fully fenced backyard, complete with a new hot tub, pergola, and patio. The open-concept living and dining area is anchored by a cozy gas fireplace, perfect for family gatherings. Upstairs, youll find a convenient 2nd-floor laundry, three generously sized bedrooms, including a primary suite with a walk-in closet and luxurious ensuite with a soaker tub. The beautifully finished basement offers a versatile additional bedroom with a sliding barn door and egress windows, a 2-piece powder room, durable vinyl flooring, and a cold cellar. Additional highlights include two parking spots, interior garage access, a covered front porch, and unbeatable proximity to parks, schools, amenities, the 401/407, and the GO stationideal for commuters. (id:59911)
Royal LePage Meadowtowne Realty
1001 - 70 Annie Craig Drive
Toronto, Ontario
Fall in love with this beautifully finished one-bedroom condo right on Toronto's vibrant lakeshore! Designed for comfort and style, this elegant suite features a bright, open-concept layout with luxury finishes throughout. Enjoy a sleek kitchen with stainless steel appliances, quartz countertops, and generous storage, plus a spacious living area with floor-to-ceiling windows and a walkout to your private balcony with breathtaking views. This sought-after building offers exceptional amenities, including a fully equipped gym, relaxing sauna, indoor pool, and 24-hour concierge service. Step outside and enjoy waterfront strolls, bike paths, and easy access to some of Lakeshores best restaurants and charming cafes. Experience lakeside living at its finest. (id:59911)
Homelife/miracle Realty Ltd
1205 - 4011 Brickstone Mews
Mississauga, Ontario
This stunning two-bedroom, two-bathroom corner condo unit in the heart of Mississauga offers breathtaking city views. Located just steps from Square One Shopping Centre, the condo boasts a sunlit living and dining area, a primary bedroom with a walk-in closet, and high-end finishes throughout. Enjoy hardwood flooring in the living room and kitchen, porcelain tiles in the bathrooms, sleek quartz countertops in the kitchen and stone vanity top in bathrooms. Freshly Painted and new broadloom in bedrooms, The modern kitchen is equipped with stainless steel appliances, and the private balcony provides an inviting outdoor space. With 9-foot ceilings, the condo feels open and spacious, offering a perfect blend of comfort and contemporary style. Ideal for urban living! (id:59911)
Century 21 Titans Realty Inc.
2147 Meadowbrook Road
Burlington, Ontario
First time ever on the market! Yes, this exceptional Mountainside family home, on a 175-foot deep lot, is ready for a new family to call it home! As you walk up to the home, you'll notice no shortage of parking, a lovely front garden, and a small seating area to enjoy a morning coffee. The main and upper levels have been freshly painted, and you'll find original hardwood underneath most of the carpet! The living room is bright and spacious, with a large bay window, and opens to the formal dining room. The eat-in kitchen offers wood cabinetry, quick access to a back hall, and large pass-through to the back family room. This back hall could easily be converted to a walk-in pantry, or has potential to create a separate entrance to the basement for a savvy investor. The back family room was added to the home many years ago, and features built-in cabinetry and a beautiful brick gas fireplace. Upstairs, you'll find three bedrooms and a 4-pc bathroom, a classic family layout. The lower level provides an additional bedroom and 3-pc bath, as well as a large laundry room and a huge crawl space. There's no shortage of storage here! When the back addition was added, it was fully dug out below, creating a second basement level. This room is currently being used as an executive office, and offers so much potential for its use! Outside, a large poured concrete patio provides plenty of space for outdoor living. The oversized lot means plenty of room for kids and pets to play, with mature trees at the back of the property creating a welcoming atmosphere. Conveniently located, you're just minutes from highway access, groceries, schools, churches, parks, and Mountainside rec centre. (id:59911)
Keller Williams Edge Realty
39 Sea Drifter Crescent
Brampton, Ontario
Prestigious Clareville in Brampton East. Featuring this well-maintained 3-storey freehold townhouse spanning over 1600sqft offering 3beds, 3 baths open-concept inviting layout. Bright sunken foyer entry with soaring ceilings. Oversized living space w/ 9ft ceilings & hardwood floors is the perfect space for growing families. Formal dining area w/ Juliette balcony (can be converted to deck space). Chefs eat-in kitchen w/ breakfast island. Venture upstairs to find 3 spacious bedrooms & 2-4-pc baths. Primary bedroom retreat w/ W/I closets & 4-pc ensuite. Full finished W/O bsmt complete w/ rec family entertainment space w/ access to the garage. Fully fenced backyard for summer enjoyment. Purchase a freehold town for the price of a condo! (id:59911)
Cmi Real Estate Inc.
115 Shoreview Place Unit# 9
Stoney Creek, Ontario
Welcome to coastal-inspired living in beautiful Stoney Creek! Nestled in a quiet, upscale lakefront community, this stunning 4 bedroom 3 storey townhome offers the perfect blend of modern style and natural tranquility. Featuring 9-ft ceilings, sleek finishes, and an open-concept layout, this bright and airy home includes a private walk-out patio—ideal for morning coffee or evening relaxation. The kitchen boasts stainless steel appliances, quartz countertops, and a spacious island open to Great Room with walk out to 2nd patio with view of lake, perfect for entertaining. Easy highway access and just steps to the waterfront trail and beach, this is lakeside living at its finest. Ideal for first-time buyers, downsizers, or investors—don’t miss this opportunity! (id:59911)
Royal LePage Burloak Real Estate Services
104 Aileen Avenue
Toronto, Ontario
Sun-Drenched. Stylish. Surprisingly Spacious. Welcome to your next chapter in this beautifully updated, detached 3-bedroom, 3-bathrooms home that checks all the boxesand then some. From the moment you step inside, youre greeted by brand-new, gleaming floors that lead you through a thoughtfully designed open-concept main level, where natural light pours in and good vibes follow. The heart of the home? An open-concept kitchen thats equal parts function and flair perfectly prepped for weeknight dinners or family dinners. A second floor greets you with 3 bedrooms, laundry facilities AND a freshly renovated bathroom. The oversized recently fenced backyard is your private slice of sunshine ideal for BBQs, lounging, and letting the little ones run free. And downstairs? A fully finished basement with its own kitchen and 4pd bathroom, making it the ultimate flex space: think in-law suite, home office, or income potential.Tucked away in a family-friendly pocket in the vibrant community of Silverthorn near the new Eglinton LRT, lush green spaces, Stockyards & The York Community Centre. Commuting is a breeze with quick access to Hwys 400 & 401. This move-in-ready beauty blends lifestyle, location, and limitless potential. All thats missing is you. (id:59911)
Bosley Real Estate Ltd.
104 - 320 City Centre Drive
Mississauga, Ontario
Welcome to The Jasper Garden Villa Suite 2B at The Capital South Tower, an exceptional corner unit offering 1,073 sqft of beautifully designed living space in the heart of Mississaugas vibrant City Centre core. This rare ground-level Villa suite features 2 spacious bedrooms and 2 full bathrooms, including a generous primary suite with double closets and a 4-piece ensuite featuring a separate soaker tub and separate shower. The second bedroom is equally well-sized, also offering a double closet and easy access to the second full bathroom.The open-concept living and dining areas are functional and bright, ideal for both entertaining and everyday living. A well-equipped kitchen includes a built-in dishwasher and ample cabinetry, while the convenient ensuite laundry includes a stacked washer and dryer. The units north-facing patio offers a peaceful outdoor retreat, unique to the Villa suites - BBQs allowed! Additional highlights include 2 owned parking spaces and 2 owned lockers - a rare and valuable feature as 1 locker is one of only two oversized lockers. As a corner unit, this unit offers additional privacy and natural light. Enjoy access to all the building amenities: indoor pool, whirlpool hot tub & sauna, fully equipped exercise room & cardio room, yoga studio, Sports lounge including virtual golf, billiards, foosball and air hockey tables, media room for movie nights or presentations, party room with access to an outdoor patio for hosting events, Muskoka Themed lounge, 4th floor recreation room and outdoor space including two private patios with BBQ facilities, Guest suites ($), concierge service and visitor parking. Located in a highly walkable area with direct access to major transit, Square One Shopping Centre, Celebration Square, Sheridan College, and an array of restaurants and entertainment venues, this suite offers both luxury and lifestyle.Don't miss the opportunity to own this functional and stylish condo in one of Mississauga's most desirable towers. (id:59911)
Royal LePage Real Estate Services Ltd.
89 Cornwall Road S
Brampton, Ontario
Great opportunity to Lease this clean, 3 bedroom upper portion of the house near all amenities. Unit is in good condition and shows well. Large Garage shared by tenants in basement as well as shared laundry facilities. Good size yard! Close to Downtown Brampton and Go Train. (id:59911)
Royal LePage Credit Valley Real Estate
36 Tilley Court
Kitchener, Ontario
Welcome to this beautifully updated single detached home nestled in a peaceful court, featuring a spacious pie-shaped lot, a big backyard with mature trees, and exceptional privacy. The main floor offers two generously sized living rooms perfect for both entertaining and everyday living, a formal dining room for special gatherings, and a bright, functional kitchen. The kitchen sink is thoughtfully positioned in front of a large window, providing a lovely view of the backyard as you cook or clean. Enjoy the comfort of a carpet-free interior with brand new flooring in most areas and fresh paint throughout, creating a modern and move-in ready feel. The family room faces the backyard and features a classic wood fireplace—making it a cozy, quiet retreat all year round. The formal living room boasts a large bay window overlooking the front yard, flooding the space with natural light and providing a scenic view. Upstairs, you’ll find three well-proportioned bedrooms and a full bathroom, offering a practical and cozy layout for families. The primary bedroom features walk in closet and a private balcony overlooking the backyard, offering a tranquil space to enjoy your morning coffee or unwind in the evening. The fully finished basement adds incredible versatility and value, featuring two additional bedrooms, a spacious recreation room, and a full bathroom. The walk-up basement provides direct access to the backyard, making it ideal for multi-generational living, guest accommodation, or rental potential. Situated on a quiet, family-friendly street where homes rarely come up for sale, this property also boasts convenient access to the highway, making commuting a breeze. Don’t miss this rare opportunity to own a beautifully refreshed home in a highly desirable location! (id:59911)
Royal LePage Wolle Realty
2251 Sunnydale Drive
Burlington, Ontario
Stunning Professional Reno!Brand New In-Law Suite!Large Lot With Mature Trees. 3rd bedroom converted to dining and can be converted back to bedroom. Upgraded 100Amp Panel.Newer Windows And Roof.Open Concept Main Flr Hrdwd&Pot Lights T/O.Lrg Kitchen,Quartz Counters&Lrg Quartz Centre Island,Garden doorTo Huge Cedar Deck With Bbq & Gazebo.Living Rm Features Huge Picture Window, Modern Gas Firplace,Live Edge Floating Shelves & B/I Cabinetry. Primary Bdrm Incl Gorgeous 3 Pc ensuite,Modern Fixtures,Glass Shower,W/I Closet,Lrg Windows. In Inlaw Suite.Vinyl Plank&Pot Lights T/O,Kitchen Qrtz Counters & Qrtz Breakfast Bar Lrg Fam Rm With Above Grade Windows.Beautiful 3Pc Bathrm With Heated Flrs in the basement,Modern Fixtures,Glass Shower.Bdrm With B/I Closet. (id:59911)
Ipro Realty Ltd.
9 Porter Drive
Orangeville, Ontario
2017 built detached double car garage home on Premium lot over 56 Feet front Wide reverse pie shape featuring in an upscale west Orangeville location. Bright open concept 9 foot ceiling on main level with many upgrades including hardwood floors, custom staircase, garage and laundry access on main. Upgraded white kitchen with stainless steel appliances, premium backsplash & granite countertop & custom island, w/o to deck, California shutters, upgraded gas fireplace, spa like master suite, Ensuite with custom glass shower& soaker tub, double vanity in main bath, pot lights on Main & second floor, central AC, water softener & water filtration system premium light fixtures and a lot more. **EXTRAS** Hardwood floors, California Shutters, Premium countertop in kitchen, Rough in for bath in basement Stainless steel Appliances, Upgraded front door, Custom address lettering, garage door opener, Potential for Separate side entrance. (id:59911)
Ipro Realty Ltd
715 - 3220 William Coltson Avenue
Oakville, Ontario
Prime Location in North Oakville. Immaculate condition (Shows Brand New as in Pictures) 1 bedroom/1 Washroom with 9-foot-high Ceilings! Modern finishes and premium laminate flooring throughout. Tastefully Upgraded open-concept kitchen features stainless steel appliances, a built-in stove, an island, and quartz counters with custom backsplash. Large windows in the living room & bedroom for plenty of natural light. Upgraded washroom with glass shower. Full-size washer & Dryer. Large Balcony With Nice Views. Smart living with a Geothermal system and keyless entry. Conveniently located near grocery stores, hospitals, Go Transit, and highways 407/403. Smart Connect System. Building amenities include: Party Room/ Meeting Room/ Concierge/ Rooftop BBQ terrace, Co-working Space/lounge, Gym, Visitor Parking and more. Parking & Locker Included. (id:59911)
RE/MAX Real Estate Centre Inc.
28 Herdwick Street
Brampton, Ontario
Absolutely stunning 3-bedroom semi-detached home with a fully finished 1-bedroom basement featuring a separate entrance through the garage, full kitchen, and full bathroom with shower perfect for an in-law suite or rental potential. Located in a highly desirable neighborhood, this home showcases a custom main door entry, elegant oak staircase, modern pot lights, and a gourmet eat-in kitchen with quartz countertops, stylish backsplash, 24x24 tiles, and brand-new stainless steel appliances. The bright breakfast area walks out to the backyard concrete patio, ideal for outdoor entertaining. Enjoy a cozy family room, spacious primary bedroom with walk-in closet and 4-piece ensuite, direct garage access. Ready to go Clothes Washer & Dryer space on the second floor. Total Finished Area is 2162 Sqft (including finished basement) (id:59911)
RE/MAX Success Realty
32 Briarwood Avenue
Toronto, Ontario
Great investment, Rare Find--Over-Sized Detached 2-Story With 4-Bedrooms Fireplace, Formal Living Room, And Separate Dining Room. Central Air Conditioner, Furnace, And Oak Hardwood Stairs. The Lower Level Is Completed With 3-Bedrooms, With Kitchen, a great investment property with great rental income. Washroom, And Laundry Room. Close To Humber College And Etobicoke Hospital. 24-Hours T.T.C and Highway 400 (id:59911)
RE/MAX Crossroads Realty Inc.
43 Horsham Street
Brampton, Ontario
This spacious detached 4-bedroom home is perfect for an extended family, situated close to shoppingmalls, public transit, and schools. It features a 2-story foyer, main floor laundry with garageaccess and a 2-piece powder room, and a cozy family room with a wood-burning fireplace. The homeboasts a new kitchen with marble tiled floors and countertops, offering easy backyard access forbarbecues, and new flooring throughout the main floor. The combined living and dining rooms areideal for formal entertaining. The master bedroom includes a 4-piece ensuite and two closets,including a walk-in. All bedrooms have double closets. The home alsofeatures fully upgraded bathrooms, new stairs with iron pickets, and a finished basement with aseparate entrance, an additional kitchen, a 4-piece bathroom, and 3 bedrooms basement for additionalrental income. This home offers comfort, convenience, and luxury for a large family. (id:59911)
RE/MAX Real Estate Centre Inc.
1505 - 115 Hillcrest Avenue
Mississauga, Ontario
Beautiful maintained Bright & Spacious Two Bedroom + Solarium + 1 Washrooms in The Heart of Mississauga, Features An Open Concept Kitchen, Dining and Living area. Laminated floor. Located steps from Cooksville Go-Train Station, and coming soon LRT. Close To Schools, Grocery Stores, Hospital, Celebration Square, Library , YMCA, Sheridan College, Square One Shopping Centre, Cineplex, Minutes away From The 401, 403, Qew. One Parking Space. This Unit Features Large Master Bedroom, Good Size Second Bedroom and Spacious Solarium That Can Be Used As An Office. (id:59911)
Century 21 Best Sellers Ltd.
2122 Royal Gala Circle
Mississauga, Ontario
LAKEVIEW! Central City Park Groups most exclusive project! New 3-storey full brick & stone detached French Maison featuring 4beds, 4bath w/ ELEVATOR offering * SQFT, Luxury & Connectivity * Located on a quiet private cul-de-sac in one of the most sought-after communities Mins to QEW, Lake Ontario, Toronto Golf Club, Sherway Gardens, Long Branch GO, Costco & much more! Drive onto the private driveway w/ 1.5car garage. Covered porch entry onto ground level featuring nanny/guest suite w/ 4-pc ensuite, full size laundry room, & elevator (from bsmt to top level). Enjoy the ride to the main level featuring XL open-concept great room. Fully equipped chefs kitchen upgraded w/ quartz counters, tall modern cabinetry, SS appliances, B/I pantry, & breakfast island W/O to balcony across from the cozy dining space. Venture upstairs to 3- family sized bedrooms & 2-5pc bathrooms. Primary bed w/ double closets, 5-pc ensuite, & private balcony. Full unfinished basement awaiting your vision can be converted to additional family space, in-law suite, or rec-space. **EXTRAS** Rare chance to purchase an elegant new home in PRIME location surrounded by top rated schools, parks, shopping, transit, Major HWYs, Golf, & much more! LOW $200/mo POTL fee. Book your private showing now! (id:59911)
Cmi Real Estate Inc.
2a19 - 7215 Goreway Drive
Mississauga, Ontario
Why lease when you can own your own restaurant unit? Rare opportunity to purchase a 186 sq ft food court unit in the busy Westwood Mall ideal for takeout, catering, or tiffin service. High foot traffic, great visibility, and located in a well-established commercial hub. Modern construction with low operating costs. Turnkey and ready for your food business. Priced to sell this opportunity wont last long! Bring your best offer. Quick closing available. Be your own boss (id:59911)
Upshift Realty Inc.
2a18 - 7215 Goreway Drive
Mississauga, Ontario
Why lease when you can own your own restaurant unit? Rare opportunity to purchase a 232 sq ft food court unit in the busy Westwood Mall ideal for takeout, catering, or tiffin service. High foot traffic, great visibility, and located in a well-established commercial hub. Modern construction with low operating costs. Turnkey and ready for your food business. Priced to sell this opportunity wont last long! Bring your best offer. Quick closing available. Be your own boss!! (id:59911)
Upshift Realty Inc.
2a13 - 7215 Goreway Drive
Mississauga, Ontario
Why lease when you can own your own restaurant unit? Rare opportunity to purchase a 207 sq ft food court unit in the busy Westwood Mall ideal for takeout, catering, or tiffin service. High foot traffic, great visibility, and located in a well-established commercial hub. Modern construction with low operating costs. Turnkey and ready for your food business. Priced to sell this opportunity wont last long! Bring your best offer. Quick closing available. Be your own boss today (id:59911)
Upshift Realty Inc.
345 Silverstone Drive
Toronto, Ontario
Location Location and Location, Absolutely Stunning & Fully Renovated 4+1 Bedroom, 4 Bathroom Home! This Beauty Hom Features a Finished Basement with a Separate Entrance Perfect for In-Law Suite or Rental Income. Enjoy the Convenience of an Oversized Driveway with Parking for Up to 8 Cars! Bright & Spacious Layout with Modern Finishes Throughout. No Carpet In The House. Just a 2-Minute Walk to School and TTC, 4 Minutes to HWY 407, 7 Minutes to Humber College. 5 Minutes to Hospital. 10 Minutes to Airport. Very Good Connectivity to Downtown, Close to all HWYs, Close to All Amenities Shopping, Parks, Restaurants & More! Don't Miss This Incredible Opportunity! (id:59911)
Homelife/miracle Realty Ltd
46 Cardigan Road
Toronto, Ontario
Welcome to 46 Cardigan Road. A Beautiful Solid 3 Bedroom Bungalow on a Spacious Lot on a Desirable Street in Norseman Heights. Bright Open Living Room with Elegant Fireplace, Renovated Eat-in Kitchen with Granite Counters, Hardwood Flrs & 3 Spacious Bedrooms, Reno'd Lower Level with Extra Bdrm, 3 Pc Bath, Large Rec room with Gas Fireplace, Laundry & Workshop. Ceramic Tiling and Laminate Throughout. Spacious Sun Filled Backyard with Interlocking Patio. Family oriented neighbourhood and quiet tree-lined street. Lora Hill Park right at the end of the street makes for a special opportunity for those looking for the perfect blend of comfort, privacy and long term value. Walk to highly regarded schools, local shops, TTC and enjoy easy access to major highways. Surrounded by green spaces and top amenities, this location is as convenient as it is peaceful. A smart move for families, investors, or anyone seeking to get into a high-demand neighbourhood on a large lot with room to expand. This is the kind of property that holds its value and only grows with your vision. (id:59911)
Royal LePage Real Estate Services Ltd.
50 Lappin Avenue
Toronto, Ontario
Prime investment of 3 family dwelling near Dupont & Dufferin. Vacant Possession on Closing!! - Rare opportunity to own a duplex with three fully self-contained units in Toronto's vibrant and evolving west end. This flexible property is ideal for investors seeing multiple income streams ($7,000+ monthly) or families looking for adaptable, multi-generational living. Unique Highlight: A private backyard gate opens directly onto a park, providing instant access to green space, a coveted feature offering tenants and owners an unmatched outdoor escape. Perfectly positioned near the Galleria on the Park redevelopment, the neighborhood is undergoing rapid revitalization with new residential towers, retail and a state-of-the-art community center. Just a 10-minute walk to the subway, bus service at the corner, and a 15-minute walk to Dufferin Mall. Surrounded by schools, cafes, shops and everyday conveniences. UNIT OVERVIEW Basement Apartment: Renovated, about 7-ft ceilings, private entrance. Main Floor Unit: Large eat-in kitchen with dishwasher, walkout to backyard, wood floors, bay window. 2nd & 3rd Floor Unit: Bright, two-story suite with wood floors, two decks (including a spacious top-floor terrace overlooking the park), 2 bathrooms, kitchen with dishwasher and breakfast nook, bay window and open concept office den on the third floor. NOTE- Each unit features separate fuse box, a 4-piece bathroom and in-suite laundry, offering privacy, independence, and convenience. Excellent layout for live-and-rent or full rental. Whether you're expanding your portfolio or creating space for family under one roof, this home combines lifestyle, location, and long-term value. A rare chance to own in one of Torontos most promising growth corridors-book youre showing today! (id:59911)
Sutton Group-Associates Realty Inc.
1401 - 1455 Lawrence Avenue W
Toronto, Ontario
Welcome to this spacious, bright ,south east exposure unit!! Perfect for the first time home buyer- kitchen cabinets, nice flooring throughout, fridge and stove. Beautiful well maintained unit with balcony. Very bright and spacious condo in the most demanding area, Close to TTC, Shopping Plaza, Bank, Library, School and all other activities nearby. Walkout to large Balcony Overlooking park and playground with beautiful views of the city. Common coined laundry on the ground on the ground floor- Locker and Parking Included! Close to Transportation, Shopping, Schools, Yorkdale Mall & Major Highways (401). Don't miss out on this great unit! A must see!! (id:59911)
RE/MAX Skyway Realty Inc.
902 - 1425 Ghent Avenue N
Burlington, Ontario
Welcome to 1425 GHENT Avenue, Unit #902! Nestled in a prestigious and vibrant community, this spacious 1,090 Sq.Ft. 2-bedroom apartment offers the perfect blend of comfort and convenience.Located in a well-maintained building, this unit provides easy access to top-rated schools and a full range of amenities. Enjoy a stress-free lifestyle with all utilities heat, hydro, and water covered in the maintenance fees. Additional features include underground parking, a car wash area, a swimming pool, air conditioning, a private balcony with BBQ allowance, an exercise room, and a party room. The condo fee includes hydro, water, heating, air conditioning, high-speed internet, cable, access to a pool, a fully equipped fitness centre, a bicycle storage room, two hobby workshops, a library, a games room, and a party room. Each unit also features a spacious, private storage area conveniently located within the suite. An outstanding opportunity at an unbeatable price schedule your viewing today! (id:59911)
RE/MAX Millennium Real Estate
105 - 9470 The Gore Road
Brampton, Ontario
Welcome to 9470 The Gore Rd Unit 105! Perfect Starter Home In A Prime Location! This Spacious Corner Unit Is An Epitome Of A Family-Friendly Home. Open Layout Features 1 Bedroom, Living, Dining, Laundry And A Modern Kitchen w/ Stainless Steel Appliances. Attached Garage With Direct Access From The Garage Into Home. Corner Unit w/ Plenty of Windows For Sunlight. Close to Hwy 407, Hwy 7, And All Amenities, Including Schools, Plaza, Places of Worship, And A Ravine/Walking Trail. Low Maintenance Fees. (id:59911)
Century 21 People's Choice Realty Inc.
25 Rogers Road
Brampton, Ontario
CHARMING HOME with BACKYARD OASIS!!! Beautiful character with urban-chic upgrades, this immaculately maintained 3 BED 2 BATH home is ready for the next generation of family memories! Gorgeous modern renovated bathrooms, Main Floor Bedroom, upgraded kitchen, and a functional fully Finished Basement with Separate Entrance - this property offers first-time home buyers, small families or retirees the opportunity to thrive in the city while also enjoying their personal piece of paradise. Backyard has a massive deck w/ pergola, grassy play area, landscaping & veggie garden, hard wiring for Hot Tub + bonus Workshop/Office/Garden Shed (new in 2023!). Picture yourself working from the backyard home office by day, or watching kids play amongst the gardens while hosting friends for evening BBQ soirees. Perfectly located near Downtown Brampton, boasting the state-of-the-art Rose Theatre, historic PAMA Museum & Art Gallery, and all the festivities at City Hall & Gage Park! Highly accredited Algoma University & Sheridan College nearby, Prestigious Lionhead & Peel Village Golf and Bramalea City Centre just a short drive away. GO Train & Bus Terminal downtown for Public Transit - and access to highways 410, 407 & 401 for quick commuting. Settle down on this cute quiet tucked away street, come home to Brampton West! (id:59911)
Keller Williams Real Estate Associates
995 Dormer Street
Mississauga, Ontario
If You Are Looking For Your Dream Home In The Perfect Location, You Just Found It! This Stunning Tastefully renovated Side split 3 Detached Home Is Located In A Quiet Cul De Sac But Minutes Away From So Many Amenities. This Beautiful Home Offers 9Ft Ceilings In Living, Dining& Kitchen. A Beautiful Gas Fireplace In Living Room To Set The Perfect Mood When Hosting Family& Friends, Front Bay Window Has Electric Roller Blinds. Large Kitchen With Heated Floors With Ample Storage and Breakfast Area Over Looking The Family Room With Walk Out To Your Private Fully Fenced Backyard With Electric Awning And Gas BBQ Hookup, Hot Tub & Above Ground Pool Perfect For Entertainment. Electric Car Outlet. 200 Amp Panel Installed 2024. Reverse Osmosis Drinking Water System. Heated Floors In Lower Level Bathroom, Entry To Garage From Basement. Sprinkler System. WIFI Enabled Indoor & Outdoor Pot-Lights And Many Smart Home Enabled Lights. Electric Blind In Primary Bedroom. Separate Entrance 1+Den In-Laws Suit, Basement Kitchen With Heated Floors, 3 Piece Bathroom. 10 Mins To Pearson Airport, 5 Mins To Sherway Gardens Mall, 5Mins To The Lake & So Much More! (id:59911)
Royal LePage Signature Realty
1474 Sandgate Crescent
Mississauga, Ontario
Location! Location! Location! Welcome To This Move-In Ready 2 + 2 Bedroom 2 Bath Semi-Detached Bungalow In Mississauga! Beautifully Maintained With Pot Lights And Hardwood Floors Throughout The Main Floor. Freshly Painted With Upgraded Baseboards And Trim! Bright, Natural Lighting Throughout With Vinyl Windows Including Large Above Grade Windows In Basement! Finished Basement With Separate Entrance, 2 Bedrooms, New Vinyl Flooring, Newly Renovated Bathroom, Laundry Room And Kitchenette! Private Fenced In Backyard Boasts A Large Walk-Out Deck, Great For Families and Entertaining! Accommodate Family & Guests With The Wide Parking that Fits 4 Cars! Located in the Sought After Clarkson Community! Close To Schools, Shops, Clarkson Community Centre, Parks, QEW Highway, Go Station And Minutes Away From Mississauga Lake Shore! A Must See Before Its Gone! (id:59911)
Royal LePage Signature Realty
3409 Mcdowell Drive
Mississauga, Ontario
This one is it! A Must see! This all-brick semi-detached home boasts 4 bedrooms, and comes loaded with several major upgrades recently completed ensuring a maintenance-free living for many years ahead. Starting with the interior, you're welcomed by an inviting layout and tons of natural lighting. The newly refinished hardwood floors and upgraded lighting fixtures and pot lights throughout in the living and dining areas are bound to catch your attention as you traverse through. Leading into the kitchen, you're going to find newer cabinetry with quartz countertop and backsplash, and high-quality stainless steel appliances. Is there more, you may ask? YES! ALL windows and patio door on main floor and second floor have been replaced in 2024! The upper floor continues to showcase a similar theme and upgrades, from all generously sized bedrooms, to completely carpet-free flooring and pot lights in each bedroom. The bathrooms have also been recently upgraded with new vanities, lighting and flooring. The finished basement has a great income potential with a dedicated entrance and the 4th bathroom already roughed-in! On the exterior, the two-car concrete driveway leads you to the extended concrete front steps with built-in LED lighting. The wrap-around concrete pad, pot lights, newer roof shingles and insulated garage door further enhance this home's exterior beauty. Speaking of location - being right across and only steps away from schools, this home is perfect for growing families! For commuters alike, this home is conveniently situated for a quick and easy access to highways 401, 403 and 407 - not only that you're also on a direct bus route to Streetsville GO and Erin Mills Town Centre! Being right across from Churchill Meadows Community Common - community park, soccer field and tennis club - you're going to appreciate the prime location even more! (id:59911)
Right At Home Realty
148 Martin Grove Road
Toronto, Ontario
This prime property comes with approved architectural drawings and permits in place for a stunning 3,500 sq ft custom home - you can break ground immediately! Whether you're ready to build your dream home now or prefer to hold and generate income, this lot also offers excellent garden suite potential. Don't miss this rare chance in a sought-after area - won't last long! Buyer to conduct their own due diligence. Property is being sold as-is, where-is. Seller and seller's agent make no warranties or representations. (id:59911)
RE/MAX Premier The Op Team
3rd Fl - 174 Evelyn Avenue
Toronto, Ontario
One Bedroom Suite in the heart of Bloor West Village. Hardwood floors, high ceilings, kitchen with walk-out to large deck, air conditioning and on-site laundry included. Street permit parking only. Walk to transit, parks, Bloor West shopping and restaurants. Restrictions: No pets or smokers please. Not suitable for children. Available immediately. Utilities: Plus hydro. (id:59911)
Exp Realty
133 Murray St Street E
Brampton, Ontario
Beautifully Maintained Detached Brick House In High Demanding Area Of Brampton With 4 + 2 Bedrooms and 4 Bathrooms. Very Spacious And Bright Home With Lots Of Light. Main floor has a Bedroom and Full bathroom and a spacious Family room. Finished Basement with 1 Bdrm, Loft, Separate Kitchen, 3Pc Bath, No Separate Entrance But Possibility exist. New Vinyl & Laminate Flooring, Baseboards & New Pot Lights Throughout House, Enclosed Porch Or Great Sun Room. **Spotless & Sunfilled** Fully Fenced, Fabulous Backyard & Side Deck Perfect for Entertaining & Summer BBQ's***Oversized Garage with Lots of Storage Space**Long Driveway **Steps to Transit, Great Shops & Restaurants, Parks, Schools & Hwys Just Move-In & Enjoy**Don't Miss This, Perfect For Investors and 1st Time Home Buyers. Convenient Location: Minutes to Hwy 410, downtown Brampton, GO Train, and shops. Linked only at the foundation! ** This is a linked property.** (id:59911)
Nanak Realty Services Inc.







