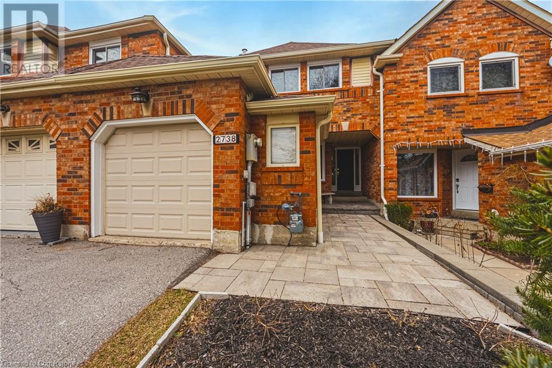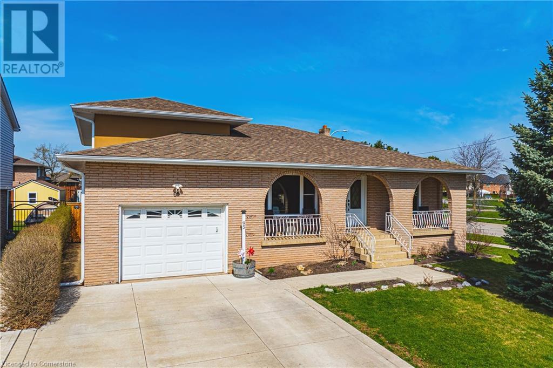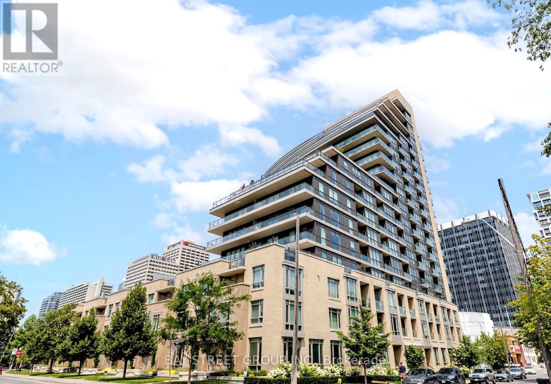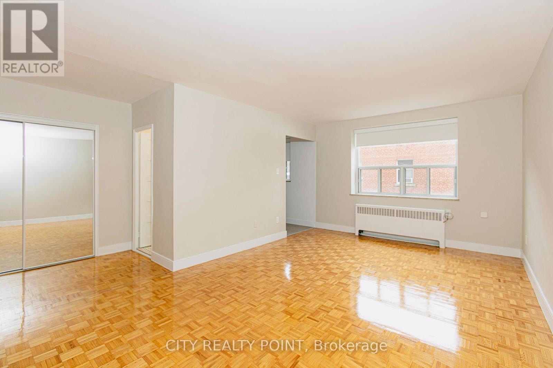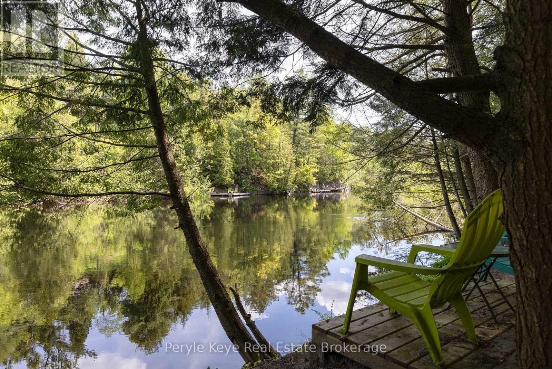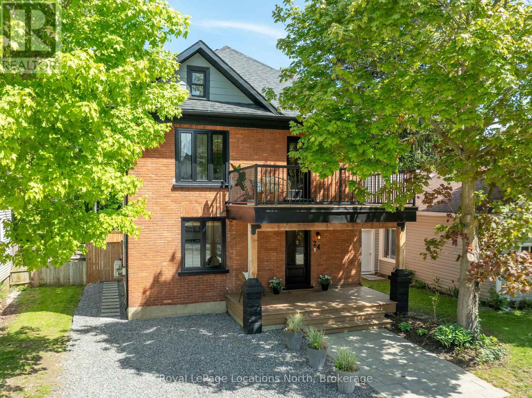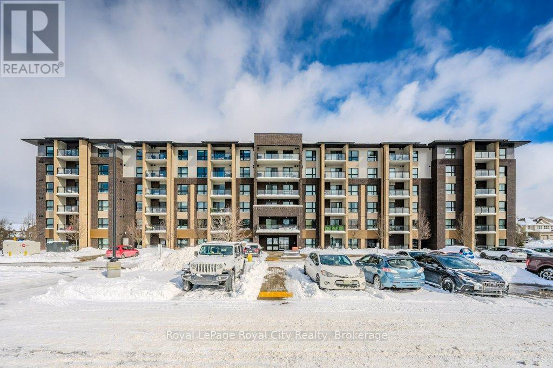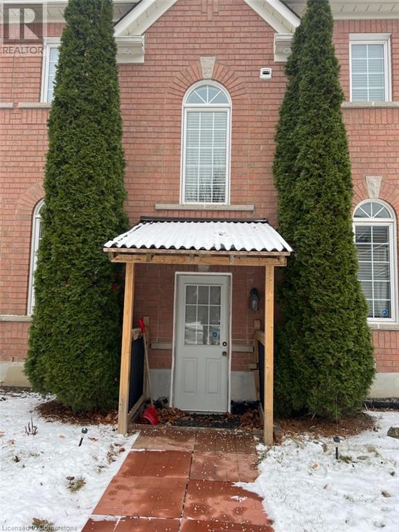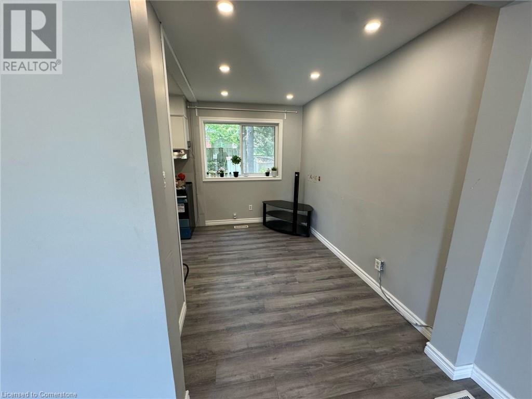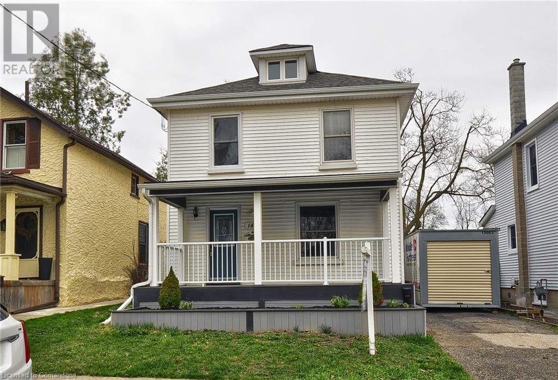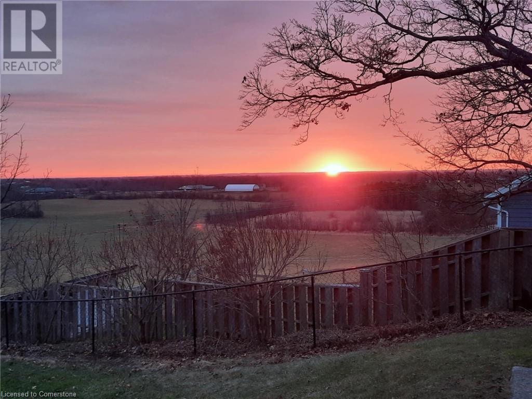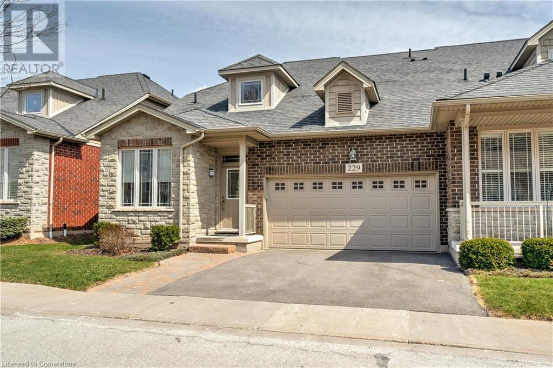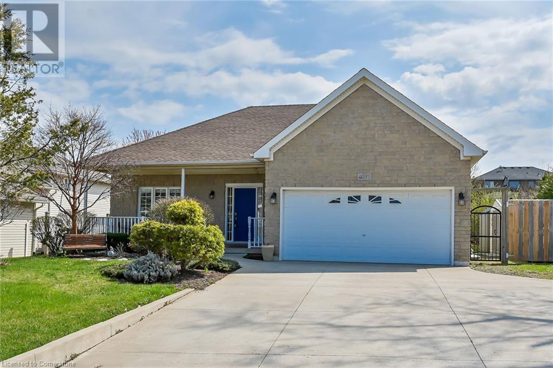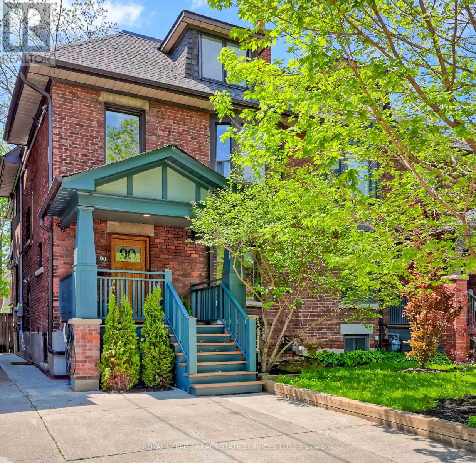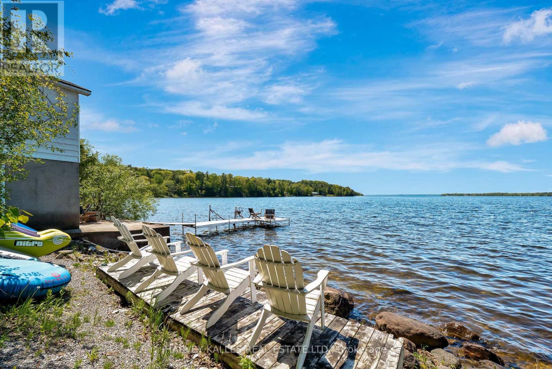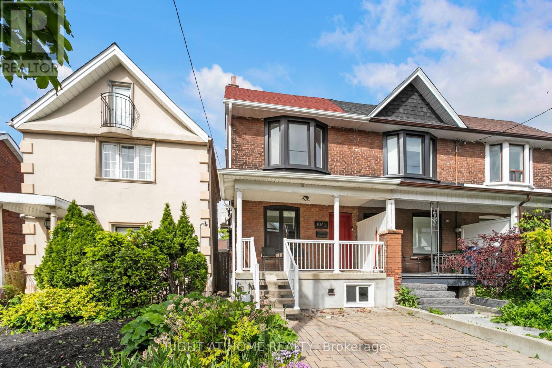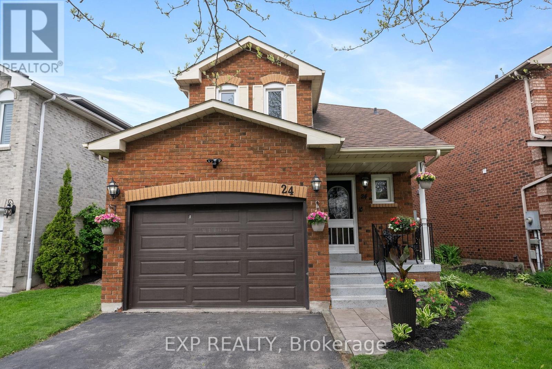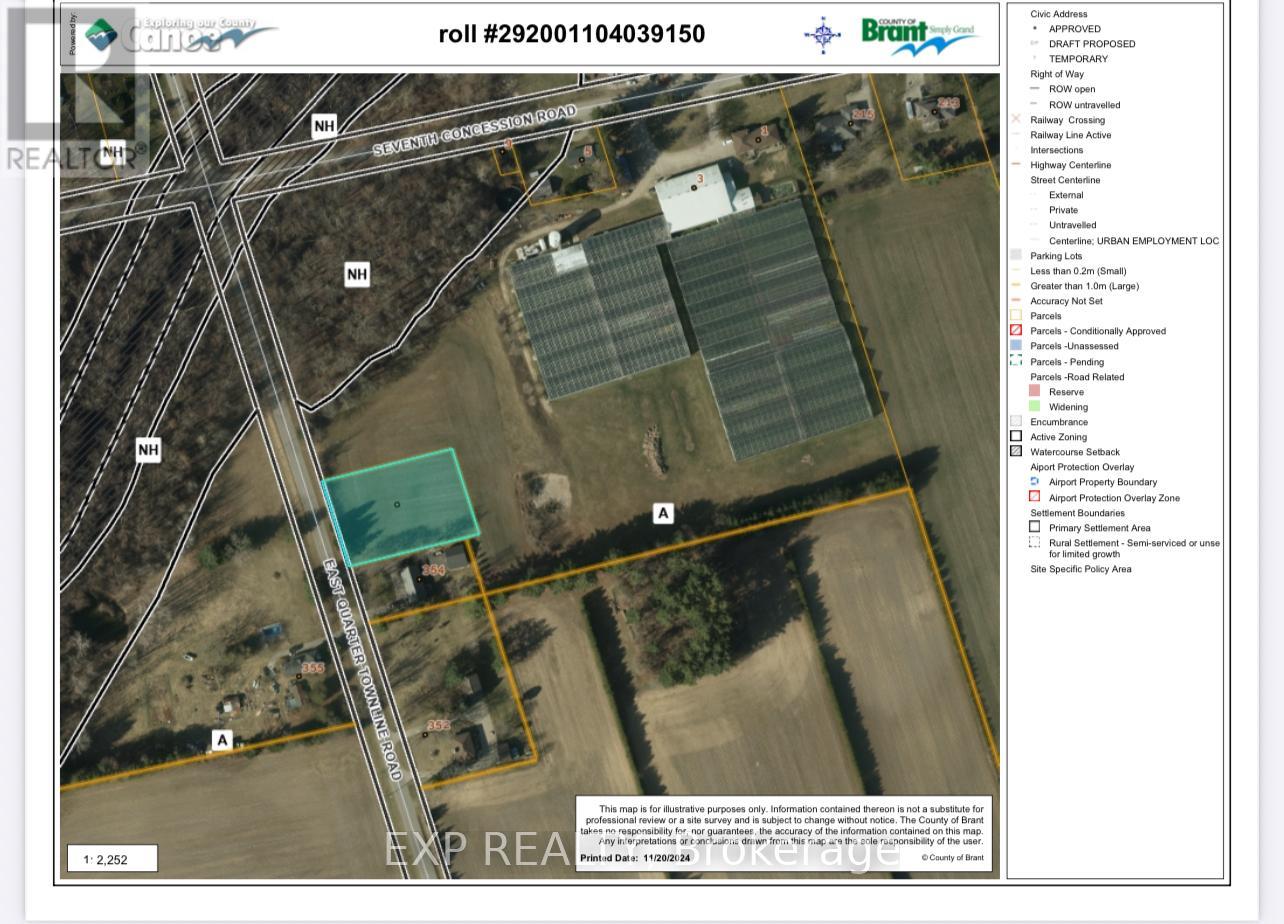4002 - 195 Commerce Street
Vaughan, Ontario
Elevate your living experience on the 40th floor with spectacular views of the Toronto skyline and lake! + Brand new, never lived in! + Built by Menkes + 1 bedroom + 1 washroom + 9 ft ceilings + Floor to ceiling windows + Laminate Flooring Throughout + Stainless steel appliances+ Public transit at your doorsteps + Effortless Access To Public Transportation + Just5-minutes to York University via TTC + Minutes To YMCA, KPMG, PWC, Vaughan Mills, Ikea, Walmart, Costco, banks, HWY 400/407, and library + Hallway renovation is already completed on the 25th floor + This suite offers the perfect balance of convenience, comfort, and luxury. (id:59911)
Century 21 Atria Realty Inc.
319 - 32 Clegg Road
Markham, Ontario
***** Hardwood/Laminated Floor Throughout***** New Paint Throughout ***** 1 Parking Included ******* *****South Facing To Courtyard***** Large Den can be used as a bedroom/Office. Lots Of Natural Light. Functional Layout. High Demand Location Steps To All Amenities, Viva Bus, Shops, Supermarket, Schools. Easy Access To 407, Hwy 7, And 404. ***NO PET, NON SMOKER (id:59911)
Real One Realty Inc.
2738 Lindholm Crescent
Mississauga, Ontario
Welcome to this beautifully maintained 3-bedroom, 2.5-bathroom freehold home offering 1,720 sq. ft. of thoughtfully designed living space. Ideally located with quick access to the highway, and just minutes from shopping, hospitals, and all essential amenities, this property offers both comfort and convenience. The heart of the home is a gorgeous custom kitchen featuring quartz countertops, ample cabinetry, and a walkout to the private yard with large deck perfect for entertaining or enjoying your morning coffee. The main floor impresses with easy-care ceramic flooring that mimics the warmth and elegance of wood, a cozy wood-burning fireplace and vaulted ceilings that add a sense of spaciousness and architectural interest. Upstairs, the primary bedroom is a true retreat, bright and sunny with a large walk-in closet and a private ensuite featuring a walk-in shower. Two additional bedrooms share a full 4-piece bathroom ideal for family or guests. The basement has been unspoiled and ready for you to finish to your liking. Don't hesitate, this home won't last long!! (id:59911)
Bradbury Estate Realty Inc.
95 Ellington Avenue
Stoney Creek, Ontario
Welcome to your dream home in Stoney Creek — an entertainer’s paradise you won’t want to miss! This stunning backsplit offers a grand first impression the moment you step through the front door. The main floor boasts a massive, professionally designed kitchen and a spacious dining room that come together to create the ultimate space for hosting family gatherings, celebrations, or casual dinner parties. Whether you're preparing meals for a crowd or enjoying a quiet evening with loved ones, this bright and open concept layout is built for unforgettable moments and effortless living. Located in a highly sought-after neighborhood, this home is just steps away from beautiful Ferris Park, top-rated schools, and convenient transportation options — making your daily errands and commutes a breeze. You'll love the balance of suburban tranquility with easy access to everything you need. Spread across four fully finished levels, this versatile property offers endless potential. With multiple separate entrances, two kitchens, and three full bathrooms, the possibilities are endless — perfect for large or multi-generational families, those looking for an in-law suite setup. There's plenty of space for everyone to live comfortably, with privacy when you need it. This home isn't just a place to live — it's a lifestyle. From the beautiful indoor spaces to the opportunity-filled layout and unbeatable location, this property is a smart investment and the perfect setting to create lasting memories. Don't miss your chance to make it yours. Come see it for yourself — you’re going to fall in love! (id:59911)
RE/MAX Real Estate Centre Inc.
419 Hampton Heath Road
Burlington, Ontario
Welcome to this spacious and well-maintained bungalow with finished basement and double driveway, on a premium 62x120ft lot, in the very desirable and sought-after, family-friendly neighbourhood of Elizabeth Gardens in southeast Burlington, on the Oakville border. This home shows pride of ownership, has many quality updates, good bones, a desirable floor plan, and great curb appeal. The home features 3+2 bedrooms, 2 full bathrooms, over 2000sqft of finished living space, an eat-in kitchen with quality black stainless steel appliances including a gas stove, double sink, backsplash, lots of cupboard space, and side door entry, a spacious living room with crown moulding and large picture window, 3 bedrooms, all overlooking the backyard, including one with double doors to the deck and yard, a fully renovated main bathroom with a skylight, and a glass enclosed tub/shower with quartz wall panels, a separate side door entrance and a fully finished basement making for an ideal in-law suite or rental potential with large rec room with pot lights, 2 bedrooms (or gym and office if preferred), a full bathroom, finished laundry room, and 2 spacious storage rooms, professionally landscaped front yard with interlock, armour stone, stone steps, and low maintenance gardens, a double driveway with parking for 3, and a large fully fenced backyard with mature trees, large wood deck with gazebo, and 2 garden sheds. Also, hardwood floors throughout the main level (tile in kitchen, bath, and foyer), quality laminate flooring throughout lower level (tile in bath and laundry), updated exterior doors, and freshly painted throughout. An amazing location, steps to quality schools, the lake, parks (including the new Burloak Watefront Park), new Skyway Community Center, shops, dining, and more, and literally just minutes to highways, the GO, and endless other great amenities. This house would be a pleasure to call home! Don’t hesitate and miss out on this one! Welcome Home! (id:59911)
Royal LePage Burloak Real Estate Services
385 Winston Road Unit# 707
Grimsby, Ontario
Experience waterfront living at its finest in this stylish Float Model suite at the sought-after Odyssey Condos by Rosehaven in Grimsby-on-the-Lake. This beautifully appointed 1-bedroom+ den, 1-bathroom condo offers approximately 698 sq ft of bright, open-concept interior space, complemented by a massive north-facing balcony -perfect for enjoying unobstructed views of Lake Ontario and the Toronto skyline, including the CN Tower. Furthermore, enjoy serene Lakeviews right from your living and bedroom. Designed for modern living, the unit features floor-to-ceiling windows, in-suite laundry, sleek finishes, and a highly functional layout, with the spacious den being perfect for a home office or guest room. The Odyssey offers luxury lifestyle amenities including a rooftop terrace, fitness & yoga studio, party room, Sky-Lounge, pet spa and more. Steps to the lake, beach, waterfront trails, and restaurants. Additionally, being minutes away from shops, QEW, and the future GO Station, you are getting Luxury, location, and lifestyle. Come check it out, you'll love it! (id:59911)
Keller Williams Complete Realty
44 Eli Shackleton Court
Toronto, Ontario
3 Room, 2 Washroom, 2 Storey Townhouse in the West Hill Community. It is approximately 1,400 sq ft above grade and features a bright, functional layout perfect for families or professionals. Located within walking distance of all amenities, including shopping, dining, parks, and excellent public transit options, West Hill is a vibrant, family-friendly neighborhood known for its lush gardens, trails, and community spirit. Commuting is easy with access to TTC bus routes and nearby GO Transit at Guildwood Station.It is located at the major intersection of Morningside Avenue and Kingston Road .All Offers With Rental Application, Recent Credit Report, Employment Letter & Pay Stubs, Clear Photo IDs. Bank Draft / Certified Cheque for First and Last Month Deposit. Tenant should Obtain Content & Liability Insurance. *For Additional Property Details Click The Brochure Icon Below* (id:59911)
Ici Source Real Asset Services Inc.
23 Muriel Avenue
Toronto, Ontario
23 Muriel Ave is perfectly imperfect. Tucked behind a curbside garden on a beautiful East York street, a four-bedroom, three-bathroom home is waiting, not for someone who wants perfection, but for someone who sees possibility. This isn't your typical turn-key find. She's not trying to be. She's for the dreamers. The doers. Those who crave a home with a future they can shape with their own hands (and maybe some friends, a contractor, and a few gallons of paint). Every room's a different colour, an eclectic patchwork that might have you reaching for primer and smiling at the thought of what's to come. The floors? Let's call them storied. They've lived, they've loved, and they're just a sanding and stain away from greatness. Upstairs, one of the bedrooms opens onto a sweet little balcony that overlooks what will soon be a quieter one-way street. On the third floor, there's potential to add a second patio - imagine morning coffees or a golden hour glass of wine above it all. Down below, there's a separate basement apartment with it's own entrance. Use it for rental income, host out-of-town guests, set up a home gym, or set up the recording studio you've been pretending your linen closet could be. Yes, the end of the street is a construction zone for now. But once the Ontario Line is ready, and with Pape Station just a 3-minute walk away, you've got game-changing transit access connecting you to everything this city has to offer. So yeah, the house might need some work. But once the dust settles (literally), you'll sit pretty with a three-storey home in a vibrant, connected and evolving Toronto neighbourhood. Roll up your sleeves. Let your imagination lead. Make friends with folks at the hardware store. This project will become a point of pride, a reflection of grit, vision and persistence, and a story you'll tell for years. The road to pride, laughter, and lasting memories often start with chaos and creativity. Welcome to your "we'll laugh about it later" era. (id:59911)
Real Broker Ontario Ltd.
1607 - 25 Silver Springs Boulevard
Toronto, Ontario
Welcome home to this bright and spacious bright unit offers over 1,232 Sq Ft (As Per MPAC) of freshly painted interior living space, featuring three bedrooms and two full bathrooms. The open-concept living and dining area is filled with natural light and laminate floors through-out. The large renovated kitchen includes ample cupboard space, and a pantry for added storage. Both full bathrooms provide comfort and convenience for families or guests. This unit comes with one exclusive parking spot. Located in a well-managed building with plenty of visitor parking and excellent amenities including a pool, sauna, exercise room, and more. Ideally situated near schools, shopping, TTC transit, and SHN Birchmount Hospital, this is a perfect opportunity to own in a desirable and convenient neighbourhood. ***(Some Rooms are virtually staged) (id:59911)
Bay Street Group Inc.
1108 - 225 Sumach Street
Toronto, Ontario
Welcome To This Bright And Spacious 1 Bedroom + Den Suite Featuring An Unobstructed, Breathtaking South-West Facing View Of Downtown Toronto. Functional Layout With High Ceilings And A Spacious Living Area with Tons of Natural Light. The Den Is Ideal For A Home Office. Modern Kitchen With Stainless Steel Appliances, Built-In Cabinetry, And Floor-To-Ceiling Windows. Large West-Facing Balcony Offers Stunning Skyline Views And Evening Sunsets Perfect For Your Morning Coffee or Post Work Unwind. High Ceilings Provide A Bright And Airy Atmosphere Throughout. Convenient Transit Access With TTC At Your Doorstep. Just 5 Minutes To The DVP. Steps To Shops, Restaurants, Parks, And The Community Centre. Exceptional Building Amenities Include A Fully Equipped Gym, Rooftop Garden With BBQ Facilities, Bike Storage, Fully Equipped Party Room, Recreation Room, Hobby Room, And Modern Co-Working Spaces For Remote Professionals. (id:59911)
Search Realty
1201 - 60 Berwick Avenue
Toronto, Ontario
Urban Living In The Heart Of Yonge & Eglinton Neighbourhood. Stylish Boutique Mid-Rise Condo Designed By Award-Winning Architect. Spacious 1 Bedroom with Locker & In-Suite Laundry. Open Concept With High Ceilings! Well-Appointed Fitness Centre Adjoining A Separate Yoga/Stretching Room. Steps To TTC & Subways(Walk Score 97), Restaurants, Top Schools & Shops & Urban Cafes - Pamper Your Lifestyle! Greatly Managed Condo With Lower Than Average Condo Fee. One Street Off Yonge - Most Quiet Condo! 24 Hr Concierge - Move In & Enjoy All The Area Has To Offer ! (id:59911)
Bay Street Group Inc.
103 - 1291 Bayview Avenue N
Toronto, Ontario
**** ONE MONTH FREE! ** Step into budget conscientious living with this **newly renovated, bright, and spotlessly clean 1-bedroom apartment** at 1291 Bayview, nestled in the heart of the prestigious Bayview-Leaside neighbourhood. Perfect for singles or couples, this stunning unit in a quiet, family-friendly building offers the ideal blend of comfort, style, and convenience **move in this weekend! ***Why You'll Love It: **- **All Utilities Included:** Heat, hydro, and water - no hidden costs!- **One Month Free:** Enjoy your 8th month rent-free with a 1-year lease.- **Modern & Move-In Ready:** Freshly painted with sleek new kitchens, top-tier appliances (dishwasher, fridge, microwave, stove), and timeless hardwood and ceramic floors.- **Custom Comfort:** Optional air conditioning installation available ask for details! **Building & Lifestyle Perks:**- **Secure & Well-Maintained:** On-site superintendent, camera surveillance, and smart-card laundry facilities on the ground floor.- **Parking & Storage:** Underground parking ($200/month) and lockers available for rent.- **Elevated Living:** Immaculate common areas and a welcoming vibe in this sought-after rental community. **Prime Location:**Live where convenience meets charm! With **TTC at your doorstep**, you are minutes from downtown via quick access to the DVP and 401. Explore the best of Toronto with **Sunnybrook Hospital, top-rated schools, lush parks, trendy shopping, cinemas, and acclaimed restaurants** all nearby. Whether its a stroll along Bayview Avenues boutique shops or a relaxing day at Leaside Memorial Gardens, this vibrant neighbourhood has it all. **Move-In Details:**- **Available Immediately:** Be in your new home by the weekend!- **Agents Protected & Welcome:** Bring your clients to this unbeatable opportunity. Don't miss out schedule your tour today and secure this gem in one of Torontos most desirable areas! (id:59911)
City Realty Point
1911 - 460 Adelaide Street E
Toronto, Ontario
This Chic And Modern Sun Filled 1 Bdrm + Media Room Den With 9Ft Ceilings! Well Laid Out Spacious Condo In Moss Park! Bright North And East View Unit With Large Balcony! Get Ready To Fall In Love With This Open Concept Unit With Floor-To-Ceiling Windows. Kitchen With Stainless Steel Appliances And Flat Cooktop! 24/7 Concierge! Locker! Great Amenities Include A Theatre Room! Party Room! Outdoor Terrace! Skydeck With Great Views! Walk Score 97%, Transit At Door. Close to Restaurants, Shopping and St. Lawrence Market! (id:59911)
The Condo Store Realty Inc.
110 Roseneath Gardens
Toronto, Ontario
This spacious, updated, and bright semi-detached family home nestled on a sought-after, neighborly street in Torontos vibrant Oakwood Village.This lovingly maintained home beautifully balances modern upgrades with its original character and charm. Featuring three generously sized bedrooms, two bathrooms, and a mutual drive, theres space here for your whole family to grow.Enjoy an open-concept living and dining area, and an updated kitchen that walks out to a deck overlooking a private, fenced backyardperfect for entertaining or relaxing.The spacious, mostly above-grade basement with a separate entrance and roughed-in kitchen. Ideal for an in-law suite, home office, or future rental income.The high-efficiency solar panel system, installed through a government program, dramatically reduces energy bills while supporting a greener planet.Ultra-Low Energy Bills. Solar-Powered Living. Eco-Friendly & Wallet-Friendly! Open house Saturday and Sunday from 2pm to 4pm (id:59911)
Right At Home Realty
1607 - 2191 Yonge Street
Toronto, Ontario
Welcome To Quantum. Fabulous Location. Spacious 1 Bedroom Corner Unit With Open Concept, Double Entrance, An Unobstructed View And Spacious Balcony. 24 Hrs Concierge, Step To Subway, Shops, Movie Theaters, Restaurants Amenities Include Indoor Swimming Pool, Gym, Business Cent., Billiard Room, Bbq Area, Party Room, Visitor Parking And More. (id:59911)
Homelife Landmark Realty Inc.
2 - 63 Southbank Drive
Bracebridge, Ontario
Nestled in nature with peaceful riverfront views, this home feels like a hidden chapter in the heart of Downtown Bracebridge. Set on the banks of the Muskoka River and surrounded by mature trees, this 2-bed, 2-bath condo townhome offers the kind of calm and privacy rarely found within minutes of town. From here, you're steps away to shops, restaurants, the Bracebridge falls, tennis courts, or even a spontaneous game of mini golf. But back home, the world slows down. Birds overhead. A river just steps from your deck. Sunlight moving through the leaves like a quiet rhythm you didn't know you were missing.Inside, 1,600 square feet of finished space has been thoughtfully designed for comfort and flexibility. Maple flooring warms the main level, nearly every wall has been freshly painted, and select windows have been updated to keep things bright, efficient, and timeless.Downstairs, the finished lower level gives you the flexibility to create a cozy guest space, media room, or home office.The bedrooms are generously sized and thoughtfully tucked away for rest and privacy. Storage is abundant, making it easy to keep everyday life effortlessly organized. Step outside and the lifestyle continues. Your private back deck has two distinct spaces: one for al fresco dinners, the other for morning coffee or afternoon reading. Beyond that, a level, family-friendly green space leads straight to the riverbank, where you can launch a kayak, paddle board or simply sit and relax. And while the setting feels like a getaway, this address doesn't compromise on modern conveniences. High-speed internet and nat gas are available, and it's low maintenance for just $375/mo. Plus, public transit is just steps from your door. So whether you're looking for a peaceful full-time residence or an affordable weekend retreat that skips the cottage maintenance, this townhome checks the boxes most dont. Rare setting. Convenient Location. Peace of mind living. Your Muskoka oasis is waiting. (id:59911)
Peryle Keye Real Estate Brokerage
5 - 1053 Bruce Lake Drive
Muskoka Lakes, Ontario
Ideally situated on Bruce Lake in the hub of Muskoka, encompassing all that is reminiscent of cottage life. Beloved summer sunset exposure, stunning views across the lake to an unadorned shoreline, flat land and lakeside firepit the key ingredients to Muskoka memories. This charming 3 season cottage features 3 bedrooms, 2 baths, beautiful kitchen with several new appliances, lakeside living room with walkout to deck, separate family room with cozy woodstove plus a mini split heating/cooling system throughout to extend the seasons and a traditional screened Muskoka room. Overflow retreats to the inviting Bunkie with EBB heat just steps from the cottage mudroom entrance with easy access to the 3 pc. bath. Additional upgrades include new flooring, lighting, and custom cabinetry. Picturesque pine and granite rock adorned level land offers 98 feet of natural shoreline, translating to lower taxes, while providing the feeling of space from neighbours. Easy access to the cottage via flat entry and multiple outdoor play areas including back yard, stunning waterfront and large dock. Centre ice to the Big Three lakes and amenities of Minett, Port Sandfield and Port Carling. (id:59911)
Chestnut Park Real Estate
24 Marshall Street W
Meaford, Ontario
24 Marshall Street West makes the perfect first impression with its stunning curb appeal this red-brick century home perfectly blends modern elegance with historic charm. Step inside and be greeted by a fully renovated home from top to bottom featuring wide plank wood flooring and pot lights throughout. The sun-filled living area offers cozy vibes with gas fire place and original pocket doors. A custom kitchen with ample storage and oversized island with caesar stone, flows seamlessly into an open-concept dining area an ideal space for entertaining. Make your way to the second floor where you will find three spacious bedrooms and updated 5-piece bathroom. Need a little luxury? The primary suite is your personal retreat, complete with modern ensuite, wardrobe room and access to your very own private deck for sipping your morning coffee. Enjoy the summer months in the low-maintenance backyard, perfect for bbqs relaxing and soaking up the sun. It doesnt stop there, make your way across the street to 33 Marshall Street West to the detached, insulated and heated garage, a space with endless possibilities, build a home gym, home office, studio, or even use as a potential building lot. Plans for 3 storey home available. Book a private viewing and lets make this your next home! (id:59911)
Royal LePage Locations North
309 - 7 Kay Crescent
Guelph, Ontario
Calling all first-time home buyers, downsizers and investors! This bright and well maintained 2-bedroom, 2-bathroom condo, offers more space than the average unit with an outstanding view. It is perfectly situated in Guelph's sought-after South End offers a prime opportunity for student housing or a place to call home! 7 Kay Suite 309 features an open-concept layout, boasting a sleek kitchen with stainless steel appliances, ample counter space, and a breakfast bar, seamlessly flowing into a sunlit living and dining area. Step out onto your private balcony, a perfect spot to relax and enjoy the view. The spacious primary bedroom offers a private 3-piece ensuite, while the second bedroom is ideal for guests, a home office or student rental potential. Additional highlights include in-suite laundry, designated parking, and a fantastic building with a gym and party room! Located just minutes from shopping, dining, bus routes to the University of Guelph along with quick Highway 401 access, this condo offers the perfect blend of comfort, convenience and excellent opportunity for investors. Don't miss out! (id:59911)
Royal LePage Royal City Realty
27 Ambercroft Street Unit# Basement
Markham, Ontario
This newly renovated and furnished basement apartment in Markham offers a separate entrance and is located in a prime, bustling area close to schools, hospitals, YRT transit, and shopping centers—perfect for individuals or small families seeking comfort and convenience. The unit features an open-concept modern kitchen ideal for cooking and entertaining, private in-suite laundry, and includes utilities (heat, hydro, and water). Tenants will enjoy their own WiFi, 1 parking space on the driveway, and the option to rent the unit furnished with a dining table, chairs, and a king-size mattress, or unfurnished if preferred. Don’t miss this fantastic opportunity to live in a quiet yet central neighborhood—contact us today to schedule a viewing! (id:59911)
Exp Realty
157 Weber Street N Unit# A
Waterloo, Ontario
Spacious 3-Bedroom Upper Unit for Rent – 157A Unit 1 Well-maintained and move-in ready, this spacious upper portion of a house offers comfortable living in a convenient location. The unit features 3 bright bedrooms with ample natural light and 2 full bathrooms. Enjoy a cozy living room perfect for relaxing or entertaining, and a fully equipped kitchen with plenty of storage and workspace. Additional highlights include a private entrance, access to a shared backyard, and parking for 2 vehicles on the shared driveway. Ideal for families or working professionals. Located close to the University of Waterloo, Wilfrid Laurier University, Conestoga College, Bridgeport Plaza, Walmart, Sobeys, and other essential amenities. (id:59911)
Exp Realty
222 Harvard Place Unit# G
Waterloo, Ontario
Available for immediate lease—this well-maintained 2-bedroom, 1-bath townhouse condo offers comfortable and convenient living in a sought-after location. Close to the expressway, shopping, schools, and parks, this home features new luxury vinyl plank flooring throughout (laminate on the stairs). The main floor includes a spacious living room with walkout access to a private patio and a functional eat-in kitchen. Upstairs, you'll find two generously sized bedrooms and a full bath. The basement offers a flexible space, ideal for a home office, plus in-unit laundry and a large crawl space for storage. One parking space is included, with visitor parking available. Lawn care and snow removal are managed by the property management company for added convenience. Some photos virtually staged. (id:59911)
Exp Realty
140 Francis Street
Cambridge, Ontario
Charming Two-Storey Home in West Galt – Prime Location, Move-In Ready! Nestled in a highly sought-after neighborhood in West Galt, this beautiful two-storey home is situated on a generously sized lot, offering both privacy and convenience. Just minutes away from Highway 401, it’s perfect for commuters while being close to all essential amenities. As you approach the home, you’ll be welcomed by a newly updated composite-covered porch (completed in 2022), providing a stylish and inviting entry. Step inside to discover an ideal layout, featuring a formal dining area and spacious living room — perfect for both everyday living and entertaining guests. The heart of the home is the large kitchen, which seamlessly flows into the bright family room. Here, you'll find soaring ceilings and French doors that lead to the expansive backyard, bringing in an abundance of natural light and offering easy access to outdoor living spaces. Upstairs, the home boasts three generously sized bedrooms, including a master with ample closet space. A well-appointed 4-piece bathroom completes this level. The lower level includes a convenient 2-piece bathroom and laundry area, making household chores a breeze. The impressive, fully fenced backyard is an ideal space to create your own private outdoor oasis, whether for relaxation or hosting gatherings. Additional updates include a newer furnace and air conditioning unit (2018), upgraded insulation, and a covered porch (2022), providing added comfort and energy efficiency. This home offers a perfect blend of charm, functionality, and modern updates, making it an excellent choice for families and professionals alike. Don’t miss your chance to own this fantastic property! (id:59911)
Kindred Homes Realty Inc.
1545 Brock Road
Hamilton, Ontario
Welcome to 1545 Brock Rd. Located in the quite hamlet of Strabane, just south of Freelton, this home combines quite country living with community. The interior has been updated and tastefully decorated and includes 4 bedrooms, eatin kitchen with with soft close maple cabinets, stainless steel appliances and 10 foot ceilings. The living room and rec room provide for two wonderful principle rooms to put your feet up and relax. Absolutely move in condition. The real potential lies outside the house. The 1.8 acre lot fronts on Brock road and Concession 8 and at the very least provides the possibly of a secondary home or even a potential severance. Another stand alone feature is the 26 x 45 foot drive shed with 11 foot doors on each each end. Excellent accessory for a home business or a great place to store your toys. (id:59911)
RE/MAX Real Estate Centre Inc
0 Cardwell Lake Road
Huntsville, Ontario
Beautiful 10 acre building lot, ready for your dream home or retreat. Quiet, pretty dead end road is home to a few neighbours, large acreages, towering pines, and is a tranquil location to go for walks or ride your bike, roughly 20 minutes from the bustling town of Huntsville. Ideal building lot with easy access, level, sandy terrain, hydro at the lot line, no wetlands and pretty mixed mature forest. This is a newly severed lot and the sellers have also completed aggregate and wildfire studies for the town and the lot is ready to be developed now (development fees apply and to be paid by the buyer at time of applying for a building permit). New survey has been completed. With 440' of frontage and almost 1000' of depth, there is plenty of space here to build whatever suits your needs for a year round home or getaway retreat, make trails and enjoy the privacy and serenity of the area and the lot. Evidence of moose and deer on the property as well. Golden City Lake is a few minutes down the road with public access for swimming or to launch your canoe or kayak to have a paddle and throw your line in for a bass or perch. The town of Huntsville offers all the amenities you could want for shopping, dining, schools, entertainment and community events. OFSC trail nearby to access thousands of miles of snowmobile trails. Town maintained road and even garbage and recycling pickup. A great sized, private lot that is ready to go. Come listen to the wind in the pines and plan your dream build on this gorgeous lot. HST is in addition to the sale price and to be paid by the purchaser. (id:59911)
Chestnut Park Real Estate
2081 Fairview Street Unit# 611
Burlington, Ontario
Welcome to this bright, beautifully designed 1-bedroom + den unit offering 614 sq. ft. of modern living space in the highly desirable Paradigm condominium. Featuring an open-concept layout, the unit boasts a sleek kitchen with extended cabinetry and stainless steel appliances. The den offers ideal space for a home office or a cozy dining area. Enjoy west-facing views from the spacious balcony, bringing in plenty of natural light. Included are one underground parking space and a storage locker for added convenience. Residents enjoy access to a wide array of premium amenities, including a sky lounge, fully equipped fitness centre, basketball court, party room, children's playroom, outdoor activity area, landscaped terrace with lounge seating and BBQs, theatre room, bike storage, guest suites, and an indoor pool. All of this in an unbeatable location—just steps to the GO train station and shopping, and only minutes from the lake and vibrant downtown Burlington. (id:59911)
Real Broker Ontario Ltd.
1786 8th Concession Road W
Flamborough, Ontario
Nestled atop a picturesque knoll, this 3+1 bedroom bungalow boasts over 2,500 sq ft of comfortable living space with breathtaking views from three sides, showcasing rolling hills and pastures dotted with horses. Perfectly located near several Conservation areas, equestrian facilities, and the renowned African Lion Safari, this home offers both tranquility and convenience, with excellent schools, community centre, and shopping just minutes away. Inside, the spacious living and dining rooms provide ample space for gatherings, while the updated kitchen with stainless steel appliances makes cooking a delight. The primary bedroom includes ensuite privileges. The lower-level family room features a cozy wood-burning fireplace insert and a walkout to grade level. For entertainment, the games room comes ready with a pool table and dart board included. And despite being in the heart of nature, there’s no need to worry about rural internet—fast and free WiFi ensures seamless connectivity. This hilltop retreat offers peace and quiet, with only the soothing sounds of birds and horses to accompany you. Don’t miss your chance to own this countryside getaway! (id:59911)
Keller Williams Edge Realty
2120 Itabashi Way Unit# 229
Burlington, Ontario
Welcome to this immaculate end unit Bungaloft, located in the final phase of the prestigious Village of Brantwell a highly desirable adult lifestyle community known for its peaceful setting and close-knit atmosphere. This exceptional home boasts nearly 3000 square feet of beautifully finished living space, including a new fully finished basement with premium finishes including a gorgeous spa like bathroom. This newly renovated space is perfect for entertaining or extended family living. The 3+1 bedrooms include three walk-in closets and are complemented by 3.5 bathrooms for ultimate comfort for the whole family. Enjoy the convenience of a main or upper floor primary bedroom. The home also includes A/C, phantom screen doors, and new designer window coverings throughout. Step outside to your private landscaped terrace, an ideal space for relaxing or entertaining, and theres even a BBQ gas bib for outdoor cooking enthusiasts. The new private double driveway leads to a double garage with a storage loft and inside access. Don't miss your chance to be a part of this vibrant community. This is the perfect blend of low-maintenance lifestyle and upscale living. (id:59911)
RE/MAX Escarpment Realty Inc.
64 Dartford Place
Hamilton, Ontario
Great large family home! This 4-level backsplit offers 6 full bedrooms! This home is larger than it appears and offers lots of space for a family looking for a bedroom for everyone! The main floor offers two living spaces with formal living area and a TV room/office area all with dining area and kitchen. Bedroom level with updated bathroom and 3 bright bedrooms. The lower level offers another 3 bright bedrooms and another fully updated bathroom. Basement level can be adapted to your needs. The large living area with gas fireplace is currently used as a 7th bedroom but can be used as an extra family room area along side the existing rec room area. Large laundry and utility area. The private backyard with inground pool and pergola is perfect for sunny summer afternoons! Concrete driveway with parking for 4 cars. This home is steps away from Lawfield Elementary School, Lawfield Arena, Austin Park. Easy access to Limeridge Mall amenities. Centrally located! (Roof/Furnace/AC/Hot water tank all less than 10 years old). Come see just how much house there is here! (id:59911)
One Percent Realty Ltd.
60 Benziger Lane
Stoney Creek, Ontario
Welcome to 60 Benziger Lane. This beautifully maintained 2-storey home is nestled in one of Stoney Creek’s most desirable communities. Boasting over 3,000 sq ft of total living space, this spacious home offers 3 generous bedrooms, 4 bathrooms, and exceptional comfort throughout. Enjoy cozy evenings by one of the two gas fireplaces, and entertain with ease in the open-concept living and dining areas. The bright kitchen offers ample cabinetry and flows seamlessly into the living space, making it perfect for family gatherings. Upstairs, the spacious primary bedroom features a private ensuite and his and her walk in closets, while additional bedrooms offer plenty of room for growing families. The laundry room is conveniently located on the upper level. The fully finished basement provides even more versatile space with a huge rec room and wet bar and lots of storage. Enjoy the peaceful backyard with a large deck and the privacy of having no rear neighbours. Located just steps from Winona Park, top-rated schools, Costco, many shops and restaurants this home offers both tranquility and accessibility with easy highway access. Whether you’re enjoying a walk through the park or relaxing by the fire, this home has something for everyone. Don’t miss your opportunity to live in this family-friendly, high-demand neighbourhood! (id:59911)
Keller Williams Complete Realty
4039 Mountain Street
Beamsville, Ontario
Welcome to this beautifully maintained brick bungalow in the heart of wine country, where comfort meets timeless style for the perfect ambiance. From the moment you step inside, the vaulted ceilings, hardwood flooring, and bright, open-concept layout makes everyday living and hosting a joy. The classic black and white kitchen is a standout, featuring granite countertops, sprawling island, stainless steel appliances, convection stove, and seamless flow into the dining and living areas. The main floor offers two generous bedrooms, including a primary suite with walk-in closet and ensuite privilege, plus the convenience of main floor laundry. Downstairs, the fully finished basement is ready for entertaining, complete with a pool table, wet bar, recessed lighting, surround sound and cozy up by the fireplace in the sitting area. It also offers an additional bedroom, and modern full bathroom with a walk-in double rainfall shower. Slide open the oversized doors to your private backyard retreat, where a large deck with custom awning, gazebo, hot tub and fire pit create the perfect space to relax in every season. Enjoy direct access to the double car garage and large driveway with parking for up to 5 vehicles for a total of 7 cars. All of this within walking distance to downtown Beamsville, the famous Bruce Trail, local shops, restaurants, and with quick access to the QEW- this home is move-in ready and waiting for you to live the wine country lifestyle! Updates: Dishwasher & Microwave (2024), Garage Door Opener (2024) & Conduction Stove (2022). (id:59911)
Purerealty Brokerage
2134 Alconbury Crescent
Burlington, Ontario
This beautiful home is nestled in the highly sought-after, family-friendly Brant Hills neighbourhood. Homes in this close-knit community are rare, making this one a special find.The home is meticulously maintained and thoughtfully designed with family gatherings in mind. Upon arrival notice the courtyard seating area perfect for morning coffee. Enter the home through a welcoming foyer featuring a beautiful hardwood staircase. The spacious living room and dining room are ideal for entertaining large crowds, while an additional family room with a gas fireplace is perfect for cozy evenings in.The inviting kitchen boasts built-in appliances, tasteful granite countertops, and sliding glass doors that lead to your backyard haven. This yard has it all, featuring an interlock patio, an in-ground pool, hot tub, and outdoor party bar. It’s the perfect setting for hosting friends and family. Enjoy hot summer days poolside and beautiful summer evenings on the patio.The second floor features five spacious bedrooms and two full bathrooms, making it perfect for a growing family or hosting guests or extended family. The finished basement offers additional living space, perhaps a teen retreat, with an abundance of storage space to meet all your needs.This turnkey home is the complete package, and the community of Brant Hills is renowned for its wonderful, top-tiered schools, parks, community centres, shopping, and quick access to highways. Pool season is upon us, and this home will not disappoint. (id:59911)
RE/MAX Escarpment Realty Inc.
2410 Lionheart Crescent
Mississauga, Ontario
Enjoy this spacious unique paradise 95X284 ft quiet Cul D Sac Lot. With your Own Lush Private Ravine For Complete Privacy. 20X40 salt water Pool, Outdoor Kitchen, Mini Golf, Sports Crt, Lookout huge Deck & Professionally perfect Landscaped Yard. beautiful bright floor TEnjoy This Spacious Unique Paradise 95X284 Ft Quiet Cul D Sac Lot. With Your Own Lush Private Ravine For Complete Privacy. 20X40 Salt Water Pool, Outdoor Kitchen, Mini Golf, Sports Crt, Lookout Huge Deck & Professionally Perfect Landscaped Yard. Beautiful Bright Floor To Ceiling Windows To Greet You With A View Of Towering Trees. Gorgeous Luxury Finishing Open Concept Living/Dining Room Over Look Ravine With Walkout To Balcony. Large Sunroom And Lower Master Walkout To Backyard. Stunning Quality Upgrades. Amazing Hardwood Floor, Top Of Line Stainless Appliances, New Swimming Pool Heater, New Outdoor Cameras, New Smart Sprinkler System, And New Water Filters. New Paint. Your Spectacular Dream Home. Gorgeous House In An Amazing Neighbourhoodo Ceiling Windows To Greet you With a View Of Towering Trees. Gorgeous luxury finishing Open Concept Living/Dining Room Over Look Ravine With Walkout To Balcony. Large Sun room And Lower Master Walkout To Backyard. Stunning quality Upgrades. Amazing Hardwood floor, Top of line Stainless Appliances, New swimming pool heater, new outdoor cameras, new smart sprinkler system, and new water Filters. New paint. Your spectacular dream home. Gorgeous house in an amazing neighbourhood (id:59911)
Canovin Realty Inc.
90 Oakwood Avenue
Toronto, Ontario
A beautifully updated 5+1 bed, 3-bath home blends original character with modern upgrades nestled in sought-after Wychwood/Corso Italia. Features include 9' ceilings, hardwood floors, wood trim, decorative fireplace and sun-filled open living/dining with French doors to a west-facing backyard. Updated kitchen is open to dining room with stone counters, stainless steel appliances, movable island plus a pantry. The west-exposure backyard is an oasis in the city! Includes a large deck with custom awning, built-in sink, BBQ gas line plus a jungle gym! 2nd floor offers 3 lg bedrooms (one used as family room) with wood fireplace, two cedar lined closets and bay window, a linen closet and renovated 5-pc bath. The 3rd floor reno'd retreat includes skylights, hardwood floors, spacious king-sized primary bedroom with custom built-in closets and vanity/desk, a balcony, 3 piece bath plus charming bright 5th bedroom. Newly reno'd and UNDERPINNED basement with 8' ceilings, polished concrete radiant HEATED FLOORS, large MUDROOM/Storage area, recreation room/GYM, bedroom/TV room, full bath and SIDE DOOR entrance for potential guest/in-law suite. LEGAL PARKING PAD, super efficient gas paired with electric HVAC, HRV. Steps to St. Clair West, TTC, parks, top-rated schools incl. desired MCMURRICH Junior Public! A rare opportunity to own a move-in ready home in a primo and fun Toronto neighbourhood!! (id:59911)
Royal LePage Real Estate Services Ltd.
408 4th Street S
Hanover, Ontario
This fantastic property is located one of Hanover's most sought after areas. Consisting of 3 + 2 bedrooms, large kitchen with center island & quartz counters, dining area with patio doors to covered rear deck, living room with gas fireplace, primary bedroom with ensuite & walk in closet, main floor laundry & full bath. Downstairs is an entertaining size rec room with gas fireplace and wet bar, 2 bedrooms, a gym/office, mechanical area, 3rd full bath and tons of storage. Home has a security system, the 2 car garage has an entrance way to the basement, the rear yard is fully fenced, nicely landscaped and has a lawn irrigation system. (id:59911)
Louis Whaling Real Estate Broker Inc.
8 Brintnell Boulevard
Brighton, Ontario
Located in one of Brighton's most peaceful and established neighbourhoods, just moments from Lake Ontario, this classic brick bungalow offers a rare blend of comfort, flexibility, and lifestyle. Thoughtfully laid out, the home features three bedrooms and two full baths, including a generous primary suite with private ensuite.The main floor offers a bright and welcoming living space, with a dedicated dining room currently repurposed as an inspiring art studio, easily transitioned back for formal entertaining. The kitchen is well-appointed and overlooks the low maintenance backyard and deck, perfect for both relaxed evenings and gatherings with friends.The finished large lower level offers an abundance of additional multi-purpose space, while the attached double garage with dedicated entrance into the home is practical and functional. As part of this offering, the home includes shared ownership of a nearby waterfront parcel - ideal for launching your canoe or paddle board and parking your boat at the deeded boat slip with dock. Embrace the very best of lakeside living! Yearly fees (2025) $150.000. (id:59911)
RE/MAX Rouge River Realty Ltd.
1640 County 21 Road
Cavan Monaghan, Ontario
Nestled in the rolling hills of historic Millbrook this well-maintained, pre-inspected home sits on 5.7 acres of lovingly cared for property. Offering panoramic views, its privacy is unsurpassed! Nearby access to Hwy 28/115 allows for an easy commute to the GTA and Peterborough. The house has a metal roof, large closets and an open concept Great Room. A fieldstone fireplace (with insert) on each level adds warmth and character. Finished walk-out lower level offers in-law potential with an inviting Family Room, Bedroom and Bathroom. This home doesn't just offer a place to live, it presents a serene lifestyle in the natural beauty of the Millbrook countryside within easy reach of urban amenities. A place where a family can grow and memories can be made. This immaculate family home and breathtaking property is not to be missed! (id:59911)
Homelife Preferred Realty Inc.
101 Treasure Cove Lane
Prince Edward County, Ontario
Welcome to 101 Treasure Cove Lane, a sweet 3-season waterfront cottage in Prince Edward County. Positioned in a quiet cove of Adolphus Reach, you can sit on your dock and watch the Glenora Ferry pass by across the bay. The main cottage features one bedroom, one bathroom, and an open-concept kitchen, dining, and living area with a patio door walkout to your deck overlooking the backyard and water. Many recent updates including the roof in 2019, and the kitchen, bathroom, flooring, and walls in 2021. The backyard slopes gently to the water and offers plenty of room for a fire pit, patio table, and yard games. The boathouse is a standout feature of this waterfront property. Use it as is, with storage for all your water toys on the lower level and two extra guest bedrooms on the upper level; ideal for extra family or overflow space. Or let your imagination run wild and transform this boathouse into something truly exciting. Take a few steps down to your mixed shoreline and jump into some of the best swimming waters around The County. Set up your lawn chair and enjoy the privacy provided by the mature trees. Located less than 15 minutes from downtown Picton and just minutes from Lake on the Mountain, Cressy, and Waupoos. (id:59911)
Harvey Kalles Real Estate Ltd.
102 - 1291 Gordon Street
Guelph, Ontario
This purpose-built investment property is a rare opportunity for investors, offering a secure lease in place until 2026. Built in 2015, this main-floor condo features four bedrooms, each with its own ensuite bathroom, making it highly desirable for tenants. The open-concept layout is enhanced by floor-to-ceiling windows, upgraded laminate flooring, and a modern kitchen with quartz countertops and stainless steel appliances. The building provides exceptional amenities, including a media room, games room, study rooms, concierge service, outdoor patios, and visitor parking. This turnkey property is an excellent addition to any investment portfolio, offering both modern appeal and reliable rental income. (id:59911)
Land & Gate Real Estate Inc.
Basement - 1042 St Clarens Avenue
Toronto, Ontario
Spacious renovated Bachelor Apartment Available June 1, 2025. Enjoy comfort and convenience in this newly renovated bachelor apartment located in a quiet, well maintained home. Features include: Private entrance, stainless steel appliances, including a dishwasher and built in microwave. In unit washer/dryer for your convenience. Modern touches like pot lights throughout, custom cabinets and closet space. Central air to keep you comfortable. Situated just south of St. Clair Avenue West in a vibrant neighborhood. Steps from bakeries, restaurants, markets and other local amenities. Easy access to TTC transit on St. Clair, Lansdowne, and Dufferin Streets. Only 5 minutes to the subway for easy commuting. (id:59911)
Right At Home Realty
24 Glenmore Drive
Whitby, Ontario
Stunning upgrades! Turn-Key 3 Bed, 3 Bath Home in Prime Whitby Location! Welcome to this beautifully updated 3-bedroom, 3-bathroom two-storey home in one of Whitby's most sought-after neighbourhoods. Ideally located with seamless access to the 401, GO Transit, downtown Whitby, shopping, dining, and schools everything you need is just minutes away. Step inside to over extensive in recent upgrades, starting with brand-new flooring on all three levels and added pot lights delivering modern style and continuity throughout. The designer kitchen is an absolute showstopper featuring custom cabinetry, quartz countertops & backsplash, stainless steel appliances, and an expanded layout perfect for both cooking and entertaining.The main floor boasts an open-concept living and dining room with large windows, and a walk-out to the beautiful fenced in backyard oasis just in time for summer with a large deck and gazebo. The upper level hosts a spacious primary bedroom with a walk-in closet, two additional bright bedrooms with loads of storage. The second level also showcases a beautiful 4-piece bathroom. The fully finished basement adds valuable living space with a 3-piece bathroom ideal for a rec room, guest suite, or home office. The 1.5-car garage includes built-in shelving, maximizing storage and organization and with no sidewalks there is parking for four vehicles. Additional features include: updated electrical/pot lights (2023); kitchen remodel (2024); paint (2024); new flooring (2024); appliances (2024); popcorn ceiling removal (2024); new staircase railing & carpeting (2024); owned tankless hot water (2025). Don't miss the opportunity to own a gorgeous move-in-ready home with exceptional upgrades in an unbeatable location! ** This is a linked property.** (id:59911)
Exp Realty
571 Stevenson Road N
Oshawa, Ontario
Fully Renovated Luxury Home on Oversized Lot Income Potential & Room to Grow! Welcome to this impeccably renovated home that blends modern luxury with practical versatility. Ideally located just minutes from Highway 401, and close to top-rated schools, shopping, and major amenities, this move-in ready property is perfect for extended families, multi-generational living, or potential income generation. Every inch of this home has been thoughtfully updated with high-end finishes and premium upgrades, including: Two beautifully designed three-piece bathrooms Two brand-new kitchens with quartz countertops and new appliances, New 200 AMP electrical panel, full rewiring, and all-new plumbing, New furnace and central A/C for year-round comfort, New flooring throughout, featuring a custom oak staircase, Custom white oak beams and fireplace mantle, with a modern shiplap feature wall, New windows, doors, trim, and designer light fixtures, New plumbing fixtures and bathrooms crafted for everyday elegance, Porcelain tile front steps, new exterior vinyl railing, and a freshly paved driveway. Beyond the stunning interior, this home sits on an oversized lot offering incredible flexibility for the future. Whether you're dreaming of a garden suite, workshop, home office, or expanded outdoor living, the possibilities are endless. This property is not just a home its a lifestyle upgrade with room to grow, invest, and create lasting value. ** OPEN HOUSE SAT MAY 24/SUN 25 12-2PM** (id:59911)
Tfg Realty Ltd.
681169 Sideroad 260 Road
Melancthon, Ontario
Nestled in the peaceful hamlet of Riverview, where the Grand River winds through wide open landscapes, this modern raised bungalow offers an inviting blend of comfort and country charm. Built in 2020 and thoughtfully set back from the road, the home delivers an open, airy feel with 1,537 sq ft of main floor living space and large windows that frame uninterrupted views of the natural pasture beyond the backyard. The bright, open-concept kitchen features stainless steel appliances and flows seamlessly into the living area perfect for gatherings or quiet mornings alike. Three bedrooms and two full bathrooms complete the main level, including a serene primary suite with an ensuite and panoramic views. Downstairs, the finished lower level expands your living space with two additional bedrooms, a full bath with relaxing air-jet tub, a dedicated home theatre, gym, and recreation room offering flexibility for family life, entertaining, or hobbies. Step outside to a large backyard deck ideal for sipping morning coffee or watching the sunset over the fields. The flat, graded acre lot backs onto natural pasture, providing privacy and a true connection to the surrounding beauty. A sea-can on the property offers ample storage for tools, toys, or seasonal items. Set on a paved country road, just a short drive to Shelburne, this move-in-ready home delivers modern comfort in a tranquil rural settinga rare opportunity to enjoy space, serenity, and style. (id:59911)
RE/MAX Real Estate Centre Inc.
13 Waterview Drive
Hamilton, Ontario
Absolute Gem!! Stunning 2016-built corner end-unit townhouse with over 1,475 sq. ft. across 3 storeys. The tiled entry with entrance to garage & storage leads to a spacious second level featuring a higher ceiling an open-concept dining and living area bathed in natural light, an upgraded kitchen with breakfast bar, stainless steel appliances and premium counters, in-suite laundry, a 2-piece bathroom, and a charming balcony for relaxation. The third level boasts 3 bright bedrooms and a 4-piece bathroom. Perfectly located for commuters, steps from lakefront trails and a public beach, with easy access to the QEW, Red Hill Valley Parkway, and the upcoming Confederation GO Station. A must-see gem!!! Tenant to be responsible for all utilities (id:59911)
Right At Home Realty
84 Parker Dr, Roseneath
Alnwick/haldimand, Ontario
Beautiful four seasons cottage with spectacular views & glorious sunsets on Rice Lake with a wonderful corner Lot wide exposure and excellent Shoreline. The house also comes with the detached dry double boat house.Whether you're seeking a serene year-round residence or the perfect lakeside retreat, this cottage provide enough space to meet the various entertainment requirements of your whole family.The whole house is newly renovated inside and out, with a new stone brick driveway and backyard sidewalk, artificial lawn, large original swing and flower stand, which is a great place to relax and gather with friends in the summer. A delight to the eyes that is from the dining room , ktchen overlooking the waters of Rice Lake,the sunrise and sunset scenery alternates,making you intoxicated and flrgetful to leave.This Cottage is guaranteed to bring good times and memories that will last a life time. (id:59911)
Real Land Realty Inc.
613 - 280 Lester Street
Waterloo, Ontario
Are you looking for a fully furnished unit with low condo fees that include high speed internet, and is just a few minutes walk to the universities? This 547 sq/ft unit has high ceilings and an open concept layout, modern kitchen with a large island, stone counters plus stainless steel appliances, generous separate bedroom, 4 pc modern bath and the unit has a stacked washer and dryer. The large open balcony can be accessed from living room and the bedroom. Great space to study with High Speed Internet included in low condo fees of $297 per month. Also included is Heat, Water and amenities like Mezzanine with two level quiet study area on a 2nd floor and an amazing fully equipped Gym on the 7th floor! This is a carpet free West facing unit with newer appliances and with all very well preserved furnishing included. Everything is in immaculate state. (id:59911)
RE/MAX Twin City Realty Inc.
295 Gillespie Drive
Brant, Ontario
Charming spacious and bright legal 2 bedrooms + 1 den basement apartment. Separate side entrance with stone walkway. Large windows for lots of sunlight and warmth. 2 decent-sized bedrooms + an enclosed den w a window (can be used as a 3rd room). Carpet-free quality vinyl flooring. Custom zebra blinds all over. Modern white spacious kitchen w plenty of cabinet & countertop space. Quartz countertops, custom backsplash. High-end SS appliances (DD fridge, dishwasher, microwave & electric stove). LED lighting. 3 pcs washroom w a standing glass shower. Private laundry w front load washer & dryer. 1 designated parking space + plenty of street parking. Perfect for a small family to call home. Plenty of storage space is a great bonus for winter tires, bikes, shopping, seasonal decor, etc. The apartment is perfectly located fronting on a pond & a trail for your lovely morning/ evening walk. Close to all amenities, great elementary schools, bus routes, parks, & shopping (Costco is 15 mins away). A new elementary school and a park are coming up soon on the same street for the convenience of families with little ones. A sports complex is also planned nearby. Don't miss it. (id:59911)
Right At Home Realty
1 Seventh Concession Road
Brant, Ontario
Rare & Unique 0.77-Acre Country Oasis , 1 Seventh Concession Rd, Burford! Welcome to your future dream property! This rare 0.77-acre gem offers a peaceful and private country setting with a desirable mix of residential, agricultural features perfect for a small hobby farm or nature-inspired retreat. Tucked away in a tranquil location just minutes from Burford and conveniently close to Brantford, Paris, Cambridge, and Kitchener, this versatile parcel is an ideal place to build your custom home without sacrificing access to city amenities. Whether you're looking to escape the hustle and bustle or invest in a serene rural lifestyle, this charming slice of countryside provides endless possibilities. Dont miss this unique opportunity to create your perfect rural escape close to everything, yet just far enough away. (id:59911)
Exp Realty


