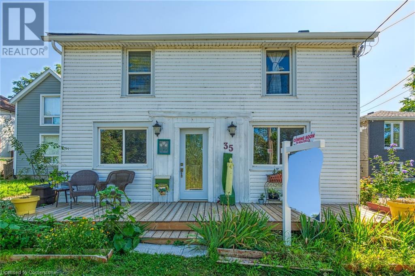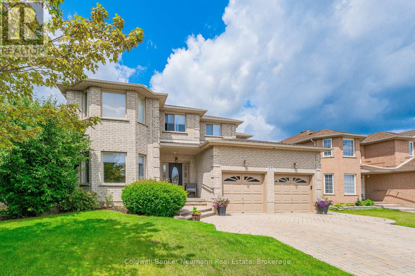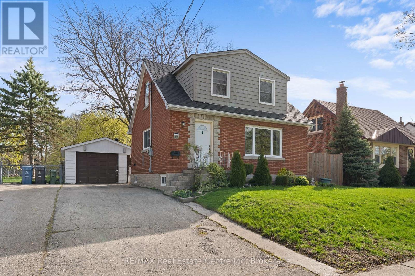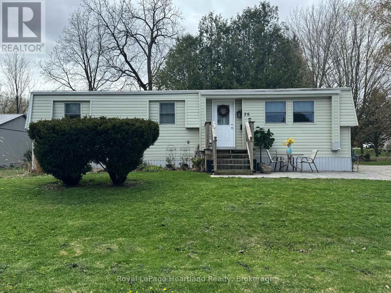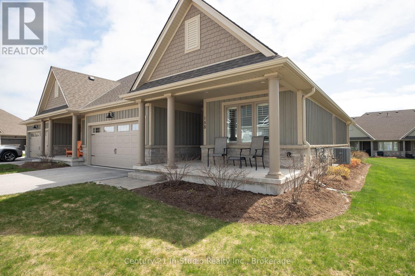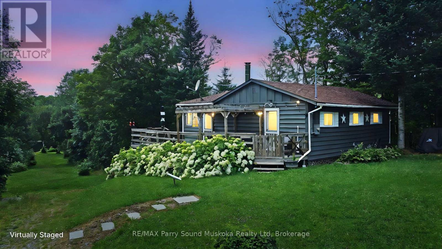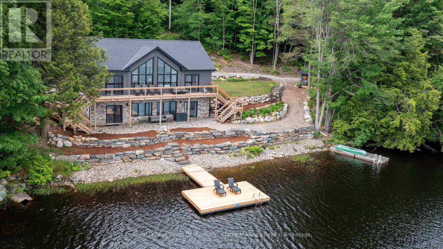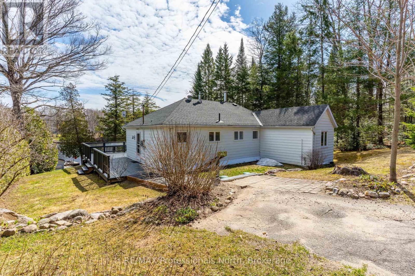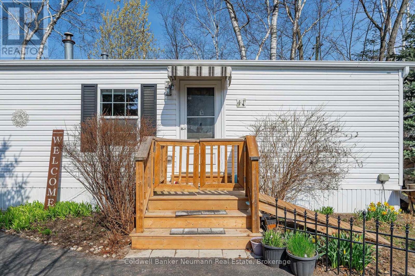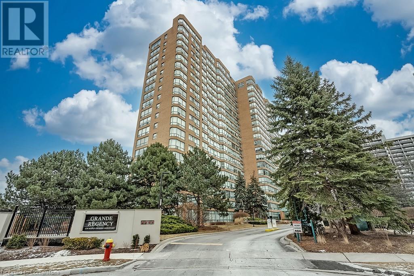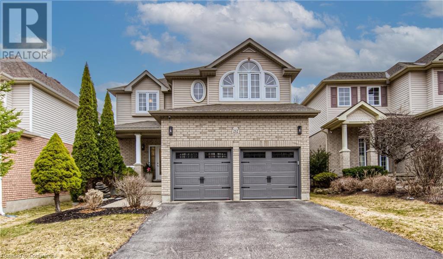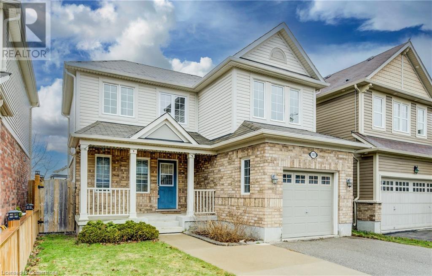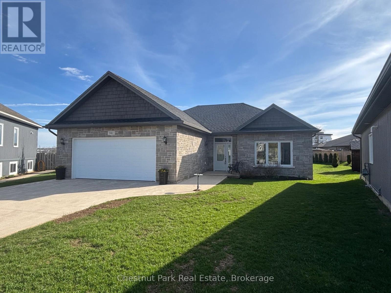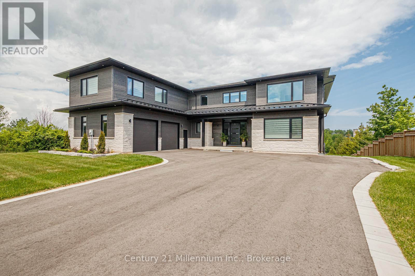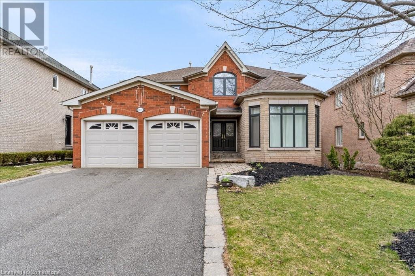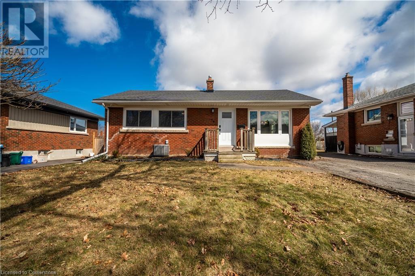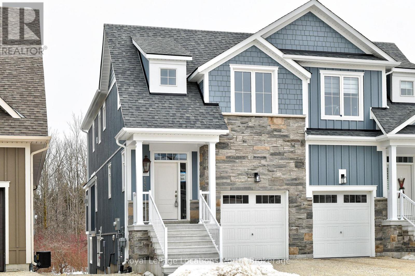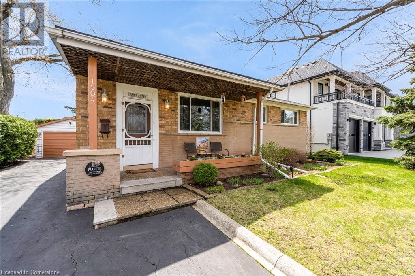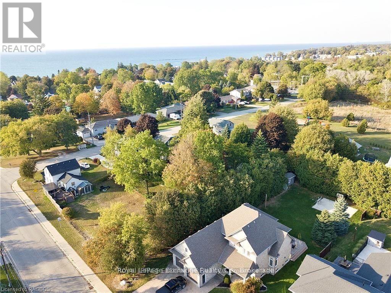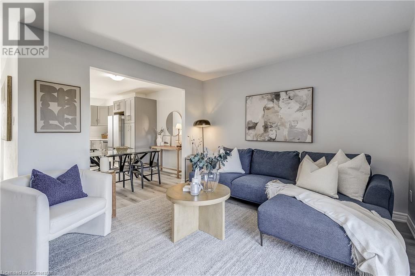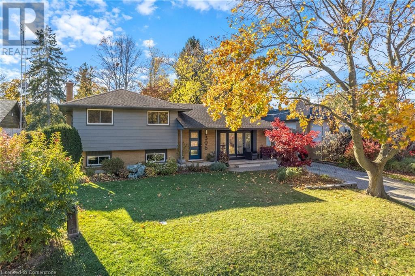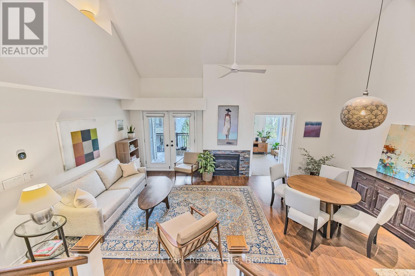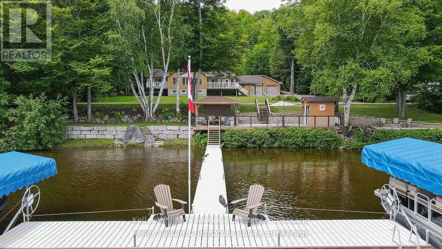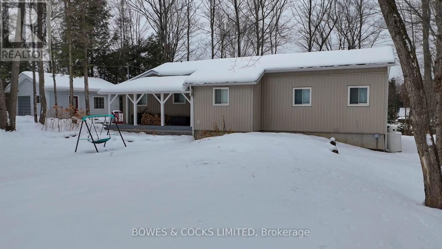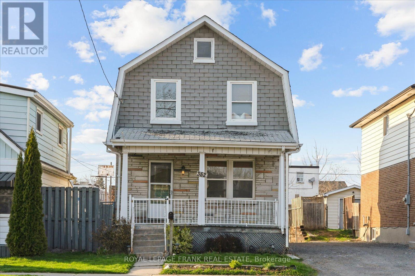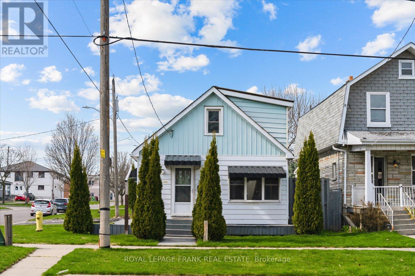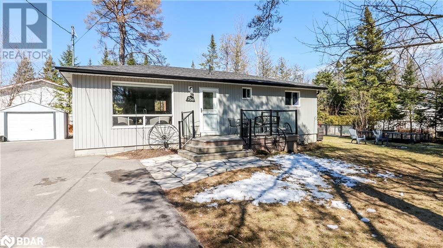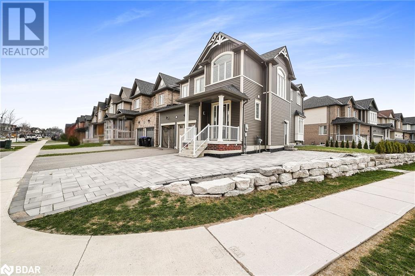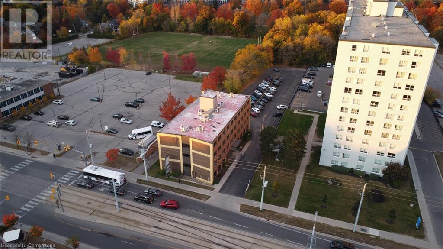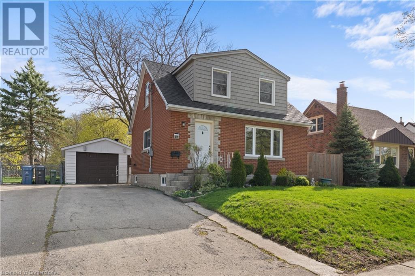187 Wilson Street Unit# 32
Ancaster, Ontario
Welcome to your new home, situated in the beautiful Ancaster area. This 1934 sq feet home is a modern open space that you will fall in love with, offering a family room on the main floor with a sliding door to a private backyard. The second floor features an open concept eat-in kitchen with a waterfall counter top and stainless steel appliances along with a living and dining area and a powder room. Three bedrooms are on the top floor including the master bedroom with a master ensuite and a spacious walk in closet. Must be seen before is gone. (id:59911)
RE/MAX Escarpment Realty Inc.
517 3rd Avenue E
Owen Sound, Ontario
A very unique opportunity to live in one unit of this wonderful duplex and have the other unit pay your mortgage. This could also be a home big enough for 2 families, or 2 very high end rental units, both with updated kitchens and private laundry. Totally fenced yard. Each unit has it's own furnace and pay their own hydro and internet. The owner/landlord pays gas and water/sewer. The detached garage has a wonderful space for an at home office or business with a kitchenette and bathroom. An amazing location being walking distance to the rear end trails of Harrison Park. Lots of parking and privacy. The back unit is currently rented for $2200 monthly. The front unit is vacant but has been rented for $1800. Call for an immediate showing. You won't be disappointed! (id:59911)
Sutton-Sound Realty
35 Canal Bank Road
Port Colborne, Ontario
Located in the heart of Port Colborne, this is a well maintained century home overlooking the canal on a quiet, dead-end street with beautiful canal views from almost every window! While maintaining a timeless aesthetic and old world charm, this home has new flooring, new driveway, new kitchen with granite countertops, and new custom doors. Insulated walls and roof. Outside the large backyard is fully fenced, with 2 sheds and plenty of room for future recreational plans. The 3 season sun room enjoys plenty of natural light. This property is close to Splashtown water park and two public beaches Move-in ready with easy highway access -Other room - there is an ante room outside the primary bedroom with a walk-in closet. (id:59911)
Century 21 Heritage Group Ltd.
29 Lois Lane
Guelph, Ontario
Welcome to 29 Lois Lane, a home that truly fits your family's lifestyle. Whether you're raising young kids, sharing space with extended family, or simply looking for room to spread out, this spacious 4-bedroom, 5-bathroom home offers the flexibility, comfort, and privacy every family needs.From the moment you walk in, it feels like home. The main floor is warm and inviting, with two cozy gas fireplaces. The open and functional layout, has a well-appointed kitchen, main-floor laundry and home office. Upstairs, the primary suite is something special. With two walk-in closets and a large ensuite complete with a whirlpool tub and separate shower, it's a private retreat you'll truly enjoy. Two more large bedrooms, each with a walk-in closet and ensuite, and a fourth bedroom that could be used as a nursery or second home office. The fully finished basement is ideal for multigenerational living or growing teens. With its own gas fireplace, 3 piece bathroom, generous living space, plenty of storage, and direct access to the garage, it offers privacy without feeling separate. It's perfect for in-laws, guests, or just extra family entertainment space.Step outside and enjoy the fully landscaped backyard, complete with a professionally maintained inground pool and covered composite deck thats made for summer fun, weekend BBQs, and relaxing evenings. It's a space where memories are made! Recent upgrades - a new furnace, A/C, and water softener (all in 2022)mean less to worry about and more to enjoy! If you've been dreaming of a home that gives you room to grow, entertain, and unwind this might just be the one. (id:59911)
Coldwell Banker Neumann Real Estate
5819 Wellington Rd. 7
Guelph/eramosa, Ontario
Nestled in a fantastic location between Guelph and Elora, this 5.4 acre rural residence offers the perfect blend of country living and exceptional business potential. With thoughtfully designed infrastructure, multifaceted workspaces, and a spacious family home, this property is a rare opportunity for those seeking both lifestyle and income in a peaceful yet highly accessible setting. The 5 bedroom*, 2.5 bathroom, ranch-style bungalow offers over 1,800sqft of versatile living space including a bright open-concept interior, large windows throughout, and a walkout basement that boasts an ideal configuration for remote professionals, multi-generational living, or operating a home-based business. Outside, the 36' x 48' commercial-grade workshop is outfitted with rare 3-phase power, propane heating, concrete floors, two 12' x 12' bay doors, and separate metering. This facility is truly work-ready and built for business. For agricultural or animal-related ventures, a 2-stall barn with an attached drive shed and fenced area provides the flexibility for agri-business, hobby farming, livestock housing, or storage. Additional outbuildings include a serviced kennel, further expanding the propertys income-generating possibilities. When the workday is done, relax on the stone patio and enjoy your tranquil country-side landscape complete with a mature apple orchard, raspberry bushes, and plenty of green space for gardening or recreation. A $60,000 septic system installed in 2022 ensures modern peace of mind in this well-maintained property. Whether you are an entrepreneur, hobby farmer, or simply craving space and versatility, this is a turnkey rural opportunity like no other. (id:59911)
Royal LePage Royal City Realty
89 William Street
Guelph, Ontario
Charming Detached Home on a Beautiful 50 x 115 Lot with 2 Car Garage/Shop. Welcome to this lovingly maintained home, nestled on a generous 50x115-foot lot in Guelphs vibrant and family-friendly east end. This inviting property offers the perfect blend of character, comfort, and potential ready for its next family to make lasting memories. Step inside to a functional and flexible layout, featuring a spacious kitchen with ample storage, a tidy 3-piece main bathroom, and a versatile main floor bedroom that could easily be used as a formal dining room also. Upstairs, you'll find two generously sized bedrooms filled with natural light and warmth. Bring your upgrading ideas and make this house a home! The finished basement adds even more space for your ideas. Currently set up with a recreation room complete with a gas fireplace, and two additional rooms, and Laundry/Utility room!! But the true standout is the fantastic lot. Whether you're an avid gardener, entertainer, or simply love outdoor space, you'll appreciate the private backyard and the detached two-car garage, currently set up as a workshop with a woodstove perfect for hobbyists or DIY enthusiasts. Conveniently located near top-rated schools, parks, shopping, restaurants, commuter routes, and the Victoria Road Rec Centre, this home is an incredible opportunity to live in one of Guelphs most sought-after neighborhoods. Don't miss your chance to make this special property your own! Bring all your ideas to make this home your own!! (id:59911)
RE/MAX Real Estate Centre Inc
26 North Street
Huron East, Ontario
This 3 bedroom, 2 bathroom bungalow's got personality and once you step inside the door you will see what I mean. This home blends classic charm with unique finishes! The main floor was renovated in 2021 and includes a generous-sized primary bedroom, 4pc bathroom and bright open kitchen/living space. The basement was just recently finished to include a rec room, bedroom, 3pc bath and laundry/utility room but also leaves room for a space with endless possibilities, whether that be another bedroom, home office or gym! Enjoy peace of mind with new plumbing and some new wiring throughout. Situated in a quiet area with a good-sized yard, garden shed and back deck which makes a great space or relaxing or entertaining. Water softener(2021) Central Air (2021). Whether you're a growing family, a first-time homebuyer, or looking for a cozy retreat, this home is sure to impress. Call your realtor to set up a private showing today! (id:59911)
Royal LePage Heartland Realty
11 - 158 Hawthorn Crescent
Georgian Bluffs, Ontario
Located In The Prestigious Cobble Beach Golf Community, This Fabulous 1226 SqFt Berner Built Bungalow "Aruba" End Unit Townhouse Has Everything You Have Been Looking For. The Bright Lower Level Has Three Windows And Offers Room To Grow With Potential For Additional Bedrooms, Family Room And A Full Roughed-In Bath. Loaded With Features And Upgrades, All You Have To Do Is Just Move In And Enjoy, No Grass/Garden Maintenance Or Snow Shovelling! Features Include...Two Covered Porches To Enjoy The View*Great Room Vaulted Ceilings*Georgian Bay View*Large Entertainer's Peninsula*Quartz Countertops*Engineered Hardwood Floors*Master Bedroom With 5 Piece Ensuite and Walk-In Closet*Two Car Garage And 4 Car Parking. Upgrades Include...Exquisite Wood Design Kitchen*Quartz Backsplash*Stainless Steel Appliances (Water Line To Fridge)*Undermount Lighting*Smooth Ceilings Throughout*Hunter Douglas Palm Beach Shutters*Light Fixtures*Bathroom Faucets*Tiled Guest Shower*Central Vac*Owned Gas Hot Water Heater*Owned Water Softener*Gas Line On Back Porch For BBQ. This Townhouse Is Also Pet And Smoke Free! Let's Not Forget About Cobble Beach Amenities...Golf Course, Private Beach Club With Two Firepits and Watercraft Racks, Outdoor Pool And Hot Tub, 260 Foot Day Dock, U.S. Open Style Tennis Courts, Bocce Ball Court, Beach Volley Ball Court, Fitness Facility, 14KM Of Walking Trails, 18KM Of Cross Country Ski/Snowshoe Trails, Golf Simulator, Driving Range, Restaurant, Patio & Spa. Truly This Is The Lifestyle You Have Been Looking For! (id:59911)
Century 21 In-Studio Realty Inc.
3 Keele Road
Whitestone, Ontario
AFFORDABLE TURNKEY WATERFRONT COTTAGE! PRIVATE 2+ ACRE RETREAT! 450 ft SHORELINE! 4-SEASON Charming & fully furnished cottage is move-in ready, Just bring your suitcase & start enjoying Cottage Life! Ideally Insulated & heated for year round enjoyment, 2 spacious bedrooms + Bright sunroom (with pull out couch for extra guests - sleeps 6), Open-concept kitchen/living/dining area with cozy pine interior, New vinyl laminate flooring (Traffic Master durable & low-maintenance), Drilled well, New septic system ('17), New shingles ('20), Rough-in for washer & dryer, Expansive wrap around sundeck for extended outdoor enjoyment with views of your private acreage & waterfront, Gentle slope to the waters edge offers easy access for all ages, Ideally set back with plenty of level land, Room to roam & play for families & kids, (Imagine badminton, volleyball, soccer, golf practice), Convenient Natural boat launch, 2 new dock systems, Excellent swimming, fishing & boating right from your shoreline, Parking for your RV, trailer, or boat (RV pad in place), Large storage shed for toys, tools & gear, Nature & Adventure Lovers' Dream: Explore 40 miles of interconnected waterways on the Deer & Magnetawan Rivers, Great fishing: Smallmouth Bass, Pike, Walleye, & more, Easy access to ATV/snowmobile trails & Crown Land for hunting, Soothing sounds of birds & wildlife all around. Convenient Location: Only 25 mins to Parry Sound: shopping, restaurants, Trestle Brewery, Legend Distillery, Stockey Entertainment Centre, Georgian Bay access, Just 15 mins to Dunchurch for groceries, LCBO, gas, nursing station, Whitestone Library with daily activities for the kids. TURNKEY & READY TO ENJOY! Comes fully furnished for your convenience. Whether you're looking for a family retreat, rental investment, or PEACEFUL NORTHERN GETAWAY, This Affordable Waterfront Cottage checks all the boxes! (id:59911)
RE/MAX Parry Sound Muskoka Realty Ltd
1044 Youngs Rd Unit #3 Road
Muskoka Lakes, Ontario
Wake up to a beautiful sunrises and delight in loons and herons with the serenity of a quieter more private lake life. Find this gorgeous new build by energy efficient Timber Block home builders with 315' of panoramic waterfront, just two hours from the GTA. This private lakeside beauty is flooded with natural light on both floors and surrounded by stunning rockscape & forest. Open concept, high ceilings & gleaming natural floors, create a contemporary flow throughout the main living area. Boot room vestibule with main floor laundry, includes millwork built-ins & sinks for clean, no clutter convenience. Entrance level kitchen #1 illuminates designer flare, hosts posh black granite countertops with a large island, & plenty of space for culinary designation. Designed for privacy, the upper floor hosts a spacious primary bedroom with ensuite, walk-in closets & sliding doors to the lakeside deck. Duplicate stairways compliment the stunning stone & wood exterior placed just a few steps from the lake. The home welcomes family & friends with another sunny level with 2 king size bedrooms, den, living, dining, bathroom and 10ft ceilings walking out to lake level. Having a separate lockable entrance, kitchen #2 & bar quarters, the home can accommodate a private multi-family living arrangement. 2.88 acres, a lake view hot tub, groomed driveways with 2 large parking areas & a bunky. This worry free home has an automatic generac generator for all 2620 feet of finished living space, Tarion warranty and transferrable Timber Block certified warranty. Immediate access to snow trails and cross country skiing along with summer hiking, biking, swimming, small boating & fishing. Close by you will find lakeside cuisine, apparel shops, grocery, and wake boarding in Bala or Port Carling. Lake Joseph boat launch is just 5 minutes away for big lake boating. (id:59911)
Royal LePage Lakes Of Muskoka - Clarke Muskoka Realty
1054 Grace River Road
Highlands East, Ontario
Welcome to your perfect year round family getaway in beautiful Highlands East. Overlooking Grace River which connects to Grace Lake and Pusey Lake(Dark Lake). This charming half acre property is a 3-bdrm, 1-bathroom residence nestled on the shores of Grace River. Step inside to a warm and inviting open concept kitchen, dining area and living room, perfect for hosting family and friends. Walk out onto the spacious deck ideal for summer BBQ's, entertaining, or simply soaking in the tranquil river views. Enjoy great boating, swimming off the dock, with a gentle slope to the water for easy access. Store your boat/fishing accessories in the dry boathouse, access your kayaks, paddle boards from the rack right next to the water. All your water toys are close at hand, this property offers the full lakefront cottage experience. Located on a year-round township road and just 5 minutes to the town of Wilberforce for groceries, LCBO, Agnew's general store for any immediate needs. The garage is a single car garage which has been spray foamed, electric WIFI door opener, it has a heater and can easily be turned into a workshop/art shop any shop. This home sits on a concert block foundation, giving you more storage space for seasonal items. (id:59911)
RE/MAX Professionals North
41 Jasper Heights Pvt
Puslinch, Ontario
Nestled in a private community in the beautiful township of Puslinch, 41 Jasper Heights offers peaceful living with unbeatable convenience. With easy access to the 401, commuting is a breeze while still enjoying the tranquility of this sought-after location.This charming home features two generously sized bedrooms and a well-appointed 4-piece bathroom. The open-concept kitchen and living room create a bright, airy space that's perfect for both everyday living and entertaining guests.Step outside and enjoy the beautiful outdoor space, complete with a private deck and a cozy porch ideal for morning coffees, summer barbecues, or simply relaxing in nature.Don't miss this opportunity to own a piece of quiet country living with city convenience just minutes away! Condo fees are $593/month. Book your private showing today! (id:59911)
Coldwell Banker Neumann Real Estate
1276 Maple Crossing Boulevard Unit# 1509
Burlington, Ontario
1 bedroom + den suite at the 'Grande Regency' in prime downtown Burlington location with southwest exposure and stunning views of the bay and escarpment! Steps to the lake/waterfront park, restaurants, highway access, hospital and Mapleview Shopping Centre! 1,059 sq.ft. of living space with loads of natural light features an open concept living/dining room, a kitchen, a spacious bedroom with 4-piece ensuite, a den, an additional 3-piece bathroom, an in-suite laundry and a family room that can be easily converted to a second bedroom! Building amenities include 24-hour concierge/security, an outdoor pool and tennis court, racquetball court, exercise room, party room, library, sauna, rooftop terrace, BBQ area, guest suites & visitor parking! Condo fee includes all utilities including cable and internet. 2 underground parking spaces and 1 storage locker. (id:59911)
RE/MAX Escarpment Realty Inc.
212 Doon South Drive
Kitchener, Ontario
BEAUTIFUL FAMILY HOME FT. OVER 3,000 SQ FT OF FINISHED LIVING SPACE TOP - TO - BOTTOM. LARGE BACKYARD. 2 MINUTES TO HWY 401. Welcome to 212 Doon South Dr, a beautifully maintained carpet-free home in a sought-after neighborhood, just minutes from Highway 401, schools, parks, shopping, and more! This spacious home boasts 5 bedrooms, 4 bathrooms, and a bright layout. The main floor features a large dining room, an eat-in kitchen with sleek white cabinetry & stainless steel appliances, and a family room with soaring 20’ ceilings and a cozy gas fireplace. Upstairs, you'll find four generously sized bedrooms, including a primary suite with a 5-piece ensuite and a walk-in closet. The fully finished basement offers additional living space featuring a stunning wood feature wall with an electric fireplace, a 3-piece bathroom, and ample storage. Outside, enjoy the fenced backyard with a gazebo on a brick patio—perfect for relaxing or entertaining. This is a must-see family home in an unbeatable location! (id:59911)
RE/MAX Twin City Realty Inc. Brokerage-2
183 Garth Massey Drive
Cambridge, Ontario
DETACHED 2-STOREY HOME LOCATED 2 MINUTES TO HWY 401 AND FINISHED TOP-TO-BOTTOM! Welcome to 183 Garth Massey Dr located in North Galt. This bright 2 storey detached home features 3-bedrooms, 1.5-bathrooms and offers 1,700 sqft of finished living space. Located in a highly sought-after area, this home is just moments away from highways, shopping, schools, and scenic trails. Step inside to find a spacious and carpet-free main level, featuring an open layout that maximizes natural light throughout. The inviting living room flows seamlessly into the dining space, creating the perfect environment for both relaxation and entertaining. The kitchen includes a fridge, stove and dishwasher and overlooks the living room. Sliding doors off the dining room lead you to the rear patio with a fully fenced yard—ideal for enjoying outdoor activities, gardening, or hosting gatherings with friends and family. The finished basement adds even more living space, perfect for a home office, media room, or play area. Upstairs, you’ll find three generously sized bedrooms, including a primary bedroom with a shared 4 pc bathroom. This home is ready to move in and make your own, offering convenience, comfort, and a fantastic location. Don’t miss your chance to call this one your new home! (id:59911)
RE/MAX Twin City Realty Inc. Brokerage-2
309 Christopher Drive
Cambridge, Ontario
BUNGALOW WITH DOUBLE CAR GARAGE + NO REAR NEIGHBOURS. Perfect for downsizers or growing families. The carpet-free main level has an open-concept layout with a stylish kitchen featuring granite countertops and a handy breakfast bar. Downstairs, the in-law suite adds flexibility with two bedrooms, a separate living space, and plenty of privacy for guests or extended family. Step outside to a peaceful, low-maintenance backyard with a koi pond. Flooring (2023), Garage Door (2023), Driveway (2022), Windows & Doors (2017), Furnace (2016), Granite Counter Tops (2014), Roof and Eaves (2013). Great location, just 10 minutes from Highway 401, close to schools, shopping, and Cambridge Memorial Hospital, with the vibrant Gaslight District and scenic Grand River just minutes away. (id:59911)
RE/MAX Twin City Realty Inc. Brokerage-2
RE/MAX Twin City Realty Inc.
941 23rd St 'a' East
Owen Sound, Ontario
One-Floor Living at Its Finest! This beautifully maintained 3-bedroom, 2-bathroom Bungalow offers over 1,500 sq ft of bright, open-concept living, all on one convenient level - absolutely no stairs! Thoughtfully designed with comfort and style in mind, this home features cozy in-floor heating throughout and two ductless A/C units to keep things cool in the summer. The spacious open concept Living Room is the perfect place to relax with its warm gas fireplace and large windows, while the Kitchen is a true showstopper complete with a 6' centre island, ample Amish-made cabinetry with soft-close doors and a walkout to the covered no-maintenance concrete patio, plus additional deck with a charming pergola. Ideal for entertaining or just enjoying your morning coffee. Soaring 9' ceilings enhance the bright, airy atmosphere throughout the home. The Primary Bedroom is truly a peaceful retreat with a generous walk-in closet and a 3-piece ensuite featuring a convenient walk-in shower. Two additional Bedrooms offer flexibility for guests, a home office, or hobby space. The exterior is just as impressive with a classic stone facade situated on a large irregular pie-shaped lot that offers outdoor space without the burden of heavy yardwork. A private concrete driveway leads to the double car garage with inside entry, providing convenience and ample storage space. Located close to shopping, restaurants and the sparkling waters of Georgian Bay, this home blends comfort, convenience and low-maintenance living. Whether you are downsizing or just looking for that perfect one-floor Lifestyle, you won't want to miss this beauty. Experience this exceptional Bungalow - its truly one not to be missed! (id:59911)
Chestnut Park Real Estate
113 George Mcrae Road
Blue Mountains, Ontario
Nestled in the heart of a picturesque four-season town renowned for its natural beauty and outdoor recreation, this exquisite 4-bedroom, 6-bathroom custom home embodies luxury and tranquility. Situated just steps away from The Georgian Bay Club. Step inside to discover a meticulously designed interior boasting engineered hardwood floors, 20' high ceilings, and fully loaded appliances that cater to modern comforts. The living areas are bathed in natural light, creating an inviting atmosphere throughout. Entertain guests on the covered deck, with peaceful privacy afforded by a ravine on the side of the house which provides a serene backdrop for relaxation. The upper level features an inviting rec room with panoramic views of the mountains, offering a cozy retreat for enjoying the changing seasons and vibrant sunsets. With an unfinished basement awaiting customization, this home presents a unique opportunity for personalization and expansion to suit individual preferences and needs. (id:59911)
Century 21 Millennium Inc.
1459 Bayshire Drive
Oakville, Ontario
Welcome to your new home and it's been adjusted in price! This exquisite four-bedroom detached home invites you to enjoy the perfect blend of comfort and nature, located in the highly sought-after school district of Joshua Creek in Oakville. Enjoy the serene lifestyle this home offers in a picturesque setting, backed by a beautiful wooded ravine where vibrant cardinals and other lovely birds can be seen right from your backyard. A tranquil walking trail meanders through the lush wooded ravine, perfect for morning strolls or evening adventures. Step inside to discover a bright and airy living space adorned with gorgeous matte-finished wide plank hardwood floors and large porcelain-like tiles that add a touch of elegance. The heart of the home features a spacious layout ideal for family gatherings and entertaining friends. One of the highlights of this property is the walkout finished basement, which provides additional living space and easy access to your private oasis. Dive into your own inground pool, perfect for refreshing swims on warm summer days or lounging poolside in the sun. Over $200K in recent upgrades include new windows and patio doors, enhancing energy efficiency and inviting natural light throughout the home as well as gorgeous wide plank matte hardwood flooring and stair cases and porcelain-like tiles, light fixtures, interior painting, 2 baths/powder room updated. No carpet in this home! The exceptional location, remarkable features, and access to top-rated schools make this property a unique find. Embrace the opportunity to create your perfect sanctuary in a beautiful setting! Don't miss out on this rare gem. Schedule your viewing today and start imagining the possibilities. (id:59911)
Century 21 Miller Real Estate Ltd.
442 Lowther Street S
Cambridge, Ontario
Charming Updated Century Home! Welcome to 442 Lowther St S a beautifully maintained century home blending timeless charm with thoughtful updates. From the moment you arrive, you’ll appreciate the stamped concrete walkway, large front porch, and impressive triple-length driveway leading to a detached garage (with full electrical and EV setup, 2024. The fully fenced backyard is an entertainer’s dream, featuring a spacious deck that steps down onto paving stones surrounding a cozy firepit, plus a handy shed for extra storage. Inside, the home welcomes you with high ceilings, wide trim, engineered hardwood floors, and staircase detailing that capture the home’s rich history. Fresh paint makes the home feel bright, clean, and move-in ready. The main floor offers a spacious formal living room, family room, and a dining room complete with a built-in 'coffee-bar' hutch. The updated kitchen boasts granite counters, stainless steel appliances, heated ceramic floors, and a walkout to your private backyard. Upstairs, you’ll find three generously sized bedrooms, each with closets - rare in homes of this era! The main 4-piece bathroom is flooded with natural light, and a linen closet adds to the functional layout. The basement is unfinished but offers excellent storage space, a laundry area, and potential for future development. Notable Updates: Kitchen renovation (2022). Central A/C (2018). Electrical upgraded to 100 AMP breaker panel (2018). Electrical Set up in Garage for E.V. (2024) High-efficient Furnace (2015). Roof on home and garage (2014). Garage door (2017) and G.D.O.(2018). Front door replaced (2017). Hot Water Heater & Water Softener (Owned) Reverse Osmosis system (Rented). Located in a mature neighbourhood on a beautiful tree-lined street and within walking distance to parks, schools, and minutes to shops and the 401, this home offers the best of small-town charm with easy access to city conveniences. This historic beauty is a must-see! (id:59911)
RE/MAX Twin City Realty Inc. Brokerage-2
14 Milton Road
St. Catharines, Ontario
Nestled in the vibrant E. Chester neighbourhood, 14 Milton Road offers residents the perfect blend of urban convenience and suburban tranquility. This area boasts proximity to local amenities, parks, and reputable schools, making it an ideal location for families and professionals. As you approach this charming brick bungalow, you're greeted by its impressive 50-foot frontage, showcasing ample space and curb appeal. Upon entering, the living room welcomes you with abundant natural light streaming through large windows, seamlessly flowing into a modern, open-concept kitchen. The kitchen is fully tiled and equipped with stainless steel appliances, a cozy dinette, and a spacious island with overhead pendant lighting—perfect for casual meals or entertaining guests. The main level showcases newly installed engineered hardwood flooring, and baseboards, that extends through the living area and into all three generously sized bedrooms. A recent renovation in February has transformed the main bathroom into a sleek, contemporary space, adding to the list of the home’s modern updates. Descending to the fully finished lower level, you'll discover a large secondary living area, ideal for a family room, media center, or children's play area. This level also features a spacious three-piece bathroom with a huge, fully tiled, standing shower. The exterior is equally impressive, with a large covered porch adjacent to the back door, providing an excellent venue for outdoor entertaining or relaxation. The single-car garage and the attached sunroom extension have both been recently updated with new vinyl siding. This meticulously maintained and updated house is situated on a great lot, in a great neighborhood, and is ready for you to call home! (id:59911)
RE/MAX Escarpment Realty Inc.
614 Upper Paradise Road
Hamilton, Ontario
Step inside this beautifully updated home and enjoy the bright and spacious open-concept main level, with plenty of space for both dining and living room areas alongside the kitchen, which features a large island and stainless steel appliances (including a built-in dishwasher, microwave, and wine fridge). It has rich laminate flooring, custom built-in cabinetry (2023), and Cali shutters (2020). Upstairs, you’ll find 3 bedrooms and a modern 4-piece bathroom (updated in 2023). The primary bedroom opens directly onto the rear deck through patio doors. Down a level, you’ll find a spacious and versatile rec room, a generously sized three-piece bathroom, and an additional bedroom — ideal for guests or a home office. Continue to the final level of this back-split and you’ll find the basement with multiple rooms for laundry and ample storage space. Other updates include: main floor potlights and pendant lighting over island, doors & baseboards, owned tankless water heater, vinyl windows, furnace and A/C. This home offers space, style, and flexibility on every level—don’t miss your chance to make it yours! (id:59911)
Chase Realty Inc.
139 White Oak Crescent
Blue Mountains, Ontario
You will want to see this rare Windfall Blue Mountain home that is backing onto protected green space, not another home! And also one of the few with an above-ground walk-out to the backyard from the Basement! Walk to the Orchard Hi-Speed chair lift at Blue Mountain ski resort. The extra large windows & walk-out in the basement make it perfect for an in-law suite or to enjoy with your family. AND it's one of the very few floorplans in Windfall with inside access to/from the garage! 1667 SQFT finished above ground, 1721 SQFT total finished, with 384 SQFT unfinished below. 3 Bedroom, 3 bathroom Semi Detached with an attached garage. Brand new, never lived in, Crawford Model with an attractive stone frontage. Also features upgraded stone counters, brand new stainless steel appliances, soft close drawers in kitchen & bathrooms, large plank engineered hardwood, gas burning exterior lantern at the front entrance, gas fireplace, Safe & Sound solid core doors in all bedrooms and bathrooms, Hardie Board low maintenance siding. Paved Driveway & fully sodded lot to be completed. Windfall owners enjoy "The Shed", open all year round with an outdoor heated swimming pool and spa pool, sauna, gym and gather room. Walk out your backyard to enjoy the network of walking trails throughout Windfall, to the ski lift, the Village at Blue Mountain & the Scandinave Spa. Visit the REALTOR website for further information about this Listing. (id:59911)
Royal LePage Locations North
27 Grapeview Drive
St. Catharines, Ontario
Welcome to this beautifully renovated, move-in ready bungalow nestled in a family-friendly St. Catharines neighbourhood. Perfect for first-time buyers or downsizers, this charming 2-bedroom, 1-bathroom detached home blends modern updates with low-maintenance living. Step into a bright open-concept layout, where the stylish kitchen flows seamlessly into the living and dining spaces — ideal for everyday living or entertaining. The recently updated interior offers sleek finishes, fresh flooring, and plenty of natural light. While the home doesn’t have a basement, it offers ample storage solutions, including an updated backyard shed that’s perfect for stowing tools, seasonal items, or hobby gear. Outside, enjoy a nicely sized backyard – perfect for summer barbecues or quiet evenings. With local bakeries, grocery stores, schools, and quick highway access nearby, this location offers the best of convenience and community. Whether you're starting out or simplifying life, this home is the perfect blend of comfort and affordability. Book your private showing today! (id:59911)
RE/MAX Escarpment Golfi Realty Inc.
42 Chaplin Avenue
St. Catharines, Ontario
Welcome to 42 Chaplin Avenue – a charming character home in the downtown core. This home has been beautifully updated while preserving its original warmth and detail. Step inside to find original wood trim, a welcoming foyer, and a cozy gas fireplace that adds to the home’s inviting feel. A bright front office is perfect for working from home, while the sunny solarium at the back features tri-fold doors that open to the backyard—ideal for indoor-outdoor living and entertaining. The newer deck in the backyard is wonderfully set up for barbeques with friends and family, with lots of green space for backyard play. The kitchen flows easily into the main living areas, including the large living room perfect for movie nights or play space. Upstairs, three spacious bedrooms offer plenty of room for a growing family, plus a nicely finished 5-piece bath and great storage. Located on a quiet, tree-lined street in a sought-after neighborhood, this home blends charm, comfort, and space—ready to welcome its next chapter. A recently finished 3 piece bathroom in the basement adds amazing functionality to the home, along with a bonus finished space in the basement for all your playroom/theatre room needs! This downtown charmer is a perfect family home, walkable to so much and in a beautiful neighbourhood. Call today for your private viewing! (id:59911)
RE/MAX Escarpment Golfi Realty Inc.
1504 Bridge Road
Oakville, Ontario
This charming bungalow has endless possibilities! Welcome home! This beautifully maintained bungalow offers over 1,600 sq. ft. of living space across two levels, making it perfect for families or those looking to build their custom oasis. Nestled on a generous lot, this property is a find for builders and contractors! Step inside to discover a bright and inviting layout, The open kitchen flows seamlessly into the eating area and living room, creating an ideal space for entertaining family and friends. Enjoy cozy evenings on the private front porch with a glass of wine, or retreat to the tranquil backyard, surrounded by lush perennials and trees that offer the privacy you desire. The primary bedroom is conveniently located on the first floor & truly a sanctuary, featuring a sliding door that leads to a stunning two-level deck adorned with a vine-covered pergola, providing the perfect shaded spot to relax and unwind, especially if you love hot tubs. Venture downstairs to find a spacious rec room, complete with a gas line ready for a future fireplace, a large office that could easily serve as an additional bedroom, and a convenient 3-piece bath. Natural light floods every corner of this home, enhanced by pot lights throughout, creating a warm and welcoming atmosphere. You'll also appreciate the separate garage, perfect for parking or additional storage. This bungalow has been lovingly cared for and is ready for you to move right in! Don't miss your chance to make this charming property your own. Local amenities also include Bronte Harbour, Coronation Park, and Downtown Oakville with bicycle and walking trails lakeside as well as shopping and highway access closeby. Envision the memories you'll create in this delightful home! (id:59911)
Century 21 Miller Real Estate Ltd.
371 St Albert Street
Kincardine, Ontario
Are you looking to downsize & embrace all the advantages of living in the core of town? Discover the perfect canvas for your dream home with this clean and tidy residential lot, ideally situated in the heart of town. This prime location offers the ultimate convenience, just a short stroll away from the vibrant downtown, where you can enjoy an array of shops, dining, and entertainment & only two blocks from the stunning sandy beach of Kincardine, renowned for its breathtaking sunsets. This lot is nestled in a friendly neighbourhood, providing a sense of community while still maintaining a tranquil atmosphere, and for those who love nature, the walking trails are just up the street.. This lot offers a rare opportunity to build the home you want and a location that is hard to beat. This residential lot presents an incredible opportunity to create a personal retreat or the investment property you've been waiting for. Don't miss your chance to claim your piece of land in this sought-after area! (id:59911)
Royal LePage Exchange Realty Co.
1355 Upper Gage Avenue Unit# 3
Hamilton, Ontario
BRAND NEW FROM THE INSIDE! This beautifully renovated 3-bedroom, 1-bathroom townhome stands out the moment you walk in. Located in the desirable, centrally located Hamilton Mountain area, you’ll enjoy walking access to parks, schools, shops, transit, and more—all in a family-friendly community. The inviting foyer includes a convenient coat closet. Step into the stunning new kitchen with stainless steel appliances, chic countertops, and brand new flooring. A spacious dining room sits just off the kitchen, perfect for family meals or entertaining guests. The open-concept layout is filled with natural light, and the spacious living room offers walk-out access to the private yard. Upstairs, you’ll find three generously sized bedrooms and a fully updated bathroom. The finished basement provides a large family room that’s perfect for a home office, gym, or play area. Enjoy in-suite laundry and direct access to the garage. Freshly painted and move-in ready. Book your showing before it’s gone! (id:59911)
Keller Williams Edge Realty
306 Centre Street
Niagara-On-The-Lake, Ontario
Location, location!! Brand new listing! Welcome to 306 Centre Street in the Old Town of Niagara-on-the-Lake. Only five minutes to the iconic Queen Street, shops, restaurants, theatre, golf course, and the Lake. This home has been beautifully renovated from 2021-2024, including custom modern kitchen with large island that can seat 4 plus quartz countertops and stainless steel appliances. Wide plank oak floors throughout, bathroom with walnut vanity and heated floors (2 full bathrooms total). There are 3 upper bedrooms, 2 living areas, an office, and walk-out from the lower level to the rear gardens. The large lot (70'x141') is adorned with perennials, shrubs, and mature trees. Quiet and serene - fenced in 2023. This sought after neighbourhood has many homes in the $2-4 million range. The large front porch offers a generous sitting area, perfect for relaxing with your morning coffee and the morning sun. The carport can be used as is or converted to a single garage if so desired. Treat yourself - come and view this gem in Niagara-on-the-Lake! (id:59911)
Right At Home Realty
302 - 6 Brandy Lane Drive
Collingwood, Ontario
Luxurious Loft-Style Condo with Vaulted Ceilings & Mountain Views. Discover a rare opportunity to own the largest floor plan in sought-after Wyldewood! This stunning smoke free, 3-bedroom, 2-bathroom condo offers an expansive open-concept design, soaring 17-ft vaulted ceilings, and an abundance of natural light. This home exudes pride of ownership with 30k+ in upgrades in past 2 years. The living area is an entertainer's delight and features a cozy gas fireplace, while the gourmet kitchen boasts granite countertops, stainless steel appliances, a breakfast bar, and a spacious pantry. Elegant flooring and new solid contemporary doors add warmth and style throughout. On the main floor, French doors lead to a bright bedroom overlooking Cranberry Trail, currently used as a media room. The large primary suite offers a tranquil retreat with a 3-piece ensuite. Upstairs, a versatile loft space includes a third bedroom with a Murphy bed, a 4-piece bathroom, and ample room for a home office or yoga space. Step onto the spacious balcony with a BBQ hookup and enjoy breathtaking mountain views and the privacy of the surrounding treed trails. Thoughtful upgrades include contemporary blinds, a custom storm/screen door, and phantom screens for optimal light, airflow, and privacy. A newly installed high-efficiency furnace/AC with a smart thermostat allows remote temperature control for year-round comfort. Additional highlights include elegant ceramic tile in the entry, a brand-new laundry room with a full-size stacking washer/dryer, a laundry sink, and a built-in drying rack. Enjoy exclusive access to a year-round outdoor heated pool--perfect for relaxation! Located just minutes from Collingwood and The Blue Mountains, this condo is close to skiing, Georgian Bay, golf, hiking, the Georgian Trail, shopping, and more. Don't miss out on this exceptional property! (id:59911)
Chestnut Park Real Estate
165 Lakeshore Drive
Hastings Highlands, Ontario
What could be more perfect than an Ontario lakefront home to call your own? This stunning custom-built raised bungalow offers an unparalleled waterfront lifestyle on the prestigious Kamaniskeg Lake, boasting 90 km of breathtaking shoreline for boating, fishing, and year-round enjoyment. Inside, explore 3,200 sq. ft. of meticulously designed living space with beautiful hardwood floors and an open-concept kitchen and dining area featuring black stainless-steel appliances, granite countertops, and a seamless flow into the great room, where a striking stone accent wall and wood stove create the perfect ambiance. Wake up to stunning lake views from your private primary suite, complete with a custom walk-in closet, spa-like ensuite, and personal deck. The main floor also offers a convenient laundry and mudroom, while the fully finished basement boasts a spacious family room with a fireplace and wet bar, two additional bedrooms, a full bathroom, and a dedicated gym/storage area. Step outside to experience lakefront living at its finest with a custom dock featuring two boat lifts, multiple decks, an electric sun awning, and a gazebo with an outdoor cabana, electricity, and a bar fridge, ideal for entertaining. Spend summer nights gathered around the fire pit or outdoor fireplace, and enjoy the convenience of two garages (large 30'x40' garage is heated and insulated), an in-ground sprinkler system, and even a charming playhouse. This exceptional property is more than a home it's a lifestyle, offering the perfect balance of serenity and accessibility, just 3.5 hours from the GTA, 40 minutes to Bancroft, and 50 minutes to Algonquin Provincial Park. Don't miss this rare opportunity; request the detailed features list and make this dream home yours today! (id:59911)
Keller Williams Signature Realty
7 Brintnell Boulevard
Brighton, Ontario
Unique 4500 sq feet (Approximately )of Living Space . Extremely well maintained 4 bedroom 3 bath brick home with private boat slip on Brintnell Blvd giving access to Lake Ontario. This expansive home features 15 foot vaulted ceilings, Hardwood Floors, 7 Skylights. 3 baths, 2 gas fireplaces, in-ground pool with interlocking brick. Hot tub in as is condition. It has been maintained but not used for a few years. Spacious Primary Bedroom opens to sunroom and tiered deck, the ensuite links to the other bedroom on this level. Huge eat-in kitchen with central island and breakfast area. Fully Finished lower level; Great room with fireplace, Wet bar , Games room, wine cellar. two bedrooms, 5 piece bath. Located in prestigious waterfront neighborhood of Brighton. (id:59911)
Royal LePage Proalliance Realty
60 Mcgregor Drive
Kawartha Lakes, Ontario
As You Make Your Way Down the Forested Drive You are Greeted with this Sprawling All Brick Bungalow with Lush Perennial Gardens and Flagstone Walkways. The Waterfront is an Entertainer's Dream with Extensive Decking, Covered 12' x 12' Pavilion, Fire Pit, and Beach Area. Take Note of the Extras like the Naylor Dock System and the 8' x 12' Shed with Hydro. Spend Your Days Taking in the Serene Views of the Water, and the Wonders of the Wildlife. Inside the 3 bedroom Custom Built Home You will Love the Spacious Principal Rooms. Distinctive Finishes like the Vaulted Ceilings, Sunken Dining Room, Large Eat In Kitchen with Centre Island, Granite Counters and a Breakfast Area with Large Window with a Breathtaking View of Pigeon Lake. Escape to the Primary Bedroom with the Updated 4-piece Bath with Separate Shower and Freestanding Tub. Other Features Include Main Floor Laundry and Entrance from the Home to the Large Double Car Garage. Enjoy the Addition of the Fabulous Year-Round Sunroom Where You Will Revel in the Beauty that Surrounds You Whatever the Season! Quick Drive to Town for Shopping, Restaurants, Festivals, Lock 32, Farmer's Markets, and More! Live the Life you Dream Of At This Inviting Waterfront Home! (id:59911)
Right At Home Realty
30 Wakeford Road
Kawartha Lakes, Ontario
Waterfront haven for your permanent home or your great escape! Over 100 feet of peaceful shoreline frontage with picturesque westerly exposure makes this ranch style bungalow with walk-out lower level, the perfect escape. With approximately 3200 sq ft of top quality finished living area, accommodating family and friends is a pleasure, with 3 main floor bedrms & 2 lower bedrms. The welcoming sky-lit entrance, leads through to the expansive main living area, with breathtaking & unobstructed views of the lake and exquisite sunsets thru floor to ceiling and wall-to-wall windows. This area blends a 2-sided fireside sitting area, dining area, TV viewing area, computer/work area & a gourmet kitchen with custom cabinetry, quartz counters, pot/pendant and under-cabinet lighting and 4 seater breakfast bar - that entices cooks and beckons guests - all further enhanced with vaulted ceilings & original pine floors. . Awake in the Master bedroom suite, overlooking the lake - a personal retreat, with a dream walk-in closet, custom shower/steam room, free standing soaker tub and your own work-out gym! A 2nd bedrm features bunk beds with built in ladder to access the glassed-in loft for the children's escape! The 66' long deck with glass railings and BBQ hook-up, can be accessed from any of these areas. The lower level facilitates quests or extended family, with custom 3pc semi-ensuite, 2 bedrooms & large family rm. that leads to the extended exterior leisure area with hot tub and direct access to your waterfront, hedged private yard. A newer custom dock system awaits your personal watercraft & your fishing & swimming enjoyment! Lake Scugog is part of the Trent-Severn Waterway, allowing for hours of boating pleasure! Evenings can be enjoyed around the firepit, by the waters-edge in a ready-made area. Practicality allows for a main floor laundry room with access to the oversized double garage & paved drive for you and your guests! (id:59911)
RE/MAX Jazz Inc.
233 Doc Evans Road
North Kawartha, Ontario
Live year round on Chandos Lake! 4 bedroom 2 bathroom, 4 season home on the lake - comes fully furnished and move in ready! Has 1 car garage and storage shed. Located 14km East of Apsley. Rental application, credit check and first and last will be required! (id:59911)
Bowes & Cocks Limited
352 Pine Avenue
Oshawa, Ontario
Brimming with charm this fully detached gem is ready for you! Oversized windows flood this home with natural light, the main floor boasts a spacious formal living room and a separate dining, updated kitchen with beautiful Maple kitchen. A bonus room off the kitchen offers flexible use as a mudroom with direct backyard access, or as a generous kitchen pantry extension. Make your way upstairs and you'll find new broadloom, three comfortable bedrooms, a 4-piece bath, and a large linen closet for added convenience. The backyard provides many possibilities for great outdoor enjoyment. Ideal location puts you just steps from the Oshawa Shopping Centre, with effortless access to public transit and Highway 401. (id:59911)
Royal LePage Frank Real Estate
354 Pine Avenue
Oshawa, Ontario
This adorable home is packed with potential! Whether you're a builder, investor, or first-time buyer, this is an incredible opportunity you wont want to miss! Step inside to a bright main floor featuring a spacious living/dining area with brand-new broadloom, a roomy eat-in kitchen with ample storage, and a large laundry room. Upstairs, youll find two sunlit bedrooms perfect for cozy living or creative redesign. Situated on a large corner lot thats just waiting to be transformed. The extended driveway offers added parking convenience. Ideal location puts you just steps from the Oshawa Shopping Centre, with effortless access to public transit and Highway 401.Make it yours and turn potential into reality opportunities like this dont last long (id:59911)
Royal LePage Frank Real Estate
148 Easthaven Street
Oshawa, Ontario
Offered for the first time ever, this charming 3-bedroom, 1.5-bath detached bungalow has been lovingly maintained by its original owner and is full of warmth, character, and pride of ownership. Nestled in a quiet, well-established neighborhood, this home is surrounded by mature trees, friendly neighbors, and a true sense of community. Step inside to discover a bright and inviting floor plan with spacious principal rooms, ideal for everyday living or entertaining. The large living room offers plenty of natural light, while the eat-in kitchen provides a functional space with great potential to personalize. All three bedrooms are generously sized, with ample closet space and a layout that suits families, downsizers, or investors alike. The full, unfinished basement offers a blank canvas with limitless possibilities create a recreation room, home gym, workshop, or even an in-law or income suite thanks to the convenient separate side entrance. Located just minutes from top-rated schools, shopping, parks, and Highway 401, this home is perfectly positioned for convenience and lifestyle. Whether you're looking to move in and enjoy as-is, renovate to suit your taste, or invest in a property with incredible potential, this home checks all the boxes. Don't miss your opportunity to own a well-cared-for home in a prime locationbook your private showing today! (id:59911)
RE/MAX Jazz Inc.
756 Roberts Road
Innisfil, Ontario
Impeccably maintained and renovated carpet free bungalow just steps to Lake Simcoe and Innisfil Beach Park. Bright, open layout featuring living/family room with cozy gas fireplace, kitchen and dining area with sliding glass doors opening out to a private deck where you can enjoy your morning coffee. The partially fenced yard offers a garden shed and a separate, larger 12' x 16' storage shed. A short walk down the street takes you to the beach at Innisfil Beach Park where you can enjoy the view or go for a swim in Lake Simcoe! Newer shingles, soffit, fascia, eavestroughs, and vinyl siding. Gas hookup for BBQ. Convenient on-demand hot water system saves space and money. Enjoy your next chapter in this beautiful waterside neighbourhood! (id:59911)
Sutton Group Incentive Realty Inc. Brokerage
31 Wood Crescent
Angus, Ontario
Stunning family home situated on a premium-sized corner lot. This beautifully upgraded property offers an open-concept living space filled with natural light, featuring 9-ft ceilings and hardwood floors throughout. The chef's kitchen is a true showstopper, complete with ample countertops, a pot filler faucet, and a walkout to the patio - perfect for entertaining. Upstairs, you'll find 4 spacious bedrooms, with 2 ensuite bathrooms and a 3rd for conveince for family or guests. The primary suite boasts a spa-like ensuite with a massive double shower and his/her sinks. A convenient upper-level laundry room adds to the home's thoughtful design. The unspoiled basement, with large windows, offers endless possibilities for an in-law suite or additional living space. Ideally located just minutes from Base Borden, Alliston, and Barrie, this home is ready to welcome your family! All measurements, taxes, maintenance fees and lot sizes to be verified by the Buyer. The Seller makes no representation or warranty regarding any information which may have been input the data entry form. The Seller will not be responsible for any error in measurement, description or cost to maintain the property. Buyer agrees to conduct his own investigations and satisfy himself as to any easements/right of way which may affect the property. Property is being sold as is and Seller makes no warranties of representations in this regard. Seller has no knowledge of UFFI Warranty. (id:59911)
Keller Williams Experience Realty Brokerage
3302 - 38 Annie Craig Drive
Toronto, Ontario
Absolutely Jaw Dropping...Spectacular Views! This Brand New South East Corner Suite contains a full wrap around S/E facing balcony and has unobstructed views of both DT Toronto and the sparkling blue/green waters of Lake Ontario! Natural Light floods from Floor to Ceiling Windows into this spacious split 2 Bedroom + Den + 2 Full Bath layout. Enjoy Sweeping Views of Lake Ontario and the Toronto's Skyline from every room as well as from the Expansive Wrap Around Balcony - Perfect For Relaxing or Entertaining! This Suite Truly Elevates Waterfront Living with it's generous proportions & thoughtful layout. Primary Bedroom Features a Walk in Closet, 4pc Ensuite and Walkout to Balcony. Residents of Water's Edge will Enjoy an Exceptional array of Amenities which Include: A Fully Equipped Fitness Centre, Indoor Swimming Pool, Cold Plunge Pool, Sauna, Beautifully Appointed Party Room, Outdoor Terrace with BBQ's, Guest Suites for Overnight Visitors as well as 24 Hour Concierge/Security Service. Ideally Situated in one of Toronto's most Coveted Waterfront Communities, You're Just Steps to Scenic Trails, Lakeside Parks, Charming Cafes, Plenty of Dining Options, Transit and all that Vibrant Humber Bay Shores has to offer. Amazing Opportunity to live in one of The City's Most Desirable and Picturesque Neighbourhoods where Every Day Feels like a Retreat. Includes one Underground Parking Space and one Locker for added Convenience. *Building amenities to be completed soon* (id:59911)
RE/MAX Professionals Inc.
132 Graham Street Unit# Lower
Waterloo, Ontario
Welcome to 132 Graham Street—a perfect blend of timeless charm and modern convenience. This newly constructed 1-bedroom + den unit in Midtown offers a vibrant, walkable lifestyle. Enjoy sleek flooring, a contemporary bathroom, and a stylish kitchen equipped with new stainless steel appliances (2024), ready to inspire your culinary creativity. Step outside to a shared backyard oasis featuring a private patio specific to this unit, ideal for unwinding or entertaining. You'll also have exclusive use of your own outdoor shed, providing convenient additional storage. Plus, a dedicated parking spot on the newly completed concrete driveway (2024) is included for your convenience. Immerse yourself in the lively Midtown community, just steps away from local amenities and serene neighborhood surroundings. Take a leisurely walk along the Spur Line Trail to Uptown Waterloo for bustling events and charming cafes, or head to Downtown Kitchener for even more dining and entertainment options. Commuting is effortless with nearby transit options, including the Grand River Hospital LRT stop, and quick access to the expressway within an 8-minute drive. Major employers like Sun Life, Grand River Hospital, and Google, as well as green spaces like Breithaupt Park and Perimeter, are all within walking distance. With heating and water included, this serene Midtown sanctuary is ready to welcome you. Available for occupancy starting June 1st. (id:59911)
Chestnut Park Realty Southwestern Ontario Limited
Chestnut Park Realty Southwestern Ontario Ltd.
824 King Street W
Kitchener, Ontario
Rare offering in the heart of Kitchener! 824 King Street West is a 35-unit, four-story residential building currently undergoing a complete transformation. Featuring 27 one-bedroom and 8 two-bedroom units, this prime asset offers investors the chance to step in mid-renovation and customize the final finishes. All units are being upgraded with brand new windows, modern kitchens and bathrooms, new appliances, stylish fixtures, in-suite laundry, individual heat pumps, and contemporary flooring throughout. This 26,000 sq ft building sits on just under an acre of high-demand land, offering 72 outdoor parking spaces—a true competitive advantage downtown. Building upgrades include new electrical systems (36 individual panels + 8 mains), new main drains and unit main plumbing lines have been run to each unit, vents, new rooftop make-up air units for energy efficiency, and a state-of-the-art fire alarm system. Major infrastructure work has already been invested. Situated between Uptown Waterloo and Downtown Kitchener, this unbeatable location places residents steps from Grand River Hospital, the ION Light Rail, Kitchener GO Station, and top employers like Google, Communitech, Oracle NetSuite, and the University of Waterloo Health Sciences Campus. Residents will also love the Iron Horse Trail connection to Victoria Park and Waterloo Park. With land scarcity and luxury high-rises reshaping the downtown core, 824 King Street West is positioned for tremendous appreciation. This is your chance to own a major asset in one of Canada's fastest-growing innovation corridors. Take advantage of this high-demand, high-growth opportunity! (id:59911)
Real Broker Ontario Ltd.
89 Milligan Street
Centre Wellington, Ontario
Bright and spacious 2-storey home in a highly sought-after South End Fergus neighbourhood. Close to schools, shopping, rec centre, and offers an easy commute to Guelph, KW, and the 401. Main floor features a large living room open to the dining area with tile and laminate floors. Convenient walkout to wood deck and private fenced yard provides a perfect for relaxing or outdoor entertaining. The kitchen boasts plenty of cupboard and counter space, ideal for the gourmet chef. Great main floor access to attached single-car garage provides that much needed storage space. Venture to the upper level and find 3 generous bedrooms. The primary bedroom is bright and spacious with a walk-in closet. Finished lower level includes a rec room, laundry area, and 3-piece bath, providing the perfect space to watch a playoff hockey game. A great opportunity for first-time buyers or downsizers looking for a well-maintained home in a family-friendly neighbourhood! (id:59911)
Keller Williams Home Group Realty
89 William Street
Guelph, Ontario
Charming Detached Home on a Beautiful 50 x 115 Lot with 2 Car Garage/Shop. Welcome to this lovingly maintained home, nestled on a generous 50x115-foot lot in Guelphs vibrant and family-friendly east end. This inviting property offers the perfect blend of character, comfort, and potential ready for its next family to make lasting memories. Step inside to a functional and flexible layout, featuring a spacious kitchen with ample storage, a tidy 3-piece main bathroom, and a versatile main floor bedroom that could easily be used as a formal dining room also. Upstairs, you'll find two generously sized bedrooms filled with natural light and warmth. Bring your upgrading ideas and make this house a home! The finished basement adds even more space for your ideas. Currently set up with a recreation room complete with a gas fireplace, and two additional rooms, and Laundry/Utility room!! But the true standout is the fantastic lot. Whether you're an avid gardener, entertainer, or simply love outdoor space, you'll appreciate the private backyard and the detached two-car garage, currently set up as a workshop with a woodstove perfect for hobbyists or DIY enthusiasts. Conveniently located near top-rated schools, parks, shopping, restaurants, commuter routes, and the Victoria Road Rec Centre, this home is an incredible opportunity to live in one of Guelphs most sought-after neighborhoods. Don't miss your chance to make this special property your own! Bring all your ideas to make this home your own!! (id:59911)
RE/MAX Real Estate Centre Inc.
26 - 219 Dundas Street
Hamilton, Ontario
Fabulous complex located in Waterdown Village. The Tannery built in 2019. Features a Chef's Kitchen, Breakfast Bar, Stainless Steel Appliances and an open Concept Layout- Great for Entertaining! Walkout to your Deck to & Enjoy your Sunsets! Two Generous Size Bedrooms with ample closet space and a 4 price bath in the Primary! An Ideal Location and Complex that is Quiet, Safe, and Family Oriented. (id:59911)
Royal LePage Realty Plus
404 - 5055 Greenlane Road
Lincoln, Ontario
This Beautifully built 1 Bedroom + Den suite offers access to a large balcony from both the bedroom and living room. This stunning condo is filled with natural light, perfectly complementing the open-concept kitchen, which features rich grey cabinetry. The suite includes 1 underground parking spot and 1 storage locker. The condo features Geothermal Heating and Cooling. Equipped with sleek stainless steel appliances and a breakfast bar, the kitchen flows effortlessly into a bright and airy living space. The bedroom is spacious and inviting, with sliding doors that open directly onto the balconyperfect for enjoying morning coffee or evening views. The condo includes a spacious 4-piece bathroom and in-suite laundry. Enjoy a variety of great amenities, including a well-equipped fitness centre, party room, bike storage and rooftop patio. Situated in the heart of the desirable Beamsville community, youre in close proximity to vibrant dining, shopping, highway access and more. (id:59911)
Exp Realty
109 - 43 Goodwin Drive
Guelph, Ontario
Discover the perfect blend of comfort and convenience in this beautifully appointed 1 bedroom, 1 bathroom condo. This home boasts a modern kitchen featuring stainless steel newer appliances and an open-concept layout that maximizes both space & natural light. The inviting living area extends to a private balcony, offering the ideal setting to enjoy your morning coffee or unwind in the evening. The condo features in-suite laundry and a ground-floor entrance. Included is a dedicated surface parking spot conveniently located directly in front of the building entrance. Owners will enjoy the unparalleled convenience of being within walking distance to restaurants, groceries, shopping, fitness and scenic hiking trails, along with easy access to highways 6 and 401. Move-in ready and turn-key with low condo fees and no rental items. Don't miss the opportunity to make this lovely condo your dream home. Book Your Showing Today!!! (id:59911)
Coldwell Banker Escarpment Realty


