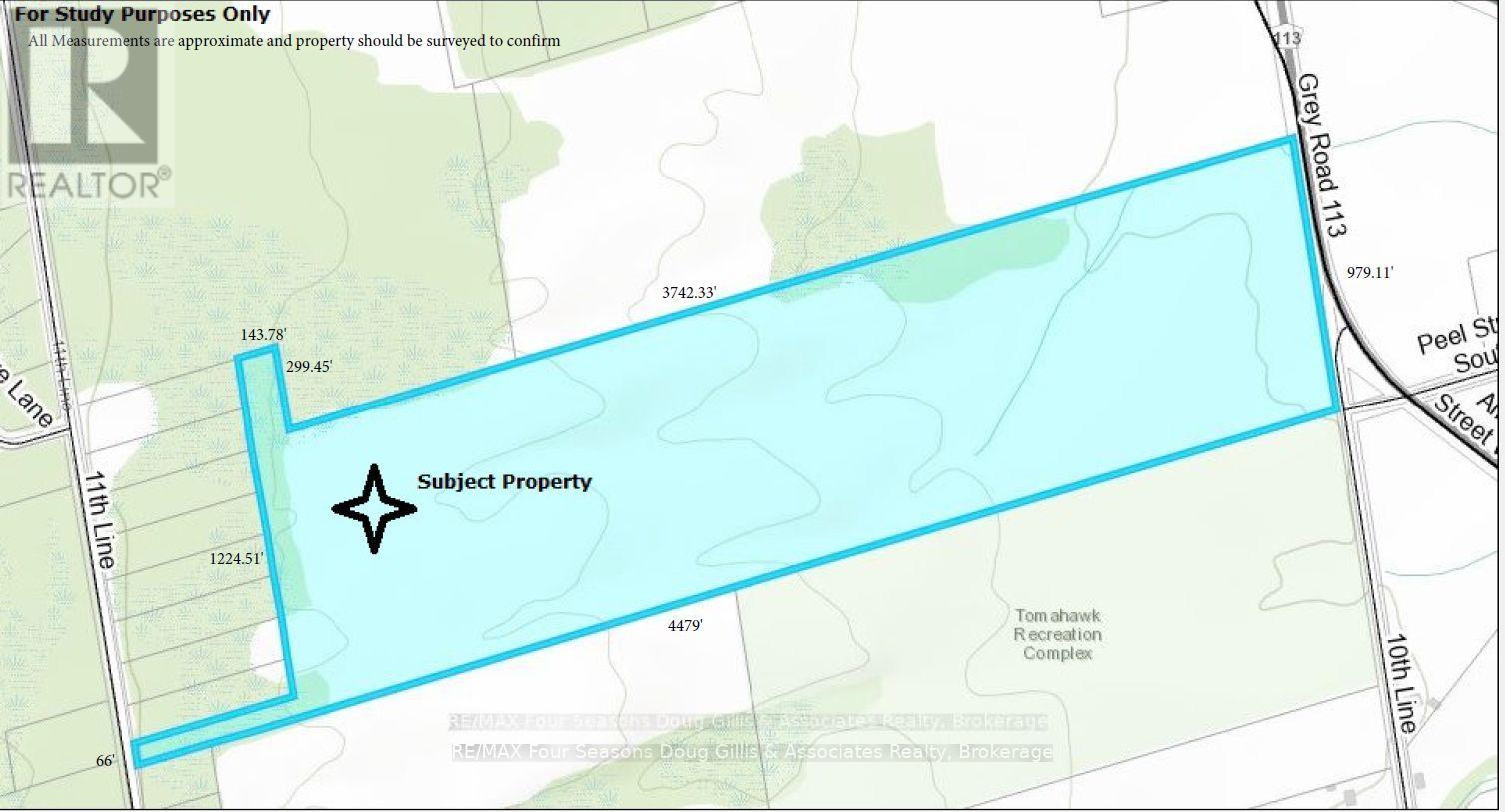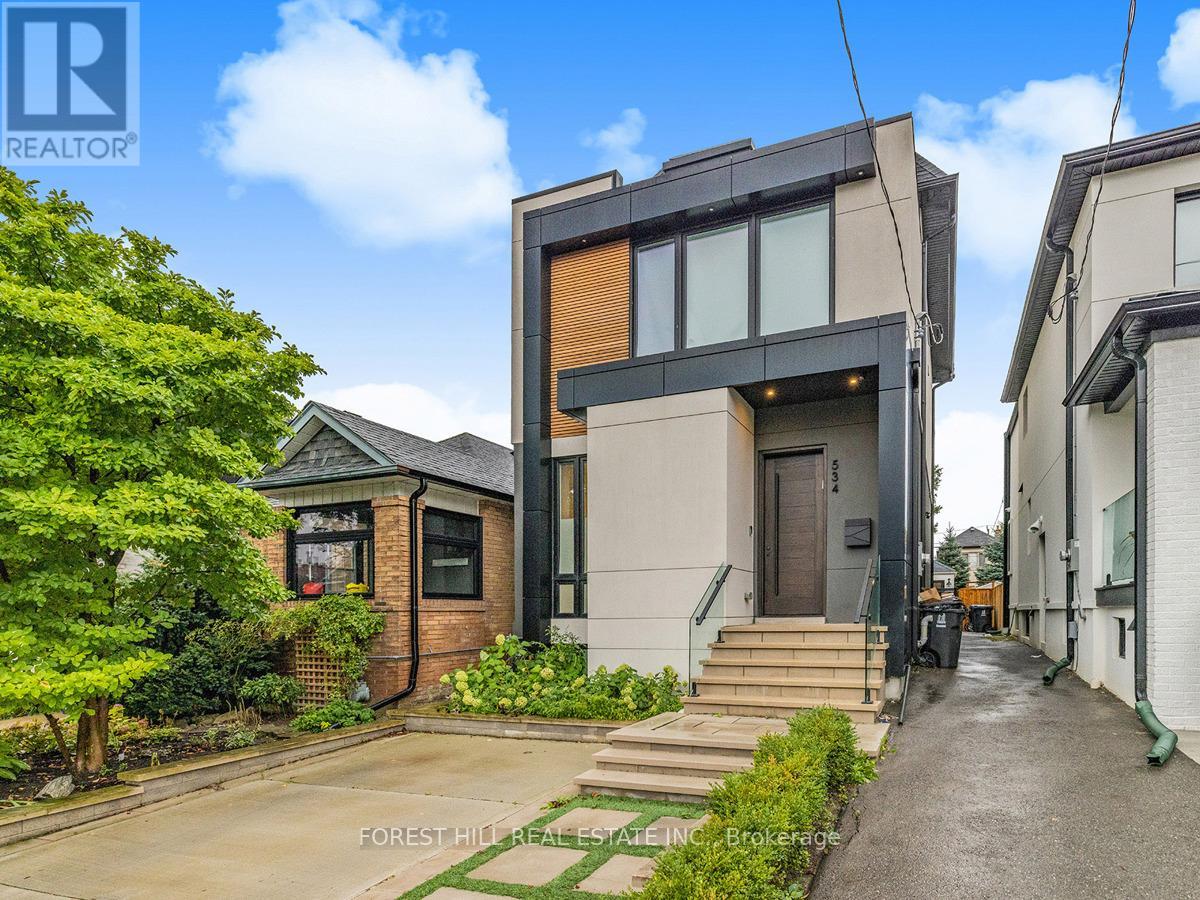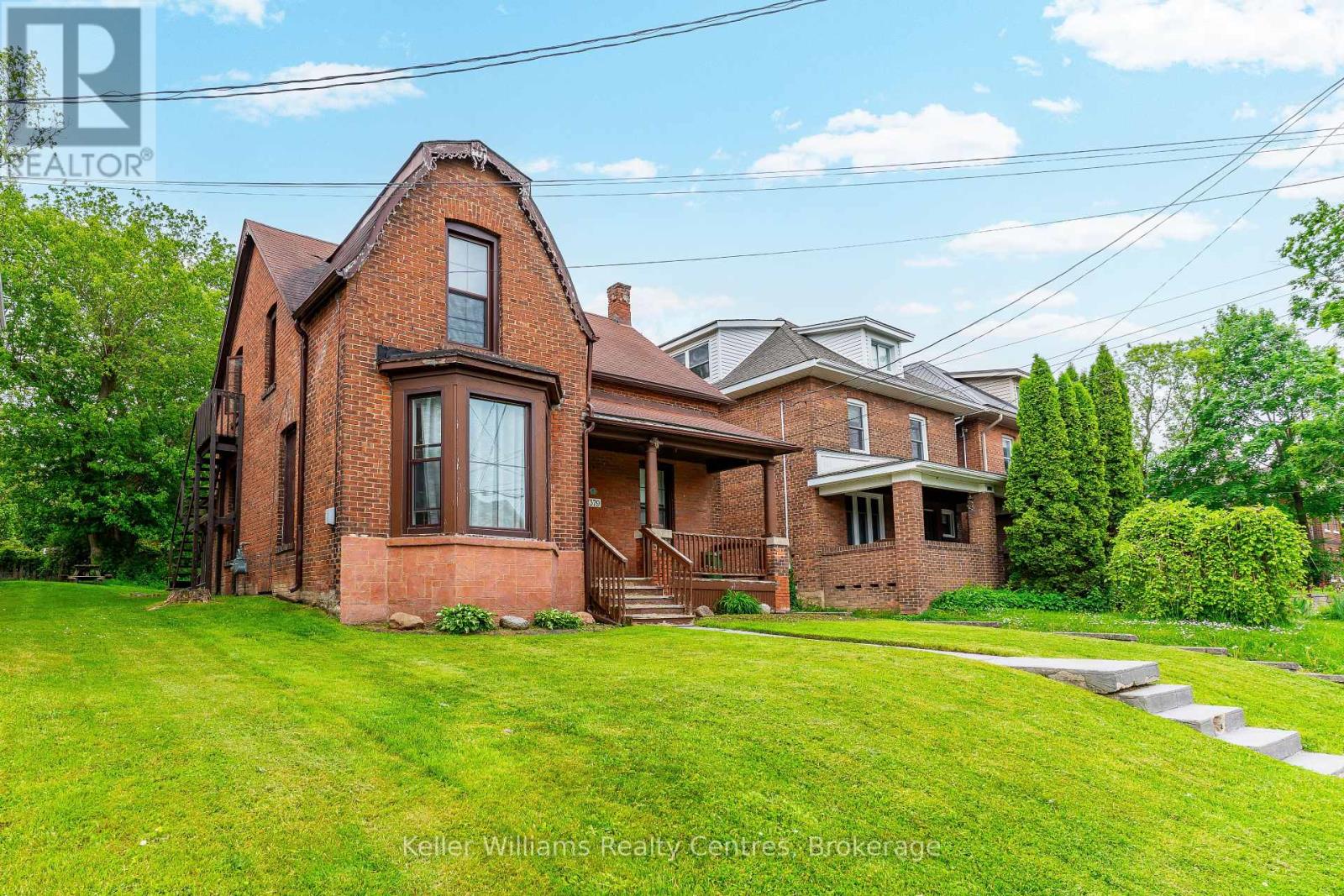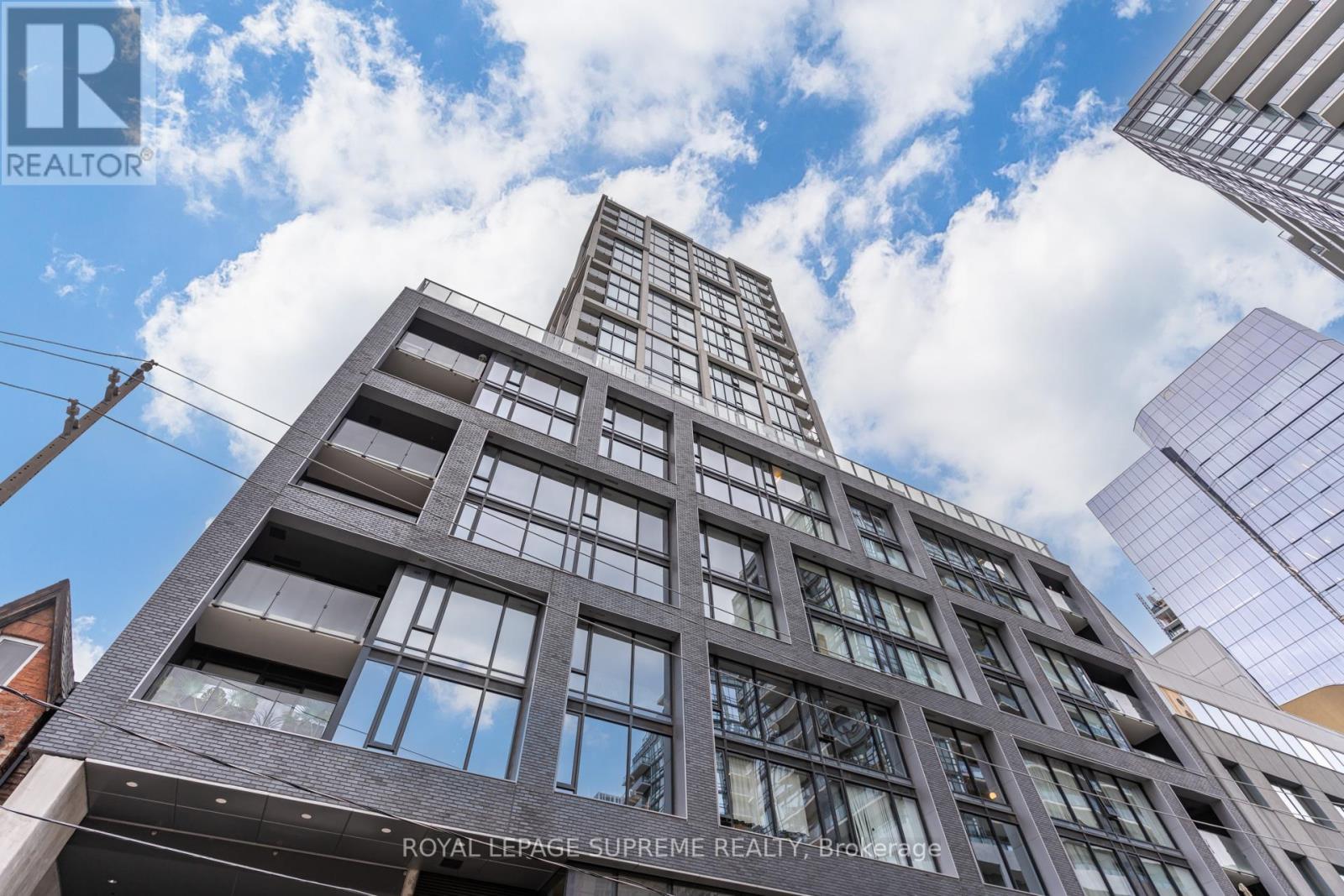3607 - 14 York Street
Toronto, Ontario
Luxury Living In The Downtown Core! A Well Planned 1 Br + Study For Modern Living With Built-In Kitchen Appliances And European Design. Live In The Heart Of The City - Unobstructed View Of The Cn Tower And Rogers Centre. Watch The Blue Jays Play From The Unit. Underground Access To Path System, Minutes Away Union Station, Rogers Centre, Acc, Gardiner Expy, Longos, Financial District And Lake Ontario. No Smoking Or Pets. (id:59911)
Royal LePage Vision Realty
907 - 20 Minowan Miikan Lane
Toronto, Ontario
Enjoy the south west-facing , clear views, city sunsets and Lake Ontario in one of Toronto's trendiest neighbourhoods - Queen West! With over 600 sqft., this 2-bedroom corner unit built by Streetcar Developments boasts a functional open concept floor plan with no wasted space, extra kitchen storage with integrated fridge, dishwasher and full size stove, frosted glass sliding door access to both bedrooms and concrete ceilings for a loft-like feel. Bask in natural light from the floor-to-ceiling windows and multifunctional living space that can be used as a home office. Bonus!! Unit comes with a storage locker located on the 9th floor just two doors away from the unit and a parking spot! Perfectly located in the heart of Toronto's vibrant Queen Street West, you are steps away from top restaurants, boutiques, music venues, art galleries, and murals. With easy access to public transit, including the 501 Queen St streetcar, 29 Dufferin bus at your doorstep and just a 10-minute drive to the Gardiner Expressway and Exhibition GO station. This home offers unbeatable convenience and lifestyle. Catch up with friends at The Drake Hotel, buy your groceries at Metro or Freshco - all within a 5 minute walk! *Listing photos were taken prior to leasing the unit. It is currently tenanted.* (id:59911)
Sotheby's International Realty Canada
2810 - 375 King Street W
Toronto, Ontario
Welcome to M5V Condos 375 King Street West, Toronto Live in the Heart of the Entertainment District. This bright and Beautifully designed suite offers a thoughtfully laid-out floor plan with a walk-out to a spacious private balcony featuring a BBQ gas hookup ideal for relaxing or entertaining during Toronto's vibrant summer nights. Enjoy unmatched urban convenience, just steps to the TTC, grocery stores, cafés, restaurants, bars, and boutique shopping. Surrounded by some of Toronto's most iconic landmarks including the CN Tower, Rogers Centre, Ripley Aquarium, Union Station, and the Scotiabank Arena, with underground PATH access close by. Building Amenities Include: 24-Hour Concierge, Fully Equipped Fitness Centre, Stylish Party / Entertainment Room, Only minutes to the waterfront, HTO Park & Beach, dog parks, and scenic cycling and running trails. With King Street Wests finest dining, theatre, and nightlife at your doorstep, this is urban living at its finest. Unbeatable Downtown Location, Step outside and your are surrounded by everything Toronto has to offer: TTC at your doorstep Grocery stores, cafés, restaurants, and bars all within walking distance. Trendy shopping and local boutiques Live theatres, cinemas, and lounges. Top-Tier Building Amenities 24-Hour Concierge. Living area: ~410sqft Total area (including balcony): up to ~499sqft (id:59911)
Trustwell Realty Inc.
5012 - 10 York Street
Toronto, Ontario
Welcome To Tridel built Luxury condo "Ten York"! Beautiful 1 Bedroom On Higher Floor With A Spectacular View Of CN Tower And The Stadium. Located In The Centre Of Downtown Toronto. Steps From TTC Union Station And Waterfront. Close To The Path. Walk To Supermarkets, Restaurants, Shops, Subway, Queen's Quay. Come Experience Living At Ten York! (id:59911)
Right At Home Realty
417248 10th Line
Blue Mountains, Ontario
89+/- Acres of Prime Land | Blue Mountains. A rare opportunity to own an expansive parcel just minutes from Lora Bay, Thornbury, and the Village at Blue Mountain. This approximately 89-acre property features beautiful natural surroundings and offers incredible potential whether you're envisioning future development, a recreational retreat, or a private estate (subject to approvals).Ideally situated in one of Southern Georgian Bays most desirable areas, enjoy privacy and tranquility while still being close to golf, skiing, trails, and the waters of Georgian Bay. Buyer to perform their own due diligence regarding zoning, permitted uses, and development potential. (id:59911)
RE/MAX Four Seasons Doug Gillis & Associates Realty
534 Rushton Road
Toronto, Ontario
As soon as you step into this detached re-built family friendly home you are immediately wowed by the quality craftsmanship and modern finishes, in almost 3300 sq.ft. of living space. The open concept main floor boasts 10 foot ceilings. The living and dining rooms overlook a Chef's kitchen with large island and breakfast bar as well as a built-in wood table. Stainless steel appliances, compliment the sleek white cabinetry. The family room with gas fireplace connects seamlessly for easy living. Tall windows flood the home with natural light. Interiors include natural oak hardwood floors on 3 levels and laminate floors in the lower level, a dramatic floating staircase with glass railings, and striking millwork. The second floor has 3 bedrooms, one with an ensuite bathroom and the other two share a 5 piece semi ensuite bathroom. Convenient laundry Rm on 2nd Flr as well as an additional washer/dryer with sink the the furnace room. The third-floor primary suite is a serene retreat with a 5 piece ensuite bathroom and a large walk-in closet. The finished lower level with 8 foot ceilings includes a guest bedroom, 3 piece bathroom and a recreation room with a wet bar leading out to the landscaped artificial grass backyard. Fully fenced private backyard with large garage for storage. Unbeatable location just steps to trendy shops, restaurants, bakeries, spin studio, gyms, and much more along St. Clair West. Walking distance to Leo Baeck School, Humewood School and other private/public schools, parks, Cedarvale Ravine, public Transit and St. Clair West Subway (id:59911)
Forest Hill Real Estate Inc.
1379 3rd Avenue E
Owen Sound, Ontario
NOW OFFERING VACANT POSSESSION ON THE MAIN FLOOR. PICK YOUR OWN TENANT, SET YOUR OWN RENTAL RATE. Income-Generating Duplex with Nearly 8% Cap Rate in Prime Location. Looking for an easy investment? This legal duplex offers immediate cash flow with an annual rental income of $40,000 last year. A turn-key investment with strong returns, both units are separately metered and well maintained, with tenants paying their own hydro. A solid performer in a strong rental market driven by steady demand. This brick two-storey building features a main floor 3 bedroom unit and an upper level 2 bedroom unit. Whether you're expanding your portfolio or diving into your first income property, this duplex offers long-term stability in a growing community. Don't miss your chance to invest in a smart, low-maintenance opportunity in Owen Sound's reliable rental market. (id:59911)
Keller Williams Realty Centres
1707 - 50 Forest Manor Road
Toronto, Ontario
Luxury Urban Condo Living In Sought After North York Area. Easy Access To Subway & Ttc . Walking Distance To All Amenities Within Minutes. 9Ft Ceilings. Modern Style Decor. 1+1 Bedroom, Large Balcony. Prime Location With All Amenities Located On Site: Lounge, Yoga Room, Concierge, Indoor Pool, Theatre Room, Gym, Rec Centre, Schools & Park. Must See! (id:59911)
Dream Home Realty Inc.
607 - 909 Bay Street
Toronto, Ontario
Welcome to your new home at this desirable Bay St corridor address, perfectly positioned in the heart of Toronto. This spacious 2-bedroom, 2-bathroom condo offers an ideal living space with contemporary comforts. Prime Location: A short walk to the University of Toronto makes this the perfect spot for professors/faculty members.Just a stone's throw from Bloor Street and the upscale Yorkville district, indulge in luxury shopping and fine dining experiences. The perfect timing to secure this condo for your child attending U of T by September. Offers not only a home but a wise investment in a thriving community.Enjoy urban living at its finest, With easy access to public transit, cultural hubs, and an array of amenities, this condo is the ideal blend of comfort, convenience, and style. (id:59911)
Agentonduty Inc.
615 - 500 Dupont Street
Toronto, Ontario
Introducing Oscar Residences Toronto's Premiere Address. Brand New 1 Bed plus Flex (LIKE A 2ND BEDROOM WITH CLOSET). Best Connectivity 5 TTC Routes at your Front Door. 96 Transit Score, 92 Walk Score, 90 Bike Score. 5mins Transit to U of T, 5mins Walk to George Brown College, 7mins Walk to Dupont Station, 10mins Drive to Upper Canada College, 9mins Walk to Bathurst Station and 4mins Drive to Royal St. George's. Premiere Amenities: Fireplace Lounge, Private Meeting Room, theatre Lounge, Chef's Kitchen, Outdoor Dining Lounge, Fitness Studio Pet Social Lounge. Perfectly situated in Annex Incredible surrounding neighborhoods including Yorkville, Summerhill and CasaLoma. A MUST SEE IN PERSON!! (id:59911)
Homelife/miracle Realty Ltd
2119 - 20 Edward Street
Toronto, Ontario
Panda Condos! Brand New, Never Lived In, 2 Bedroom + Den, 2 Bathroom Unit. Approx 826 Sq Ft +47 Sq Ft Balcony. Den can be used as a third bedroom. Rare Tall 10-Ft Ceilings (Everyone Else Is 9-Ft), Floor-To-Ceiling Windows,Wood Floors Throughout, Functional Layout. Beautiful North And East Exposures, Overlooks Toronto Metropolitan University. Steps To Eaton Shopping Centre, Ttc Subway, DundasSquare, Tmu, Restaurants And Entertainment. 1 Electric Vehicle Parking +2 Lockers! Students, professionals and families are welcome! (id:59911)
Keller Williams Referred Urban Realty
2406 - 55 Ontario Street
Toronto, Ontario
Experience elevated urban living in this exceptional 2-bedroom, split-layout suite, boasting soaring 9-foot ceilings, expansive windows, and an impressive balcony (235 sq ft) complete with a gas line for seamless outdoor BBQing and an electrical outlet. The entire unit features elegant Mount Pleasant Oak hardwood flooring, adding warmth and sophistication throughout.The modern kitchen is a chefs dream, showcasing upgraded European cabinetry with under-mount lighting, striking stone countertops with a dramatic waterfall island, and high-performance, energy-efficient Bosch stainless steel appliances including a Bosch Speed Oven with gas cooktop. A full-size LG washer and dryer have also been thoughtfully upgraded for added convenience.Retreat to the spacious primary bedroom, where you'll find a luxurious 5-piece ensuite with heated floors, a relaxing 6ft Victoria & Albert soaker tub, and a separate glass-enclosed shower. Custom blinds have been installed throughout, including darker options in both bedrooms to ensure restful nights.Upgraded pot lights on dimmer switches throughout main living area. Building amenities rival luxury resorts enjoy an outdoor swimming pool, rooftop terrace, state-of-the-art fitness center, stylish party room, visitor parking, guest suites and the convenience of an on-site concierge.This rare offering includes two full parking spaces and two storage lockers a true urban luxury. Located just steps from the historic St. Lawrence Market, St. James Park, and George Brown College, you'll love the vibrant neighbourhood filled with cafes, restaurants, and boutique shops along King Street East. Commuting is a breeze with nearby streetcar access on King and Queen Streets, plus quick connections to the Gardiner Expressway and Don Valley Parkway. Don't miss this opportunity to own one of the most desirable suites in the city! (id:59911)
Royal LePage Supreme Realty











