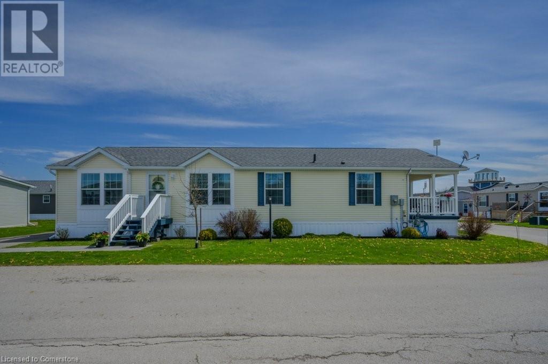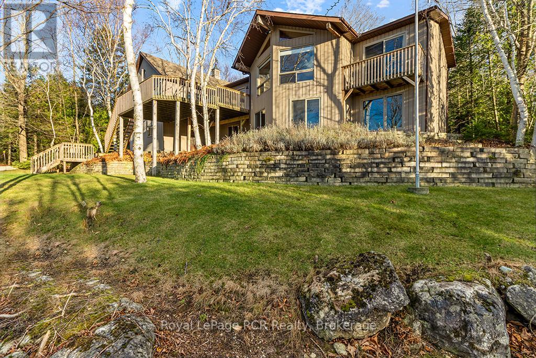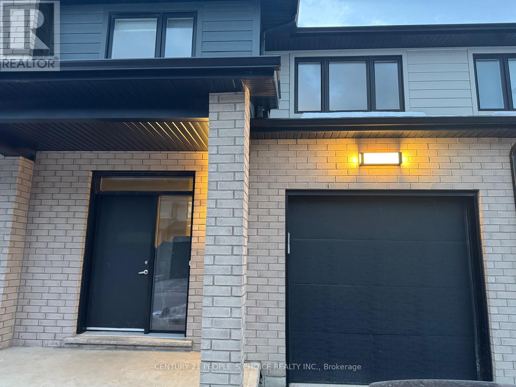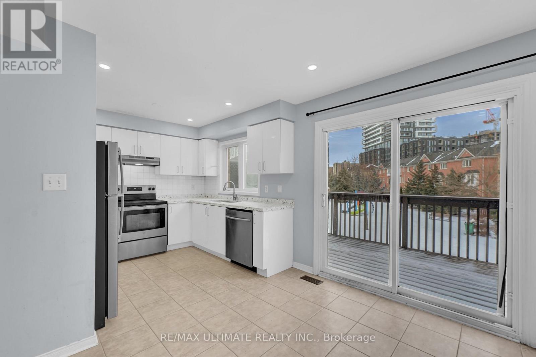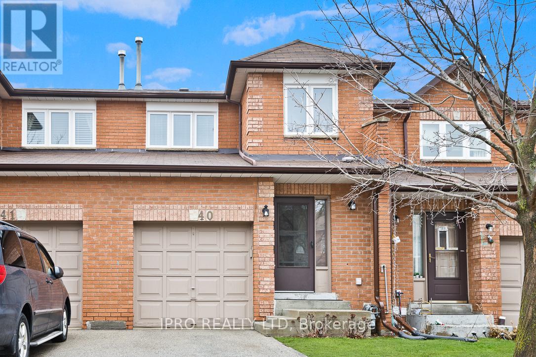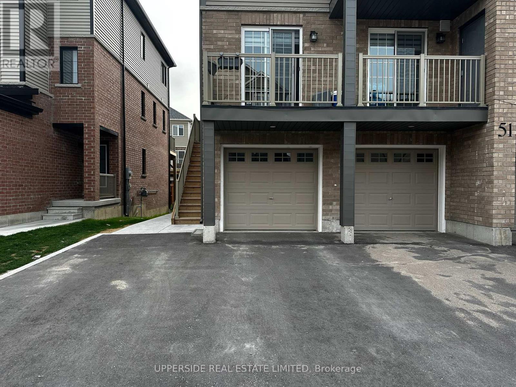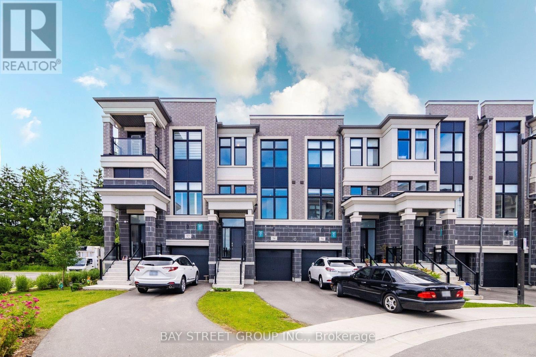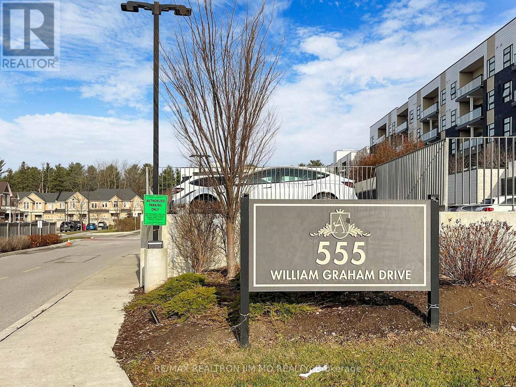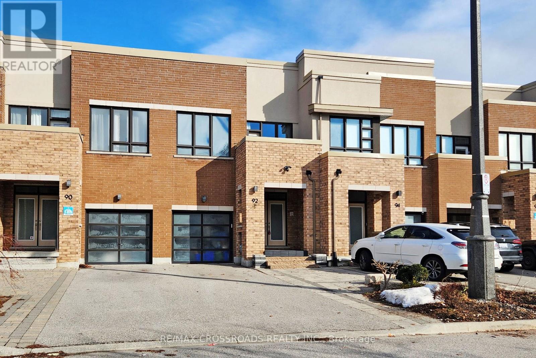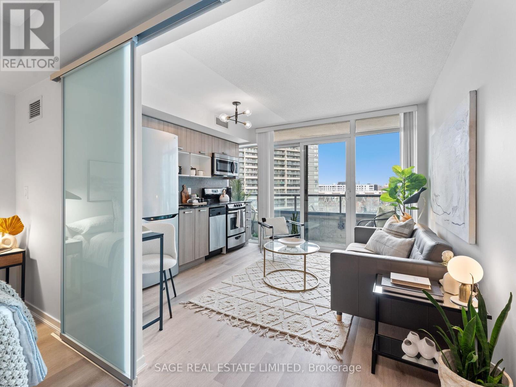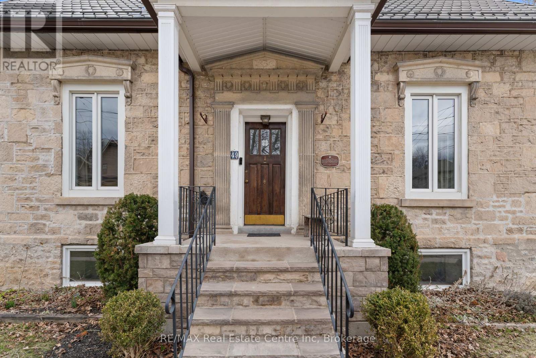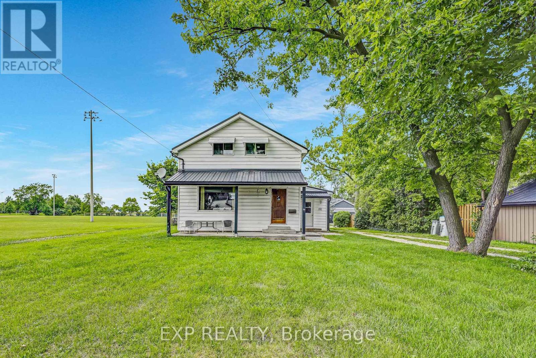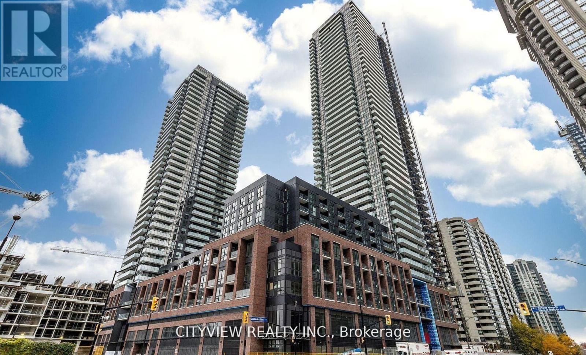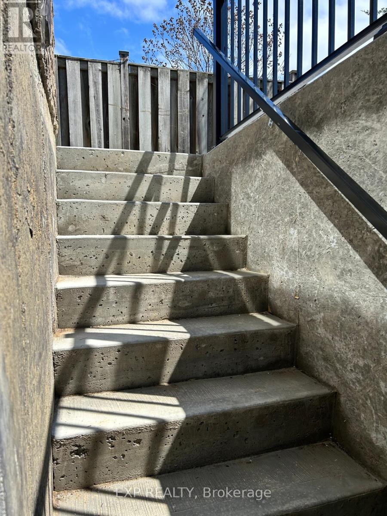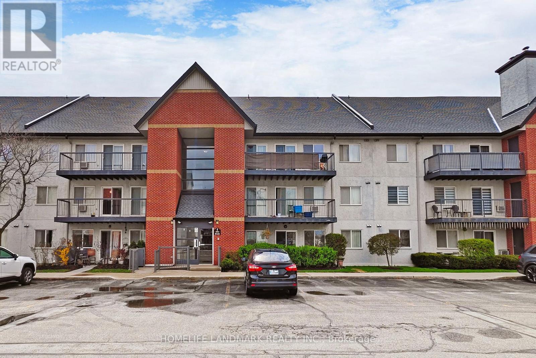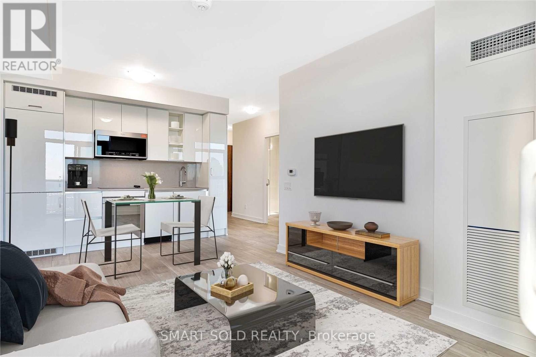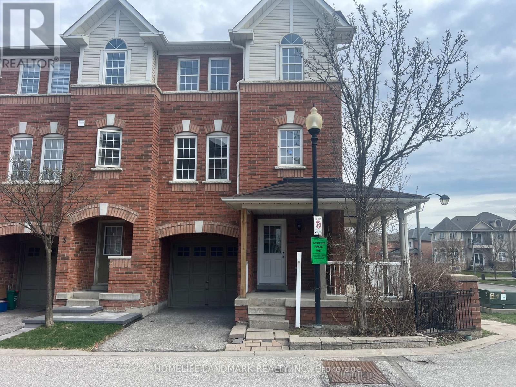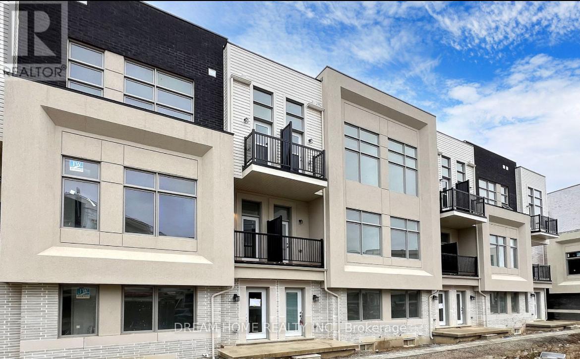23 West Hampton Road
St. Catharines, Ontario
Newly Renovated Top To Bottom Ranch Bungalow Minutes Driving From Hwy 406, Canal And Lake, Close to the City, Schools, Shopping, Full Of Natural Light With Backyard Oasis Featuring Incredible Landscaping. Brand New Engineered Hardwood Floors & Trim, Inside And Outside Pot Lights, All New Doors 2021 & All New Windows 2021 With California Shutters Throughout. Offers New Kitchen With Quartz Counter-tops & Back-Splash & High-end S/S Appliances & 2 New Bathrooms With Heated Flooring. Furnace And A/C 2021, HWT is Owned, Driveway For 4 parking Spots 2022, Fence 2022, Concrete Patio 2021, Side Entrance. (id:59911)
Right At Home Realty Brokerage
4 Cricklewood Crescent
Nanticoke, Ontario
Nestled in a serene lakefront gated community beside Selkirk Provincial Park, this beautifully updated 3-bedroom, 2-bath bungalow in Haldimand County offers 1,440 sq. ft. of comfortable, carpet-free, pet-free living space. Imagine starting your day with coffee on the large covered deck or exploring nearby gems with a walk along the lake to Peacock Point or a short drive into Port Dover to enjoy some great restaurants and activities. This vibrant waterfront gated community is brimming with amenities: enjoy boat docks, a refreshing pool, a dog park, and large green spaces perfect for relaxation. Social events and recreational options add a lively touch, with some amenities included and others available for a nominal fee. Experience the best of lakeside tranquility and community charm—your perfect bungalow awaits! Financing available (id:59911)
RE/MAX Escarpment Realty Inc.
92 Moore Street
Northern Bruce Peninsula, Ontario
3,400+ sq ft CUSTOM BUILT TIMBER-FRAME home set on the 300ft ESCARPMENT CLIFFS OVERLOOKING LION'SHEAD & GEORGIAN BAY offering STUNNING WATER VIEWS. Photos cannot truly capture the uniqueness of this property, and can only be appreciated WITH AN IN-PERSON VIEWING!!! Enter the 3/4 ACRE property, passing the road side area detached double car garage proceeding along the driveway through the tree-covered 375+ft deep lot to the home with 100+ft of completely private GEORGIAN BAY/NIAGARA ESCARPMENT VIEWS ... simply BREATHTAKING. This permanent home or vacation retreat offers large foyer entrance, staircase or elevator to elevated living with CATHEDRAL CEILING timber-frame GREAT ROOM, open concept kitchen, WALKOUTS to 440 SQ FT ELEVATED TERRACE, Large DEN & a MASTER SUITE w/private balcony ... ALL w/WATER VIEWS! Home features 2 fireplaces, natural wood flooring, 3 full bathrooms, 3 bedrooms (TWO ENSUITES!), EFFICIENT RADIANT IN-FLOOR HEAT on both levels, The large finished Workshop w/water view could easily converted to 4th BEDROOM or Professional Home Office (w/private outside entry). FULLY UPGRADED MECHANICALS & SPRAY INSULATION. The PARK-LIKE PROPERTY offers complete privacy, exposed limestone bedrock, lush gardens and green space. OUTBUILDINGS incl. garden shed and 24ft x 24ft DOUBLE CAR GARAGE w/2nd floor loft. This EXCLUSIVE MOORE STREET location offers direct access to one of the BEST BRUCE TRAIL sections & 1,000+ acres of Provincial parkland = 4-SEASON OUTDOOR ADVENTURE 'PLAYGROUND' for hiking, biking, swimming, x-skiing, snowshoeing etc. right from your property! WALK 5-8MINs. to the quaint Village of LIONS HEAD with elementary / secondary school, HOSPITAL w/24 EMERG, shopping, MARINA w/boat slips, SANDY BEACH and restaurants. Simply an INCREDIBLE 'MUST SEE' WATER VIEW CUSTOM HOME or VACATION RETREAT in a private ESTATE-LIKE SETTING! (id:59911)
Royal LePage Rcr Realty
2243 Manchester Drive
Burlington, Ontario
Welcome to this charming and spacious 3-bedroom, 2 full bathroom semi-detached home located in the highly desirable Brant Hills community. The bright and airy main floor features a generous living room, a spacious dining area, and a large, light-filled kitchen perfect for both everyday living and entertaining. Upstairs, you'll find three well-sized bedrooms and a beautiful full bathroom. The finished basement offers a versatile recreation room and an additional full bathroom, providing ample space for a growing family or guest accommodations. Step outside to enjoy the large, beautifully maintained backyard ideal for summer gatherings or quiet evenings outdoors. This home is perfectly situated close to parks, schools, shopping, and all amenities. Don't miss your chance to own this fantastic home in one of Burlingtons most desirable neighborhoods! New Windows (2023), New Furnace (2024), Front & Back Patio Stones (2021), Basement Renovation (2021), kitchen Updates (2022), New Dishwasher (2024), Smooth Ceilings and pot lights throughout (2021). (id:59911)
Real Broker Ontario Ltd.
2nd Floor - 1042 St Clarens Avenue N
Toronto, Ontario
Stylish 1 Bedroom Apartment for Rent - Available June 1, 2025! Discover your new home in this newly renovated, bright, and stylish one bedroom apartment located on the second floor of a charming house. Features include: Large private deck - 10 ft by 12 ft perfect for entertaining. Freshly painted and brand new appliances, including a dishwasher and in suite Landry. Conveniently located near St. Clair Avenue, steps from the vibrant Corso Italia shopping district, buses, subway. Includes utilities with central air conditioning with mini split in Livingroom for additional comfort. Street Parking available. (id:59911)
Right At Home Realty
24 - 4552 Portage Road
Niagara Falls, Ontario
Welcome to this stunning 3-bedroom + den, 3-bathroom home located in Niagara Falls! This beautifully maintained property offers a perfect blend of comfort and functionality, ideal for families or professionals seeking extra space. Key Features include 3 Spacious Bedrooms Bright and airy with ample closet space. Versatile Den Perfect for a home office, playroom, or guest space. 3 Bathrooms, Modern finishes for convenience and comfort. Open-Concept Living & Dining Ideal for entertaining. Well-Appointed Kitchen Featuring stainless steel appliances and ample cabinetry. Backyard Great for outdoor relaxation and family gatherings. Prime Location!!! Close to schools, parks, shopping, dining, and major highways. This home is a fantastic opportunity to enjoy the best of Niagara Falls living. Dont miss out schedule your showing today! Please note: The images provided have been professionally staged, digitally for illustrative purposes. (id:59911)
Exp Realty
900 Concession Street
Hamilton, Ontario
Welcome to 900 Concession Ave, Hamilton! This charming 3-bedroom, 1-bathroom home is a fantastic starter home or investment opportunity in a prime Hamilton Mountain location. Situated on a large corner lot, it offers great potential for those looking to add value through renovations or create a personalized living space. Key Features: Prime Location Walking distance to Juravinski Hospital, parks, schools, and shopping. Separate Basement Entrance Potential for added living space or income suite. Updated Essentials Roof replaced in 2011, furnace approximately 4 years old. Outdoor Space Patio doors from the kitchen lead to a 16' x 10' deck, overlooking a private fenced yard with a shed.100 Amp Breakers. With a little TLC, this home can be transformed into a fantastic investment or a cozy place to call your own. Hamilton is a city on the rise, known for its booming real estate market and vibrant arts scene making now the perfect time to invest. Don't miss this opportunity! (id:59911)
Exp Realty
31 - 3635 Southbridge Avenue
London South, Ontario
Welcome to this beautiful 1771 sqft 3-bedroom, 2.5-bathroom, 2-story townhouse, where modern elegance blends with everyday comfort. The open-concept main floor, featuring 9' ceilings, creates an inviting and spacious environment ideal for family gatherings and relaxation. Upstairs, enjoy 8' ceilings for a cozy feel with three generously sized bedrooms and two additional bathrooms. The master bedroom boasts a large walk-in closet and a 4-piece ensuite. The kitchen has sleek quartz countertops, soft-close designer cabinets, a stainless steel range hood, and premium finishes. Central air conditioning ensures year-round comfort. High-quality flooring throughout elevates the refined ambiance, making this home a perfect balance of style and practicality. This vacant unit, with a low $150/month maintenance fee, offers the privacy of home ownership along with easy maintenance. Whether you're a growing family or a savvy investor, this home delivers a blend of functionality and modern design. The unfinished basement provides endless potential, and the home is move-in ready, showing like new. This is one of the few units that has a lookout basement design. It is close to many amenities, such as local transit, commercial retail plazas, parks, restaurants, schools and highways. Flexible closing options are available, so don't miss out, make this beautiful property your new home today! Welcome Home! (id:59911)
Century 21 People's Choice Realty Inc.
1 Gleeson Way
Ottawa, Ontario
This two-storey family home offers the perfect balance of style, functionality, and sophistication, sitting on a generous 98 x 58 ft lot with premium upgrades throughout. This 4+2-bedroom, 5-bathroom home spans over 3,000 sq. ft. above grade with a 1,000 sq. ft. finished basement. As you walk in you will notice a bright main floor with soaring 18 ft ceilings in the living room, a dining room, office, open concept kitchen with walk-in pantry, eating area, family room, solarium, and laundry room with a stainless steel sink off the kitchen. Upstairs features a large primary bedroom with two walk-in closets, a 5pc ensuite with water closet, a second bedroom with an ensuite, and 2 other bedrooms, a main bathroom, and bonus loft. The finished basement has 8 ft plus ceilings, a large rec-room with a kitchenette, an exercise room, 2 bedrooms, and a full bathroom with in-floor heating, perfect for an extended family or guests. The basement has several closets and there is still ample unfinished storage space. Step outside into your private backyard retreat with a stamp concrete patio with a gazebo, perfect for outdoor entertaining or quiet relaxation. The attached garage, expansive driveway, and beautifully landscaped front yard, complete with a stone walkway, offer both ample parking and excellent curb appeal. Conveniently located near parks, schools, and recreational amenities, this home is designed to offer the best of both indoor and outdoor living, providing an ideal environment for your family to grow and create lasting memories. This exceptional home is a must-see! Schedule your viewing today! Roof 2015, HVAC 2022. (id:59911)
Right At Home Realty
2804 - 430 Square One Drive
Mississauga, Ontario
Stunning Never before lived in one bedroom unit at AVIA 1 Tower. Laminate flooring throughout the whole unit with 2 mirrored closets for tons of storage. 4PC bath with a medicine cabinet. Spacious primary bedroom with sliding doors. Open concept kitchen with built in appliances overlooking the dining/living room. Large 148 square foot balcony. Amenities include gym, party room, theatre room, yoga/meditation room, kids zone, games room and rooftop area. (id:59911)
Cityview Realty Inc.
73 Bernard Avenue
Brampton, Ontario
Welcome to 73 Bernard Ave!This stunning 3-bedroom, 3-bathroom freehold townhome offers 1,780 sq. ft. of thoughtfully designed living space in a highly sought-after Brampton neighbourhood. The main level boasts an open-concept family and dining area, complemented by pot lights. The bright, modern eat-in kitchen features granite counters and walkout to an expansive deck, perfect for entertaining, with serene views of the park and green space.Upstairs, the primary bedroom includes a walk-in closet and a 3-piece ensuite, while two additional spacious bedrooms provide comfort for the whole family.The lower level is fully finished and offers incredible versatility. A recreation room with a walkout to the backyard provides additional living space, while the secondary living area with a kitchenette is ideal for a playroom, home office, gym, or guest suite. Large fully fenced in backyard. This carpet-free home is move-in ready, with nothing left to do but enjoy! Conveniently located minutes from Sheridan College, major highways, shopping, and public transit, its the perfect blend of comfort, functionality, and prime location.Bonus: The walkout basement has excellent potential as an in-law suite or rental unit. (buyer to verify retrofit status). Fantastic opportunity! (id:59911)
RE/MAX Ultimate Realty Inc.
1503 - 2212 Lake Shore Boulevard
Toronto, Ontario
One parking & one locker included!!! For the first time ever, this stunning 904 sq. ft. 2-bedroom, 2-bathroom lake view unit is available for rent in the prestigious Westlake Village. Featuring a rare split-bedroom layout, this bright suite boasts floor-to-ceiling windows, 9 ft ceilings, hardwood flooring throughout, and a huge balcony with breathtaking views of the lake, CN Tower, and city skyline. The modern, open-concept design includes a stylish kitchen, spacious living area, and a primary bedroom with a walk-in closet and ensuite bath. Enjoy generous storage, Located steps from the waterfront and surrounded by amenities like Metro, LCBO, Shoppers Drug Mart, restaurants, and cafes, this highly sought-after floor plan offers the perfect balance of comfort, style, and urban convenience. (id:59911)
Smart Sold Realty
40 - 550 Steddick Court
Mississauga, Ontario
Gorgeous Low Maint. Fee ($350.38) Townhome in the Heart of Mississauga, Quiet Child Safe Crt, Modern Layout, Inside Access from Garage, Private Fenced Yard and Deck, NO Carpet, Finished Bsmt, Lots of Storage, Close To Park, Shop, Public Transit; Walking dist. to Elementary, Middle, High School, Square One, Heart Lake Centre, ***UPGRADES: Washrooms (2025), Kitchen Floor (2025), Basement Floor (2024), Upper Floor (2022), Furnace/AC (2015), Roof (2010), LED Pot Lights Wi-Fi Dimmer Switch (Google compatible) ***Low Maint. fee includes External Doors, Windows, Roof, Snow Removal, Lawn Mowing. Buyer/Agent to do due diligence on all aspects. Sellers don't warrant any upgrades. ***INCLUSIONS***: 4 Security Cams, Garden hose, Washer, Dryer, Stove, Refrigerator (main), Blinds. OPEN HOUSE: May 11, 2025 @ 12-4 PM. Offer anytime. (id:59911)
Ipro Realty Ltd
51 Hay Lane
Barrie, Ontario
Discover the perfect blend of charm and comfort at the heart of South Barrie, this bright and spacious 2-bedroom, 1-bathroom unit offers the perfect convenience. Located in a well-maintained multi-unit property, the home features a generous layout filled with natural light, ideal for professionals, couples, or small families seeking a peaceful and connected lifestyle. Enjoy easy access to nearby schools, parks, shopping, public transit, and major commuter routes, including the GO Station. With a welcoming atmosphere and a location that puts everything within reach, this charming rental is a rare find in one of Barrie's most desirable neighborhoods. Don't miss your chance to make it your next home! book your showing today! (id:59911)
Upperside Real Estate Limited
54 Pantheon Lane
Markham, Ontario
Best Value in This Subdivision! Three Year New Luxury Town Home Built by Treasure Hill, Total 2246Sf Living Space, Smooth High Ceilings (10' On Main, 9' On 2nd), Spacious & Function Layout. 5 Washrooms! S/S Appliances & Quartz Countertop, Master Bedroom Has His & Hers Walk-In Closet Plus W/O Balcony, Ground Floor Features A Large Room Can Be Used As the 4th Bedroom and W/O To Tree Lined Backyard, Direct Access to Garage, 125 Amp Power Panel, just steps from renowned Wismer Public School and Bur Oak Secondary School. Close To Public Transit, Go, Shops, Markville Mall, Hwy7/407. A Rare Opportunity for Families Seeking Space, Function & Convenience. Don't Miss Out! (Some Photos Are Staged) (id:59911)
Bay Street Group Inc.
60 Catering Road
Georgina, Ontario
Welcome to 60 Catering Road, a beautifully designed newly built detached two-storey home nestled on a premium 60 feet lot with walkout basement in the heart of Sutton. This 4-bedroom, 4-bathroom home offers an impressive 3,152 sq ft of upgraded living space with a modern elevation, featuring a charming front porch and a second-floor balcony with serene views. Inside, you'll find tens of thousands spent on luxury upgrades throughout, including 10 smooth ceilings on the main floor, oversized doors and windows for ample natural light, and rich stained hardwood flooring in the great room, dining room, main hall, library, and upper hallway. The great room boasts a stylish waffle ceiling with pot lights, while the dining room is enhanced with a coffered ceiling, perfect for entertaining. The gourmet kitchen is outfitted with quartz countertops, upgraded cabinetry, and sleek porcelain tile floors, which also extend throughout all bathrooms. A stained oak staircase with custom railings adds to the homes refined design. The spacious bedrooms include a primary suite with a spa-inspired ensuite, offering comfort and elegance. Ideally located in a family-friendly neighbourhood, this home is within close proximity to elementary and high schools, an arena, and a curling rink. Everyday essentials are just minutes away with nearby plazas that include Shoppers Drug Mart, Home Hardware, grocery stores, banks, and local eateries. For outdoor lovers, a scenic recreational bike trail runs directly behind the property, while Sutton and Jacksons Point waterfront parks offer beautiful natural escapes, walking paths, and lakefront views. This is a rare opportunity to own a move-in-ready, upscale home that perfectly blends modern design, nature, and convenience in one of Suttons most desirable areas. (id:59911)
RE/MAX Real Estate Centre Inc.
Ph 416 - 555 William Graham Drive
Aurora, Ontario
Biggest 1+1 with 2 washrooms unit (735 sqft) in the prestigious Arbors Condo! low-density, mid-rise community with quiet enjoyment. This spacious, bright, and well-maintained PentHouse suite offers one bedroom plus a den (can be used as a second bedroom), one full bathroom, and an additional spacious washroom. The suite features soaring 10-foot smooth ceiling, a chefs kitchen with an extended island that provides ample countertop space and a breakfast bar. Both the kitchen and bathrooms are equipped with elegant quartz countertops and under-mount sinks. Step out from the living room onto your private balcony, which overlooks a serene open space. The unit has been freshly painted with high-quality Benjamin Moore paint and boasts numerous premium upgrades throughout. Enjoy the added privacy of a balcony that is not shared with neighbours or simply separated by a glass partition. For added convenience, the unit includes a storage locker located just across the hallway, with only one neighbour locker beside you. The parking spot is also conveniently located close to the elevator, making it easy to carry groceries into your home. The building offers superb amenities and is just minutes away from Highway 404, as well as two major GoTrain stations in Aurora. It falls within the school boundary of Rick Hansen P.S. (ranked 150th) and Dr. G.W. Williams S.S. (ranked 28th). Your new home awaits! Virtual Staging for illustration purpose only. **EXTRAS** Biggest 1+1 unit in the building(735 sqft). Close to T&T, Longo's, Sobeys, Walmart, and a wide variety of restaurants. 3 nearby community centers, libraries, swimming pools, ice rinks, and more. (id:59911)
RE/MAX Realtron Jim Mo Realty
92 Dariole Drive
Richmond Hill, Ontario
This gorgeous & renovated, one of a kind freehold 2 storey townhouse is located in the highly desirable neighbourhood of Oak Ridges Lake Wilcox area. The living spaces is more than 2,100 sq. ft., 9 foot ceiling on the G/F, elegant double door main entrance, smooth ceiling throughout, pot lights, open and spacious Living and Dining Room, open concept modern kitchen featuring with stainless steel high end appliances: oversize fridge (60 inches), gas stove (Italian brand), powerful hood fan (Italian brand), built in dishwasher (Miele), microwave, extra large quartz kitchen centre island with breakfast bar, tall upper kitchen cabinets, iron pickets, gleaming hardwood floors throughout G/F & 2/F., spacious hallway on 2/F., upgraded shower in master ensuite, complete with his/her walk-in closets featuring built-ins for effortless organization, 4 pieces ensuite in master bedroom, walk in shower, lots of storage. Functional finished basement with a recreation room and bathroom for entertainment, stunning interlocking side yard and back yard, direct access to garage and much more. Famous public school: Bond Lake Public School, 5 minutes walk to the community centre, close to HWY 404, parks and Bond Lake, 2 minutes walk to trails. Meticulously maintained by original owner. Don't miss the opportunity to make this stunning home your own! Excellent Move in condition with lots of upgrades! Must see to appreciate! (id:59911)
RE/MAX Crossroads Realty Inc.
22 Gooch Park Drive
Innisfil, Ontario
RARE Waterfront Home With Private Beach In One Of the Most Sought After Locations In Big Bay Point Innisfil! Sunset Facing Beach House Offers Unobstructed Views Of Kempenfelt Bay Lake Simcoe! Large 5 Bedroom Family Friendly Home Features Include: Floor to Ceiling Windows And Doors In Great Room And Primary Bedroom With Incredible Views Of The Lake, Newly Renovated Bathrooms, Light Oak Flooring Mixed With Original Hardwood, Main Floor Den With Fireplace, Custom Built Ins and Mill Work, 5 Bedrooms, 3 Bathrooms, Wrap Around Covered Porch, Oversized Dock With Large Sitting Area, SeaDoo Lift, Detached Garage, Large Mature Cedar Hedge And Landscaping Offer Complete Roadside Privacy! The Entire Waterfront Offers A Rare - Shallow, Clean, Sandy Beach With Easy Entry Into Lake Great For Young Kids, Swimmers, Canoeing And Kayaking! Gooch Park Address Is A PRIME Location Close To Recreational Amenities - Friday Harbour Resort And Marina, Shopping, Dining, Theatre, Golf, Tennis, Pickleball And Easy Access To The City! One Of The Most Popular Weekend/Full Time Living Destinations In Ontario! (id:59911)
Harvey Kalles Real Estate Ltd.
302 - 2550 Simcoe Street N
Oshawa, Ontario
A fantastic unit in a great building close to all the shops, University and Durham College (id:59911)
Homelife Regional Realty Ltd.
49 Farncomb Crescent
Clarington, Ontario
Beautiful 4-bedroom, 4-bathroom two-storey family home on a large landscaped lot with a private backyard oasis and in-ground pool. The stylish kitchen includes stainless steel appliances, granite countertops, under-cabinet lighting, and a built-in desk. The main floor features formal dining and living areas with hardwood floors, as well as a laundry room and powder room.Upstairs, the large primary bedroom has a walk-in closet and ensuite bathroom with a clawfoot tub and spa shower, along with three additional spacious bedrooms and a family bath. The finished lower level offers a bright games & theatre room, three-piece bathroom, built-in wet bar, and plenty of storage. The backyard is ideal for relaxation or entertaining. Located in a quiet neighborhood close to schools, parks, shopping, and just minutes from Highway 401 and the GO Bus. (id:59911)
Kingsway Real Estate
32 Hillier Street
Clarington, Ontario
Welcome Home! This spacious 4 bedroom house is ready for your family and friends! Great for entertaining all year round, it has an open concept main floor, a finished basement and a fenced yard with no neighbours behind. In addition to a large living and dining room, there is a bonus family room that overlooks the backyard. The above ground pool is open and the huge deck is ready for summer! Beautiful home with low taxes and no rentals! Upgrades include: Front porch '23, All interior doors '23, Main bathroom '23, Washer & Dryer '24, Furnace & AC '21, Hot water tank '22, Back deck '22, Induction range '24, 50 AMP car charger port. (id:59911)
Royal Heritage Realty Ltd.
4 - 70 Milner Avenue
Toronto, Ontario
Excellent location, Just east of McCowan Road and seconds North of Highway 401. TTC Bus Access And Immediate Interchange At McCowan Rd. Well-maintained and professionally managed industrial unit that offers drive in shipping door . (id:59911)
Century 21 King's Quay Real Estate Inc.
2108 - 117 Mcmahon Drive
Toronto, Ontario
2 bdrm 2 full bath corner suite. 1 parking & 1 locker included. en-suite laundry, large balcony. ultra modern. bright & cheerful. great views. close to bayview village, TTC, 2 subway stations, Go transit, NY General Hospital, 401 & more. Just move in & enjoy. (id:59911)
Goldenway Real Estate Ltd.
2811 - 117 Broadway Avenue
Toronto, Ontario
Brand New Large 2-Bedroom, 2-Bath Unit At Line 5 Condos And Large Locker. Located In The Heart Of Yonge And Eglinton, This ~750 Sq. Ft. Unit Features 9-Foot Smooth Ceilings, Large Windows In Both Bedrooms For Abundant Natural Light, Custom Roller Blinds, And A Huge 100 Sq. Ft. Balcony. The Modern Kitchen Is Equipped With Integrated Appliances, Quartz Countertops, And A Ceramic Tile Backsplash. The Suite Features Two Full European-Style Bathrooms With An Integrated Sink, Rain Showerhead, And Porcelain Tile Throughout. (id:59911)
Ipro Realty Ltd.
105 - 35 Hayden Street E
Toronto, Ontario
RARE FIND! FURNISHED MAIN LEVEL CONDO AT YONGE/BLOOR WITH HUGE PATIO!Great location in the heart of the city! BSN (Bloor Street Neighbourhood) is a friendly community oriented building with a Brian Gluckstein designed lobby! This unit has open concept living with a great layout of space! Enjoy the outdoor terrace with no elevator hassles for carrying groceries or meeting up with friends! Concierge is 24 hours on the same level! The condo features:Pool, Gym, hot tub, meeting and party rooms, guest suites and a 17 floor lounge and BBQ area for your views!This home comes fully furnished and offers convenience at it's best with two subway lines steps from the doors and high end shopping and dining in the Yorkville areas. Close to the University of Toronto and Toronto Metropolitan University with access to hospitals and highways. Leasing Furnished /Pull Out Couch for Guests (id:59911)
Ipro Realty Ltd.
604 - 500 Wilson Avenue
Toronto, Ontario
Welcome to this rare, one-year-new 3-bedroom, 2-bathroom south-west facing corner unit at Nordic Condos in Clanton Park. Thoughtfully designed with modern finishes and innovative architecture, this bright and spacious home offers elevated urban living in a highly connected community. Perfectly located within walking distance to Wilson Subway Station, with a bus stop right at your doorstep and just minutes from Yorkdale Mall, Hwy 401, and Allen Road. Your're also close to parks, shopping, restaurants, and all essential transit options. Experience the perfect blend of comfort, style, and convenience in the heart of Wilson Heights. Enjoy premium amenities including a sleek catering kitchen, 24/7 concierge, serene fitness studio with yoga room, stylish outdoor lounge areas with BBQs, co-working space, a versatile multi-purpose room with a second-level catering kitchen, children's play area, outdoor exercise zone, pet wash stations, and more. (id:59911)
Smart Sold Realty
719w - 36 Lisgar Street
Toronto, Ontario
Experience The Best of Queen West at 36 Lisgar St. Location is just the beginning... There is no better opportunity at this price point. With recently installed light oak high-quality vinyl flooring, brand new washer and dryer, a fresh coat of paint on all walls, doors and trim, updated light fixtures throughout, recently installed multi-setting shower head and new mirrored doors on the extra-wide bedroom closet, 719W is turn-key ready and unlike any other suite available. It can even be purchased fully furnished taking the meaning of "move-in" ready to the next level. Stunning golden hour sunset balcony views only sweeten the deal even further! The simple, functional living and dining area provides endless configuration options to maximize the space in unique ways. An island that can function as counter space, a breakfast bar or office desk would be a great addition. Save in-unit storage for everyday necessities and keep sports equipment or off-season gear tucked away in your own personal locker on the 3rd floor. The time is NOW to invest in your future and get into the Toronto real estate market. Trendy Toronto condo building Edge on Triangle Park features a 24-hour concierge, gym, party room, and plenty of paid visitor parking so you can host to your hearts content, right in the heart of the city. From grocery stores and pharmacies to restaurants, green space and weekend or nightlife staples, every necessity is within a 10-minute walk of your front door. (id:59911)
Sage Real Estate Limited
49 Albert Street
Guelph, Ontario
A rare opportunity to own a piece of Guelphs heritage - welcome to 49 Albert Street. Nestled in one of the city's most sought after pockets, this iconic limestone home sits on a quiet, tree lined street just steps from downtown. Homes in this area rarely come to market, and when they do, they don't last. Built in the mid 1800s by celebrated stonemason Matthew Bell, this 1.5 storey residence blends historic charm with endless potential. The main floor features a bright, oversized living room, a full bathroom, one bedroom, and main floor laundry, a rare and convenient touch. Upstairs offers two large bedrooms and a second full bath. The basement adds even more versatility, with two additional bedrooms, a separate entrance, and plenty of space to create an in-law suite or duplex. Whether you're a buyer looking to customize your dream home, an investor seeking strong rental potential, or someone with an eye for timeless design, this home is a canvas waiting for your vision. Outside, enjoy a newly built northwest facing deck perfect for catching golden hour all summer long. A large detached garage, double wide parking, and exterior access crawl space provide exceptional functionality. Surrounded by a mix of charming century homes and tasteful new builds, this neighbourhood is full of character and walkable appeal. You're minutes from parks, GO Transit, the farmers market, the University of Guelph, and some of the city's best dining and shopping. Bring your vision. Bring your hammer. Let's make magic. (id:59911)
RE/MAX Real Estate Centre Inc
700 Erinbrook Drive Unit# 16
Kitchener, Ontario
Welcome to this beautifully updated, carpet-free home featuring 3 spacious bedrooms and 1 fully renovated bathroom. The open-concept main floor offers hardwood and tile flooring, perfect for modern living, while the second level boasts quality laminate flooring. You'll love the bright and airy kitchen, equipped with a newer fridge, stove, dishwasher — and even a second fridge for extra convenience. A brand-new washer and dryer add to the move-in-ready appeal, while the 2021 furnace and thermostat ensure year-round comfort. Plus, there's a gas hookup if you prefer a gas stove! The large primary bedroom features an impressive built-in wardrobe, offering ample storage. Step outside to your own private yard, perfect for relaxing or entertaining. Low condo fees include water, making this an even more attractive opportunity. Located in a family-friendly neighborhood close to schools, parks, shops, restaurants, and public transit — everything you need is just steps away. Don't miss your chance to call this beautiful, low-maintenance home your own! (id:59911)
RE/MAX Solid Gold Realty (Ii) Ltd.
60 Frederick Street Unit# 601
Kitchener, Ontario
Step into elevated downtown living at DTK Condos, the tallest and most iconic residential tower in Kitchener’s rapidly growing core. This beautifully appointed 1-bedroom, 1-bathroom suite blends smart design with contemporary finishes, offering an ideal home for professionals, students, or anyone seeking the perfect balance of style and convenience. The open-concept layout is bathed in natural light thanks to floor-to-ceiling windows, while quartz countertops, modern cabinetry, and stainless steel appliances lend a sleek, upscale feel. Enjoy the convenience of in-suite laundry, and the rare benefit of one underground parking space, making city living that much easier. But this isn’t just a condo—it’s a lifestyle. Live steps from everything: the ION light rail, Google headquarters, Communitech, Conestoga College DTK campus, plus a buzzing scene of cafés, markets, parks, and nightlife. Whether you’re heading to work, class, or out with friends, it’s all within reach. Residents enjoy access to first-class amenities including a rooftop terrace with panoramic views, a fully-equipped fitness center, party room, and concierge service—everything you need to live, work, and unwind in one of the region’s most desirable locations. Don’t miss your chance to lease in this landmark building—where modern design, premium location, and vibrant city energy come together seamlessly. Unit is currently vacant. Tenant is responsible for hydro & internet. Please note that some photos are virtually staged. (id:59911)
Condo Culture Inc. - Brokerage 2
D - 107 Rita Crescent
Kawartha Lakes, Ontario
Welcome to this charming and affordable upper-unit condo, ideally situated at the end of a quiet four-unit building offering extra privacy and beautiful views of the surrounding natural landscape. Featuring two spacious bedrooms, one full bathroom and plenty of storage, this home is thoughtfully designed for comfort and convenience. You'll love the gleaming hardwood floors, open-concept living space, and bright windows that fill the home with natural light. The laundry room adds extra functionality, making everyday living easy. Set in a peaceful location that's just a short walk to the water, restaurants, shopping, and more, you're also only minutes from Peterborough, Lindsay, and enjoy a smooth commute to the GTA. Whether you're a first-time buyer, downsizing, or looking for an investment, this condo offers incredible value in a prime setting. (id:59911)
Exit Realty Liftlock
56 Victoria Avenue E
South Huron, Ontario
Welcome to 56 Victoria Ave East, Crediton! A 4-bedroom, 1-bathroom detached home with incredible potential for homeowners, investors, and business owners alike. Located just 15 minutes from Grand Bend Beach and 45 minutes from London, this property offers a perfect mix of rural tranquility and urban convenience, including easy access to the London International Airport. With three separate entrances, its ideal for creating an in-law suite, duplex conversion, or an accessory unit for short-term rentals or mortgage helper or setup a business or home based business. Plus the convenient location beside the Community Center with a soccer field, a baseball diamond and Crediton Conservation Area, adds extra appeal. Whether you're looking for a smart investment, a business opportunity, or a home with rental income potential, this versatile property has so much to offer. Come check it out NOW! (id:59911)
Exp Realty
933 Twin Gables Drive Road
Essex, Ontario
Situated in the heart of our local Wine Country this 1 1/2 story home is sure to please, offering tranquil views of Lake Erie with near by beach access to enjoy on long summer days. Featuring 3 bedrooms and 1 baths including spacious primary (upper) bedroom with 2 pc ensuite, spacious living room with eating area and cozy fireplace, bright sun room over looking stunning yard and gardens. Asking $2400 per month plus utilities (can be fully furnished as an option - please ask the listing agent for details). AVAILABLE AUGUST 15TH. Rental application, credit check & letter of employment required. (id:59911)
RE/MAX Realty Specialists Inc.
2307 - 430 Square One Drive
Mississauga, Ontario
Brand new "Night Sky" Floor plan at Avia1. This stunning 2 bedroom 2 Bath unit features 800 Sqft of indoor living and a large 184 Sqft Balcony with North West Facing Views. Unit features laminate flooring throughout with a spacious open concept living/dining room walking out to a large balcony. Modern kitchen with staintless steel appliances and centre island. Primary bedroom has a 3pc ensuite with mirrored closets. 2nd bathroom has a linen closet. Amenities include gym, party room, theatre room, yoga/meditation room, kids zone, games room and rooftop area. (id:59911)
Cityview Realty Inc.
2004 - 510 Curran Place
Mississauga, Ontario
Luxurious 2 Bedroom, Bathroom In Luxurious Building PSV2 with Great Amenities, Walking Distance to Square One Mall, Public Transit, YMCA, Library, celebration Square, Close to UTM Mississauga Campus. (id:59911)
West-100 Metro View Realty Ltd.
Basement - 1596 Maple Ridge Drive
Mississauga, Ontario
Furnished All-Inclusive 2-Bedroom Basement Apartment in Prime Mississauga! Spacious and bright unit featuring 2 bedrooms, 1 full bath, and a large open-concept kitchen, dining, and living area. Fully furnished and move-in ready! Enjoy a private entrance, big windows for natural light, and separate laundry. Located on a quiet street near parks, schools, shopping, Hwy 403 & Square One. 1 parking spot included. All utilities included. No smoking. No pets. (id:59911)
Exp Realty
823 - 1450 Glen Abbey Gate
Oakville, Ontario
A must see! welcome to this a beautifully updated 2-bedroom, 2-bathroom condo situated in the sought-after Glen Abbey Village complex. The unit features a spacious open-concept layout, ideal for both entertaining and everyday living. NEW renovations include new laminate flooring, fresh paint throughout, new lighting fixtures, giving the home a modern and inviting feel. The kitchen is equipped with a convenient breakfast bar, 2 yrs old stainless steel appliances, and the dining area flows seamlessly into the living space, creating a warm and functional environment. Extra Storage room on Terrace. Ready for move in! Families will appreciate the proximity to top-ranked schools, notably Abbey Park High School, located just steps away at 1455 Glen Abbey Gate. Easy access to parks, trails, shopping centers, and major highways, making it a convenient and desirable place to live. (id:59911)
Homelife Landmark Realty Inc.
92 Delma Drive
Toronto, Ontario
Welcome to a beautifully appointed four-bedroom, three-and-a-half-bath detached home inprestigious West Alderwood, where thoughtful design and modern conveniences come together to offer an exceptional quality of life. Surrounded by professionally landscaped gardens and upgraded with in-ground sprinklers, in-ceiling speakers, and heated bathroom floors, every detail has been carefully considered for everyday comfort and elegance.Inside, the layout is refined yet functional, offering generous principal rooms and a finished basement that provides added flexibility. Outdoors, the private backyard includes a built-inBBQ gas line, creating the perfect setting for summer dining and relaxation. This home is great for a young family and is ideal for entertaining, remote work, or hosting over night guests. Perfectly positioned within walking distance of a French immersion school, a nearby Catholic school, grocery stores, Sherway Gardens, Long Branch GO Station, Etobicoke Valley, MarieCurtis Park, and a full-service community centre featuring a pool, skating rink, and tennis courts. With quick access to the Gardiner Expressway, QEW, and Hwy 427, commuting is seamless in every direction.A rare opportunity to enjoy space, style, and a lifestyle thats second to none in one of Etobicokes most sought-after neighbourhoods. (id:59911)
Ipro Realty Ltd.
2704 - 430 Square One Drive
Mississauga, Ontario
Stunning Never before lived in one bedroom unit at AVIA 1 Tower. Laminate flooring throughout the whole unit with 2 mirrored closets for tons of storage. 4PC bath with a medicine cabinet. Spacious primary bedroom with sliding doors. Open concept kitchen with built in appliances overlooking the dining/living room. Large 148 square foot balcony. Amenities include gym, party room, theatre room, yoga/meditation room, kids zone, games room and rooftop area. (id:59911)
Cityview Realty Inc.
308 - 285 Dufferine Street W
Toronto, Ontario
Be the First One to live in This Spectacular Corner Unit With Two Sides of a large Balcony. XO2 is uniquely positioned steps from everything one could desire, including beautiful Lake Ontario. Condo is only minutes from the trendy Entertainment District, home to the city's hottest bars, clubs and entertainment venues. You're also a short walk from Trinity Bellwoods Park, the hip cafes and shops of Queen Street West, and the Fort York Historic Site. Surrounded by numerous conveniences and services, this neighbourhood has an extremely high 82 Walk Score, indicating that errands can be done on foot without needing a car. Public transportation is extremely convenient at this new condominium. Steps from the Dufferin bus and the 24-hour King streetcar, residents can reach Dufferin Station Line 2 in 13 minutes and St. Andrews Station Line 1 in 15. Located just 5 minutes away by foot, the nearby King-Liberty Station will provide train service to Dundas West in 3 minutes, Union Station in 7 minutes, and Scarborough in 25. Simply put, these ideal transit services could not be improved, a fact reflected by this area's Riders Paradise, which has a near-perfect Transit Score of 90 (id:59911)
RE/MAX Elite Real Estate
1907 - 251 Manitoba Street
Toronto, Ontario
One Large Parking is included!!! Experience luxurious living in this stunning 1-bedroom, 1-bathroom condo at the Elegant Empire Phoenix. This south-facing unit boasts breathtaking lake views from the walk-out balcony, and features a spacious open-concept layout with numerous upgrades throughout. Enjoy exceptional building amenities like a California-style outdoor infinity pool, fitness center, rooftop deck, party room, and Wi-Fi-enabled workspaces. The location is unbeatable, with easy access to Mimico Go (15 minutes to Downtown Union) , restaurants, shops, Humber Bay Park, Martin Goodman Trail, downtown, and both airports. First-time rental, offering the perfect blend of comfort, convenience, and style. (id:59911)
Smart Sold Realty
2406 Curtis Road
Burlington, Ontario
Welcome to your next chapter in Burlington’s highly desirable Orchard neighbourhood! This stylish 3-bedroom freehold link townhouse is attached only to the garage—meaning no shared walls above grade for added privacy and comfort. The home is clean, bright, and completely move-in ready, perfect for anyone looking for a turnkey lifestyle. Step into the thoughtfully updated kitchen featuring a modern island (2022), California shutters (2022), ceramic tile, and engineered hardwood flooring throughout the main living areas. The primary bedroom includes a walk-in closet and full ensuite bath for your own private retreat. A fully finished basement provides extra living space ideal for a home office, rec room, or guest area. The backyard is a professionally landscaped suburban oasis, complete with a large gazebo and hot tub (2022) set on a professionally installed concrete pad—perfect for unwinding or entertaining in style. You're within walking distance to excellent public and Catholic schools, and just blocks from the stunning Bronte Provincial Park and the scenic Twelve Mile Trail. Enjoy close proximity to shops, restaurants, gyms, Appleby GO Station, and major highways—everything you need is right at your doorstep. Relax on the porch with a coffee and take in the ambiance of this quiet, small street—a peaceful setting in one of Burlington’s most sought-after family neighbourhoods. (id:59911)
Martin Smith Real Estate Brokerage
29 Bowline Vista
East Gwillimbury, Ontario
Gorgeous Upgraded 4 Bedrooms Townhouse. Naturally Sunlight and Bright! Come on through the Welcoming Foyer with Ceramic Flooring. The Stylish Kitchen Features a Center Island. The Living/Dining Room Combination Boasts Hardwood Floors, Very Large Windows. Step Upstairs where there are 4 Generously Sized Bedrooms, Large Windows and Closets. The Primary Bedroom has a Large W/I Closet, 5-pc Ensuite with a Stand Up Shower and Relaxing Tub. Laundry on Second Floor a Huge Bonus! Direct Access From Garage to House. Minutes to Schools, Parks, Restaurants, Shops and Hwy 404. (id:59911)
King Realty Inc.
16 Meteorite Street
Richmond Hill, Ontario
Absolutely stunning smart home with nearly 6,000 sq ft of luxurious living space, nestled in the prestigious Observatory community! No sidewalk, on a quiet, child-friendly street! Featuring 10-ft ceilings on the main floor, imported Italian porcelain throughout, and modern luxury finishes.The open-concept chef's kitchen features a Sub-Zero built-in fridge, Wolf gas cooktop, Wolf built-in steam oven, Wolf built-in microwave, Asko dishwasher, Sirius professional hood insert, wine fridge, porcelain counters, walk-in pantry, custom cabinetry, and KEF ceiling speakers.Walk out to a fully enclosed electric Pergola sunroom (12.8 x 12.8) with integrated LED lighting, perfect for seamless indoor-outdoor entertaining. The family room impresses with a custom home theatre and double-sided vertical fireplace wrapped in Italian porcelain, creating a stunning feature wall. A designer powder room and all bathrooms feature backlit mirrors.The second floor offers four spacious bedrooms, all with heated bathroom floors. The luxurious Primary suite boasts a spa-inspired 5-pc ensuite with a curbless walk-in shower, ceiling-mounted rain heads, TOTO smart toilet, and a custom walk-in closet with LED lighting. The third-floor LOFT features a wet bar, 4-pc bath, and a private terrace.The finished basement includes a bedroom, full bath, two storage rooms, and heated floors throughout.The second-floor laundry includes an LG washer, dryer, and LG SideKick pedestal washer.Smart home upgrades include electric blinds, EV charger, ultra-secure smart front door, full security camera system, and integrated speakers. Dual furnaces and dual A/C units provide zoned climate control. Located minutes from Hwy 407/404, public transit, shopping, and top-ranked Bayview Secondary School. A true move-in-ready, one-of-a-kind luxury home blending elegance, technology, and comfort! (id:59911)
Bay Street Group Inc.
1 Nakina Way
Markham, Ontario
Bright And Spacious End Unit Condo Townhouse In Prime South Unionville High Demand Area. 4+1 Bedrooms With Laminate Floor. Brand New Granite stone Counter in Kitchen, New Range hood. Fresh Painting Through out. New LED Lighting. Low Maintenance Fee, **Potential Income**. Excellent School Zone; Markville S.S And York University. Steps To Shopping Mall, T&T Supermarket, Go Train Station, Viva Transit, Park, Etc. Mins Drive To Hwy 407/Hwy7. (id:59911)
Homelife Landmark Realty Inc.
9 Albert Firman Lane
Markham, Ontario
Experience modern luxury in this stunning 4-bedroom, 4-bathroom freehold townhouse. Featuring an open-concept kitchen with a granite countertop, center island, and soaring 10' ceilings. The expansive rooftop terrace is ideal for hosting gatherings with family and friends. This brand-new, never-lived-in townhome offers 2,568 sqft of living space. The primary suite boasts a spacious walk-in closet and a 4-piece ensuite. The ground-floor is upgraded with a 4th bedroom, complete with a 3-piece bathroom, can serve as a private office or guest suite. Additional space in the basement with a rough-in for a bathroom offers endless possibilities create your own gym, home theater, or family room. Located in a top school district, next to King Square Shopping Centre, and within walking distance to supermarkets. Just minutes from Hwy 404, parks, AT&T, gas stations, and all essential amenities. (id:59911)
Dream Home Realty Inc.
Unit 2 - 892 Carnaby Crescent
Oshawa, Ontario
1 year new renovated Basement. 1 bedroom+1 Den. The basement has been updated, Own separate Laundry! two cars parking space in the driveway. The basement tenant is responsible for paying 35% of all utilities and the main level tenant pays the rest of 65%. Convenient location, Ideal for commuters, nearby public transit. Located close to schools, a variety of shopping options, and all essential amenities. (id:59911)
Bay Street Group Inc.

