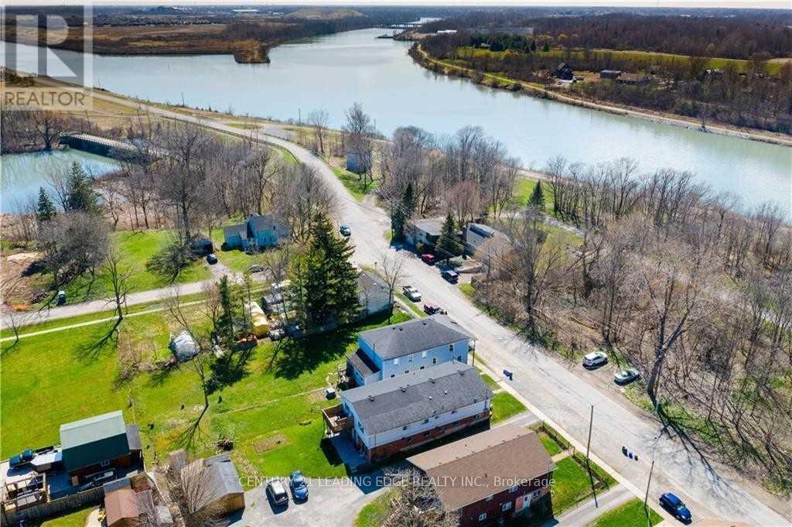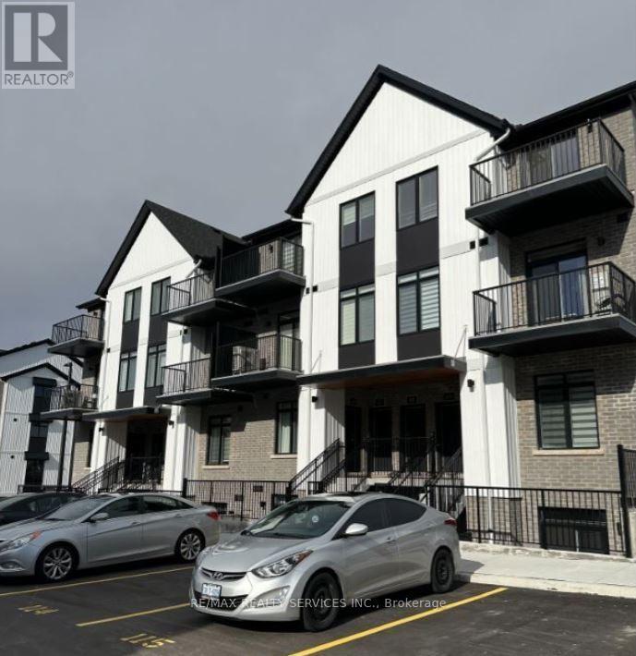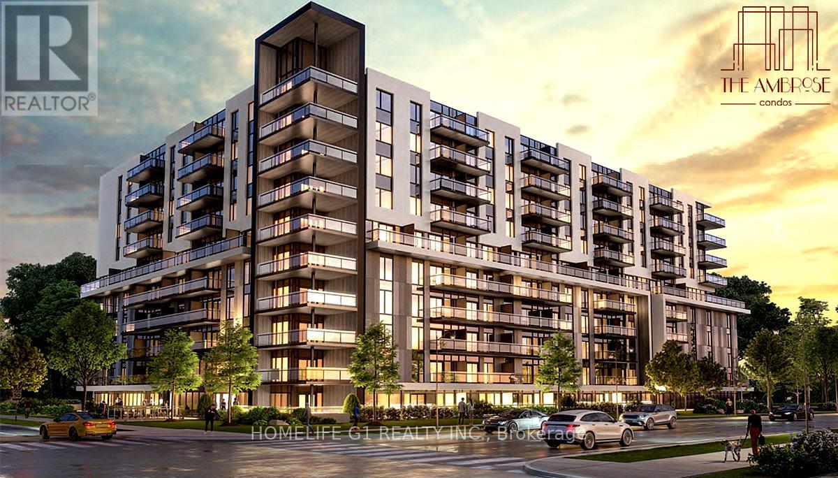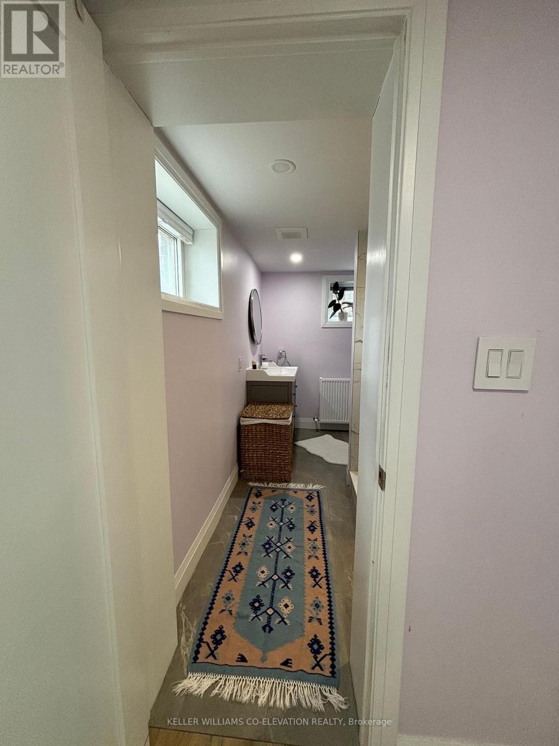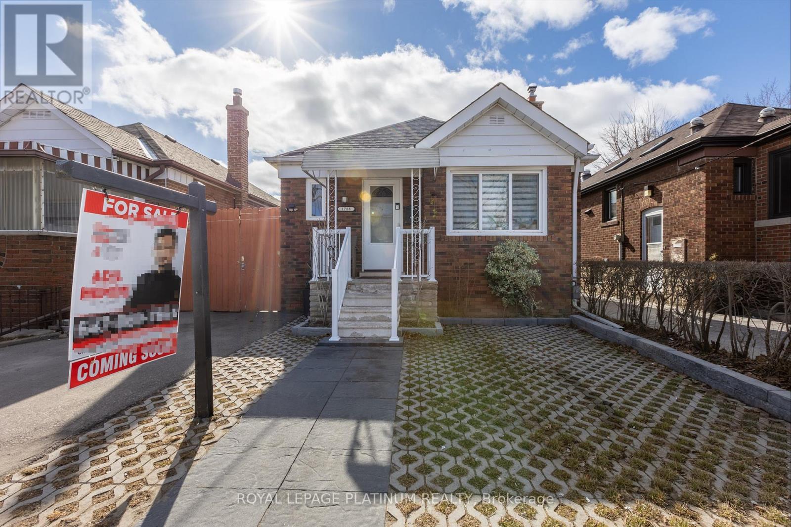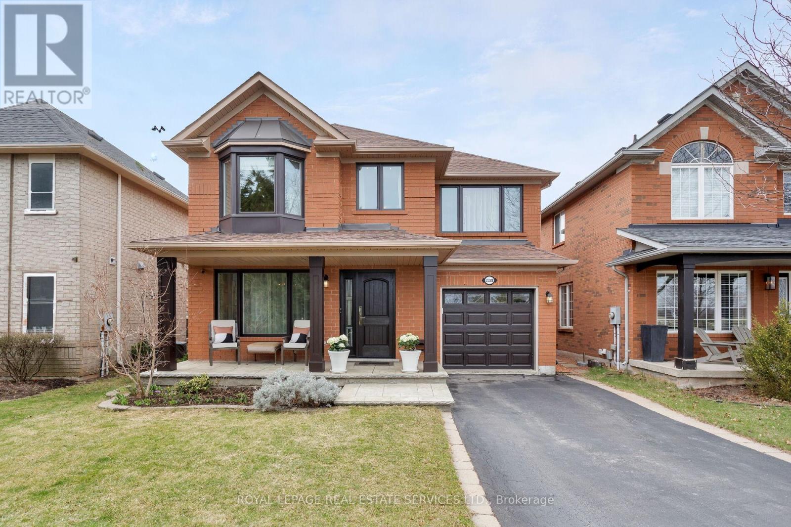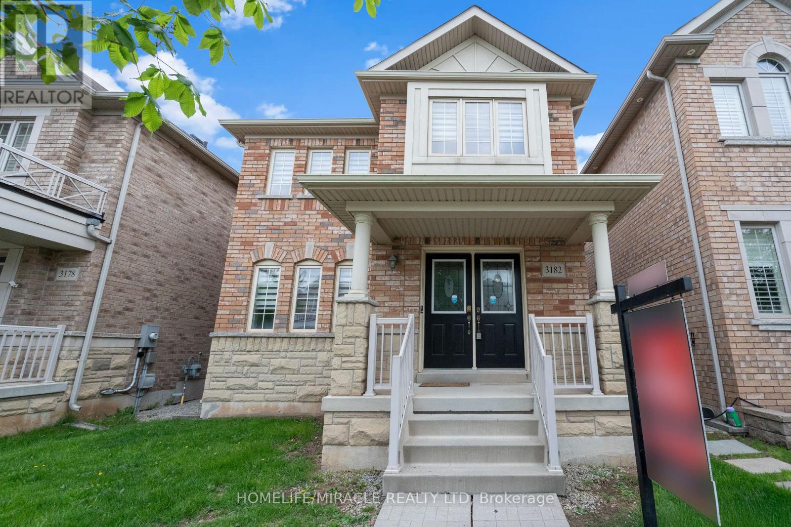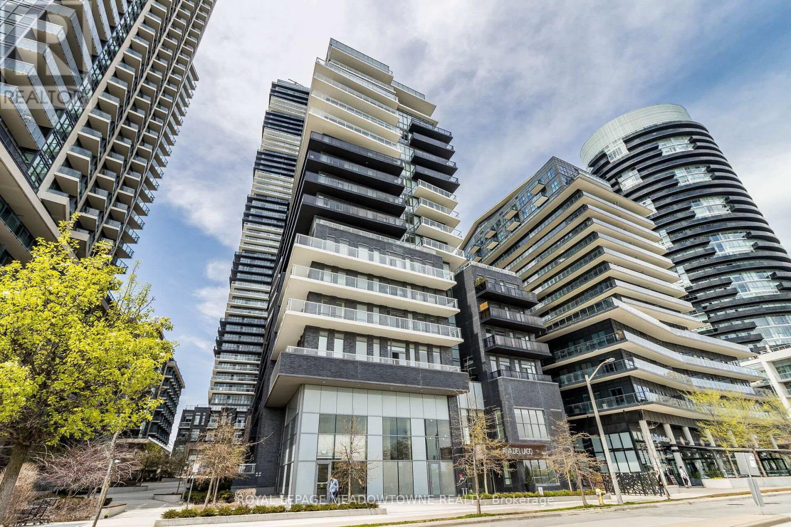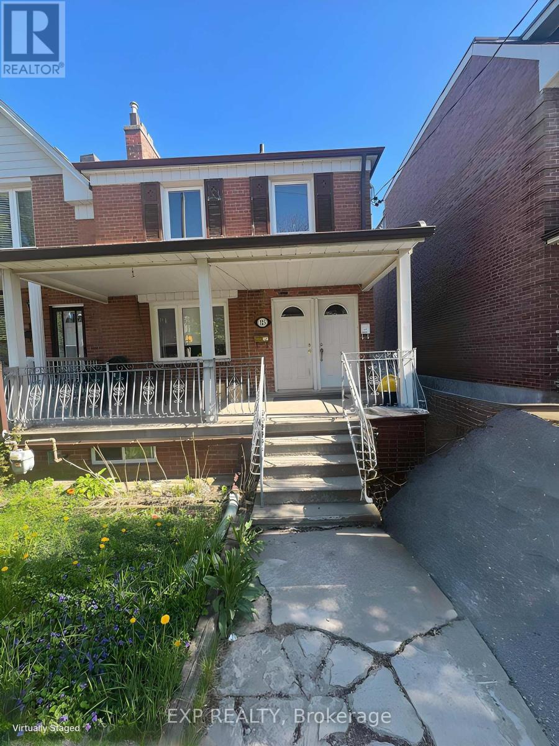704 Stone Church Road E
Hamilton, Ontario
Welcome to This All-Brick and Stone Bungalow in the Heart of Hamilton's Desirable Eleanor Neighborhood. Built in 2008, This Home Features 3+3 Bedrooms, 9 Ft Ceilings, and Great Curb Appeal. The Main Floor Offers a Spacious Living Room, Two Full Bathrooms, Three Large Bedrooms, and a Well-Equipped Kitchen With Stainless Steel Appliances and a Built-in Dishwasher. The Fully Finished Basement Has a Separate Entrance, Three Bedrooms, a Full Kitchen, and Its Own Laundry, Ideal for Extended Family or Rental Income. With an Extended Driveway Fitting up to Six Cars and Two Separate Laundry Areas, This Home Suits Upsizers, Downsizers, or Investors Alike. Close to Top-Rated Schools, Shopping, Transit, Major Highways, Mohawk College, and Just a Short Drive to Ancaster, this Location Offers Both Comfort and Convenience. (id:59911)
RE/MAX Realty Services Inc.
36 River Street
Thorold, Ontario
Own a piece of Niagara's rich heritage with this former Commercial House Hotel (circa 1852), nestled in the peaceful village of Port Robinson. This spacious 6-bedroom, 3-bathroom home sits on a large double lot and offers a rare blend of historic charm and modern updates, including a new roof (2021), new furnace and A/C (2021), and upgraded electrical (2001). With 2 kitchens, a roughed-in fourth bathroom, vaulted ceilings, and sweeping balcony views of the Welland Canal, this property is ideal as a large family residence, rental, or multi-unit conversion. Steps from the Port Robinson Ferry, post office, and pub, and just 10 minutes to Niagara Falls and Welland. A truly unique opportunity! (id:59911)
Century 21 Leading Edge Realty Inc.
67 - 405 Myers Road
Cambridge, Ontario
Welcome to this beautiful condo townhome in Cambridge's sought-after East Galt neighborhood! The spacious living room features high-end laminate flooring and is filled with natural light. The modern kitchen offers high-end quartz countertops and stainless-steel appliances. The primary bedroom boasts a large closet, a private ensuite bath, and a walk-out to a balcony with stunning views of the conservation area. Conveniently located close to schools, trails and transit - This home combines comfort, style and location! (id:59911)
RE/MAX Realty Services Inc.
48 Edminston Drive
Centre Wellington, Ontario
Introducing a gorgeous middle unit in sought after neighbourhood in Fergus W/ 2,040 square feet (basement included). This Sorbara built model is gorgeous, great layout, boasting main level 9' ceilings, lots of natural light, master bedroom 4 Pc Ensuite with double sink.Ensuite with upgraded Frameless glass shower, Dual sinks and adjustable lighted mirrors with built in defogger, walk in closet, floor to ceiling fibre insulation in unspoiled basement, enlarged window in tall basement, furnace wisely placed in a corner allowing great clear area for a finished basement at buyer's request, HE Furnace, Air Filter System. **EXTRAS** S/S Fridge, S/S Stove, S/S B/I D/W, Fresh Air System, Environ Sense 60 gallon HWT, 3Pc Roughed In Washroom in Bsmt.This property is spotless (id:59911)
Ipro Realty Ltd
424 - 401 Shellard Lane
Brantford, Ontario
***Taxes yet to be assessed***ASSIGNMENT SALE***Introducing a beautiful 1-bedroom + den + study, 1-bath unit with multiple upgrades in the highly sought-after Ambrose Condos, located in the West Brant area. This spacious 642 Sq Ft Laurier floor plan comes with an additional 57 Sq Ft of exterior space, offering the perfect spot for relaxation. Featuring an open-concept living area with floor-to-ceiling windows, an upgraded kitchen with a quartz countertop, island, and stainless-steel appliances, this condo is designed for modern living. EXTRAS This is an assignment sale with closing in April 2025.Lock in these incredible market-low prices and enjoy the benefit of lower interest rates next year. The unit includes parking and a locker for added convenience. Photos are virtually staged. (id:59911)
Homelife G1 Realty Inc.
4 Windust Gate
Toronto, Ontario
Welcome to a rarely offered, fully renovated basement apartment with a completely separate entrance through the side of the home. Perfect for couples or a young professional. As you enter the unit an open concept 1 sleek and cozy space awaits. A chefs kitchen is perfect for the most discerning chef. A large and cozy living area features a wood fireplace. Features included laminate flooring, pot lights, above grade windows, new appliances, private laundry (washer & dryer). Offered Fully furnished! AAA location. Close to parks, malls, restaurants, Sherway Garden mall, Pearson airport, TTC, few minutes drive to Toronto downtown, etc. Come and see it before its gone. (id:59911)
Keller Williams Co-Elevation Realty
1788 Keele Street
Toronto, Ontario
Welcome to 1788 Keele St, York! This charming 2+1 bedroom home is perfect for families, offering a spacious backyard with a gazebo and a finished basement with a separate entrance- ideal for rental income. It's in a great neighborhood, just steps from an elementary school, nestled between two high schools, and close to cafes, shops, and other amenities. With the upcoming LRT at Keelesdale-Eglinton Station, commuting will be a breeze. Plus, enjoy peace of mind with an updated electrical panel (no knob & tube wiring, no asbestos or UFFI). A fantastic opportunity in a thriving community! (id:59911)
Royal LePage Platinum Realty
2328 Proudfoot Trail
Oakville, Ontario
Discover West Oak Trails, one of Oakville's most sought-after family neighborhood's. With excellent schools, shopping, dining, Oakville Trafalgar Memorial Hospital, & major highways all just minutes away, ideal for active families & commuters alike. This beautifully presented Mattamy Southcreek model offers 3 bedrooms, 2.5 bathrooms, & approximately 1890 sq. ft. of thoughtfully designed living space, & more in the finished basement. Curb appeal abounds with an extra-long curved driveway (with parking for 4 cars), lovely gardens, mature trees, & a covered front veranda overlooking green space across the street. The private, fully fenced backyard is a serene oasis featuring an expansive stone patio, tall trees, lush gardens, & a premium arched gate with iron insert perfect for relaxing or entertaining. Inside, custom Brazilian Cherry hardwood floors design span 2 levels, accentuating the striking staircase with upgraded scrolled iron pickets, while numerous recent improvements enhance both comfort and peace of mind. The open-concept living/dining room is bright & welcoming, while the cozy family room offers a gas fireplace with a custom feature wall & built-ins. The classic white kitchen impresses with granite counters, high-end stainless steel appliances, a sunlit breakfast area & a garden door to the patio. Upstairs, 3 spacious bedrooms & 2 full bathrooms including the primary retreat boasting a 4-piece ensuite bath with a corner soaker tub, & separate shower with a bench seat. The finished lower level adds valuable living space with pot lights, wide-plank laminate flooring, a large recreation room, an open-concept office/gym, & a bright laundry room. Upgrades: Upgrades: central vac (2025), gdo (2021), dishwasher, stove & range hood fan, high efficiency tri pan windows with Hunter Douglas shades for the back of the house & patio door (2023), furnace & ac (2022), Google Nest Protect (2023), front door (2019), porch & columns (2019), bsmnt windows and reno (2018). (id:59911)
Royal LePage Real Estate Services Ltd.
3182 Robert Brown Boulevard
Oakville, Ontario
Welcome to 3182 Robert Brown Boulevard, a beautifully recently upgraded 3-bedroom, 2.5-bathroom detached home located in Oakville's prestigious preserve community. Offering just under 2,000 sq ft. of carpet-free living space, this freshly painted home (2025) is perfect for families or professionals seeking style, comfort and functionality. Step inside to find brand new laminate flooring throughout (2025), along with brand new oak stairs featuring elegant wrought iron spindles (2025). The bright, open-concept main floor includes a spacious living and dining area, a cozy gas fireplace, and zebra roller shades throughout (2025) the home for a modern touch. The kitchen is equipped with quartz countertops (2025), Stainless steel appliances, Brand New Fridge (2025), Brand new hood fan (2025) and ample cabinetry, Making it ideal for daily living and entertaining. Bonus: Brand new Light Fixtures and Pot Lights Throughout The Main Floor. Upstairs, the primary bedroom features 2 walk-in closets and a private 4-piece ensuite, while the two additional bedrooms are generously sized with great closet space. The unfinished basement includes a 3-piece bathroom rough-in, offering endless potential and waiting for your finishing touches perfect for a home gym, rec room, or in-law suite. The fully fenced backyard with a patio is ideal for summer BBQs or relaxing evenings. A double garage with a brand new Modern Looking Garage Door. Located close to top-rated schools, parks, trails, shopping, and major highways (QEW, 407, 403), this home offers both luxury and convenience. Don't miss your chance to lease this upgraded gembook your private showing today! (id:59911)
Homelife/miracle Realty Ltd
606 - 110 Marine Parade Drive
Toronto, Ontario
Act now on this gorgeous 1+1 condo apt with a lake view. One of three levels that are allowed a BBQ on its own terrace with gas hookup. Parks, lake, and trails just across the street making it your very own paradise in the city. Complete with an open concept design and an actual Den that you can use as a Den with a modern glass wall and glass door. Cook to your delight in the modern looking kitchen with backsplash, undermounted lighting and lots of storage space. The unit also comes with an updated bathroom(2024), a smart toilette, ensuite laundry as well as a large bedroom including walk-in closet with built in shelving. **EXTRAS** Owner locker beside parking, light fixtures, BBQ(natural gas), bed baseboard (attached to wall), shelving, appliances including dishwasher, stove, fridge, microwave, washer, dryer and smart thermostat. (id:59911)
Royal LePage Meadowtowne Realty
13 Auburn Avenue
Toronto, Ontario
This MAGNIFICENT HOME Highlights a Generous Use of Space & Personal Retreats, Featuring Modern Accents with a Blend of Charm that's both Bright and Open, and instantly Appealing! Situated in the Coveted Corso Italia Area that is Brimming with Vibrant Shops and Amenities, this 3-Bedroom Home Showcases an Open Concept Basement In-Law Suite, Complete with 3-Piece Washroom and DIRECT ACCESS SEPARATE ENTRANCE! Features a Designer Kitchen, Pot Lights and a Fantastic Layout! Wow! Sunfilled Porch is Inviting with an Abundance of Natural Light and Can Become an Ideal Sitting Area in which to Relax. Main Floor Kitchen is Clean and Functional and Open to the Dining Room for Easy Access Entertaining! This home Boasts Rear Laneway GARAGE in area with hard to find parking! Earlscourt Park and all its amenities just down the street. Centrally Located - This Home is Steps to Everything! Well Maintained with Many Fine Features - Move in and Enjoy! (id:59911)
Sterling Realty Inc.
#1 - 115 Millicent Street
Toronto, Ontario
Welcome to 115 Millicent St Main Floor Unit | 2 Bed + Den | All Utilities Included!Charming and sun-filled main floor unit in a well-maintained detached home located in the vibrant Wallace Emerson neighbourhood. This spacious 2-bedroom + den suite features an open-concept layout ideal for entertaining or relaxing. Enjoy the convenience of a front veranda and a private backyard deck perfect for morning coffee or summer evenings. Located on a quiet residential street just steps to TTC, shops, parks, and restaurants along Bloor St. Quick commute to downtown and easy access to Dufferin Subway Station and major bike routes. (id:59911)
Exp Realty

