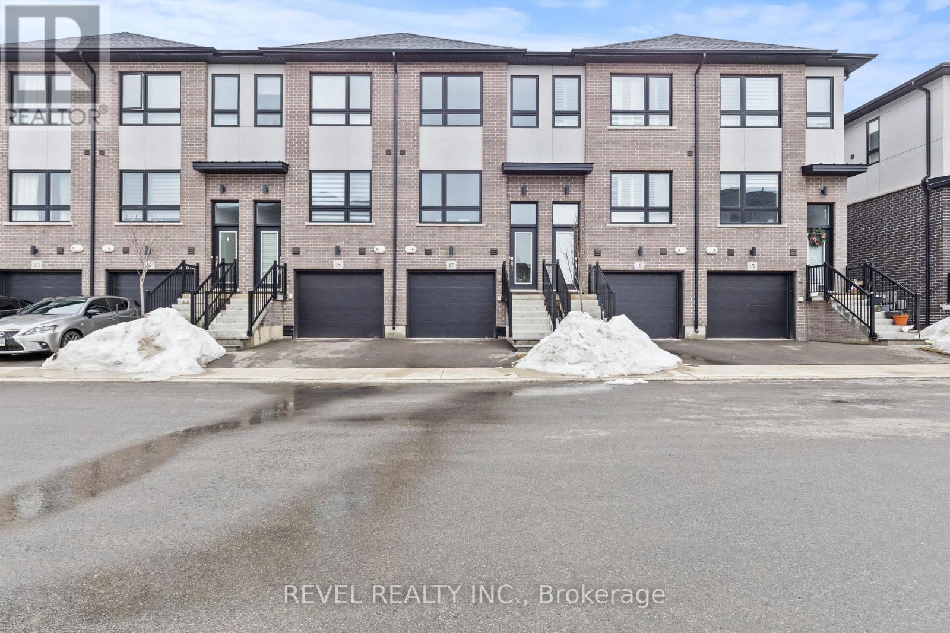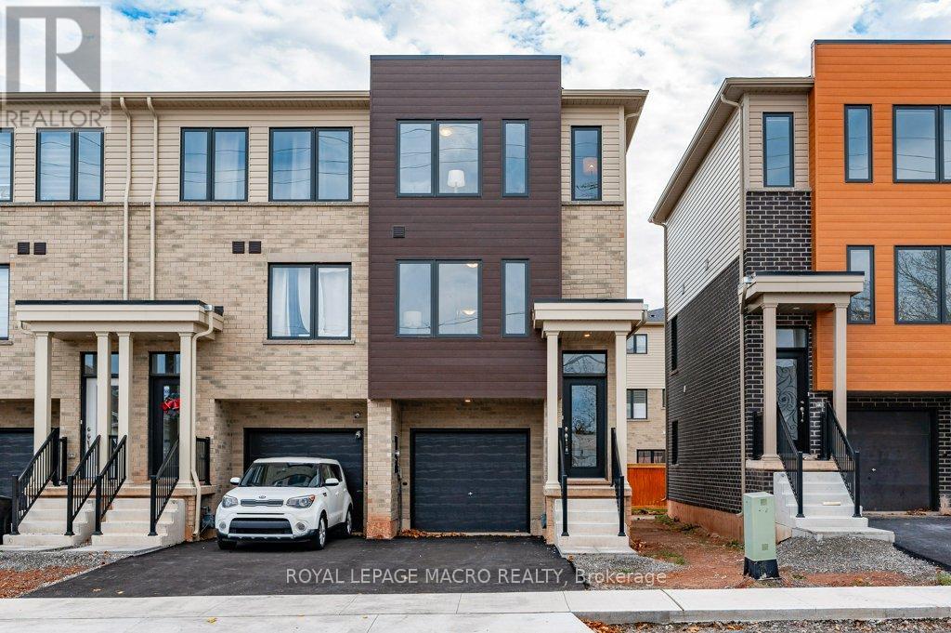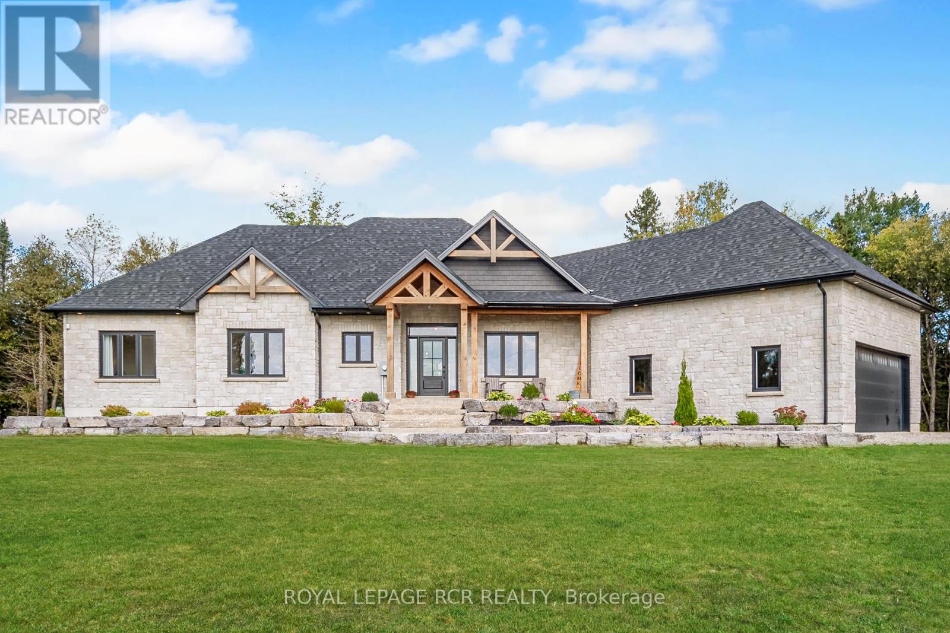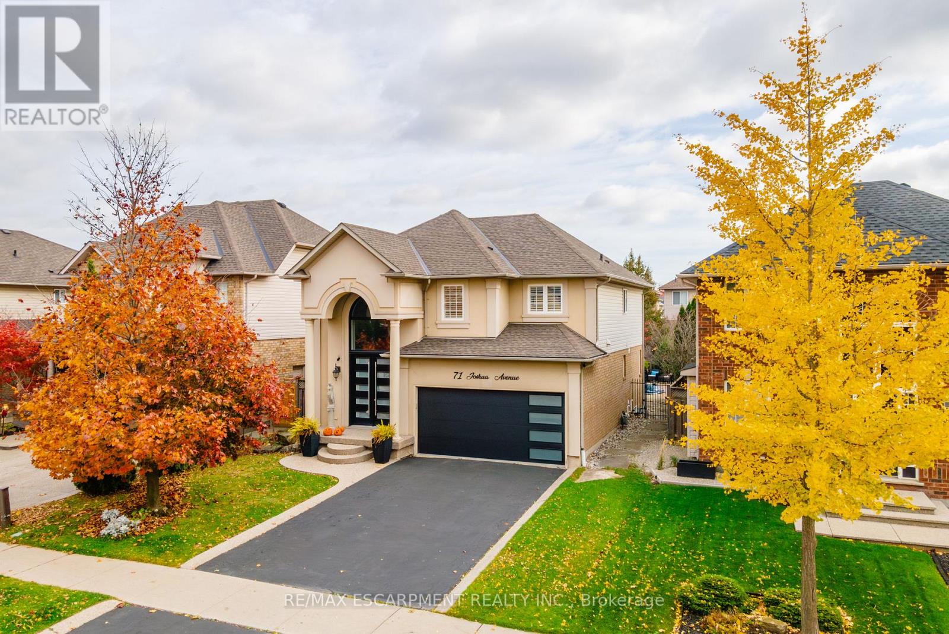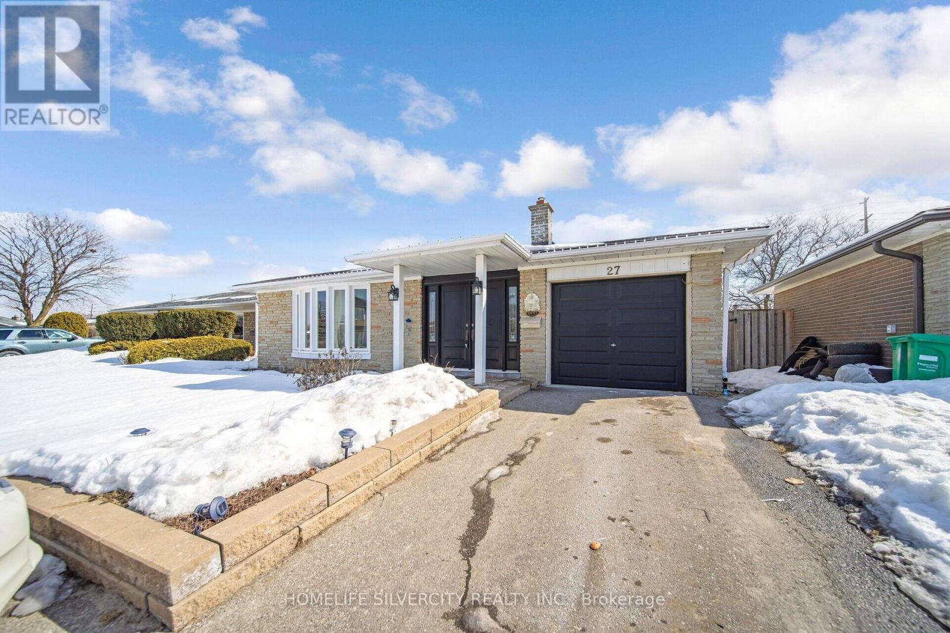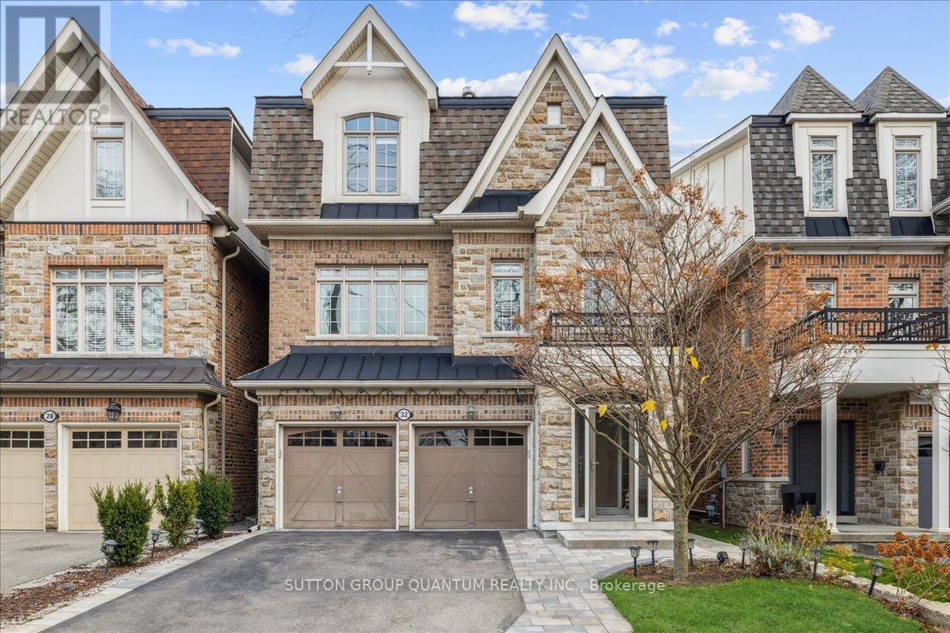17 - 720 Grey Street
Brantford, Ontario
Welcome to this brand-new (2023) 3-storey townhouse offering 1,552 sq. ft. of living space. With 3 spacious bedrooms and 3 full bathrooms, this home is perfect for comfortable family living. The main level features a single-car garage, a 3-piece bathroom, and a generous bedroom with walk-out access to the backyard, making it ideal for guests. The second level presents an open-concept design that combines the living, dining, and kitchen areas. The bright living room extends to a private balcony, offering a peaceful retreat. On the third level, you'll find a spacious primary bedroom with its own 3-piece ensuite, a second well-sized bedroom, and an additional 4-piece bathroom. Conveniently located near Highway 403, the Grand River, and just a short drive from downtown, this home offers easy access to both nature and city amenities. (id:59911)
Revel Realty Inc.
15b Bingham Road
Hamilton, Ontario
Welcome to Roxboro, a true master-planned community located right next to the Red Hill Valley Pkwy. This new community offers an effortless connection to the GTA and is surrounded by walking paths, hiking trails and a 3.75-acre park with splash pad. This freehold end-unit townhome has been designed with naturally fluid spaces that make entertaining a breeze. The additional flex space on the main floor allows for multiple uses away from the common 2nd-floor living area. This 3 bedroom 2.5 bathroom home offers a single car garage and a private driveway, a primary ensuite and a private rear patio that features a gas hook up for your future BBQ. Granite counter tops, vanity in powder room, a/c and new appliances included. (id:59911)
Royal LePage Macro Realty
48 Oat Lane
Kitchener, Ontario
Absolutely stunning modern style stacked townhome features 2 Bedrooms and 2.5 Bathrooms Spread Across 1,220 Square Feet . Beautiful Modern Eat-in Kitchen With Center Island, Stainless Steel Appliances & Pantry. Open Concept Living Room With Big Windows & Walk-out Balcony. 9ft Ceilings on the Main Floor. Master Bedroom With 4Pc Ensuite, W/I Closet & Walk-out Balcony. Spacious 2nd Bedroom Facing Park. Front-Load Washer & Dryer. 1 Parking Space Is Included And Is Conveniently Located Right Outside The Front Door!. It's move-in ready and located near St. Josephine Bakhita Elem. Schl , RBJ Schlegel park, quiet trails, shops, and highly rated schools, offering effortless access to the 401. **EXTRAS** Maintenance Includes Landscaping, Snow Removal, Maintenance And Repairs Of All Common Elements Including Roofs, Outside Porch, Stairs Etc. (id:59911)
Homelife/miracle Realty Ltd
78 Tilbury Street
Woolwich, Ontario
Attention first-time buyers and investors! Your dream home awaits at 78 Tilbury St. This prime location offers unbeatable convenience, with easy access to Kitchener, Guelph, as well as the airport. Enjoy being just minutes from top-rated schools, a community centre, shopping, and dining. Designed for a growing family, this home features three spacious bedrooms, including a primary suite with a walk-in closet and a modern ensuite, plus a full bathroom upstairs and a powder room on the main floor. The bright, open-concept kitchen flows seamlessly into the living room and leads to a fully fenced backyard. The laundry room is conveniently located upstairs. Beautifully upgraded with modern finishes and meticulously maintained, this AAA home is a rare find that wont last long! Renovated recently with all new quartz countertops in Kitchen and all washrooms. Freshly painted. (id:59911)
Proedge Realty Inc.
249311 Grey Rd 9
Grey Highlands, Ontario
Beautiful inside and out. Professionally landscaped and hardscaped with gracious front walkway, multiple decks, walkout basement to a serene patio in a wonderfully private conveniently located on a paved road within minutes of the amenities. Also stunningly finished inside with a large mudroom off the oversized 2 car attached garage. Main open-concept living space is bright and airy with vaulted ceilings, floor to ceiling double-sided stone fireplace, sunken living room and entertainers' kitchen with centre island, walk-out to a beautiful raised deck and room for a large harvest table by the fireplace. Fantastic master suite with large ensuite with soaker tub overlooking the surrounding woods, private and quiet deck for morning coffee, and 2 large walk-in closets solve most partner discord. Walk-out basement is wide open and awaits your decision - do you want more bedrooms? A large rec room? Both? Finishes include; engineered oak wide plank flooring, quartz countertops, glass showers, 9' ceilings on both floors, 35 year shingles, Armorstone walls, limestone steps, flagstone walkways. (id:59911)
Royal LePage Rcr Realty
122 East 45th Street
Hamilton, Ontario
his charming one-bedroom plus one-in-basement home is perfect for individuals, couples, first-time buyers, or those downsizing. It has plenty of natural light and offers a cozy living room, a comfy bedroom, and an updated kitchen that awaits your culinary touch. Also updated is the main bathroom with a shower and deep bathtub for your soaking pleasure. Ideally located, within walking distance of essential amenities like grocery stores, restaurants, and public transportation, yet it's situated on a quiet, friendly street. The long private driveway adds convenience for several vehicles and leads to a single-car garage. The backyard has a large deck perfect for entertaining guests. This home focuses on comfortable living, with everything you need within easy reach, making it a perfect place to call home. Whether starting a new chapter or simplifying life, it awaits your personal touch, and with a little TLC, you can make it your own. Your Lifestyle awaits You Here! (id:59911)
International Realty Firm
266 Humphrey Street
Hamilton, Ontario
Introducing a stunning Greenpark-built home in Waterdown, offering nearly 3,000 square feet of living space with 4 bedrooms and 3.5 bathrooms, all set on a spacious, deep lot. Completed in 2019, this property combines modern design with practical elegance. Inside, you'll find 9-foot ceilings and hardwood flooring throughout the main level. The kitchen is both stylish and highly functional, featuring granite countertops, premium stainless-steel appliances, and pot lights, all within a sought-after Waterdown neighbourhood. The primary suite enhances the home with dual walk-in closets and a luxurious 5-piece ensuite. Each bedroom has direct access to a bathroom, with two connected by a Jack-and-Jill setup. The fourth bedroom enjoys the privacy of its own 4-piece ensuite. The unfinished basement, with rough-in for an additional bathroom, will allow you to make your own mark with endless possibilities for expansion, personalization, and customization. This home has a charming curb appeal with its modern designed exterior. Front Windows were changed in 2023 to match the modern front door. Conveniently located near schools, parks, scenic trails, and just minutes from Highways 403 and 407, this home is in the heart of a welcoming, family-friendly community. RSA. (id:59911)
RE/MAX Escarpment Realty Inc.
39 - 485 Green Road
Hamilton, Ontario
Welcome home to 485 Green Road, unit #39 in beautiful Stoney Creek Ontario. Located just steps from the shores of Lake Ontario, and less than five minutes from the newly built Jennie Florence Parker Sports Complex, this quiet family friendly complex is waiting for you. Inside this conventional two storey townhome you'll find the main floor flooded with natural light. Upstairs offers 3 bedrooms, downstairs is fully finished, and with a total of two bathrooms, what else does one need. Come see what all the fuss is about, you will not be disappointed. (id:59911)
RE/MAX Escarpment Realty Inc.
71 Joshua Avenue
Hamilton, Ontario
Step into the main floor and experience an open-concept layout designed for modern living. The spacious living area features a custom-designed fireplace, creating a warm and inviting atmosphere. The gourmet kitchen, equipped with stone countertops and stainless steel appliances, is perfect for both everyday cooking and entertaining guests. Natural light floods the space, enhancing its charm and functionality. The upper floor offers a peaceful retreat with four generously sized bedrooms. The luxurious primary suite features a beautifully designed ensuite bath, providing a perfect escape for relaxation. One of the bedrooms can easily be converted back from a 2nd-floor laundry space, adding versatility for your family's needs. Ample storage and bright, airy rooms make this floor both practical and inviting. Discover the professionally finished basement, a versatile space that can be tailored to your lifestyle. Whether you envision a cozy family room, an inspiring music studio, or a play area for kids, this area has it all. The high-quality finishes and thoughtful design ensure that this lower level adds significant value and comfort to your home. Step outside into your private backyard oasis! The heated saltwater pool invites you to relax and unwind, while the professionally landscaped surroundings create a serene environment for outdoor gatherings and family fun. With ample space for lounging and entertaining, this backyard is truly an extension of your living space, perfect for summer barbecues or quiet evenings. Located in a vibrant, family-friendly neighborhood, this home offers convenient access to top-rated schools, parks, and a variety of amenities. Enjoy the ease of commuting with nearby highway access, making trips to shopping, dining, and recreational activities a breeze. This community provides a perfect blend of suburban tranquility and urban convenience, making it an ideal place to call home. (id:59911)
RE/MAX Escarpment Realty Inc.
371 Rathburn Road
Toronto, Ontario
Welcome to 371 Rathburn Road in Etobicoke a fully renovated 4-level side-split in the sought-after Islington West community offering over 3,200 sq ft of luxurious living space with 4 bedrooms, 5 bathrooms, and exquisite custom finishes throughout. This bright, open-concept home features 9' and 10' ceilings, engineered hardwood floors, heated flooring in the laundry and bathroom, custom cabinetry, pot lights, quartz countertops, top-of-the-line appliances, and two beautiful fireplaces. Enjoy a private deck, secluded backyard, balcony off the office, and modern touches like a marble fireplace, slatted wall feature, hidden entry closet, wainscotting and designer wallpaper. Ideal for families, professionals, frequent travellers, or investors, with short-term rental income potential approx $100K annually. Located minutes from Pearson Airport with quick access to Hwys 427 & 401, close to top-rated schools, parks, golf courses, Sherway Gardens Mall, and more. New furnace, A/C, and hot water heater are all owned. Safe, family-friendly neighborhood. Motivated seller dont miss this incredible opportunity! (id:59911)
Exp Realty
27 Caldwell Crescent
Brampton, Ontario
Stunning Detached Bungalow Backsplit with Upgrades & a Backyard Oasis! This breathtaking home offers the perfect blend of modern upgrades and serene outdoor living. Featuring 4 spacious bedrooms and 3 fully custom-renovated washrooms, this home is designed for both comfort and style. The custom-renovated kitchen boasts an eat-in area and skylight, creating a bright and inviting space. A finished basement with extra storage and a separate entrance adds functionality and flexibility. The oversized primary bedroom includes a walk-in closet and a fully renovated Ensuite, while the large secondary bedroom and fourth bedroom with walkout to a custom 3-season solarium & backyard offer additional space. The open-concept family room features a gas fireplace and a walkout to the solarium & backyard, perfect for relaxation and entertaining. Step into your very own backyard oasis, complete with an in-ground pool with a solar heater, a hot tub, and a custom all season solarium an entertainers dream! Prime Location in Peel Village Enjoy easy access to parks, schools, walking trails, and Brampton Golf Course. Ideal for family! Less than 10 minutes to Hwy 410, Hwy 407, Hwy 401, and close to Shoppers World, Costco, Longo's, GoodLife, Sheridan College & more! Don't Miss!! (id:59911)
Homelife Silvercity Realty Inc.
32 Harborn Road
Mississauga, Ontario
This gorgeous property is located in Cooksville, within the highly sought-after Gordon Woods community. Just minutes from Trillium/Mississauga Hospital, the QEW, and public transit, this stunning 3-story detached home is situated in an excellent school district. Boasting 4+1 bedrooms, 6 bathrooms, and a fully finished basement, this home offers plenty of luxurious living space for families of all sizes. The second floor features a spacious kitchen with built-in appliances, a large island, an eat-in area, and a walkout to the balcony, complete with a convenient gas line hookup for your BBQ. The great room is perfect for large family gatherings, while the formal living and separate dining rooms are ideal for entertaining. A bright, airy den on the same floor could also serve as a 5th bedroom. The third floor features the primary bedroom, which offers a luxurious retreat with a large ensuite bathroom and a generous walk-in closet. Three additional bedrooms and two more bathrooms make this level perfect for growing families. All bedrooms are equipped with hardwood floors and custom closet organizers. The ground floor boasts a separate laundry room, a full bathroom, and a spacious living area with a kitchenette featuring a sink, dishwasher, fridge, cabinetry, built-in TV, and fireplace. This level also offers a walkout to the beautifully hardscaped backyard, complete with feature lighting and an awning to provide shade on hot summer days. The fully finished basement includes an additional office space, a large recreation room, a wet bar, a full bathroom, and ample storage throughout. Perfect for multi-generational families, remote workers, and commuters alike, this expansive home is a must-see! **EXTRAS** Home could easily accommodate multi-generational families, nanny suite, or home office. Ground floor office/rec room features walk-out to backyard and a very functional kitchenette - complete with sink, dishwasher, and mini fridge. (id:59911)
Sutton Group Quantum Realty Inc.
