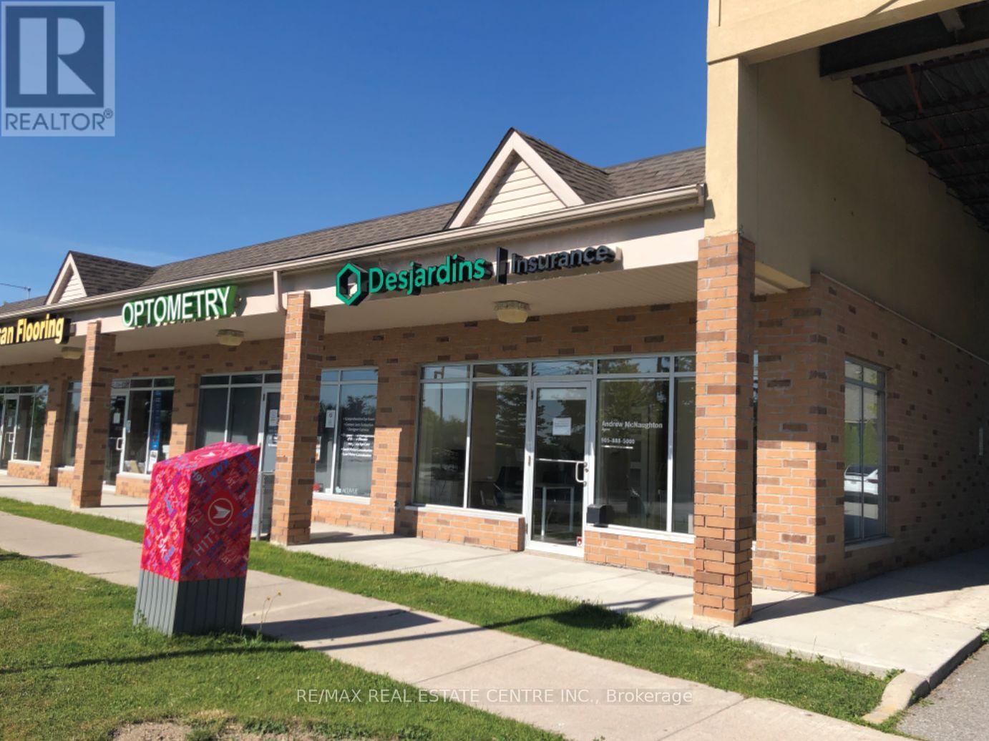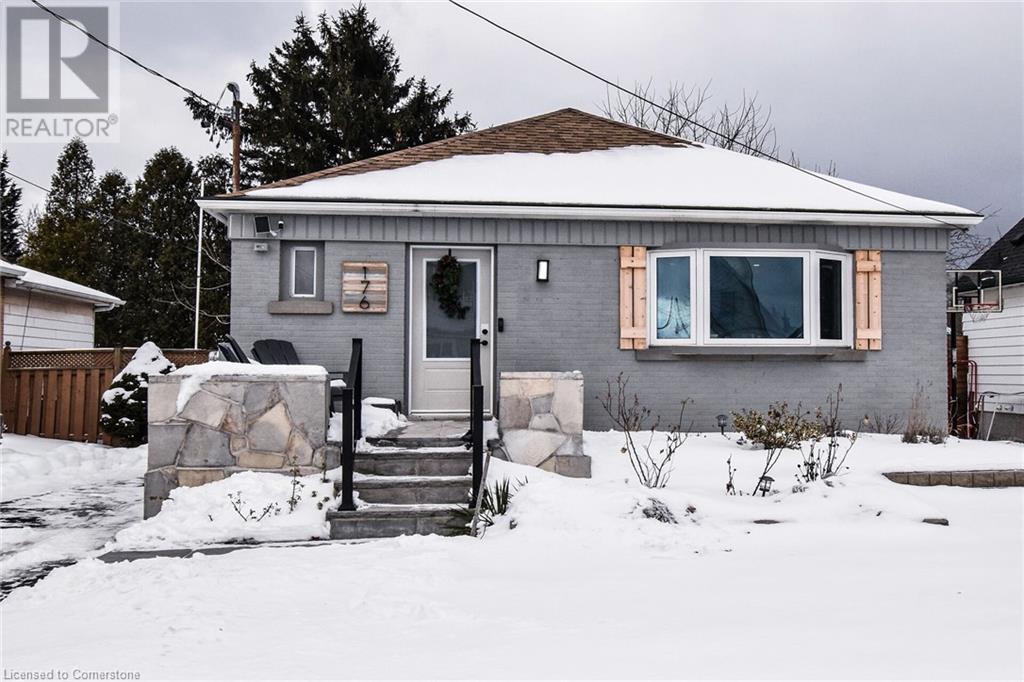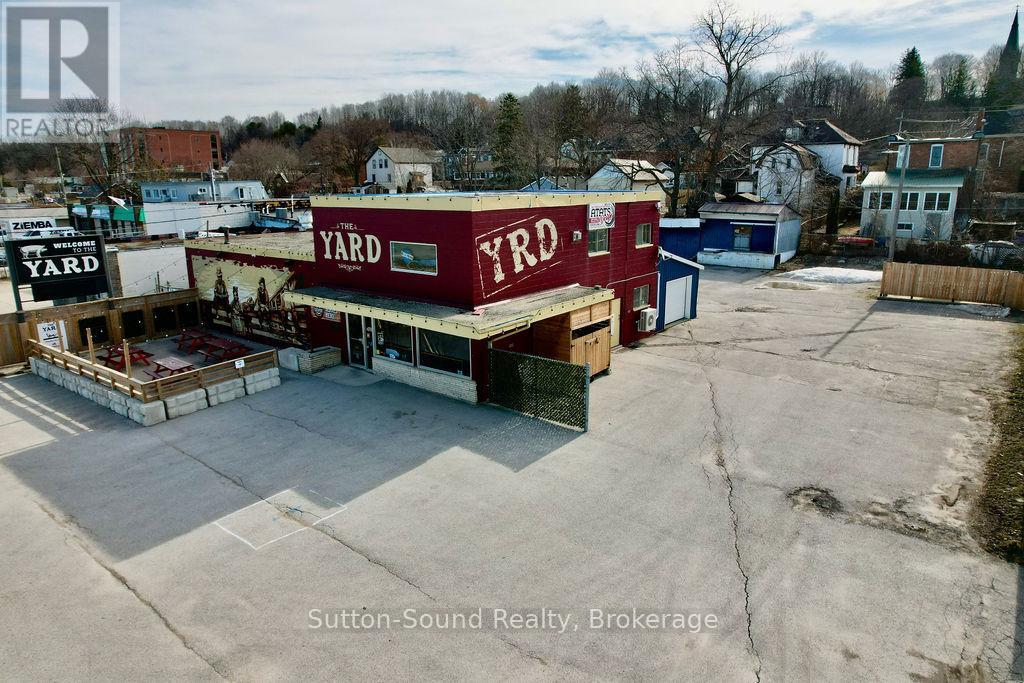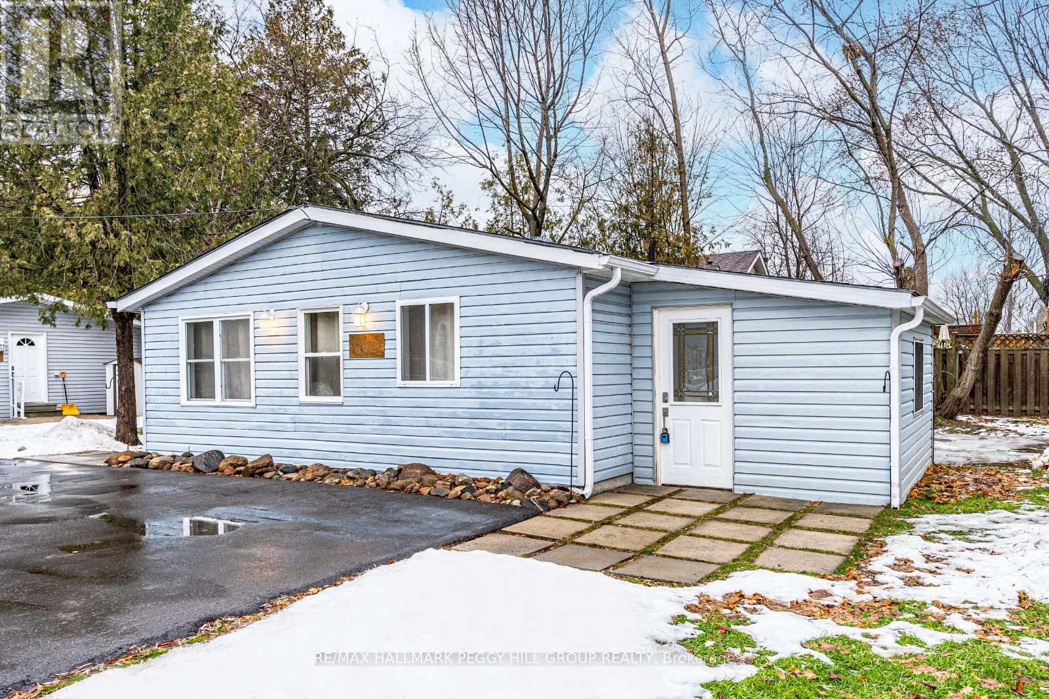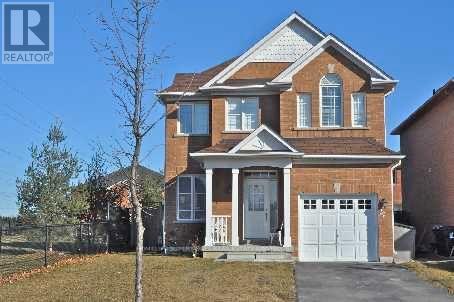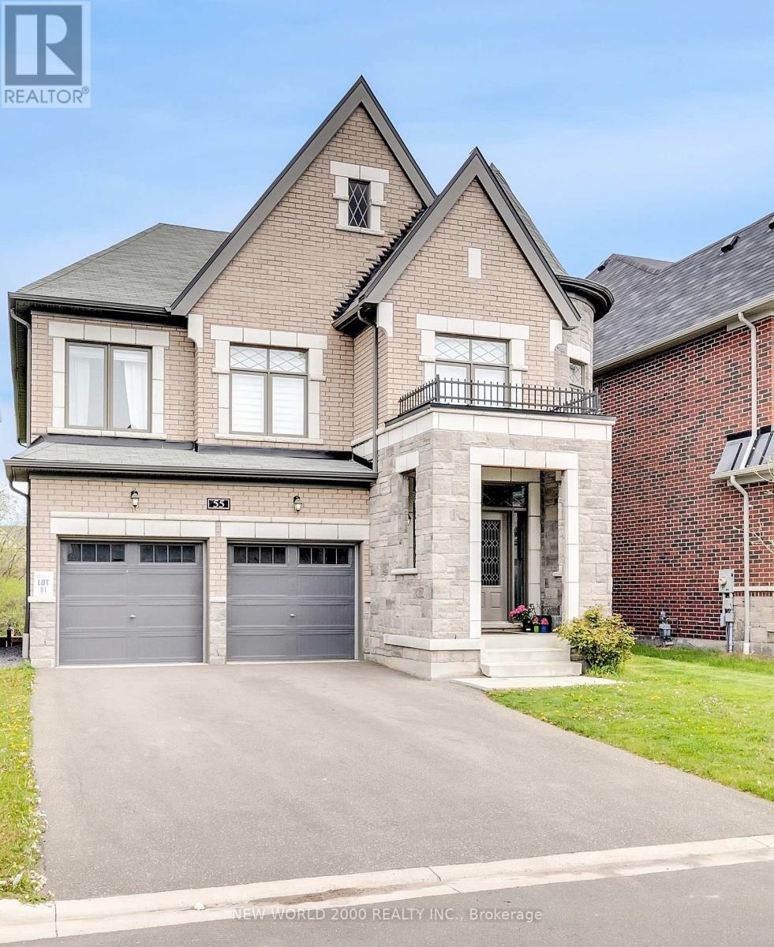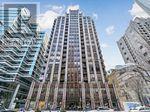308 - 9085 Jane Street E
Vaughan, Ontario
Awesome location live in a luxury building with resort like facilities, 2.5 years old building with 24 hours concierge, gym, media room, seasonal terrace on 13th floor, Owned underground parking & locker with plenty of visitors parking. Walking distance to all amenities, Shopping mall, wonderland, Tim Hortons, Gas Station, transit at doorstep. (id:59911)
Royal LePage Signature Realty
Bsmt - 587 Mulock Court
Newmarket, Ontario
Spacious basement apartment located in a quiet neighbourhood available in Newmarket, minutes away from shopping, schools, hospital, the 400, & more. Tenant pay 1/3 of utilities - perfect for a single working individual. Separate entrance through garage. Landlady looking for a single lady or Couple. (id:59911)
Century 21 Heritage Group Ltd.
6 - 5 Swan Lake Boulevard
Markham, Ontario
Excellent opportunity to purchase former Desjardins Insurance unit! Fully built out as a retail/office unit, currently designed for Insurance & Financial Services use, however other retail, medical or professional uses welcome. Current layout is 4 private offices, Reception, Kitchen, Washroom and IT Room.***For Insurance & Financial Services use, can also acquire exclusive use for the plaza!***Ample free parking for clients and customers on-site. Strong tenant mix in the plaza which draws synergistic customer traffic including: Pharmasave, Markham Health Network (i.e. a large multi-disciplinary healthcare practice for physio, chiro, dentistry, etc).,Mount Joy Foot Clinic, Sol Escape Salon & Cosmetic Spa, as well as other great tenants! Viva Bus Transit shelter located directly in front of the plaza helping further fuel consumer traffic and an easy commute for your clients. Located directly at large intersection where thousands of cars pass daily and right next to Amica Homes. Take advantage of locating your business amidst a cluster of densely populated neighbourhoods.***Condo Fee Includes: Insurance for the plaza, Exterior Landscaping, Snow & Garbage removal, Salting, Water (toilet &sinks).***Uses Not Permitted: Pharmacy, Physiotherapy, Chiropractor, Dentistry, Spa/Salon, Massage Therapy, & Chiropody.*** (Property sold with vacant possession). (id:59911)
RE/MAX Real Estate Centre Inc.
176 East 43rd Street
Hamilton, Ontario
LEGAL 2 FAMILY RESIDENTIAL HOME! Absolutely stunning, open concept 3+3 bedroom home providing separate entrance to lower level. Exceptionally finished top to bottom! 2 gorgeous kitchens with quartz counters, 2 bathrooms with designer vanities, 2 laundries - one for each level. Sunroom at back of home opens to fenced yard with hot tub for relaxing. Excellent Hamilton mountain location in a quiet residential area with amenities at your fingertips. Easy access to the LINC, Redhill Valley Parkway and 403. This home provides a perfect opportunity for a family, investors or multi-generational living. Flexible closing. Nothing to do but move in & enjoy! (id:59911)
RE/MAX Escarpment Realty Inc.
39 Barley Trail
Stirling-Rawdon, Ontario
Discover the perfect blend of comfort and versatility at 39 Barley Trail, located in the heart of Stirling. 5 minutes from the Trent River an Oak Hills Gold Course, walking distance to heritage trails, restaurants, theater, schools, groceries, parks. This inviting home features 2 bedrooms on the main floor wit ha bright living area, modern kitchen with a center island, granite countertops, pantry, large living room, tray ceiling, dining room with glass doors leading to your covered back deck, and a 4 piece bat and ample natural light. The finished lower level boasts 2 additional bedrooms, rec-room, bathroom, laundry room, storage, and natural light. This spectacular custom built Farnsworth home offers 2380 sq. ft. of quality living space. Schedule your viewing today! **EXTRAS** Fridge, stove, washing machine, and dryer (id:59911)
RE/MAX Ace Realty Inc.
1603 2nd Avenue E
Owen Sound, Ontario
This prime commercial property is now available for sale, offering a unique opportunity in a highly sought-after location near the Bayshore Arena and the harbourfront. The property features a spacious 105'x165' fenced-in lot, with a robust block and steel frame building measuring 60'x40', and an additional attached building at the rear, spanning 36'x16'. The main floor currently houses a restaurant and includes two bathrooms with in floor heating and heat pump for A/C while the second floor offers office and storage space of approximately 650 square feet. The back of the main building with its 10X10 ft overhead door could be used as a service bay. The additional building has a 7X7 ft door and its own heat system. Additional exterior storage buildings and a fenced-in dock area provide further versatility for business operations.While the sale does not include the Yard Restaurant, the restaurant may consider staying as part of the transaction, providing an immediate business opportunity. The space would be great for wholesale, retail or office space. The property benefits from high traffic exposure, making it ideal for a variety of commercial ventures. A Phase 1 environmental assessment from 1998 is available upon request for further peace of mind.This property offers excellent potential for business growth and development in a prime location. (id:59911)
Sutton-Sound Realty
2073 Kate Avenue
Innisfil, Ontario
EXCEPTIONAL OPPORTUNITY FOR FIRST-TIME BUYERS OR INVESTORS: TWO HOMES WITHIN WALKING DISTANCE OF THE BEACH! This property features two move-in-ready bungalows, offering incredible potential for in-law living or rental income possibilities to offset your mortgage. Nestled on a spacious 60 x 200 ft mature lot with plenty of parking, it provides ample room to relax, entertain, or even expand. Located in a desirable in-town location just minutes from all of Alconas amenities and within walking distance to Innisfil Beach and Park, this home is ideal for investors, first-time buyers, or families seeking flexibility. Step inside and enjoy bright, open-concept living spaces designed for comfort. In-floor heating adds exceptional comfort, while both homes feature well-maintained interiors and exteriors, and each is equipped with its own washer and dryer. Surrounded by year-round recreation options, including trails, parks, golf courses, marinas, and Friday Harbour Resort, youll love the lifestyle this home provides! Dont miss out; take the first step toward making this unique property your own #HomeToStay and start envisioning your future here! (id:59911)
RE/MAX Hallmark Peggy Hill Group Realty
Basement - 43 Harewood Avenue
Toronto, Ontario
Enjoy a carefree tenancy in a bright two-bedroom basement, separate entrance, available from April 1st, Family-Friendly Neighbourhood of Cliffcrest Village, close to nature trails, marinas, beaches, top-rated schools (St. Agatha CS, Fairmount PS, Cardinal Newman Catholic HS, R.H. King Academy HS), as well as transit (TTC & GO), shopping, Minutes to the Lake Ontario. (id:59911)
RE/MAX West Realty Inc.
940 Danforth Avenue
Toronto, Ontario
940 Danforth Ave represents a strategically positioned investment opportunity with ~38 feet of frontage along Danforth Ave, within the Donlands MTSA, just 80 meters from the subway station. Featuring four separately metered one-bedroom residential units and a ground-floor restaurant space, this asset delivers diversified revenue stream and offers long-term growth prospects. Location and frontage within the MTSA underscore upside potential for future high-density redevelopment. (id:59911)
Royal LePage Your Community Realty
34 Pogonia Street E
Toronto, Ontario
This amazing Corner Lot at 34 Pogonia Street is A Beautiful, Bright & Spacious Acorn-Built 1477 Sq.Ft. Home In High Demand Location! Rare End Lot Beside Park Area For Extra Privacy. Ample Amount Of Natural Light In Spacious Rooms. Soaring 9' Ceilings In Great Room With Gleaming Hardwood Floor, Pot Lights & Fireplace. Oak Staircase. Wooden Shutters Throughout. Minutes To Recreation & Parks, Walking Distance To School & Easy Access To Public Transit. Large Backyard For Entertaining. Yours To Enjoy! (id:59911)
Homelife Superstars Real Estate Limited
55 Bremner Street
Whitby, Ontario
A Meticulously Upgraded, Modern Family Home. This 3591 sqft Home Is Built On A Premium Lot! Backing Onto Lush Green-Space and Walking Trail. Located In A Prime Location In Whitby, Minutes From Essential Amenities, Shopping, Clinics, Top Rated Schools, Hwy 401/407. Every Aspect Of This Property Emphasizes Quality Construction, High End Upgrades and Excellent Location. Perfect Home For A Growing Family. This Home Has Over 200k spent on upgrades; Chef's Kitchen W/ Built-in Jenn-Air Appliances, Smooth, Coffered, and Tray Ceilings, Large Windows, Stunning Light Fixtures, French Doors, Spa Inspired Master Ensuite, Walk-Out Basement, Gas Line Rough-In For BBQ In Backyard And More! (id:59911)
New World 2000 Realty Inc.
1014 - 85 Bloor Street E
Toronto, Ontario
Central down town location, priced to sell. Steps To Yorkville & University Of Toronto, 24 Hour Concierge, Two Floors Of Amenities, Party Room, Exercise Room, Steam Room, Sauna, Games Room, Video Room, Terrace BBQ, Soaring 9' Ceilings, Engineered Wood Flooring **EXTRAS** 6 Appliances, Granite Countertop, Breakfast Bar/Island, Gym, 24 Hour Security, Roof Top Deck. (id:59911)
Chestnut Park Real Estate Limited


