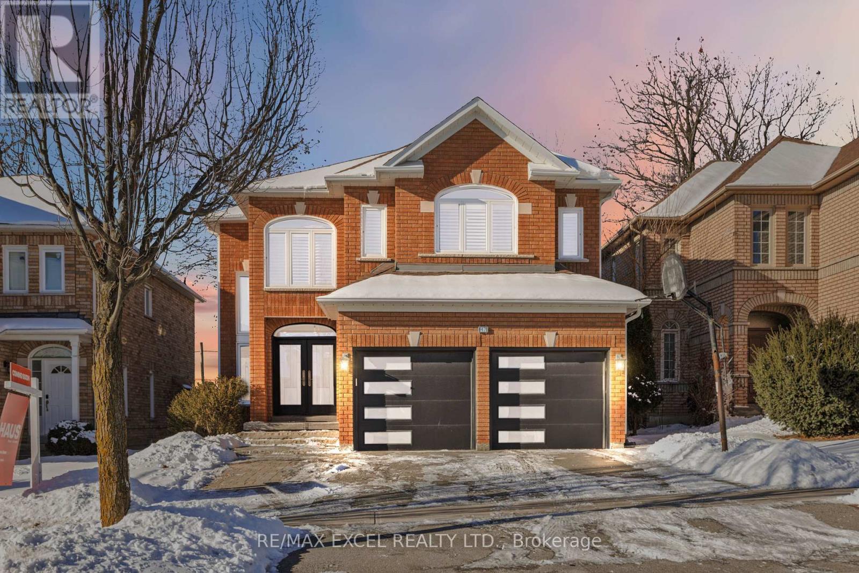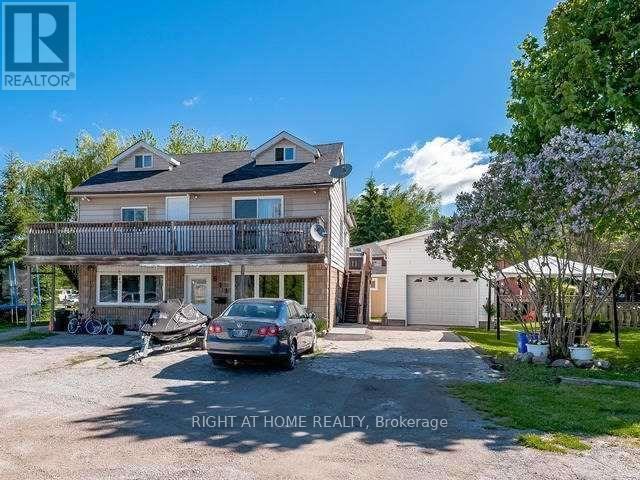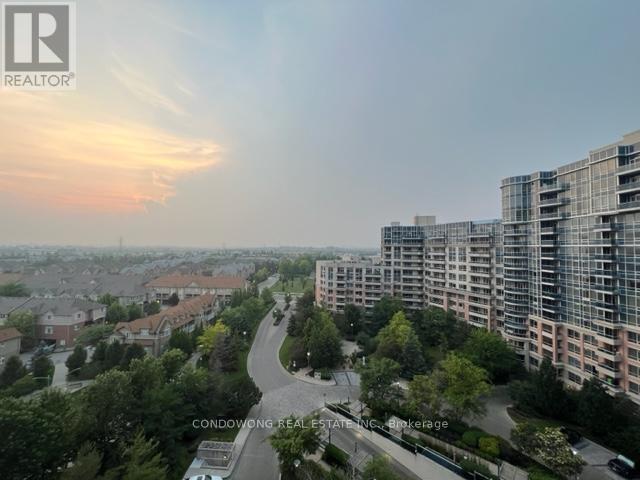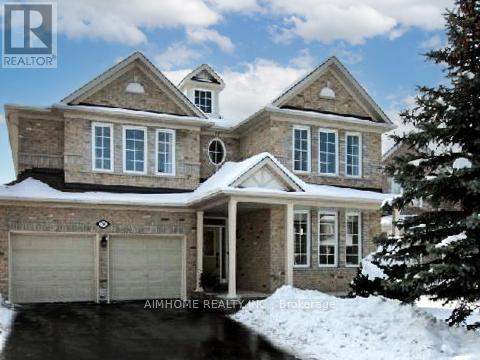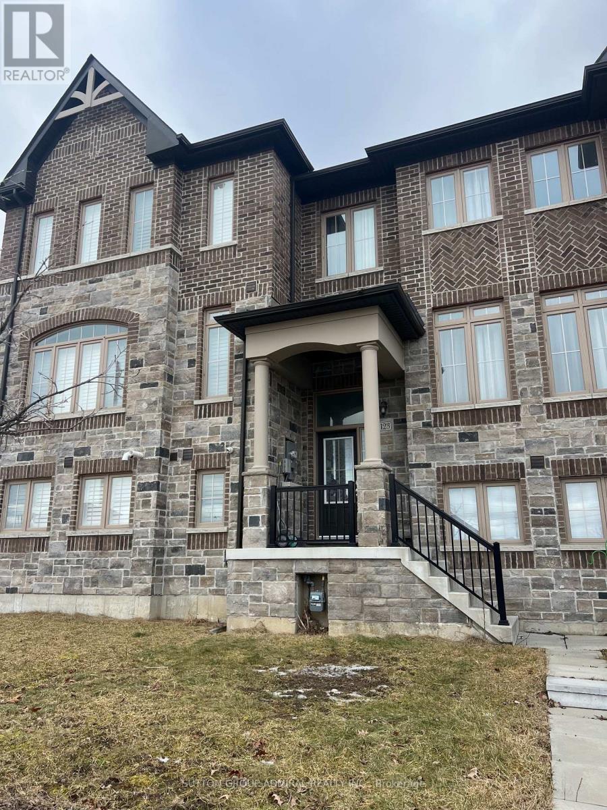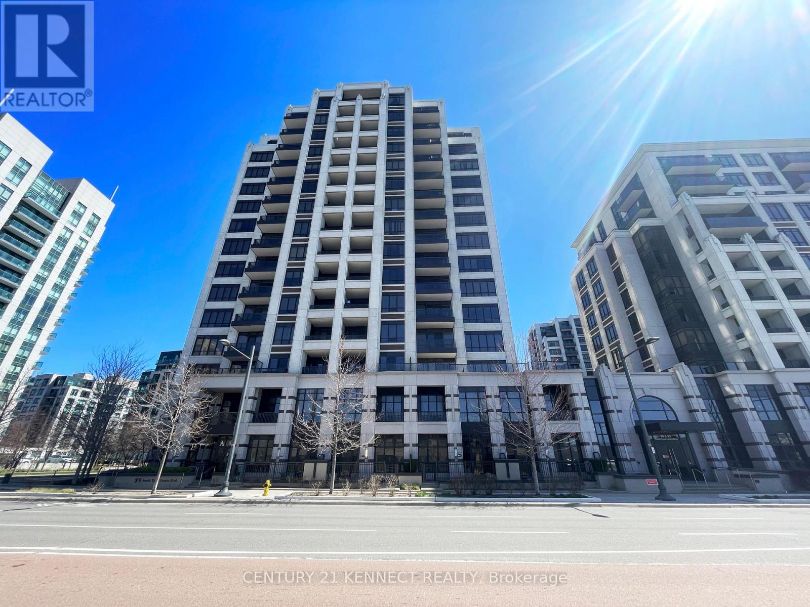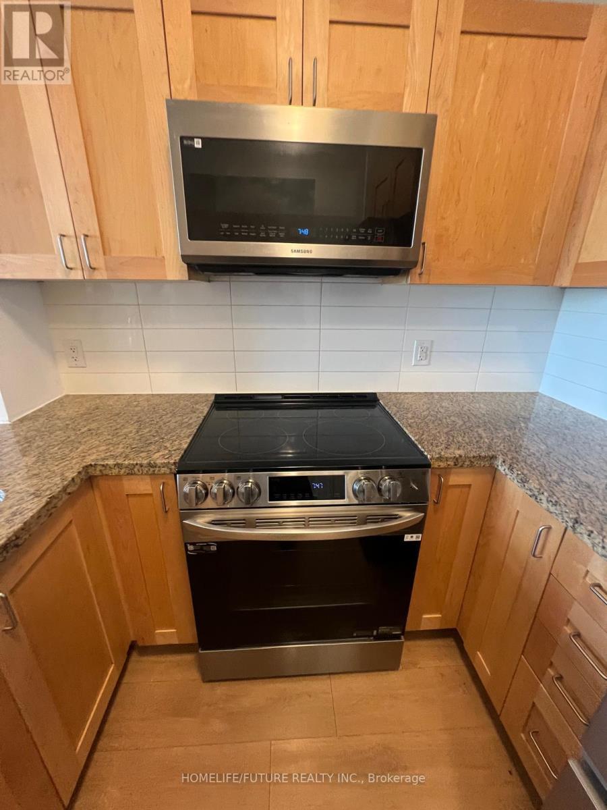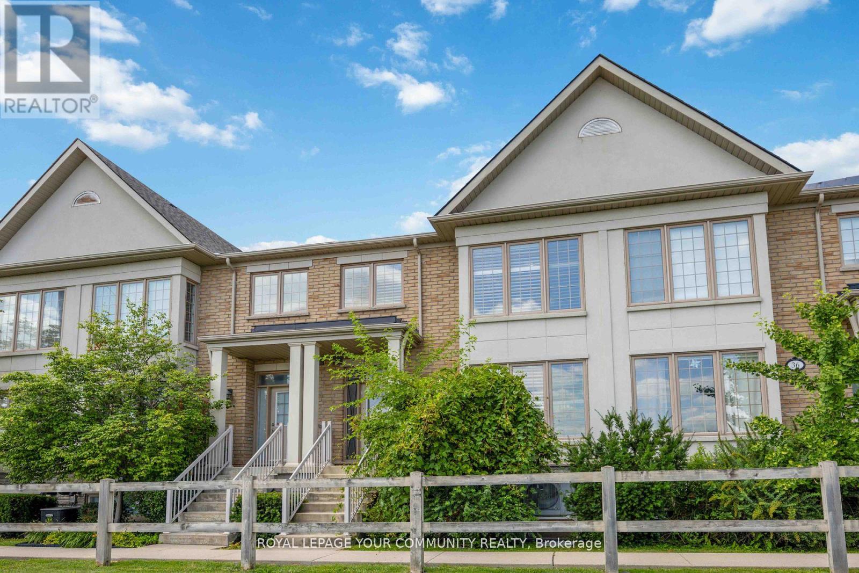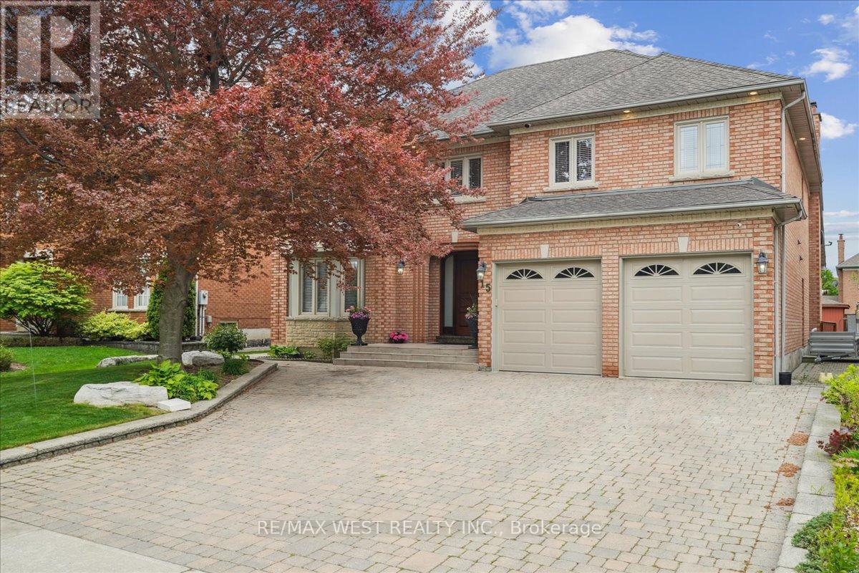47 Mojave Crescent
Richmond Hill, Ontario
Immaculate executive detached smart home on a deep, private lot, walking distance to Ontario's #1 ranked high school, St. Theresa of Lisieux. The show-stopping gourmet chef's kitchen boasts Wi-Fi-enabled Café Glass appliances, double wall oven, induction cooktop, Moen sensor-touch faucet, pot filler, real wood soft-close cabinetry with crown moulding, under-cabinet and showcase lighting, quartz countertops, and a custom waterfall island with built-in power and hidden storage. Enjoy year-round comfort in the sunroom with heated floors, mood lighting, and walkout to a new wood deck overlooking a saltwater inground pool, gas BBQ line, and extended privacy fence, no rear neighbours. Underground piping supports a future backyard oasis with an outdoor washroom. Inside, the open-concept layout features high ceilings, hardwood floors (refinished 2025), California shutters, gas and electric fireplaces, Wi-Fi light switches, USB/USB-C outlets, and wired Ethernet throughoutideal for working from home or streaming. A 200-amp panel with EV wiring and Wi-Fi-enabled Carrier Infinity furnace ensure seamless modern living. Two luxurious primary suites offer walk-in closets and spa-inspired ensuite features, including a steam room, massage shower jets, Bluetooth fan, and smart toilet. The finished basement with separate entrance offers incredible income potential: full kitchen, full bath, large bedroom, gas/electric fireplaces, private laundry, Ethernet wiring, two egress windows, and designated parking on an extended driveway that fits six cars . Bonus: upgraded security with video doorbells, smart locks, and alarm system. Too many premium upgrades to This smart luxury home is a must-see! (id:59911)
RE/MAX Excel Realty Ltd.
2 - 611 Lake Drive S
Georgina, Ontario
611 Lake Dr Upper for Rent. Quiet spacious 2 bedroom 1 bathroom for rent. Large area for kitchen table and family room combined. Large bedrooms with closest that can fit any need. Ensuite laundry off from the kitchen, private entrance to upper unit with brand new deck that walks out from family room area. Property in all Inclusive with price . (id:59911)
Right At Home Realty
1251 - 23 Cox Boulevard
Markham, Ontario
Luxury Condo Suite In Downtown Markham.2 Bedroom + 2 Bathroom And Den. Clear View. Private Balcony. Close To The Highway, Viva Transit, School Districts, First Markham Place, Shops And More. Includes 1 Parking Space. (id:59911)
Condowong Real Estate Inc.
76 Burndenford Crescent
Markham, Ontario
*Beautiful And Bright Home*Up-Scale Unionville Neighborhood* Sunny Family Rm W/Soaring 18' Ceiling & Huge Windows*Huge Kitchen W/Newer S/S Appliances & Centre Island*Bright Large Breakfast Area W/BI Shelving & Columns*B/I Media Niche & Wiring/Speakers/Sound System*4 Spacious Bedrooms W/3 Ensuites* Finished Bsmt W/Huge Activity Space*Amazing Cust. Bl-Storage Cabinets*Quiet Office/Computer Room & 3-Pc Bath*Plenty Of Parking Spaces*Highly-ranked Markville Secondary School and Central Park Public School*Closed To Markham GO Station, Markville Mall, Main Street Unionville & The Vibrant Downtown Markham (id:59911)
Aimhome Realty Inc.
29 Percy Rye Avenue
Markham, Ontario
Welcome to this beautiful 2-year-new traditional 2-storey townhome, located on a quiet street with excellent natural light and a functional layout perfect for families. Open-concept kitchen with center island & stainless steel appliancesBright living area with fireplace and patio door to backyard.Primary bedroom with ensuite bathroom and walk-in closet.3 spacious bedrooms and 2 full bathrooms upstairs. High ceilings, modern finishes, hardwood flooring throughout.South-North facing for great sunlight and air circulation.Top School District: Zoned for Pierre Elliott Trudeau High School, one of the most sought-after public schools in York Region. Close to schools, parks, shopping centers, and highways convenience at your doorstep! (id:59911)
Avion Realty Inc.
123 Beechborough Crescent
East Gwillimbury, Ontario
Located in the highly desirable Sharon community, this bright and spacious townhouse offers 3 generously sized bedrooms, plus and addition room on the lower level, and 3 bathrooms. A rare find, it features a double-car garage and a 2-car driveway, providing ample parking. The well-designed layout boasts an open and airy living and dining area, complemented by a stunning kitchen with a large island and recently updated appliances. Ideally situated just minutes from Newmarket, this home is close to GO transit, major highways, top-rated schools, parks, and shopping, offering both comfort and convenience. Don't miss this incredible opportunity to live in a beautiful home in a prime location! The home will be freshly repainted after the current tenant moves ot, ensuring a move-in-ready experience. (id:59911)
Sutton Group-Admiral Realty Inc.
202 - 10 Gatineau Drive
Vaughan, Ontario
This exceptional 1-bedroom condo in the desirable D'or Condos by Fernbrook Homes offers a bright, open-concept layout with sleek, modern finishes throughout. The spacious den, featuring sliding doors, is perfect for a home office or extra storage. The large primary bedroom boasts double mirrored closets and floor-to-ceiling windows, allowing natural light to flood the space. The open-concept kitchen is equipped with high-end built-in appliances, ideal for any cooking enthusiast. Residents of this esteemed building enjoy access to world-class amenities, including 24-hour concierge service, an indoor pool, hot tub, sauna, and a fully-equipped gym. There's also a yoga studio, party and dining rooms, a lounge, event kitchen, outdoor terrace, theatre room, guest suites, bike storage, and plenty of visitor parking. Located in the heart of Thornhill, this condo is just steps away from shopping, dining, and all the amenities you need offering an unparalleled opportunity for modern, comfortable living. (id:59911)
Sutton Group-Admiral Realty Inc.
216 - 9700 Ninth Line
Markham, Ontario
Fantastic opportunity for first time buyers. Close to the 407, schools, transit, shopping and Stouffville hospital. Beautifully 1 bedroom plus den, ensuite laundry and 1 underground parking. Exercise room, Roof top Terrance, 24 hour concierge/security (id:59911)
Royal LePage Meadowtowne Realty
902 - 89 South Town Centre Boulevard
Markham, Ontario
Luxury Condo at the heart of Unionville. Sunny and bright 2 +1 Bedroom corner unit; Open concept kitchen, 2 full baths; Well lit rooms &Bright view; Include 24 Hrs Concierge, gym, indoor pool & Guest suites; Walking distance to viva Bus, civic Centre, Shopping plaza, Banks,Entertainment, Restaurants & Highly ranked Markham Schools; Easy access to Hwy 404 & 407. Unionville high school District and Parkview Ps. (id:59911)
Century 21 Kennect Realty
209 - 540 Bur Oak Avenue
Markham, Ontario
Spacious 1-Bedroom Condo with Large Balcony in the Heart of Berczy! Welcome to this bright and beautifully laid-out 1-bedroom unit in the sought-after Essential Condos. Featuring an open-concept design with laminate flooring, soaring 9-ft ceilings, and ensuite laundry. The modern kitchen comes fully equipped with stainless steel appliances, including a microwave. Located within the highly ranked Pierre Elliott Trudeau High School and Stonebridge Public School district. Conveniently situated across from a shopping plaza with grocery stores, restaurants, cafes, banks, and more. Steps to public transit with a bus stop at your doorstep, and just minutes to Centennial & Mount Joy GO Stations, as well as Markville Mall. (id:59911)
Homelife/future Realty Inc.
37 - 8900 Bathurst Street
Vaughan, Ontario
Elegant Freehold Townhome in Prestigious Thornhill Woods Step into style and comfort with this beautifully upgraded 3-bedroom, 3-bathroom freehold townhome, ideally situated in the heart of sought after Thornhill Woods, just steps from Bathurst Street. Designed with modern living in mind, this home features 9-foot ceilings on the main floor, upgraded hardwood flooring throughout, and stylish pot lights that enhance the open-concept layout. The gourmet kitchen showcases tall maple cabinetry, granite countertops, and high-end stainless steel appliances, perfect for both daily meals and entertaining guests. Enjoy summer evenings on the professionally finished deck with a removable privacy screen, offering the ideal outdoor retreat. The finished basement adds flexible space along with a convenient laundry area. The spacious primary bedroom serves as a serene escape with a 5-piece ensuite, a separate sitting area, and a private balcony. Located close to top-rated schools, shopping, parks, Highway 407, and public transit, this home offers the perfect blend of lifestyle and location. An exceptional home for families looking for comfort, style, and a prime Vaughan location. POTL Fee: $255/month - covers snow removal, lawn care, and garbage collection. (id:59911)
Royal LePage Your Community Realty
15 Brownlee Avenue
Vaughan, Ontario
*First Time Offered* Immaculately Kept Estate Home Approx. 4000 Sqft On Private Premium Lot In Most Prestigious, Sought After Weston Downs Neighbourhood* 3 Car Garage* Stunning Curb Appeal With Mature Trees* Inviting Large Foyer Leads To Grand Oak Circular Staircase* Main Floor Office* Sun-Filled, Desirable Spacious Layout with Large Principle Rooms*Vaulted Ceiling Family Room*Eat In Kitchen W/Built In S/S Appliances & Granite Counters* Massive Primary Bedroom Retreat W/ Walk In Closet And 6Pc Ensuite* Fully Finished Basement W/ Separate Service Stair Entrance Allowing For An In-Law Or Nanny Suite* Ample Storage Space* Large Cold Room* Prime Location, Easy Access To All Amenities, Including Top-Rated Schools, Shopping Centers, Convenient Proximity To Major Highways, and More... (id:59911)
RE/MAX West Realty Inc.
