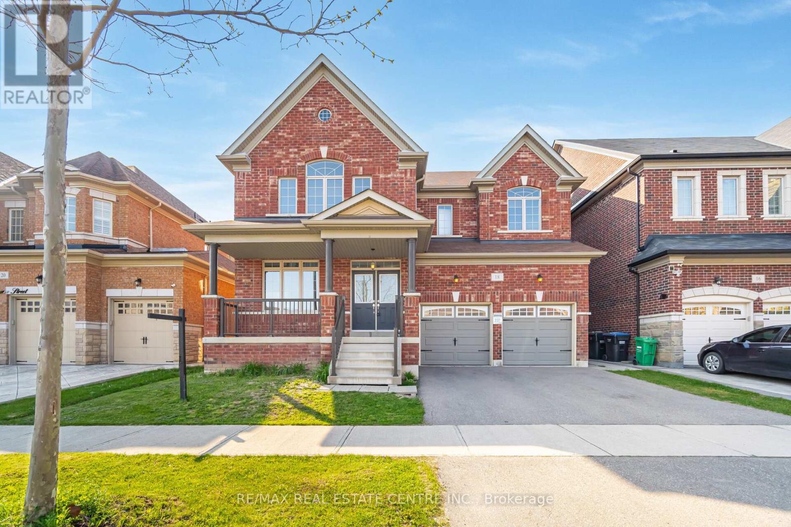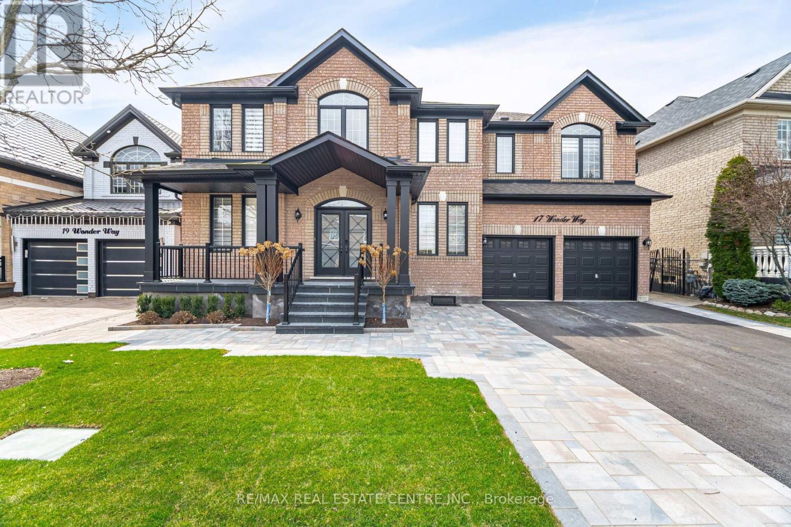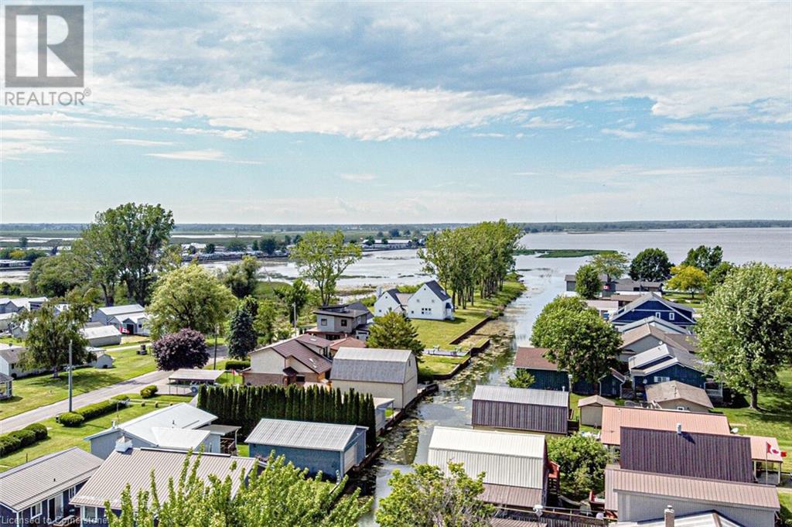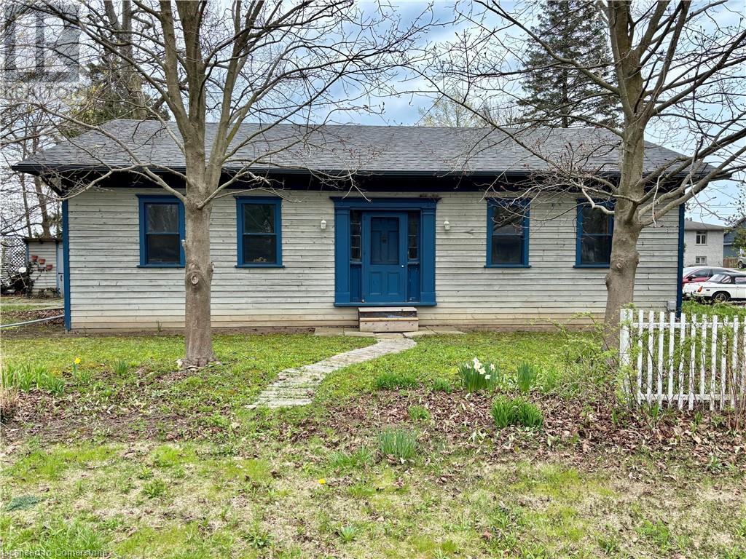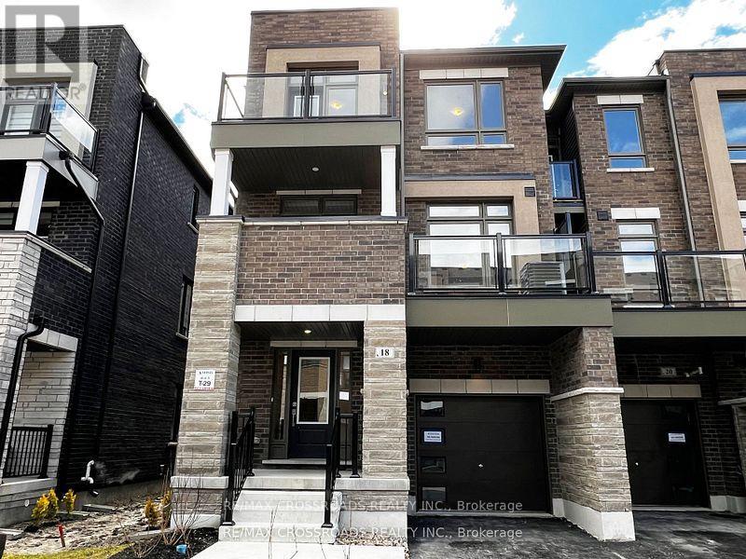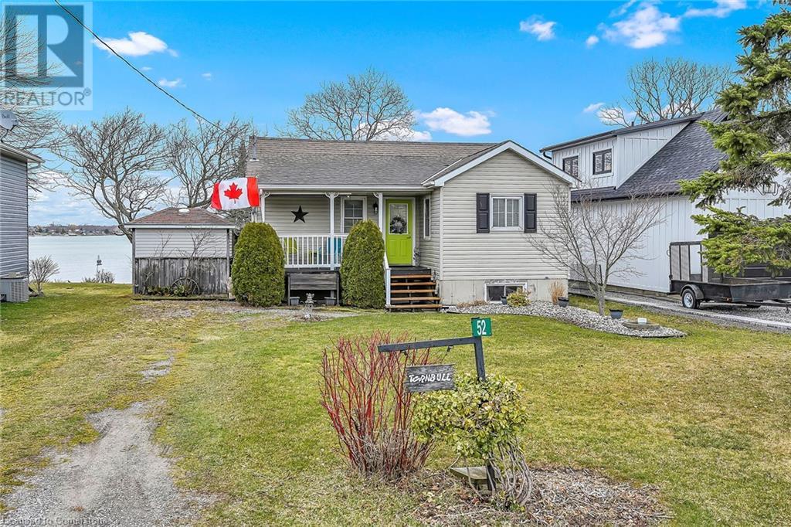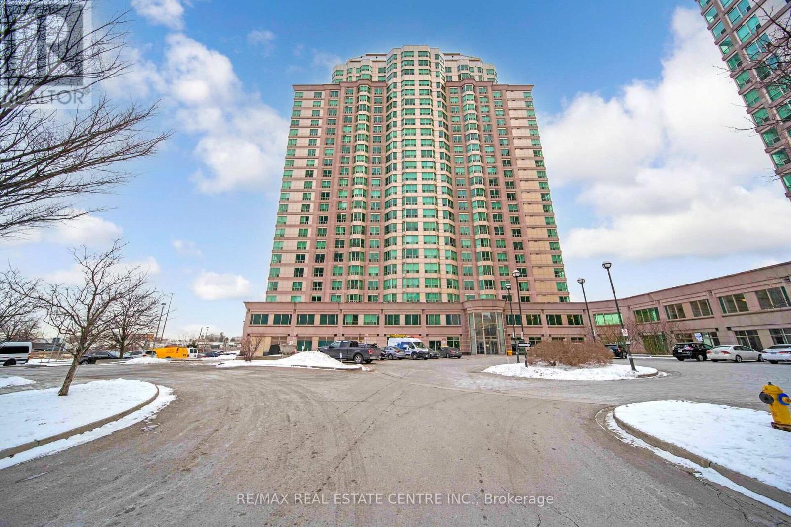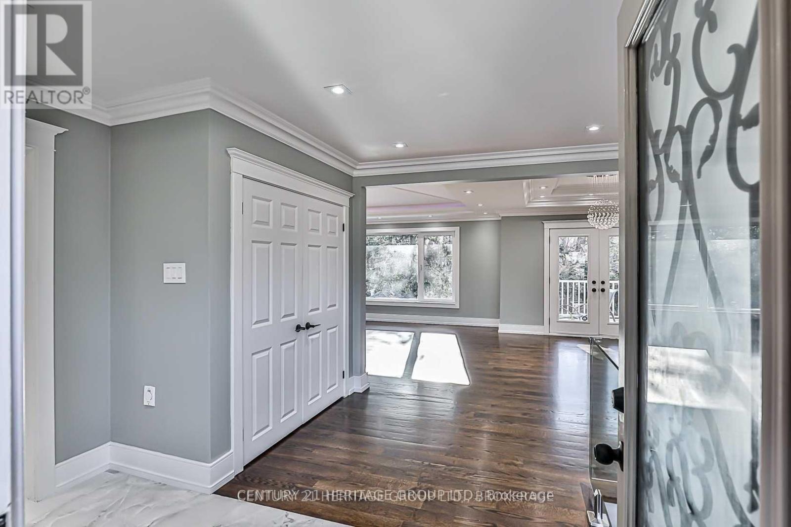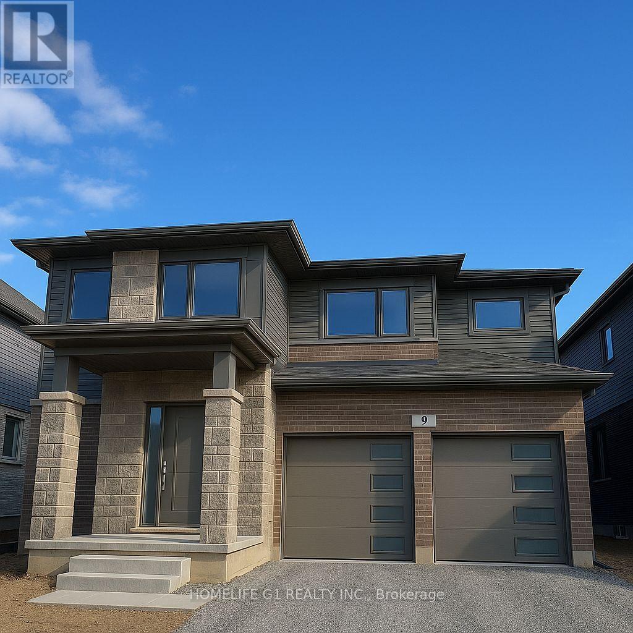450 Applegate Court
Waterloo, Ontario
Former model home! This property won't last long on the market—it’s a rare find in The Boardwalk! Welcome to 450 Applegate Court, a beautifully upgraded 4-bedroom, 3-bathroom home nestled on a premium corner lot in one of Waterloo’s most desirable communities. Spanning 2,401 sq ft of bright, above-ground living space, this home boasts four generously sized bedrooms, each filled with natural light. The fourth bedroom is large enough to serve as a second master suite or even a spacious family room, offering flexibility for multigenerational living or those who love extra space. The ensuite bathrooms and walk-in closets are impressively sized, providing both function and luxury. With top-to-bottom renovations, a newly fenced backyard, a fully fenced yard, and an unfinished basement of nearly 900 sq ft ready for your vision, this home is ideal for first-time buyers or families looking to upgrade. Furnace installed in December 2021 and a water softener owned and installed in 2022 add to the modern conveniences. JUST 3 MIN drive to Costco Waterloo, top-rated Waterloo schools, and nestled in an amazing neighbourhood, this home offers the perfect combination of location, lifestyle, and long-term value. Move-in ready and meticulously maintained, this is the one you’ve been waiting for. Located seconds from Boardwalk shopping in an excellent family community, this home also features a double garage, main floor laundry, A/C, hardwood and ceramic tile flooring, granite countertops, a large gourmet kitchen with a centre island and designer backsplash, separate dining room with hardwood flooring, and a main floor living room with built-in cabinetry. The master bedroom boasts a walk-in closet and a 5-piece ensuite featuring a soaker tub and separate shower. This home is conveniently located near transit, schools, shopping, and Waterloo University, and was custom-designed to the lot. (id:59911)
RE/MAX Twin City Realty Inc.
18 Eltesoro Street
Brampton, Ontario
Location! Location! Location! Bright and Spacious, 5 Bedroom Detached Home. Pride Of Ownership in The Prestigious Vales Of Humber. Amazing Layout With Separate Living/Dining and Family Room. Kitchen with Plenty of Cabinets, Pantry, Backsplash, Central Island. 5 Bedrooms, 3 Full Bathrooms On Second Floor . Primary Bedroom with 5 Pc Ensuite Bath and Walk In Closet. All Bedrooms With Large Closets. Finished 2 Unit Basement with Sep Entrance with Good Sized Bedrooms. Close To Schools, Transit, Shopping Plaza & Parks!! (id:59911)
RE/MAX Real Estate Centre Inc.
17 Wonder Way
Brampton, Ontario
One Of A Kind!! Presenting An Executive 5 Bedroom House With LEGAL BASEMENT, Fully Renovating In Luxury Finishes, Sep. Living/Dining/Family Rooms, Main Floor Bedroom, Full Bathroom On Main!! Brand New Family Kitchen With Luxury Finishes, Second Spice Kitchen On Main!! 10" Engineered Hardwood On Main & Second Floor, New Oak Staircase With Black Metal Spindles, 2nd Floor Laundry, 5 Spacious Bedrooms With Bathroom Access, Large Primary Bedroom With His & Her Closets With Large 5 Piece Ensuite, Large 2 Bedroom Legal Basement Apartment With Sep Entrance, Another One Bedroom Basement With Kitchen For Owner's Use. Newly Paved Driveway, Stone Interlock Patio At Back & More Interlocking On Side & Front, Gorgeous Black Flagstone On Steps & Porch Leading To Brand New Double Door Entrance. Lots More!! (id:59911)
RE/MAX Real Estate Centre Inc.
12 Willow Avenue
Long Point, Ontario
Take a good look at this attractive 3 bedroom cottage complete with double-wide boat house, Enjoy your summer days along Long Point's popular Willow Ave on the channel. This open concept cottage has a large eat-in kitchen with lots of cabinets and counter space, making this a great spot for family BBQ events. Kitchen incudes fridge, stove and microwave oven. The 3 piece bathroom features a stand-up shower. With 3 bedrooms there's always room for family and weekend guests. Step into your back yard with a boat house that has room for 2 boats. The small attached workshop is great for storing stuff or just use it as the, man-cave. Off to the side of the boat house is an electric water craft lift, for those fun summer toys you don't want to drag out to the marina. There's even a watering system to help keep your lawn looking great. The exterior of the boat house is maintenance-free metal siding and metal roof. The cottage also has metal roof .The water to the cottage is supplied by the Long Point Water Company, and the cottage has it's own septic system. Come see today what's waiting for you, at the lake. (id:59911)
Peak Peninsula Realty Brokerage Inc.
627 Nelson Street W
Port Dover, Ontario
Welcome to 627 Nelson Street West! This charming 2-bedroom bungalow sits on a corner lot with beautiful lake views, offering 1,232 sq ft of bright living space including a spacious living room and an open-concept kitchen with plenty of counter space. Step outside to the large deck—perfect for sunsets or entertaining. The full unfinished basement awaits your vision (home gym? extra living space?). Just a short walk to downtown, the beach, and shopping, this home blends lakeside tranquility with urban convenience. Don’t miss out—schedule your showing today! (id:59911)
Coldwell Banker Momentum Realty Brokerage (Port Dover)
18 Riley Reed Lane
Richmond Hill, Ontario
Approx. one year new end unit townhouse with lots of windows in the prestigious Richland community, built by the famous builder, Arista. Open concept & functional layout & 9 ft. ceiling. Walkout to balconies from Living Room and 3rd bedroom. Convenient location, few minutes drive to plazas, Costco, Home Depot, parks, schools, HWY 404, easy access to public transit & Richmond Green Secondary School. (id:59911)
RE/MAX Crossroads Realty Inc.
52 Wilcox Drive
Peacock Point, Ontario
Gorgeous waterfront property located in Peacock Point - a hidden gem Community bordering Lake Erie’s Golden South - 45-55 min commute to Hamilton, Brantford & Hwy. 403 - 20 mins E of Port Dover’s popular amenities near Village of Selkirk - short walk to “The Point’s” General Store, Public Park & Local Beaches. Positioned handsomely on 0.17 ac lot is well maintained, year round cottage extensively renovated & firmly mounted on poured concrete basement in 2003 - doubling usable square footage. This “Erie Treasure” reflects pride of lengthy ownership thru-out nautical inspired interior, clean exterior, manicured grounds & solid concrete block break-wall ensuring worry-free shoreline erosion protection ftrs attached beach-front stairway system. Inviting 6 x 16 covered front porch enhances curb appeal w/private back yard boasting large entertainment deck providing the ultimate venue to enjoy Lake Erie’s magnificent morning sunrises or breathtaking sunsets. Open concept main level introduces bright kitchen sporting stylish white cabinetry, matching appliances & sunny skylight - continues to comfortable living room/dining room combination complimented w/rustic pine tongue & groove accent walls/ceilings, oversized windows & low maintenance laminate flooring w/modern 3pc bath, 2 sizeable bedrooms & convenient rear foyer/mud room accessing lake facing deck completing design. Hi & Dry basement ftrs roomy 3rd bedroom, rough-in bath w/sewage pump, utility room plus ample unspoiled space - ready for your personal finish. Desired extras - n/gas furnace-2003, AC-2022, vinyl exterior siding-2003, aluminum facia/soffit/eaves-2003, roof-2003, vinyl windows-2003, 100 amp hydro/electrical-2003, plumbing/insulation-2003, 2 multi-purpose sheds, 2000g holding tank, 2000g water cistern + economical 6 month “Point” seasonal water available. It’s time to make your “Escape” to the “Lake” TODAY (id:59911)
RE/MAX Escarpment Realty Inc.
96 Highfield Road
Toronto, Ontario
96 Highfield Rd More Space, More Comfort, Right in Leslieville. This updated 3-bed, 3-bath home sits on a wide lot in the heart of Leslieville and offers more space than most thanks to a smart rear addition. Inside, the main floor has a bright open layout with hardwood floors, a spacious living and dining area, and a modern kitchen with stainless steel appliances, stone counters, and a large island. Upstairs has three full bedrooms and two updated bathrooms with quality finishes.The basement has a separate entrance, full kitchen, and bathroom perfect for in-laws, guests, or rental income. Outside, enjoy both front and back gardens, plus a detached garage a rare bonus in the area. The wide lot gives you breathing room and flexibility that most city homes don't. Located on a quiet, tree-lined street just steps from transit, schools, shops, and parks, this is a solid, move-in ready home in one of Torontos best neighbourhoods. (id:59911)
Revel Realty Inc.
603 - 11 Lee Centre Drive
Toronto, Ontario
Fabulous, Clean & Bright, Sought After Corner Unit With Open Concept, Functional Layout In Well Kept Building Offers Location, Convenience & Amenities! 2 Good Sized Bedrooms, Quartz Counters & Ceramic Backsplash In Kitchen, Wainscoting, Crown Molding, Ensuite Laundry And 1 Parking & Locker. MAINTAINENCE FEE INCLUDES ALL UTILITIES! Well Managed Bldg With Superb Amenities: 24Hr Concierge, Gym, Games Rm, Sauna, Pool & Much More! Less Than 1Min Drive To Hwy 401 & Scarborough Town Centre & Steps To Public Transit. Highly Rated Bendale Junior Public School Catchment Area! **EXTRAS** Existing Microwave Hood Fan, Stainless Steel Fridge, Stainless Steel Stove, Stainless Steel Dishwasher, Washer/Dryer, Laundry Shelving, All Electric Light Fixtures, All Window Coverings (id:59911)
RE/MAX Real Estate Centre Inc.
29 Hi Mount Drive
Toronto, Ontario
***Outstanding Bayview Village Opportunity*** Fantastic 70x203 Ft South Facing Ravine Lot On One Of The Best Streets In Bayview Village. Perfect For Larger Family To Move-In/Terrific Flow, Very Bright & Spacious, Multiple Fireplaces, Dowelled Hdwd Floors and swimming pool. Rarely Does A House Like This Come Available On A Quiet Crescent. Not To Be Missed! (id:59911)
Century 21 Heritage Group Ltd.
1494 Lost Channel Shore
Georgian Bay, Ontario
Welcome to your private oasis in the highly sought-after Lost Channel community on the Trent Severn Waterway - a rare opportunity to own a boat-access cottage awaiting your restoration, nestled among lush, mature forests and backing onto thousands of acres of protected MNR Parkland. This expansive waterfront property boasts over 1,400 feet of granite shoreline, featuring stunning views, multiple natural sand beaches, deep water access ideal for docking and excellent swimming conditions off the main waterway. The charming 3-bedroom, 1-bath cottage offers the perfect canvas to enjoy immediately or transform into your dream retreat. With a kitchen, dining, and living area, 3 bedrooms, 1 bath, along with a newer septic system and a brand new water pump, this property is ready for summer enjoyment. Whether you envision quiet mornings watching the sun rise, afternoons swimming and exploring the surrounding nature, or cozy evenings by the fire, this property offers the ultimate in privacy, tranquility, and potential. Make this unique property your own. (id:59911)
Century 21 B.j. Roth Realty Ltd.
9 Samuel Avenue
Pelham, Ontario
Welcome to your dream home in the heart of Fonthill! Offering the perfect blend of comfort, style, and functionality, this beautiful property is designed to meet the needs of today's modern family. This stunning 4-bedroom, 3.5-bath home features a spacious main floor office and a versatile loft that can easily serve as a second family room, play area, or media space. With plenty of room to grow, it's ideal for families seeking both space and flexibility. Located in the highly desirable Fonthill community, you'll enjoy being close to top-rated schools, a variety of restaurants, charming local shops, and all the everyday conveniences you need. Whether you're relaxing at home or exploring the vibrant neighborhood, this property offers the lifestyle you've been looking for. Don't miss your chance to make this incredible home yours schedule a showing today! (id:59911)
RE/MAX Ace Realty Inc.

